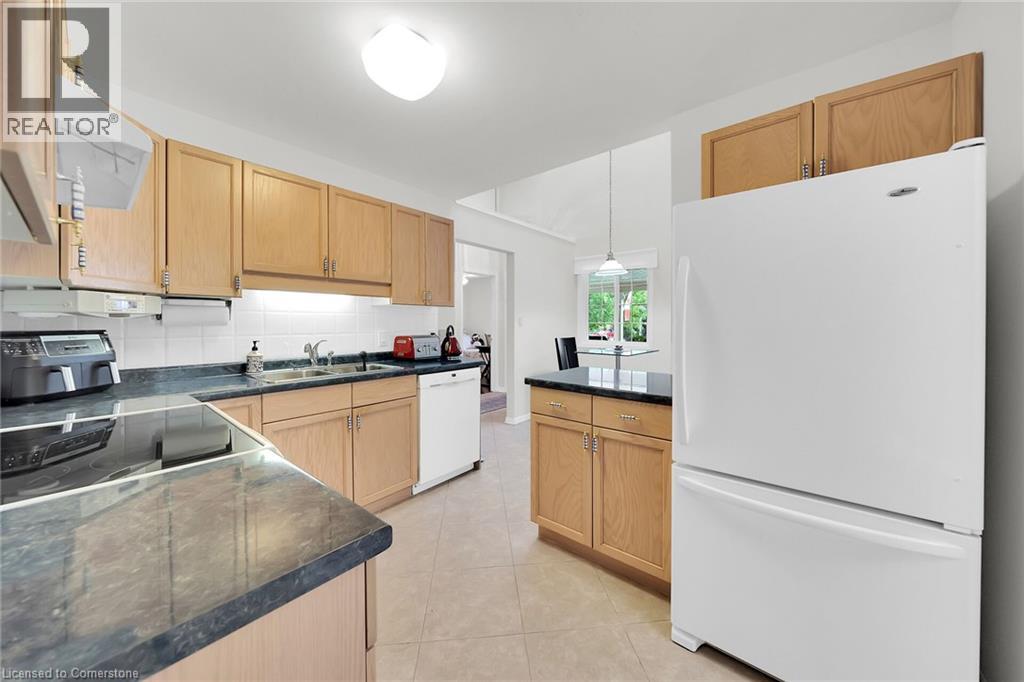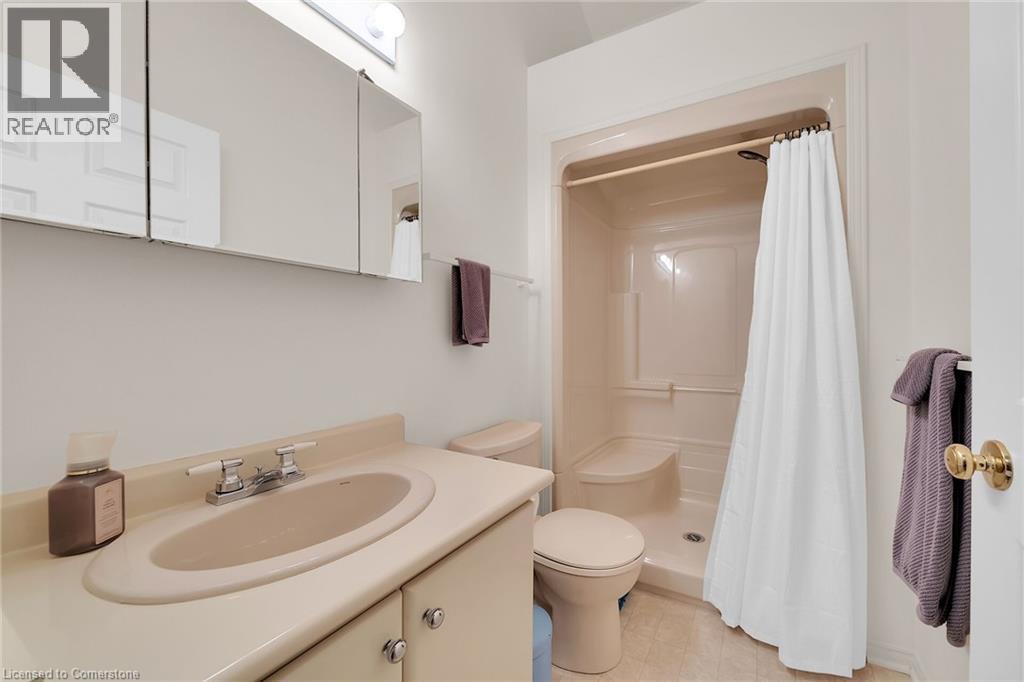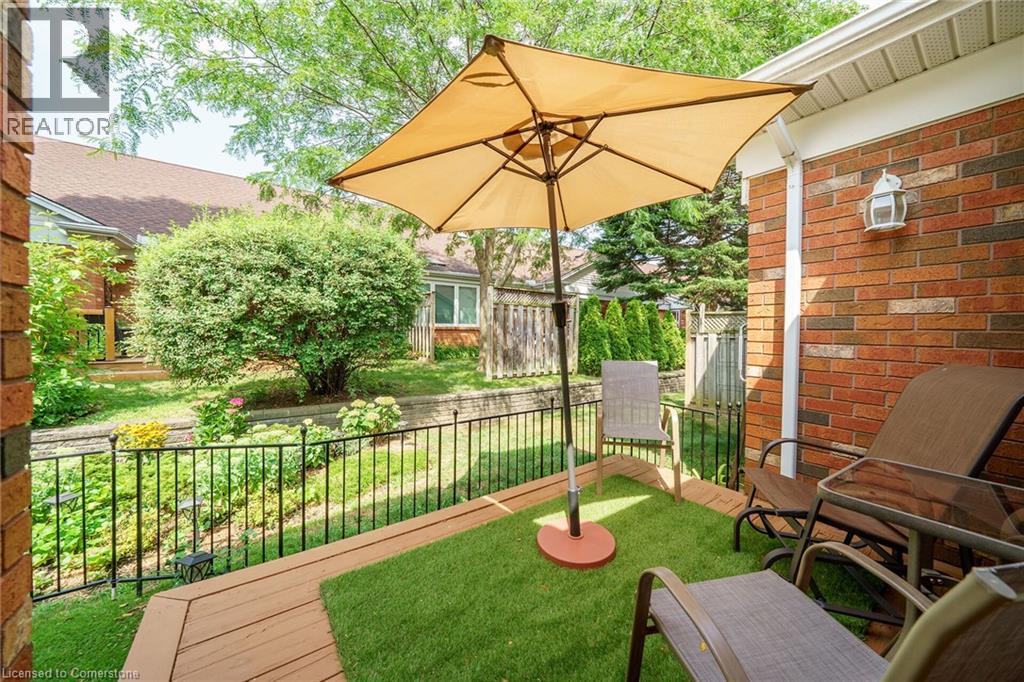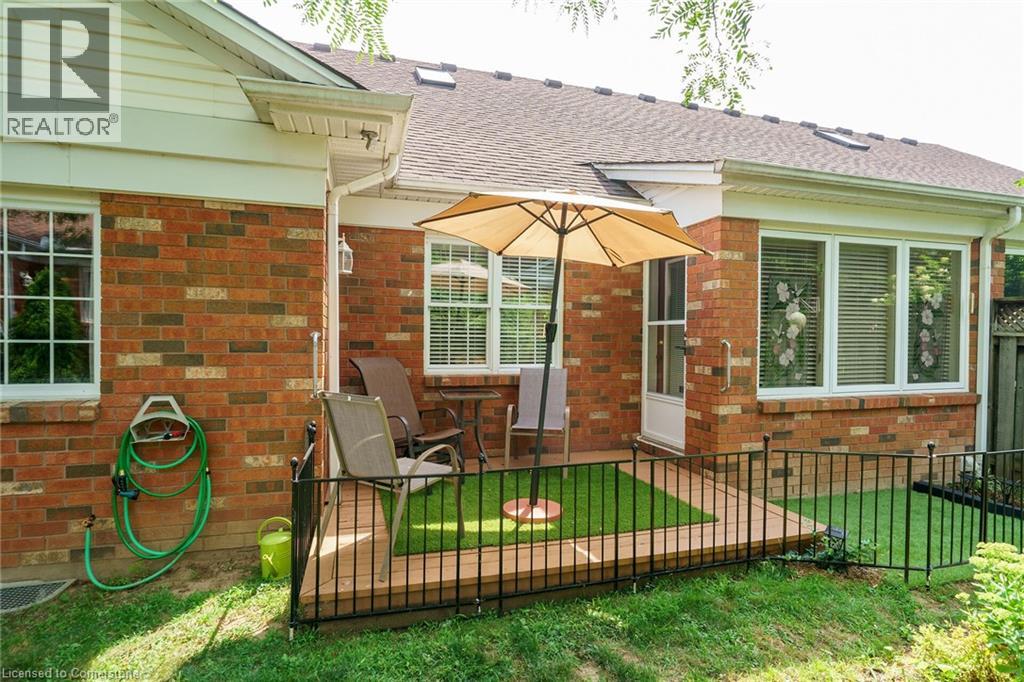4106 Butternut Court Vineland, Ontario L0R 2C0
$665,000Maintenance, Insurance, Cable TV, Common Area Maintenance, Landscaping, Property Management, Water, Parking
$600 Monthly
Maintenance, Insurance, Cable TV, Common Area Maintenance, Landscaping, Property Management, Water, Parking
$600 MonthlyMore spacious than it looks! Welcome to this extremely well maintained bungaloft with attached garage and interior entry- a front covered porch and backyard deck. The main floor features an open concept layout for easy access complete with a 4 season sunroom, 2 bedrooms with ample closets, 2 full bathrooms, living room/dining room and separate laundry room with extra storage. The spacious upper bungaloft has a large bedroom area with sitting room and 3pc bathroom. The lower level features tons of additional space including a large rec room, a large flex space/bonus room/workshop, 2 pc bath, utility room and office/den. . This fabulous property is located in Heritage Village, Vineland - a senior friendly adult lifestyle community with nearby Clubhouse - for owners' exclusive use- with a heated salt water pool, saunas, gym, wood-working shop, craft room and more. Many services are included for your comfort and the property is surrounded by vineyards, orchards and parks. Shopping is close-by, also close to highway access and dining. Nestled between the Niagara Escarpment and Lake Ontario on the Niagara Wine Route. Come and view your new home! (id:19593)
Property Details
| MLS® Number | 40759060 |
| Property Type | Single Family |
| Amenities Near By | Golf Nearby, Hospital, Park, Place Of Worship, Schools, Shopping |
| Communication Type | High Speed Internet |
| Community Features | Quiet Area, Community Centre |
| Equipment Type | None |
| Features | Cul-de-sac, Visual Exposure, Conservation/green Belt, Skylight, Automatic Garage Door Opener |
| Parking Space Total | 2 |
| Pool Type | Pool |
| Rental Equipment Type | None |
| Structure | Porch |
Building
| Bathroom Total | 4 |
| Bedrooms Above Ground | 3 |
| Bedrooms Total | 3 |
| Age | New Building |
| Amenities | Party Room |
| Appliances | Central Vacuum, Dishwasher, Dryer, Freezer, Refrigerator, Stove, Washer, Microwave Built-in, Garage Door Opener |
| Architectural Style | Bungalow |
| Basement Development | Finished |
| Basement Type | Full (finished) |
| Construction Style Attachment | Attached |
| Cooling Type | Central Air Conditioning |
| Exterior Finish | Brick, Vinyl Siding |
| Fixture | Ceiling Fans |
| Foundation Type | Poured Concrete |
| Half Bath Total | 1 |
| Heating Fuel | Natural Gas |
| Heating Type | Forced Air |
| Stories Total | 1 |
| Size Interior | 2,883 Ft2 |
| Type | Row / Townhouse |
| Utility Water | Municipal Water |
Parking
| Attached Garage | |
| Visitor Parking |
Land
| Access Type | Road Access, Highway Access, Highway Nearby |
| Acreage | No |
| Land Amenities | Golf Nearby, Hospital, Park, Place Of Worship, Schools, Shopping |
| Landscape Features | Landscaped |
| Sewer | Municipal Sewage System |
| Size Total Text | Unknown |
| Zoning Description | R2 |
Rooms
| Level | Type | Length | Width | Dimensions |
|---|---|---|---|---|
| Second Level | Bedroom | 13'3'' x 17'4'' | ||
| Second Level | 3pc Bathroom | 7'11'' x 4'10'' | ||
| Basement | 2pc Bathroom | Measurements not available | ||
| Main Level | 4pc Bathroom | 7'1'' x 5'0'' | ||
| Main Level | Bedroom | 10'6'' x 10'2'' | ||
| Main Level | 3pc Bathroom | 7'7'' x 5'0'' | ||
| Main Level | Primary Bedroom | 7'8'' x 9'8'' | ||
| Main Level | Sunroom | 7'8'' x 9'8'' | ||
| Main Level | Dining Room | 12'4'' x 10'1'' | ||
| Main Level | Living Room | 15'3'' x 11'5'' | ||
| Main Level | Laundry Room | 8'4'' x 6'6'' | ||
| Main Level | Kitchen | 8'4'' x 10'5'' | ||
| Main Level | Foyer | 9'1'' x 4'7'' |
Utilities
| Cable | Available |
| Natural Gas | Available |
https://www.realtor.ca/real-estate/28721112/4106-butternut-court-vineland
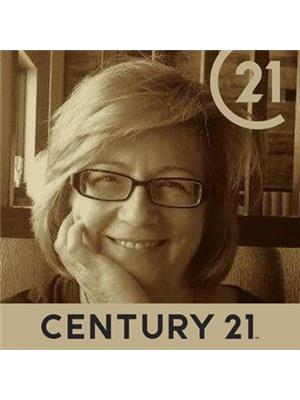
209 Limeridge Road E. Unit 2
Hamilton, Ontario L9A 2S6
(905) 574-9889
(905) 895-1990
heritagegroup.c21.ca/
Contact Us
Contact us for more information


















