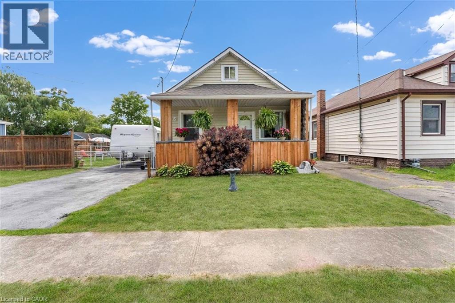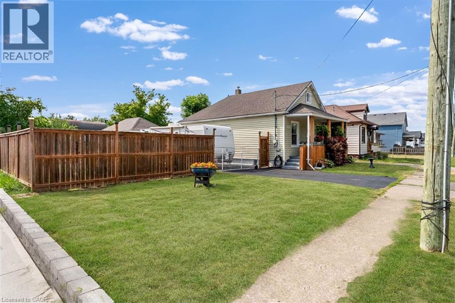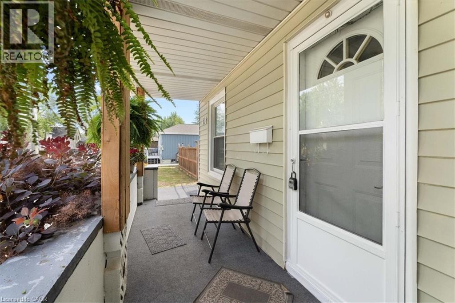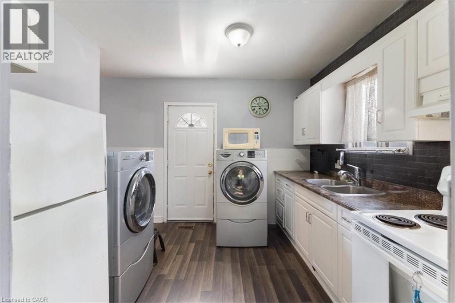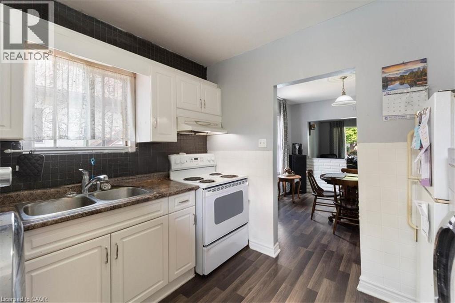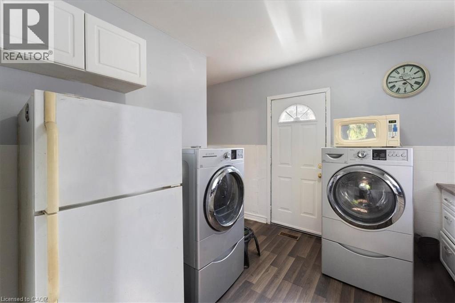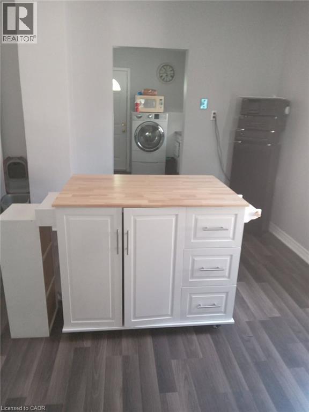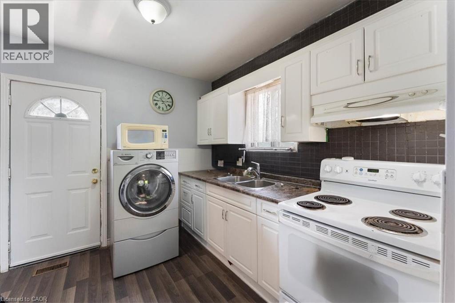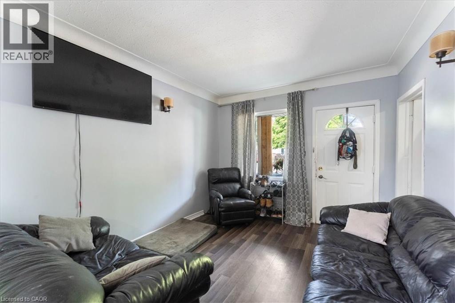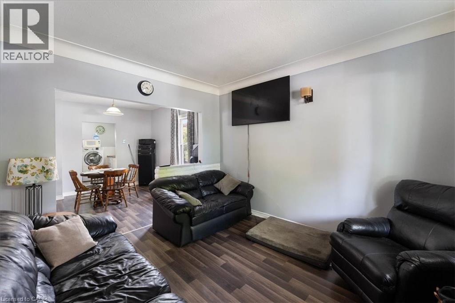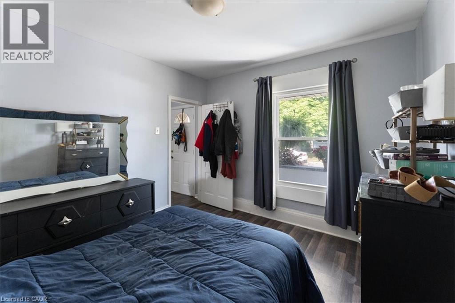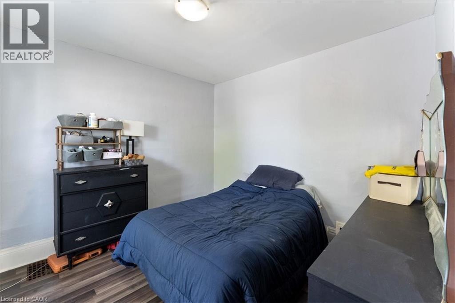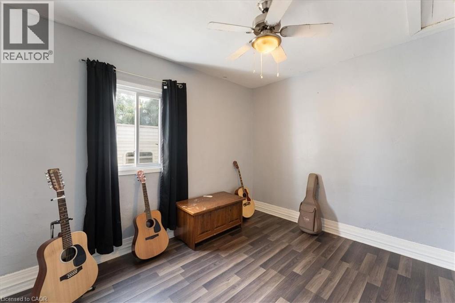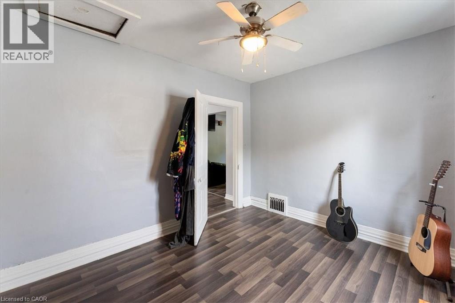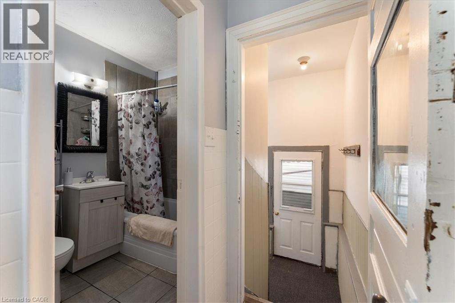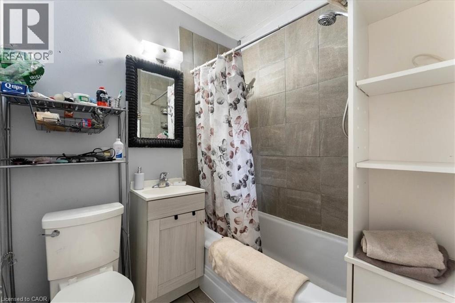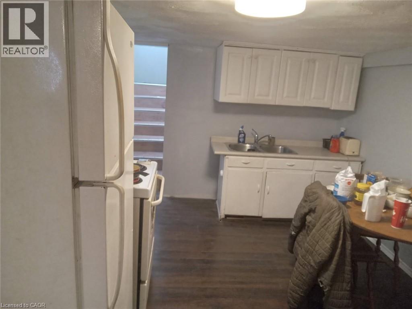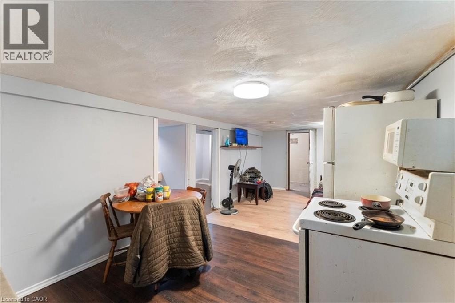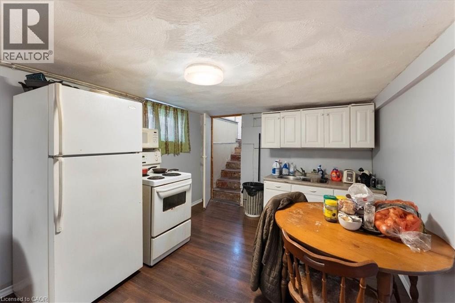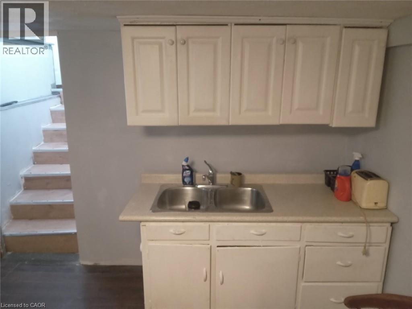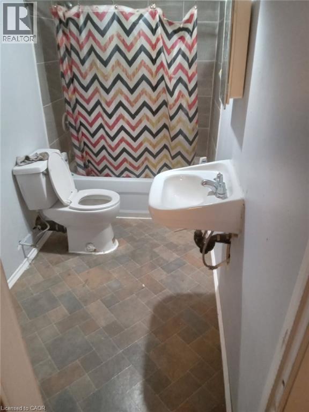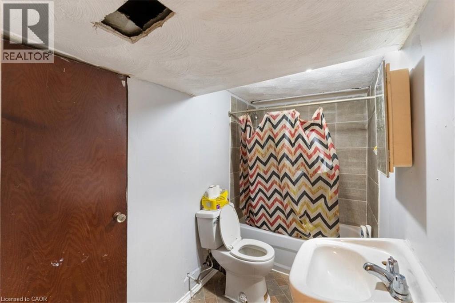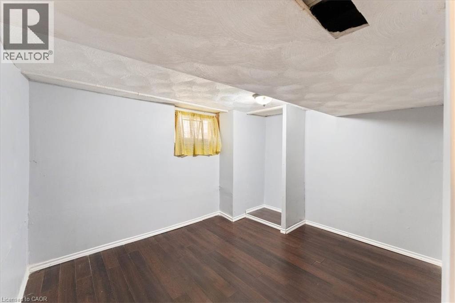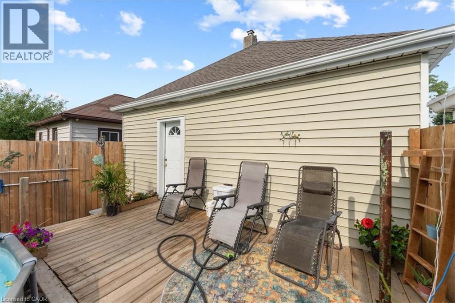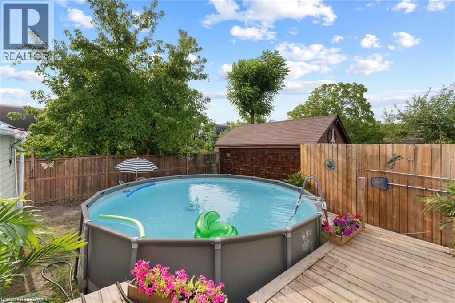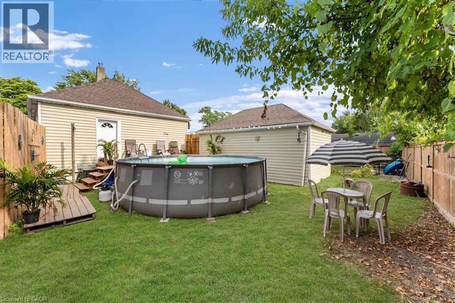416 Deere Street Welland, Ontario L3B 2L8
3 Bedroom
2 Bathroom
1,376 ft2
Bungalow
Central Air Conditioning
Forced Air
$399,900
Finished bungalow with in-law suite on a double lot! Great investment opportunity or perfect for first time home buyers looking to accommodate extended family! Potential to sever. Buyer to do their own due diligence with the city.. Large unfinished attic. Parking for seven vehicles. Furnace, A/C, hot water tank and roof all updated within the last five years. Potential is limitless! (id:19593)
Property Details
| MLS® Number | 40759263 |
| Property Type | Single Family |
| Amenities Near By | Hospital, Place Of Worship, Playground, Public Transit, Schools, Shopping |
| Communication Type | Fiber |
| Community Features | Community Centre |
| Features | Paved Driveway, Sump Pump, In-law Suite |
| Parking Space Total | 7 |
| Structure | Porch |
Building
| Bathroom Total | 2 |
| Bedrooms Above Ground | 2 |
| Bedrooms Below Ground | 1 |
| Bedrooms Total | 3 |
| Appliances | Dryer, Refrigerator, Stove, Washer, Window Coverings |
| Architectural Style | Bungalow |
| Basement Development | Finished |
| Basement Type | Full (finished) |
| Constructed Date | 1914 |
| Construction Style Attachment | Detached |
| Cooling Type | Central Air Conditioning |
| Exterior Finish | Vinyl Siding |
| Fire Protection | Smoke Detectors |
| Foundation Type | Block |
| Heating Fuel | Natural Gas |
| Heating Type | Forced Air |
| Stories Total | 1 |
| Size Interior | 1,376 Ft2 |
| Type | House |
| Utility Water | Municipal Water |
Parking
| Detached Garage |
Land
| Access Type | Road Access |
| Acreage | No |
| Fence Type | Fence |
| Land Amenities | Hospital, Place Of Worship, Playground, Public Transit, Schools, Shopping |
| Sewer | Municipal Sewage System |
| Size Depth | 88 Ft |
| Size Frontage | 69 Ft |
| Size Total Text | Under 1/2 Acre |
| Zoning Description | Rl2, Rt |
Rooms
| Level | Type | Length | Width | Dimensions |
|---|---|---|---|---|
| Basement | Utility Room | 8'5'' x 5'7'' | ||
| Basement | 4pc Bathroom | 8'5'' x 4'9'' | ||
| Basement | Bedroom | 11'6'' x 9'7'' | ||
| Basement | Kitchen | 9'11'' x 10'5'' | ||
| Basement | Living Room | 11'6'' x 9'11'' | ||
| Main Level | Bedroom | 10'5'' x 11'8'' | ||
| Main Level | Bedroom | 11'3'' x 10'5'' | ||
| Main Level | 4pc Bathroom | 6'6'' x 5'9'' | ||
| Main Level | Kitchen | 9'6'' x 13'9'' | ||
| Main Level | Dining Room | 11'3'' x 10'5'' | ||
| Main Level | Living Room | 11'7'' x 10'5'' |
Utilities
| Cable | Available |
| Electricity | Available |
| Natural Gas | Available |
| Telephone | Available |
https://www.realtor.ca/real-estate/28717210/416-deere-street-welland
Scott Benson
Salesperson
(888) 311-1172
Salesperson
(888) 311-1172

Real Broker Ontario Ltd.
4145 North Service Rd. 2nd Flr
Burlington, Ontario L7L 6A3
4145 North Service Rd. 2nd Flr
Burlington, Ontario L7L 6A3
(888) 311-1172
onereal.ca/
Contact Us
Contact us for more information

