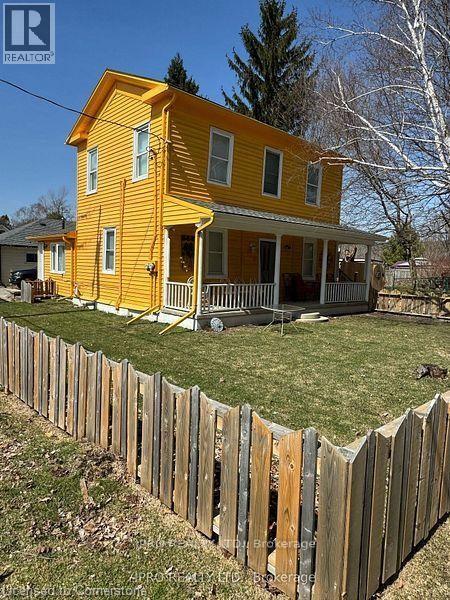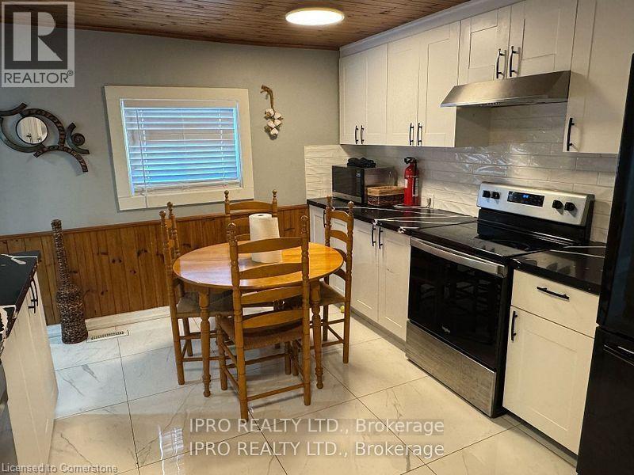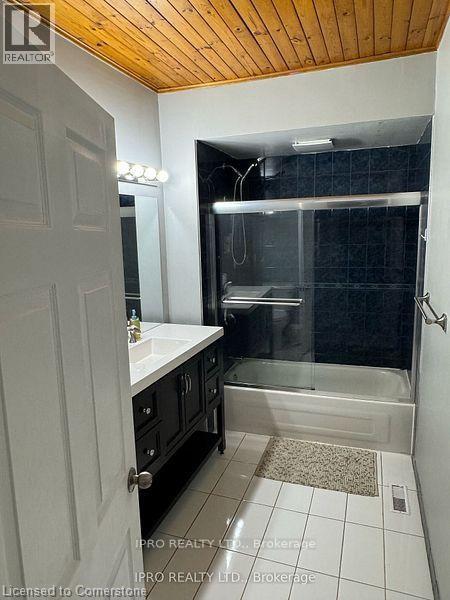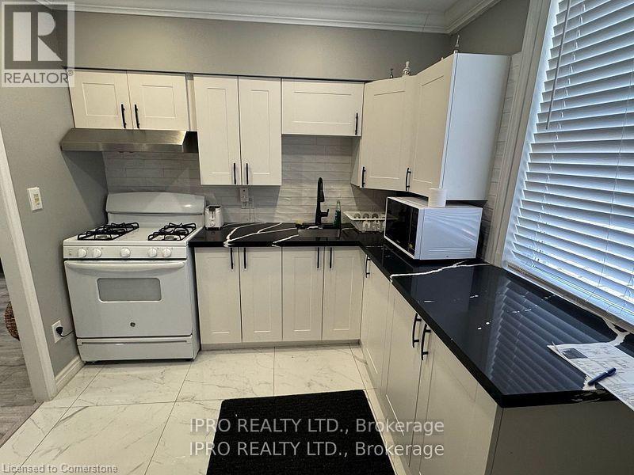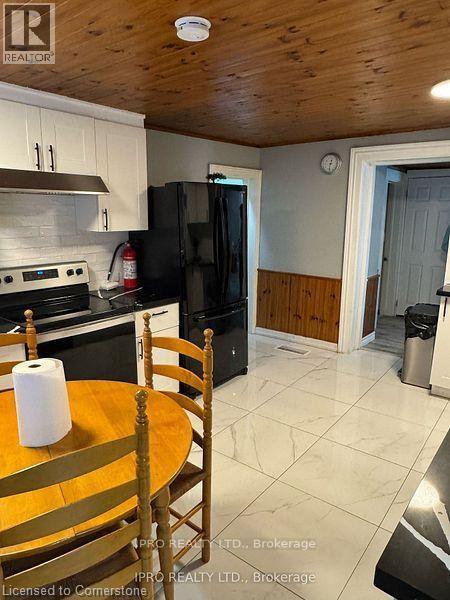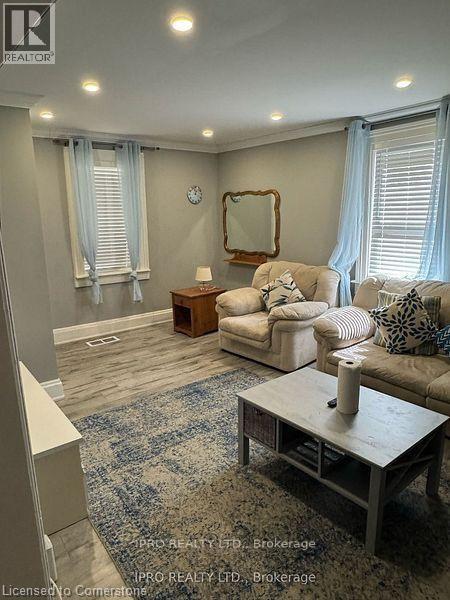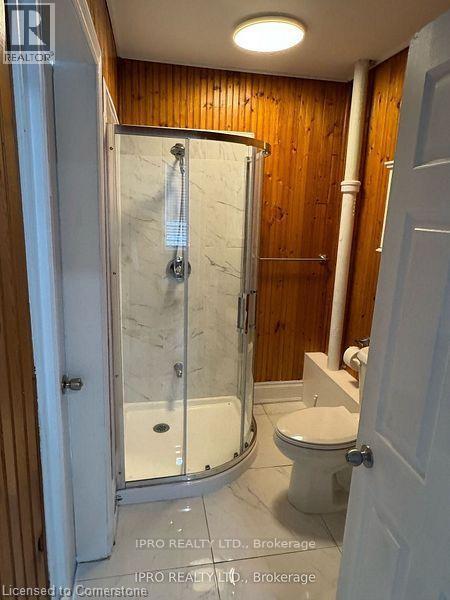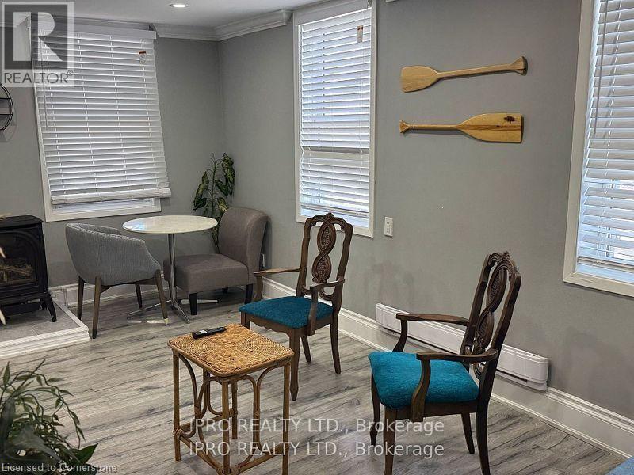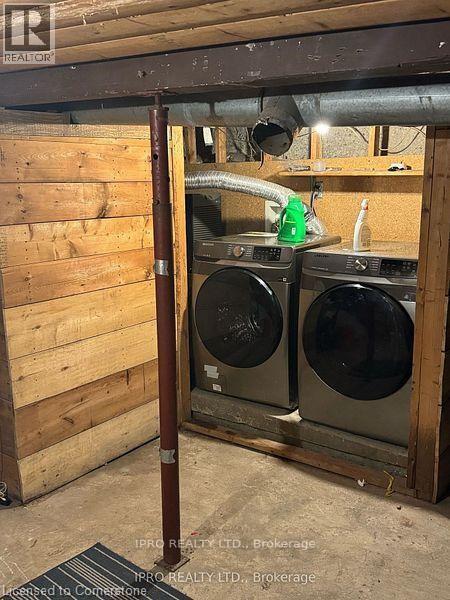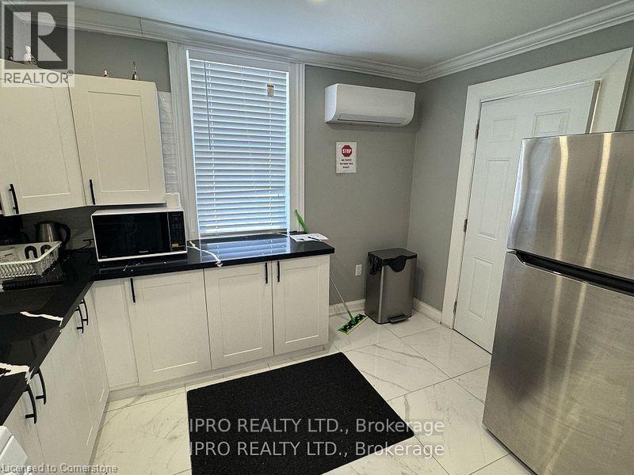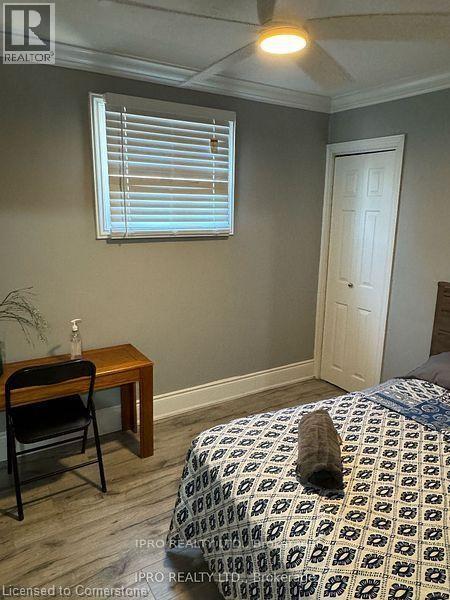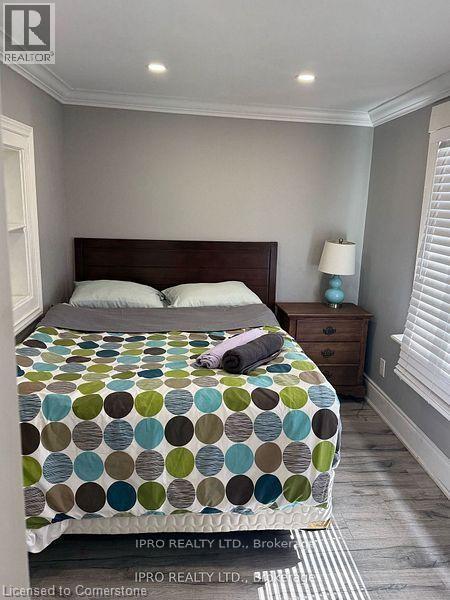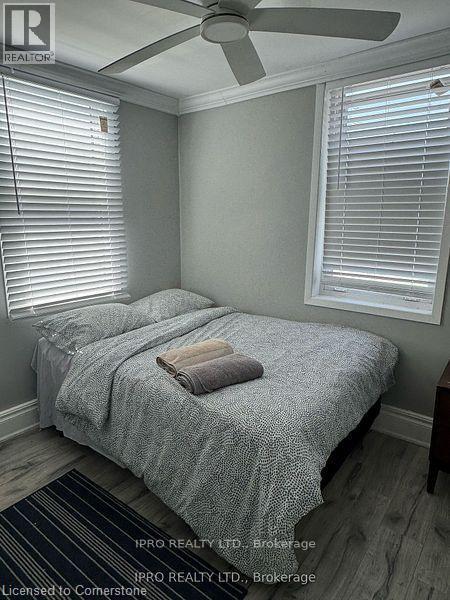4597 Sunset Road Port Stanley, Ontario N5L 1B4
$599,999
LEGAL NON-CONFORMING DUPLEX IN DESIRABLE PORT STANLEY CLOSE TO PARK AND GROCERY STORE MINUTES FROM DOWNTOWN SHOPPING. MAIN FLOOR 3 BEDROOM UPPER 2 BEDROOM HOUSE NEEDS SOME COSMETIC RENOVATIONS AND IS BEING SOLD IN AS IS CONDITION. SEPERATE HYDRO + GAS METERS - SHARED WATER. ALL ROOM SIZES ARE APPROXIMATE. RECENT IMPROVEMENTS - NEWER ROOF RE-SHINGLED IN 2020 - NEW SOFFITS, FACIA & EAVESTROPH - INCLUDES 2 STOVES & 1 FRIDGE - ON DEMAND WATER HEATER IS OWNED -FURNACE IS 8 YEARS OLD. 4 BEDROOMS, 2 PARKINGS, ON MAIN FLOOR 2 BEDROOMS 2 PARKINGS FOR 2ND LEVEL IN DESIRABLEPORTSTANLEY CLOSE TO PARK, SCHOOL AND GROCERY STORE MINUTES FROM DOWNTOWN SHOPPING. ALL ROOMSIZES ARE APPROXIMATE. RECENT IMPROVEMENTS - NEWER ROOF RE-SHINGLED IN 2020. (id:19593)
Property Details
| MLS® Number | 40759025 |
| Property Type | Single Family |
| Features | Country Residential |
| Parking Space Total | 4 |
Building
| Bathroom Total | 2 |
| Bedrooms Above Ground | 6 |
| Bedrooms Total | 6 |
| Appliances | Refrigerator, Stove |
| Architectural Style | 2 Level |
| Basement Type | None |
| Construction Style Attachment | Detached |
| Cooling Type | Central Air Conditioning |
| Exterior Finish | Aluminum Siding |
| Heating Fuel | Natural Gas |
| Stories Total | 2 |
| Size Interior | 1,454 Ft2 |
| Type | House |
| Utility Water | Municipal Water |
Land
| Acreage | No |
| Sewer | Municipal Sewage System |
| Size Depth | 72 Ft |
| Size Frontage | 66 Ft |
| Size Irregular | 0.11 |
| Size Total | 0.11 Ac|under 1/2 Acre |
| Size Total Text | 0.11 Ac|under 1/2 Acre |
| Zoning Description | R1 |
Rooms
| Level | Type | Length | Width | Dimensions |
|---|---|---|---|---|
| Second Level | 3pc Bathroom | 1'1'' x 1'1'' | ||
| Second Level | Bedroom | 1'0'' x 1'0'' | ||
| Second Level | Primary Bedroom | 1'0'' x 1'0'' | ||
| Second Level | Kitchen | 1'0'' x 1'0'' | ||
| Second Level | Dining Room | 1'0'' x 1'0'' | ||
| Second Level | Living Room | 69'9'' x 42'1'' | ||
| Main Level | 4pc Bathroom | 1'1'' x 1'1'' | ||
| Main Level | Bedroom | 13'5'' x 13'7'' | ||
| Main Level | Bedroom | 16'1'' x 14'3'' | ||
| Main Level | Bedroom | 10'6'' x 6'9'' | ||
| Main Level | Primary Bedroom | 11'6'' x 11'3'' | ||
| Main Level | Kitchen | 15'9'' x 11'8'' | ||
| Main Level | Dining Room | 22'4'' x 10'3'' | ||
| Main Level | Living Room | 21'3'' x 12'8'' |
https://www.realtor.ca/real-estate/28714870/4597-sunset-road-port-stanley
Broker
(647) 204-7304
5865 Mclaughlin Road Unit 6 A
Mississauga, Ontario L5R 1B8
(905) 290-6777
(905) 290-6799
www.remaxgoldrealty.com/
Contact Us
Contact us for more information

