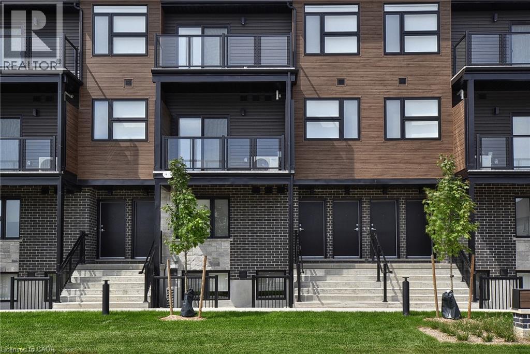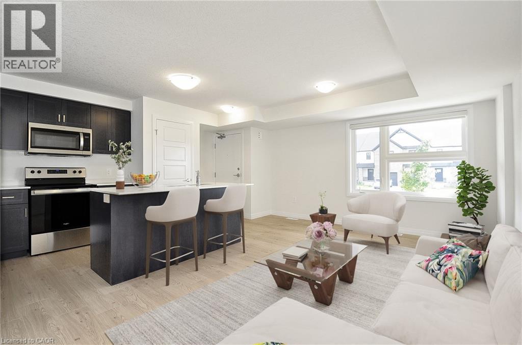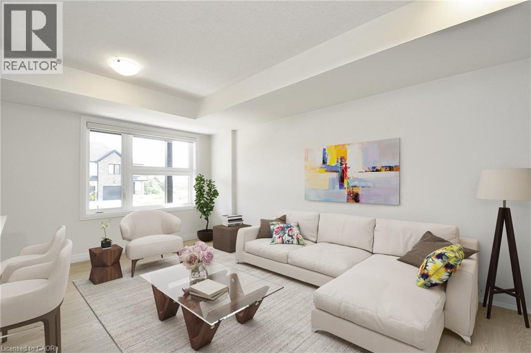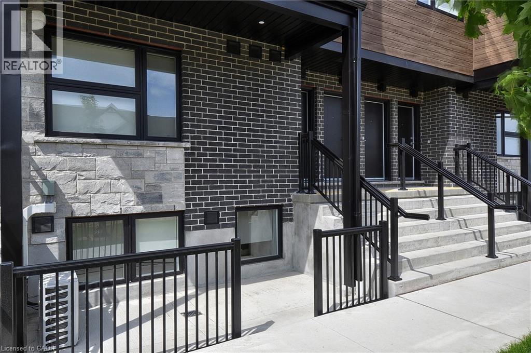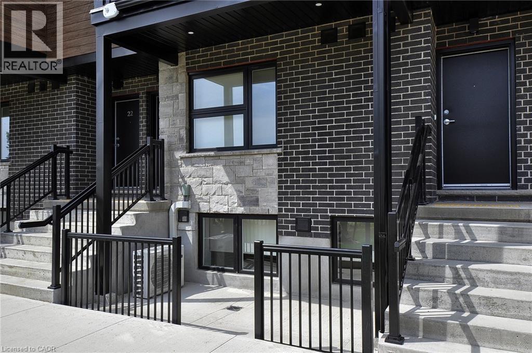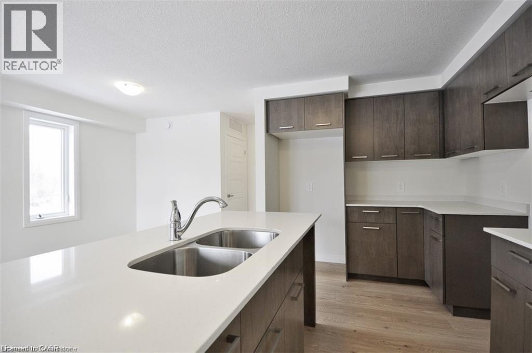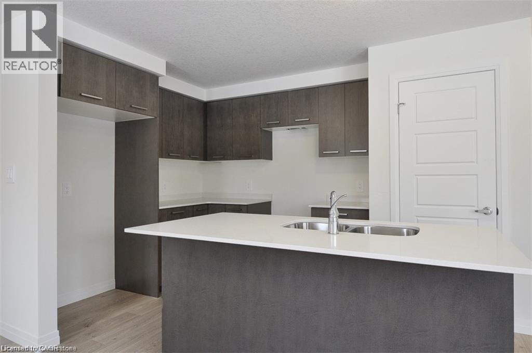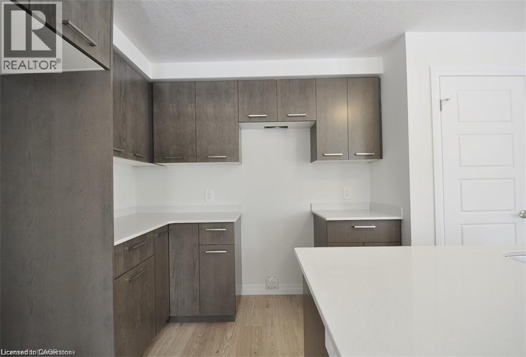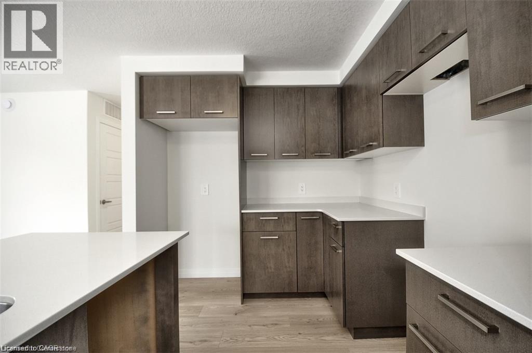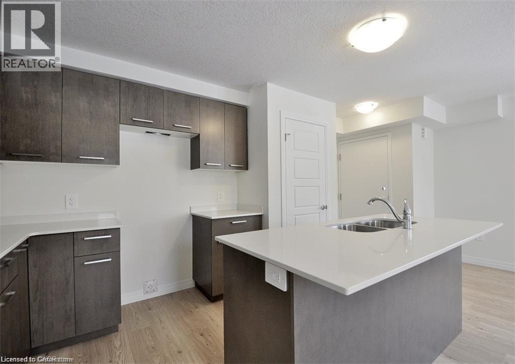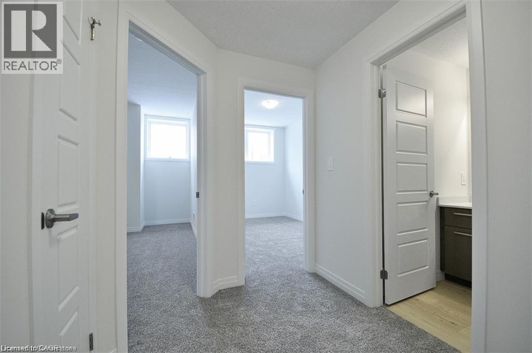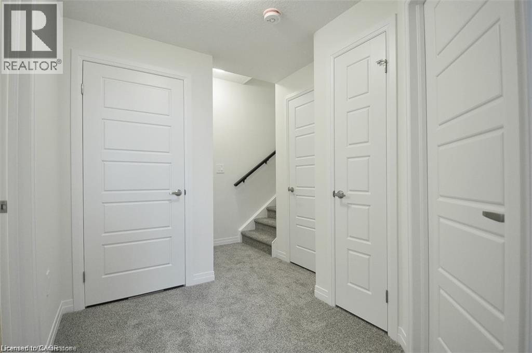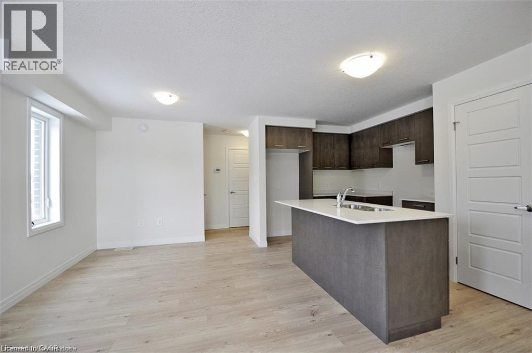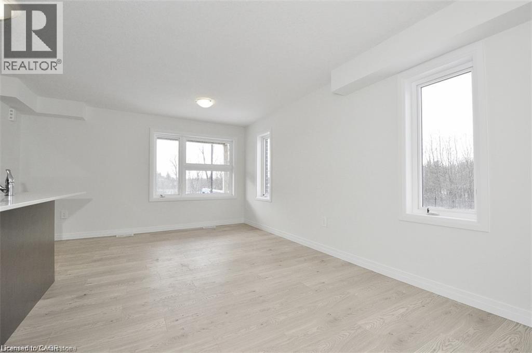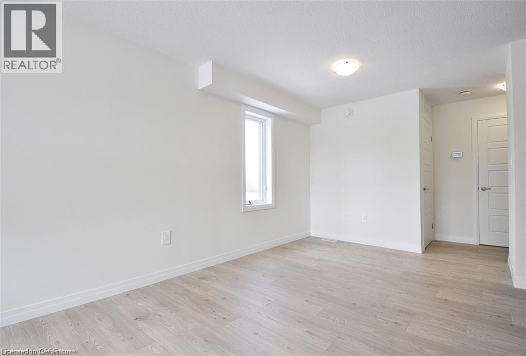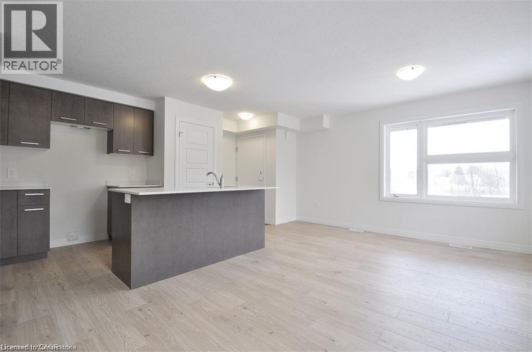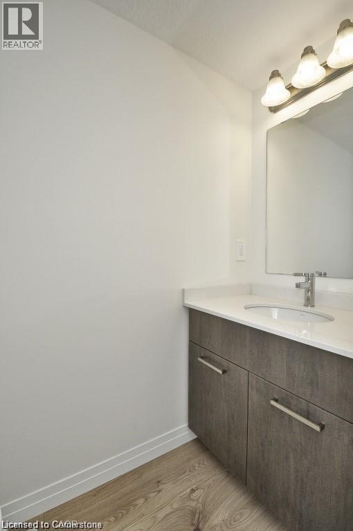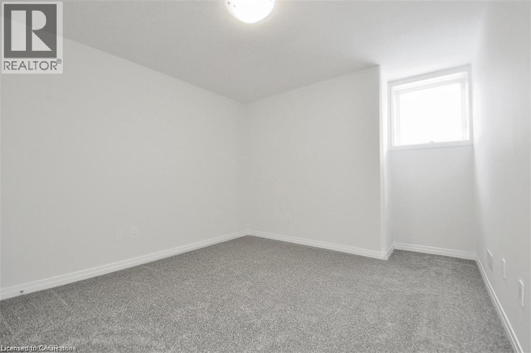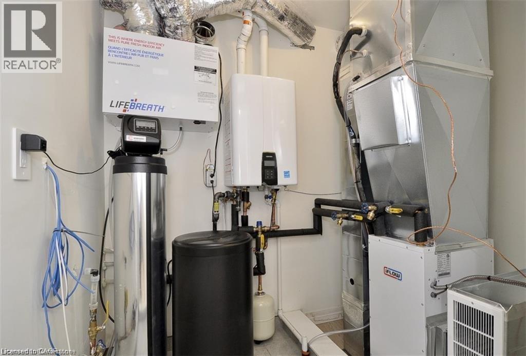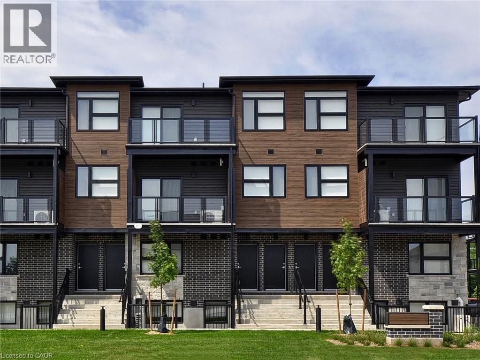50 Faith Street Unit# 36 Cambridge, Ontario N1T 0G1
$2,495 MonthlyLandscaping, Property Management, Exterior Maintenance
***ONE MONTH FREE RENT AND FREE INTERNET Welcome to your new home! This stunning 2-bedroom end unit offers 1,131 sq. ft. of beautifully finished living space with high ceilings throughout, including impressive 9-foot ceilings in the lower level, where two spacious bedrooms are located. The open-concept main floor is designed for both comfort and functionality, featuring modern finishes and an inviting layout. Enjoy the convenience of one included parking space, free high-speed internet, and five brand-new appliances. Tenants are responsible for renting a hot water heater and water softener for $45.99 + HST per month. With flexible move-in availability, this is a fantastic opportunity to enjoy contemporary living in a prime location. Contact us today to schedule a viewing! (id:19593)
Property Details
| MLS® Number | 40761553 |
| Property Type | Single Family |
| Amenities Near By | Golf Nearby, Place Of Worship, Public Transit, Schools |
| Community Features | Community Centre |
| Equipment Type | Rental Water Softener |
| Features | Balcony, Paved Driveway |
| Parking Space Total | 1 |
| Rental Equipment Type | Rental Water Softener |
Building
| Bathroom Total | 2 |
| Bedrooms Below Ground | 2 |
| Bedrooms Total | 2 |
| Appliances | Dishwasher, Dryer, Microwave, Refrigerator, Stove, Washer, Hood Fan, Window Coverings |
| Architectural Style | 2 Level |
| Basement Type | None |
| Construction Style Attachment | Attached |
| Cooling Type | Central Air Conditioning |
| Exterior Finish | Brick, Vinyl Siding |
| Foundation Type | Poured Concrete |
| Half Bath Total | 1 |
| Heating Fuel | Natural Gas |
| Heating Type | Forced Air |
| Stories Total | 2 |
| Size Interior | 1,130 Ft2 |
| Type | Row / Townhouse |
| Utility Water | Municipal Water |
Land
| Acreage | No |
| Land Amenities | Golf Nearby, Place Of Worship, Public Transit, Schools |
| Sewer | Municipal Sewage System |
| Size Total Text | Unknown |
| Zoning Description | Rm4 |
Rooms
| Level | Type | Length | Width | Dimensions |
|---|---|---|---|---|
| Lower Level | Laundry Room | Measurements not available | ||
| Lower Level | 4pc Bathroom | Measurements not available | ||
| Lower Level | Bedroom | 9'3'' x 13'4'' | ||
| Lower Level | Primary Bedroom | 12'4'' x 13'7'' | ||
| Main Level | Utility Room | 6'0'' x 5'0'' | ||
| Main Level | 2pc Bathroom | Measurements not available | ||
| Main Level | Kitchen | 9'4'' x 11'10'' | ||
| Main Level | Living Room/dining Room | 18'11'' x 9'8'' |
https://www.realtor.ca/real-estate/28751323/50-faith-street-unit-36-cambridge

525 Langlaw Dr
Cambridge, Ontario N1P 1H8
(519) 623-3335
(519) 623-2298
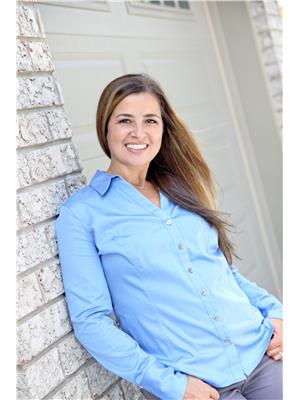
525 Langlaw Dr
Cambridge, Ontario N1P 1H8
(519) 623-3335
(519) 623-2298
Contact Us
Contact us for more information

