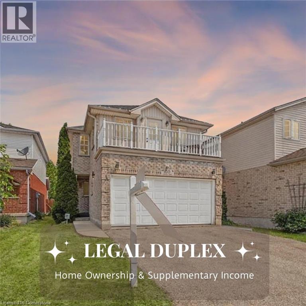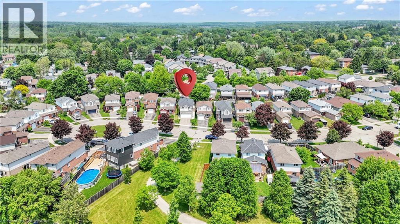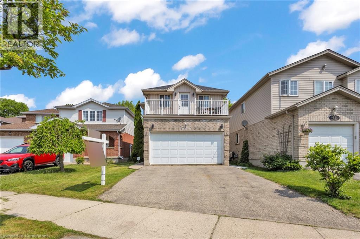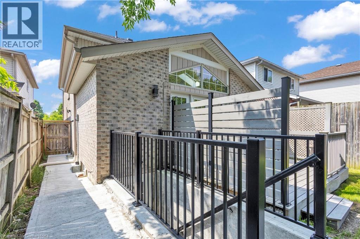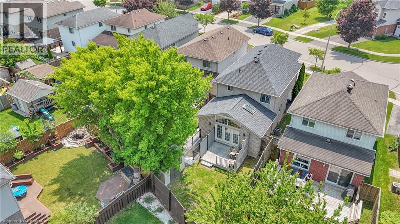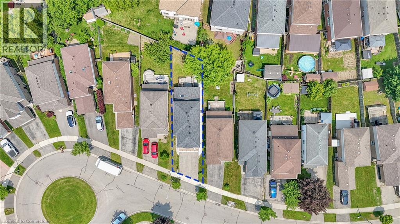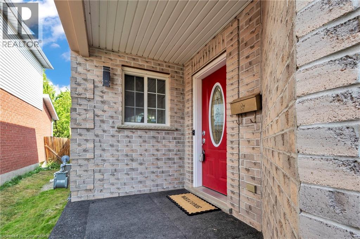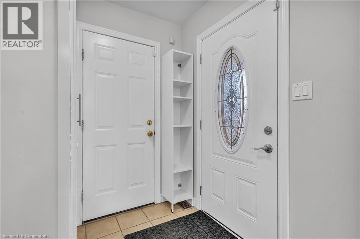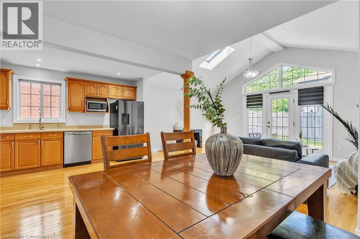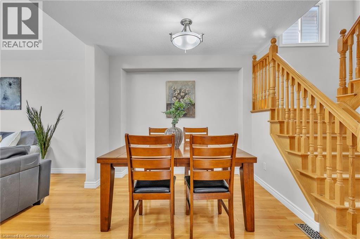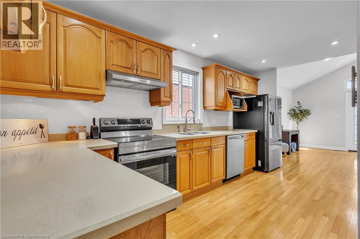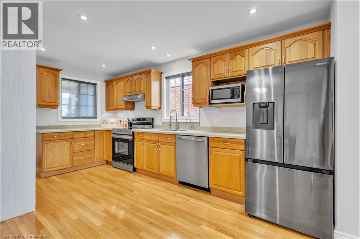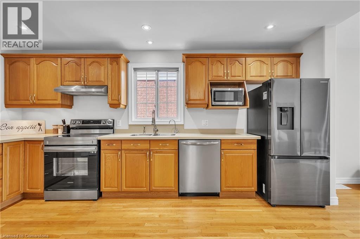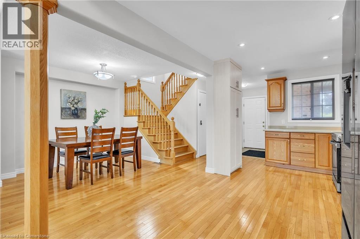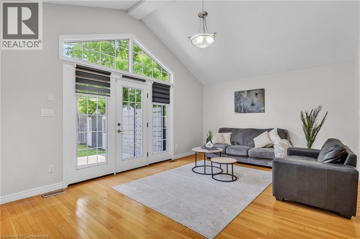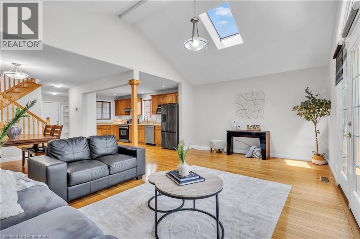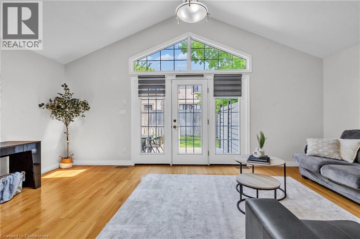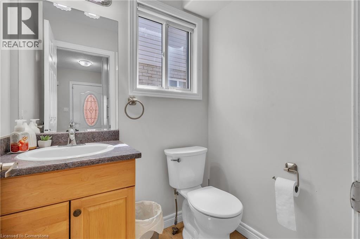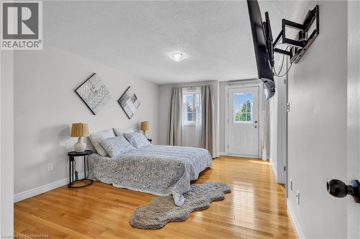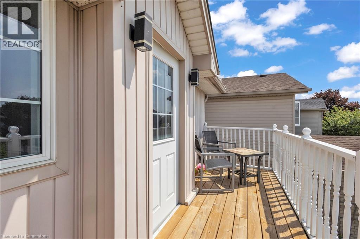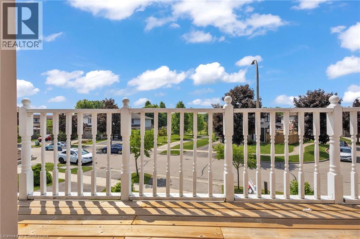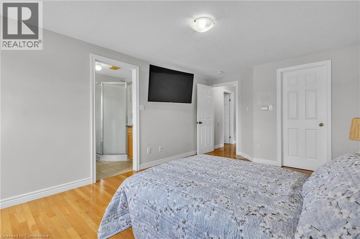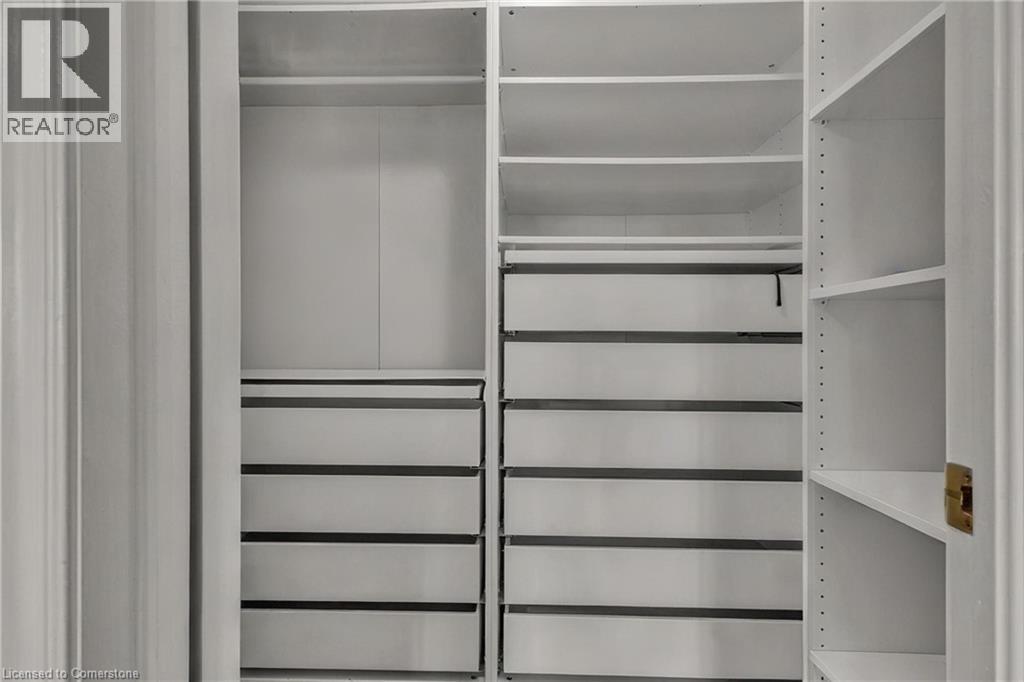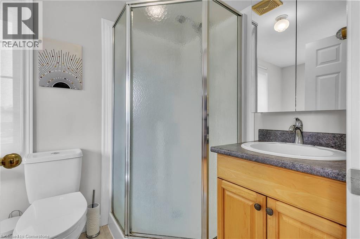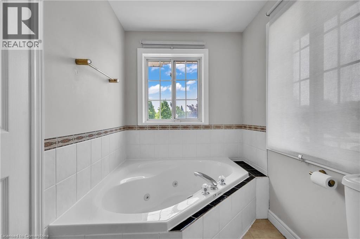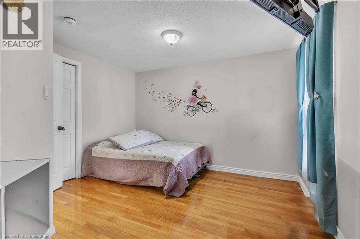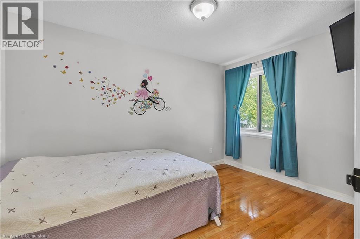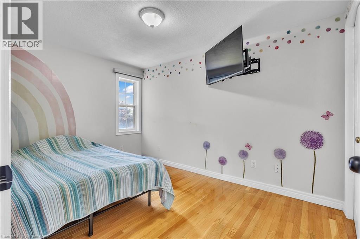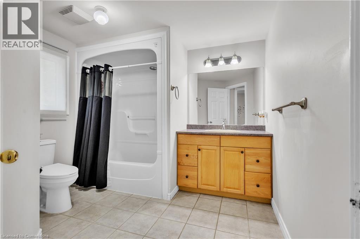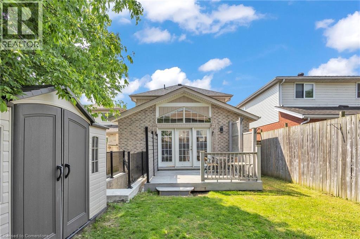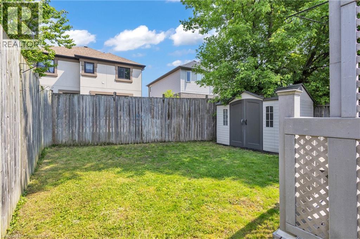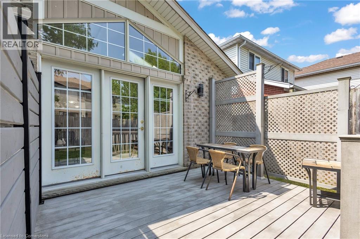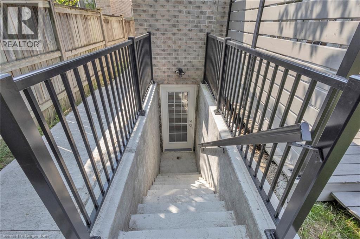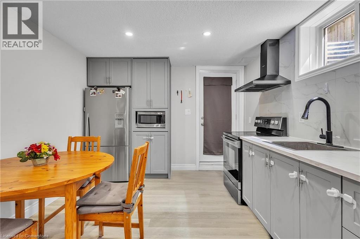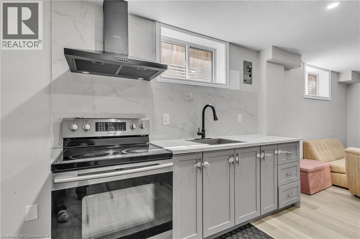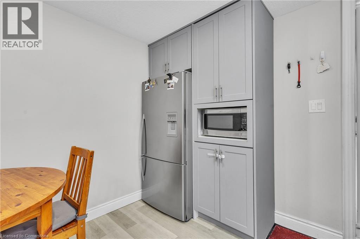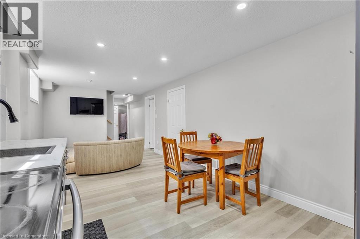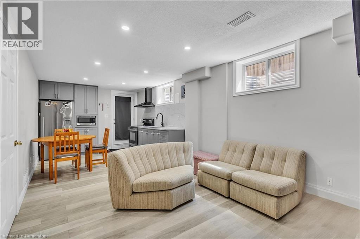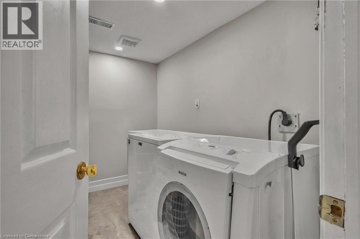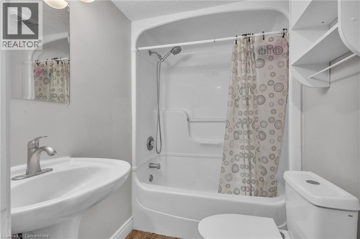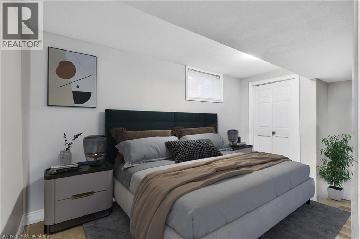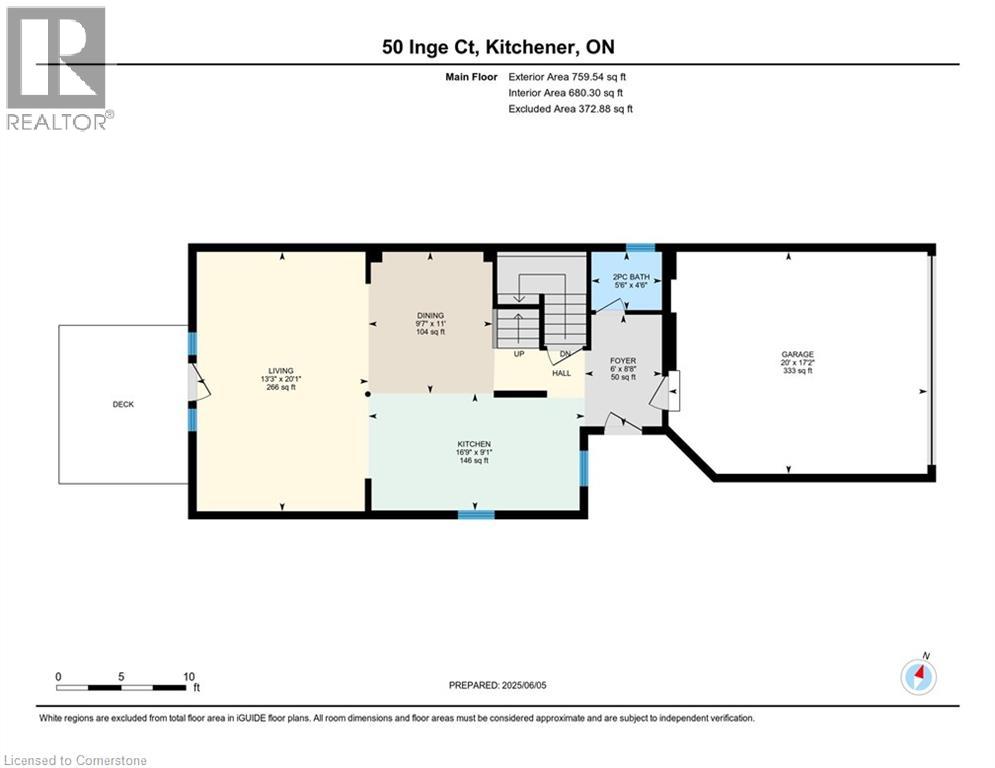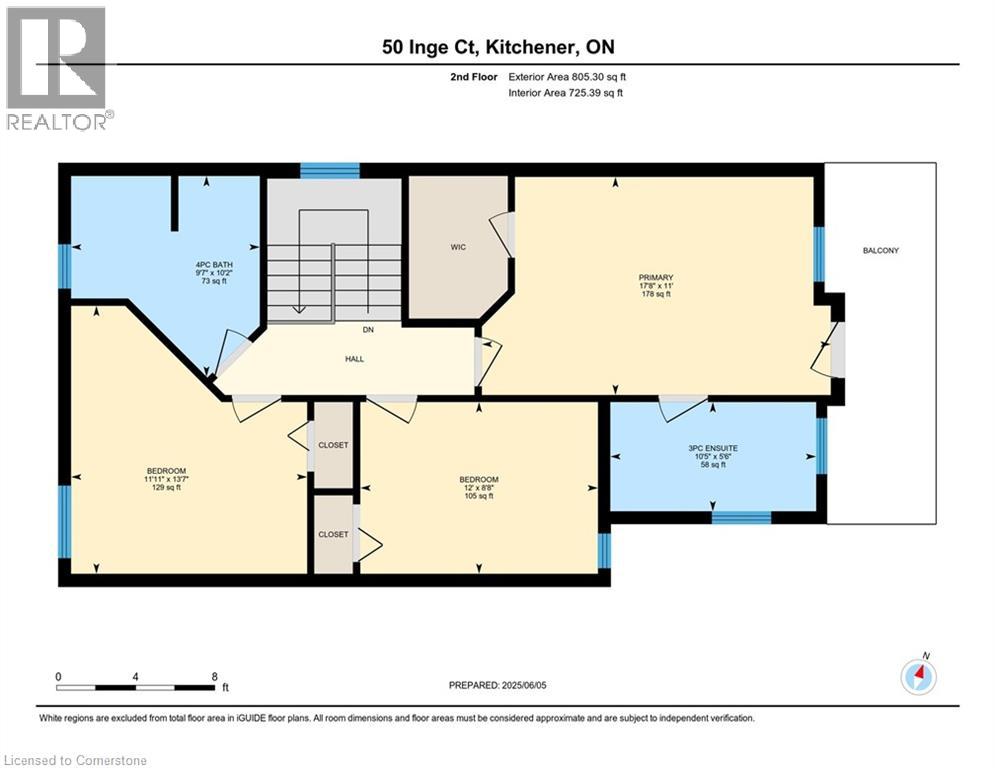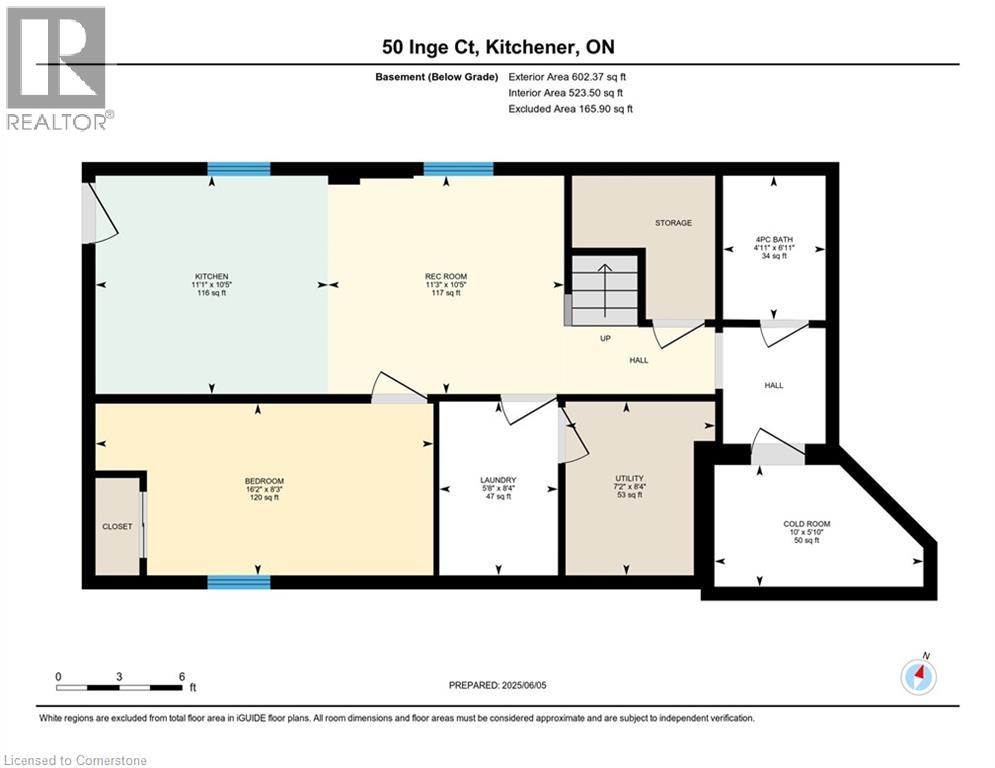50 Inge Court Kitchener, Ontario N2K 3V7
$990,000
Unlock the Potential of Home Ownership & Income! Welcome to 50 Inge Court: A Smart Investment & Stylish Living Combined! Looking for the perfect blend of comfort, convenience, and supplemental income? This legal duplex offers endless possibilities, from a beautiful primary residence to a fully self-contained lower unit that’s perfect for multigenerational living or as a highly desirable mortgage helper. The lower level apartment, accessed via a separate entrance, features an open concept layout with a spacious kitchen, dining area, living room, a large bedroom, 4 piece bathroom, in-suite laundry, and plenty of natural light. The main home boasts an open concept design with soaring ceilings, a skylight, and neutral toned hardwood flooring throughout. The solid wood kitchen overlooks the dining space, and the main floor also includes a powder room and laundry. The great room opens to a private, fully fenced backyard with a gorgeous composite deck, perfect for relaxing, entertaining, or watching kids play. Upstairs, you'll find three spacious bedrooms, each with custom closets, and a 4 piece bathroom. The primary suite includes a custom walk-in closet and an ensuite with a soaker tub and separate shower, plus a private balcony to enjoy your morning coffee or evening sunsets. Located in the highly desirable Bridgeport community, you're just a short drive from Kiwanis Park, Uptown Waterloo, Bingemans, Guelph and surrounded by green spaces and trails. Whether you’re raising a family, downsizing, or investing, this property offers the best of all worlds. (id:19593)
Property Details
| MLS® Number | 40758524 |
| Property Type | Single Family |
| Amenities Near By | Park, Place Of Worship, Playground, Schools, Shopping |
| Community Features | Quiet Area, Community Centre, School Bus |
| Equipment Type | Water Heater |
| Features | In-law Suite |
| Parking Space Total | 4 |
| Rental Equipment Type | Water Heater |
Building
| Bathroom Total | 4 |
| Bedrooms Above Ground | 3 |
| Bedrooms Below Ground | 1 |
| Bedrooms Total | 4 |
| Appliances | Dishwasher, Dryer, Refrigerator, Stove, Water Softener, Washer, Window Coverings, Garage Door Opener |
| Architectural Style | 2 Level |
| Basement Development | Finished |
| Basement Type | Full (finished) |
| Construction Style Attachment | Detached |
| Cooling Type | Central Air Conditioning |
| Exterior Finish | Brick Veneer |
| Half Bath Total | 1 |
| Heating Type | Forced Air |
| Stories Total | 2 |
| Size Interior | 2,167 Ft2 |
| Type | House |
| Utility Water | Municipal Water |
Parking
| Attached Garage |
Land
| Acreage | No |
| Land Amenities | Park, Place Of Worship, Playground, Schools, Shopping |
| Sewer | Municipal Sewage System |
| Size Depth | 115 Ft |
| Size Frontage | 32 Ft |
| Size Total Text | Under 1/2 Acre |
| Zoning Description | R4 |
Rooms
| Level | Type | Length | Width | Dimensions |
|---|---|---|---|---|
| Second Level | Primary Bedroom | 11'0'' x 17'8'' | ||
| Second Level | Bedroom | 13'7'' x 11'11'' | ||
| Second Level | Bedroom | 8'8'' x 12'0'' | ||
| Second Level | 4pc Bathroom | 10'2'' x 9'7'' | ||
| Second Level | 4pc Bathroom | 5'6'' x 10'5'' | ||
| Basement | Cold Room | 5'10'' x 10'0'' | ||
| Basement | Living Room | 10'5'' x 11'3'' | ||
| Basement | Laundry Room | 8'4'' x 5'8'' | ||
| Basement | Kitchen/dining Room | 10'5'' x 11'1'' | ||
| Basement | Bedroom | 8'3'' x 16'2'' | ||
| Basement | 4pc Bathroom | 6'11'' x 4'11'' | ||
| Main Level | Living Room | 20'1'' x 13'3'' | ||
| Main Level | Kitchen | 9'1'' x 16'9'' | ||
| Main Level | Foyer | 8'8'' x 6'0'' | ||
| Main Level | Dining Room | 11'0'' x 9'7'' | ||
| Main Level | 2pc Bathroom | 4'6'' x 5'6'' |
https://www.realtor.ca/real-estate/28707029/50-inge-court-kitchener

Salesperson
(519) 589-8189
(519) 742-9904
71 Weber Street E., Unit B
Kitchener, Ontario N2H 1C6
(519) 578-7300
(519) 742-9904
wollerealty.com/
Contact Us
Contact us for more information

