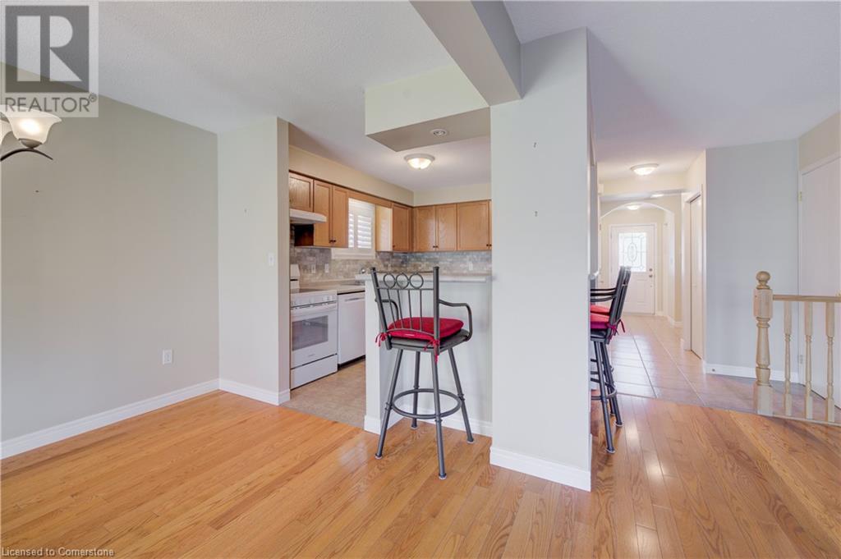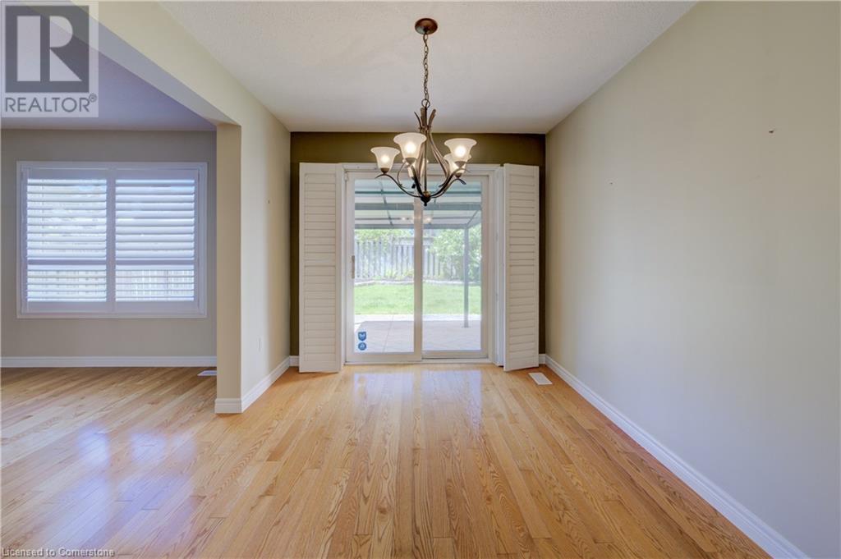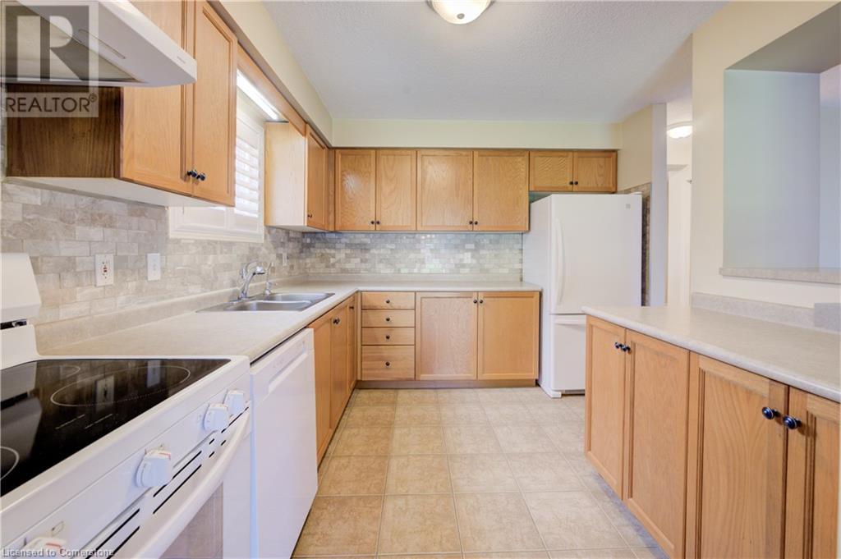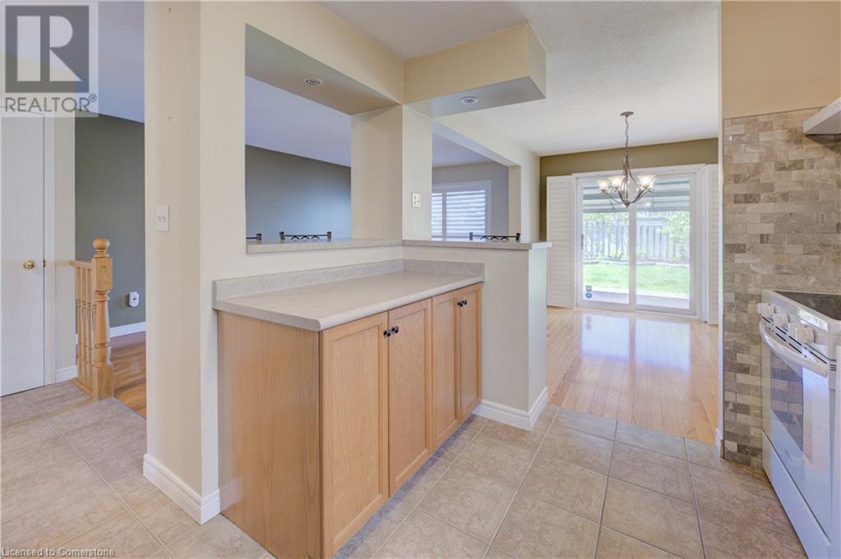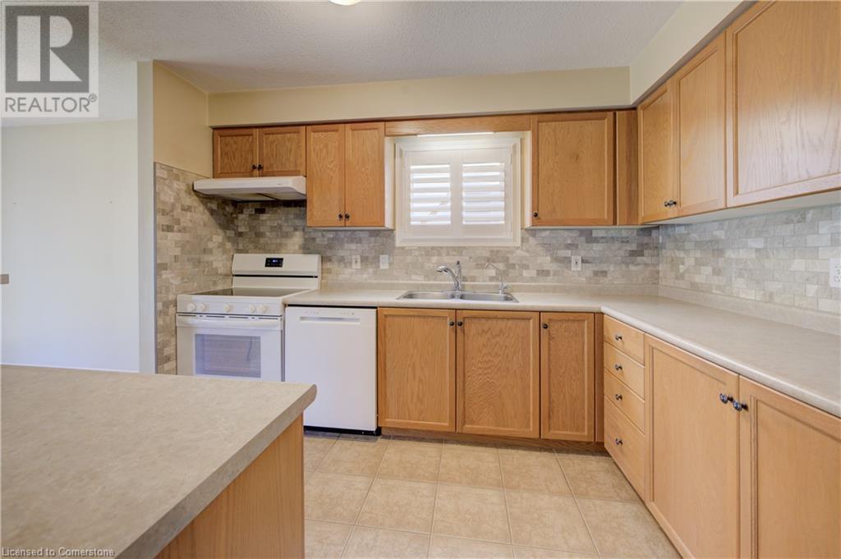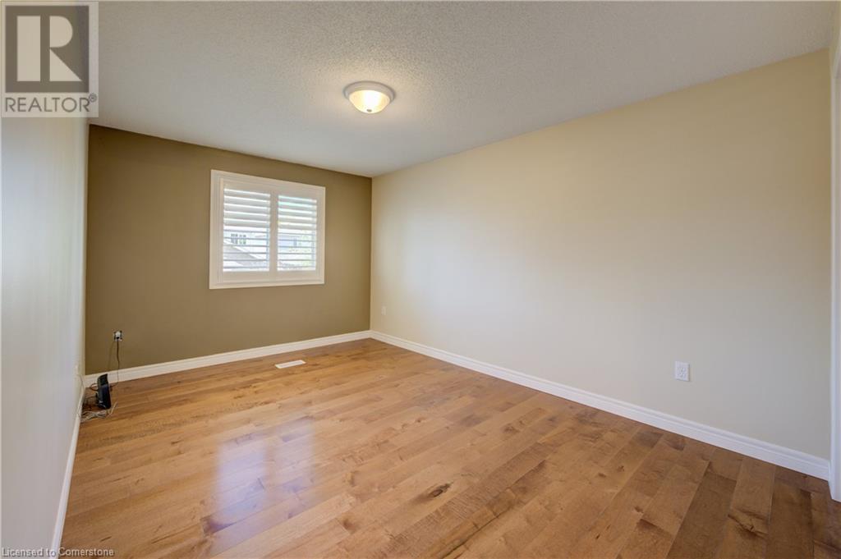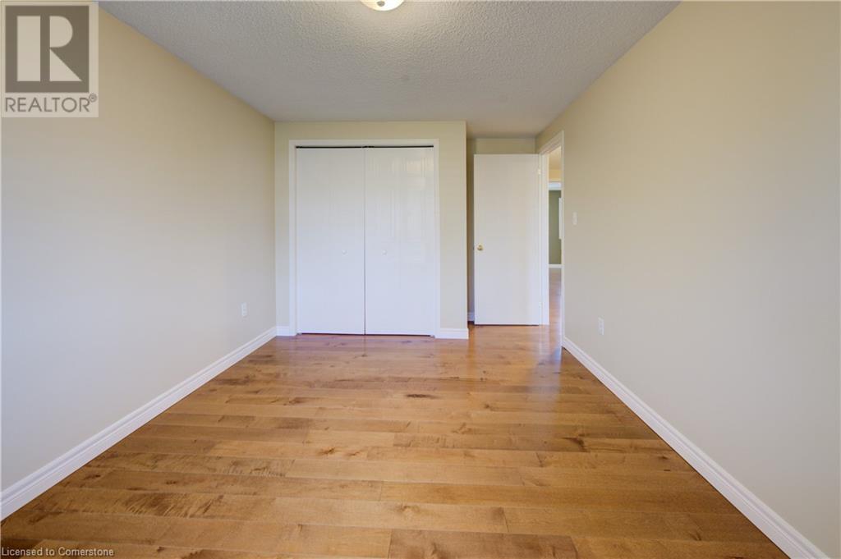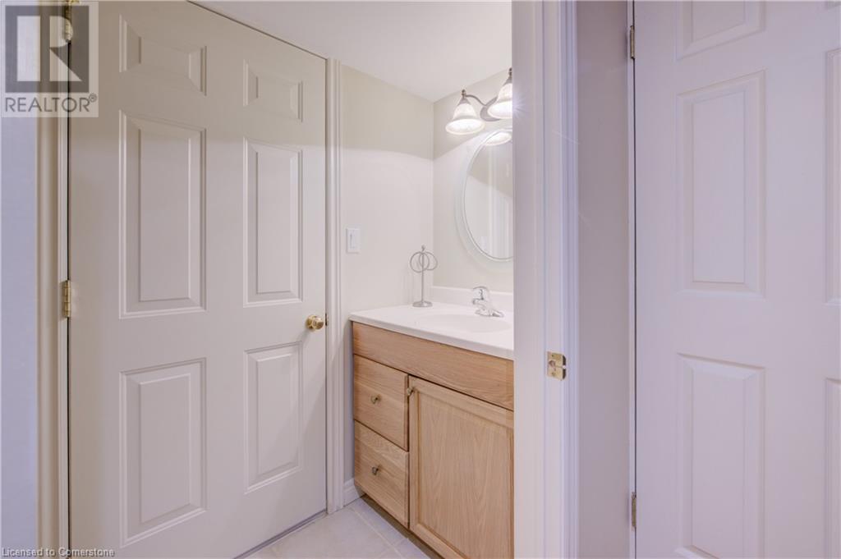59 Waffler Crescent Cambridge, Ontario N1P 1H7
$3,000 Monthly
Stunning Carpet-Free 2-Storey Home in Desirable East Galt. Welcome to this beautifully maintained 3-bedroom, 3-bathroom home located in the family-friendly neighbourhood of East Galt. Perfectly positioned close to schools, parks, and bus routes, this property offers both comfort and convenience for today’s modern family. From the moment you step inside, you’ll appreciate the carpet-free design, offering easy-to-maintain flooring throughout. The main level features a bright and open living space, a spacious kitchen with ample cabinetry, and a dining area ideal for entertaining. Upstairs, you’ll find three generous bedrooms, including a primary suite plus a 4pc shared bathroom, and plenty of natural light in every room. The home is fully finished from top to bottom, with a versatile lower level that includes additional living space - perfect for a rec room or home office. Outside, enjoy the fully fenced backyard with a beautiful concrete covered patio where you can enjoy summer BBQs with family and friends. (id:19593)
Property Details
| MLS® Number | 40728281 |
| Property Type | Single Family |
| Amenities Near By | Golf Nearby, Park, Place Of Worship, Public Transit, Schools |
| Parking Space Total | 2 |
Building
| Bathroom Total | 3 |
| Bedrooms Above Ground | 3 |
| Bedrooms Total | 3 |
| Appliances | Dishwasher, Refrigerator, Stove |
| Architectural Style | 2 Level |
| Basement Development | Finished |
| Basement Type | Full (finished) |
| Constructed Date | 2003 |
| Construction Style Attachment | Detached |
| Cooling Type | Central Air Conditioning |
| Exterior Finish | Brick Veneer, Vinyl Siding |
| Foundation Type | Poured Concrete |
| Half Bath Total | 2 |
| Heating Fuel | Natural Gas |
| Heating Type | Forced Air |
| Stories Total | 2 |
| Size Interior | 2,170 Ft2 |
| Type | House |
| Utility Water | Municipal Water |
Parking
| Attached Garage |
Land
| Acreage | No |
| Land Amenities | Golf Nearby, Park, Place Of Worship, Public Transit, Schools |
| Sewer | Municipal Sewage System |
| Size Depth | 100 Ft |
| Size Frontage | 30 Ft |
| Size Total Text | Under 1/2 Acre |
| Zoning Description | R6 |
Rooms
| Level | Type | Length | Width | Dimensions |
|---|---|---|---|---|
| Second Level | 4pc Bathroom | Measurements not available | ||
| Second Level | Primary Bedroom | 20'9'' x 13'10'' | ||
| Second Level | Bedroom | 9'9'' x 16'6'' | ||
| Second Level | Bedroom | 10'10'' x 13'3'' | ||
| Basement | Utility Room | 9'1'' x 9'8'' | ||
| Basement | 2pc Bathroom | Measurements not available | ||
| Basement | Recreation Room | 19'5'' x 31'2'' | ||
| Main Level | 2pc Bathroom | Measurements not available | ||
| Main Level | Kitchen | 10'4'' x 11'3'' | ||
| Main Level | Dining Room | 8'10'' x 11'7'' | ||
| Main Level | Living Room | 11'2'' x 20'4'' |
https://www.realtor.ca/real-estate/28380356/59-waffler-crescent-cambridge


1400 Bishop St. N, Suite B
Cambridge, Ontario N1R 6W8
(519) 740-3690
(519) 740-7230
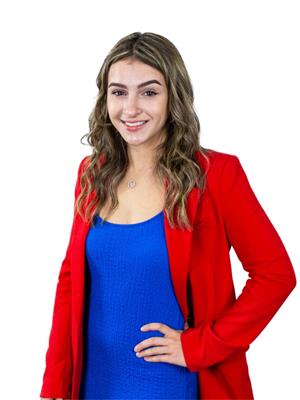
Salesperson
(647) 267-5844
(519) 740-7230

1400 Bishop St.
Cambridge, Ontario N1R 6W8
(519) 740-3690
(519) 740-7230
www.remaxtwincity.com/
Contact Us
Contact us for more information










