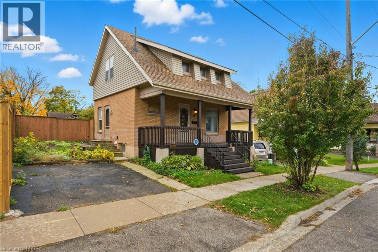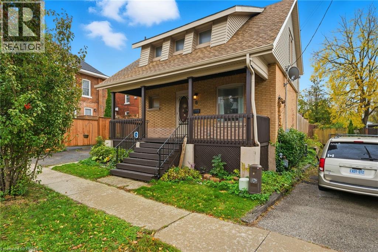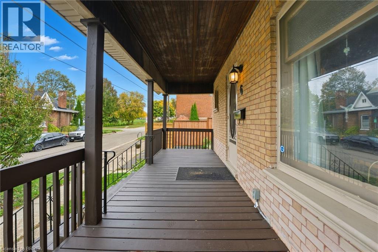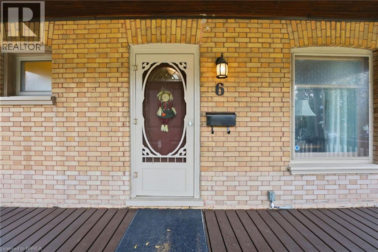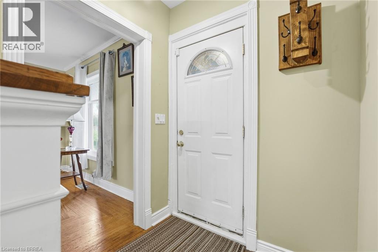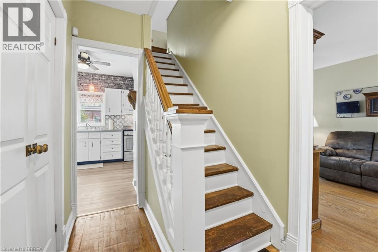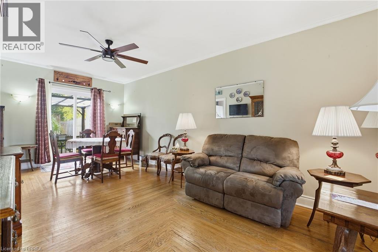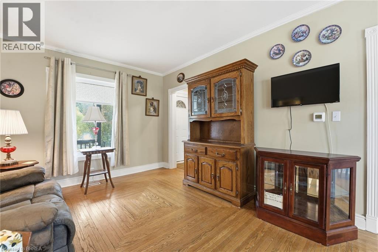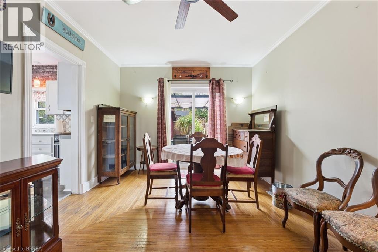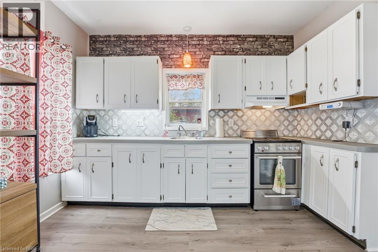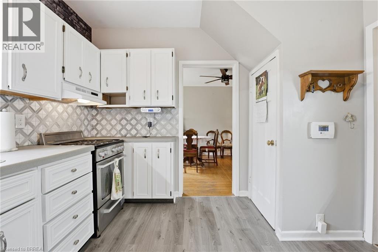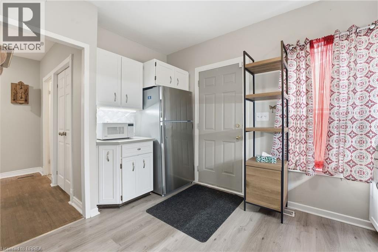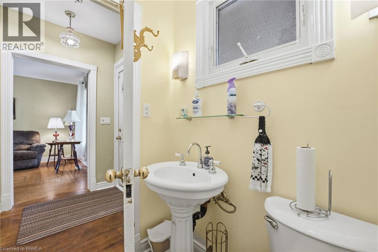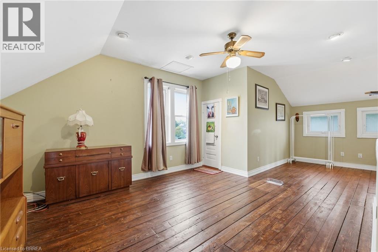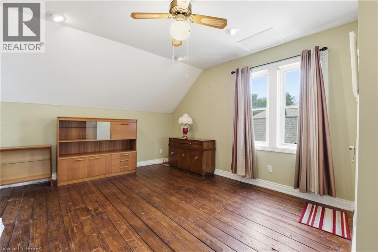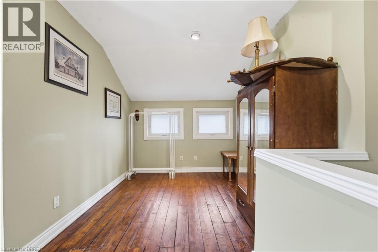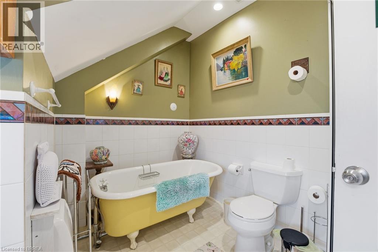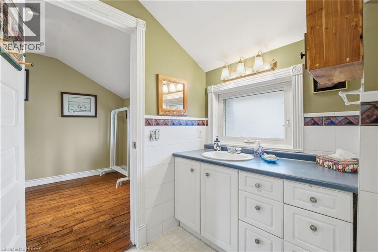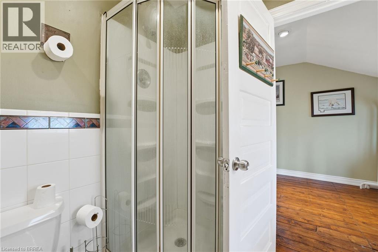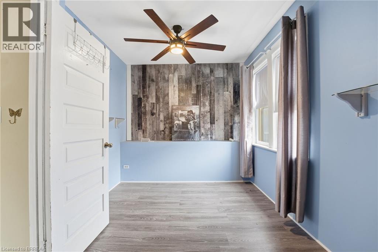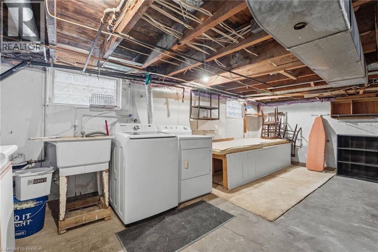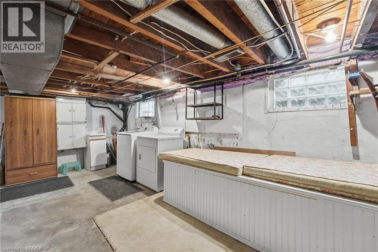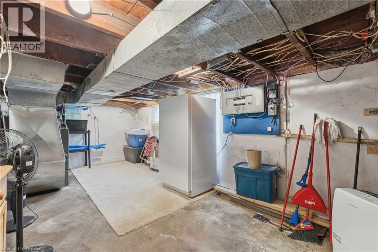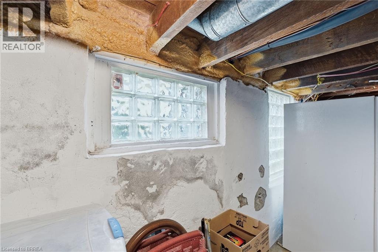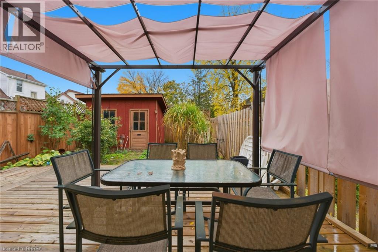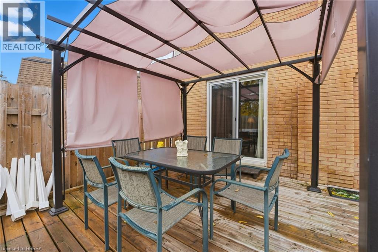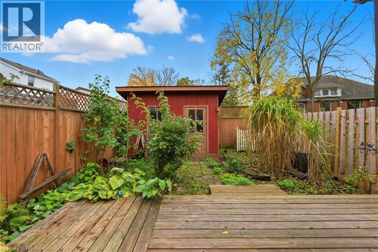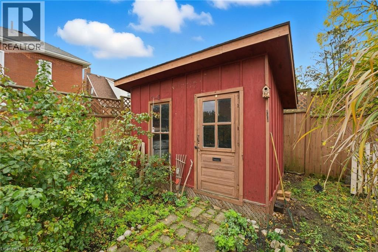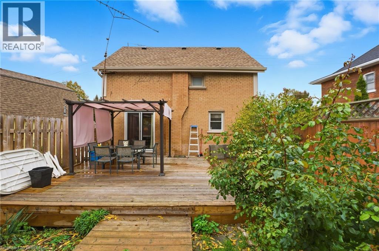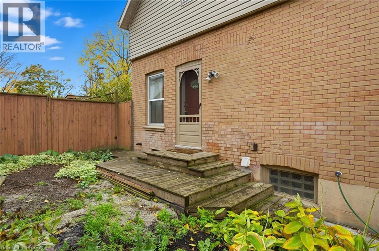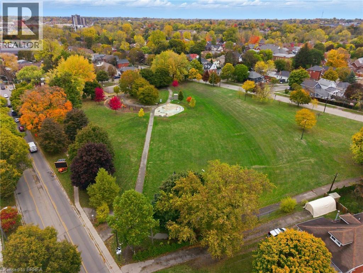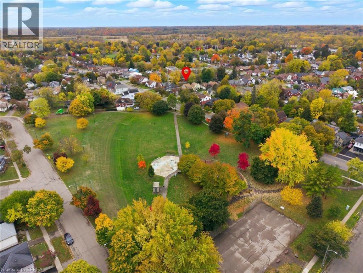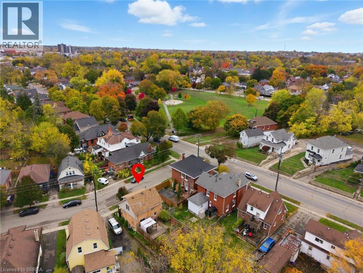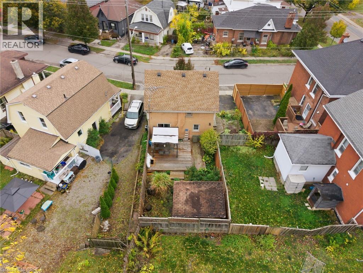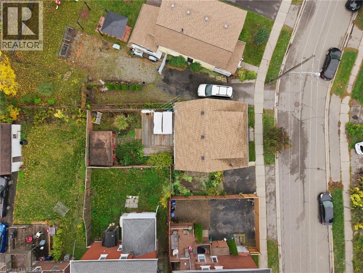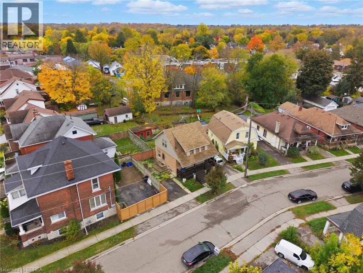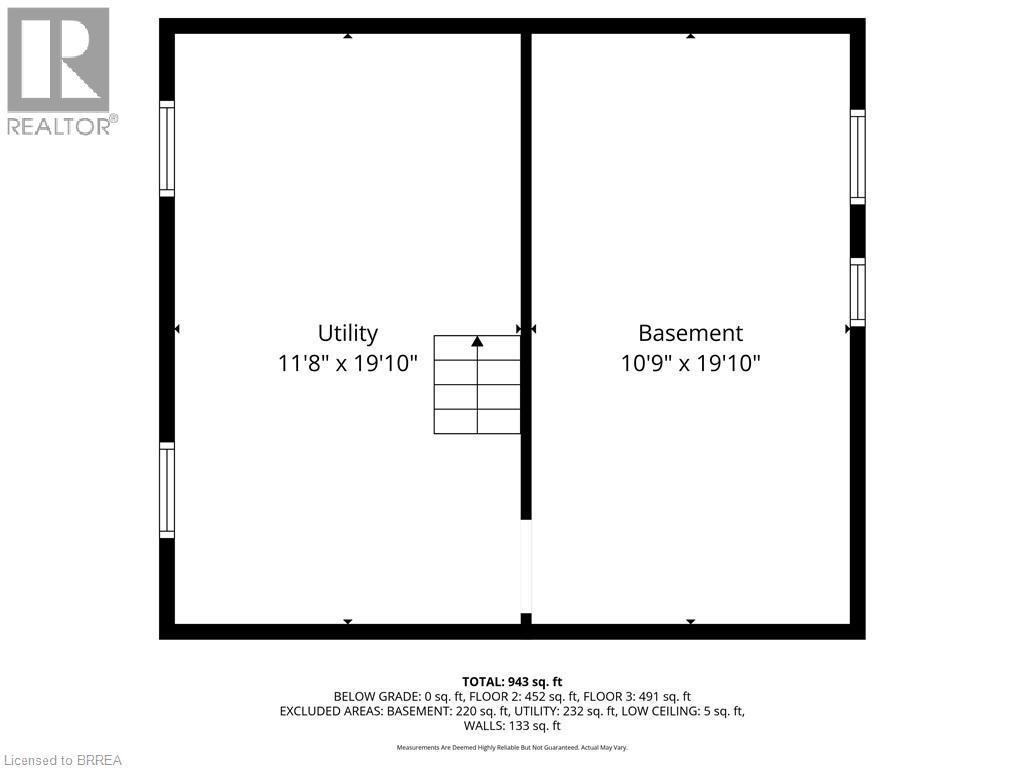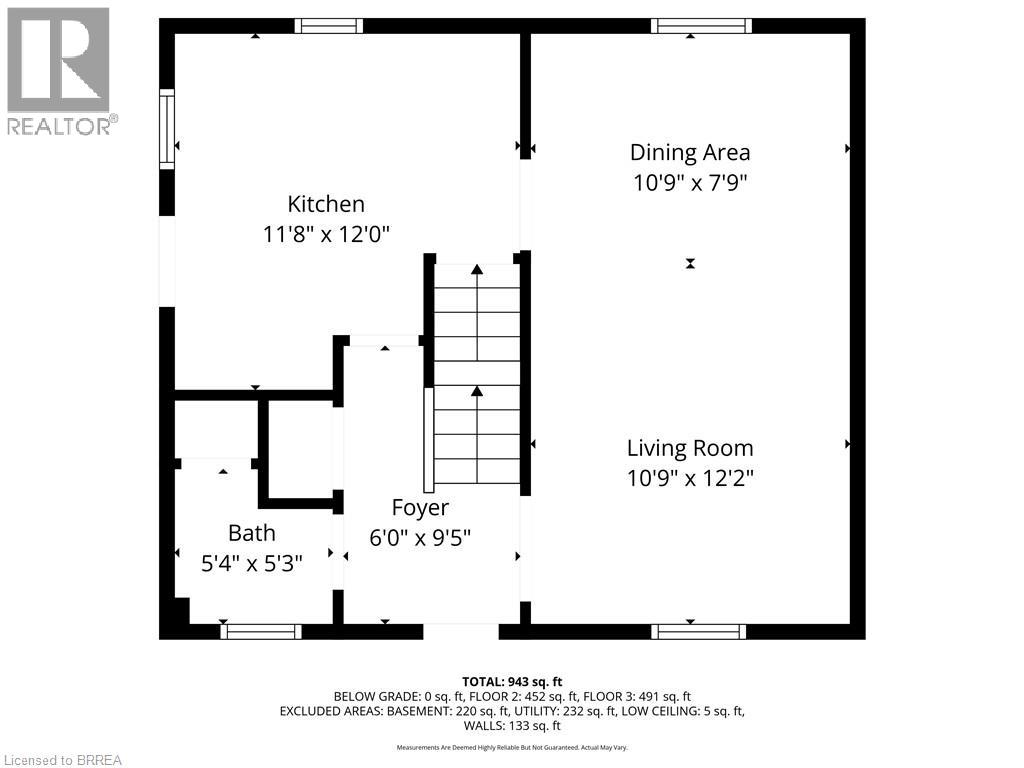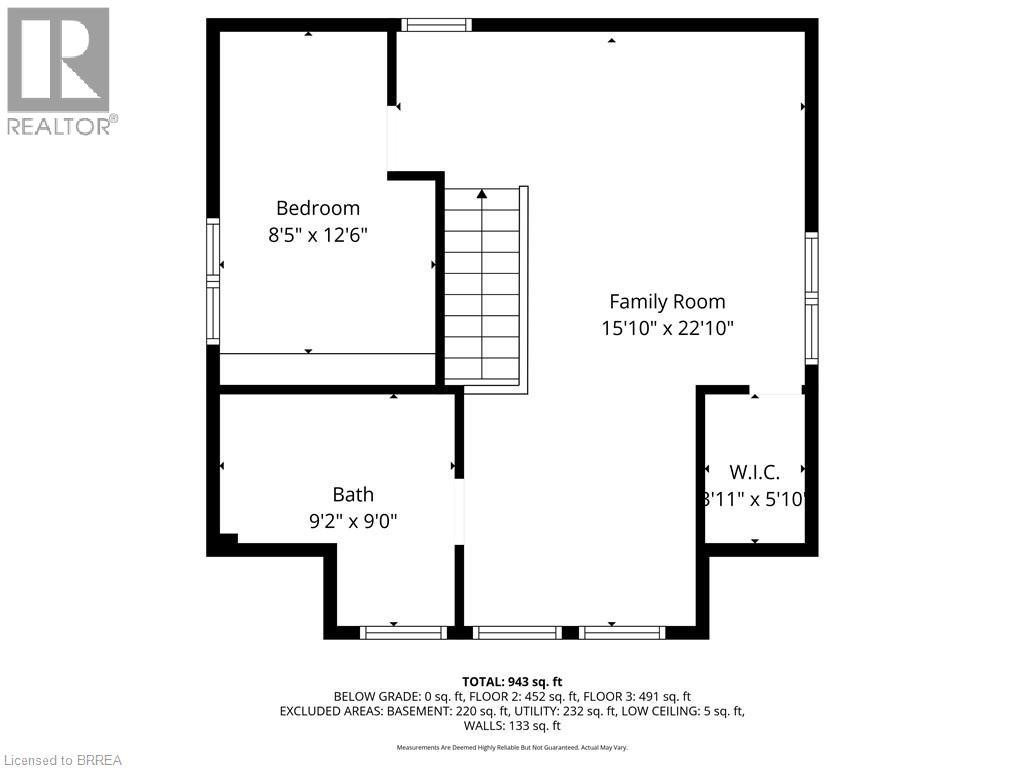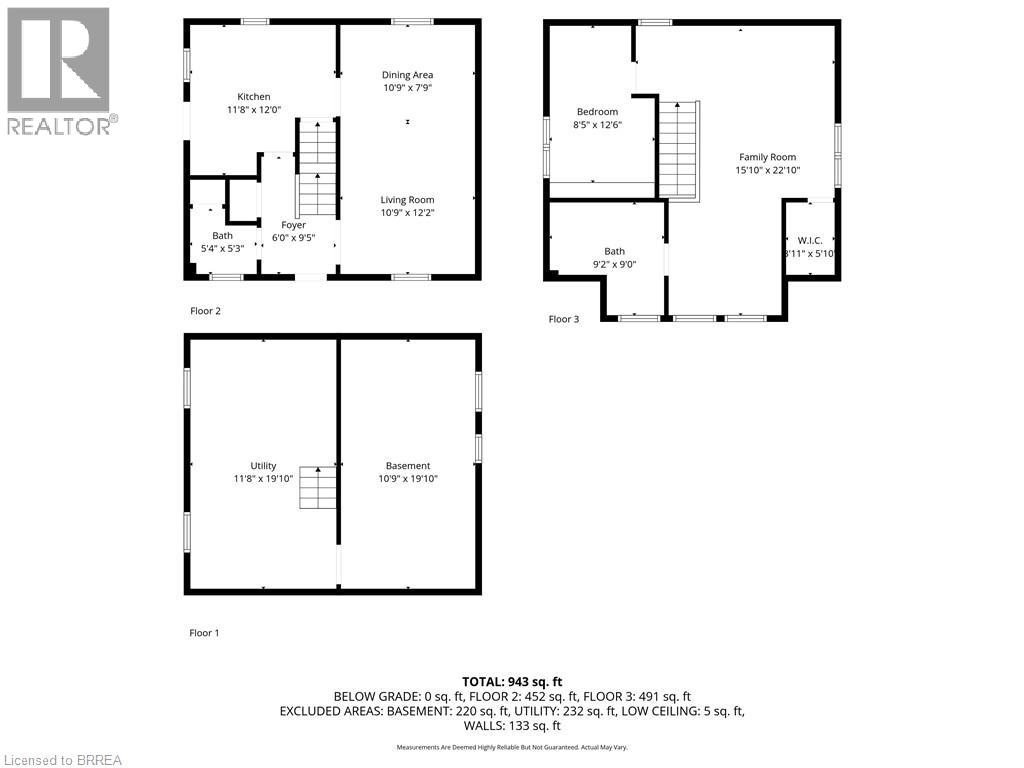6 Strathcona Avenue Brantford, Ontario N3S 1T3
$399,900
Welcome home to 6 Strathcona Ave., Brantford. A charming 1.5-storey residence perfectly situated near schools, amenities, and directly across from Tutela Park. Step onto the inviting raised front porch and into a warm, character-filled home featuring a spacious living and dining room with beautifully maintained hardwood floors, a convenient half bath, and a front hall coat closet. The kitchen, with its side entry, showcases new flooring and backsplash (2024), while the backyard offers a newly fenced area, a brand-new deck (2025), storage shed, and a cozy gazebo sitting space. Upstairs, enjoy rustic wide-plank hardwood floors and a large loft-style primary bedroom with a walk-in closet and a 4-piece ensuite featuring a stunning clawfoot tub—this space could easily be converted into two bedrooms if desired, complemented by an additional well-sized second bedroom. The bright basement, complete with large windows, houses the laundry area and provides excellent storage, with spray-foamed joists for added efficiency. More notable upgrades include; roof in last 5 years, new kitchen window and patio door (2024), 3 ceiling fans (2024), and AC (2021). Just move in and enjoy! (id:19593)
Open House
This property has open houses!
2:00 pm
Ends at:4:00 pm
2:00 pm
Ends at:4:00 pm
Property Details
| MLS® Number | 40780929 |
| Property Type | Single Family |
| Amenities Near By | Park, Playground, Public Transit, Schools, Shopping |
| Community Features | Quiet Area, School Bus |
| Parking Space Total | 1 |
Building
| Bathroom Total | 2 |
| Bedrooms Above Ground | 2 |
| Bedrooms Total | 2 |
| Appliances | Dryer, Freezer, Microwave, Refrigerator, Stove, Washer |
| Basement Development | Unfinished |
| Basement Type | Full (unfinished) |
| Constructed Date | 1912 |
| Construction Style Attachment | Detached |
| Cooling Type | Central Air Conditioning |
| Exterior Finish | Brick, Vinyl Siding |
| Foundation Type | Block |
| Half Bath Total | 1 |
| Heating Fuel | Natural Gas |
| Heating Type | Forced Air |
| Stories Total | 2 |
| Size Interior | 1,150 Ft2 |
| Type | House |
| Utility Water | Municipal Water |
Land
| Acreage | No |
| Land Amenities | Park, Playground, Public Transit, Schools, Shopping |
| Sewer | Municipal Sewage System |
| Size Depth | 73 Ft |
| Size Frontage | 40 Ft |
| Size Total Text | Under 1/2 Acre |
| Zoning Description | F-r3, F-rc |
Rooms
| Level | Type | Length | Width | Dimensions |
|---|---|---|---|---|
| Second Level | Other | 8'11'' x 5'10'' | ||
| Second Level | Bedroom | 15'10'' x 22'10'' | ||
| Second Level | Bedroom | 8'5'' x 12'6'' | ||
| Second Level | 4pc Bathroom | 9'2'' x 9'0'' | ||
| Basement | Utility Room | 11'8'' x 19'10'' | ||
| Basement | Other | 10'9'' x 19'10'' | ||
| Main Level | 2pc Bathroom | 5'4'' x 5'3'' | ||
| Main Level | Kitchen | 11'8'' x 12'0'' | ||
| Main Level | Dining Room | 10'9'' x 7'9'' | ||
| Main Level | Living Room | 10'9'' x 12'2'' | ||
| Main Level | Foyer | 6'0'' x 9'5'' |
https://www.realtor.ca/real-estate/29026896/6-strathcona-avenue-brantford

Salesperson
(519) 771-9314
(519) 756-9012

515 Park Road North-Suite B
Brantford, Ontario N3R 7K8
(519) 756-8111
(519) 756-9012
Contact Us
Contact us for more information

