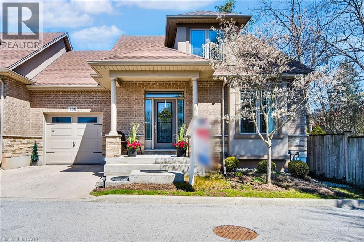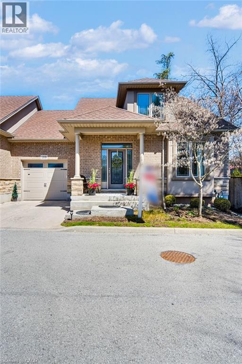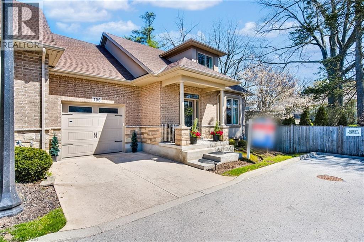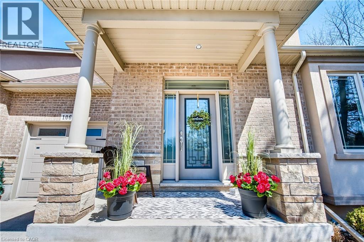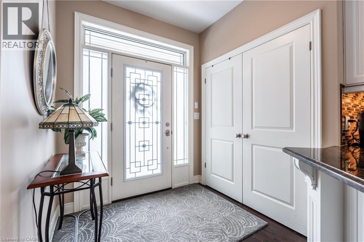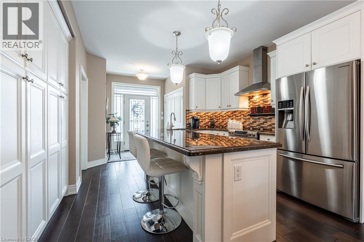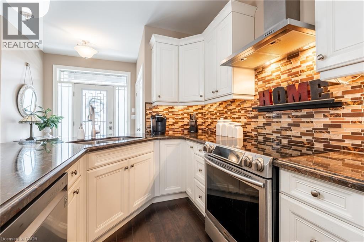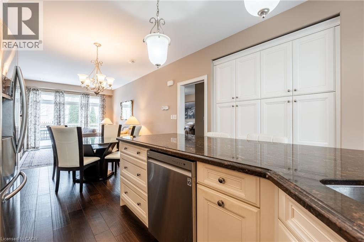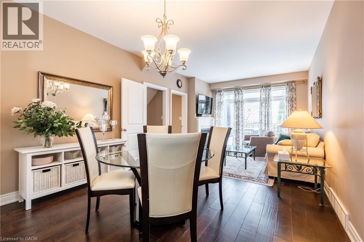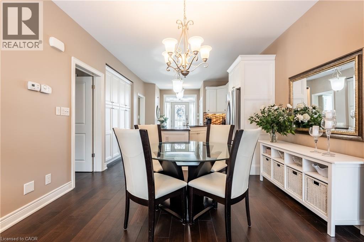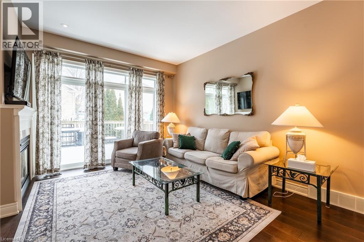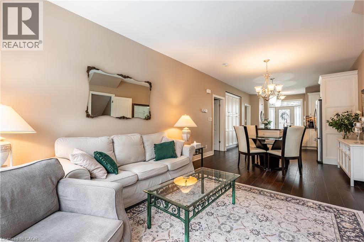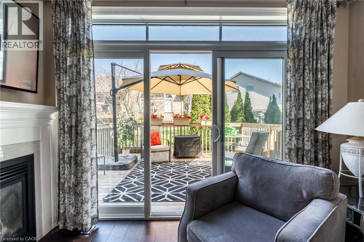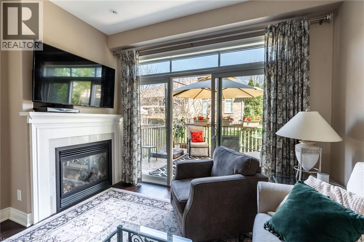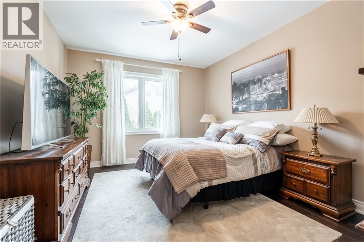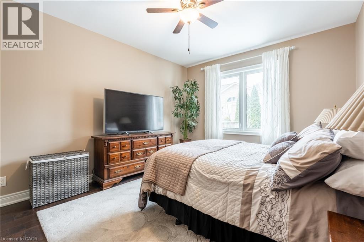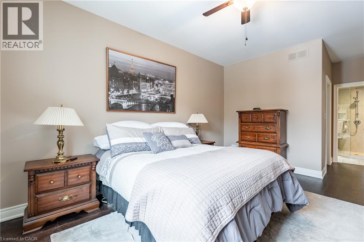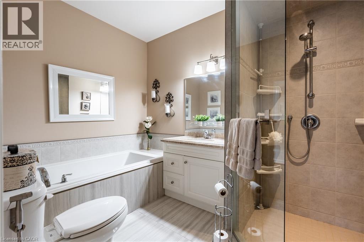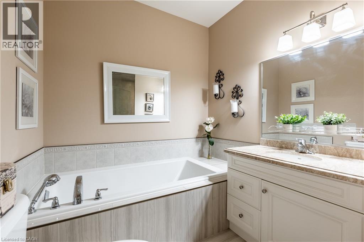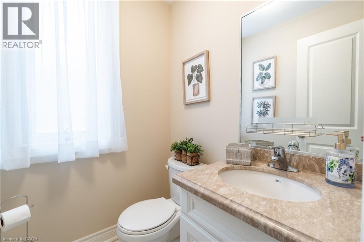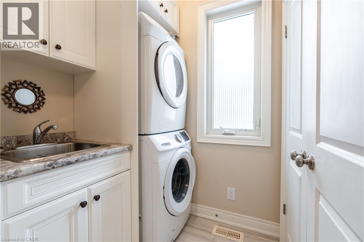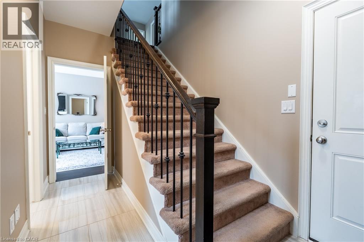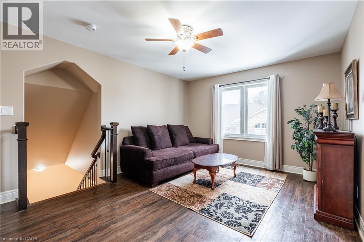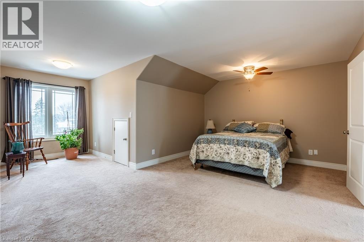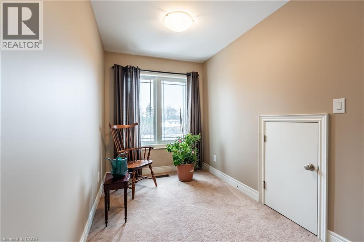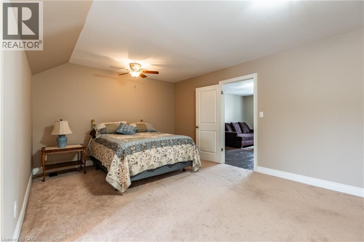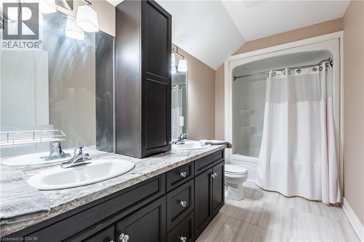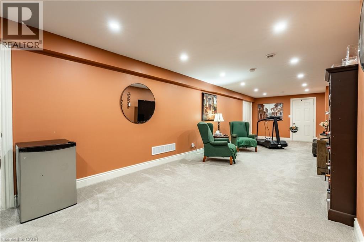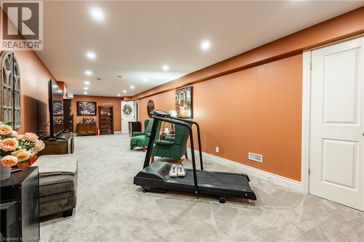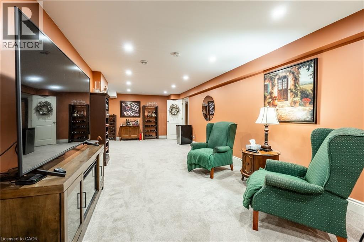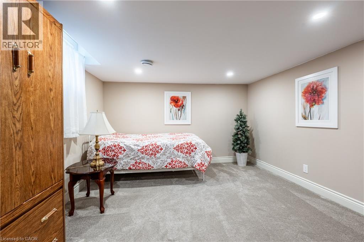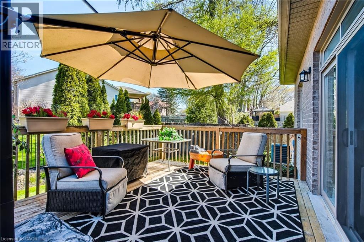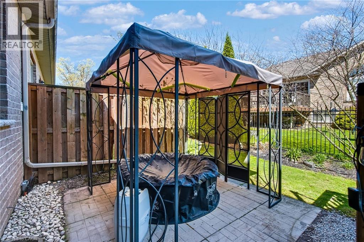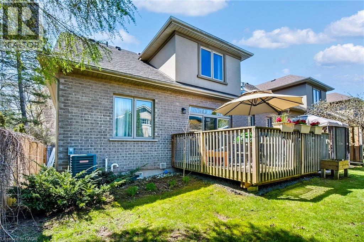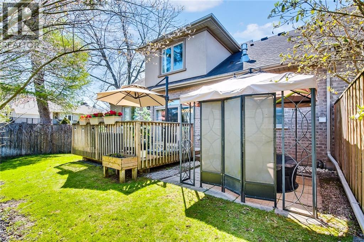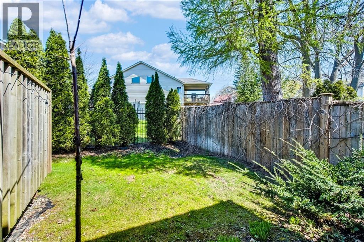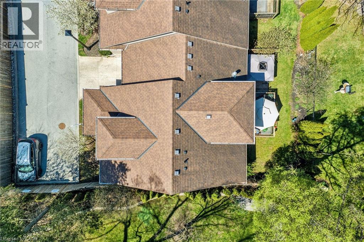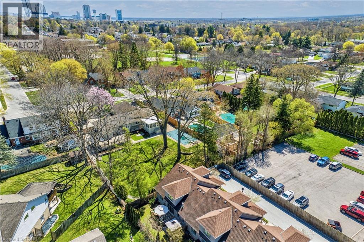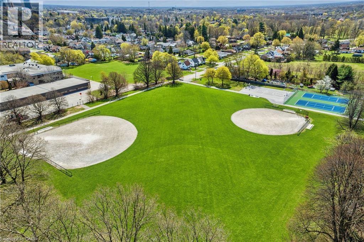6186 Dorchester Road Unit# 106 Niagara Falls, Ontario L2G 0G4
$2,300 MonthlyInsurance, Heat, Electricity, Landscaping, Property Management, Water, Exterior Maintenance, ParkingMaintenance, Insurance, Heat, Electricity, Landscaping, Property Management, Water, Exterior Maintenance, Parking
$579 Monthly
Maintenance, Insurance, Heat, Electricity, Landscaping, Property Management, Water, Exterior Maintenance, Parking
$579 MonthlyMAIN FLOOR--- Beautifully finished main-floor and basement unit in a stunning townhouse, offering true low-maintenance living with lawn care, garden upkeep, snow removal, and salting all taken care of. The main level features a bright living area, kitchen, and two well-appointed bedrooms with a full bathroom, while the spacious finished basement adds a huge rec room and an additional bedroom—ideal for extra living space, guests, or a home office. Two parking spots included. Shared laundry with the owners, who will be living in the upper unit. Rent is inclusive of heat, hydro, and water; cable and internet are extra. A fantastic opportunity for anyone seeking style, convenience, and plenty of space. (id:19593)
Property Details
| MLS® Number | 40789270 |
| Property Type | Single Family |
| Amenities Near By | Golf Nearby, Place Of Worship, Schools |
| Communication Type | High Speed Internet |
| Community Features | Quiet Area, School Bus |
| Equipment Type | Water Heater |
| Features | Cul-de-sac, Balcony, In-law Suite |
| Parking Space Total | 2 |
| Rental Equipment Type | Water Heater |
| Storage Type | Locker |
| Structure | Porch |
Building
| Bathroom Total | 3 |
| Bedrooms Above Ground | 3 |
| Bedrooms Below Ground | 1 |
| Bedrooms Total | 4 |
| Appliances | Dishwasher, Dryer, Refrigerator, Stove, Washer, Window Coverings |
| Architectural Style | Bungalow |
| Basement Development | Finished |
| Basement Type | Full (finished) |
| Constructed Date | 2014 |
| Construction Style Attachment | Attached |
| Cooling Type | Central Air Conditioning |
| Exterior Finish | Brick, Vinyl Siding |
| Fire Protection | Smoke Detectors |
| Fireplace Present | Yes |
| Fireplace Total | 1 |
| Foundation Type | Poured Concrete |
| Heating Type | Forced Air |
| Stories Total | 1 |
| Size Interior | 2,634 Ft2 |
| Type | Row / Townhouse |
| Utility Water | Municipal Water |
Parking
| Attached Garage |
Land
| Access Type | Road Access, Highway Access |
| Acreage | No |
| Land Amenities | Golf Nearby, Place Of Worship, Schools |
| Sewer | Municipal Sewage System |
| Size Total Text | Under 1/2 Acre |
| Zoning Description | R1 |
Rooms
| Level | Type | Length | Width | Dimensions |
|---|---|---|---|---|
| Second Level | Bedroom | 20'11'' x 17'9'' | ||
| Second Level | Storage | 11'11'' x 5'2'' | ||
| Second Level | 4pc Bathroom | Measurements not available | ||
| Second Level | Family Room | 15'8'' x 11'8'' | ||
| Basement | Storage | 8'6'' x 4'7'' | ||
| Basement | Bedroom | 12'4'' x 11'10'' | ||
| Basement | Recreation Room | 38'4'' x 25'0'' | ||
| Main Level | Laundry Room | 6'1'' x 5'3'' | ||
| Main Level | Bedroom | 12'2'' x 10'1'' | ||
| Main Level | Primary Bedroom | 21'4'' x 12'2'' | ||
| Main Level | 3pc Bathroom | Measurements not available | ||
| Main Level | 4pc Bathroom | Measurements not available | ||
| Main Level | Living Room | 12'10'' x 12'4'' | ||
| Main Level | Dining Room | 12'4'' x 8'0'' | ||
| Main Level | Kitchen | 12'4'' x 11'5'' | ||
| Main Level | Foyer | 8'3'' x 6'2'' |
Utilities
| Cable | Available |
| Electricity | Available |
| Natural Gas | Available |
| Telephone | Available |
https://www.realtor.ca/real-estate/29118899/6186-dorchester-road-unit-106-niagara-falls


1 Markland Street
Hamilton, Ontario L8P 2J5
(905) 575-7700
(905) 575-1962
www.robgolfi.com/
Contact Us
Contact us for more information

