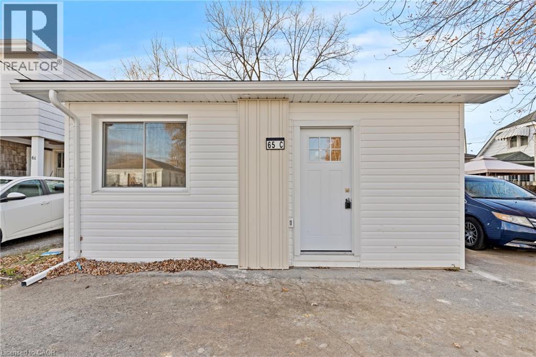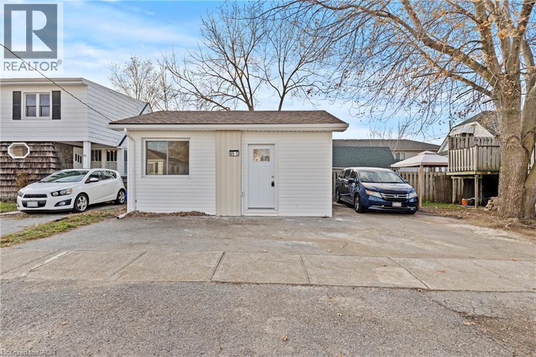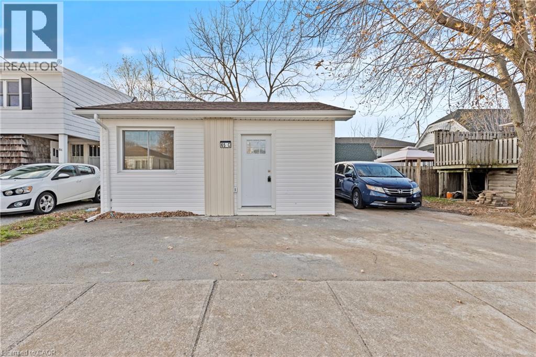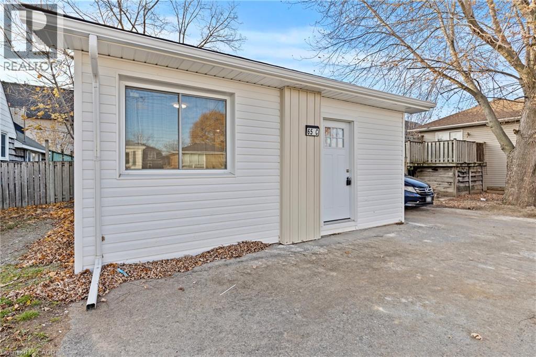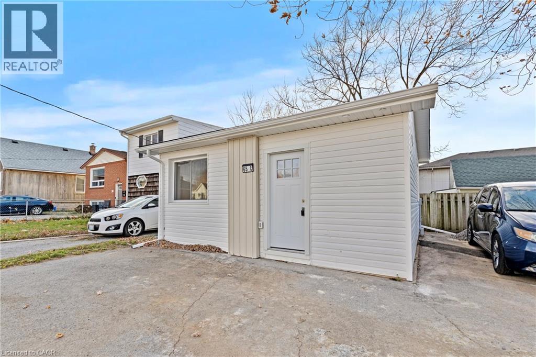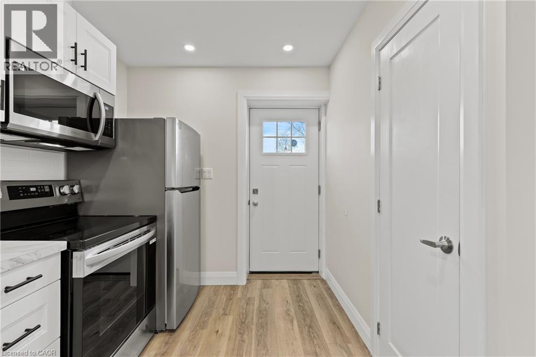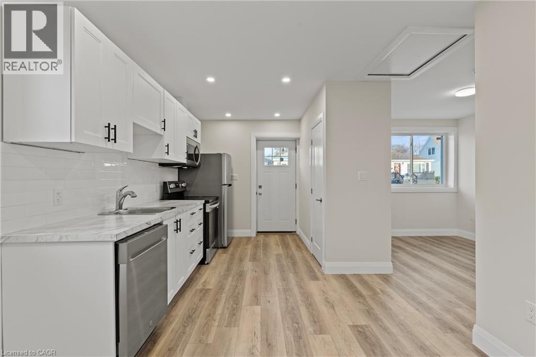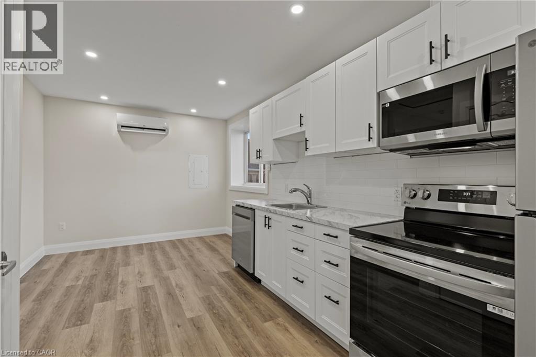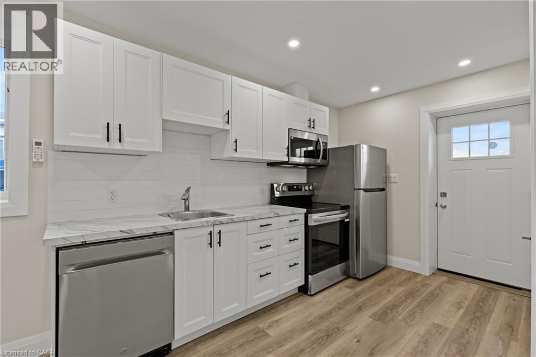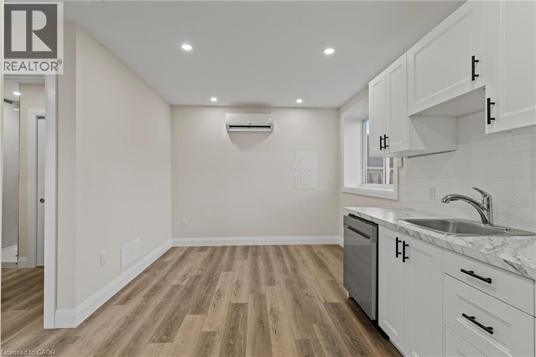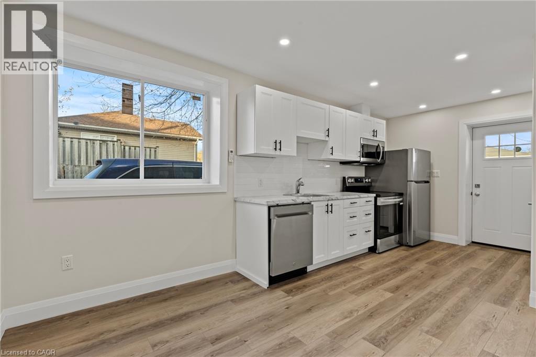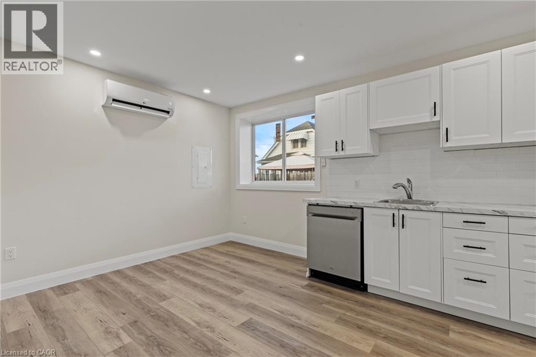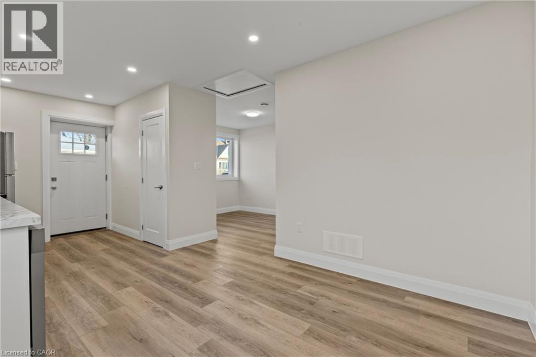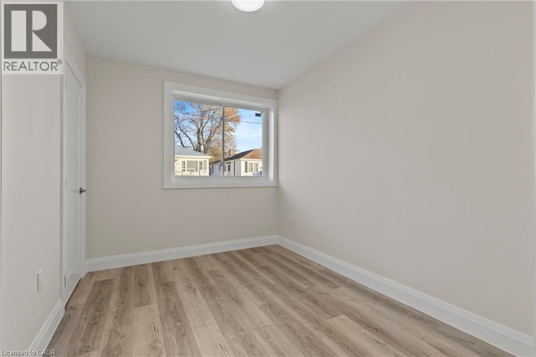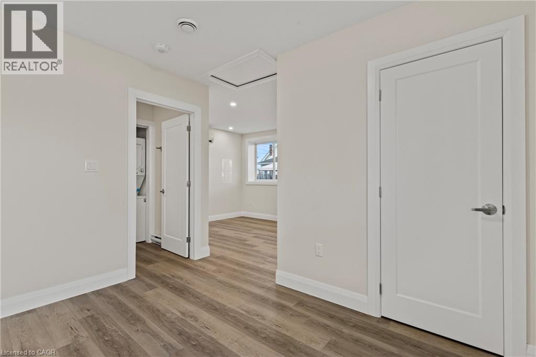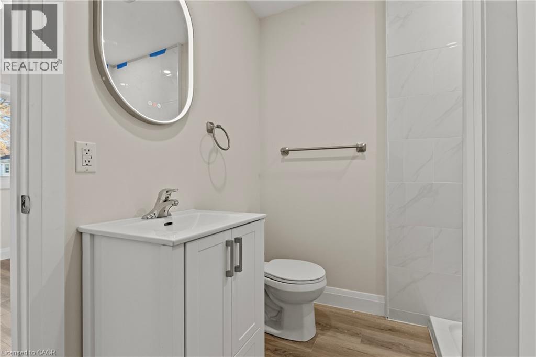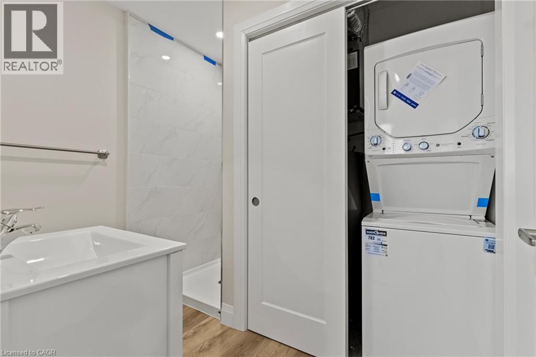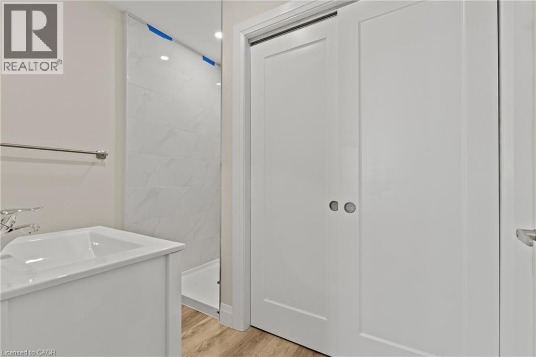65 Chelsea Street Unit# 3 St. Catharines, Ontario L2P 3B5
$1,600 MonthlyWater
Welcome to 65 Chelsea Street - a newly constructed garden suite offering bright, modern living in a quiet East Chester neighbourhood. This self-contained 1-bedroom unit features an open-concept layout, private entrance, in-suite laundry, and 1 parking spot. With a full 3-piece bathroom and efficient layout, this home offers low-maintenance comfort with the privacy of a standalone space. Located near public transit, schools, and local amenities, and only minutes to downtown St. Catharines, shopping, and the QEW. Ideal for a single professional or quiet couple seeking convenience in a well-established residential area. (id:19593)
Property Details
| MLS® Number | 40789037 |
| Property Type | Single Family |
| Amenities Near By | Place Of Worship, Public Transit, Schools |
| Parking Space Total | 1 |
Building
| Bathroom Total | 1 |
| Bedrooms Above Ground | 1 |
| Bedrooms Total | 1 |
| Appliances | Dishwasher, Dryer, Refrigerator, Stove, Washer, Microwave Built-in |
| Basement Type | None |
| Construction Style Attachment | Detached |
| Cooling Type | Wall Unit |
| Exterior Finish | Vinyl Siding |
| Heating Fuel | Electric |
| Heating Type | Heat Pump |
| Size Interior | 427 Ft2 |
| Type | House |
| Utility Water | Municipal Water |
Land
| Access Type | Highway Access |
| Acreage | No |
| Land Amenities | Place Of Worship, Public Transit, Schools |
| Sewer | Municipal Sewage System |
| Size Depth | 152 Ft |
| Size Frontage | 39 Ft |
| Size Total Text | Unknown |
| Zoning Description | R2 |
Rooms
| Level | Type | Length | Width | Dimensions |
|---|---|---|---|---|
| Main Level | 3pc Bathroom | 7'7'' x 8'3'' | ||
| Main Level | Bedroom | 10'4'' x 8'3'' | ||
| Main Level | Kitchen | 18'2'' x 10'1'' |
https://www.realtor.ca/real-estate/29117618/65-chelsea-street-unit-3-st-catharines

Salesperson
(289) 244-3483
#main B-214 King St
St. Catharines, Ontario L2V 1W9
(905) 545-1188
Contact Us
Contact us for more information

