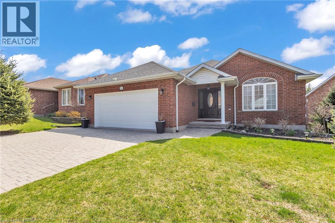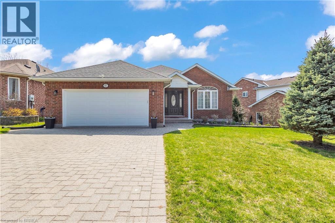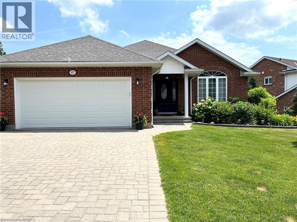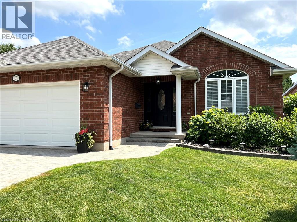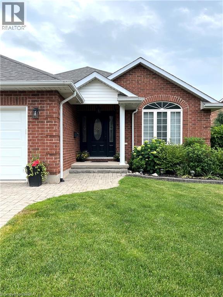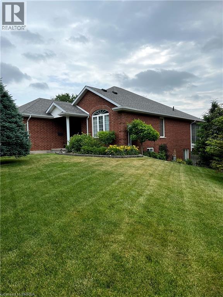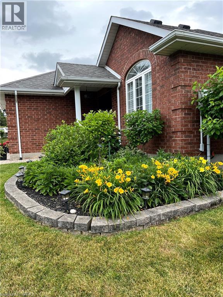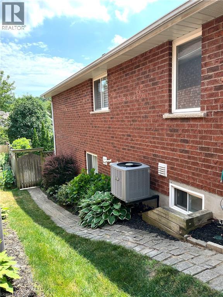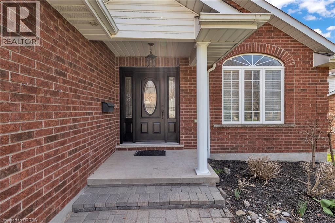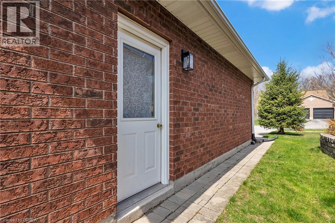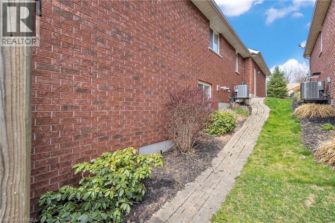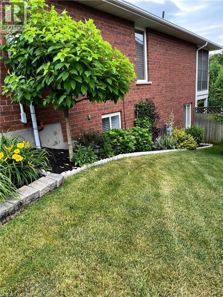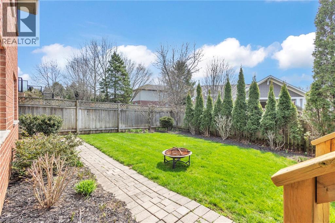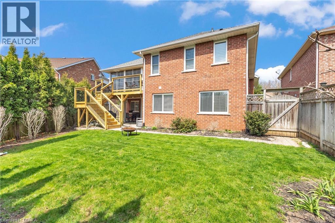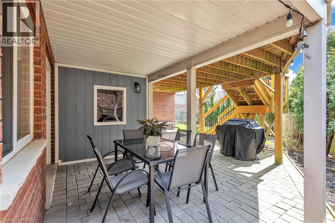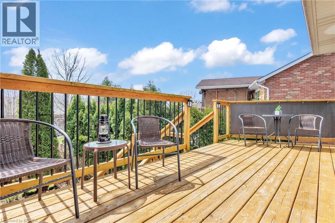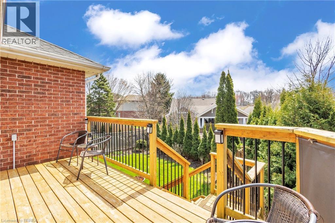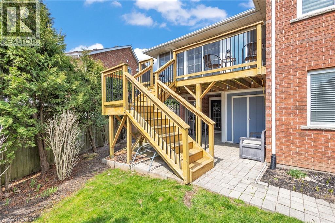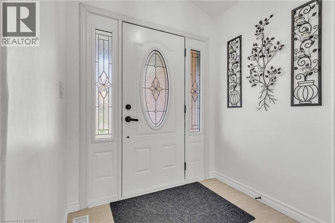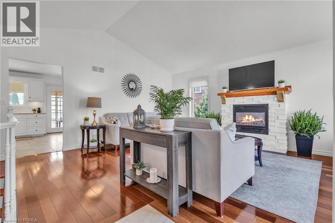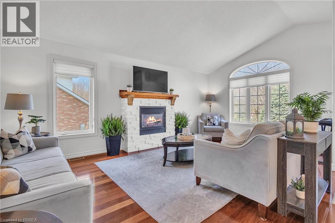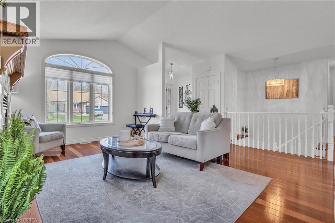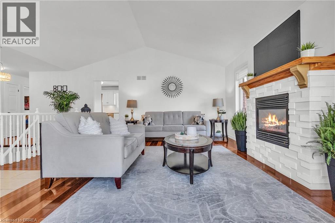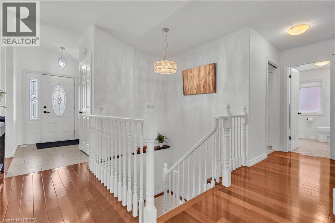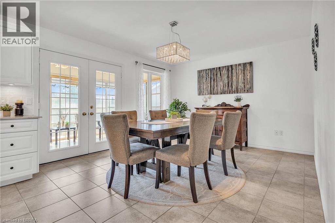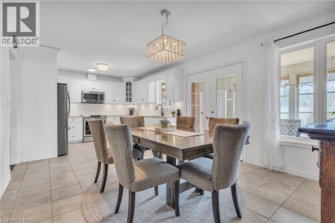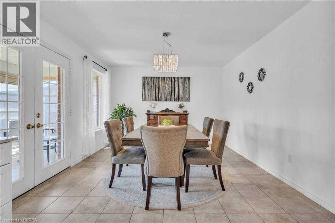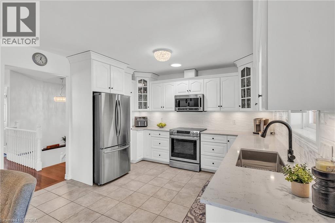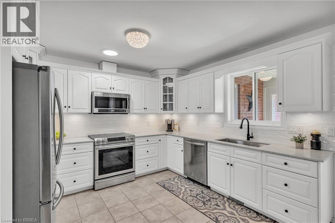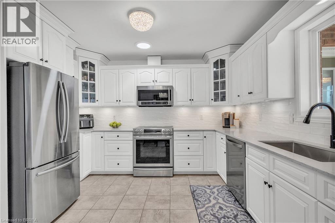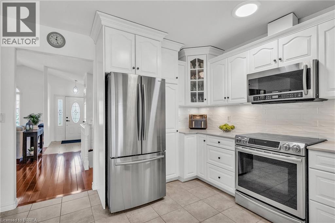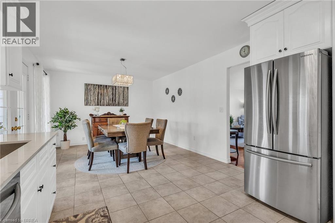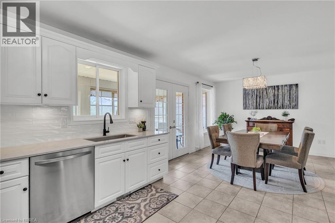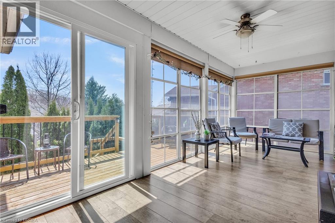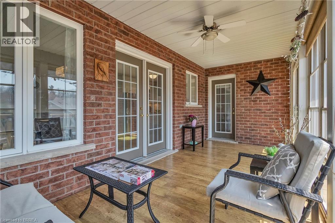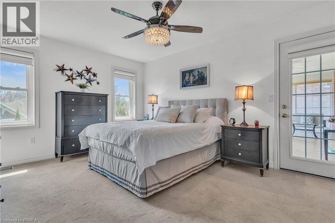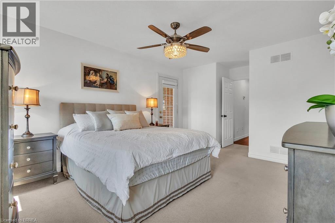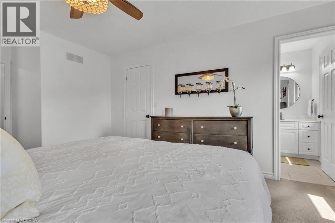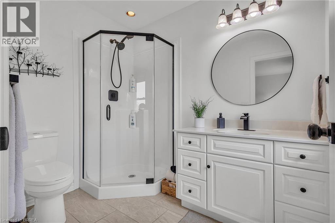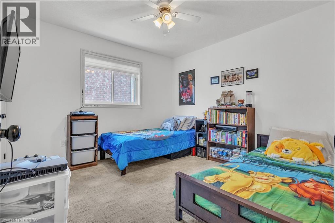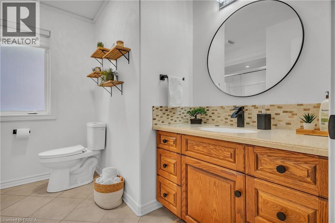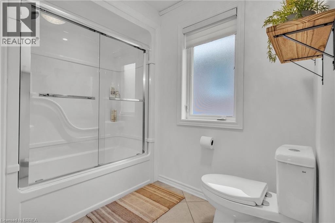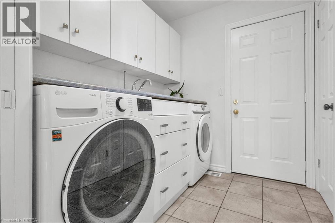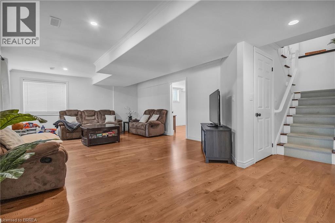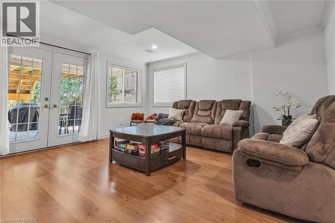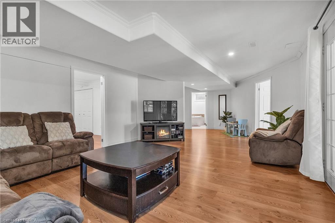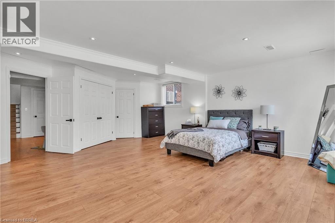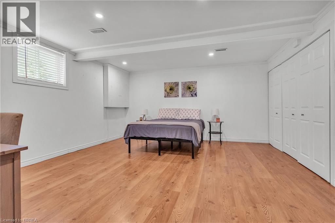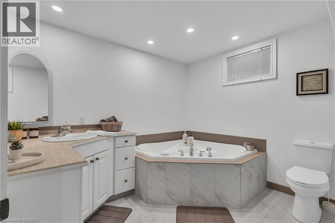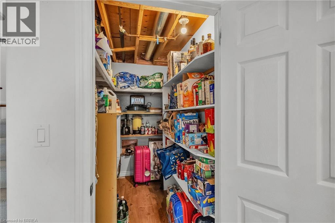67 Concord Street Fonthill, Ontario L0S 1E0
$909,000
Welcome to 67 Concord Street, a beautifully upgraded 2+2 bedroom, 3-bath bungalow tucked away on a quiet street in the heart of Fonthill. This home offers over 1,400 sq ft of finished living space, combining comfort, style, and function. The open-concept main floor features a bright living area with a modern gas fireplace, a stunning upgraded kitchen with newer appliances, and a peaceful 3-season sunroom off the primary suite, perfect for your morning coffee. The finished basement includes two additional bedrooms, a spacious bathroom with a jacuzzi tub, and a walk-out to the private, landscaped yard—perfect for extended family or guests. With added features like central vac, built-in sprinklers, and a remote-control garage, this home is move-in ready and close to everything Fonthill has to offer. A rare find in a sought-after neighbourhood—don’t miss it. (id:19593)
Property Details
| MLS® Number | 40781958 |
| Property Type | Single Family |
| Amenities Near By | Airport, Golf Nearby, Hospital, Schools, Shopping |
| Community Features | Community Centre, School Bus |
| Equipment Type | Water Heater |
| Features | Automatic Garage Door Opener |
| Parking Space Total | 4 |
| Rental Equipment Type | Water Heater |
Building
| Bathroom Total | 3 |
| Bedrooms Above Ground | 2 |
| Bedrooms Below Ground | 2 |
| Bedrooms Total | 4 |
| Appliances | Central Vacuum, Dishwasher, Microwave Built-in, Garage Door Opener |
| Architectural Style | Bungalow |
| Basement Development | Finished |
| Basement Type | Full (finished) |
| Construction Style Attachment | Detached |
| Cooling Type | Central Air Conditioning |
| Exterior Finish | Brick |
| Heating Fuel | Natural Gas |
| Stories Total | 1 |
| Size Interior | 1,475 Ft2 |
| Type | House |
Parking
| Attached Garage |
Land
| Access Type | Highway Access |
| Acreage | No |
| Land Amenities | Airport, Golf Nearby, Hospital, Schools, Shopping |
| Sewer | Municipal Sewage System |
| Size Depth | 126 Ft |
| Size Frontage | 89 Ft |
| Size Total Text | Under 1/2 Acre |
| Zoning Description | R2 |
Rooms
| Level | Type | Length | Width | Dimensions |
|---|---|---|---|---|
| Basement | Pantry | 4' x 8' | ||
| Basement | Recreation Room | 28' x 15' | ||
| Basement | Bedroom | 19'0'' x 18'0'' | ||
| Basement | Bedroom | 17'0'' x 15'0'' | ||
| Basement | 3pc Bathroom | Measurements not available | ||
| Main Level | Laundry Room | Measurements not available | ||
| Main Level | Sunroom | 19' x 8' | ||
| Main Level | 3pc Bathroom | Measurements not available | ||
| Main Level | 4pc Bathroom | Measurements not available | ||
| Main Level | Bedroom | 11'0'' x 11'0'' | ||
| Main Level | Primary Bedroom | 15'0'' x 12'0'' | ||
| Main Level | Living Room | 20'0'' x 16'0'' | ||
| Main Level | Kitchen | 12'0'' x 23'0'' |
https://www.realtor.ca/real-estate/29029497/67-concord-street-fonthill

Salesperson
(226) 934-3635
505 Park Rd N., Suite #216
Brantford, Ontario N3R 7K8
(519) 758-2121
heritagehouse.c21.ca/
Contact Us
Contact us for more information

