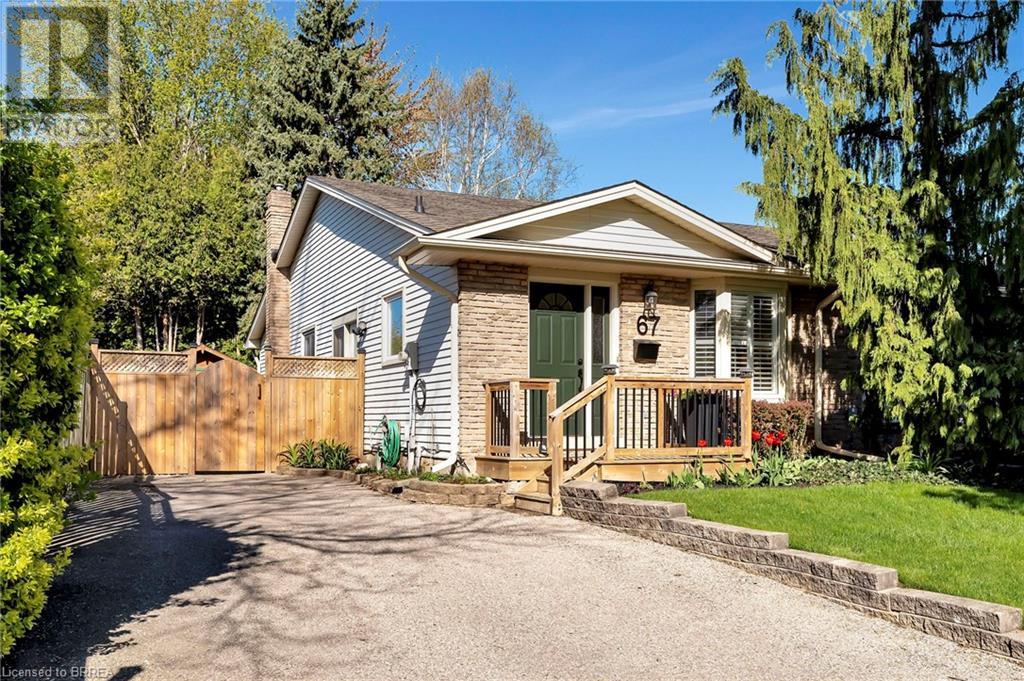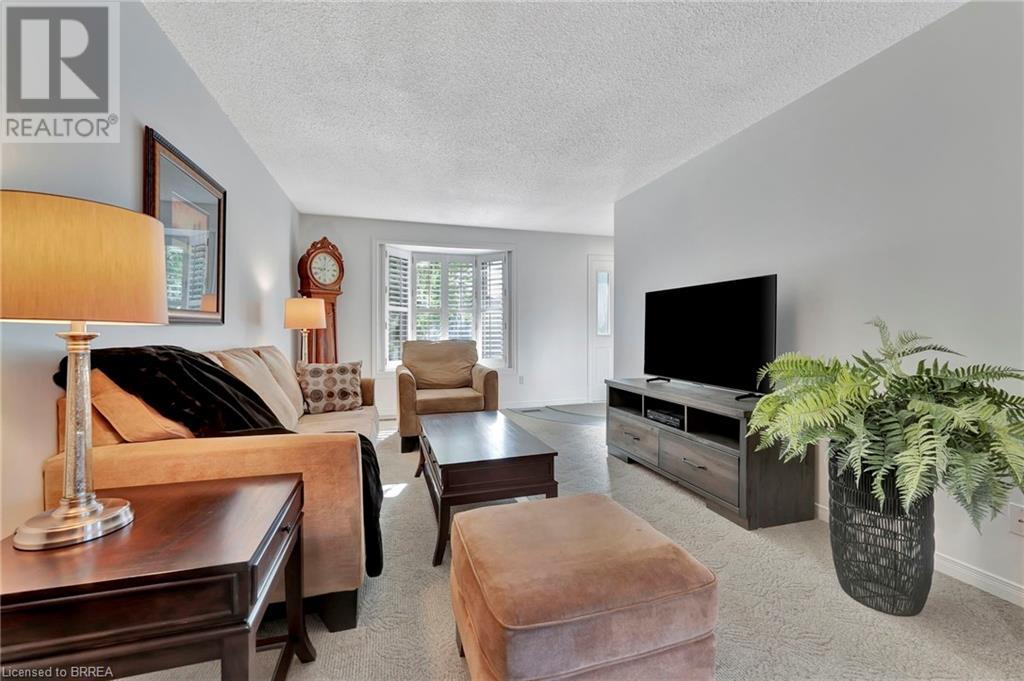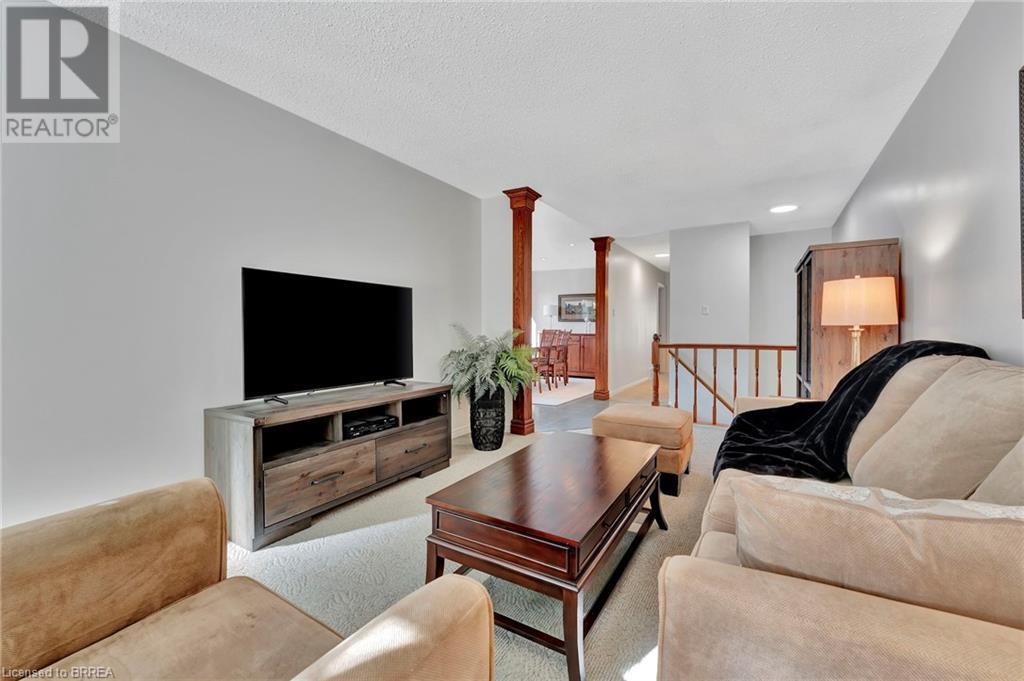67 Ivanhoe Road Brantford, Ontario N3R 6V3
$539,000
Welcome to 67 Ivanhoe Road – A beautifully maintained bungalow in Brantford’s sought after North End! This charming 2-bedroom, 2-bathroom semi-detached bungalow is the perfect opportunity for first-time buyers, retirees, or downsizers looking for quality, comfort, and convenience. Step inside and be impressed by how meticulously cared for and truly move-in ready this home is. Enjoy new luxury vinyl plank flooring in bedrooms and the basement, a fully renovated main floor bathroom, and entire home has been freshly painted that gives this home a bright and modern feel. The spacious living room is full of natural light, leading into a functional kitchen and generously sized dining area—perfect for family gatherings and entertaining. A convenient side entrance offers great access to the fully fenced backyard, featuring manicured gardens, a shed with hydro (ideal for storage or a hobbyist’s workshop), and a hot tub outlet ready for your future spa retreat. The finished basement adds a versatile rec room, 3-piece bath, and two additional rooms—ideal for guests, a home office, or gym. Located in an amazing family-friendly neighbourhood, you’re just minutes from parks, schools, shopping, and all the amenities Brantford’s north end has to offer. Don’t miss your chance to own this gem—book your private showing today and make 67 Ivanhoe Road your forever home! (id:19593)
Property Details
| MLS® Number | 40727176 |
| Property Type | Single Family |
| Amenities Near By | Park, Public Transit, Schools, Shopping |
| Community Features | Quiet Area, School Bus |
| Equipment Type | Water Heater |
| Parking Space Total | 2 |
| Rental Equipment Type | Water Heater |
Building
| Bathroom Total | 2 |
| Bedrooms Above Ground | 2 |
| Bedrooms Total | 2 |
| Appliances | Dishwasher, Dryer, Refrigerator, Stove, Washer, Window Coverings |
| Architectural Style | Bungalow |
| Basement Development | Finished |
| Basement Type | Full (finished) |
| Constructed Date | 1977 |
| Construction Style Attachment | Semi-detached |
| Cooling Type | Central Air Conditioning |
| Exterior Finish | Brick Veneer, Vinyl Siding |
| Foundation Type | Poured Concrete |
| Heating Fuel | Natural Gas |
| Heating Type | Forced Air |
| Stories Total | 1 |
| Size Interior | 985 Ft2 |
| Type | House |
| Utility Water | Municipal Water |
Land
| Access Type | Highway Nearby |
| Acreage | No |
| Land Amenities | Park, Public Transit, Schools, Shopping |
| Sewer | Municipal Sewage System |
| Size Depth | 116 Ft |
| Size Frontage | 34 Ft |
| Size Total Text | Under 1/2 Acre |
| Zoning Description | R2 |
Rooms
| Level | Type | Length | Width | Dimensions |
|---|---|---|---|---|
| Basement | Utility Room | Measurements not available | ||
| Basement | Laundry Room | 13'8'' x 5'5'' | ||
| Basement | Office | 11'6'' x 8'4'' | ||
| Basement | 3pc Bathroom | Measurements not available | ||
| Basement | Games Room | 8'9'' x 11'3'' | ||
| Basement | Recreation Room | 19'1'' x 8'8'' | ||
| Main Level | Bedroom | 9'6'' x 12'5'' | ||
| Main Level | Bedroom | 9'2'' x 10'5'' | ||
| Main Level | 4pc Bathroom | Measurements not available | ||
| Main Level | Dining Room | 16'8'' x 9'6'' | ||
| Main Level | Kitchen | 8'0'' x 10'7'' | ||
| Main Level | Living Room | 10'9'' x 15'5'' |
https://www.realtor.ca/real-estate/28294027/67-ivanhoe-road-brantford

Salesperson
(519) 755-5835
(519) 753-1603

766 Colborne Street East
Brantford, Ontario N3S 3S1
(519) 753-7311
(519) 753-1603
www.royallepage.ca/actionrealty

Salesperson
(519) 755-5835
(519) 753-1603
764 Colborne St. E.
Brantford, Ontario N3S 3S1
(519) 753-7311
Contact Us
Contact us for more information



























