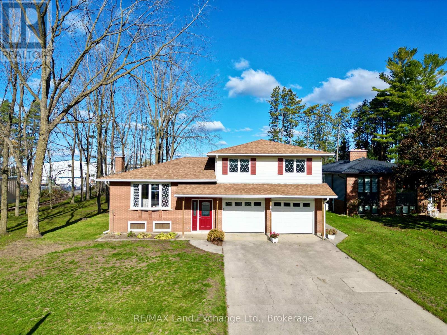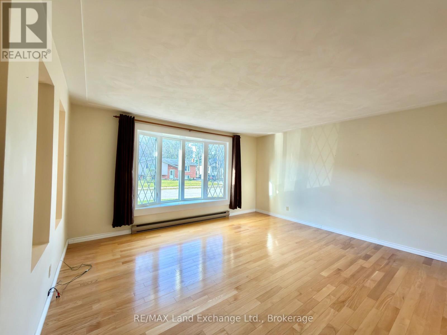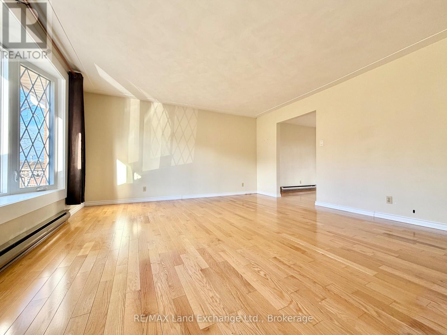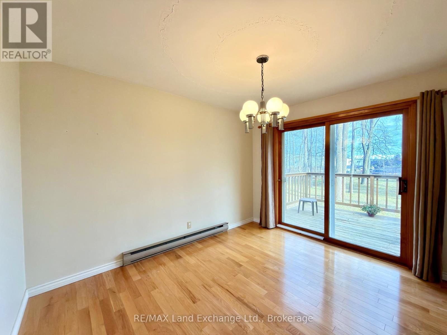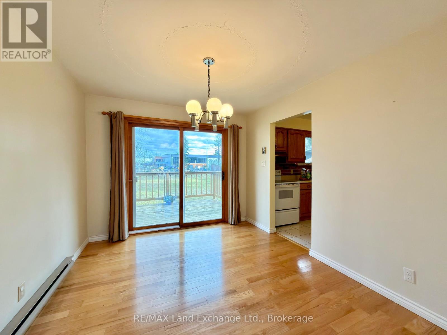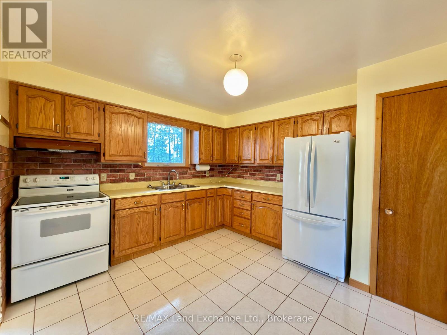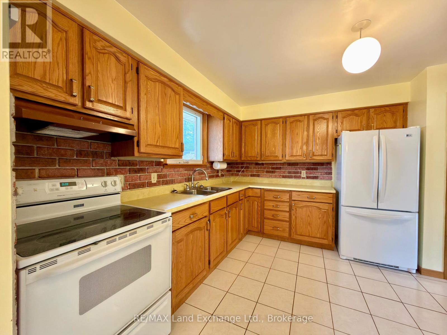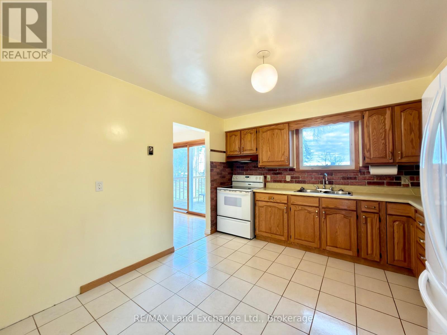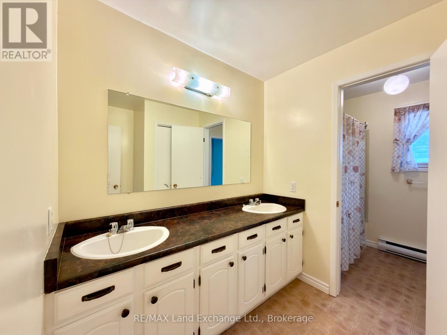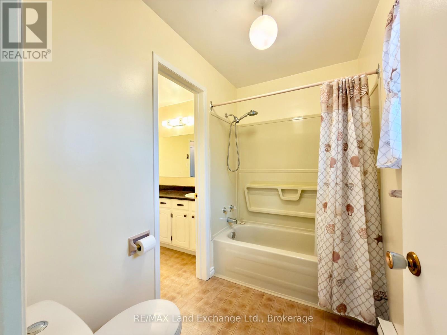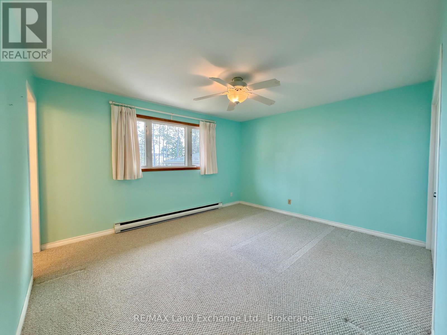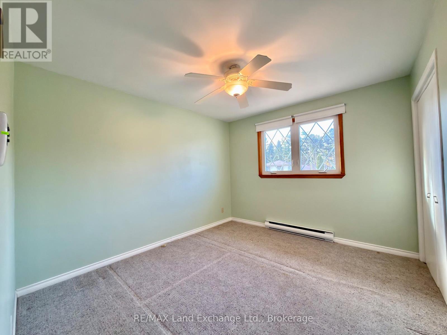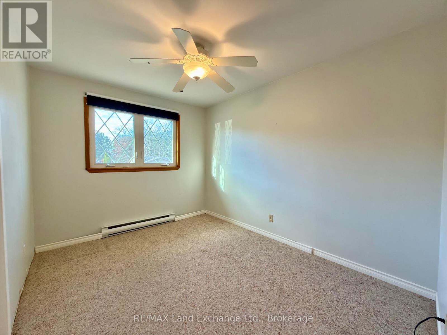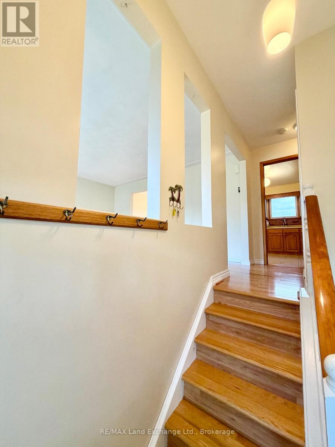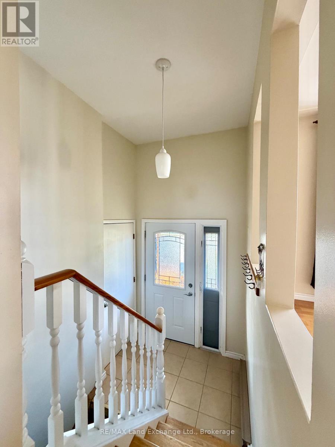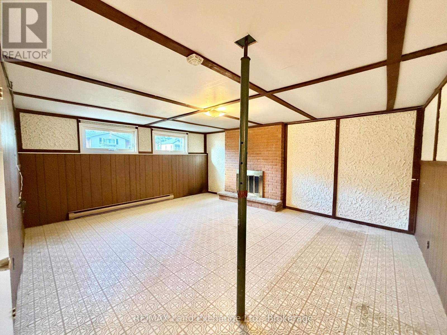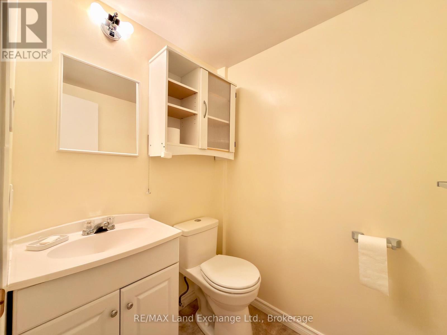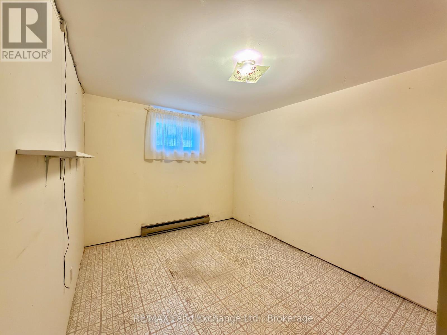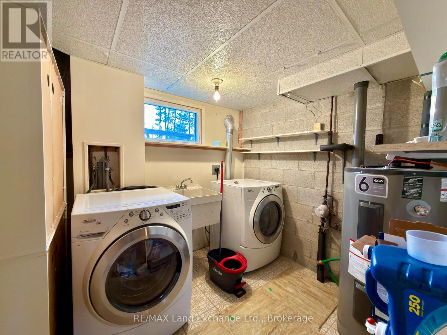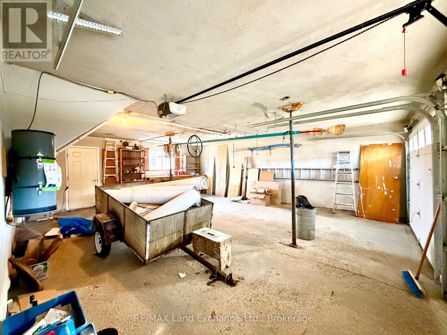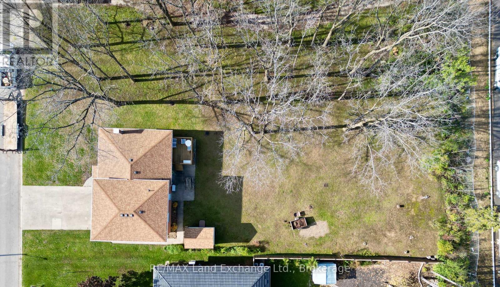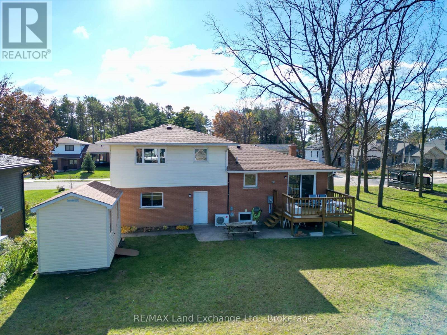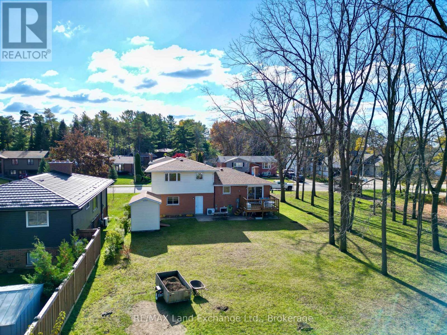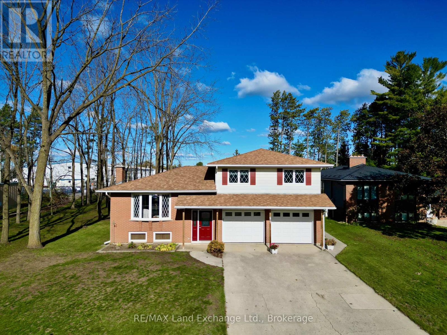677 Devonshire Road Saugeen Shores, Ontario N0H 2C3
$624,900
This 3 level sidesplit home at 677 Devonshire Road in Port Elgin sits on a lot measuring 60 x 180 and backs onto the brand new Pryde Aquatics Centre. The main floor features a living room and dining room with hardwood floors and an eat-in kitchen. Upstairs there are 3 bedrooms and a 5pc bath. The main bath is ensuited to the primary bedroom; it's large enough to be renovated into 2. The basement features a family room (fireplace not in working order), 4th bedroom, 2pc powder room and laundry. Recent updates include shingles 2021, electrical panel 2021, and replacement windows. Built in 1976 this super clean home is occupied by the original owners. Immediate possession is available (id:19593)
Property Details
| MLS® Number | X12559242 |
| Property Type | Single Family |
| Community Name | Saugeen Shores |
| Community Features | Community Centre |
| Equipment Type | None |
| Features | Level |
| Parking Space Total | 6 |
| Rental Equipment Type | None |
| Structure | Deck, Patio(s), Shed |
Building
| Bathroom Total | 2 |
| Bedrooms Above Ground | 3 |
| Bedrooms Below Ground | 1 |
| Bedrooms Total | 4 |
| Age | 31 To 50 Years |
| Amenities | Fireplace(s) |
| Appliances | Water Heater, Central Vacuum, Dryer, Garage Door Opener, Storage Shed, Stove, Washer, Window Coverings, Refrigerator |
| Basement Development | Partially Finished |
| Basement Type | N/a (partially Finished) |
| Construction Style Attachment | Detached |
| Construction Style Split Level | Sidesplit |
| Cooling Type | None, Wall Unit |
| Exterior Finish | Brick, Aluminum Siding |
| Fireplace Present | Yes |
| Fireplace Total | 1 |
| Flooring Type | Hardwood, Tile |
| Foundation Type | Block |
| Half Bath Total | 1 |
| Heating Fuel | Electric |
| Heating Type | Heat Pump, Baseboard Heaters |
| Size Interior | 1,100 - 1,500 Ft2 |
| Type | House |
| Utility Water | Municipal Water |
Parking
| Attached Garage | |
| Garage |
Land
| Acreage | No |
| Sewer | Sanitary Sewer |
| Size Depth | 180 Ft |
| Size Frontage | 60 Ft |
| Size Irregular | 60 X 180 Ft |
| Size Total Text | 60 X 180 Ft |
Rooms
| Level | Type | Length | Width | Dimensions |
|---|---|---|---|---|
| Second Level | Primary Bedroom | 3.68 m | 4.17 m | 3.68 m x 4.17 m |
| Second Level | Bedroom 2 | 3.44 m | 3.15 m | 3.44 m x 3.15 m |
| Second Level | Bedroom 3 | 3.45 m | 2.72 m | 3.45 m x 2.72 m |
| Basement | Family Room | 4.52 m | 5.21 m | 4.52 m x 5.21 m |
| Basement | Laundry Room | 2.47 m | 2.29 m | 2.47 m x 2.29 m |
| Basement | Bedroom 4 | 2.62 m | 3.11 m | 2.62 m x 3.11 m |
| Main Level | Living Room | 4.61 m | 4.45 m | 4.61 m x 4.45 m |
| Main Level | Dining Room | 3 m | 3.56 m | 3 m x 3.56 m |
| Main Level | Kitchen | 3.57 m | 3.45 m | 3.57 m x 3.45 m |
Utilities
| Cable | Available |
| Electricity | Installed |
| Sewer | Installed |
https://www.realtor.ca/real-estate/29118764/677-devonshire-road-saugeen-shores-saugeen-shores


645 Goderich St
Port Elgin, Ontario N0H 2C0
(519) 389-4600
(519) 389-4618
www.remaxlandexchange.ca/

Salesperson
(226) 930-0792

645 Goderich St
Port Elgin, Ontario N0H 2C0
(519) 389-4600
(519) 389-4618
www.remaxlandexchange.ca/
Contact Us
Contact us for more information

