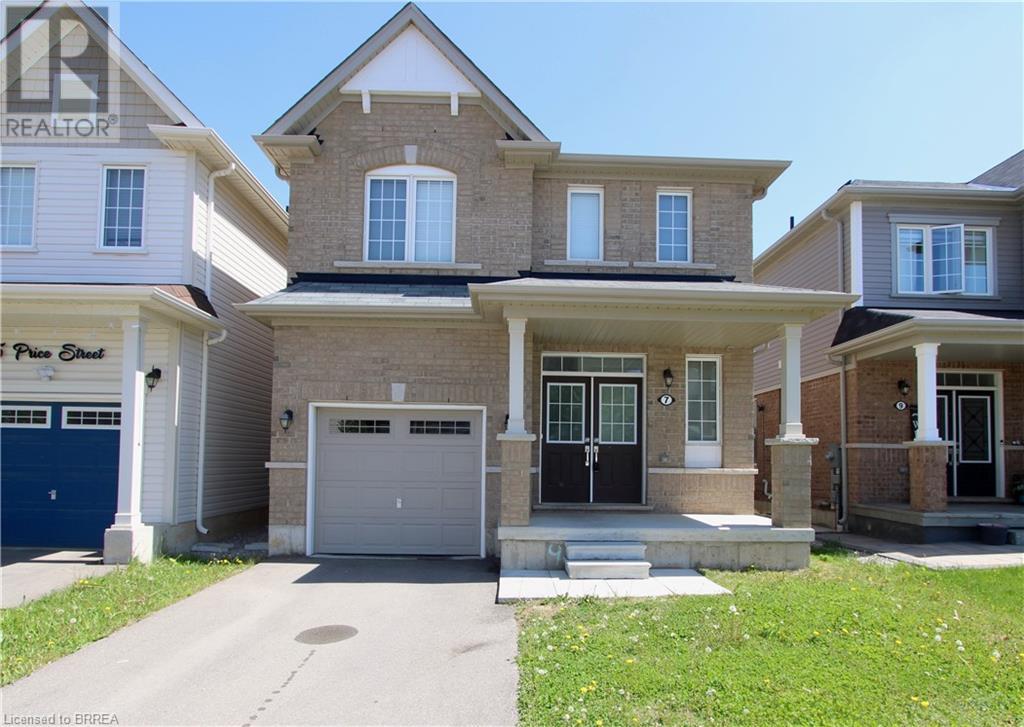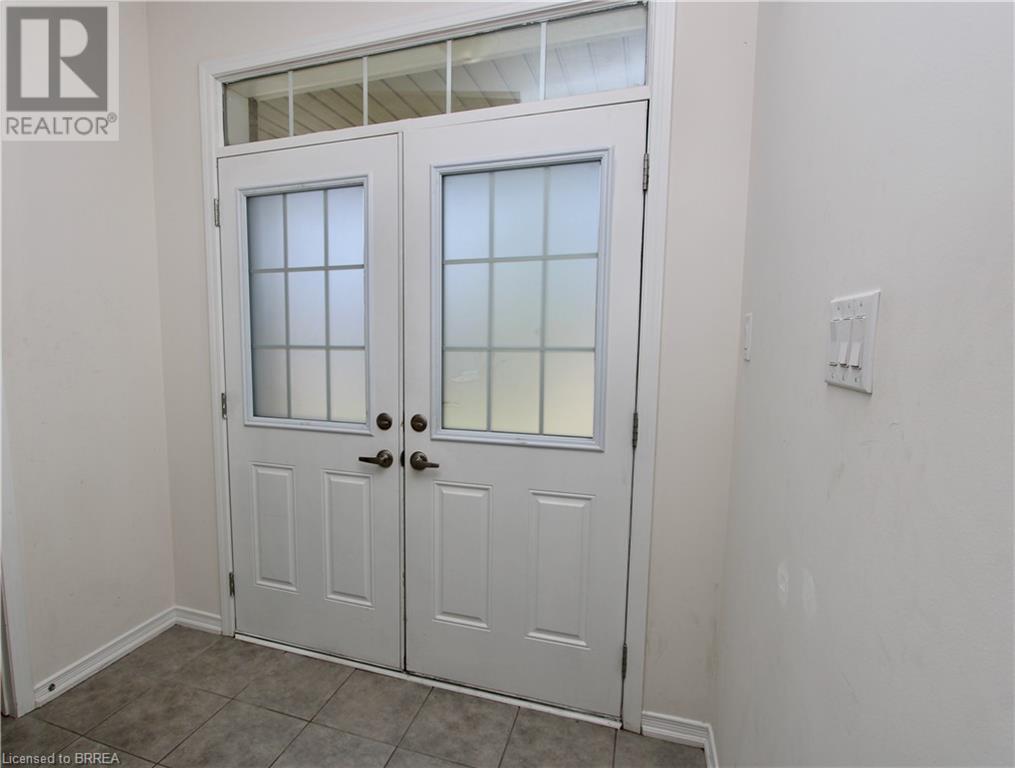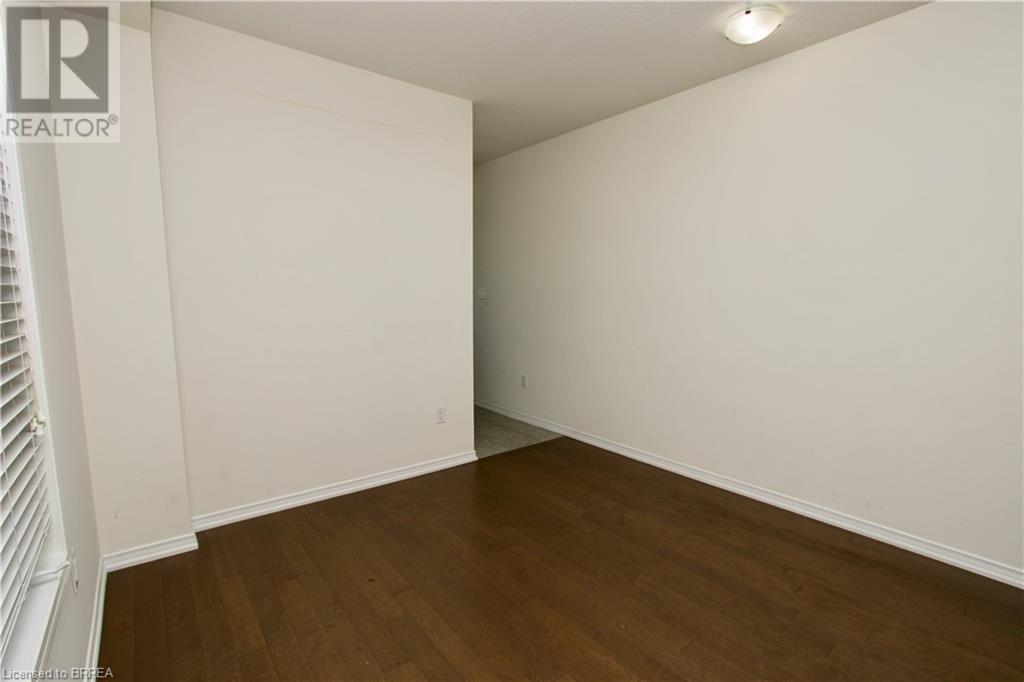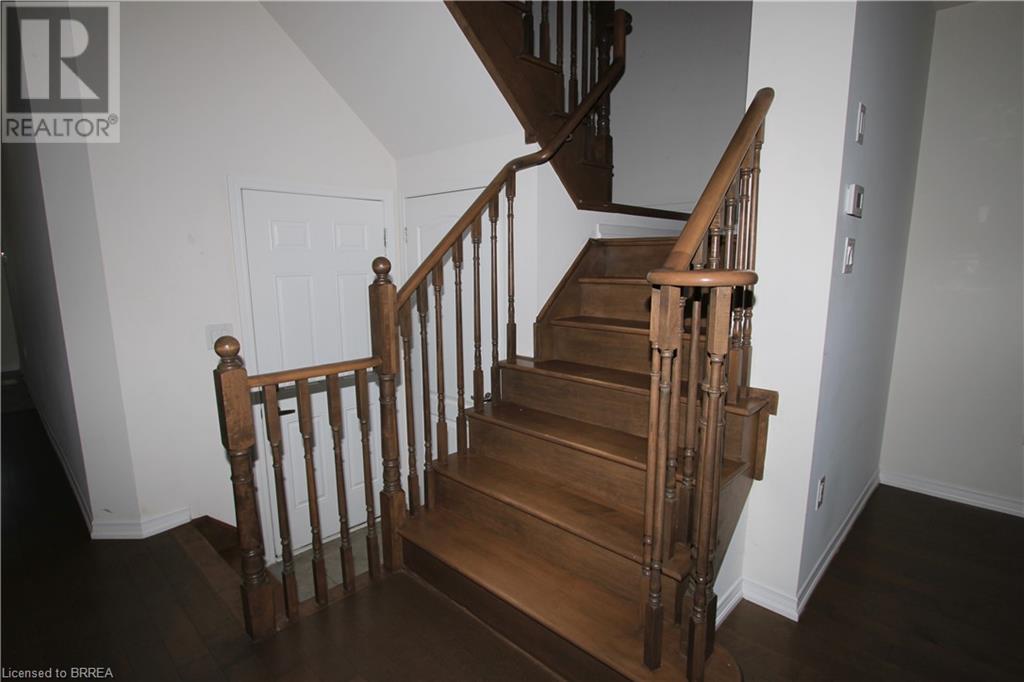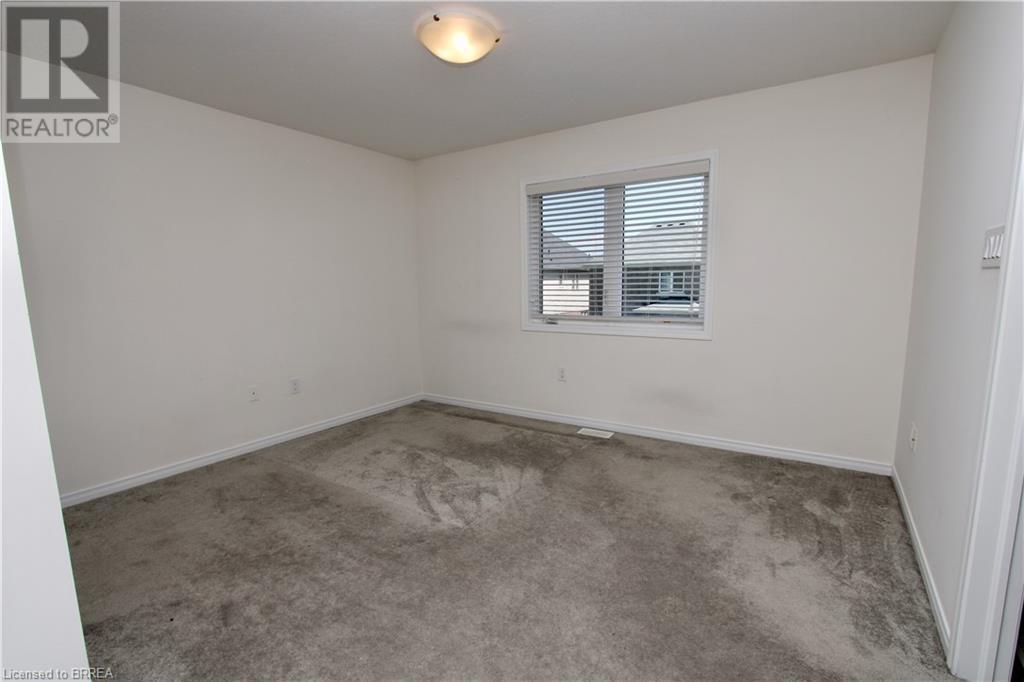7 Price Street Brantford, Ontario N3T 0R3
$2,600 MonthlyInsurance
Welcome to this beautiful family home available for lease in the highly sought-after West Brant community! This all-brick, two-story residence offers 4 spacious bedrooms, 3 bathrooms, an attached garage, and generous living space ideal for the whole family. Step inside to a warm and inviting foyer featuring a convenient closet and a 2-piece powder room. Down the hall, you'll find a cozy sitting area that flows seamlessly into the open-concept kitchen, dining, and living space. The kitchen is equipped with stainless steel appliances, ample cabinetry, and plenty of counter space, with a sliding glass door that leads to the backyard—perfect for entertaining or enjoying a quiet evening. Adjacent to the striking staircase is access to the unfinished basement, offering abundant storage options, as well as entry to the attached single-car garage. Upstairs, the spacious primary suite includes a walk-in closet and a private 4-piece ensuite. Three additional bedrooms, a second 4-piece bathroom, and a conveniently located laundry room complete the upper level. Ideally situated close to top-rated schools, shopping, dining, scenic trails, and a host of other amenities Brantford has to offer, this home has everything you need. Schedule your private tour today! (id:19593)
Property Details
| MLS® Number | 40729665 |
| Property Type | Single Family |
| Amenities Near By | Park, Playground, Schools, Shopping |
| Equipment Type | Water Heater |
| Features | Paved Driveway |
| Parking Space Total | 2 |
| Rental Equipment Type | Water Heater |
Building
| Bathroom Total | 3 |
| Bedrooms Above Ground | 4 |
| Bedrooms Total | 4 |
| Appliances | Dishwasher, Dryer, Microwave, Refrigerator, Stove, Washer |
| Architectural Style | 2 Level |
| Basement Development | Unfinished |
| Basement Type | Full (unfinished) |
| Constructed Date | 2020 |
| Construction Style Attachment | Detached |
| Cooling Type | Central Air Conditioning |
| Exterior Finish | Brick |
| Foundation Type | Poured Concrete |
| Half Bath Total | 1 |
| Heating Fuel | Natural Gas |
| Heating Type | Forced Air |
| Stories Total | 2 |
| Size Interior | 1,828 Ft2 |
| Type | House |
| Utility Water | Municipal Water |
Parking
| Attached Garage |
Land
| Access Type | Road Access, Highway Access |
| Acreage | No |
| Land Amenities | Park, Playground, Schools, Shopping |
| Sewer | Municipal Sewage System |
| Size Depth | 104 Ft |
| Size Frontage | 30 Ft |
| Size Irregular | 0.073 |
| Size Total | 0.073 Ac|under 1/2 Acre |
| Size Total Text | 0.073 Ac|under 1/2 Acre |
| Zoning Description | H-r1d-6 |
Rooms
| Level | Type | Length | Width | Dimensions |
|---|---|---|---|---|
| Second Level | 4pc Bathroom | 8'1'' x 6'7'' | ||
| Second Level | Bedroom | 11'7'' x 9'9'' | ||
| Second Level | Bedroom | 12'7'' x 9'5'' | ||
| Second Level | Bedroom | 10'4'' x 9'5'' | ||
| Second Level | Full Bathroom | 11'4'' x 8'2'' | ||
| Second Level | Primary Bedroom | 13'4'' x 13'1'' | ||
| Second Level | Laundry Room | 8'1'' x 5'6'' | ||
| Main Level | Living Room | 14'8'' x 12'5'' | ||
| Main Level | Kitchen/dining Room | 21'4'' x 8'2'' | ||
| Main Level | Sitting Room | 11'9'' x 7'7'' | ||
| Main Level | 2pc Bathroom | 7'0'' x 3'0'' | ||
| Main Level | Foyer | 7'4'' x 5'0'' |
https://www.realtor.ca/real-estate/28326652/7-price-street-brantford

Salesperson
(226) 920-5806
16 Borden Street
Brantford, Ontario N3R 2G8
(519) 304-5323

Broker of Record
(519) 304-5323
16 Borden Street
Brantford, Ontario N3R 2G8
(519) 304-5323
Contact Us
Contact us for more information


