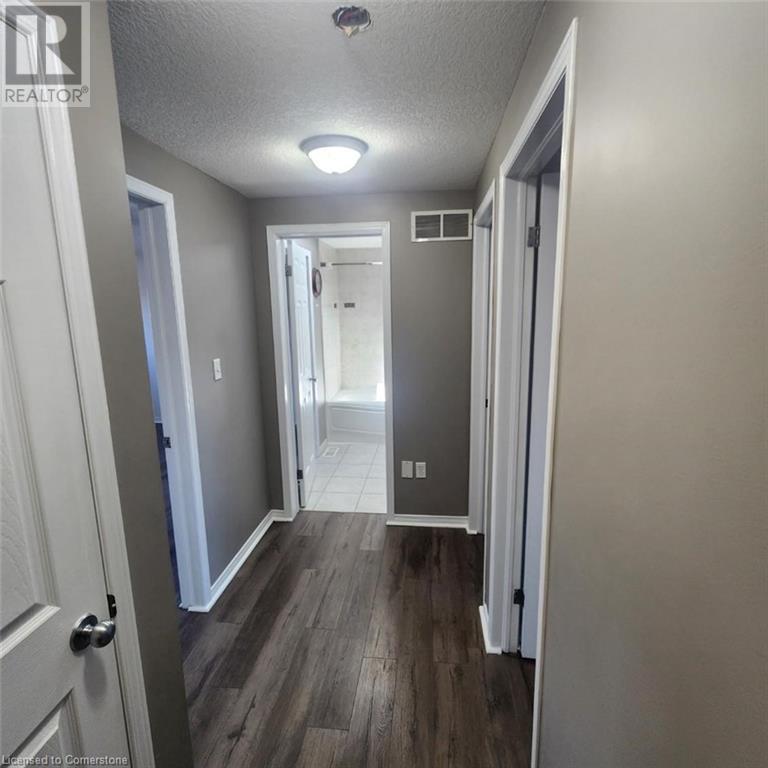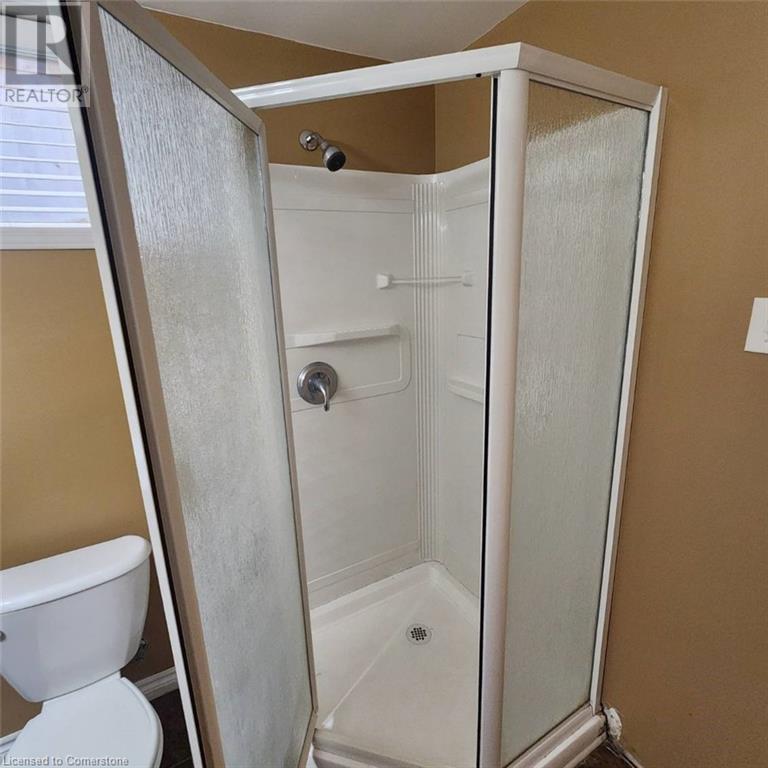7 Warren Street Guelph, Ontario N1E 7K4
$2,900 Monthly
Located in one of Guelph’s most sought-after family-friendly neighbourhoods, this well-maintained 2-storey home offers comfort, convenience, and exceptional living space for today's lifestyle. The main floor features a bright and functional kitchen with ample cabinetry, generous prep space, and a convenient breakfast bar—ideal for casual dining or entertaining. The spacious living room provides a warm, welcoming atmosphere with room for the whole family. Upstairs, you'll find three generously sized bedrooms, including a primary suite with ensuite privilege and a charming reading nook—perfect for relaxing after a long day. Two additional bedrooms complete the upper level, offering flexibility for growing families, guests, or home office use. The fully finished basement adds even more living space with a versatile recreation area—great for a media room, playroom, or home gym. Enjoy the outdoors in the fully fenced backyard featuring a private deck, perfect for summer BBQs or morning coffee. Additional highlights include a single-car garage, two-car driveway parking, and proximity to top-rated schools, parks, shopping, recreational facilities, and major commuter routes. (id:19593)
Property Details
| MLS® Number | 40729199 |
| Property Type | Single Family |
| Amenities Near By | Park, Place Of Worship, Public Transit, Schools |
| Community Features | Quiet Area, Community Centre |
| Equipment Type | Water Heater |
| Features | Paved Driveway |
| Parking Space Total | 3 |
| Rental Equipment Type | Water Heater |
Building
| Bathroom Total | 3 |
| Bedrooms Above Ground | 3 |
| Bedrooms Total | 3 |
| Appliances | Dishwasher, Dryer, Refrigerator, Stove, Washer |
| Architectural Style | 2 Level |
| Basement Development | Finished |
| Basement Type | Full (finished) |
| Constructed Date | 2006 |
| Construction Style Attachment | Detached |
| Cooling Type | Central Air Conditioning |
| Exterior Finish | Brick, Vinyl Siding |
| Foundation Type | Poured Concrete |
| Half Bath Total | 1 |
| Heating Fuel | Natural Gas |
| Heating Type | Forced Air |
| Stories Total | 2 |
| Size Interior | 1,350 Ft2 |
| Type | House |
| Utility Water | Municipal Water |
Parking
| Attached Garage |
Land
| Acreage | No |
| Fence Type | Fence |
| Land Amenities | Park, Place Of Worship, Public Transit, Schools |
| Sewer | Municipal Sewage System |
| Size Depth | 114 Ft |
| Size Frontage | 31 Ft |
| Size Total Text | Under 1/2 Acre |
| Zoning Description | R.2-6 |
Rooms
| Level | Type | Length | Width | Dimensions |
|---|---|---|---|---|
| Second Level | Primary Bedroom | 21'2'' x 13'9'' | ||
| Second Level | Bedroom | 9'4'' x 13'0'' | ||
| Second Level | Bedroom | 11'8'' x 13'0'' | ||
| Second Level | 4pc Bathroom | Measurements not available | ||
| Basement | 3pc Bathroom | Measurements not available | ||
| Basement | Recreation Room | 22'3'' x 20'0'' | ||
| Basement | Laundry Room | 9'6'' x 5'3'' | ||
| Main Level | 2pc Bathroom | Measurements not available | ||
| Main Level | Living Room | 16'0'' x 11'0'' | ||
| Main Level | Dining Room | 10'6'' x 9'5'' | ||
| Main Level | Kitchen | 11'3'' x 9'7'' |
https://www.realtor.ca/real-estate/28326807/7-warren-street-guelph
Salesperson
(226) 343-1515
(519) 836-7975

766 Old Hespeler Rd
Cambridge, Ontario N3H 5L8
(519) 623-6200
(519) 623-3541
Contact Us
Contact us for more information










































