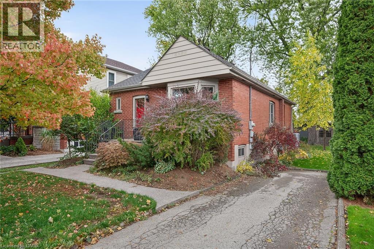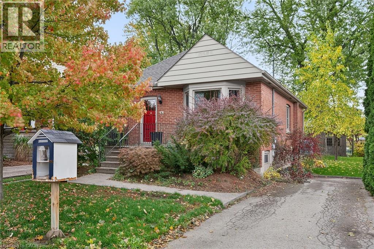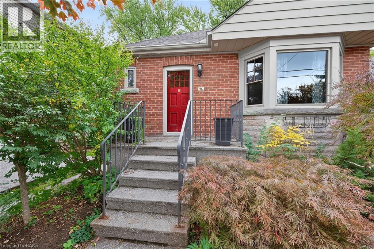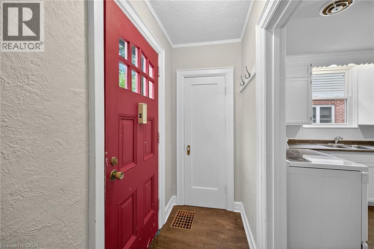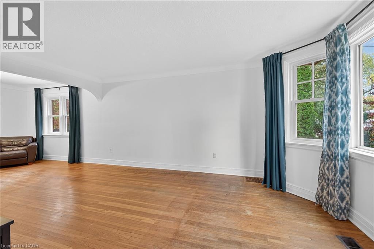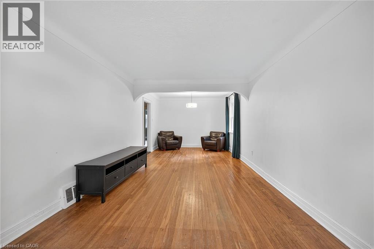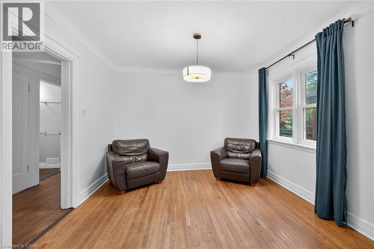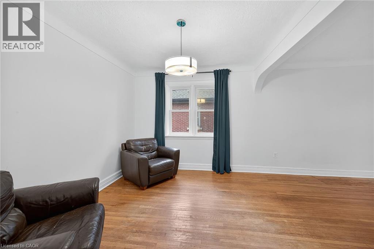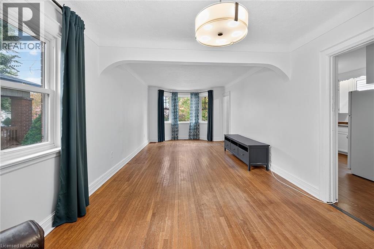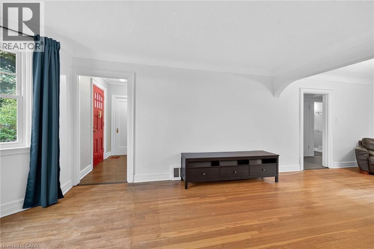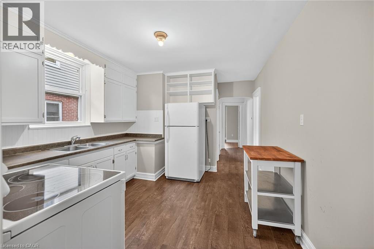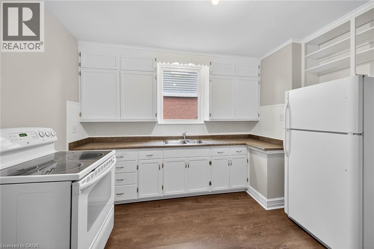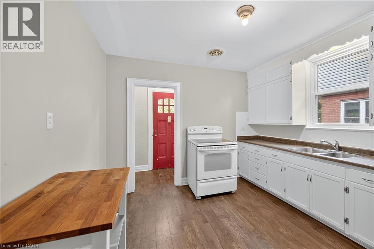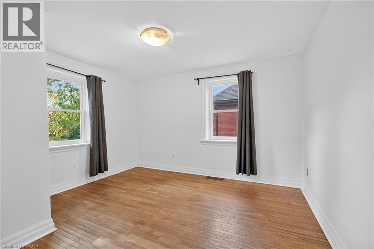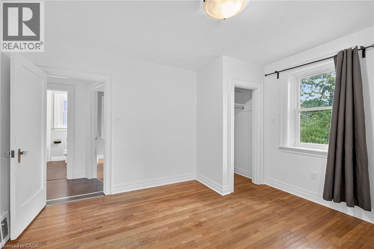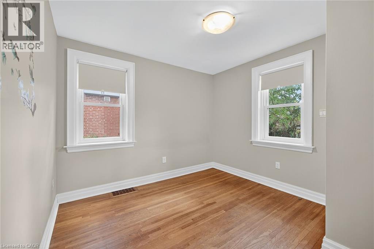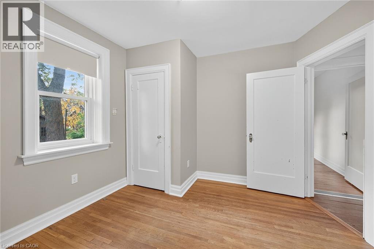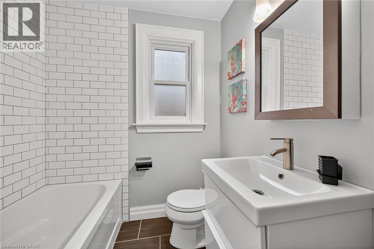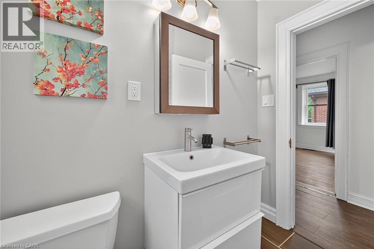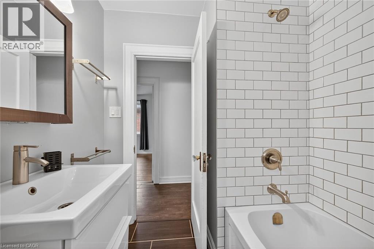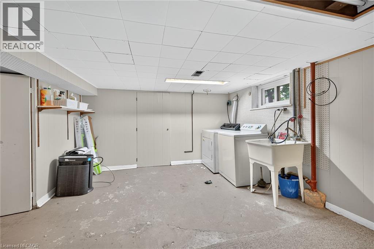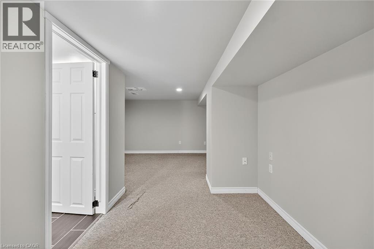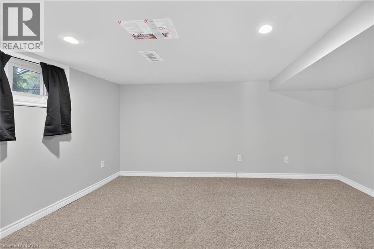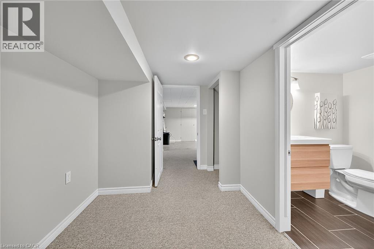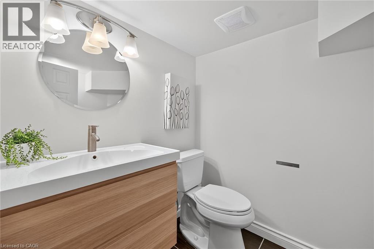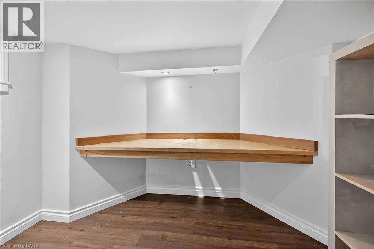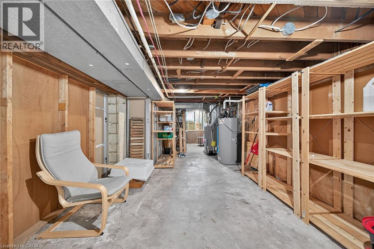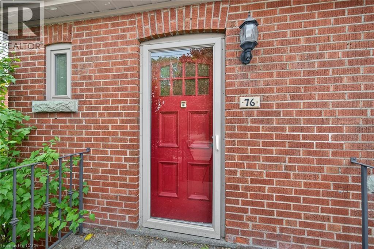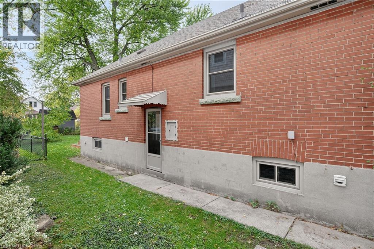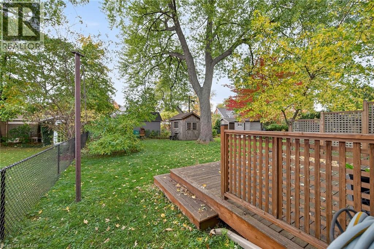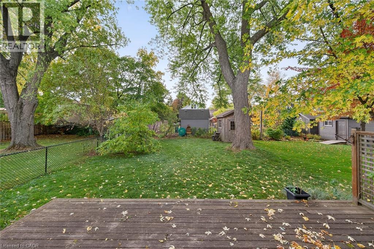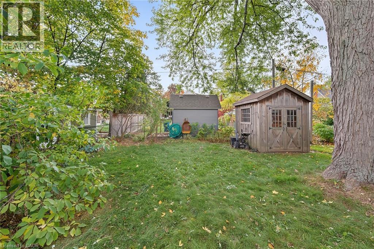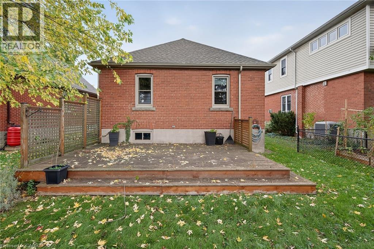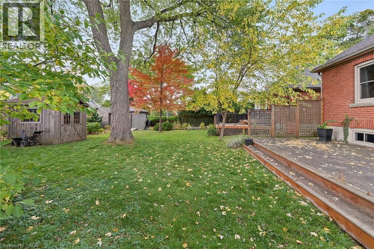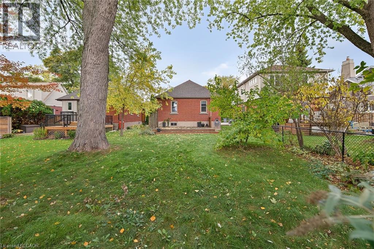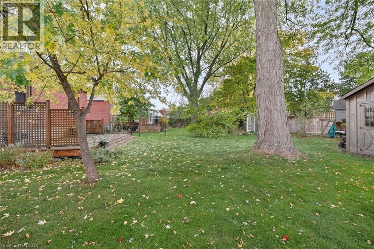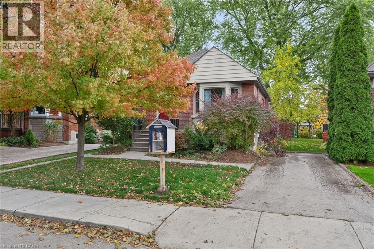76 Wycliffe Avenue Hamilton, Ontario L9A 1E1
$649,900
Welcome to 76 Wycliffe, a charming bungalow in Hamilton’s highly sought-after Centremount neighbourhood! This lovely home features 2+1 bedrooms, 1.5 bathrooms, and a bright, spacious living/dining room perfect for family time or entertaining. The basement offers a separate entrance, office, bedroom, 2-piece bath, laundry area, and plenty of storage—ideal for guests or home workspace. Enjoy the beautiful 123' deep lot with a storage shed and parking for two cars. Fantastic location close to downtown, shopping, great schools, highway access, Mohawk College, and steps to the Bruce Trail for hiking. A wonderful home in a prime location! (id:19593)
Property Details
| MLS® Number | 40781952 |
| Property Type | Single Family |
| Amenities Near By | Park, Place Of Worship, Playground, Public Transit, Schools, Shopping |
| Community Features | School Bus |
| Parking Space Total | 2 |
| Structure | Shed |
Building
| Bathroom Total | 2 |
| Bedrooms Above Ground | 2 |
| Bedrooms Below Ground | 1 |
| Bedrooms Total | 3 |
| Appliances | Dryer, Freezer, Refrigerator, Stove, Water Meter, Washer, Window Coverings |
| Architectural Style | Bungalow |
| Basement Development | Partially Finished |
| Basement Type | Full (partially Finished) |
| Constructed Date | 1948 |
| Construction Style Attachment | Detached |
| Cooling Type | Central Air Conditioning |
| Exterior Finish | Brick |
| Half Bath Total | 1 |
| Heating Fuel | Natural Gas |
| Heating Type | Forced Air |
| Stories Total | 1 |
| Size Interior | 950 Ft2 |
| Type | House |
| Utility Water | Municipal Water |
Land
| Access Type | Road Access |
| Acreage | No |
| Land Amenities | Park, Place Of Worship, Playground, Public Transit, Schools, Shopping |
| Landscape Features | Landscaped |
| Sewer | Municipal Sewage System |
| Size Depth | 123 Ft |
| Size Frontage | 40 Ft |
| Size Total Text | Under 1/2 Acre |
| Zoning Description | C |
Rooms
| Level | Type | Length | Width | Dimensions |
|---|---|---|---|---|
| Basement | Storage | 31'5'' x 11'4'' | ||
| Basement | Office | 9'11'' x 6'0'' | ||
| Basement | 2pc Bathroom | 6'4'' x 5'3'' | ||
| Basement | Bedroom | 20'0'' x 14'3'' | ||
| Basement | Laundry Room | 13'5'' x 11'6'' | ||
| Main Level | 4pc Bathroom | 6'11'' x 6'3'' | ||
| Main Level | Bedroom | 12'2'' x 10'8'' | ||
| Main Level | Bedroom | 10'6'' x 10'0'' | ||
| Main Level | Living Room/dining Room | 25'8'' x 11'0'' | ||
| Main Level | Kitchen | 11'7'' x 10'10'' |
Utilities
| Cable | Available |
| Electricity | Available |
| Natural Gas | Available |
https://www.realtor.ca/real-estate/29028998/76-wycliffe-avenue-hamilton

1122 Wilson Street W Suite 200
Ancaster, Ontario L9G 3K9
(905) 648-4451
www.royallepagestate.ca/
Contact Us
Contact us for more information

