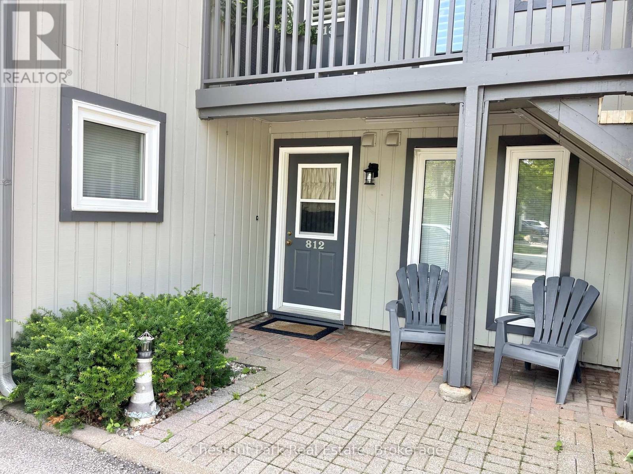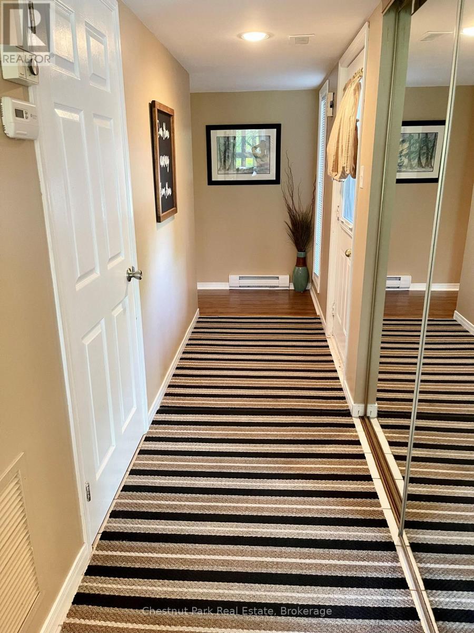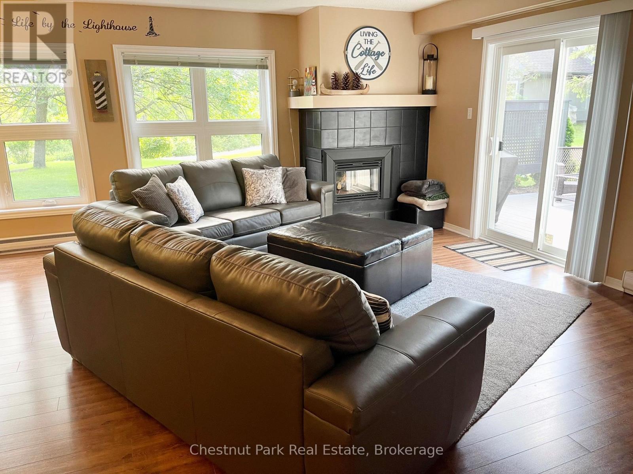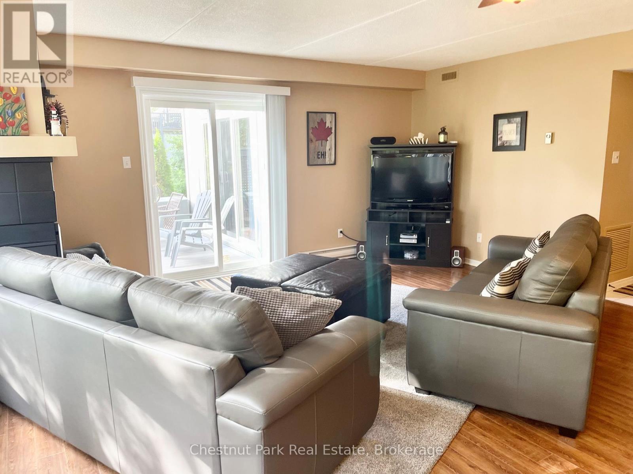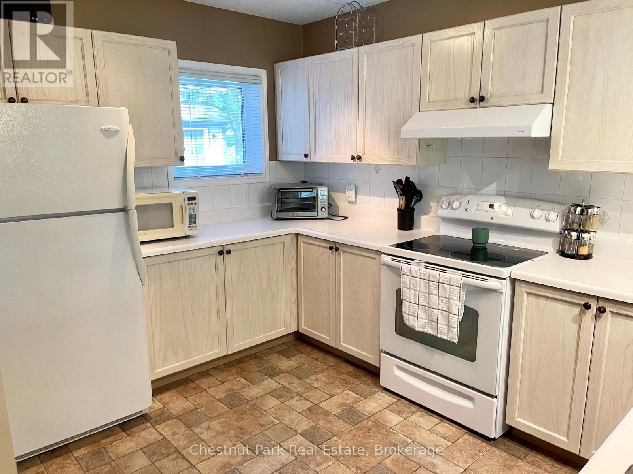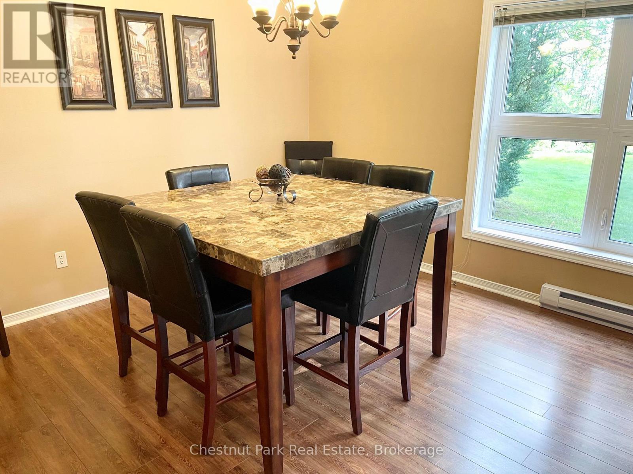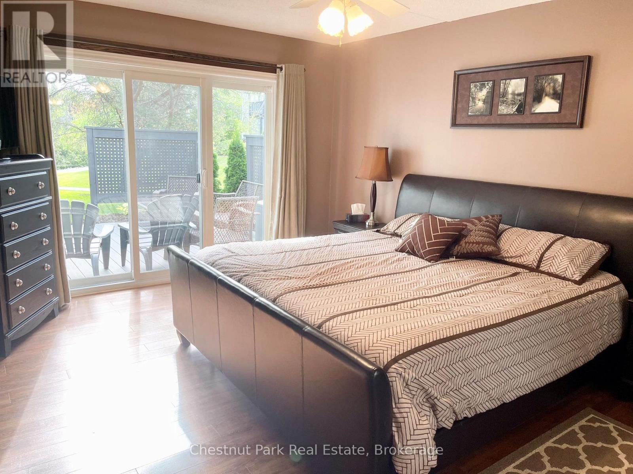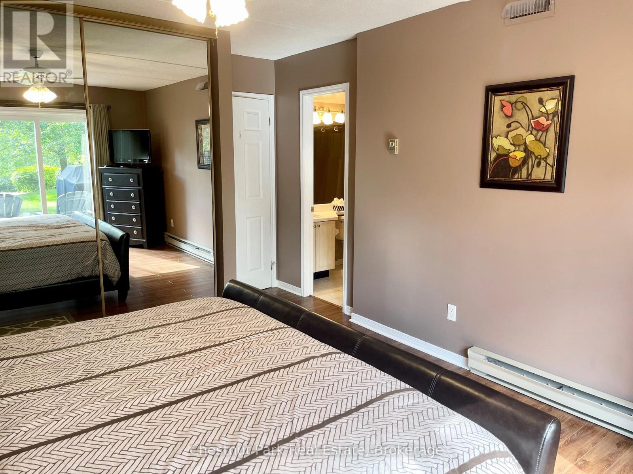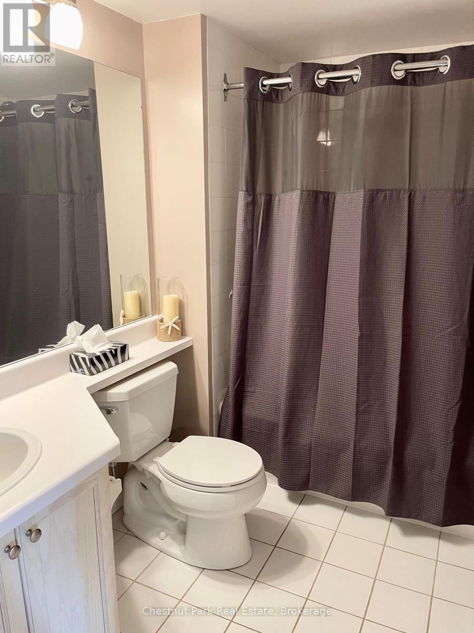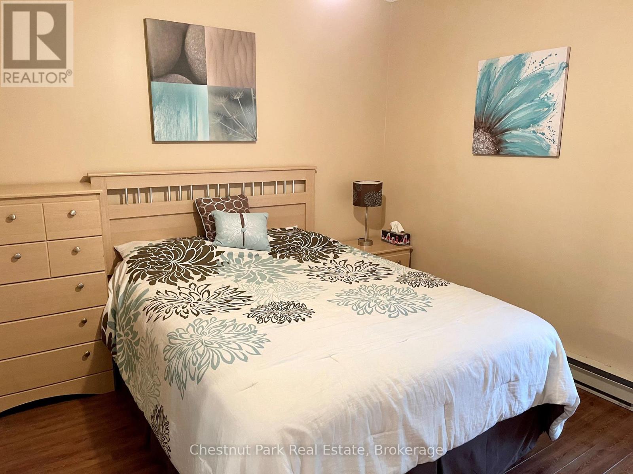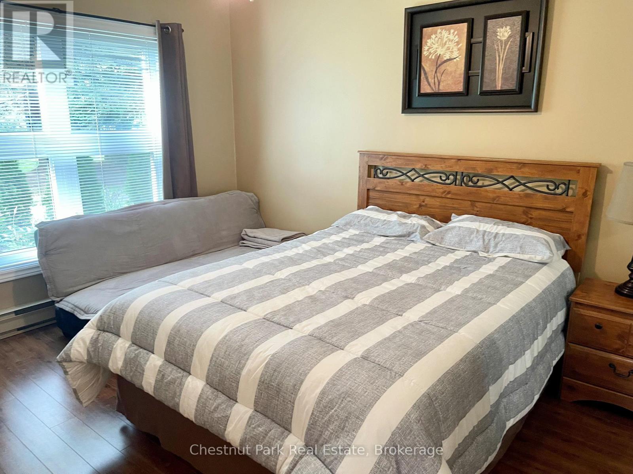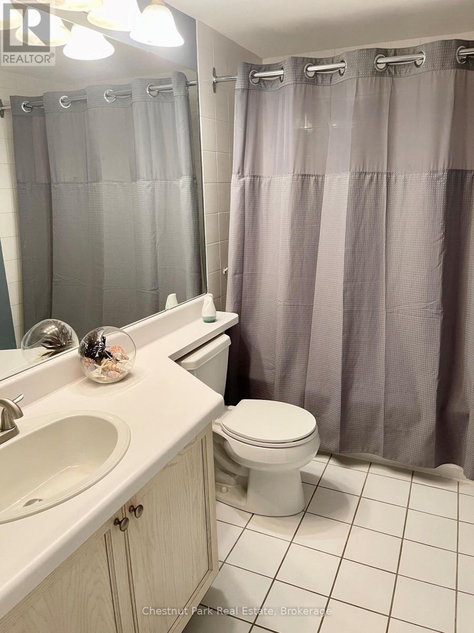812 Suncrest Circle Collingwood, Ontario L9Y 5C7
3 Bedroom
2 Bathroom
1,200 - 1,399 ft2
Bungalow
Fireplace
Indoor Pool
Central Air Conditioning
Forced Air
Waterfront
Landscaped
$13,000 Unknown
Beautifully finished three-bedroom, two-bathroom ground-floor condo available for the 2025/2026 ski season. The Zinnia floor plan encompasses 1,326 square feet within the sought-after Lighthouse Point development. This home features an open-concept living, dining, and kitchen area, complemented by a gas fireplace and a single-car garage. Tenants will enjoy full access to the recreation center, which includes a saltwater pool, hot tub, sauna, game room, fitness center, and spacious social room. No smoking is permitted. Rates are exclusive of utilities. (id:19593)
Property Details
| MLS® Number | S12326626 |
| Property Type | Single Family |
| Community Name | Collingwood |
| Amenities Near By | Golf Nearby, Hospital, Marina, Park, Ski Area |
| Community Features | Pets Allowed With Restrictions |
| Easement | Sub Division Covenants |
| Features | Level, In Suite Laundry |
| Parking Space Total | 2 |
| Pool Type | Indoor Pool |
| Structure | Tennis Court, Patio(s) |
| Water Front Type | Waterfront |
Building
| Bathroom Total | 2 |
| Bedrooms Above Ground | 3 |
| Bedrooms Total | 3 |
| Age | 16 To 30 Years |
| Amenities | Recreation Centre, Exercise Centre, Visitor Parking, Fireplace(s) |
| Appliances | Dishwasher, Dryer, Furniture, Microwave, Stove, Washer, Window Coverings, Refrigerator |
| Architectural Style | Bungalow |
| Basement Type | None |
| Cooling Type | Central Air Conditioning |
| Exterior Finish | Wood |
| Fire Protection | Smoke Detectors |
| Fireplace Present | Yes |
| Fireplace Total | 1 |
| Foundation Type | Concrete |
| Heating Fuel | Natural Gas |
| Heating Type | Forced Air |
| Stories Total | 1 |
| Size Interior | 1,200 - 1,399 Ft2 |
| Type | Apartment |
Parking
| Attached Garage | |
| Garage |
Land
| Access Type | Year-round Access, Marina Docking |
| Acreage | No |
| Land Amenities | Golf Nearby, Hospital, Marina, Park, Ski Area |
| Landscape Features | Landscaped |
Rooms
| Level | Type | Length | Width | Dimensions |
|---|---|---|---|---|
| Main Level | Kitchen | 3.66 m | 2.62 m | 3.66 m x 2.62 m |
| Main Level | Living Room | 5.44 m | 4.72 m | 5.44 m x 4.72 m |
| Main Level | Bedroom | 3.3 m | 3.2 m | 3.3 m x 3.2 m |
| Main Level | Bedroom | 3.3 m | 3.84 m | 3.3 m x 3.84 m |
| Main Level | Primary Bedroom | 4.44 m | 3.84 m | 4.44 m x 3.84 m |
| Main Level | Dining Room | 3.51 m | 2.62 m | 3.51 m x 2.62 m |
https://www.realtor.ca/real-estate/28694829/812-suncrest-circle-collingwood-collingwood

STEFANIE KILBY
Salesperson
(705) 606-0320
Salesperson
(705) 606-0320

Chestnut Park Real Estate
393 First Street, Suite 100
Collingwood, Ontario L9Y 1B3
393 First Street, Suite 100
Collingwood, Ontario L9Y 1B3
(705) 445-5454
(705) 445-5457
www.chestnutpark.com/
Contact Us
Contact us for more information

