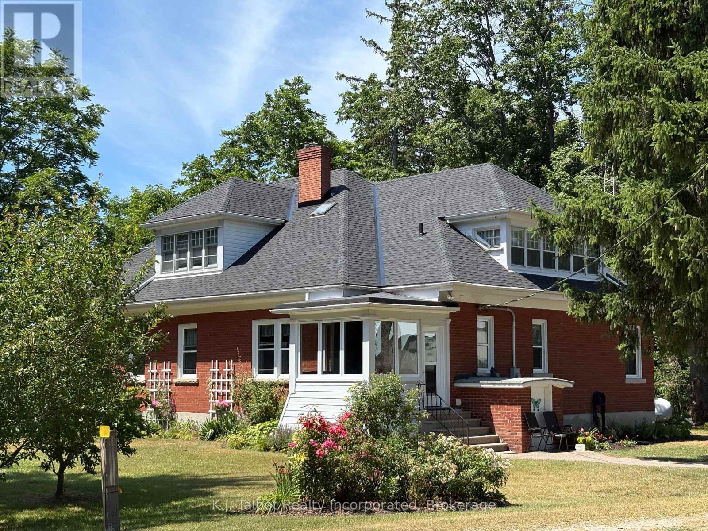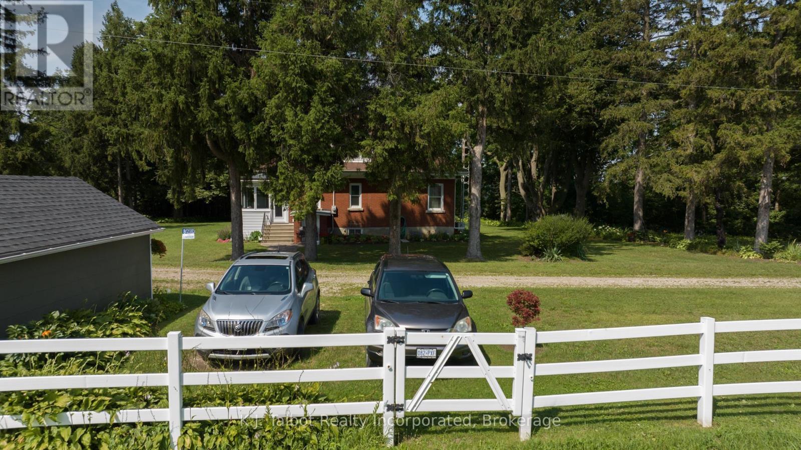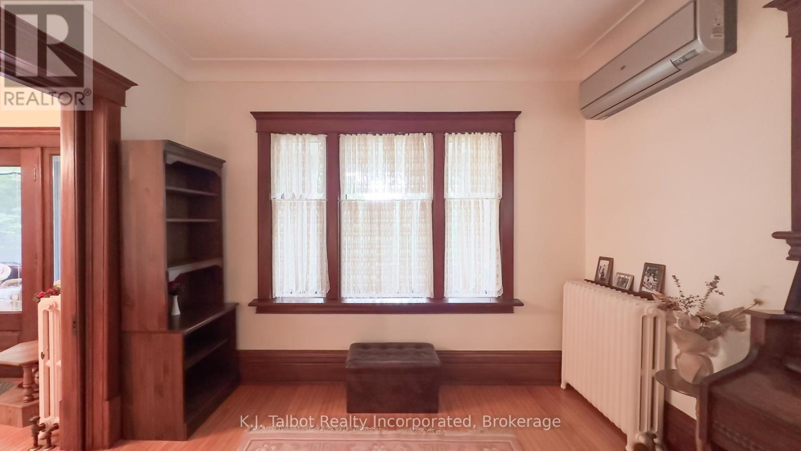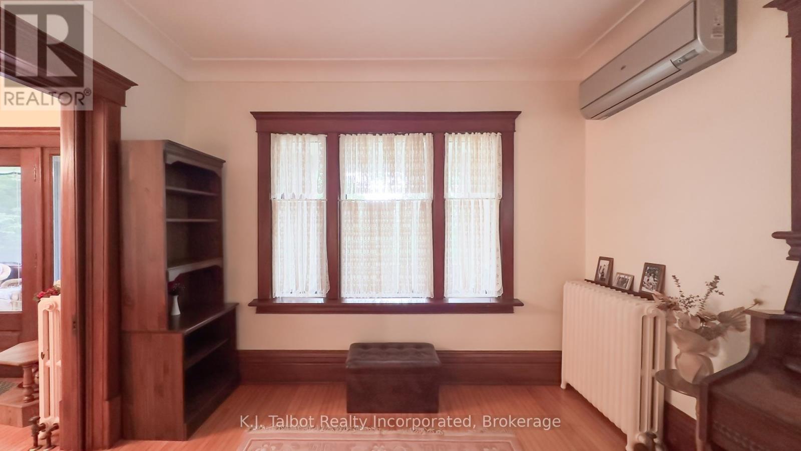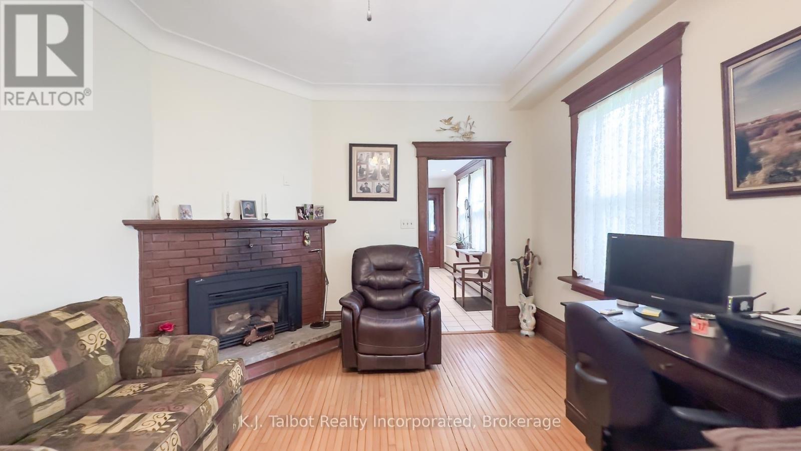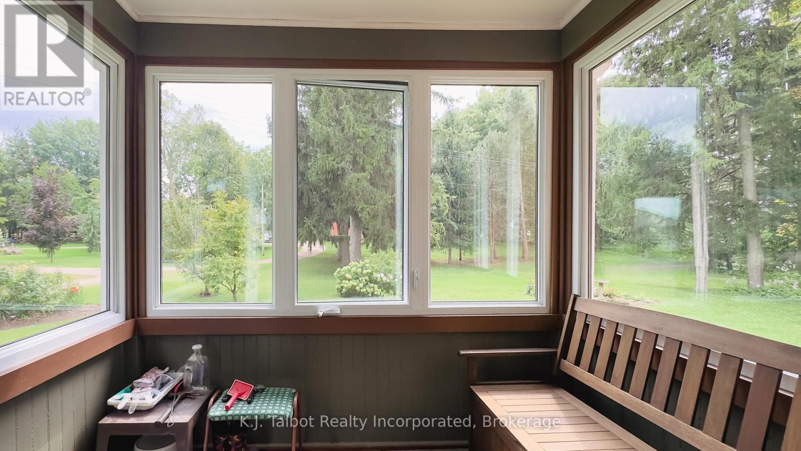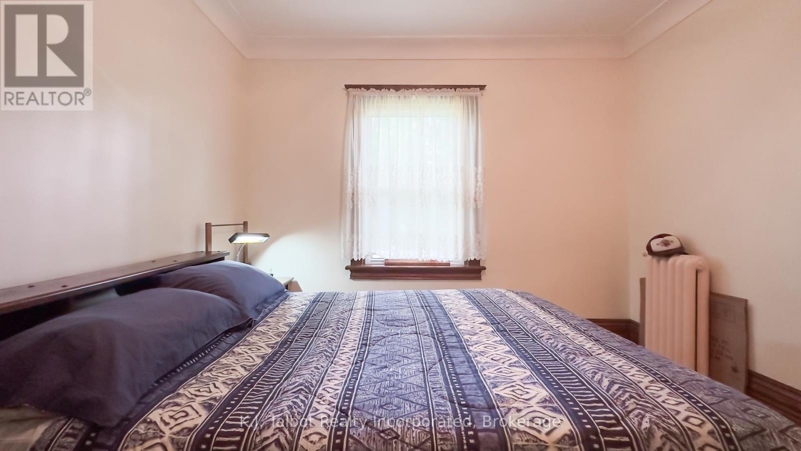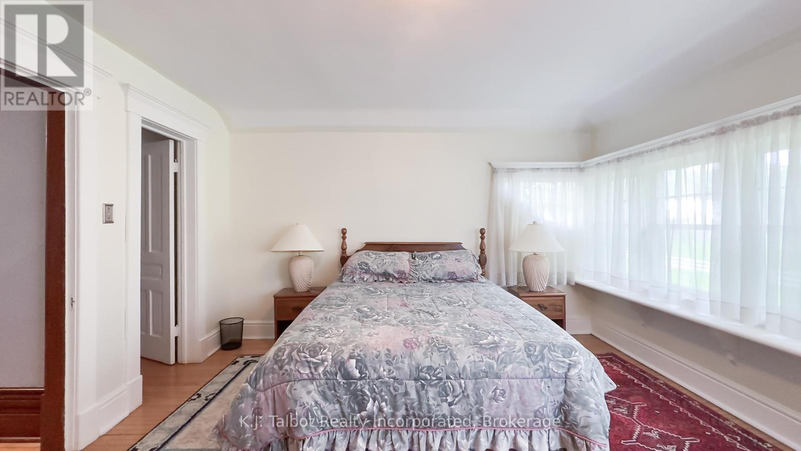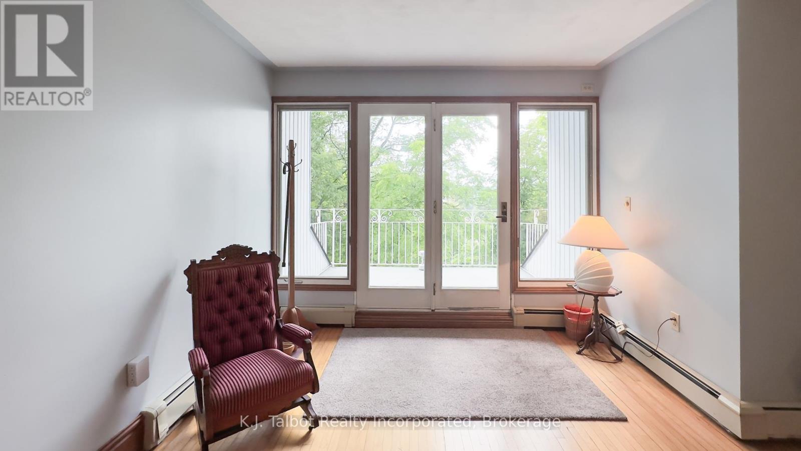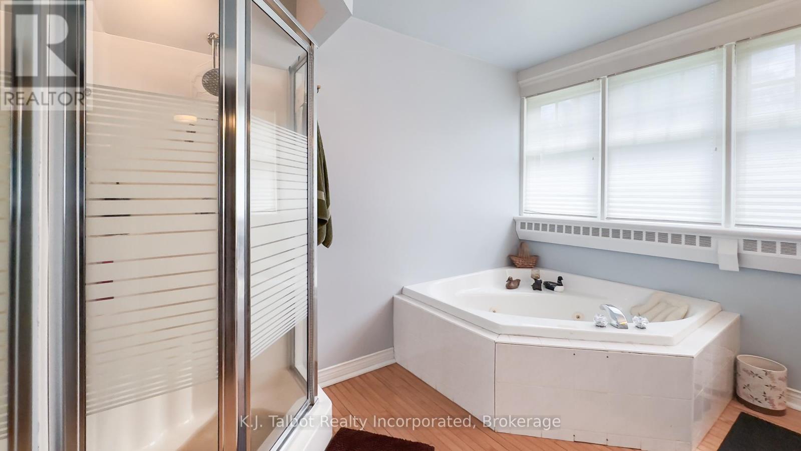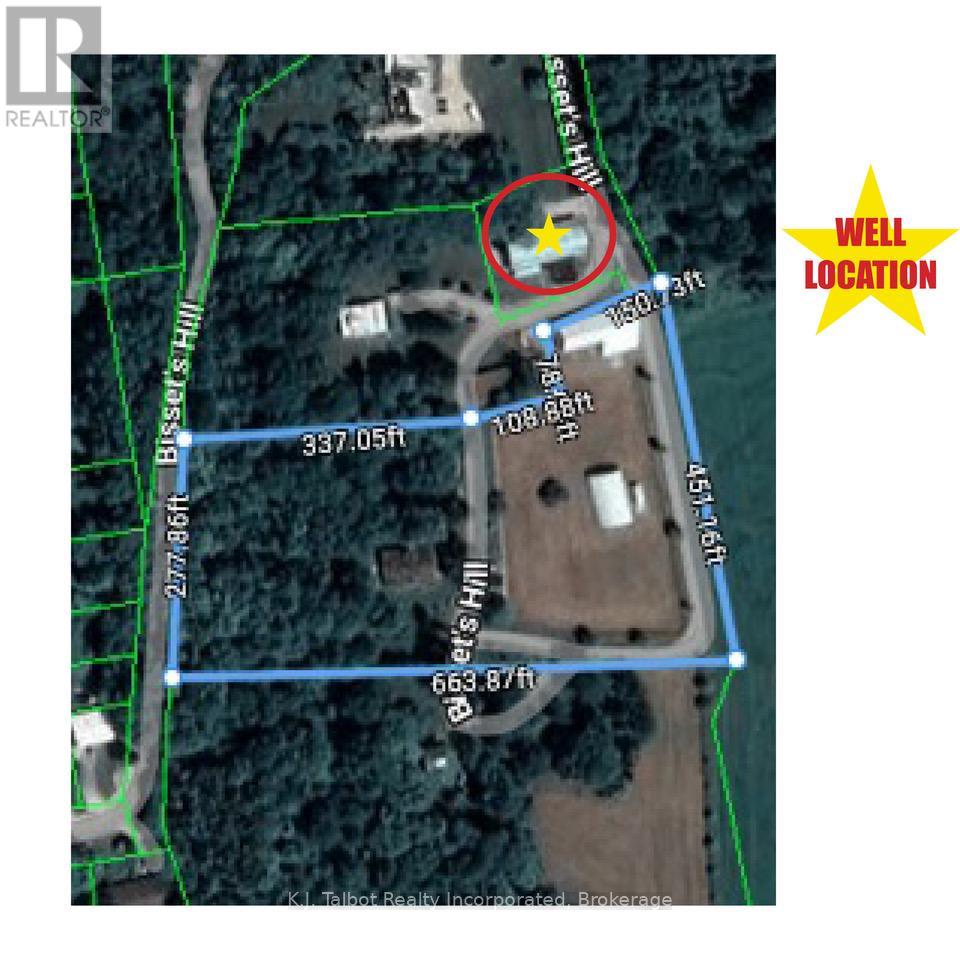81258-D Bissetts Hill Ashfield-Colborne-Wawanosh, Ontario N7A 3Y1
$999,900
SMALL ACREAGE close to Goderich. Calling all country lovers! Ideal 4.66 acre hobby farm minutes from Goderich at Saltford. Privately nestled amongst the trees and overlooking the Maitland River Valley. Bursting with charm, character, and history this home will be sure to please. Brick 1.5 storey home locally known as the ''Bissett'' house. Offering 2600 sq' of living space including 5 bedrooms, 3 bathrooms. Quality craftmanship is evident throughout and showcased by gleaming hardwood floors, original woodwork, doors, and trim. Charming covered front porch leads to large entry foyer, spacious living room, and formal dining room. Custom kitchen, main floor laundry, + rear porch or sunroom. Upper level primary bedroom offers balcony walkout with seasonal panoramic views of Maitland River, Ensuite, & walk in closet. A world of possibilities here. Property offers a generac back-up system to run the whole home. Full unfinished basement w/ tons of storage space. Detached Single car garage. Several manicured gardens surrounding the home. 60'x40' Quanset building w/ concrete floor & electricity ideal for storage area. 2400 sq' barn w/ full 2nd story hayloft. Fenced in pasture area. A world of possibilities here for the next owner to appreciate. Must see to truly value what this property offers. (id:19593)
Property Details
| MLS® Number | X12151495 |
| Property Type | Single Family |
| Community Name | Colborne Twp |
| Community Features | School Bus |
| Equipment Type | Propane Tank |
| Features | Wooded Area, Irregular Lot Size |
| Parking Space Total | 3 |
| Rental Equipment Type | Propane Tank |
| Structure | Porch, Barn |
| View Type | River View |
Building
| Bathroom Total | 3 |
| Bedrooms Above Ground | 2 |
| Bedrooms Below Ground | 3 |
| Bedrooms Total | 5 |
| Age | 100+ Years |
| Amenities | Fireplace(s) |
| Appliances | Water Heater, Water Softener, Dishwasher, Dryer, Stove, Washer, Window Coverings, Refrigerator |
| Basement Development | Unfinished |
| Basement Type | Full (unfinished) |
| Construction Style Attachment | Detached |
| Exterior Finish | Brick |
| Fire Protection | Smoke Detectors |
| Fireplace Present | Yes |
| Fireplace Total | 1 |
| Fixture | Tv Antenna |
| Foundation Type | Concrete |
| Heating Fuel | Propane |
| Heating Type | Radiant Heat |
| Stories Total | 2 |
| Size Interior | 2,500 - 3,000 Ft2 |
| Type | House |
| Utility Power | Generator |
Parking
| Detached Garage | |
| Garage |
Land
| Acreage | Yes |
| Sewer | Septic System |
| Size Frontage | 277 Ft ,4 In |
| Size Irregular | 277.4 Ft |
| Size Total Text | 277.4 Ft|2 - 4.99 Acres |
| Surface Water | River/stream |
| Zoning Description | Vr1-9 |
Rooms
| Level | Type | Length | Width | Dimensions |
|---|---|---|---|---|
| Second Level | Primary Bedroom | 4.88 m | 5.21 m | 4.88 m x 5.21 m |
| Second Level | Other | 5.85 m | 4.76 m | 5.85 m x 4.76 m |
| Second Level | Bedroom 3 | 3.99 m | 4.57 m | 3.99 m x 4.57 m |
| Second Level | Bedroom 4 | 3.14 m | 3.48 m | 3.14 m x 3.48 m |
| Main Level | Mud Room | 2.25 m | 2.87 m | 2.25 m x 2.87 m |
| Main Level | Laundry Room | 2.34 m | 2.25 m | 2.34 m x 2.25 m |
| Main Level | Kitchen | 4.97 m | 3.66 m | 4.97 m x 3.66 m |
| Main Level | Family Room | 5.61 m | 3.66 m | 5.61 m x 3.66 m |
| Main Level | Foyer | 3.69 m | 3.23 m | 3.69 m x 3.23 m |
| Main Level | Living Room | 4.3 m | 3.39 m | 4.3 m x 3.39 m |
| Main Level | Bedroom | 3.39 m | 3.39 m | 3.39 m x 3.39 m |
| Main Level | Bedroom 2 | 3.66 m | 3.38 m | 3.66 m x 3.38 m |


62a Elgin Ave E
Goderich, Ontario N7A 1K2
(519) 524-4473
(519) 524-7566
www.talbotrealty.com/
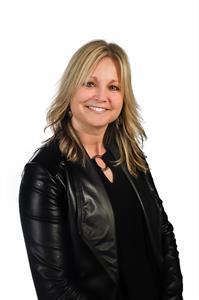

62a Elgin Ave E
Goderich, Ontario N7A 1K2
(519) 524-4473
(519) 524-7566
www.talbotrealty.com/


62a Elgin Ave E
Goderich, Ontario N7A 1K2
(519) 524-4473
(519) 524-7566
www.talbotrealty.com/
Contact Us
Contact us for more information

