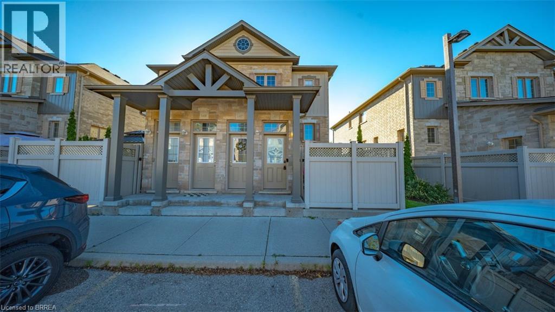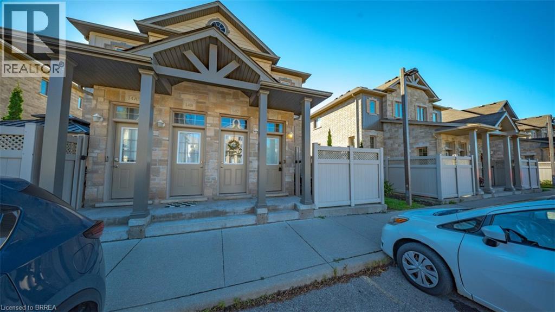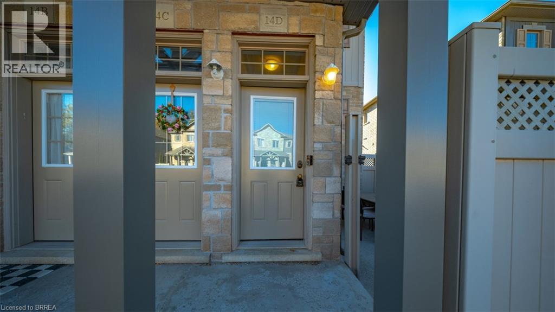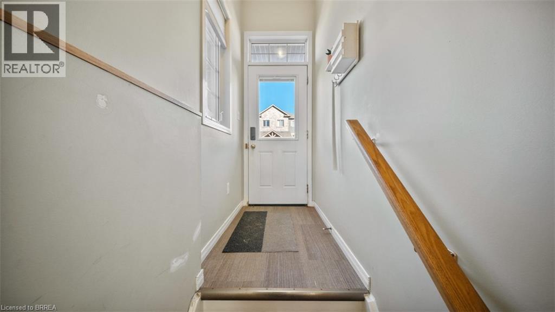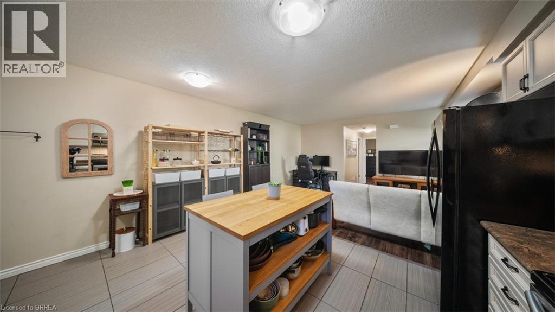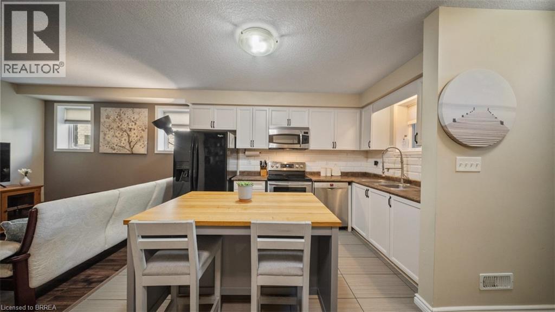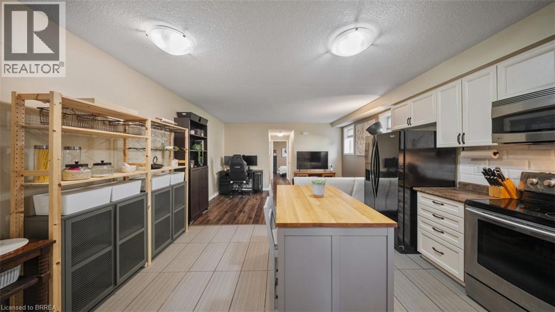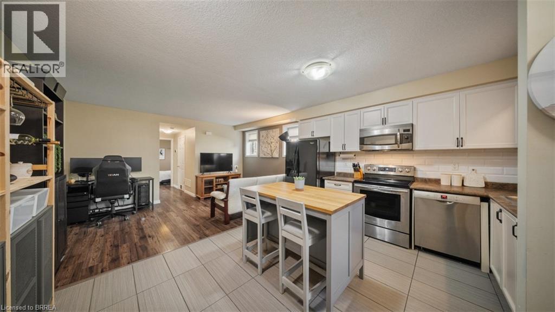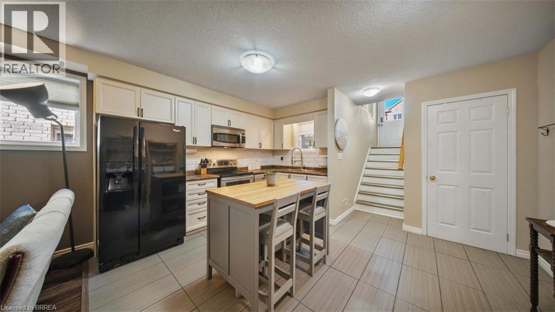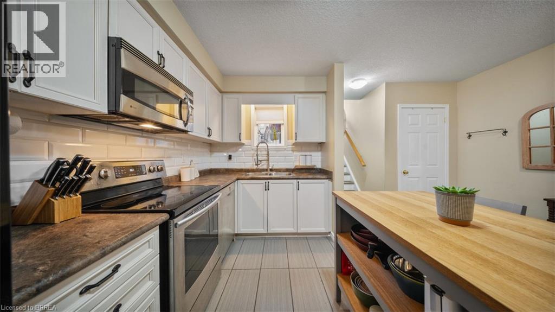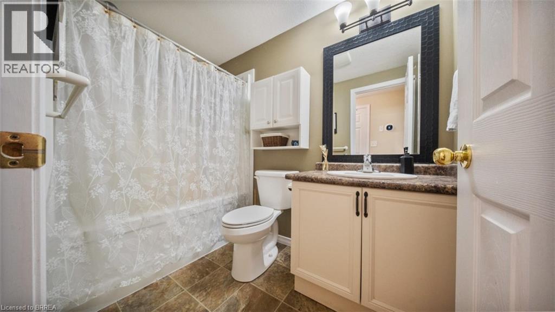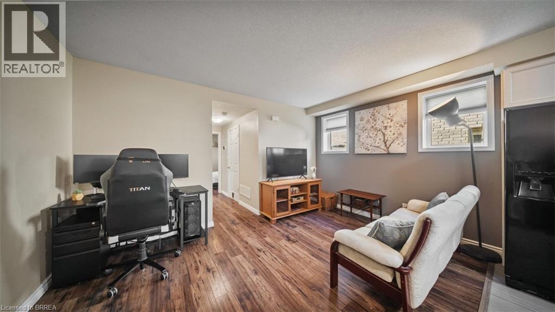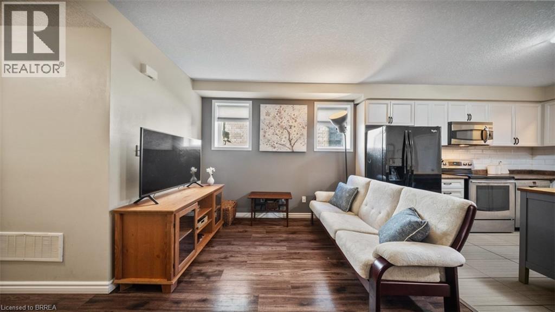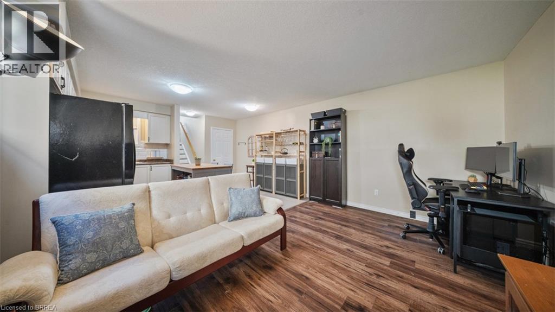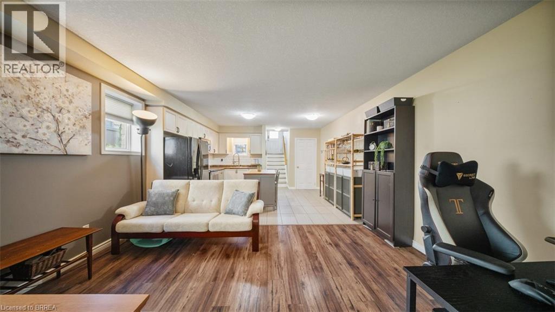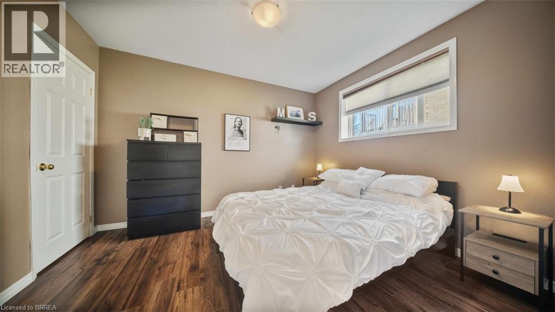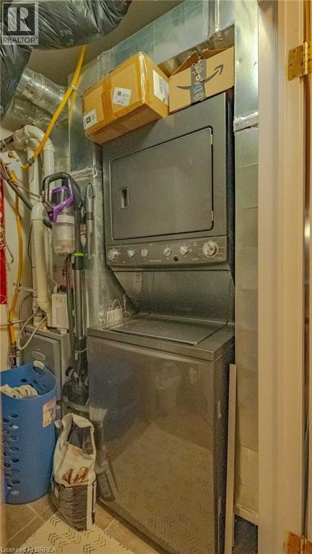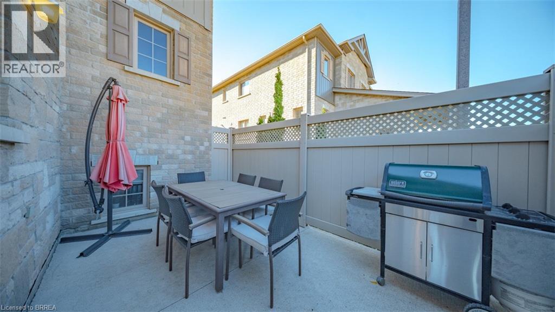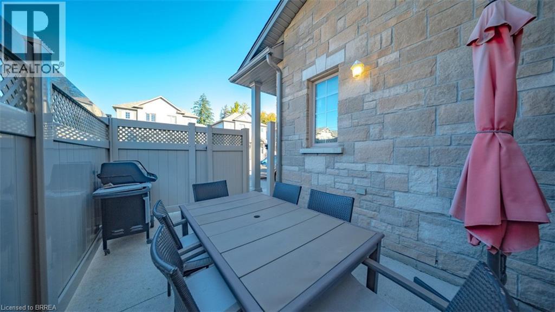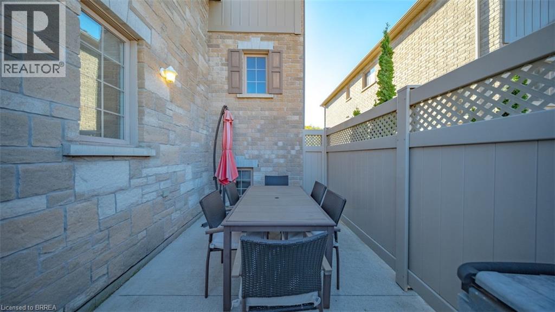931 Glasgow Street Unit# 14-D Kitchener, Ontario N2N 0B6
$385,000Maintenance, Insurance, Landscaping, Parking
$173.50 Monthly
Maintenance, Insurance, Landscaping, Parking
$173.50 MonthlyWelcome to 931 #14-D Glasgow Street in Kitchener! This charming 1-bedroom, 1-bathroom condo is ideally located just minutes from Grand River Hospital, Wilfrid Laurier University, and the University of Waterloo. Whether you’re a graduate student, young professional, or simply looking for a convenient place to call home, this is one you won’t want to miss! Enjoy a bright and open-concept floor plan that offers a spacious and airy feel throughout. The large tiled kitchen features plenty of cupboard and counter space and is complete with stainless steel appliances including a stove, range vent with microwave, and dishwasher. The living area is generous in size and filled with natural light — perfect for relaxing or entertaining. Down the hallway, you’ll find a 4-piece bathroom and a spacious primary bedroom with ample closet space. Additional highlights include in-unit laundry for added convenience and a charming private side patio — perfect for morning coffee or unwinding after a long day. A fantastic opportunity for students, first-time buyers, or anyone seeking a home in the heart of Kitchener-Waterloo! (id:19593)
Open House
This property has open houses!
1:00 pm
Ends at:3:00 pm
Property Details
| MLS® Number | 40776290 |
| Property Type | Single Family |
| Amenities Near By | Hospital, Playground, Public Transit, Schools, Shopping |
| Equipment Type | Water Heater |
| Features | Sump Pump |
| Parking Space Total | 1 |
| Rental Equipment Type | Water Heater |
Building
| Bathroom Total | 1 |
| Bedrooms Above Ground | 1 |
| Bedrooms Total | 1 |
| Appliances | Dishwasher, Dryer, Refrigerator, Stove, Washer, Microwave Built-in |
| Basement Type | None |
| Constructed Date | 2011 |
| Construction Style Attachment | Attached |
| Cooling Type | Central Air Conditioning |
| Exterior Finish | Brick Veneer, Vinyl Siding |
| Fire Protection | Smoke Detectors |
| Foundation Type | Poured Concrete |
| Heating Fuel | Natural Gas |
| Heating Type | Forced Air |
| Size Interior | 765 Ft2 |
| Type | Row / Townhouse |
| Utility Water | Municipal Water |
Parking
| Visitor Parking |
Land
| Access Type | Highway Access |
| Acreage | No |
| Land Amenities | Hospital, Playground, Public Transit, Schools, Shopping |
| Sewer | Municipal Sewage System |
| Size Total Text | Unknown |
| Zoning Description | R6 |
Rooms
| Level | Type | Length | Width | Dimensions |
|---|---|---|---|---|
| Main Level | Utility Room | 5'5'' x 8'3'' | ||
| Main Level | Primary Bedroom | 11'11'' x 9'9'' | ||
| Main Level | Living Room | 14'3'' x 9'11'' | ||
| Main Level | Kitchen | 7'0'' x 11'10'' | ||
| Main Level | Dining Room | 7'3'' x 13'0'' | ||
| Main Level | 4pc Bathroom | 5'0'' x 8'5'' |
https://www.realtor.ca/real-estate/29026317/931-glasgow-street-unit-14-d-kitchener

Salesperson
(519) 757-2753
cherylvansickle.ca/
www.facebook.com/cheryl.vansickle.5
www.linkedin.com/in/cherylvansickle/
www.instagram.com/cherylvansickle_realestate/
www.realtor.ca/my-account#section=accountinformation
216a-505 Park Rd N
Brantford, Ontario N3R 7K8
(519) 758-2121
heritagehouse.c21.ca/
Contact Us
Contact us for more information

