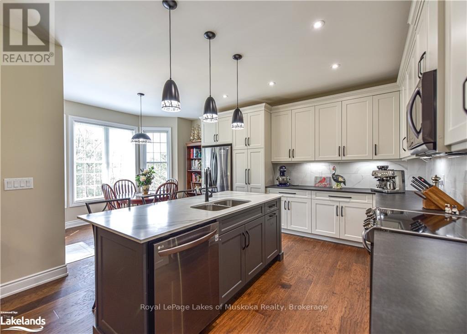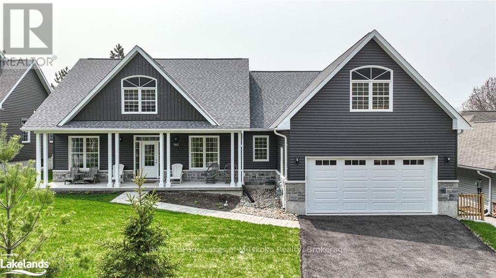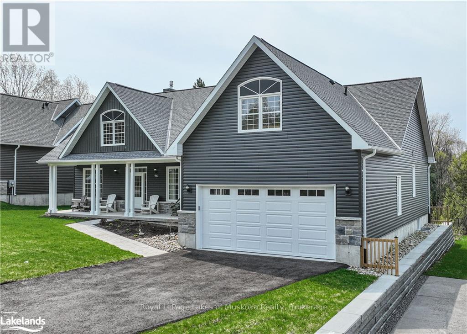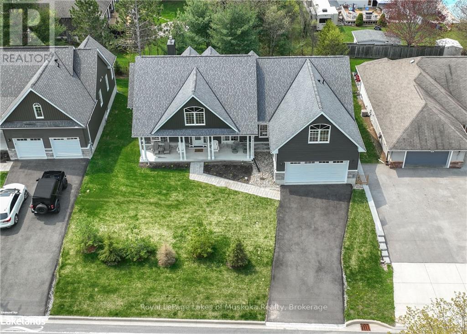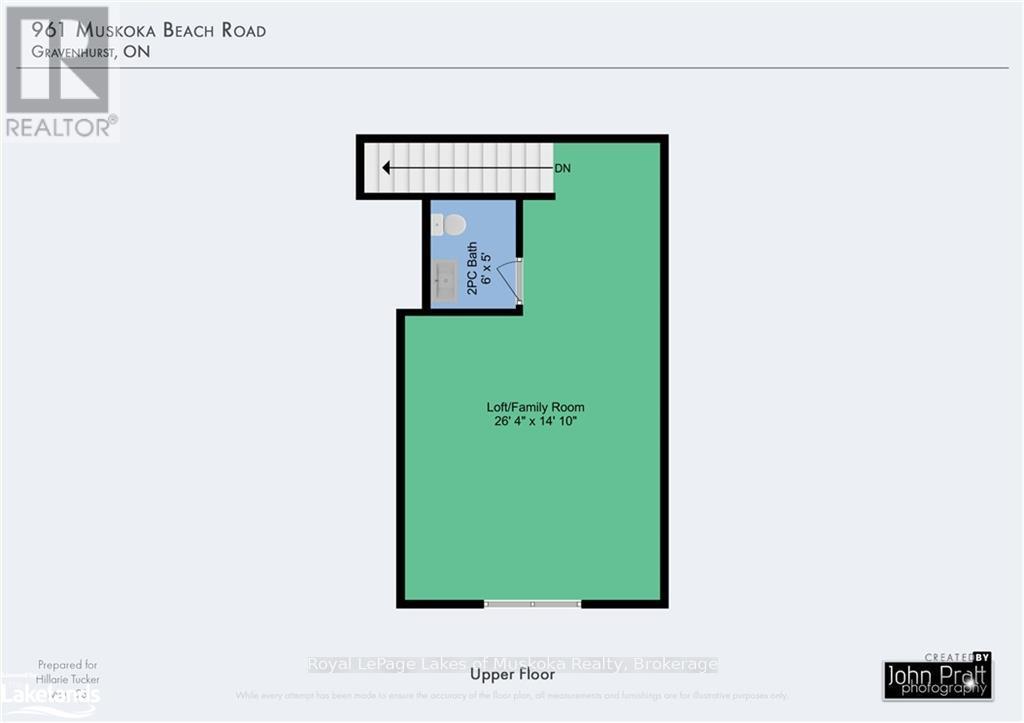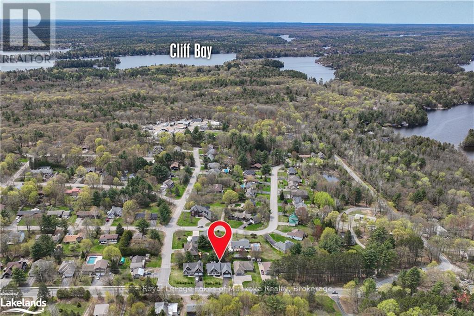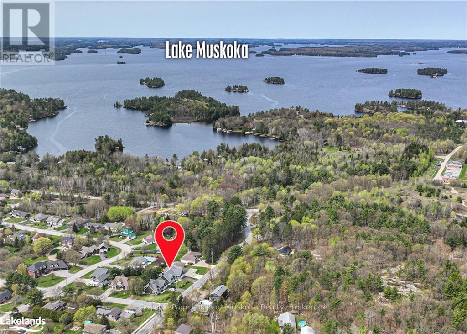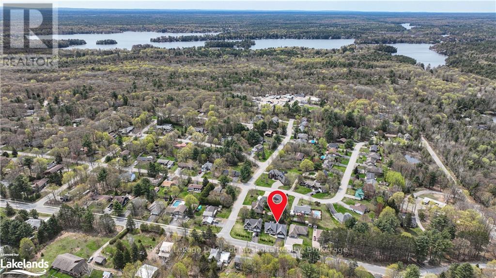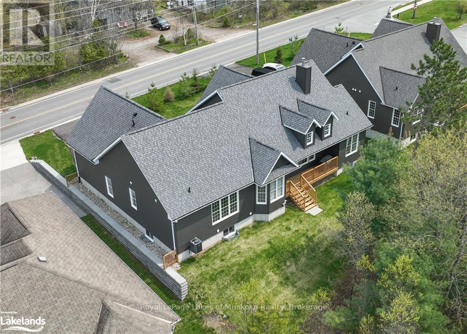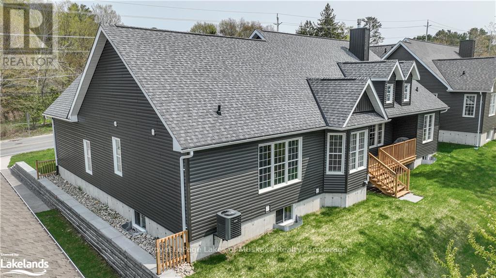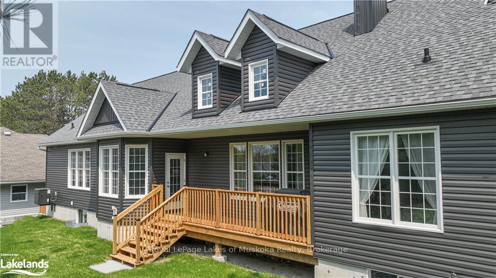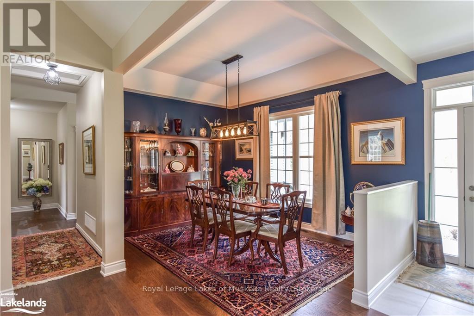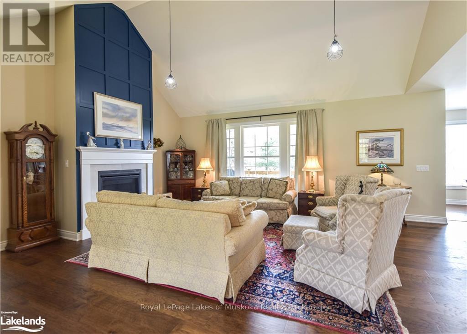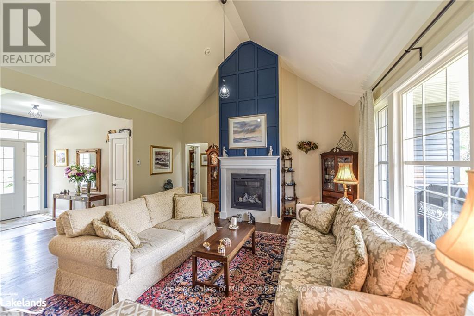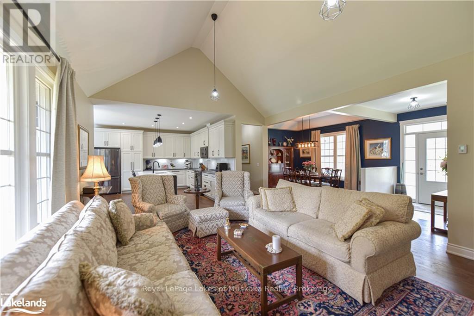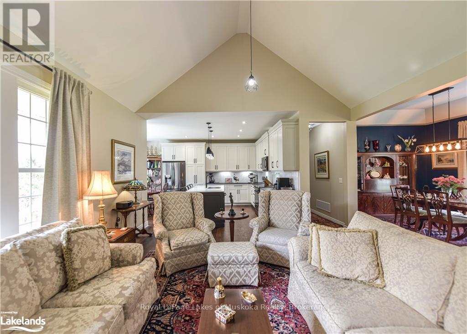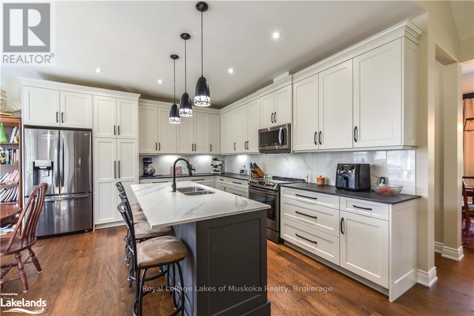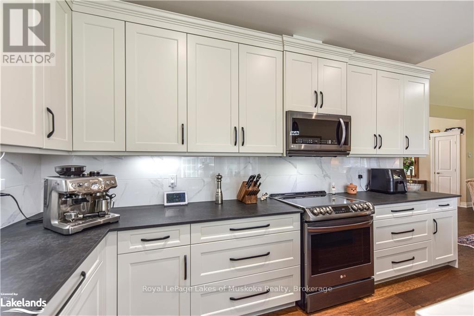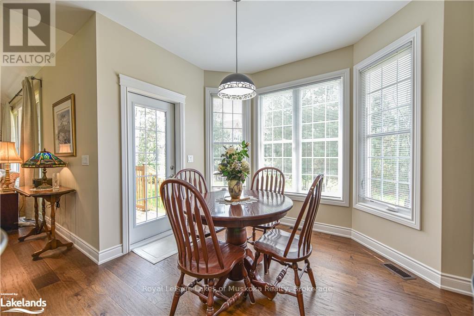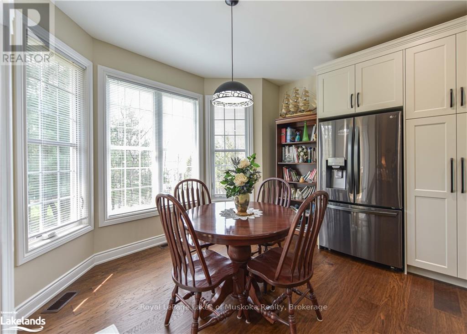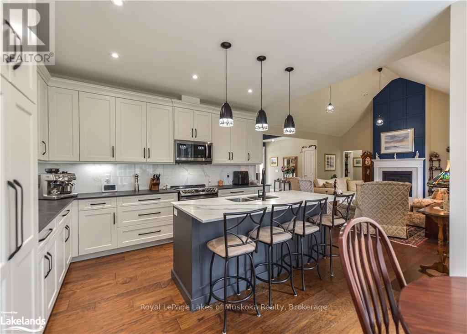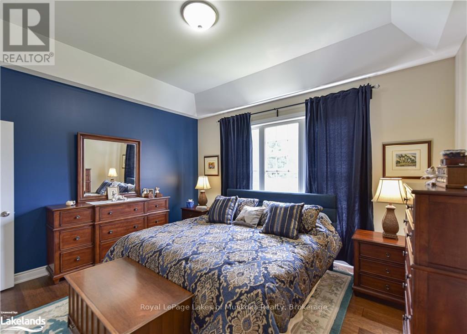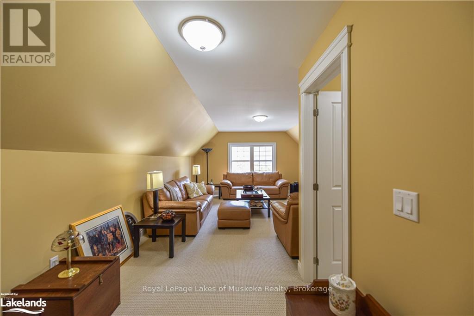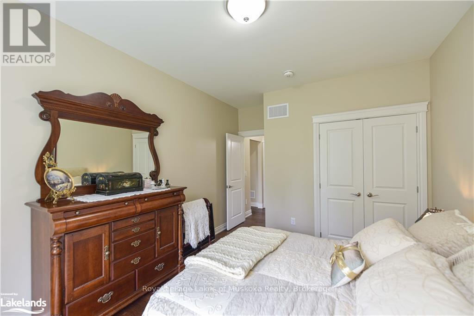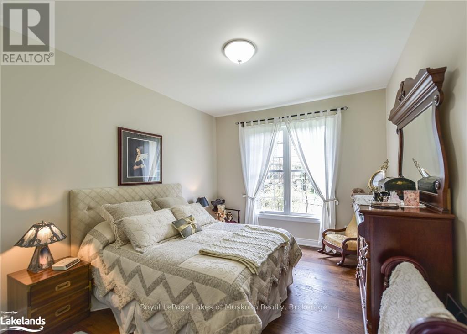961 Muskoka Beach Road Gravenhurst, Ontario P1P 1A3
$1,149,000
Beautiful custom built home in the heart of Muskoka is sure to impress you. Lovely landscaped entrance with a covered porch is the perfect place for your morning coffee or evening tea. Abundant attention to detail in this home. Spacious custom kitchen has an island as well as a breakfast nook that makes this a great design for quick weekday mornings and also relaxing weekend brunches. The countertop is made of Dekton it is extremely durable and easy to maintain. Oversize tile in the master bath is a nice touch. This three bedroom three bathroom also has a bonus room above the garage with plenty of room for a games area or even an additional bedroom with its own bathroom. This is a must see! All you need to do is move in. (id:19593)
Open House
This property has open houses!
11:00 am
Ends at:1:00 pm
Property Details
| MLS® Number | X10434246 |
| Property Type | Single Family |
| Community Name | Muskoka (S) |
| Features | Dry |
| Parking Space Total | 4 |
| Structure | Deck, Porch |
Building
| Bathroom Total | 2 |
| Bedrooms Above Ground | 3 |
| Bedrooms Total | 3 |
| Age | 0 To 5 Years |
| Appliances | Dishwasher, Dryer, Garage Door Opener, Microwave, Stove, Washer, Refrigerator |
| Architectural Style | Bungalow |
| Basement Development | Unfinished |
| Basement Type | Full (unfinished) |
| Construction Status | Insulation Upgraded |
| Construction Style Attachment | Detached |
| Cooling Type | Central Air Conditioning, Air Exchanger |
| Exterior Finish | Stone, Vinyl Siding |
| Fireplace Present | Yes |
| Foundation Type | Poured Concrete |
| Half Bath Total | 1 |
| Heating Fuel | Natural Gas |
| Heating Type | Forced Air |
| Stories Total | 1 |
| Size Interior | 2,000 - 2,500 Ft2 |
| Type | House |
| Utility Water | Municipal Water |
Parking
| Attached Garage | |
| Garage |
Land
| Acreage | No |
| Sewer | Sanitary Sewer |
| Size Depth | 114 Ft |
| Size Frontage | 87 Ft |
| Size Irregular | 87 X 114 Ft |
| Size Total Text | 87 X 114 Ft|under 1/2 Acre |
| Zoning Description | R1 |
Rooms
| Level | Type | Length | Width | Dimensions |
|---|---|---|---|---|
| Second Level | Loft | 8.03 m | 4.52 m | 8.03 m x 4.52 m |
| Second Level | Bathroom | 1.83 m | 1.52 m | 1.83 m x 1.52 m |
| Main Level | Bathroom | 2.24 m | 1.47 m | 2.24 m x 1.47 m |
| Main Level | Laundry Room | 2.13 m | 1.83 m | 2.13 m x 1.83 m |
| Main Level | Living Room | 6.12 m | 4.88 m | 6.12 m x 4.88 m |
| Main Level | Dining Room | 4.01 m | 3.28 m | 4.01 m x 3.28 m |
| Main Level | Kitchen | 4.32 m | 3.71 m | 4.32 m x 3.71 m |
| Main Level | Eating Area | 3.61 m | 2.29 m | 3.61 m x 2.29 m |
| Main Level | Primary Bedroom | 4.42 m | 3.96 m | 4.42 m x 3.96 m |
| Main Level | Other | 3.12 m | 2.36 m | 3.12 m x 2.36 m |
| Main Level | Other | 4.01 m | 1.83 m | 4.01 m x 1.83 m |
| Main Level | Bedroom | 4.83 m | 3.35 m | 4.83 m x 3.35 m |
| Main Level | Bedroom | 4.01 m | 3.28 m | 4.01 m x 3.28 m |
Utilities
| Cable | Installed |
https://www.realtor.ca/real-estate/28296104/961-muskoka-beach-road-gravenhurst-muskoka-s-muskoka-s
Salesperson
(705) 687-3474

1100a Muskoka Rd S, Unit 1
Gravenhurst, Ontario P1P 1K9
(705) 687-3474
www.rlpmuskoka.com/
Contact Us
Contact us for more information

