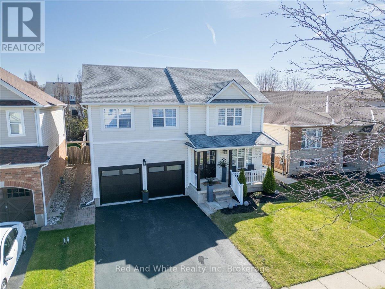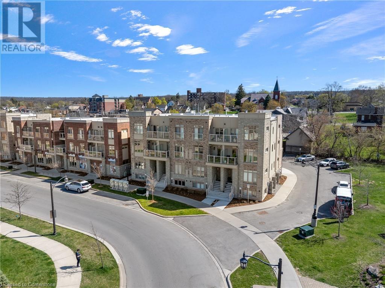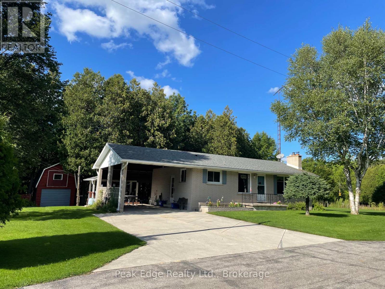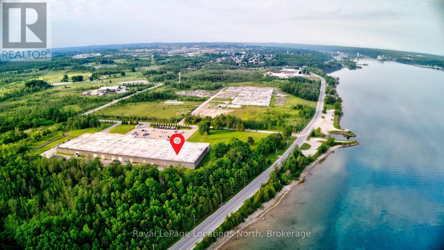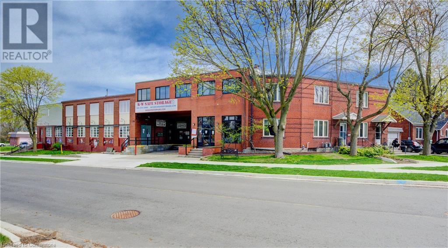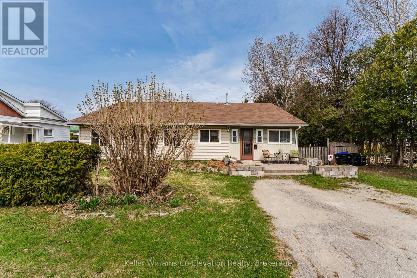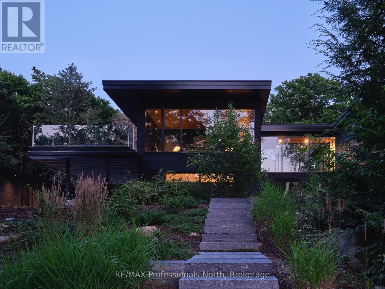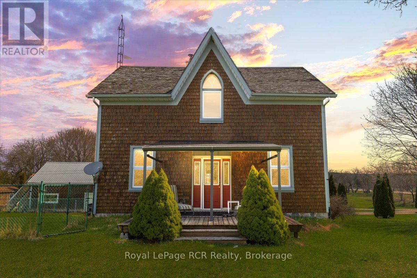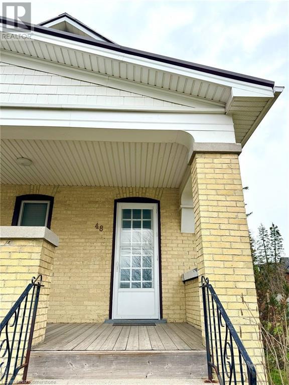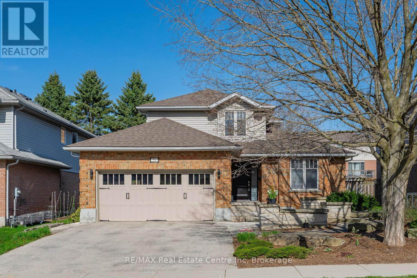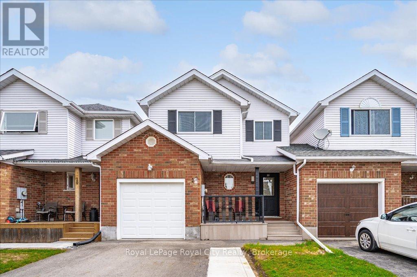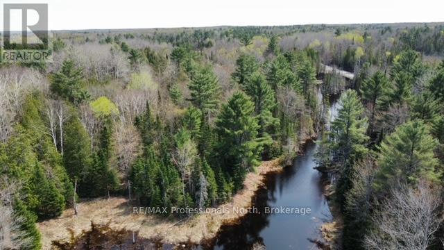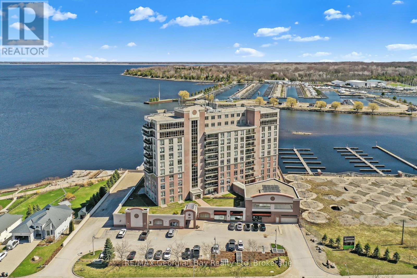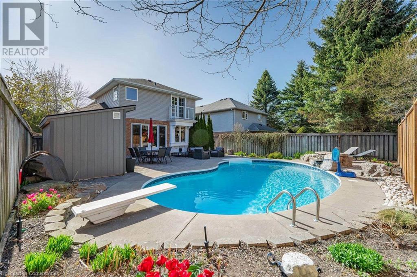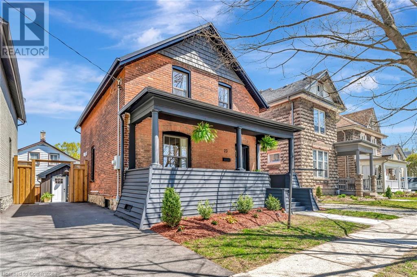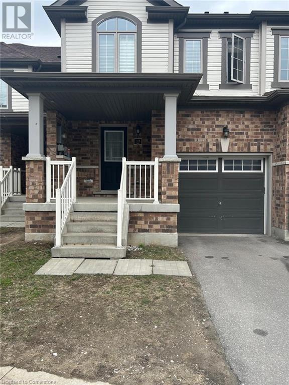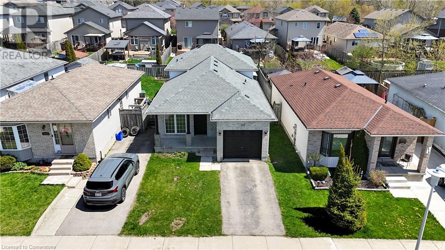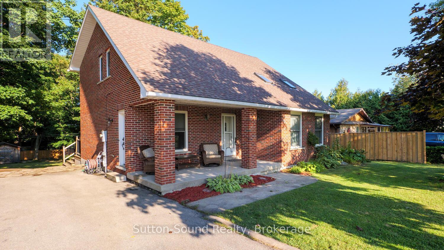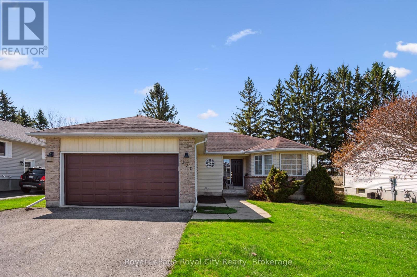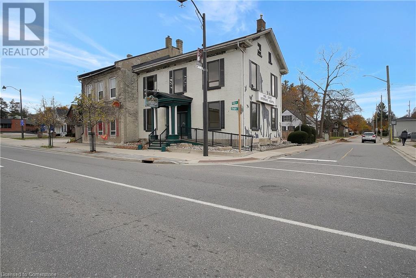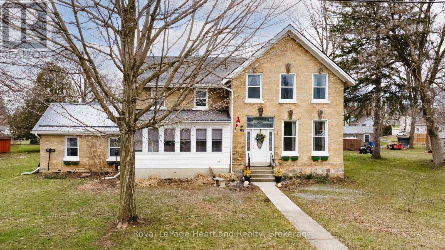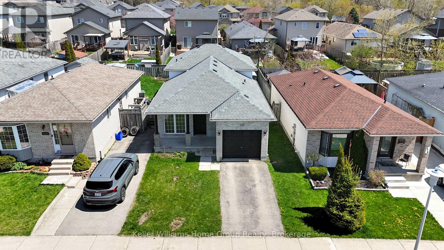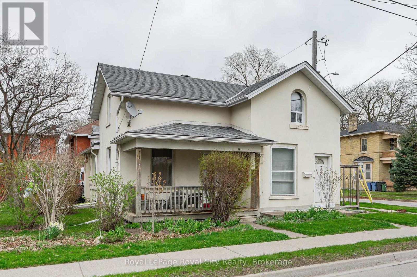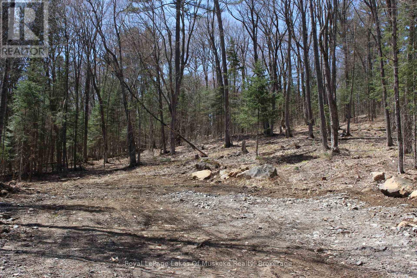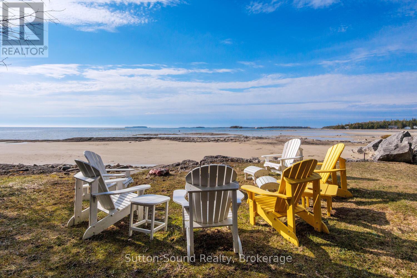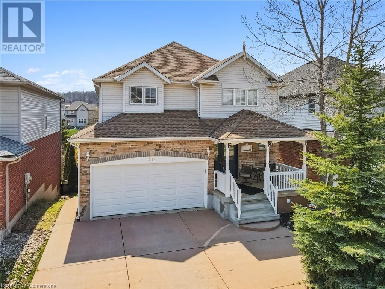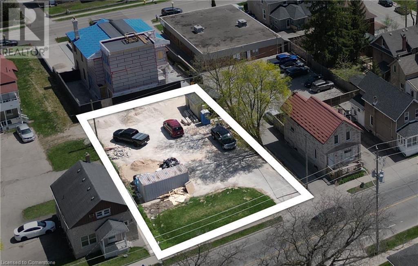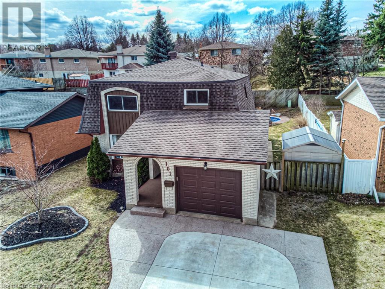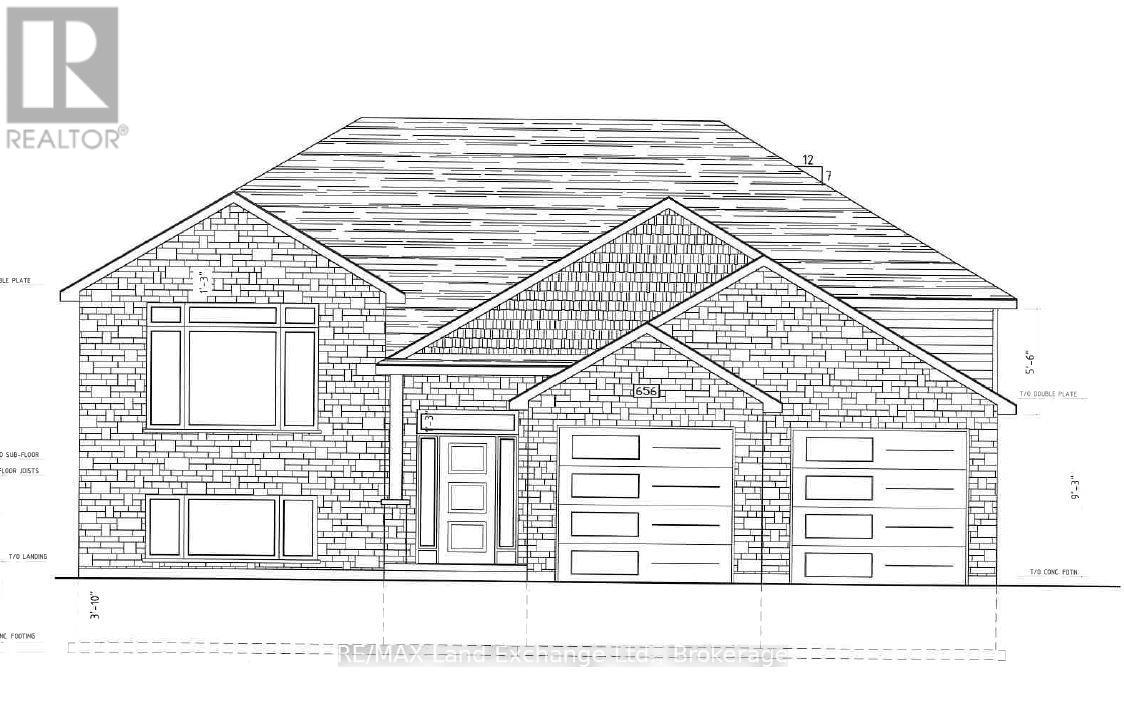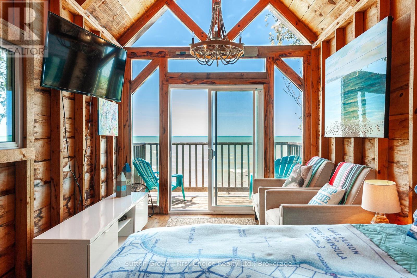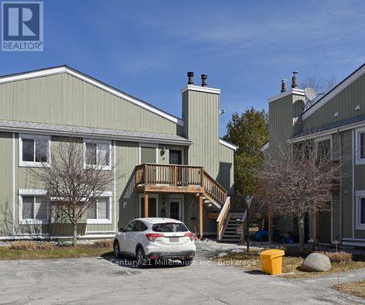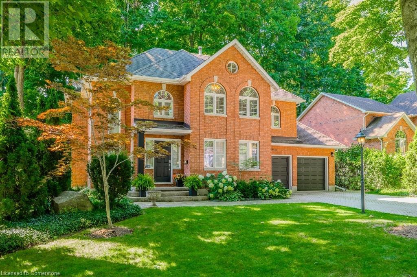60 Charles Street West Street Unit# 1703
Kitchener, Ontario
Live above the hustle an bustle in this southwest facing 17th floor unit at Charlie West in Downtown Kitchener. This is where downtown living meets sky high views and zero compromise. Suite 1703 delivers floor-to-ceiling windows, wall-to-wall natural light, showing off one of the best city views in the building. The open concept layout features modern finishes throughout, including quartz countertops, stainless steel appliances, and sleek cabinetry. The bedroom is bright and spacious, with a massive window and double closet, and the unit includes in-suite laundry, 1 underground parking space, and a private locker. You're steps to Victoria Park, ION LRT, Google HQ, D2L, the Tannery, incredible restaurants, cafes, and downtown retail shops. Charlie West also includes standout building amenities: a full fitness studio, yoga room, social lounge, rooftop terrace, pet run, and concierge service. (id:19593)
Exp Realty
21 Draper Street
Brant, Ontario
Welcome to 21 Draper Street, Brantford.This beautifully maintained 4-bedroom, 3-bathroom two-story home offers over 2,000 square feet of thoughtfully designed living space, perfect for families seeking comfort, style and convenience. Step inside and immediately appreciate the carpet-free main and upper floors, creating a bright, clean, and modern feel throughout. The spacious primary suite is a true retreat, featuring a luxurious ensuite with a soaker tub, separate glass shower, double sinks, and a large walk-in closet for ultimate convenience. The heart of the home flows seamlessly with an open layout, ideal for both everyday living and entertaining. Step outside to a fully fenced backyard oasis, complete with a large deck and an above-ground poolperfect for summer gatherings and family fun. Additional highlights include a double-car garage, ample driveway parking, and a location that cant be beatclose to schools, shopping, parks and public transit. A wonderful opportunity to own a family-friendly home in a sought-after Brantford neighbourhood. Book your private showing today and experience everything 21 Draper Street has to offer. (id:19593)
Red And White Realty Inc
5016 Serena Drive Drive Unit# 9
Lincoln, Ontario
Welcome to 9-5016 Serena Drive in the heart of Beamsville! This beautiful 1-bedroom stacked townhouse offers easy, low-maintenance living in one of Niagara's fastest-growing and vibrant communities. Built in 2019, this modern home features an open-concept layout with a bright living and dining area, a well-appointed kitchen with plenty of cabinetry, and a spacious bedroom with a large closet. Step outside onto your private open balcony and enjoy your morning coffee or unwind after a long day. Enjoy the convenience of in-suite laundry, one exclusive parking space, and low condo fees that include water, building insurance, and maintenance of common areas. Located just minutes to parks, shopping, wineries, great restaurants, and quick access to the QEW, this property offers a perfect lifestyle blend of comfort and convenience. Whether you are a first-time buyer, downsizer, or investor, this is an excellent opportunity to get into an almost-new home without the wait. Immediate possession available. Move in and enjoy everything Beamsville has to offer! (id:19593)
Exp Realty (Team Branch)
33443 Grey Rd 28 Road N
West Grey, Ontario
Located right on the edge of town; this solid brick bungalow with attached carport, deck and gazebo offers breathtaking panoramic views of the majestic Saugeen River. The River forms the north and eastern boundary of the property. Just imagine stepping out your back door for a morning of fishing, a leisurely tube ride, or an adventurous kayaking trip; all within your own backyard. This private 15.8 acre property has abundance of wildlife, scenic trails threw the mixed bush; offering your own piece of paradise. Outbuildings include a detached single garage and 24ft x 17ft barn for your animals. Enjoy the convenience of easy access to the public walking trail on the south side of the property. The main floor of the home welcomes you with an eat-in kitchen, a cozy living room featuring a striking stone fireplace with an efficient wood-burning insert, three comfortable bedrooms, and a 3-piece bath with a full walk-in shower installed in 2022. The lower level expands your living space with a large family room, a practical laundry room with a shower, a cold room for your preserves, and a utility room offering ample storage. This unique riverside retreat is more than just a property; it's a lifestyle waiting to be embraced. (id:19593)
Peak Edge Realty Ltd.
B - 3225 East Bayshore Road
Owen Sound, Ontario
Take advantage of this exceptional 26,580 sq ft Owen Sound industrial unit located in the thriving Owen Sound area. This market is experiencing rapid growth due to gentrification, an aging population relocating from the Greater Toronto Area, the Bruce Nuclear Power Plant retrofit, the proposed Trans Canada Stored Water Project, and the proposed Nuclear Waste Management Organization (NWMO) initiative. This industrial unit, with a ceiling height of 14', is highly sought after by suppliers due to the expanding community and its prime location in Owen Sound.The landlord is seeking a clean, professional user to complement the existing tenants. The building features a gym on the west end and is neighbored by logistics and shipping companies, ensuring seamless access for shipping and deliveries. (id:19593)
Royal LePage Locations North
136 Moore Avenue S
Waterloo, Ontario
Welcome to 136 Moore Avenue South—a rare and versatile mixed-use property perfectly positioned just minutes from Uptown Waterloo. Occupying approximately 0.26 acres, this property offers an exceptional blend of fully leased office space, two stable residential units, and a well-established, owner-operated self-storage business. With consistent income streams and long-term residential tenants, this is an ideal opportunity for investors looking for both immediate cash flow and long-term potential. The current owner occupies the majority of the property and is flexible—ready to vacate immediately or stay on as a tenant to continue operating the successful storage business, depending on the buyer’s goal. Currently, the rooftop solar panels deliver a yearly boost of income, but in just a few years, they'll transition to supplying clean, renewable hydro energy. Whether you're an investor seeking a reliable asset or an entrepreneur ready to expand your portfolio, this property delivers flexibility, location, and value. Contact the listing agent today to learn more. (id:19593)
Citimax Realty Ltd.
8 Harris Street Unit# 203
Cambridge, Ontario
Discover easy living in this great 2-bedroom, 2-bathroom condo located in downtown Galt. Offering 831 square feet of comfortable living space, this unit provides a convenient urban lifestyle. With two full bathrooms, mornings are a breeze, and the two bedrooms offer flexibility for guests or a home office. Experience the convenience of downtown living! This location offers easy access to all city amenities, including parks, trails, and schools within walking distance. Plus, you'll be just steps away from the Grand River, historic landmarks, unique shops, and diverse restaurants. (id:19593)
Royal LePage Crown Realty Services Inc. - Brokerage 2
422 - 14 Dawson Drive
Collingwood, Ontario
Annual Unfurnished, 2 Bedroom, 2 Bathroom in west end Collingwood. Newly Renovated, new kitchen cabinets, stone counter & appliances, flooring throughout, 2 new bathrooms, sliding doors & lighting fixtures. Bright upper level with ski light & large kitchen area, living room with gas fireplace & walk out to large deck with Gas line BBQ hook up. Main floor Primary bedroom with ensuite & sliding doors to patio, use the second bedroom as an office / guest room. Enjoy the quiet lifestyle in this small Alcove of condos. Steps to Georgian Trail & Golfing, Shopping, Restaurants & Georgian Bay! All of Collingwood & Blue Mountains' amazing amenities, just minutes away. On bus Transit route. (id:19593)
Royal LePage Locations North
230 Elizabeth Street
Midland, Ontario
Looking for a solid bungalow situated on a spacious in-town lot in a prime location? Welcome Home to 230 Elizabeth Street. This Recently Updated 3-bedroom Home is Perfect for a Growing Family, Multi Family Living, Retirees or an Investor Looking for Multi Unit Zoning Potential. The Separate Entrance Provides in-law suite potential, and convenient access to the rest of the property. This almost 1700 Square Foot Home offers a bright functional open concept living space and practical layout. The large front sunroom extends your living space, providing a welcoming entrance. Inside, the main floor includes a large comfortable living area, Newly Installed Kitchen (2025), Updated Lighting (2025) , Flooring (2025) , Paint (2025) With two sliding Door Walkouts and two Back Decks. The property sits on a fully fenced lot, offering privacy and space for outdoor activities/gardening or possibly an in-ground pool. Located within walking distance of elementary and high schools, the waterfront, multiple parks and trails, downtown shopping, recreation, and restaurants, this home offers the ideal blend of both convenience and accessibility. (id:19593)
Keller Williams Co-Elevation Realty
1298 Lipsy Lake Drive
Dysart Et Al, Ontario
A rare opportunity to acquire one of Haliburton's most exquisite properties. Discover a coveted offering with unparalleled privacy in the exclusive enclave of Lipsy Lake. With only 33 properties, the lake is quiet and offers a hard to find alternative to those in search of supreme tranquility. This meticulously crafted contemporary estate is nestled on over 14 acres, with 545ft of prized, west-facing frontage. Spanning 130ft, the design of the main dwelling is informed by nature and integrated into the rugged beauty of the Canadian Shield. Designed by MafcoHouse and utilizing post and beam construction, the need for load bearing walls is eliminated. Vast expanses of floor to ceiling windows inspire a deep connection to nature. A glass corridor provides a divide between the living space and primary suite, with a glass bridge connecting to a two story guest wing. A covered carport with entrance to the lower level of this wing doubles as a large private patio to the bedroom above. Relaxed luxury is rooted in the complex yet simple and intentional design throughout, where every detail has been considered. With impeccable finishes from the warmth of the Hemlock clad ceiling, to the bespoke oak millwork, the home provides a generous space for entertaining as well as intimate family living. Two exterior screened-in rooms expand the interior living space to the outdoors. The glass facade reflects the natural surroundings, blurring the home from the lakeside view. Architecturally landscaped, cut granite steps, landings, and patios are meticulously integrated into the topography and lead to the water's edge. Beyond the main dwelling, an additional structure houses a two car garage, gym, full bathroom, and an expansive rec room. A professional grade basketball court and groomed trails complete this exceptional offering. More than a home, 1298 Lipsy Lake Drive is a place to exhale - where the harmony of intentional design and profound stillness awaken a deeper sense of luxury. (id:19593)
RE/MAX Professionals North
382007 Concession 4 Ndr
West Grey, Ontario
Do you enjoy fishing, tubing, swimming, camping, gardening, and cozy campfires? If you've been hunting for a property that feels like a home and serves as your perfect cottage retreat, look no further! This private 3-acre riverfront property may be the ideal fit for you! As you drive along the laneway, you'll immediately sense this property's tranquility. You'll be drawn to the wrap-around deck, eager to see if the inside of the home matches the beauty of the outdoors. Upon opening the door, you'll be captivated by the charm throughout the house, featuring a welcoming country atmosphere. The updated large country kitchen is perfect for family gatherings and includes all appliances. The living room features a lovely propane fireplace, while the family room provides a quiet, relaxing area. Additionally, there is a convenient 3-piece bathroom and laundry room on the main floor. The second floor includes three bedrooms, a bathroom, and a den/bedroom with a walk-in closet. The basement offers ample storage space and has a walkout to the yard, making it easy to bring in whatever you need. Outside, you will find a lovely covered front porch, decks, a large fenced area for your pets, a detached garage/shop with heat and hydro, and a loft and stairs inside and outside. There's also an attached carport and storage shed, all nestled within private treed grounds and with easy access to the Saugeen River. This could be the ideal place to call home this summer and for many years! Come see it - you won't want to leave once you do! (id:19593)
Royal LePage Rcr Realty
48 Walter Street Unit# B
Kitchener, Ontario
Welcome to 48 Walter St Unit B, a charming 1-bedroom, 1-bathroom unit located in downtown Kitchener, offering a cozy and spacious living experience. This unit features an open concept layout that maximizes space, creating a comfortable home perfect for individuals or couples. The well-sized bedroom provides plenty of room for relaxation, and the bathroom adds to the appeal of this inviting space. Enjoy the perks of living in a vibrant downtown location with easy access to shops, restaurants, and public transport. Unit B is the perfect blend of downtown convenience and peaceful living – ideal for those who appreciate comfort in an unbeatable location. (id:19593)
Corcoran Horizon Realty
60 Walter Street
Kitchener, Ontario
Welcome to 60 Walter Street, a semi-detached home situated in the heart of downtown Kitchener. This charming residence features 2 bedrooms and 1 bathroom, offering a cozy and functional living space ideal for individuals or small families. Nestled in a vibrant and walkable neighborhood, this home places you within close proximity to a ton of amenities. Enjoy easy access to public transit options, shopping centers, parks, and schools. The bustling downtown area, with its array of restaurants, cafes, and cultural attractions, is just a short stroll away, allowing you to immerse yourself in the dynamic energy of the city. Whether you're seeking a tranquil retreat or a lively urban lifestyle, 60 Walter Street offers the perfect balance. Embrace the charm and convenience of this well-located home in downtown Kitchener. (id:19593)
Corcoran Horizon Realty
58 Walter Street
Kitchener, Ontario
Welcome to 58 Walter Street, a charming semi-detached home situated in the vibrant downtown Kitchener area. This residence features two bedrooms and a well-appointed bathroom, offering a comfortable living space perfect for individuals or small families. Nestled in a prime location, this home provides easy access to a bunch of amenities. Enjoy the convenience of nearby public transit options, shopping centers, parks, and schools. The bustling downtown area, with its array of restaurants, cafes, and cultural attractions, is just a short stroll away, allowing you to immerse yourself in the dynamic energy of the city. Whether you're seeking a tranquil retreat or a lively urban lifestyle, 58 Walter Street offers the perfect balance. Embrace the charm and convenience of this home in downtown Kitchener. (id:19593)
Corcoran Horizon Realty
52 Walter Street
Kitchener, Ontario
Discover the charm of 52 Walter Street, a semi-detached home nestled in the heart of downtown Kitchener. This inviting residence offers two bedrooms and a well-appointed bathroom, making it an ideal choice for first-time buyers, downsizers, or those seeking a low-maintenance urban lifestyle. Situated in a vibrant neighborhood, this home places you within walking distance of essential amenities, including public transit options, shopping centers, parks, and schools. The proximity to the ION Light Rail and Grand River Transit ensures seamless connectivity throughout the city. Whether you're looking to enjoy the tranquility of a residential setting or immerse yourself in the dynamic energy of downtown Kitchener, 52 Walter Street offers the perfect balance. Embrace the convenience and charm of this well-located home. (id:19593)
Corcoran Horizon Realty
48 Walter Street Unit# A
Kitchener, Ontario
Located in the heart of downtown Kitchener, 48 Walter St Unit A offers a spacious living space perfect for those who appreciate both comfort and convenience. This 2-bedroom, 1-bathroom unit boasts a bright and open layout, with generous living areas that allow for a flexible and functional lifestyle. Whether you’re entertaining or relaxing, the well-sized bedrooms provide ample space for all your needs. With its prime downtown location, you're just steps away from local cafes, shops, and public transit, making it the ideal home for those who want to be in the middle of the action. Don't miss out on this fantastic opportunity to live in one of Kitchener's most sought-after neighborhoods! (id:19593)
Corcoran Horizon Realty
71 Ptarmigan Drive
Guelph, Ontario
Luxury 3+1 bdrm home nestled on private lot W/saltwater pool in one of Guelph's sought-after Kortright Hills neighbourhoods! This home offers blend of upscale features & everyday comfort suited for modern family living. You'll be captivated by brick exterior, 2-car garage W/insulated door & prof. landscaped gardens. Step inside to open-concept layout W/sun-drenched LR W/pot lighting, floor-to-ceiling fireplace & oversized Loewen garden doors that seamlessly connect the indoors W/backyard oasis. Extensively upgraded kitchen W/Barzotti custom cabinetry, top-tier S/S appliances incl. Bertazzoni range, Blanco sink, quartz counters, backsplash & breakfast bar for casual dining. Zone-controlled heated ceramic tile floors add touch of everyday luxury. DR W/bamboo floors & cathedral ceilings offers flexible space for dining or setting up a home office. Spacious laundry room W/Barzotti custom cabinetry & 2pc bath. Upstairs primary suite W/tray ceilings & Loewen doors leading to Juliet balcony overlooking saltwater pool. Ensuite W/oversized vanity, soaker tub & glass shower. 2 add'l bdrms space share 4pc bath with shower/tub. Finished bsmt W/rec room, B/I surround speakers, custom bar W/quartz counters, add'l bdrm & 3pc bath W/glass shower. Backyard oasis W/kidney-shaped inground saltwater pool & interlock patio W/natural stone steps surrounded by mature trees & landscaping. Pool pump & salt cell replaced in 2020. Automated & programmable underground sprinkler system & lighting. Down the street from Kortright Hills PS & Mollison Park W/access to sports fields, pickleball/tennis courts, playgrounds & ice rink. Nature enthusiasts will love being secs from Hanlon off-leash dog park& trails. With Stone Rd Mall, Shoppers, LCBO, restaurants & quick Hanlon Pkwy/401 access everything you need is at your fingertips! YMCA is moments away offering fitness, swimming & childcare. This is more than a home; it's a lifestyle opportunity for families seeking luxury, community & connection! (id:19593)
RE/MAX Real Estate Centre Inc
22 Robertson Street
Centre Wellington, Ontario
Welcome to 22 Robertson Street, a recently updated 3-bedroom, 2-bathroom freehold townhome located in a quiet, family-friendly neighbourhood. Step inside to a bright and inviting main floor, featuring a spacious living room with large bay windows that fill the space with natural light. The modern kitchen offers all new stainless steel appliances, white cabinetry, and a stylish tile backsplash, flowing seamlessly into the dining area with sliding glass doors to the backyard. Upstairs, you'll find three generously sized bedrooms with bamboo wood flooring. Shared between them is a beautifully updated 4-pc bath. The fully finished basement extends your living space with a cozy rec room, dedicated laundry area, and utility room perfect for a home office, workout zone, or additional family hangout. Enjoy outdoor living in the fully fenced backyard, complete with a raised composite deck ideal for relaxing or entertaining guests. With lovely curb appeal, an attached garage, and proximity to schools, parks, a community centre, indoor rink, splash pad and shopping, 22 Robertson Street is the perfect place to call home. Link design means no interior connecting walls, allowing the privacy of a detached home! (id:19593)
Royal LePage Royal City Realty
154 Gravel Road S
West Grey, Ontario
Postcard perfect hobby farm that's only 15 minutes to Hanover. 50 acres of woods and trails leading to a pond at the back of the property. Private tree lined drive, up to an immaculate raised bungalow with numerous upgrades, including windows shingles and floorings. Panoramic views from the back of the home. Geothermal heating system keeps costs down low with energy bills totaling approximately $2700 per year. (id:19593)
Exp Realty
0 Bobcaygeon Road
Minden Hills, Ontario
Beautiful Building lot located on the corner of Bobcaygeon Road and Hwy #118 - 5.93 acres - 406ft on Hwy #118 - 787ft on Bobcaygeon Road. Picturesque pond with nice building locations on east side of pond - This property is off grid but offers year round road service and cell service - Close to 1000's acres of Crown Land. (id:19593)
RE/MAX Professionals North
90 Hitchman Street
Paris, Ontario
A beautiful one year new detached house, with premium lot. Double door entry and over 100 sqft of open to above area will welcome you to this house. No house on one side and at back. Walking trail on two sides of the house, walking trail goes right around a beautiful pond. You can enjoy the pond view while sitting in the family room. This house is filled with natural light. Big windows and smooth 10 feet ceiling on main floor, make the house more spacious. Main floor features beautiful kitchen with granite countertops, latest built-in high-end appliances, built-in gas cooktop. Kitchen also comes with raised breakfast bar and built-in soap dispenser. Backsplash and under cabinet lighting makes this kitchen a chef's dream. Main floor features a powder room and laundry room has latest front load washer and dryer, and a tub. Second floor features primary bedroom with 5 piece ensuite. Second floor has 4 additional bedrooms and 2 additional bathrooms. This house has 5 bedrooms and 3 full bathrooms. 200 Amp, water softener and central AC. Rough-in central vacuum in the house and 3 piece rough-in bath in basement. Just 2 minutes from HWy 403. Walking distance from Brant sports Centre. Walking distance from new under construction plaza on Rest acres road. Around $100,000 spend on upgrades and appliances. This house is a pride to own. (id:19593)
Homelife Silvercity Realty Inc.
53 Lakeshore Road W
Oro-Medonte, Ontario
Tranquil Raised Bungalow with Deeded Access to Lake Simcoe! Tucked away in the desirable community of Oro Station, this charming raised bungalow offers a peaceful retreat with deeded access to Lake Simcoe. Step inside to a spacious and functional foyer that leads you into the bright, open-concept kitchen and living area. Flooded with natural light, this space serves as the heart of the home, offering a warm and inviting atmosphere perfect for both everyday living and entertaining. Designed for year-round comfort,the main level features two well-appointed bedrooms, while the lower level offers an additional bedroom, making it ideal for families, guests, or a flexible living arrangement. Downstairs, a cozy gas fireplace in the rec room provides the perfect place to unwind on cooler evenings. A kitchen rough-in presents an excellent opportunity to create a separate living space or in-law suite, adding versatility for extended family or potential rental income. Main-floor laundry enhances everyday convenience, with an additional hookup available in the basement for extra flexibility. Set on a spacious lot, this property offers ample room for outdoor activities,gardening, and relaxation. Adding to its sustainability, the home is equipped with an Eco-Flow septic system, ensuring efficient and environmentally friendly wastewater management. The true highlight is the deeded access to Lake Simcoe, where you can soak in the stunning views and embrace the natural beauty of the area. Whether you enjoy boating, fishing, hiking, or simply unwinding by the water, this location offers the perfect balance of tranquil living and outdoor adventure. Whether you're searching for a full-time residence or a weekend retreat, this exceptional raised bungalow is a rare opportunity to experience the beauty and lifestyle of Oro-Medonte. Don't miss your chance to make this lakeside retreat your own! (id:19593)
Royal LePage Locations North
905 - 699 Aberdeen Boulevard
Midland, Ontario
Welcome to this luxury waterfront condo building located on the shores of Georgian Bay and only minutes to all that North Simcoe has to offer. This comfortable fully updated Rose model is move-in ready and offers: Custom Lindsay Shultz Kitchen with Quartz countertops * Mini Bar area with wine cooler * Open Living-Dining-Kitchen with Hardwood Floors and Water View * Primary Suite with Custom Ensuite includes mobility friendly Therapy Jet Tub & Walk In Closet, also with View * 2nd Bedroom with View * Main Full Bath * In Suite Laundry * Balcony with spectacular water, river, Sunsets and Sunrise views * Underground Parking * 1 Large Storage and 1 normal Storage Locker * Bike Locker. The building amenities are: Party Room with Kitchen * Billiards Room * Gym * Pool and Hot Tub area * Out door Patios and Gazebo to relax on * Hotel Style Suite Rental available for Guests * EV Charger. Building located on the Rotary Trail and is minutes from Marinas (some units have docks- may be an opportunity for new owner to rent or buy). Located in North Simcoe and offering so much to do - boating, fishing, swimming, canoeing, hiking, cycling, hunting, snowmobiling, atving, golfing, skiing and along with theatres, historical tourist attractions and so much more. 40 minutes to Orillia, 40 minutes to Barrie and 90 minutes from GTA. (id:19593)
RE/MAX Georgian Bay Realty Ltd
71 Ptarmigan Drive
Guelph, Ontario
Luxury 3+1 bdrm home nestled on private lot W/saltwater pool in one of Guelph's sought-after Kortright Hills neighbourhoods! This home offers blend of upscale features & everyday comfort suited for modern family living. You’ll be captivated by brick exterior, 2-car garage W/insulated door & prof. landscaped gardens. Step inside to open-concept layout W/sun-drenched LR W/pot lighting, floor-to-ceiling fireplace & oversized Loewen garden doors that seamlessly connect the indoors W/backyard oasis. Extensively upgraded kitchen W/Barzotti custom cabinetry, top-tier S/S appliances incl. Bertazzoni range, Blanco sink, quartz counters, backsplash & breakfast bar for casual dining. Zone-controlled heated ceramic tile floors add touch of everyday luxury. DR W/bamboo floors & cathedral ceilings offers flexible space for dining or setting up a home office. Spacious laundry room W/Barzotti custom cabinetry & 2pc bath. Upstairs primary suite W/tray ceilings & Loewen doors leading to Juliet balcony overlooking saltwater pool. Ensuite W/oversized vanity, soaker tub & glass shower. 2 add'l bdrms space share 4pc bath with shower/tub. Finished bsmt W/rec room, B/I surround speakers, custom bar W/quartz counters, add'l bdrm & 3pc bath W/glass shower. Backyard oasis W/kidney-shaped inground saltwater pool & interlock patio W/natural stone steps surrounded by mature trees & landscaping. Pool pump & salt cell replaced in 2020. Automated & programmable underground sprinkler system & lighting. Down the street from Kortright Hills PS & Mollison Park W/access to sports fields, pickleball/tennis courts, playgrounds & ice rink. Nature enthusiasts will love being secs from Hanlon off-leash dog park & trails. With Stone Rd Mall, Shoppers, LCBO, restaurants & quick Hanlon Pkwy/401 access everything you need is at your fingertips! YMCA is moments away offering fitness, swimming & childcare. This is more than a home; it’s a lifestyle opportunity for families seeking luxury, community & connection! (id:19593)
RE/MAX Real Estate Centre Inc.
23 Banfield Street
Paris, Ontario
Nothing to do but unpack at 23 Banfield Street in Paris — This is one beautifully renovated, all-brick 3-bedroom, 1.5-bath Century home in the town’s most desirable neighbourhood, surrounded by heritage homes and walking distance to downtown. Blending timeless charm with modern function, this home features a covered front veranda, original staircase, and an open-concept main floor including a cozy living room with electric fireplace, spacious dining area, and a thoughtfully designed kitchen with quartz countertops, large island, and stainless steel appliances (2020). Upstairs offers three bright bedrooms, including a bright primary with walk-in closet, a stylish full bath with double vanity, and convenient second-floor laundry. The finished basement with walk out adds extra living space for movie nights or gaming, plus a large utility/storage room. Both home and studio has been fully insulated backyard studio provides the perfect spot for a home office, gym, or creative retreat. Stripped back to the studs and rebuilt in 2020 with permits, updates include spray foam insulation, all new electrical, plumbing, furnace, A/C, windows, doors, drywall, hardwood floors, kitchen, bathrooms, lighting, and more. Enjoy your private, fully fenced backyard oasis with a new deck for BBQs, dedicated outdoor dining and lounge zones for entertaining (including space for an outdoor TV), and a hot tub with a new spa system, pump, and lid (2023). This truly turn-key home combines character, quality, and comfort in the heart of Paris. (id:19593)
R.w. Dyer Realty Inc.
420 Linden Drive Unit# 10
Cambridge, Ontario
Unique opportunity to rent this 3 bedroom, 2.5 bathroom townhouse. Prepare to be impressed by its spacious open concept main floor with kitchen island, walkout deck from kitchen and second floor laundry for comfort. The second floor features a master bedroom with upgraded ensuite and walk-in closet. There is also 2 other great sized bedrooms and an over sized main bathroom. Extras include second floor laundry, inside entrance from garage to the house , and central air conditioning. Located just minutes to public transportation, shopping, 401 access. (id:19593)
Exp Realty
228 Wildgoose Road
London, Ontario
Welcome to this beautiful detached home situated in a prime, family-friendly neighborhood! This spacious property features 5 generously sized bedrooms and 2 full bathrooms, offering exceptional comfort and flexibility for families of all sizes.The main floor includes a private kitchen with a breakfast area, a spacious living room, and a separate dining room perfect for everyday living and entertaining.The second floor offers 3 well-sized bedrooms and a full bathroom, including a primary bedroom large enough to accommodate a king-size bed.The lower level features a bright family room, an additional bedroom, and a full bathroom, ideal for guests or extended family. The basement level adds further living space with an extra bedroom, office area, laundry, and utility room.Located just minutes from Hwy 401, parks, schools, and all amenities. This move-in-ready home is ideal for your next chapter. Quick closing available! (id:19593)
Keller Williams Home Group Realty
105 Boundary Road
Chatsworth, Ontario
This Solid brick 2 story home offers 4 bedrooms and 2 bathrooms. Good sized rooms. 1430 sq ft of finished space and 717 of unfinished basement space. Located on a dead end road in Chatsworth with mature trees on the lot. This move in ready home has a fully fenced backyard (2023), large deck (2017) and a high unfinished basement with unlimited potential. Numerous upgrades and renos include: Kitchen 2021/22 (floor, stove, paint cupboards, hardware, quartz counters and backsplash) Dishwasher 2024, fresh paint in many rooms and new flooring... to name a few. Shed 10ft x 14ft (2019), Fence 410ft (2023). Pressure tank (2020) 200 AMP breaker panel. Deck (2017) Roof, windows and interior doors (2009) Sliding Door (2017) Furnace, A/C (2019), Hot Water Heater and Water Softener (2021). Come check out this Solid home in a good location. (id:19593)
Sutton-Sound Realty
320 Bell Street
Minto, Ontario
Charming 3+1 Bedroom Bungalow with In-Law Potential in Scenic Palmerston! Welcome to 320 Bell Street, a well-maintained 3+1 bedroom, 2 bathroom bungalow tucked away on a quiet street in picturesque Palmerston, Ontario. Inside, you'll find a bright, functional layout with spacious rooms throughout. The main floor features an inviting eat-in kitchen and open-concept living and dining areas that lead directly to a large back deck perfect for entertaining or unwinding in your private hot tub. Down the hall, you'll find three comfortable bedrooms and a full bathroom, offering plenty of room for family or guests. The fully finished basement provides excellent in-law suite potential with a large additional bedroom, second bathroom, cozy fireplace, and ample space for a living area, games room, or home office whatever suits your lifestyle. Outside, enjoy a beautifully landscaped yard with mature trees, a handy storage shed, and direct access to scenic walking trails just steps from your door. The attached garage and double-wide driveway add everyday convenience and extra storage space. Palmerston offers the charm of small-town living with essential amenities nearby and easy access to larger centres. Whether you're upsizing, downsizing, or looking for multi-generational flexibility, this property delivers space and comfort. (id:19593)
Royal LePage Royal City Realty
204 King Street E
Cambridge, Ontario
Centrally located corner property with great visibility in the heart of the vibrant Preston Core area, 204 King St. E presents an exceptional commercial opportunity with limitless potential. This spacious, two-story property boasts a generous layout with multiple rooms and flexible spaces, making it a perfect fit for a wide range of business or development ventures. Whether you're launching a new business, expanding an existing one, or planning a redevelopment. Its central location ensures excellent connectivity—just minutes from Hwy 8 and the 401—the Waterloo airport and the growing Industrial area in Breslau. Adding to its appeal, the upcoming Phase 2 LRT station which will significantly enhance accessibility and convenience, positioning this property for long-term growth and success. With its strategic location, adaptable space, and promising future developments, 204 King St. E is a rare opportunity ideal for entrepreneurs, investors, and developers (id:19593)
Corcoran Horizon Realty
55 Chapel Street
Kitchener, Ontario
Experience downtown living at its finest in this fully updated two-bedroom, one-bathroom upper-level unit of a beautifully renovated century home. This stylish, carpet-free apartment is filled with natural light and offers generous indoor and outdoor space—including a side deck and a large private second-floor patio. The modern kitchen and bathroom have been thoughtfully updated, and you'll enjoy the convenience of a private entrance and two exclusive parking spaces on a concrete driveway. Located just minutes from the downtown core, this home sits on a quiet, tree-lined street in the highly sought-after Central Frederick neighbourhood. Enjoy quick access to public transit, LRT service, and an array of local shops, bakeries, and restaurants. $2100+ utilities, July 1st Occupancy. (id:19593)
Chestnut Park Realty Southwestern Ontario Ltd.
39 Wildflower Lane
Brantford, Ontario
Absolutely lovely home on quiet street in Brier Park near schools, parks, shopping, bus, Hwy 403. Featuring 3 bedrooms up, bright kitchen with skylight, rec room with gas fireplace and wet bar, family room or 4th bedroom, 2 full baths, California Shutters and hot tub in private yard with 16'x16' deck. New windows (2025/04), new quartz countertop (2025/04), new stove (2025/04), all new light fixtures (2025/04), and new hardwood floor (2024). Move in ready. All room sizes are approximate from floorplan. (id:19593)
Royal LePage Brant Realty
142 Maple Street
Central Huron, Ontario
Looking for the perfect family home? Welcome to 142 Maple Street, Clinton, where character, space, and location come together seamlessly. Situated on a generous 132' x 165' double lot, this stately home is centrally located just steps from schools, parks, the community centre, and downtown amenities. Step inside to find a bright and inviting interior featuring original hardwood floors and soaring ceilings throughout most rooms. The spacious dining room greets you off the front entrance and flows effortlessly into the cozy living room, creating an ideal space for gatherings and everyday living. The kitchen boasts a charming original farmhouse sink, a walk-in pantry, and plenty of room for a breakfast nook or future custom renovations to suit your family's needs. A four-season sunroom at the front of the home offers a perfect spot to enjoy morning coffee and watch the world go by. Convenience is key with main floor laundry, a handy 2-piece powder room tucked beneath the stairs, and a versatile bonus room ideal for a home office, gym, or additional storage. Upstairs, you'll find four comfortable bedrooms and a beautifully renovated bathroom (2023) featuring a luxurious soaker tub. Outdoors, the expansive backyard offers endless possibilities: an above-ground pool with deck, a storage shed, and plenty of open space whether you're dreaming of gardens, a workshop, or a game of catch with the kids. This home has seen numerous updates, including a wood stove installation, a new furnace and central air system in 2019, roof and eavestroughs with leaf guards in 2023, extra insulation added to the attic, and the fully renovated upstairs bathroom in 2023. Don't miss your chance to own a timeless, family-friendly home with room to grow and make your own. Contact your REALTOR today to book a private showing. (id:19593)
Royal LePage Heartland Realty
228 Wildgoose Road
London East, Ontario
Welcome to this beautiful detached home situated in a prime, family-friendly neighborhood! This spacious property features 5 generously sized bedrooms and 2 full bathrooms, offering exceptional comfort and flexibility for families of all sizes.The main floor includes a private kitchen with a breakfast area, a spacious living room, and a separate dining room perfect for everyday living and entertaining.The second floor offers 3 well-sized bedrooms and a full bathroom, including a primary bedroom large enough to accommodate a king-size bed.The lower level features a bright family room, an additional bedroom, and a full bathroom, ideal for guests or extended family. The basement level adds further living space with an extra bedroom, office area, laundry, and utility room.Located just minutes from Hwy 401, parks, schools, and all amenities. This move-in-ready home is ideal for your next chapter. Quick closing available! (id:19593)
Keller Williams Home Group Realty
3410 Southwood Road
Gravenhurst, Ontario
Nestled on 27+ acres of pristine wilderness and backing onto Crown land, this breathtaking property offers over 1,300 feet of frontage and the kind of natural beauty that speaks to the soul. Whether you're an outdoor enthusiast, nature lover, or serenity seeker, this land checks every box. Build your dream home amongst many custom homes along this stretch of Southwood Road, an off-grid cabin, or a secluded weekend getaway. Explore your own backyard on untouched land surrounded by nature's finest, with a foot path to a natural watercourse! Located along Southwood Road, one of Ontario's top 50 motorcycle routes, this property offers scenic drives and peaceful surroundings, just minutes from the renowned Torrance Barrens Dark Sky Preserve. Picture yourself watching the stars light up the night sky from the comfort of your own wilderness retreat! All of this, just 20 minutes from the charming towns of Bala and Gravenhurst. If you've been dreaming of space, solitude, and natural wonder, this is it. Welcome home! (id:19593)
Psr
81 Edinburgh Road N
Guelph, Ontario
LEGAL Duplex in the Heart of Downtown Guelph! Dreaming of homeownership with added financial flexibility? This legal duplex in Guelph's vibrant downtown core could be the perfect opportunity. Live in one unit and rent out the other to help offset your mortgage, an ideal setup for investors or first-time buyers looking to build equity over time. The main unit is spacious and full of character. It includes a large eat-in kitchen with stainless steel appliances and a bright front living room that offers plenty of natural light. Upstairs, you'll find three bedrooms and a bonus office or den, which is perfect for those working from home, and a functional 4-piece bathroom finishes off the second floor. There's also a sunroom for additional living space during the warmer months (currently unheated), adding flexibility and charm to the layout. The second unit is a one-bedroom apartment featuring a generous living room, a compact galley kitchen, and a practical 3-piece bathroom. Both units are carpet-free, making them easy to maintain and clean. While the property could benefit from some updates, it offers solid potential and a flexible layout to customize to your needs. Outside, there's parking for two vehicles and a beautifully maintained side yard with mature perennials and shrubs perfect for relaxing or entertaining in the summer. Located just a short walk to the best of downtown Guelph, including the Farmers Market, The Bookshelf, Fixed Gear Brewing, the GO Train, and VIA Rail. Whether you're looking to invest, renovate, or live in one unit while renting the other, this is a rare opportunity in a sought-after location. Welcome to downtown Guelph where community and convenience meet! (id:19593)
Royal LePage Royal City Realty
0000 South Ril Lake Road
Lake Of Bays, Ontario
6.04 Acres Prime Building Lot Near Trails and Crown Land! Discover the perfect spot for your dream home or getaway retreat! This 6.04-acre lot sits on the corner of South Ril Lake Road and Road 51, offering excellent year-round access and a beautiful natural setting. The gently rolling land is covered in mature hardwood bush, providing both privacy and a picturesque backdrop. An excellent driveway is already in place, making it easy to start planning your build. The lots layout and location are ideal for a south-facing home, perfect for capturing natural light and enjoying peaceful views. Outdoor enthusiasts will love the close proximity to crown land and endless trails ideal for snowmobiling, ATVing, hiking, and exploring. Don't miss this opportunity to own a prime piece of Muskoka! (id:19593)
Royal LePage Lakes Of Muskoka Realty
259 Garafraxa Street E
Centre Wellington, Ontario
Welcome to 259 Garafraxa Street East in historic Fergus. This yellow brick century home is set on an expansive mature park like lot. You don't find many in-town lots like this anymore. Great for the kids and family pets. And plenty of room for a pool or even another outbuilding to go along with the existing detached garage/workshop. Many possibilities here. The home itself offers over 2300 square feet of living space, including FOUR nice sized bedrooms on the second floor. Great main floor layout. The perfect family home really. Main floor laundry. Huge kitchen and separate dining room. Gas fireplace in family room. This home has such a great feel - you really have to see it in person to appreciate it. Looking for a family home with character on a large lot in a nice walkable location close to schools and downtown. Then this is the one. Book your private viewing today. (id:19593)
Royal LePage Royal City Realty
604 Bay Street
South Bruce Peninsula, Ontario
Sit on your OWN PRIVATE SAND BEACH while you watch the WORLD FAMOUS SUNSETS! This is your opportunity to have a home/cottage or investment right on LAKE HURON. This 3 bedroom , 1 bath house. Consisting of a main floor that boasts of water views of stunning proportion from the open concept living/ dining room. Access right out the back door to your own waterfront Paradise. The upper level consists of 2 large bedrooms and a huge primary bedroom. Enjoy the lifestyle of a sand beach of your own and views of the islands. All in a great location. (id:19593)
Sutton-Sound Realty
704 Brandenburg Boulevard
Waterloo, Ontario
WELCOME TO YOUR NEW HOME! So much space in this fantastic family home located in a great neighbourhood in Waterloo. The location is close to many amenities including schools, universities, and the future Grand River Hospital location. Many recent renovations make this move in ready. Luxury vinyl plank flooring welcome you into the spacious foyer with cathedral ceilings. The open concept layout offers so much light through numerous windows overlooking the greenspace out back. Large dining room, living room, and eat-in kitchen allows for entertaining and great family enjoyment space. The main floor completes with a laundry room and unique hidden access to the garage. Come find it! Upstairs are 4 massive bedrooms, 2 renovated bathrooms, and more large windows. You won't want to leave the primary bedroom suite with it's 4 piece ensuite and huge windows with amazing sunset views. Downstairs the benefits continue completing this carpet-free home with a walkout basement, kitchenette, and another large 4 piece bathroom with sauna and custom Japanese tub. Book your viewing today (id:19593)
Royal LePage Wolle Realty
57 George Street N
Cambridge, Ontario
An exceptional opportunity to build in one of Cambridge's most sought-after neighbourhoods. This 67 ft x 120 ft lot, zoned R5, is ideally situated in the vibrant Galt Urban Core, surrounded by heritage charm, walkable amenities, and a growing demand for quality housing. With site- specific zoning already in place, the property is well-positioned for a range of residential uses - from a spacious single- family home to a multi-unit development (subject to approvals). Hydro and gas services are available at the lot line, minimizing upfront servicing costs and helping to streamline your build. Enjoy the best of both worlds: a peaceful residential setting just steps from the Grand River, downtown shops and restaurants, schools, parks, and public transit. The area is undergoing exciting revitalization, making this a prime opportunity for builders and investors to capitalize on smart growth in a character- filled community. Don't miss your chance to create something special in the heart of Galt. (id:19593)
Chestnut Park Realty Southwestern Ontario Limited
Chestnut Park Realty Southwestern Ontario Ltd.
110 Highland Road E Unit# 45
Kitchener, Ontario
Very clean, move in ready, private townhouse unit that backs onto parkland. If you are looking for privacy and a central location close to all amenities, this is it!! The beautiful yard has a large fenced patio that overlooks a wooded area with parkland and tennis courts. Inside you will find a open concept living, dining and kitchen with high end maple cupboards and solid surface countertops. Upstairs are 3 large bedrooms. The primary bedroom has a walk-in closet and full 4 pc ensuite bath. The basement is unfinished but has a great workout area. All windows have custom made California shutters . 110 Highland is a newer townhouse condo complex with low $140 monthly condo fees and is right on the Iron Horse trail, walking distance to downtown, Harry Class Pool, Victoria park and St. Marys Hospital. This unit has a premium location within the complex. (id:19593)
RE/MAX Solid Gold Realty (Ii) Ltd.
101 Old Country Drive
Kitchener, Ontario
Welcome to 101 Old Country Drive! This meticulously updated, move-in-ready, 4 bedroom 3 bathroom home offers an abundance of high-quality upgrades that perfectly balance functionality and style. The carpet-free main floor boasts a spacious living room with a custom brick electric fireplace and an elegant St. Jacobs stone hearth. The updated kitchen is a standout, with a granite double sink, reverse osmosis drinking water system, and upgraded stainless steel appliances including a double-door gas stove, refrigerator, and freezer with icebox, dishwasher, built-in microwave, and stylish tile flooring. Thoughtful touches like kickspace heating and a beautiful 5-foot butcher block coffee bar further elevate the space. The formal dining room leads to a large deck via sliding doors, perfect for indoor-outdoor living. The home’s inviting atmosphere extends to the stunning backyard, designed for entertaining. Relax under the covered gazebo, with space for outdoor dining and grilling, or unwind while watching TV in the charming outdoor area. The backyard also features a 28' x 14' pool, ideal for summer relaxation, and a year-round covered hot tub with a skylight, waterfall, and chromatherapy lighting, creating the perfect tranquil ambiance. Upstairs you'll find four spacious bedrooms, each with laminate flooring and ceiling fans, as well as a large 4-piece main bathroom featuring a whirlpool tub. The fully finished basement continues to impress, with a spa-like 3-piece bathroom that includes a built-in linear fireplace and a custom 5' x 4' walk-in shower with rainfall showerhead and handheld combo. The expansive recreation room includes a gas fireplace, ceiling-mounted 4K projector with 100-inch screen, cold cellar, and finished laundry room. This exceptional home is truly a private retreat, where every day feels like a vacation. Don’t miss out on the chance to enjoy the upcoming summer season in this stunning home. All appliances are included, possession is flexible. (id:19593)
RE/MAX Twin City Realty Inc.
656 Devonshire Road
Saugeen Shores, Ontario
On a lot measuring 56ft x 182 ft, this 1406 sqft, 3 + 2 bedroom, 3 bath home is under construction. The location is 656 Devonshire Road in Port Elgin just a short walk to the rail trail, Food Basics, and the new Saugeen Shores Aquatic Center. The main floor is open concept with 9ft ceilings, vinyl plank and ceramic flooring, walkout to a 10 x 14 deck, Quartz kitchen counter tops and spacious entrance foyer. The basement will be finished and include a family room with gas fireplace, 2 bedrooms, 3pc bath, laundry / utility room with access to the 2 car garage measuring 22'8 x 24'. The yard will be completely sodded and a concrete drive will be in place. HST is included in the list price provided the Buyer qualifies for the rebate and assigns it to the Builder on closing. Prices subject to change without notice. (id:19593)
RE/MAX Land Exchange Ltd.
2540 Hespeler Road
Cambridge, Ontario
Welcome to your private retreat in the heart of nature! This inviting 3-bedroom, 2-bath bungalow sits on almost 14 acres of serene countryside, surrounded by mature trees and natural woods perfect for those seeking peace, privacy, and outdoor living. A true gardeners delight, the property offers endless opportunities for landscaping, homesteading, or simply relaxing and enjoying the scenic views. Looking for a place to build the country shop you've always dreamed of? There's plenty of space here for that and more. Whether its a workshop, storage for recreational toys, or a haven for your hobbies, this property is ready to accommodate your vision. Inside, you'll find a cozy layout with spacious bedrooms and lots of natural light. The full, unfinished basement is a blank canvas for your creative touch ideal for a future family room, home office, or studio. Don't miss this rare chance to own a peaceful country property with room to grow, create, and enjoy the lifestyle you've always wanted. (id:19593)
Coldwell Banker Neumann Real Estate
82437 Golf Course Road
Ashfield-Colborne-Wawanosh, Ontario
Imagine waking up to this breathtaking lakefront view! Welcome to your perfect summer escape. Nestled along the shores of Lake Huron, this charming 3 season cottage seamlessly blends rustic charm with modern comforts. The main cottage provides 3 bedrooms and 1 bathroom while each bunkie provides ample room for guests and a composting toilet (at the beachside bunkie). Step outside from the main cottage onto an expansive, newer deck - ideal for outdoor dining, sun-soaked afternoons or simply enjoying the sounds of the waves. After a day at the beach, rinse off in the heated outdoor shower while the sun dips below the horizon. Guests will love the beautiful upper-level bunkie perfect for additional space or a little retreat. Even better, the beachside bunkie takes lakeside living to the next level: fall asleep to the sound of gentle waves and wake just steps from the water. A composting toilet is located just outside the door for your convenience. The lower level of the beachside bunkie provides enough space to store your kayaks, paddleboards, and all your beach toys. Just a 10 minute drive to the charming town of Goderich and approximately 157 feet of private beachfront with coveted west-facing sunset views. And guess what?! What you see is what you get! Every single item on the property is included in the sale as this cottage come fully furnished - towels, pillows, beach toys and all! This is a rare opportunity to own a slice of paradise - just move in and make memories. (id:19593)
Sutton Group - First Choice Realty Ltd.
29 - 17 Dawson Drive
Collingwood, Ontario
This refreshed two-bedroom, two bathroom upper-level condo offers an easy option for anyone looking to enter the market, simplify their living space, or enjoy a hassle-free lifestyle in Collingwood. Thoughtfully updated with modern finishes, the layout connects the living, dining, and kitchen areas for easy everyday living. The primary bedroom features its own en-suite for added comfort and privacy. Set close to Collingwood's golf courses, trails, ski hills, and waterfront, this is an excellent home base for anyone who loves the outdoors and the convenience of the town's trendy shops, restaurants and amenities. This is great fit for first-time buyers, down-sizers, or anyone looking for a place that is ready for you to enjoy the best of Collingwood. (id:19593)
Century 21 Millennium Inc.
219 Corrie Crescent
Waterloo, Ontario
Nestled on a quiet, tree-lined street this custom-built home blends timeless design with everyday comfort. The stately curb appeal and striking façade set the tone, while a grand two-storey foyer and sweeping oak staircase offer a stunning welcome inside. At the heart of the home is a chef’s kitchen designed for both function and flair – complete with a walk-in pantry, butler’s pantry, oversized island, and high-end stainless steel appliances. The adjacent family room, anchored by a cozy gas fireplace, is the perfect spot to unwind or entertain. Practicality meets style in the main-floor laundry with direct access to the oversized double garage. Upstairs, four spacious bedrooms provide room for the whole family, including a spacious primary suite with a walk-in closet and spa-like ensuite. The fully finished basement offers flexible space for a home office, gym, rec room, or guest retreat. Outside, the deep lot backs onto a lush greenbelt (zoned OS3 – conservation), offering rare privacy and a peaceful, wooded backdrop. Explore nearby trails or head to Laurel Creek Conservation Area for a breath of fresh air. All of this, just minutes to schools, both universities, shopping, dining, and the city’s upcoming state-of-the-art hospital. If you’ve been searching for the perfect balance of location, luxury, and lifestyle – this could be the one. Come experience 219 Corrie Crescent for yourself. (id:19593)
Royal LePage Wolle Realty


