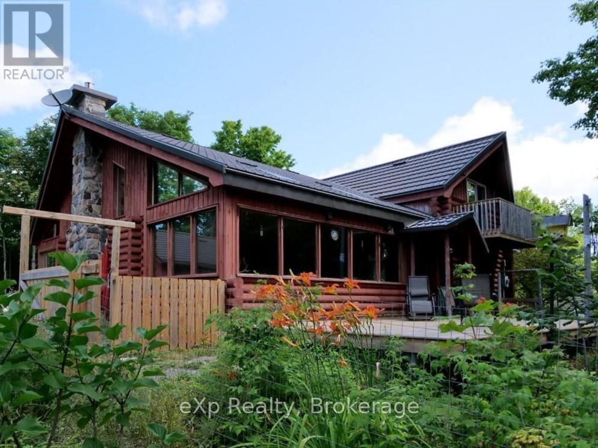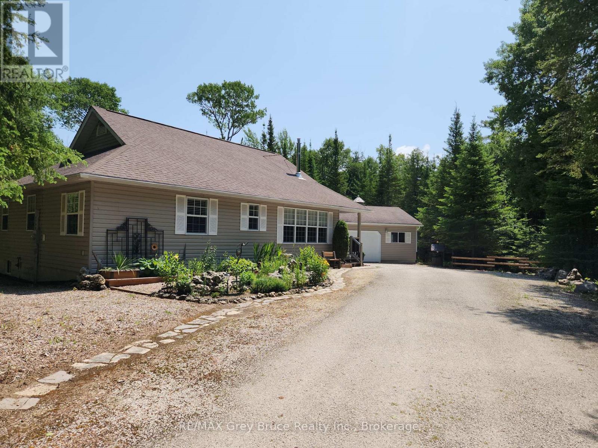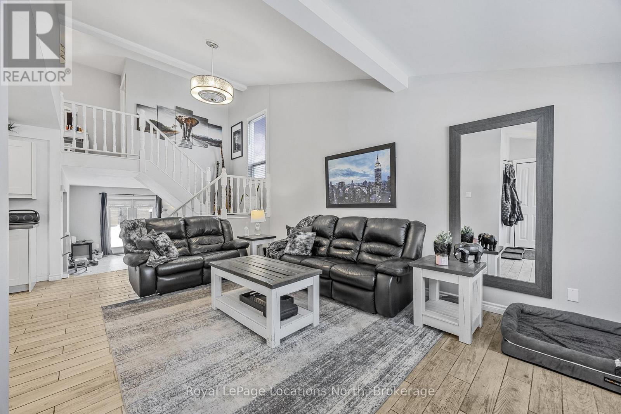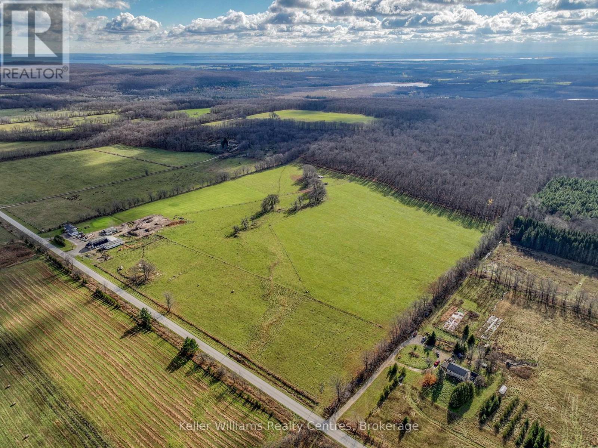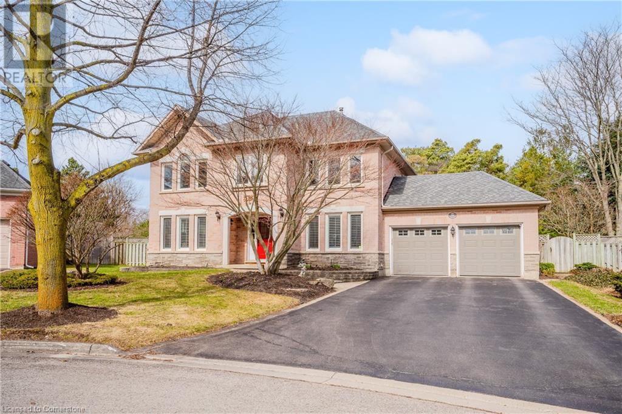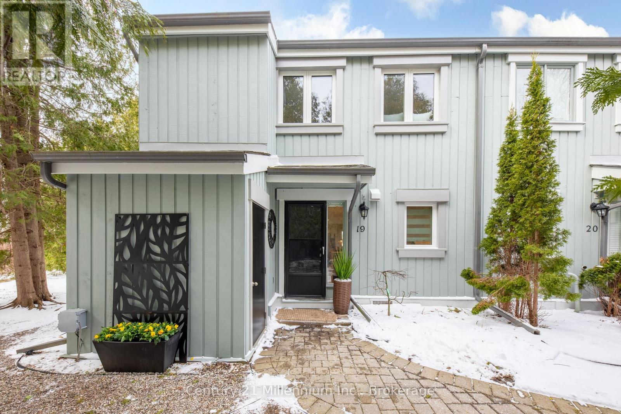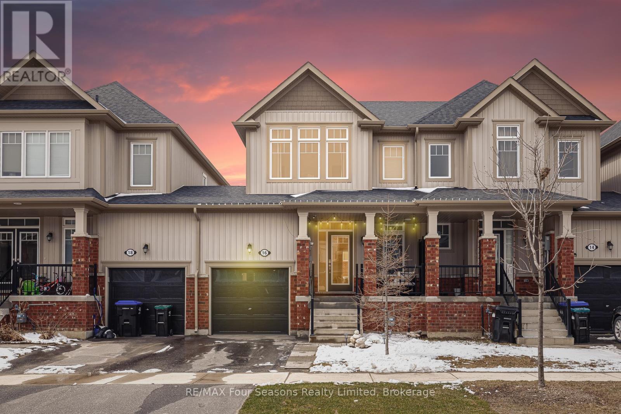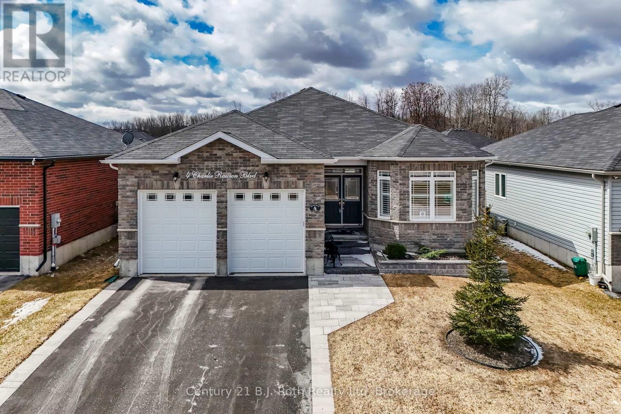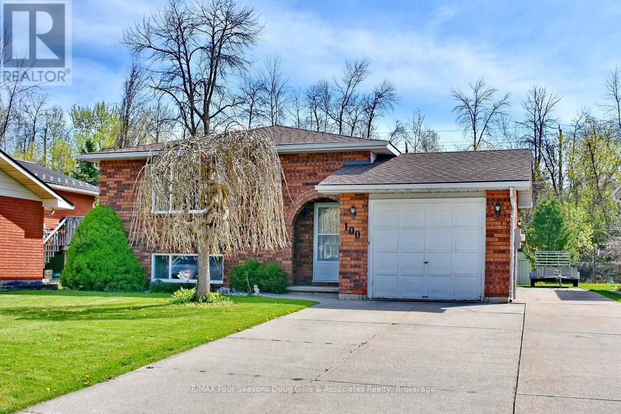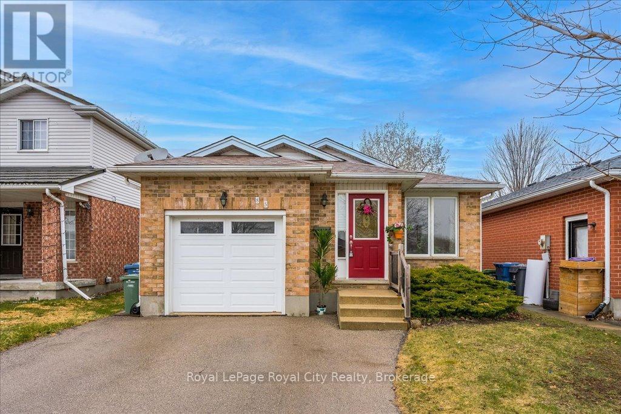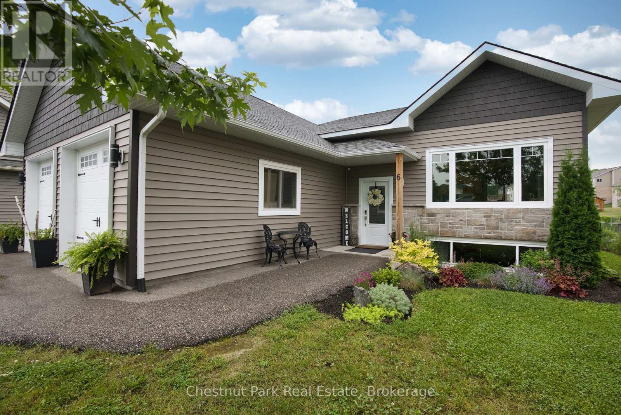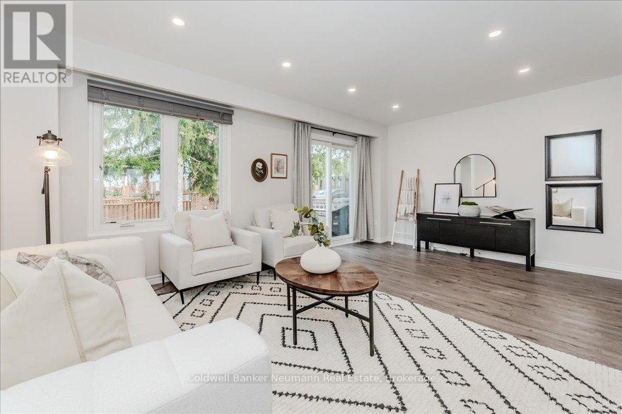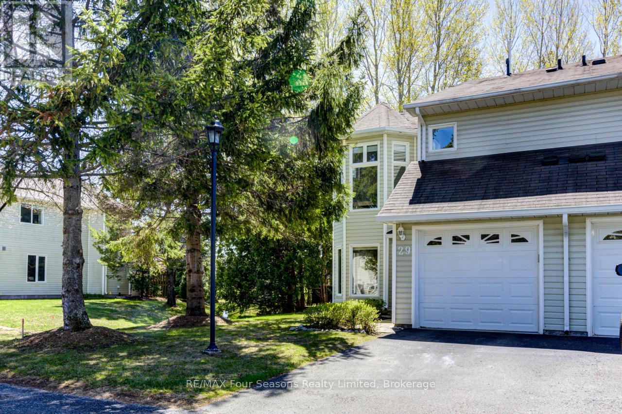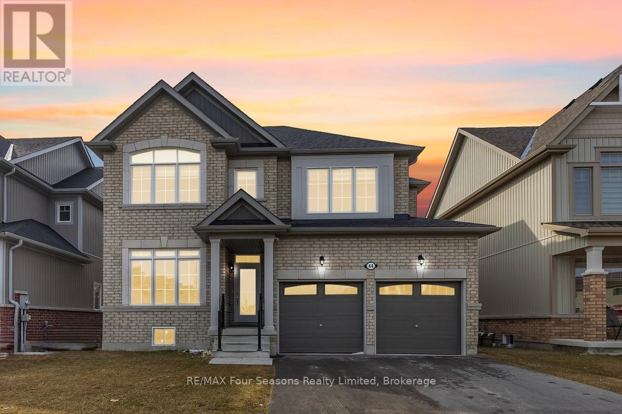1483 Highway 6
South Bruce Peninsula, Ontario
Turnkey Short-Term Rental Business plus Residence on 10 Acres on Bruce Peninsula. Solid investment opportunity in a high-demand recreational destination. Set on a quiet, private 10-acre lot, this property includes a professionally maintained triplex-style bungalow (converted and operating as short- or long-term rental units) plus a separate 1.5-storey log home for owner occupancy. The rental building offers three fully self-contained units, each with private bath. One is a full two-bedroom cottage with kitchen and living area; the other two units feature open-concept guest suites with sleeping, dining, and coffee-prep areas. All are bright, clean, and have strong seasonal rental history. Sold fully furnished and equipped. The owner's home is private from the rental area and features high-end finishes throughout, with a cathedral-ceiling great room, stone fireplace, sun-filled, modern kitchen, two sunrooms, three bedrooms and two baths. Steel roofs on both buildings. Landscaped yard plus acres of forested land. Just off Highway 6, minutes from Georgian Bay, beaches, trails, and other area draws. Excellent opportunity to own a well-performing hospitality property in one of Ontario's busiest nature tourism zones. Short drive to Wiarton and its amenities including shopping, school, hospital, and restaurants. (id:19593)
Exp Realty
44 Blairs Trail
Huron-Kinloss, Ontario
Welcome to 44 Blairs Trail, located in the sought-after lakeside community of Blairs Grove, just steps away from the sandy shores and breathtaking sunsets of Lake Huron.This custom-built bungalow, only four years new, offers over 3,400 sq ft of luxury living, perfectly situated on a private, treed half-acre lot.The heart of the home is the gourmet kitchen, designed with custom cabinetry, an oversized pantry, sleek stainless steel appliances, and striking quartz countertops including a 10-foot island with a quartz waterfall side. The open-concept layout flows seamlessly from kitchen to dining to the spacious living room, complete with a gas fireplace, and then out to the covered back porch. Here, you'll find another cozy wood-burning fireplace, creating a warm and inviting space ideal for entertaining year-round. The primary suite is thoughtfully located for privacy, with two additional bedrooms and a 4-piece bath tucked away at the opposite end of the home. The main floor laundry room, conveniently located next to the primary bedroom, adds to the homes functionality. Currently offering 4 bedrooms, this home was built with expansion in mind with two additional bedrooms already framed and ready in the partially finished lower level, allowing for up to 6 bedrooms in total. The lower level also features a spacious recreation room with natural gas fireplace, billiards area, a full 3-piece bathroom, and ample storage and utility space. The oversized, fully insulated 3-bay garage provides parking for up to 3 vehicles, including your RV or boat. Additional features include: 20,000-watt whole-home generator for backup power. Just minutes to Kincardine's amenities, shopping, dining, nature trails and more. Located in a peaceful, desirable neighbourhood just steps from the lake, whether you're looking for a luxurious retreat or a spacious family home, 44 Blairs Trail offers the best of both worlds, privacy, functionality, and the charm of lakeside living. (id:19593)
RE/MAX Land Exchange Ltd.
119 Shady Hill Road
Durham, Ontario
Spacious, end unit like semi-detached house just 2+ years old with great layout in great location. 1718 sq ft. Lots of natural light. Deep lot. 9ft ceiling on main floor. Entrance to garage from main floor, front porch. Walk out to yard from garage and family room. Walking distance to banks, shops and some other amenities. Over size garage. Quiet and safe neighborhood. (id:19593)
Team Home Realty Inc.
95 Burrwood Drive Unit# Lower
Hamilton, Ontario
Beautifully renovated basement unit of a duplex. Quiet neighbourhood, high end finishes, lots of natural light. Don't delay - book your viewing TODAY! (id:19593)
Exp Realty
460 Trembling Aspen Avenue
Waterloo, Ontario
AVAILABLE July 1, 2025. Rare opportunity to live in one of Waterloo's most desirable neighbourhoods, Laurelwood! Available immediately! This immaculate 3 bedroom, 2 bathroom detached home is just a 2 minute WALK from Abraham Erb P.S., Laurel Heights S.S., Laurelwood Shopping Centre, Shoppers Drug Mart, Grocery Stores, Restaurants and kilometres of quiet walking/hiking trails. Conveniently located along the GRT bus route! The main floor features a large open concept kitchen/living room area that overlooks the fully fenced in backyard and double-story deck! There's direct access to the garage on the main level, as well as a 2-piece powder room. Venture upstairs to the BONUS living room loft! This sun filled space is perfect for relaxing or entertaining! Three good sized bedrooms and a full bathroom conclude the upper level. The basement features a large partially finished space, storage area and laundry. Carpet-free throughout! This immaculately kept family home is looking for A++ tenants! You won't find a better area! Available for immediate possession. Prior to signing and agreement to lease please submit: Rental Application, Equifax (credit) report, Letter of Employment, Pay Stubs for all applicants, References, and Drivers License of valid ID. Rent is $3050/month plus utilities (water, heat, hydro). Please contact for additional information! (id:19593)
Royal LePage Wolle Realty
83 Lakewood Country Lane
Northern Bruce Peninsula, Ontario
Welcome to 83 Lakewood Country Lane! This lovely and well maintained custom built bungalow home, nestled amongst the spruce and cedars. Home has three bedrooms, an open concept living/dining/kitchen with walkout to deck. The open concept area has vaulted ceilings, pine floors and a cozy propane fireplace that was installed in 2020. Primary bedroom with a three piece en suite and there is a separate four piece bathroom. Stack unit laundry facilities are in the primary bathroom en suite. There is also laundry hookup in the kitchen pantry. Detached 20' x 20' garage. Flagstone patio, gazebo. Property makes for a great home for a family or retired couple and is ready for possession. This well kept community surrounded by forested acres of softwoods, walking trails, a boardwalk along West Little Lake and a pavilion and an area for a vegetable garden if you wish. Property is located on a year round paved road. Original owner. New propane furnace in 2025. Driving distance to good public access to Lake Huron just up the road; Lion's Head is less than a 10 minute drive away. Taxes: $3039.18; yearly sewage fee:$637; yearly LLP:$420 (or $35 per month). Property is move in ready! Makes for an excellent retirement home in a well kept community. (id:19593)
RE/MAX Grey Bruce Realty Inc.
565 Mohawk Road W Unit# Lower
Hamilton, Ontario
Beautifully renovated basement in a legal duplex. Plenty of natural light, your own washer/dryer and eat in kitchen/living room you have a space to call your own. Perfect for a young couple or friends. Don't delay, book your private viewing TODAY (id:19593)
Exp Realty
40 Savarin Street
Wasaga Beach, Ontario
Welcome to 40 Savarin Street, situated on a quiet street within walking distance of the sandy shores of Wasaga Beach. This 2 bed, 2 bath home boasts open-concept living, highlighted by vaulted ceilings in the main-floor great room. The upgraded kitchen includes quartz countertops, a large central island with a secondary sink, and extensive custom cabinetry. You'll also appreciate the convenience of main floor laundry. Walkout to a large backyard with a new privacy fence to enjoy peaceful summer evenings by the fire. The freshly paved driveway adds to the home's appeal. The fully finished basement allows for additional living space for a theatre room, home gym, or office. (id:19593)
Royal LePage Locations North
36 Tallwood Drive
West Montrose, Ontario
2491 square foot two storey 4 bedroom log home with attached 4 season sunroom (heated floor) with permanent lifetime ornamental steel roof located in secluded cottage like setting in the exclusive West Montrose subdivision. 6.13 acre manicured site includes approximately 2 acres of professionally landscaped areas , gardens , with landscape lighting with 2 acres of woodlot and 2 acres of sodded lawn areas adjacent to the banks of the Grand River (320 feet of riverbank frontage). Scenic views of (atesian well fed) 1/2 acre cold water private pond, private woodlot with 200+ year old oak trees,professionally landscaped lawns and gardens.Quiet private end of cul de sac location. Stocked (rainbow trout) cold water (atesian well)pond with water fall and stream. Newly contructed covered gazebo with composite decking dock. Newly renovated freestanding 1000 sq.ft four season building (gas furnace) with 40 feet of glass sliding doors facing pond with full service kitchen and dining area available for entertaining. Solar array with MicroFit contract in place generates annual income. Emergency back up generator (Generac). Elmira stove retro red appliances (fridge,stove(gas) with range hood, dishwasher and microwave. oversized front and rear outdoor (composite decking) decks with natural gas outdoor firplace . Inground sprinkler system. 2 acres of manicured lawns adjacent to the banks of the Grand River with views of the covered bridge. (id:19593)
Citimax Realty Ltd.
463176 Concession 24 Side Road S
Georgian Bluffs, Ontario
Location, Location, Location, with Many Potential Uses. #1. "50 ACRES" Working Farm with 5 Fenced Plots for Hay/Pasture. [ 38 ACRES WORKABLE ] #2. Wedding Venue Barn & Many locations for photos. #3. Home Based Business with Store Front Already in Place. #4. Maple Syrup with Over 1500 Trees and Sugar Shack with everything needed to get started. #5 Heated Work Shop with Water for many different options. BONUS area to practice your golf game is included!! Lake Charles is just a short drive for Water Activities. Vendor Take Back Mortgage OR Rent To Own is also an Option. (id:19593)
Keller Williams Realty Centres
15 Glebe Street Unit# 1007
Cambridge, Ontario
Discover the perfect blend of modern living and vibrant city life with this well kept 1-bedroom condo in the highly coveted Gaslight District! Located in Cambridge’s dynamic hub for dining, entertainment, and culture, this stunning 711 SQFT unit offers breathtaking views of the Grand River and Gaslight Square. Step inside to find an open-concept layout with soaring 9' ceilings, large windows, and premium finishes throughout. The spacious kitchen and dining area flow seamlessly into the bright living space, while a walk-in closet and in-suite laundry add convenience and style. Enjoy a private open balcony with panoramic city views, easily accessible from both the living room and bedroom. As a resident, you’ll have exclusive access to a variety of top-notch amenities, including a fully-equipped exercise room, a games room, a study/library, and a beautifully landscaped outdoor terrace with pergolas, fire pits, and BBQ areas overlooking Gaslight Square. With a wealth of entertainment and dining options just steps away, this is an opportunity you don’t want to miss. Book your showing today and make this incredible condo your next home! (id:19593)
Smart From Home Realty Limited
18 Sutton Drive
Goderich, Ontario
For more info on this property, please click the Brochure button. This updated year-round Marlette mobile home with a front and back yard is located in Huron Haven Village, about 5 kms north of Goderich, Ontario, just off Hwy 21, and about 1 km east of Lake Huron. This charming, well-maintained 2-bedroom home w/100-amp service, has a newer high efficiency furnace, central air, electric water heater and appliances. The lower kitchen cabinets have been updated and there is newer laminate & vinyl flooring. The windows inside home appear newer. There is an over-the-range microwave with vent fan/roof exhaust. Please note that Internet is available. A beautiful new enclosed 3-season sunroom with electricity, measuring 12 ft x 10 ft (not incl. in sq footage), was added in 2019, with access from inside and outside the home. There are 4 parking spots (part double dwy) for vehicles outside, and the garage offers 1 parking spot. The single attached garage measures 23 ft 6 in x 14 ft 5 in (not incl. in sq footage), is accessed through the front & back doors, and also provides entry into home. The garage contains a workshop and storage room. The lovely yard backs onto trees & there is a garden shed. About a 10-minute walk and situated next to each other, a new clubhouse for residents was opened in 2023 & a new outdoor pool in 2024. The wonderful village of Huron Haven, in the Municipality of Ashfield-Colborne-Wawanosh in Huron County, is a short drive to various places and activities, including shopping, beaches, golf courses and a provincial park. Monthly Land Lease Fees: Rent of $625, monthly Water/Sewer flat fee of $75 and estimated monthly lot and structure taxes of $42.87 (under property taxes of $514 per year).. (id:19593)
Easy List Realty Ltd.
24 Quail Hollow
Kitchener, Ontario
Welcome to your dream home, nestled in the prestigious & highly sought-after enclave of Wyldwoods in Doon Mills-where luxury living meets natural serenity. Perched at the top of an exclusive court, this rare gem offers an unparalleled blend of privacy, elegance, & convenience, just minutes from the 401. Set on an expansive 0.43 acre lot-one of the largest in the area-this meticulously upgraded 5 bedroom, 4 bath home is truly a sanctuary for families and entertainers alike. Backed by lush, mature trees, your backyard oasis boasts a sparking saltwater pool, a tranquil pond and even a whimsical treehouse-all framed by nature's beauty & your own private retreat. Step onto the large covered deck for alfresco dining with those stunning views. Curb appeal galore greets you when you pull up to this home & you are immediately struck by it's classic & stately exterior, all in solid brick. Room for all the family and guests with a 4 car driveway and double garage. Step inside & enter into your lovely foyer & be greeted by a stunning sweeping staircase-showcasing a gracious centre hall floor plan, blending traditional charm with modern convenience. Formal living & dining rooms perfect for all those family celebrations! A 2022 custom kitchen dazzles with sleek quartz countertops, stainless steel appliances, elegant fixtures & large dinette with access to your rear yard. The family room is anchored by a real wood burning fireplace, perfect for cozy evenings. Rich hardwood floors & designer lighting set a sophisticated tone throughout the main level. A wonderful mudroom & two piece bath round out this level. Upstairs plush new carpeting leads to a reimagined primary suite featuring a luxurious ensuite with a double sink quartz vanity, soaker tub, & glass shower. The finished lower level is just as impressive, new carpet, gas fireplace, an extra bedroom, full bath, large laundry & versatile kitchenette-ideal for guests or inlaws! This is more than a home, its your forever haven! (id:19593)
RE/MAX Twin City Realty Inc.
19 - 127 Fairway Crescent Ne
Collingwood, Ontario
This spectacular fully renovated three-bedroom, two and a half bathroom, move-in ready, end unit townhouse situated on the 18th fairway of Cranberry Golf Course with stunning panoramic views over Cranberry Golf Course, Osler and Blue Mountain has been designed with impeccable taste. The bright, open concept main floor has it all, from beautiful engineered hardwood flooring to plank ceilings with pot lighting, new windows and sliding doors which walkout to private patio with natural gas BBQ connection. The kitchen boasts white shaker style cabinetry made of solid maple, stunning quartz countertops and ceramic backsplash, a farmhouse sink with brass fixtures, including a pot filler and stainless steel appliances for the chef in your family! Enjoy the breath taking views from your living room while keeping cozy in front of the natural gas fireplace. The main floor also features an upgraded mud room/laundry room and a tastefully renovated powder room with gorgeous ceramic tiling. The primary bedroom features patio doors to a generously sized private deck that is perfect for a quiet escape while enjoying the views, wool carpeting, an ample walk-in closet and fully renovated en-suite bathroom featuring a walk-in showing with sliding glass door, imported ceramic tiling and in floor heating. The second level also features two more sizeable bedrooms with cozy wool carpet and a completely renovated four piece bathroom with imported ceramic tilling and in floor heating. Enjoy the very best of four-season living that Collingwood offers. (id:19593)
Century 21 Millennium Inc.
16 Barfoot Street
Collingwood, Ontario
Move in Ready!~ Modern, Chic Freehold Townhome (3 Bed/3 Bath) Offers the Perfect Blend of Comfort and Style in One of Collingwood's Most Coveted Neighbourhoods. Embrace a Four Season Lifestyle! Exceptional Property Highlights and Enhancements Include~ *Fully Fenced Yard with West Exposure for Afternoon Sun/ Raised Garden Beds *East Facing Covered Porch *Open Concept with Walk Out to Back Yard *Stylish Kitchen with Stainless Steel Appliances and Island Breakfast Bar *Upgraded Taps and Kitchen Cabinet Hardware *Designer Lighting/ Fan *Shiplap Accent Wall~ Livingroom *Main Floor Freshly Painted in Neutral Colour Palette *Spacious Primary Suite with Walk in Closet and 4 Pc Ensuite, 2 Generous, Sun Filled Bedrooms *Second Level 4 Pc Bath *Unspoiled Lower Level with Rough in for 4th Bath *Garage with Person Door to Backyard, Mezzanine and Custom Shelves Creating Ample Storage/Garage Door Opener *Air Conditioner (2021) *Nest Thermostat. Welcome to a Vibrant Family Friendly Community within the Admiral School District (Highly Regarded as One of Collingwood's Finest Schools). Just a Short Stroll to Boutique Shops, Restaurants and Cafes Featuring Culinary Delights, Art, Culture and all that Collingwood and Southern Georgian Bay has to Offer. Take a Stroll Downtown, Along the Waterfront or in the Countryside. Visit a Vineyard, Orchard or Micro-Brewery. Experience the Sparkling Waters of Georgian Bay and an Extensive Trail System at your Doorstep. A Multitude of Amenities and Activities for All~ Skiing, Boating/ Sailing, Biking, Hiking, Swimming, Golf, Hockey and Curling. View Virtual Tour and Book your Personal Showing Today! (id:19593)
RE/MAX Four Seasons Realty Limited
4 Charlie Rawson Boulevard
Tay, Ontario
So much space, so much stylethis home truly delivers! Step through the grand double-door entrance into a spacious foyer that sets the tone for the 1,826 sq ft (exterior measurements) of thoughtfully designed living space above grade. With 3 generous bedrooms and 2 full bathrooms, this home offers the ideal blend of functionality and comfort.The main floor layout is perfect for entertaining, featuring a formal dining room for special occasions, an open-concept kitchen with an informal dining area, and a bright, welcoming living room with gas fireplace and a walkout to a 15 x 10 back deck where you can soak in a glimpse of serene evening sunsets. The mudroom/laundry room with direct access to the garage adds convenience and practicality for busy families.The fully finished basement is an entertainers dream, offering a spacious recreational or games area, cozy family room with a gas fireplace and wet bar, 4-piece bath, an additional bedroom, cold room, and ample storage. Hardwood and ceramic flooring run throughout the main floor and laminate flooring in the basement. The primary ensuite boasts double sinks and a walk-in shower for a spa-like retreat. The attached garage is both insulated and heated, featuring oversized 8 wide x 9 tall doors, perfect for larger vehicles or hobbyists. Located in a completed newer subdivision, this home offers quick access to major highways and is just a short drive to amenities. Plus, it's perfectly situated for year-round recreation to swim in Georgian Bay, bike or walk the Trans Canada Trail, ski, golf, or explore countless outdoor adventures nearby. Live, work, and play in the heart of Georgian Bay where lifestyle meets location. (id:19593)
Century 21 B.j. Roth Realty Ltd
100 Lockhart Road
Collingwood, Ontario
Situated in a quiet, mature neighborhood, this well-maintained home offers a perfect blend of charm and modern convenience. The exterior showcases a durable combination of Brick and Hardie Board siding, while inside, a bright sunroom offers the perfect spot to unwind and enjoy the natural light. Outdoor living is a delight with two decks, each featuring automatic retractable awnings ideal for relaxing or entertaining in comfort. Accessibility is thoughtfully addressed with an external electric wheelchair lift. The finished lower level provides a bright and welcoming basement, offering additional living space for a family room, home office, or guest accommodations. The home features original windows in the main portion, with updated windows and doors in the addition. The roof was replaced in 2020, and key bathroom updates include a refreshed 3-piece bathroom on the lower level (2021) and a new walk-in shower upstairs (2020). In the kitchen and laundry area, the dishwasher, fridge, and washer were all replaced in 2020, while the stove and dryer are original to the home. Additional mechanical details include a hot water tank (2006), air conditioning unit (2010), and an original electrical panel with all copper wiring. Backing onto the scenic Train Trail, residents can step outside to enjoy walking and biking paths, all just minutes from downtown Collingwood. Conveniently located near three schools, this home is an excellent choice for families seeking both tranquility and accessibility. A fantastic opportunity in a prime location. (id:19593)
RE/MAX Four Seasons Doug Gillis & Associates Realty
30 Sienna Street Unit# B
Kitchener, Ontario
***Exceptional stackable townhouse for Lease with two bedrooms, two bathrooms, two balconies and much more !*** Step inside this beautifully spacious updated stackable townhouse in the desirable Huron Village, where convenience meets style just steps from amenities such as the new Longos plaza, Tim Hortons, RJB Schlegal Park (Splash Pad, Playground, Cricket Pitch, Tennis courts), walking trails, parks, many schools and much more. As you enter this home the modern updates will catch your eye, including: furnace ( brand new), water softener, tankless hot water tank, washer & dryer, stunning quartz countertops, freshly painted , pot lights, vinyl plank flooring throughout , lights fixtures & faucets in the bathrooms , backsplash, built in microwave & much more. You will be impressed with the open concept Kitchen that has an abundance of counter space & cabinetry perfect for entertaining. The cozy living room is complete with a door opens to the first of 2 balconies inviting you to savor your morning coffee outdoors or unwind after a long day. Ascend to the second floor where comfort continues with two generously sized bedrooms. The second bedroom extends the luxury with a private balcony of its own. A full four-piece bathroom and convenient linen closet round out the upper level. This stackable townhouse offers a blend of comfort and convenience for everyone. This community is complete with bright street lights , plenty of visitor parking spaces & much more. (id:19593)
Keller Williams Innovation Realty
85 Inverness Drive
Guelph, Ontario
Cozy 2+1 bedroom bungalow with hardwood in living room and bedrooms and linoleum in kitchen and bath. Walkout from dining area to wood deck and lovely yard with gardens and shrubs. Basement is finished with a bedroom and 3pc bath, and does have a separate entrance on the side of the home for possible income potential. An attached single car garage with interior home entrance as well as side door access to yard. (id:19593)
Royal LePage Royal City Realty
6 Millwood Court
Huntsville, Ontario
Nestled in this sought-after Muskoka subdivision, 6 Millwood Court is a bungalow boasting contemporary elegance and comfort. Situated on a peaceful cul-de-sac, yet just minutes away from downtown Huntsville and the hospital, this home offers the perfect blend of tranquility and convenience. Step inside to discover a welcoming foyer with ample storage, leading seamlessly into the open-concept living and dining area. The heart of the home is a modern kitchen featuring a large island with a built-in wine rack, ideal for entertaining.With a spacious pantry, white quartz countertops throughout, and 9' ceilings, this kitchen is both stylish and functional, flooded with natural light to create an inviting atmosphere. The main floor is home to 2 bedrooms plus a luxurious master bedroom with an ensuite, providing a private retreat within the home. An additional 4-piece bath completes the main level. Descending to the lower level, you'll find another spacious bedroom, a cozy den perfect for a home office or overflow guest space, and a large recreation room providing additional living space for relaxation or entertainment. The lower level is bright and airy thanks to well-placed windows that fill the space with natural light. Outside, the property offers a serene escape with its landscaped surroundings, perfect for enjoying Huntsville's natural beauty. With over 2900 sq. ft. of living space, 6 Millwood presents an opportunity to own a modern home in one of Huntsville's most desirable neighbourhoods. Don't miss out on the chance to call this stunning property your home. (id:19593)
Chestnut Park Real Estate
3 - 2445 Homelands Drive
Mississauga, Ontario
Welcome to 3-2445 Homelands Dr., a beautifully renovated townhome nestled in Mississaugas highly sought-after Sheridan neighbourhood. This bright and spacious multi-level home offers over 1,400 sq. ft. of modern living space, featuring a private, fenced backyard that backs onto mature trees, providing more privacy than most units in the complex. Step inside to a welcoming entry-level space with direct garage access and a finished lower level, perfect for a home office, playroom, or secondary lounge. The main living area boasts a stylish, updated kitchen with sleek finishes, newer appliances, and an adjoining dining area that flows seamlessly into a sun-filled living room. A convenient powder room completes this level, making it ideal for both everyday living and entertaining guests.Upstairs, you'll find three generously sized bedrooms with ample closet space, along with a beautifully renovated 4-piece bathroom. Recent updates include newer appliances (2022 & 2023), electrical upgrades (2021), and a fully renovated interior, offering modern comfort and peace of mind.This home is part of a well-maintained, professionally managed complex that provides a comfortable and convenient lifestyle in a mature, tree-lined community. Enjoy your private backyard or explore nearby parks such as Thornlodge Park and Sheridan Park. With top-rated schools, Sheridan Centre shopping, public transit, and the University of Toronto Mississauga campus all just minutes away, this location truly has it all.Whether you're a first-time buyer, downsizer, or investor, this turnkey home offers exceptional value in one of Mississaugas most established and family-friendly communities. Don't miss the opportunity to see it in person! (id:19593)
Coldwell Banker Neumann Real Estate
29 - 29 Barker Boulevard
Collingwood, Ontario
Welcome to your new home in the heart of nature. Nestled on a premium lot in The Links at the west end of Collingwood, this stunning 3 bedroom semi detached end unit offers peace, privacy and panoramic views of the 7th fairway of Cranberry Golf Course. Surrounded by lovely gardens and a lit woodland pathway right outside your back door, this home is a haven for nature lovers. Step inside to an open concept main floor filled with natural light from the oversized windows, featuring a vaulted ceiling, elegant dining area with modern chandelier and European style custom kitchen. Thoughtfully designed ,the kitchen boasts granite countertops, stainless steel appliances, breakfast bar, wine fridge, under cabinet lighting and generous cabinet space. The west facing living room and cozy sitting area flow effortlessly through new sliding doors to two spacious private patios, one at the back and one at the side. Perfect for outdoor entertaining with a natural gas hook up for bbq. Upstairs the primary bedroom offers an ensuite bathroom and private balcony to watch the sunsets. Two additional bedrooms with unique features and 3 piece bathroom complete the upper level. Additional features include a single car garage with inside entry, new HVAC system (2024), and access to an outdoor saltwater pool just steps away. Enjoy the close proximity to the Georgian Trail, ski hills, restaurants, beaches and marinas, everything you need to embrace the Collingwood lifestyle. Don't miss this rare opportunity to live where nature meets luxury. (id:19593)
RE/MAX Four Seasons Realty Limited
44 Kirby Avenue
Collingwood, Ontario
Welcome to 44 Kirby Avenue, Collingwood Where Style Meets Comfort in a Coveted Family-Friendly Neighbourhood. Step into this beautifully maintained home located in one of Collingwood's most desirable communities. Perfectly positioned close to schools, trails, ski hills, and downtown amenities, 44 Kirby Avenue offers the perfect balance of four-season living. This charming property features a spacious, open-concept layout with bright, sun-filled rooms and modern finishes throughout. The inviting main floor includes a stylish kitchen with stainless steel appliances, ample cabinetry, and a large island ideal for entertaining. The living and dining areas flow seamlessly, creating a warm and functional space for both everyday living and hosting guests. Upstairs, you'll find four generously sized bedrooms, including the primary suite complete with 2 walk-in closets and a large ensuite. The unfinished basement with 9' ceilings allows you to create additional living space perfect for a media room, home gym, or play area. Step outside to a private ravine backyard, perfect for summer barbecues, gardening, or just enjoying the fresh Georgian Bay air. Whether you're looking for a full-time residence or a weekend retreat, 44 Kirby Avenue delivers comfort, convenience, and a true Collingwood lifestyle. Don't miss your chance to call this incredible property home. Book your private showing today! (id:19593)
RE/MAX Four Seasons Realty Limited
20 Isherwood Avenue Unit# 107
Cambridge, Ontario
Welcome to 107-20 Isherwood Avenue – A beautifully maintained bungalow-style end unit in a sought-after adult lifestyle community! This charming condo townhome offers the rare convenience of a double car garage and has been meticulously updated throughout. Step inside to discover gleaming hardwood floors on the main level and a bright, open-concept living space that’s perfect for entertaining or relaxing in style. The kitchen is a true highlight, featuring abundant cupboard and counter space, a modern layout, and a breakfast bar ideal for casual meals or morning coffee. The spacious living and dining area flows effortlessly to a private deck, complete with a power awning for shade and comfort—perfect for enjoying the outdoors rain or shine, overlooking the peaceful “fishbowl” area of the complex. The primary bedroom offers both comfort and function with his and hers closets and direct access to a beautifully updated main bath, which includes a discreet laundry closet for added convenience. A second bedroom on the main level makes an excellent guest suite or home office. This home is roughed-in for gas fireplaces on both levels, offering future potential to add cozy ambiance to both the main living area and downstairs family room. The finished lower level provides even more living space, including a comfortable family room, a 3-piece bathroom, and a versatile bonus area that could easily become a third bedroom. You’ll also find plenty of storage space and a separate utility room. Enjoy a carefree lifestyle with year-round exterior maintenance and affordable condo fees, all in a prime location just minutes from walking trails, shopping, and quick access to Highway 401. This smoke-free community is known for its friendly neighbours and welcoming atmosphere—move in and feel right at home! (id:19593)
RE/MAX Twin City Realty Inc
RE/MAX Twin City Realty Inc.

