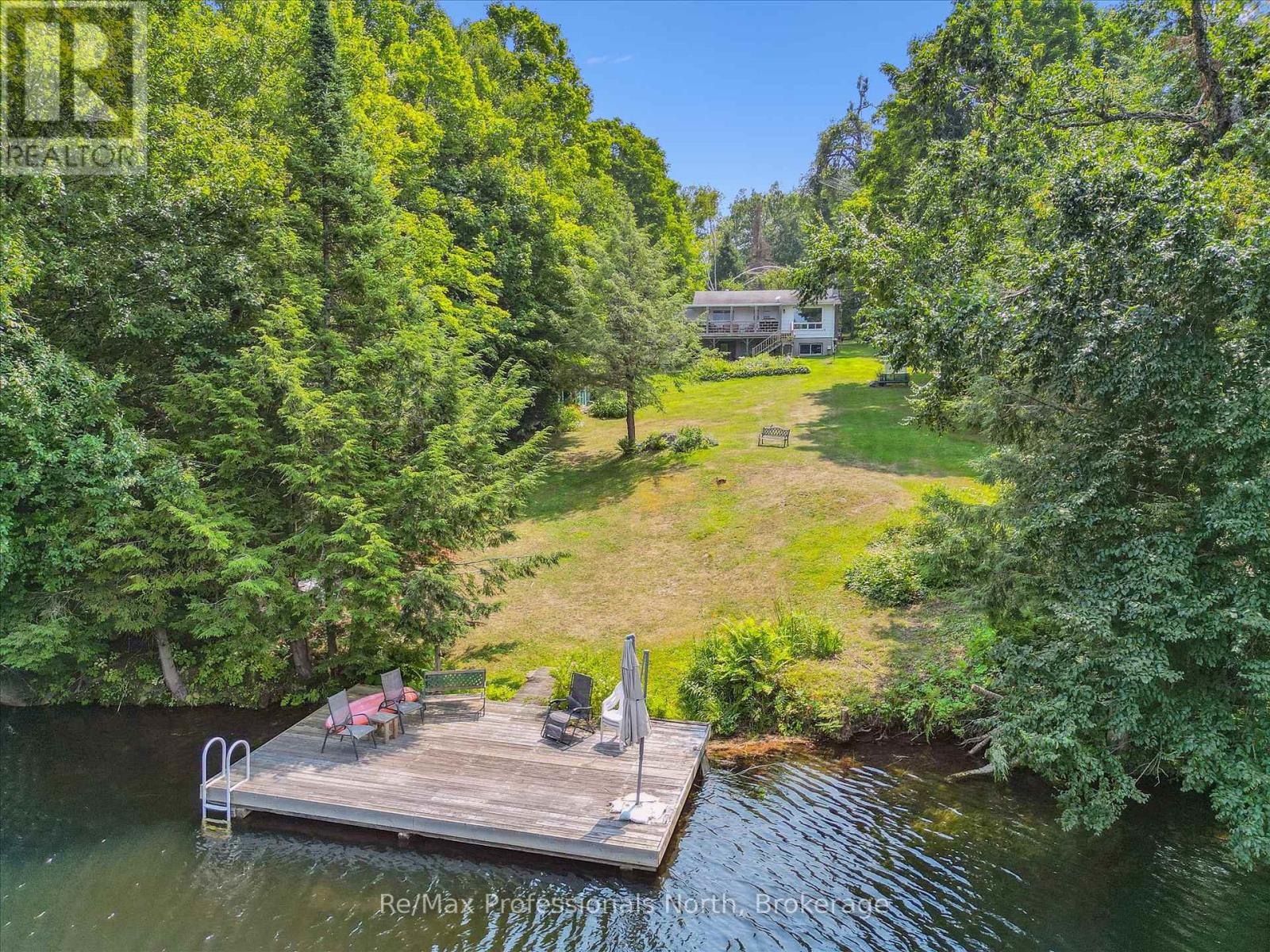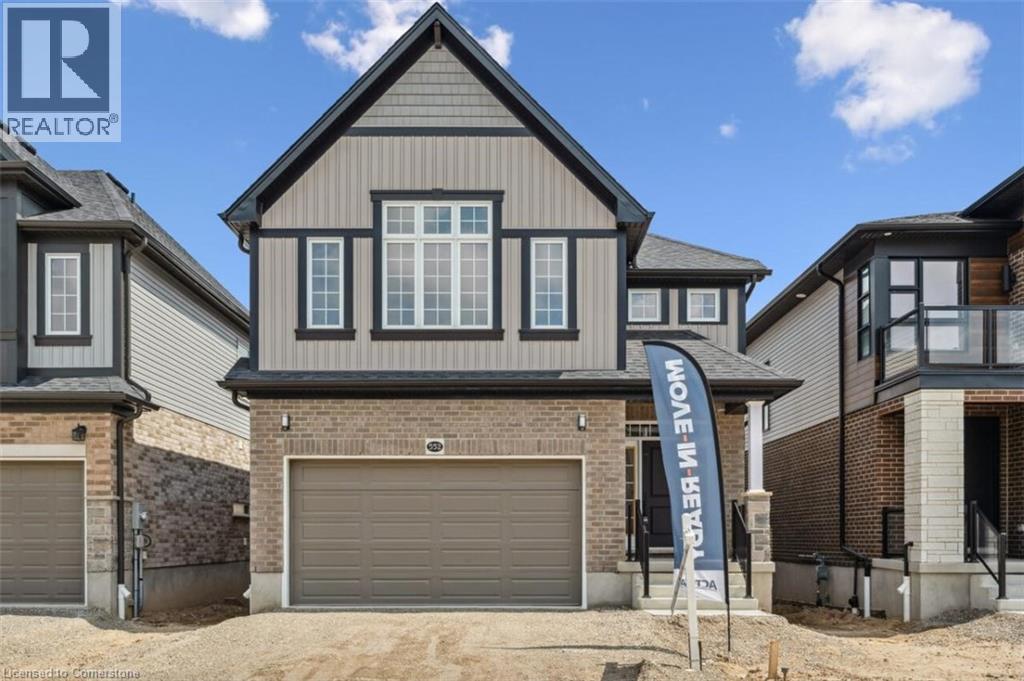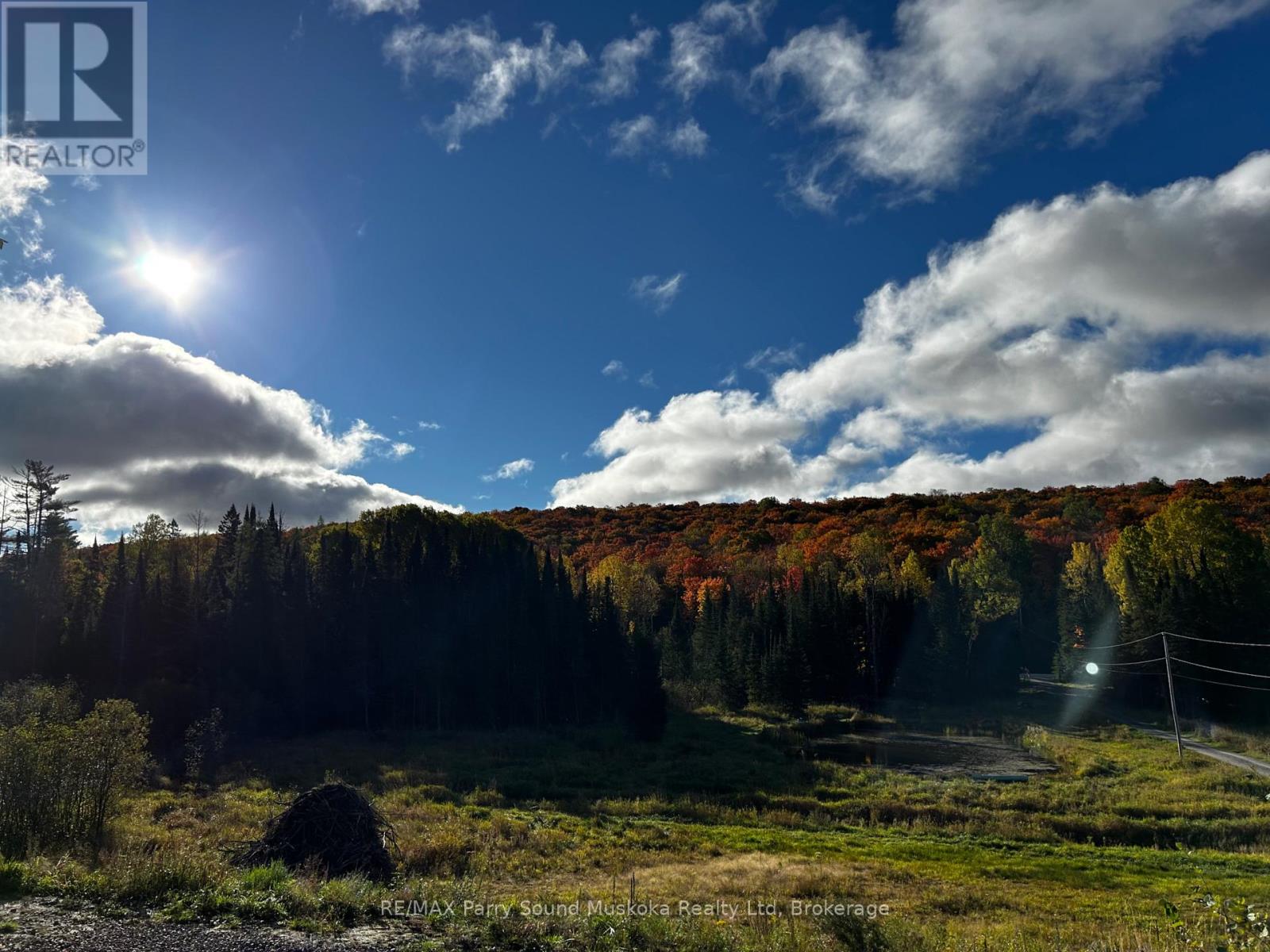1042 River Haven Road
Bracebridge, Ontario
Your Riverfront Retreat Awaits! Tucked away on a deep, tree-lined lot with 100 feet of frontage on the sunny south side of the Muskoka River, this spacious 2+1 bedroom bungalow offers 2,100 square feet of finished living space designed for comfort, relaxation, and year-round enjoyment. Step inside and feel instantly at home in the open-concept main floor, where the bright and airy living room welcomes you with large windows that frame peaceful river views and a cozy gas fireplace to gather around on cooler evenings. The eat-in kitchen is a true hub of the home, complete with a pantry, a central Breakfast bar island, and plenty of space for casual meals or weekend baking sessions. Both main floor bedrooms are generously sized, including a lovely primary suite with a private ensuite bath, a 6 sq. ft. walk-in closet and a walk-out to your own secluded deck, the perfect place for your morning coffee or stargazing at night. A screened-in deck offers three-season outdoor living at its best, letting you enjoy nature without the bugs! The lower level expands your living space with a cozy family room, a large recreation room with a built-in bar (ideal for movie nights or entertaining), a third bedroom for guests or a home office, and a spacious laundry room with walkout access to the yard. The beautiful lot gently slopes to the rivers edge, where you'll find a private dock to moor your boat and peaceful natural surroundings with the mature trees around the property that create a sense of privacy and tranquility. The 1.5-size garage provides extra space for storage or a workshop, Whether you're looking for a full-time home or a four-season getaway, this is a rare opportunity to own a slice of the Muskoka lifestyle, riverfront views, space to entertain, and nature all around. (id:19593)
RE/MAX Professionals North
8 Forster Drive
Guelph, Ontario
Welcome to your dream home in Kortwright Road East , one of Guelph's most sought-after southend neighbourhoods. This well maintained 2-storey, 3+1 bedroom family residence offers the perfect blend of comfort, space, and versatility all nestled on a private, mature landscaped lot that backs directly onto McAllister Park. Step inside to a bright and inviting main floor featuring a spacious living and dining area, kitchen with breakfast area including walkout to backyard deck/ backyard, spacious family room with gas fireplace to cozy up to on cold winter nights, laundry and powder room. Upstairs, you will find three generously sized bedrooms, including a primary suite with ensuite , and a separate office/den area that could be used for a nursery. The fully finished basement offers incredible flexibility, complete with its own separate entrance, 4th bedroom, 3pc bath, recreation/games room and workout room. The walkup to the garage presents an exceptional opportunity for an in-law suite or future accessory apartment to help offset mortgage costs. Enjoy your morning coffee or family BBQ's on the deck in total privacy provided by the fenced backyard with its mature gardens & trees, with easy access to walking trails and green space of McAllister Park; a rare and valuable feature. Located in a quiet, family-friendly neighbourhood close to top-rated schools, shopping, transit, and all amenities, this home offers everything a modern family needs and more. Plenty of parking provided by 2 car garage and 2 car driveway. Don't miss your chance to own this exceptional property in one of Guelph's finest locations! (id:19593)
Royal LePage Royal City Realty
552 Balsam Poplar Street
Waterloo, Ontario
Move In Ready Activa built home!!! The Elderberry Model - 2,456sqft, with double car garage. This 4 bed, 2.5 bath Net Zero Ready traditional style home features a finished walkout basement with 3-piece bathroom, insulation underneath the basement slab, dual fuel furnace, air source heat pump and ERV system and a more energy efficient home! Plus, carpet free on the main and second floor, upgraded ceramic flooring in all entryways, bathrooms and laundry room as well as quartz countertops throughout the home, plus so much more! Activa single detached homes come standard with 9ft ceilings on the main floor, principal bedroom luxury ensuite with glass shower door, larger basement windows (55x30), brick to the main floor, siding to bedroom level, triple pane windows and much more. (id:19593)
Peak Realty Ltd.
289 Mackie Place
Kitchener, Ontario
This updated large bungalow situated on a 50' x 160' huge lot is MOVE-IN READY! 3+1 bedrooms and 2 bathrooms, there is a bonus room in the basement can be used as a 5th bedroom. Oversized garage with a door to back covered porch and patio area. Spacious driveway without sidewalks parks up to 4 cars. Ample storage space in the basement plus a Cold room/fruit cellar. Recent Updates Including: main floor vinyl flooring and newly painted walls, kitchen granite countertops, main floor bathroom double sinks and vanity. Updated basement rec-room and bathroom. Super convenient location, only seconds to the Highway and bus routes. Within walking distance to Grand River, trails and restaurants. A short drive to both Universities, Conestoga Mall, Uptown Waterloo and Downtown Kitchener. (id:19593)
Royal LePage Peaceland Realty
70 Four Seasons Drive
Brantford, Ontario
Welcome home to 70 Four Seasons Drive, a lovely semi-detached bungalow with a beautifully maintained exterior. Featuring 3+1 bedrooms and 2 bathrooms, this 995 sq ft home is located in Brantford’s sought-after North End. The main floor welcomes you with a bright and inviting living room, featuring a large front-facing window that fills the space with natural light. Adjacent to the living area is a clean and functional eat-in galley kitchen, complete with white cabinetry, a built-in dishwasher, and direct access to the fully fenced backyard — perfect for outdoor dining or relaxing. A dedicated dining area offers space for family meals and gatherings. California shutters add a touch of style and privacy throughout the kitchen, dining space, and living room. This level offers three comfortable bedrooms, two of which feature newly refinished hardwood floors (2025) that give the space a fresh, polished look. A 4-piece bathroom completes the main floor layout. The finished basement offers a spacious recreation room, a fourth bedroom, a newly renovated 3-piece bathroom, and a combined laundry/utility area — ideal for extended family or added living space. Step outside to enjoy the fully fenced backyard with plenty of green space for kids, pets, or entertaining. Don’t miss your chance to own a home in Brantford’s vibrant North End — a neighbourhood known for its excellent schools, convenient access to Highway 403, and close proximity to parks, shops, and everyday essentials. Just steps from Cedarland Park and nestled in a top school zone, this home is a smart choice for growing families. Additional features include: New electrical panel (2024), Owned Hot Water Heater and Water Softener (New 2025). (id:19593)
RE/MAX Escarpment Realty Inc.
405 Spice Bush Street
Waterloo, Ontario
Welcome to 405 Spice Bush Street, Waterloo * Key features include: Walkout Basement, Back to Greenbelt, A heated in-ground pool * This meticulously maintained, single-owner family home nestled in the heart of the sought-after Laurel Creek Community. Boasting 3+1 bedrooms and 3.5 bathrooms, this spacious residence is within walking distance to top-rated public schools: Abraham Erb P.S., Laurelwood P.S., and Laurel Heights Secondary School. Step inside to find 9-foot ceilings on the main floor, a bright and welcoming foyer, and a thoughtfully designed open-concept layout. The spacious living room flows seamlessly into a custom, high-end kitchen renovated by Casey’s Creative Kitchens (2020)—ideal for both daily living and entertaining. Upstairs, enjoy a cozy family room featuring a striking cathedral ceiling and gas fireplace. A large master bedroom with bamboo hardwood floor, fabulous ensuite bathroom with a glass shower. The fully finished walkout basement includes an additional bedroom and opens to a private, forest-backed yard, offering tranquil views and natural privacy. A true highlight of this property is the professionally maintained 32’ x 16’ heated swimming pool, perfect for summer enjoyment. The solar panels installed in 2021 reduce electricity costs and are environmentally friendly. This home combines timeless design, modern upgrades, and an unbeatable location close to trails, parks, and amenities. Don’t miss the opportunity to make this exceptional property yours! Over $250,000 in recent upgrades ensure peace of mind and exceptional value, including: Primary bedroom & ensuite renovation (2014); New furnace (2019); New roof & solar panels (2021); New air conditioner (2022); Window glass packs replaced (2022); Garage door and opener (2025); Bathroom update with new shower (2024) etc. (id:19593)
Royal LePage Peaceland Realty
235 Concession 11 Road E
Hamilton, Ontario
Exceptional Versatility in a Serene Country Setting! Welcome to this beautifully updated 3+2 bedroom, 2.5 bathroom 3003 sq.ft. raised bungalow home in the peaceful community of Freelton, just a short drive to Hamilton, Burlington, Milton and Guelph. Set on a quiet, scenic 0.6 acre lot, this property combines country charm with modern upgrades and unmatched flexibility. Step inside to find refinished hardwood floors, a gorgeous kitchen custom-crafted by Claywood Homes, and spacious living areas designed for comfort and functionality. The highlight of this home is a 1,558sq.ft. attached studio with a separate entrance and its own bathroom, currently used as a yoga/fitness studio. While easily converted into an stunning primary suite, home office, or independent living quarters, it's even more unique because there's an indoor pool located under the floor in the studio should you wish to utilize. Possibilities abound, let your imagine wander. Downstairs you'll find 2 more spacious bedrooms, plus a cosy rec room with wood burning stove. Outdoors, enjoy your own private retreat and relax in your sauna, spend some time tending to your raised garden planters, or just curl up on the patio with a good book. Surrounded by several nearby conservation areas and farm markets, this home offers the perfect balance of relaxation, recreation, and nature. Whether you're seeking multi-generational living, rental potential, or space to follow your home-based passion, this Freelton gem delivers outstanding versatility in a truly tranquil setting. Updates in recent years include roof, eaves, driveway, windows, doors, floors, bathrooms, yoga studio, gas furnace, gas FP, fresh paint and more. (id:19593)
Keller Williams Home Group Realty
349 Luella Street
Kitchener, Ontario
Welcome to 349 Luella Street — a character-filled 3-bedroom home tucked onto a quiet street in Kitchener’s lively core. With its vintage charm and solid bones, this home is the perfect match for first-time buyers or small families ready to make something their own. Original details give it soul, while the layout and lot offer plenty of room to dream, redesign, or simply settle in. You’re just a short stroll to Centre in the Square, downtown shops and cafés, parks, and transit — city living with a neighbourhood feel. Manageable, memorable, and full of possibility. (id:19593)
Exp Realty
2 Lester Place
Cambridge, Ontario
Welcome to 2 Lester Place – Your Family’s Next Chapter Begins Here Begin your journey in this centrally located, detached home tucked away on a quiet court in Cambridge. Sitting proudly on a corner lot, this property offers expansive outdoor space—including dual yards—perfect for both play and relaxation. With 5-car parking, a private yard, and a hot tub ready for summer evenings, it’s easy to imagine hosting BBQs while the kids shoot hoops or play hockey out front. Step inside to a welcoming foyer that leads to a three-piece bathroom and direct access to the temperature-controlled garage—ideal for motorcycle owners, hobbyists, or mechanics who want year-round comfort without the hassle of winterizing. This freshly painted family home features three bedrooms and two bathrooms, with a layout designed for both function and flow. The main level boasts new flooring and a cozy living room just off the dining area, all centered around a well-appointed kitchen. Enjoy monthly savings with an owned hot water tank and water softener already in place. Need more space? The finished basement offers a versatile rec room—ideal for a kids’ playroom, movie nights, or your own personal retreat. Located near schools, shopping, and parks, this affordable gem doesn’t come around often. Don’t miss your chance to make it yours—call your Realtor today to schedule a private viewing. (id:19593)
Century 21 Heritage House Ltd.
34 Centre Street
Woodstock, Ontario
Prime Woodstock Location! Steps to shopping, parks, schools, and transit, this 2-bedroom bungalow features a spacious living room, family room, and deep backyard. Recent updates include new siding, windows, and pot lights. Front and back decks await your personal touch. Priced for immediate sale! (id:19593)
Royal LePage Wolle Realty
70 John Street
Huron East, Ontario
This home checks all the boxes - affordable, updated, and full of character. Whether you're a first-time home buyer or simply looking for a property that offers amazing value, this one is worth a closer look. Located just steps from downtown Seaforth, this charming home showcases pride of ownership throughout. With over 2,000 sq. ft. of living space, the layout is ideal for families, offering three spacious bedrooms, two full bathrooms, and a bright family room at the back of the house that's filled with natural light. The kitchen flows into the living room, creating an open, airy, and comfortable main floor, complete with the convenience of main floor laundry. Recent updates include new siding that adds instant curb appeal, updated flooring and fresh paint, new mechanicals, upgraded exterior doors, and several new windows. Thoughtful touches like wainscoting add warmth and charm. Outdoor entertaining is easy with multiple spots to enjoy the yard, including a large deck and a cozy patio. For the hobbyist or anyone in need of extra space, the newly built 20' x 30' heated shop (2023) is a major bonus, offering ample storage and endless potential. Just blocks from all the amenities Seaforth has to offer, this home combines comfort, style, and functionality in one inviting package. Don't miss your chance to make it yours! (id:19593)
Royal LePage Heartland Realty
556 Highway 518 W
Perry, Ontario
Potential for Seller to hold a partial Mortgage.Living the cottage country dream is at your fingertips. Just press that button to book a showing!No HST.A beautiful 21 acres of privacy in Emsdale,just a short distance to Huntsville/Muskoka.ATV trails throughout.Located on a bus route for schools & on a year-round municipal maintained road.Not only is there a fabulous view of your own property,but also looking out to an abundance of tree tops along the skyline.The sunset filled skies w/the west exposure & the fall colours will be something like you've never seen/experienced before.Over 3000 ft. of a new build home to be completed by the new owner, you, w/your preferred finishes.Floor plans are available for the three bedroom, two bathroom, roughed in home w/full basement & plans for a screened in porch.Vaulted ceilings & large windows,bringing in plenty of light w/ a picturesque view. Looking out to a families playground of property & large pond deep enough to go for a swim!Propane forced air,drilled well & heat pump.Wired for speakers n cat5 for video surveillance.While you finish building your new home there is already a smaller existing home in as is condition.Create trails & wonderful memories for you, your family & friends on this large piece of property.Or access nearby trails for snowmobiling & off roading.Area lakes to access, including, Lake Vernon,Fairy Lake, Peninsula Lake & Mary Lake.Additionally,Huntsville offers small boutique shops,big box store shopping, trails,lake access,beach,marina,golf club,downhill skiing/ski club,schools,maple farm,parks museum,festivals,torch lit skating,riding ranch,sledding,wildlife reserve,tubing hills,skating rink,Arrowhead Provincial Park,restaurants,galleries,spas,summer camps,hockey arena,public swimming pool,theatre,,Hospital.This property & location will not disappoint.Make the move & surround yourself w/ the peaceful atmosphere & wonders of Mother Nature.The beginning & end of your days will have a magical feeling. (id:19593)
RE/MAX Parry Sound Muskoka Realty Ltd













