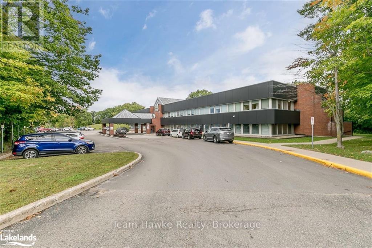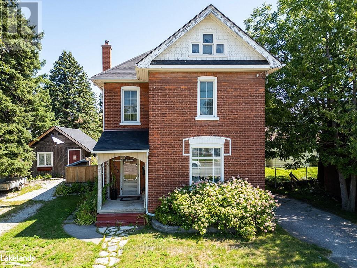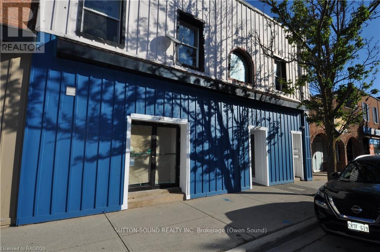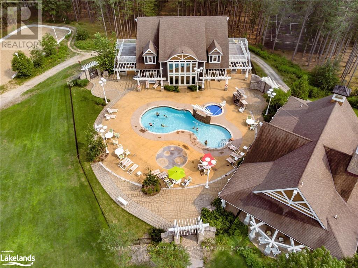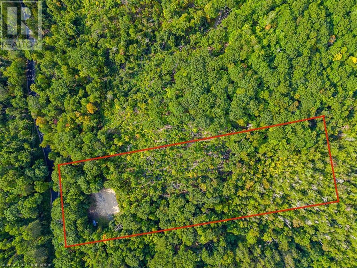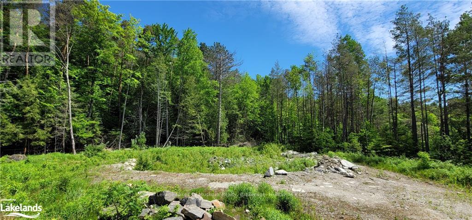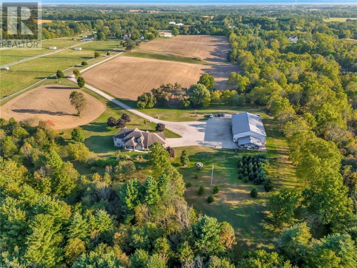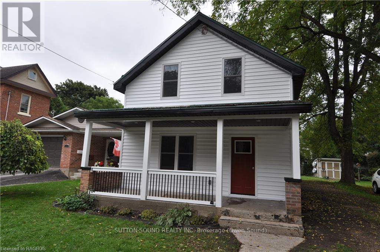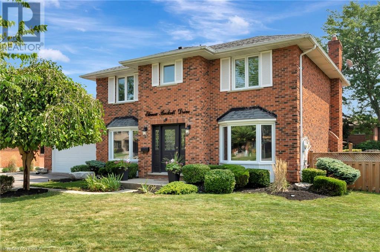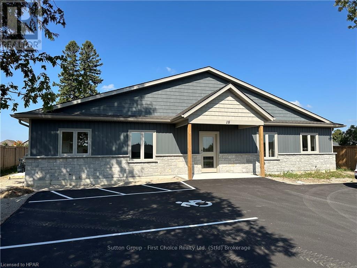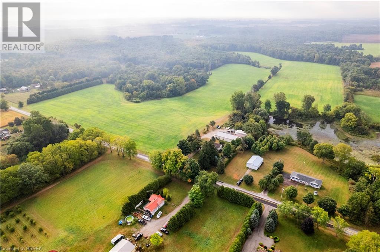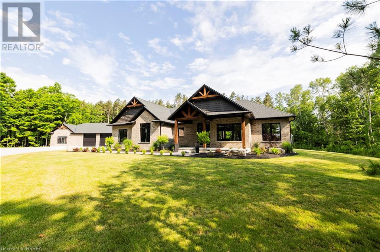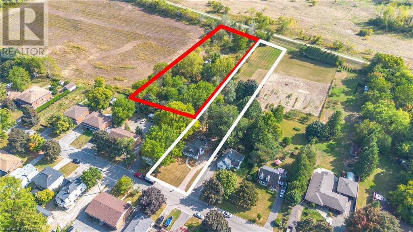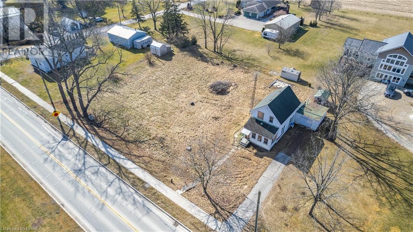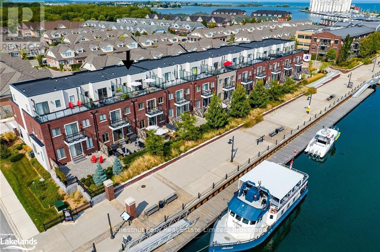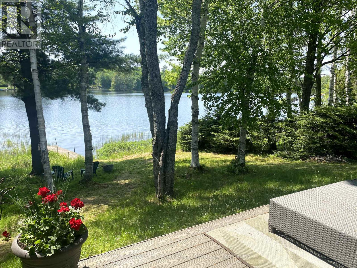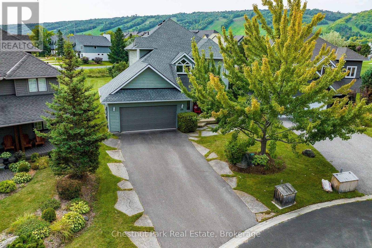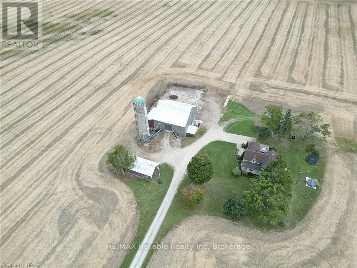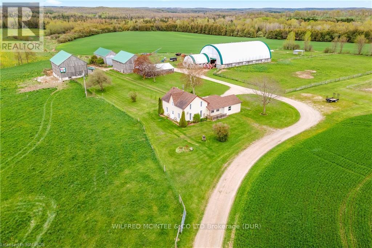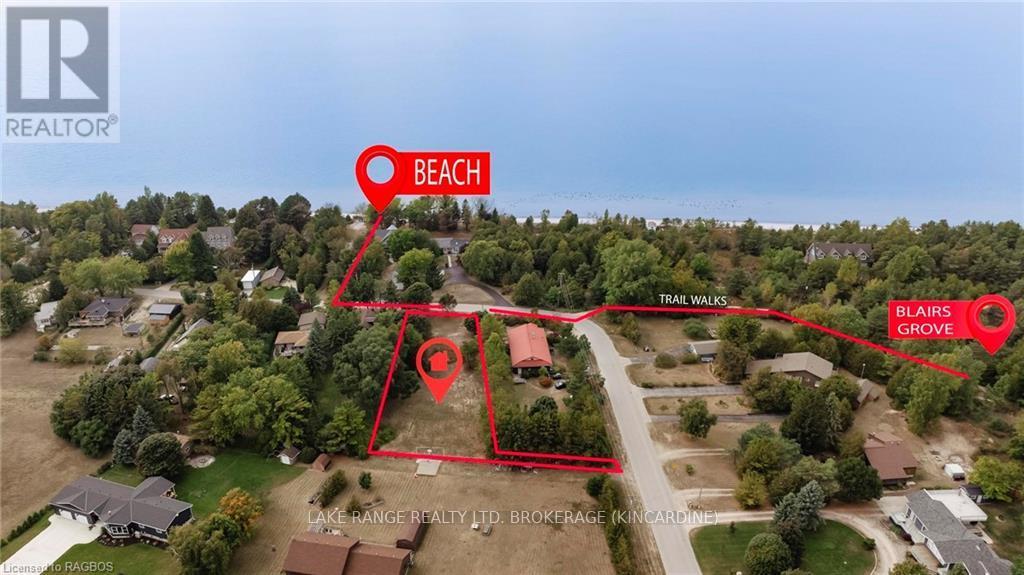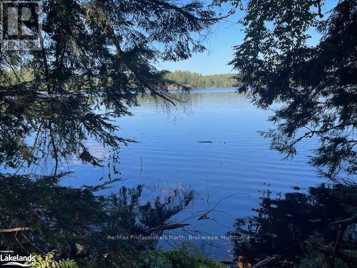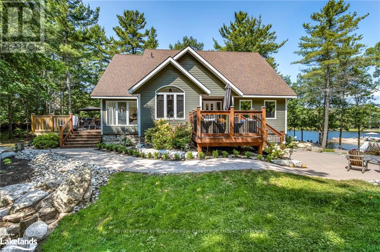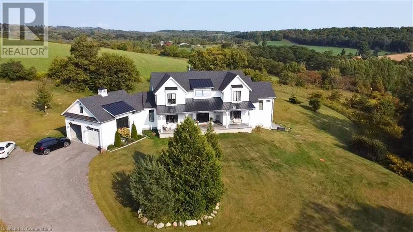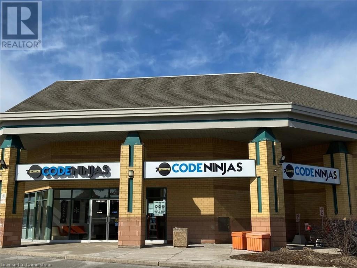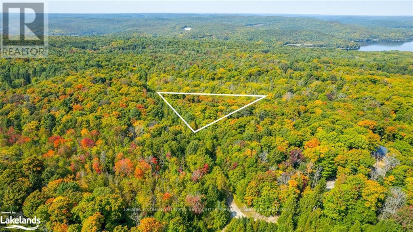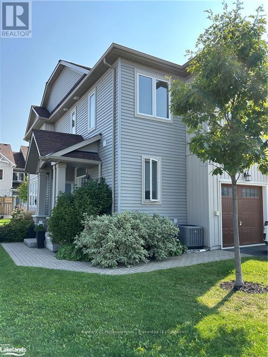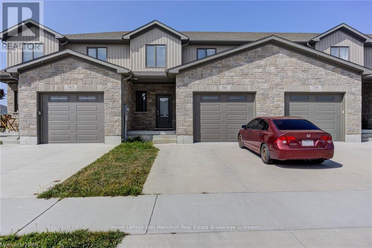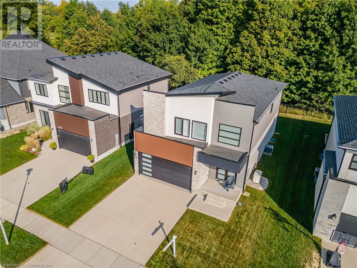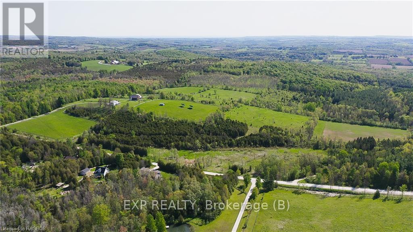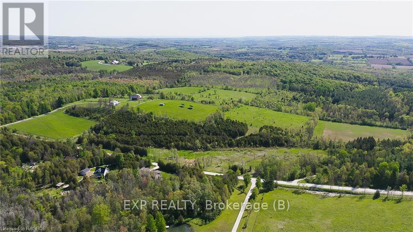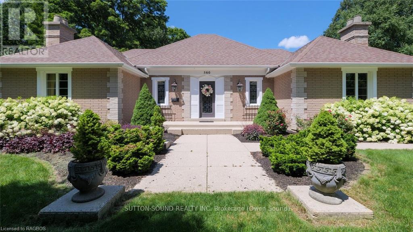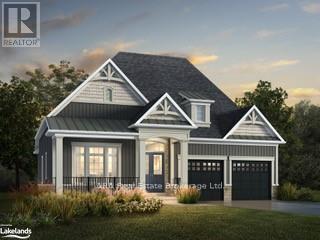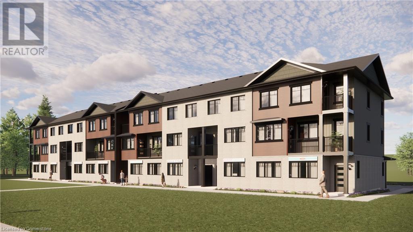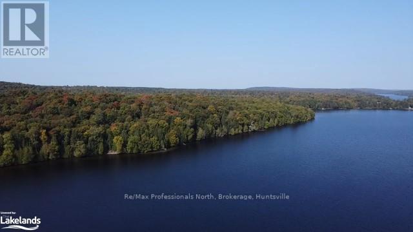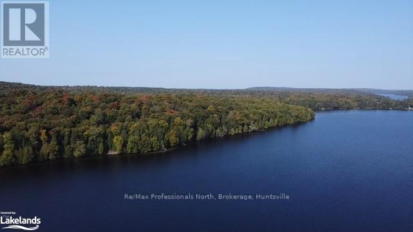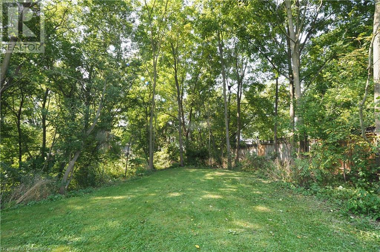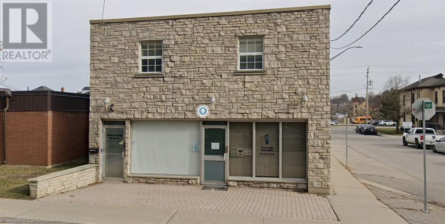104 - 240 Penetanguishene Road
Midland, Ontario
Welcome to the Huronia Medical Centre, one of Midland's premier healthcare destinations! Conveniently located just minutes from Georgian Bay General Hospital, this bustling facility offers a variety of suites ranging from 1,000 to 3,000 square feet, perfect for your healthcare practice. \r\n\r\nThe building features ample parking and a covered drop-off area for patient convenience, along with a spacious lobby, elevator access, and public washrooms. Your practice will thrive among esteemed neighbors, including imaging services, Dyna Care Labs, dental and audiology services, GPS, and a Shoppers Drug Mart pharmacy right on the main floor, ensuring that all your patients' needs are met in one location.\r\n\r\nThis is an incredible opportunity to establish your practice in a well-trafficked area already home to many of Midland's renowned practitioners. Don?t miss out on this fantastic location to grow your healthcare business and serve the community effectively! (id:19593)
Team Hawke Realty
523 Hurontario Street
Collingwood, Ontario
Charming, old, redbrick home in the heart of Collingwood exuding tons of character! Situated on a large town lot, 66 ft x 166 ft (approximate), this 3-bedroom, 2-bathroom property offers original hardwood floors throughout, preserving its historical charm. The home includes a separate garage/barn offering lots of storage or perhaps a work from home opportunity. Also, there is an in-law suite apartment, with separate entrance, kitchen, living, bathroom and bedroom perfect for additional income or extended family. Ideal for buyers seeking a unique property with space and potential. Large eat-in kitchen with a separate dining room is ideal for entertaining. Lots of country charm. Close to amazing restaurants, schools, skiing, and Georgian Bay. (id:19593)
Century 21 Millennium Inc.
232 8th Street E
Owen Sound, Ontario
Base rent is $4 a foot. There will be additional rent depending on the size of the leased space. The space can be subdivided, with the landlord willing to assist on some renovations. 3 washrooms. Behind the building there is a large public parking lot. Signage space is available at the back of the building that can be easily seen from the parking lot. (id:19593)
Sutton-Sound Realty
1020 Birch Glen Road
Lake Of Bays, Ontario
Discover the ultimate in luxury living with Villa 7, a spacious 3-bedroom (plus a den ) sleeps 8, retreat offering breathtaking views. Secure Week 9, the most sought-after time of the year.\r\nThis beautifully furnished villa includes a large master suite with ensuite, two additional well-sized bedrooms, a gourmet kitchen, a cozy Muskoka room, a separate dining area, a propane fireplace, and a versatile den perfect for extra guests—all exquisitely maintained and tastefully decorated.\r\nEnjoy 5 weeks each year in this pet-free oasis, or leverage rental opportunities to suit your travel needs. Take advantage of the resort’s premier recreational facilities, clubhouse, and spa—perfect for an active family looking to escape the everyday. Explore the exciting registry program for adventurous getaways.\r\nAvailable weeks for 2025: March 16, March 30, April 27, Aug 17, and Sept 7.. Annual fees for 2025: $6,000. + HST.\r\nIndulge in luxury and flexibility with fractional ownership at Villa 7. (id:19593)
Royal LePage Lakes Of Muskoka Realty
1651 N Portage Road
Huntsville, Ontario
For more information click the brochure button below. Transform your dreams into reality with this versatile 2.21-acre lot that opens up a world of opportunities. Whether you're looking to launch a successful business, construct your dream home, or both, this property is the perfect foundation for your goals. Located a short walk from the pristine shores of Lake of Bays, it provides easy access to a public boat launch and beach. Benefit from the convenience of a year-round maintained road that ensures seamless access throughout the year. Situated just 15 minutes from downtown Huntsville and a mere 10 minutes from the picturesque village of Dwight, you'll enjoy quick access to all the amenities and attractions these lively communities offer. This lot isn't just a piece of land; it's a gateway to your future. Whether you see it as a hub for a thriving business, a tranquil retreat, or a mix of both, this property provides the flexibility to bring your vision to life. (id:19593)
Easy List Realty Ltd.
15 Madeline Street
Huntsville, Ontario
A prime development lot for investors! 0.47 level lot located on a year-round municipally maintained road. Zoned R3-H for the development of up to six units. This lot is within walking distance to all the amenities of downtown Huntsville and is in close proximity to local public and secondary school. Potential is calling, time to answer! Engineer's report available upon request. HST is In Addition To The Purchase Price (id:19593)
Royal LePage Lakes Of Muskoka Realty
350 King Street
Palmerston, Ontario
Discover unmatched business potential in this prime commercial lease opportunity just 30 minutes west of Orangeville! M1 industrial zoning area, multiple industrial uses permitted. This commercial property presents a unique chance for businesses seeking an expansive canvas for outdoor storage coupled with the convenience of heated operational space. The 4,500 sq ft building stands as a testament to versatility, offering a spacious layout ready to be customized to your business's unique needs. The generous 2.6 acres surrounding the property provide ample room for outdoor storage, expansion, or tailored modifications. Security is paramount with the inclusion of a secure fenced lot, providing peace of mind for your assets. Don't miss this exceptional leasing opportunity – contact us today for more details or to schedule a private tour. Your business's next chapter begins here! Potential Uses Include: Warehouse, Manufacturing, Processing, Assembly, Repair, Fabricating, Custom Workshop, Heavy Equipment Sales and Rentals, Mini Storage Facility, Parking Area, Service Industry, Public Works Yard, Wholesale Outlet, Parking Lot, Storage Yard. (id:19593)
Real Broker Ontario Ltd.
481 Lynden Road
Brantford, Ontario
Discover your private 51+ acre oasis with this breathtaking home boasting over 5,000 sq ft of living space located just 30 mins from Hamilton Airport in Brantford. Meandering private drive helps you relax before you get home to your secluded rural estate. Surrounded by gorgeous landscaping, this property offers unparalleled tranquility and stunning views from every window and door. Step inside to an open-concept layout featuring high ceilings, built-in appliances, hardwood floors, coffered ceilings, and exquisite granite countertops that elevate the kitchen and living areas. Enjoy seamless indoor-outdoor living with a walkout from the kitchen to a covered porch, perfect for relaxing and entertaining while overlooking your expansive estate. Don't miss the spectacular trails along a winding creek that add so much impact and opportunity for family fun. The walkout basement offers in-law suite potential, providing flexibility for guests or family. Plus, a large 6367 sq ft shop adds even more versatility and practicality to this remarkable property. Embrace the beauty of rural living while enjoying luxurious amenities—this home truly has it all! Don’t miss out on this exceptional opportunity! (id:19593)
Century 21 Heritage House Ltd
481 Lynden Road
Brantford, Ontario
Welcome to your dream country estate! The perfect spot for your home farm. This stunning 51-acre property offers the perfect blend of luxury and nature, featuring a luxurious custom 5,000 sq ft open-concept home designed for modern living. With abundant natural light and spacious living areas, this home is perfect for entertaining or enjoying peaceful family moments. Explore the expansive grounds, which include 24 acres of partially tiled workable land and 18 acres of beautiful bush. Winding trails meander through the landscape, leading you to a picturesque creek that adds to the serene ambiance. Outdoor enthusiasts will appreciate the endless opportunities for hiking, biking, or simply relaxing in nature. A 1600 sq ft barn built in 1905 offers electricity, water, and stalls for animals. For those seeking additional space or a place to pursue their hobbies, the impressive 6,400 sq ft partially heated and insulated shop is a dream come true. Whether you need storage, a workshop, or a space for your projects, this versatile building has you covered. Don’t miss out on this exceptional opportunity to own a slice of paradise! Schedule your private showing today and experience the beauty and tranquility this estate has to offer. (id:19593)
Century 21 Heritage House Ltd
601 7th St A E
Owen Sound, Ontario
Totally renovated. This 3 bedrooms, 2 full baths is waiting for the family who want a house where all the work has been done for them. Tucked away on a quiet dead end street come and enjoy the lovely covered front porch. The main floor hosts the living room, master bedroom, a large, welcoming kitchen, dining room and a 3 piece bathroom with storage room and access to basement. Upstairs are 2 bedrooms and a 4 piece bath with laundry . A large back yard has a wrap around deck to entertain family and friends. Bonus 10 X 8 storage shed, a great place to keep your lawn mower and snow blower.\r\nFEATURES include New Windows, New wiring, New wiring from the road, New Electrical Panel, New Plumbing, New floors, New Drywall, New Exterior Doors, New Side Deck, New Kitchen with new fixtures, Both Bathrooms are all new as are the fixtures. All exterior walls are spray foamed. Safe and Sound around all bedroom walls. (id:19593)
Sutton-Sound Realty
11 Beckett Drive
Brantford, Ontario
PRICE REDUCTION!! Exceptional family home situated on an extra large lot w/ in-ground pool backyard oasis located in the highly desirable Pioneer Grove neighbourhood! Welcome to the first ever Rotary Dream Lottery Home w/ 4 beds up, 3 bath, dbl car oversize garage, all brick traditional 2 storey home with gorgeous curb appeal. A spacious foyer greets you w/ formal seating room, formal dining room w/ huge newer bay windows + views of a gorgeous new custom staircase. The rear of the home has a huge mudroom off the garage and an open concept sunken living room w/ eat-in kitchen area overlooking the huge backyard. Upstairs has all generous sized rooms, dbl closets, renovated 4pc bath and a primary retreat w/ walk-in closet + renovated 5pc ensuite bath. Downstairs has lots of rec room space, second kitchen, bartop area, and 3pc bath. ***Upgrades & updates include luxury vinyl flooring, vinyl windows throughout, lighting fixtures, custom staircase, backsplash, high eff. furnace, roof, garage door & opener, pool equipment, pool liner, gazebo + shed. Come check this one before it's gone! (id:19593)
Pay It Forward Realty
157 Terrace Hill Street
Brantford, Ontario
157 Terrace Hill, located in Brantford Ontario will be one of the finest duplexes/investment properties that you will find on the market. This legal duplex has been totally retrofitted through the proper permit process; the renovations include and are not limited to the following, electrical, roof, windows, doors, insulation appliances, air conditioning, plumbing, and all the well appointed outside spaces for tenants or owner occupants. Additionally, there is ample parking on the lot for the occupants and visitors. Both units are bringing in $4400 per month combined and the expenses on this property amount to approximately $6500 per year, leaving approximately $46,000 annual income. The ideal buyer would be someone who would like to live in one unit and supplement their mortgage or an investor who wants to add an ironclad property to their investment portfolio. Enjoy the video and photos and book a tour today. (id:19593)
Royal LePage Brant Realty
18 Blanshard Street
West Perth, Ontario
Introducing this newly built Four-Plex thats perfect for investors. This property features 4 spacious 2-bedroom, 1-bathroom units (one unit with additional accessible features, each thoughtfully designed for comfort and style. The Building features In-Floor Heat, Ductless AC in Each Unit, 4 Water Softners, Seperate Meters, 6 Parking Spaces (1 Accessible), a Storage Shed, Private Patios for each unit & common shared space at the back.Each unit boasts sleek stainless steel appliances, offering both functionality and elegance in the kitchen. Enjoy the convenience of in-suite laundry, with a washer and dryer included, making everyday living a breeze.With a contemporary design and high-quality finishes throughout, this four-plex is an exceptional investment opportunity. Dont miss your chance to own a piece of prime real estate that combines style, convenience, and income potential. Contact us today for more details! (id:19593)
Sutton Group - First Choice Realty Ltd.
9 Ahrens Street W
Kitchener, Ontario
Office space for professionals. Triple A location in one of Kitchener's finest Downtown neighbourhoods. The main floor has 2 offices, a waiting room, reception area and an administrative office. 2nd floor there are 2 offices, boardroom, administrative and storage rooms. Only steps to the Courthouse, Kitchener's Public Library and LRT This property is a solid investment with current zoning R-5 and future zoning Strategic Growth Area (1) allowing for many uses. See attached supplements. (id:19593)
Coldwell Banker Peter Benninger Realty
340 Henry Street Unit# Upr 7
Brantford, Ontario
Second floor small finished open concept office space with hardwood floors available for lease in high traffic area, close to highway 403. Additional utility fee of $2.00 psf. (id:19593)
RE/MAX Twin City Realty Inc
1634 Norfolk County Road 19 W
Vanessa, Ontario
110.71 acre farm in Norfolk County offering approximately 52 workable acres of high producing sandy loam soil most recently in a rye & cabbage rotation by a tenant farmer, and another approx. 52 acres in bush, with the rest in yard space. The 48’ x 32’ poll barn features doors on both ends, hydro and a partial concrete floor. The immaculate bungalow home offers approximately 2,000 sf of finished living space with 2+2 bedrooms, 2 baths, a fully finished basement, double car attached garage and spacious principle rooms with large windows allowing plenty of natural light. Loads of country character and charm inside and out. A lovely pond out back is scenic and provides great summer and wintertime fun. Plenty of space both inside and out for the kids and dogs to run and play. Surrounded by plenty of irreplaceable mature trees that offer privacy and shade. Do not delay, book your private viewing today. (id:19593)
RE/MAX Twin City Realty Inc
1634 Norfolk County Road 19 W
Vanessa, Ontario
110.71 acre farm in Norfolk County offering approximately 52 workable acres of high producing sandy loam soil most recently in a rye & cabbage rotation by a tenant farmer, and another approx. 52 acres in bush, with the rest in yard space. The 48’ x 32’ poll barn features doors on both ends, hydro and a partial concrete floor. The immaculate bungalow home offers approximately 2,000 sf of finished living space with 2+2 bedrooms, 2 baths, a fully finished basement, double car attached garage and spacious principle rooms with large windows allowing plenty of natural light. Loads of country character and charm inside and out. A lovely pond out back is scenic and provides great summer and wintertime fun. Plenty of space both inside and out for the kids and dogs to run and play. Surrounded by plenty of irreplaceable mature trees that offer privacy and shade. Do not delay, book your private viewing today. (id:19593)
RE/MAX Twin City Realty Inc
79 Concession 3
Wilsonville, Ontario
Opportunities like this are rare! Discover your dream home – a breathtaking 2,000 sq ft bungalow set on 12 picturesque acres in the heart of Norfolk. This property is a true gem, featuring a detached 52ft x 40ft garage/workshop with a charming 1-bedroom, 2-bath accessory dwelling unit with laundry, ideal for guests or extended family. Step into the main house and be greeted by an expansive open-concept area that seamlessly combines the kitchen, living room, and dining area – a perfect setting for entertaining. The gourmet kitchen is a chef’s delight, boasting ample storage, a hidden walk-in pantry, and a grand island. The luxurious primary bedroom is your private retreat, featuring a spa-like bathroom and a spacious walk-in closet. Two additional well-appointed bedrooms, two more stylish bathrooms, and a convenient main floor laundry complete the main level. The fully framed basement is designed for versatility, including 1 more bedroom, a finished bathroom, a large rec room, and an enormous utility room with another laundry hookup. The basement also offers a walk-up to the heated garage for added convenience. Outside, enjoy the serene beauty of the covered front porch, the inviting covered back deck, and a huge concrete patio with hot tub – perfect for relaxation and outdoor gatherings. The detached garage is equipped with heated floors and features a beautifully designed accessory unit with in-suite laundry, two bathrooms, a modern kitchen, a cozy living room, a generously sized bedroom, and a covered rear deck. This property includes approximately 2.5 acres cleared for the house and buildings, while the remaining land is pristine bushland – ideal for creating trails and embracing nature. Fall in love with your private oasis and the endless possibilities it offers. Don’t miss this extraordinary opportunity to own a newly built dream home (2022), on a stunning property and make this enchanting estate yours! (id:19593)
Royal LePage Action Realty
108 Baldwin Avenue
Brantford, Ontario
Buy Land they are not making any!!Attention Builders/Developers/Investors this prime 1.847 acre property coupled with 1.047 acre property with 77 ft frontage at 112 Baldwin Ave opens up unlimited potential development opportunities. With large developments already the works throughout all available lands in southern eagle place (See map in attachments)its the perfect time to capitalize on the municipality's push for higher-density use in the area. Townhouses/Row-houses/Cul-de-sac...options are endless making this a ideal investment for those looking to maximize returns. (id:19593)
Century 21 Heritage House Ltd
25 Dennis Road
St. Thomas, Ontario
Two Prestigious Industrial buildings in North St. Thomas with good Highway 401 access. Multiple leasing opportunities in these Multi-Tenant Buildings. Lots of onsite parking, flexible (EL) Employment Lands zoning. Detailed leasing package available. Offered on an unpriced basis, final lease rate shall be TBD based on building specs and lease terms. TMI to be determined, once construction is complete. (id:19593)
RE/MAX Twin City Realty Inc
9613 Currie Road
Wallacetown, Ontario
Attention investors, developers, flippers or home owners! Amazing opportunity for you to get your hands on this large 165 wide by 132 deep lot in Wallacetown. Whether you're looking to remove or renovate this home, there are so many options. The potential for severing this lot and making 2 homes are possible. The current home on this lot has been stripped to the studs and offers a blank canvas for you to expand, renovate or make your dream home! Located in the quiet countryside town of Wallacetown with easy access to many amenities nearby including Dutton, London, and St. Thomas. The potential is endless! (id:19593)
Real Broker Ontario Ltd
31 Emerson Mews
Collingwood, Ontario
OPEN HOUSE - Sat. May 17th - 1 - 4 PM Nestled within the vibrant new master-planned waterfront community, The Shipyards, this spectacular property offers 3100 sq ft of living space and an unparalleled lifestyle on the shores of Georgian Bay. With panoramic views of the Niagara Escarpment and Blue Mountain's ski hills, this 3-bedroom, 2 full and 2 half bathroom home is designed to captivate. Start your mornings on the 3rd floor east-facing terrace, watching the sunrise, and unwind in the evenings on the 3rd floor west-facing terrace, where sunset views stretch across the bay towards Collingwood's iconic grain elevator. The open-concept main floor is perfect for entertaining, featuring a gas fireplace in the living room, upgraded kitchen and a seamless flow between the living, dining, and kitchen areas. For added convenience, a private elevator provides easy access to all levels of the home. A spacious primary bedroom with 5 pc ensuite and oversized walk in closet is a perfect retreat with your own deck and views of Georgian Bay. 2 more spacious bedrooms and a 4 pc bath round out this floor plan. Engineered hardwood throughout various floors. A double car garage and parking for 2 more cars in front is another sought after feature in the downtown core. Step out your door and onto the water, perfect for kayaking and paddle boarding or take a short stroll to downtown Collingwood's charming shops, restaurants, art galleries, and entertainment venues. A stones-throw from your back terrace is the pick-up point for Collingwood Charters, offering sightseeing, sunset, and entertainment cruises. Plus, all the four-season recreational activities you could wish for golfing, skiing, marinas, hiking, and biking trails, are just a short drive away. Get in now at todays pricing as this highly sought-after waterfront community continues to grow with exciting new developments. Don't miss your chance to live in one of Collingwood's most desirable neighbourhoods. (id:19593)
Chestnut Park Real Estate
34 Hunts Road
Huntsville, Ontario
This beautiful family home or cottage is just under an acre of level property with a gentle slope to the natural sandy shore and dock. This property offers a welcoming open concept living/kitchen/dining area, 3 main floor bedrooms and bathroom with laundry offering one floor living. The living room opens to a full length deck with roof overhang to enjoy every day of the year! The basement is partially finished with two exits, one leading to the oversized garage, in-law suite potential. The high ceilings and room development complete with a 4 piece bathroom makes it close to completion. Outside there is an expansive lawn for using with the kids playing soccer, badminton, trampoline or just appreciate the privacy from the road. There is a second single car garage that is great for storage as well as a well appointed fire pit area for creating smores and late night conversation! Palette has a nearby boat launch and the cottage is close to the beginning of the cottage road so access is easy. The lake itself is healthy and does not restrict boating. This amazing retreat is only minutes to the town of Hunstville and all of its Restaurants, theatre, shopping, library and nightlife. Huntville is a beautiful year round cottage town offering all kinds of local entertainment and events. Don't hesitate to start your cottage dreams or move to the lake in this affordable offering on Palette Lake today!! (id:19593)
Sutton Group Incentive Realty Inc.
68 Cedar Street Unit# 11
Paris, Ontario
If you’re in the market for a new home, look no further than this breathtaking bungalow that elegantly combines comfort, style, and modern living. Boasting 3 bedrooms and 3 full bathrooms, this property is located in one of Paris’ most desirable neighbourhoods that offers tranquility, convenience, and an abundance of amenities nearby. With over $50,000 in upgrades, this bungalow is not just a house — it's a place where memories will be made. Notable enhancements and features include: extended kitchen island, newly installed backsplash in both coffee nook and main kitchen, garburator, oak staircases to both levels, a quartz appliance/coffee nook extension off of the kitchen (with pocket door), extended cabinetry in the ensuite and laundry, an owned water softener, and so much more! The heart of this bungalow is undoubtedly the gourmet kitchen, which is perfect for culinary enthusiasts. With high-end stainless steel appliances including a gas stove with double oven functions, quartz countertops, and custom cabinetry, this space offers both functionality and style. The oversized island (9ft long) with ample seating provides additional workspace and is perfect for casual dining or gatherings with family and friends. Entering the primary bedroom, you’ll first notice the natural light, a large space with plenty of room to accomodate a king sized bed, walk in closet with a stunning organization system, and 3pc ensuite bath with upgraded additional cabinetry. Upstairs, another private retreat perfect for guests or family - offering an oversized bedroom, 4pc bathroom and ample closet space. The unfinished basement was upgraded to accomodate 9' ceilings a bathroom rough in and large windows providing endless opportunities This home is not to be missed. Make it yours today! (id:19593)
RE/MAX Twin City Realty Inc
RE/MAX Twin City Realty Inc.
106 Crossan Court
Blue Mountains, Ontario
Discover a home where every season brings its own adventure, nestled in the serenity of Crossan Court, a quiet cul-de-sac flanked by Boyer municipal park with tennis courts and just a stone's throw from Heritage Park with its playground and enclosed dog park. Picture yourself living in a space where the majestic views of Blue Mountain and the Escarpment are your daily backdrop, visible from the two-story windows of the Great Room, multiple other windows, and your morning coffee spot on the primary bedroom balcony. Imagine living just a short walk from the ski hills at Blue Mountain and five minutes from the vibrant Village at Blue, brimming with restaurants, entertainment, shops, and year-round activities. This renovated home, featuring 2427 sq. ft of refined living space, includes 4 bedrooms and 3 bathrooms. The open floor plan encompasses a Great Room, Dining Room, and a Chef’s Kitchen equipped with quartz countertops and an oversized centre island, perfect for entertaining family and friends. Step out from the Dining Room to a spacious deck with a glass enclosure, offering unobstructed views and a small enclosed dog run behind the garage. The home boasts engineered hardwood and upgraded tile flooring, a convenient laundry room off the main foyer with inside entry to the garage, and a separate entrance to a fully finished basement with a small kitchenette, bedroom, and family room—ideal for an in-law suite. Recent upgrades include exterior painting (2015), new roof (2019), new air conditioner (2018), and new furnace (2019). Just a short drive from Craigleith, Alpine ski clubs, the Georgian Trail, downtown Collingwood restaurants, shops, art galleries and farmers market, or the quaint town of Thornbury to the west, this home positions you perfectly to enjoy the plethora of local activities. Don’t miss the chance to make this year-round playground your home before the snow settles. (id:19593)
Chestnut Park Real Estate
84210 Hoover Line
North Huron, Ontario
Country lovers ONLY! This amazing 2.25 acre parcel hosts wide open country located near the Wawanosh Conservation and trails with views of farm fields and bush which makes for a quiet peaceful setting. The 1.5 storey vinyl sided home has been well cared for with great updates. The main level offers a great country style kitchen with modern cabinetry, original wainscoting, plus a spacious living room which is great for entertaining. The closed-in sunroom has more space along with a huge back entrance and office or den. The second level has three bedrooms and full bathroom. Full unfinished basement, great for storage plus a walk out. Forced air propane heating system plus an outdoor furnace. The deck off the rear entrance or the gazebo are great places to sit and relax. There is an older shed (24 x 60), plus a bank barn, loose housing, in excellent condition which shows the maintenance and care over the years plus a large concrete pad. (id:19593)
RE/MAX Reliable Realty Inc
383318 Concession Road 4
West Grey, Ontario
Extensively renovated 1.5 storey home with 4 bedrooms, 2 bathrooms, and an addition. Main floor consists of: kitchen with island and dining room; good sized living room with electric fireplace and French doors leading to deck, and entrance to the mudroom; master bedroom with double closets; two 3 pc bathrooms, one recently renovated and complete with shower and laundry room, the second has a jacuzzi tub. Second floor has 3 good sized bedrooms, the largest bedroom has 4 closets. Lower level has finished family room walk up to main floor, and the balance is undeveloped storage and utility room for combo wood/oil furnace, hot water, water softener, and wood storage. The east deck has a hot tub with gazebo, there is also a deck on the west side. Currently a cash crop/beef farm but previously having hosted hunter/jumper shows, this property has it all. It has an indoor riding arena 60' x 120' (currently used for storage) with an addition containing stalls and a heated viewing room, as well as an outdoor sand ring 120' x 240'. Additional outbuildings include: building 1: a lounge room 37' x 16'' with a kitchen and storage room being 31'x30'; building 2: an implement shed 35'x33'; building 3: 30'x61' hay storage shed; and a bank barn 62'x40' set up for loose housing with a manger and fenced concrete yard, and a 14'x20' addition used as a chicken coop; and a steel upright grain silo (3500 bushels). This all is contained on 192 acres with approximately 90 workable, the balance being primarily cedar bush. (id:19593)
Wilfred Mcintee & Co Limited
137 Bell Drive
Huron-Kinloss, Ontario
Walk less than 200 steps to put your feet in the water! This impressive building lot is nearly a 3rd of an acre and must to be seen in person! It's so easy to envision the possibilities as you stand in the middle of this spacious, fully cleared and truly gorgeous lot, listening to the waves just one row from Lake Huron! The beach access is lake level, no hills or steps to worry about, easy access for any age! This incredible property is adorned with mature trees, dry, level, very private and most importantly located just across the street from the walkway to the desirable Lurgan Beach! There's plenty of room for a spacious dream home or cottage, a massive garage, playset's, a bunkie, a pool, a hot tub, boat/RV storage and more, all while still having a huge yard to enjoy! This property is conveniently located just around the corner from the Blairs Grove natural trails as well as Langdon Park Tennis and Basketball courts, the Pine River Boat club and just a quick 10 minute drive to Kincardine and all its amenities! Enjoy a long morning walk on the white sands of Lurgan Beach or sip your evening tea while watching the sun set! This lot provides 102 feet of frontage by a depth of 256 feet, that's 0.677 of an acre with a bonus 6.12 foot x 76 foot laneway providing the possibility of a second lot with a separate driveway for the investors out there! Municipal Water, Fibre Optic high speed internet, Hydro & Natural gas are all available at lot line. A personal Septic System will be needed. Theres not much more to ask for in building lot! Call your realtor today, click the link for a video! (id:19593)
Lake Range Realty Ltd.
4 Stone Gate Lane
Bracebridge, Ontario
Discover the unparalleled beauty of this exceptional 13.5-acre waterfront property on the tranquil shores of pristine Prospect Lake. Boasting 757 feet of lake frontage, this maturely forested lot offers multiple prime building sites, a peaceful creek, and a charming beaver pond at the rear. Embrace the natural wonders of Muskoka in this private and serene environment, with a driveway already in place leading to one of the potential building locations. Hydro is available, making it easier to bring your dream home to life. All this, just a quick 15-minute drive to the amenities of Bracebridge. Don’t miss the opportunity to create your private retreat in this breathtaking setting. (id:19593)
RE/MAX Professionals North
100 630 Georgian Bay
Georgian Bay, Ontario
This exceptional four-season custom-built cottage was recently built to a high standard by one of Honey Harbours quality builders. The property is located on Roberts Island on a lot that is blessed with whispering pines, beautiful granite rock outcroppings and gorgeous sunsets. There are 4.7 wooded acres and 380 ft. of waterfront providing excellent privacy. The main floor of the cottage consists of an open concept living room with cathedral ceiling, stone wood burning fireplace and a walkout to a deck with water views, a stunning custom kitchen with granite counter tops and built-in stainless-steel appliances and the dining room. There is also a family room with a stone gas fireplace, and a large sunroom with a walkout to a large sun deck with a hot tub and BBQ area. The main floor primary suite has a cathedral ceiling with soaring windows, a 4 pce ensuite and a walk-in closet with custom built cabinetry. Also on the main floor is a convenient powder room and a large laundry room with large pantry cupboards. The second floor has three good sized bedrooms, one with a double bed over a queen bed bunk. There is a 3 pce bathroom. A loft/office that over looks the main floor. There is a Generac system so you are never in the dark. Central air to keep you cool on those hot muggy nights and a new water filtration system for safe drinkable water right from the tap. There is ample storage in the basement area. The walkway from the cottage takes you through the landscaped grounds down to the causeway to the private islet where there is a small beach for children to play, space to sun and entertain all day long as well as hang out at the 60X12 ft. recently installed dock. The cottage is being sold with most furnishings. The property is located only a few minutes from marinas in Honey Harbour. (id:19593)
Royal LePage In Touch Realty
1983 Grimshaw Road
Cobourg, Ontario
For more info on this property, please click the Brochure button below. Welcome to Story Hill! Built in 2019, this beautifully crafted custom-built Modern Farmhouse inspired home is ideal for those who prefer the tranquility of countryside living with high end finishes you'd find in a city style home. Set high up on the Northumberland County hillside, this home offers some of the most picturesque cotton candy sunsets on the 40-foot length porch. To the south, your view is grazing cattle and rolling farmland with Lake Ontario in the background. To the east the home backs onto a rolling field where deer, turkeys and other wildlife stroll by. Once you enter story hill you're walking into a beautifully tiled mudroom decked out in built-in cabinetry and bench seating with tons of cubbies and storage for shoes, knapsacks and more and a laundry room complete with apron farmhouse sink built to tackle the muddiest of feet or paws. Serving up a culinary dream is the Gourmet Kitchen complete with quartz countertops and backsplash, Restoration Hardware pendants and 10-foot island come equipped with a Wolf convection oven and retro SMEG dishwasher. Ever thought the idea of washing dishes would be enjoyable? Well, check out the view from the pop-out farm sink to the south and you'll see grazing cattle on the hillside and Lake Ontario too. Adjacent to the kitchen is a sunny Formal Dining Room complete with a waffle ceiling, recessed lighting, tall crown molding and large custom barn doors to either side. Overlooking the great room is the loft with two bedrooms with window seating, double vanity bathroom and an open space office with a view. Work/life balance. Just minutes from Cobourg and the 401, home was also built as potentially a multi-generational home! (id:19593)
Easy List Realty Ltd.
456 Vodden Street E Unit# 21b
Brampton, Ontario
Exceptional Code Ninjas Franchise for Sale in Brampton Discover a prime investment with this successful Code Ninjas franchise in Brampton. This turnkey kids' code tutoring business, operational for nearly five years, is available on sale due to the owners' relocation. Key Features: - Prime Location: The 2000 sqft, beautifully renovated facility is situated in a busy plaza surrounded by multiple schools, residences, ensuring high visibility & supply of students. - Operational Details: Run efficiently with absentee ownership, managed entirely by dedicated staff. Operating hours are Monday to Friday from 4 PM to 8 PM and Saturdays from 10 AM to 4 PM, with potential for increasing the hours of operation to increase revenue & profits. - Additional Revenue: Business already generates extra income from popular summer camps. New buyer can explore opportunities of adding separate tutoring service. - Community Presence: Well-known in Brampton, benefiting from a local population of over 60,000, with notably 15% of population between the age group of 0 to 14. No Technical Expertise Required: This franchise doesn’t require owners to have a technical background or coding skills & still can successfully operate or manage the franchise. Trainers can be engineering background students or pass outs. Support and Training: The current owners will provide comprehensive training to ensure a smooth transition and continued success. Seize this opportunity to own a thriving educational franchise with significant growth potential. Run it along with your current engagement. (id:19593)
Homelife Miracle Realty Ltd.
Lot 49 Basshaunt Lake Road
Dysart Et Al, Ontario
Update: Seller offering financing via VTB. Discover the perfect location for your dream retreat on this stunning 2.19-acre lot in the highly sought-after Eagle Lake area of Haliburton County. Surrounded by beautiful mature trees, this private property is just minutes from Sir Sam's Ski & Ride, making it an ideal spot for ski lovers with easy access to the slopes. The lot includes a roughed-in driveway and a partially cleared building area. The updated survey and site-plan identifying the building envelope has helped with municipal approval already in place, making it easier to bring your vision to life. This peaceful escape is just a short drive from the Eagle Lake public beach, playground, boat launch, and Eagle Lake Country Market. Whether you're seeking adventure or relaxation, this property offers a rare opportunity to create your dream home in a serene natural setting, with the added benefit of nearby amenitiesand the ski hill! (id:19593)
RE/MAX Professionals North Baumgartner Realty
26 Doug Foulds Way
Paris, Ontario
Welcome to your home where it's a lifestyle filled with comfort, convenience, and luxury. Not only does it scream location, location, location - a minute off the 403, but sparkles from top to bottom with 3000+ square feet of living space completed. Upon entering, you are greeted by an open floor plan for ease of movement and socializing. The kitchen area is equipped with sleek top of the line appliances, plenty of storage, and flows seamlessly into the dining and cozy living area, and upgraded lighting throughout. The upstairs features a laundry room you will want to do laundry in everyday, 3 full baths,4 spacious bedrooms, with not one but 2 having their own en-suites making your bedrooms feel like a retreat. The basement includes a stunning custom-built wet bar, full bathroom, extra storage, and a dedicated office space making working from home not only convenient but enjoyable! This space enhances entertainment options within the house but also provides the ultimate relaxation on a Friday night during the cold winter months. Speaking of entertainment let's talk about the backyard! A notable feature of this property is the professionally landscaped outdoor area with gorgeous in ground salt water pool with two waterfall features, maintenance free decking, modern pavilion so you can sit poolside all day long, watch Sunday football while you float, custom bar to keep the drinks flowing when you host your summer barbecues, and outdoor bathroom - yes a fully plumbed outdoor bathroom adding the convenience of not having anyone walking around your house wet for bathroom breaks! Spend time indoors in beautifully designed spaces or outdoors, the work-life balance with your own home office or nearby amenities like schools, shopping, restaurants-this home is a gem you have to see!!! (id:19593)
Royal LePage Brant Realty
2 Lett Avenue
Collingwood, Ontario
Welcome to your new home in beautiful Collingwood, Ontario! This spacious and bright 3-bedroom, 3.5-bath townhome offers the perfect blend of comfort, convenience, and style. Situated in a quiet, family-friendly neighbourhood, this property is ideal for anyone looking to enjoy the best of Collingwood living. Step inside to find a modern open-concept layout, featuring a large living room perfect for entertaining and a sleek, upgraded kitchen with stainless steel appliances, ample storage, and a breakfast bar. The main floor flows seamlessly to a private backyard patio. Upstairs, you?ll find three generously sized bedrooms, including a master retreat with a walk-in closet and an ensuite bathroom. The additional bedrooms are perfect for a growing family, guests, or a home office. \r\nLocated just minutes from Collingwood?s charming downtown, with its shops, restaurants, and cafes, this home is also a short drive to the scenic Blue Mountain, Georgian Bay, and endless outdoor recreation opportunities. Whether you?re into skiing, hiking, or simply enjoying the local culture, this townhome offers it all. The complex also offers a seasonal outdoor pool, small gym and playground.\r\n\r\nDon?t miss out on this fantastic opportunity to own a beautiful home in one of Ontario?s most desirable communities. Schedule your viewing today! (id:19593)
Century 21 Millennium Inc.
2247 Line 34 Road
Shakespeare, Ontario
Welcome to Sonnets & Studios (THE ODE); where the harmony of home and work come together in one thoughtfully designed space. This modern work-live townhome offers the perfect setting for both your personal and professional life, featuring 1,725 sq. ft. of beautifully appointed living space alongside a 482 sq. ft. commercial area tailored for creative entrepreneurs, freelancers, or small business owners. Step into the open-concept living and dining area, where style meets functionality. With 9 foot ceilings in the main living space, expansive windows, and seamless design elements create a bright and airy ambiance perfect for both intimate family gatherings and larger social events. With 4 spacious bedrooms and 3 contemporary bathrooms, The ODE provides ample room for relaxation and privacy. The 482 sq. ft. commercial space on the ground floor offers flexibility to bring your business dreams to life. Whether it's a chic art studio, a home office, or a small boutique, this professional area is designed to inspire creativity and productivity, just steps away from your comfortable living quarters. Sonnets & Studios combines the tranquility of home with the practicality of an on-site business, offering the ultimate lifestyle for those looking to blend work and life effortlessly. (id:19593)
Leap Real Estate Services Inc.
409 - 184 Eighth Street
Collingwood, Ontario
Cozy 2-Bedroom Condo in Collingwood's West End ? Perfectly Positioned for Convenience and Recreation\r\nDiscover the charm of affordable living in this inviting 2-bedroom, 1-bathroom apartment-style condo, ideally located in the vibrant west end of Collingwood. This well-maintained unit offers both comfort and practicality, making it a fantastic opportunity for first-time buyers, small families, or savvy investors. Enjoy a generously sized living room with large windows that flood the space with natural light, creating a warm and welcoming atmosphere. The functional eat-in kitchen is perfect for everyday meals and features ample cabinet space for all your culinary needs. Two comfortable bedrooms provide a peaceful retreat after a day of exploring the nearby attractions. The full bathroom is conveniently located to serve both bedrooms and guests.\r\nBuilding Amenities: On-site coin operated laundry facilities make it easy to manage your chores without leaving the building. Keep your bike secure and readily accessible with the building?s dedicated bicycle storage area. An exclusive locker provides additional storage space for your personal belongings. 1 exclusive parking space. Visitor parking available. A social room is available for booking, perfect for hosting gatherings and community events. Just a short distance from downtown Collingwood, you'll have quick access to a variety of shops, restaurants, and local amenities. Embrace the outdoors with nearby skiing, parklands, and scenic trails, offering year-round recreational opportunities. The condo fee covers water and sewer, making budgeting simple and straightforward. Don?t miss your chance to own this affordable gem in a prime location?schedule a viewing today and make this lovely condo your new home! (id:19593)
RE/MAX By The Bay Brokerage
741 Hollinger Avenue
North Perth, Ontario
Quality Finishes in this three year old two storey Townhouse. Open concept Kitchen, Dining, Living room, 9' ceilings on main floor, four bedrooms, 2.5 baths. Upstairs you will find large primary bedroom with 3 pc bath and walk-in closet, with 3 more bedrooms and 2nd floor laundry room for your convenience. Featuring a full basement with on demand hot water heater, gas furnace roughed in bathroom. Call your REALTOR® today so you don't miss out. (id:19593)
Royal LePage Don Hamilton Real Estate
2208 Red Thorne Avenue
London, Ontario
No rear neighbours with this premium lot! This elegant, prestigious and exquisite six-year-old beauty in the highly desirable Foxwood Crossing neighbourhood of Lambeth, backs on to green space full of deer, birds, chipmunks and all kinds of wildlife. This home offers a unique European design from its curb appeal, to the kitchen design to the windows which tilt or fully open. With nearly 2900 sq ft above grade, plus over 1000 finished sq ft below grade, this home is suitable for extended or blended families. Tons of natural light flood the home which has 4 large bedrooms, 3.5 bathrooms, a chef’s kitchen with floor to ceiling cabinetry, premium appliances and an extended counter-top offering a double sided island. An eat-in breakfast area and a separate dining area, make it perfect to host all of your family gatherings. Main floor is also home to a 2- piece bath, laundry room and garden door to the backyard, which backs on to the tranquil and peaceful treed lot. Upstairs there are 4 bedrooms, a full 4 piece bathroom, a linen closet and a large loft area for your home office. The primary bedroom has its own 4-piece ensuite and a walk-in closet. The newly finished basement level offers a large rec room, which can easily accommodate 2 or 3 bedrooms. A 3- piece bathroom and a rough in kitchen area complete this level. You'll also find additional perks such as smart speakers throughout and fully wired HDMI. Flexible closing date. (id:19593)
Royal LePage Crown Realty Services
557329 4th Concession S
Meaford, Ontario
An unusual Southern exposure protected property laying across geological drumlins looking down through the Strathaven Queens Valley. The property is located on the 4th concession of Meaford with 30.66 acres that is a mixture of farm fields, bush, valleys of streams and an old pond for cattle. The property is surrounded with views of bush, farms and wildlife in an area of unusual drumlins in Ontario. It is common to see many whitetail deer grazing in the back fields in the early morning. Upon arriving, you take a winding drive through trees and past rock fences to rise-up onto an 8-acre high open field. You can stand high and look across drumlins to see for miles across the valley to the south and east to Walters Falls and beyond. Or settle into the warm lower protected areas of the estate property. The fall is a mixture of colours from hardwood bush and pines. The Niagara Escarpment and Bruce Trail is 1.5 miles to the North and access is also nearby in the Strathaven valley. Cross Country ski trails exist in the bush and nearby Grey Sauble Conservation Areas. The property has a tributary stream which feeds to the Big Head River to the south. This property provides northern-like privacy and a unique feel with stunning views. It can suit a country estate, farm or resort lodge opportunities. It fronts on maintained municipal roads. It is a close commute to the GTA, while being ideally situated close to all activities in Grey-Bruce-Simcoe. It is 15 minutes to Meaford, Owen Sound and 35 minutes to Blue Mountain. It has local horse farms near for trail-riding and lessons. The area has been popular for European property owners and travelers. There are a variety of development opportunities on this rare property. (id:19593)
Exp Realty
557329 4th Concession S
Meaford, Ontario
An unusual Southern exposure protected property laying across geological drumlins looking down through the Strathaven Queens Valley. The property is located on the 4th concession of Meaford with 30.66 acres that is a mixture of farm fields, bush, valleys of streams and an old pond for cattle. The property is surrounded with views of bush, farms and wildlife in an area of unusual drumlins in Ontario. It is common to see many whitetail deer grazing in the back fields in the early morning. Upon arriving, you take a winding drive through trees and past rock fences to rise-up onto an 8-acre high open field. You can stand high and look across drumlins to see for miles across the valley to the south and east to Walters Falls and beyond. Or settle into the warm lower protected areas of the estate property. The fall is a mixture of colours from hardwood bush and pines. The Niagara Escarpment and Bruce Trail is 1.5 miles to the North and access is also nearby in the Strathaven valley. Cross Country ski trails exist in the bush and nearby Grey Sauble Conservation Areas. The property has a tributary stream which feeds to the Big Head River to the south. This property provides northern-like privacy and a unique feel with stunning views. It can suit a country estate, farm or resort lodge opportunities. It fronts on maintained municipal roads. It is a close commute to the GTA, while being ideally situated close to all activities in Grey-Bruce-Simcoe. It is 15 minutes to Meaford, Owen Sound and 35 minutes to Blue Mountain. It has local horse farms near for trail-riding and lessons. The area has been popular for European property owners and travelers. There are a variety of development opportunities on this rare property. (id:19593)
Exp Realty
560 5th Street W
Owen Sound, Ontario
Custom built by Lewis Hall this one of a kind all brick bungalow has maintained a timeless appeal. In a premier location across from Black's Park it has easy access to the Bruce Trail. The oversized private ravine lot has stunning perennial gardens not offered with a newer build. Extensively renovated over the years with attention to detail featuring custom built-in cabinetry and solid wood crown mouldings like you have never seen before. The kitchen features custom cabinetry, a large island and gorgeous granite counters. You will be amazed at the impressive room sizes and the natural light that flows through this home. The living room has an unique open natural gas fireplace with a realistic log set and leads into the dining room and sunroom with lovely views of the private backyard oasis. The inviting primary bedroom has two custom built-in cabinets and the exquisite en-suite has in-floor heating. On the lower level you will find the cozy den with a wood burning fireplace and adjacent wet bar. There is a fourth bedroom and beautiful 4 piece bath as well as a dedicated laundry room, office and large utility room that lends itself to many uses. The built-in storage is never ending. There is a brand new gas Concord furnace and a commercial grade gas water heater. This property offers a large detached double garage and ample parking for all of your friends and family. This is the first time this special property has been offered to the public for sale. Don't miss out on your opportunity to call 560 5th Street West your home! (id:19593)
Sutton-Sound Realty
1 Hilton Lane
Meaford, Ontario
**New Construction - Possession Mid 2025**\r\n\r\nWelcome to a vibrant golfing community in Meaford, just 5 minutes from Georgian Bay. Access to the golf course by cart paths and even bring your seasonal golf cart home with you at the end of your game. These carts are available for rental for seasonal rental, by the homeowner, from the Golf Course. These detached homes back onto a scenic Meaford Golf Course and offer luxurious features and outstanding, elevated views:\r\n\r\n**Main Floor:** 10 ft. ceilings, 8 ft. high interior doors, smooth ceilings, pot lights, wrought iron pickets on the front porch, 5 in. baseboards, and 2 3/4 in. casing.\r\n**Kitchen:** Extended cabinets and island with breakfast counter.\r\n**Primary Ensuite: ** frameless glass shower enclosure.\r\n**Basement:** 9 ft. ceilings, rough-in for heated floors and 3 piece bathroom included in standard listing.\r\n**Additional Features:** 200 AMP BBQ gas line, central air conditioning, garage door opener, and a quick charge electric vehicle outlet.\r\n\r\n**Buyer Perks:**\r\n- Freehold homes located on a private, paved, condominium road located within Meaford Golf Course.\r\n- Choose your interior finishes at our design studio. The sooner you purchase, the more options you have to select from.\r\n- Common Elements fee of $103.74/month covers condominium insurance, maintenance fees, street lighting and street snow removal, POTL property taxes and storm water maintenance fees.\r\n- Condominium fee of $109.17/month covers admin and property management fees, reserve fund, director insurance, sanitary sewer and retaining wall maintenance.\r\n\r\n**Extras:**\r\n- Agreement to be written on builder's offer forms.\r\n- Unit to be built, so assessment value and property taxes are not yet determined.\r\n- Mail delivered by community mailbox at entrance to subdivision. (id:19593)
Ara Real Estate Brokerage Ltd.
2247 Line 34 Road
Shakespeare, Ontario
Welcome to Sonnets & Studios (THE LYRIC); where the harmony of home and work come together in one thoughtfully designed space. This modern work-live townhome offers the perfect setting for both your personal and professional life, featuring 1,380 sq. ft. of beautifully appointed living space alongside a 464 sq. ft. commercial area tailored for creative entrepreneurs, freelancers, or small business owners. Step into the open-concept living and dining area, where style meets functionality. With 9 foot ceilings in the main living space, expansive windows, and seamless design elements create a bright and airy ambiance perfect for both intimate family gatherings and larger social events. With 3 spacious bedrooms and 3 contemporary bathrooms, The LYRIC provides ample room for relaxation and privacy. The 464 sq. ft. commercial space on the ground floor offers flexibility to bring your business dreams to life. Whether it's a chic art studio, a home office, or a small boutique, this professional area is designed to inspire creativity and productivity, just steps away from your comfortable living quarters. Sonnets & Studios combines the tranquility of home with the practicality of an on-site business, offering the ultimate lifestyle for those looking to blend work and life effortlessly. (id:19593)
Leap Real Estate Services Inc.
1448-3 West Oxbow Lake Road
Lake Of Bays, Ontario
An outstanding lakefront lot on the pristine shores of Oxbow Lake, offering the similar serenity of Algonquin Park just 20 minutes from Huntsville and its local amenities. With a gentle elevation, this lot is perfect for a walkout basement design. Boasting over 400 feet of Florida-style white sand shoreline, it provides picture-perfect southeast views and ultimate privacy on 3.11 acres of mature forest. This is a rare opportunity to create your dream lakeside retreat in a truly remarkable setting. (id:19593)
RE/MAX Professionals North
1448-2 West Oxbow Lake Road
Lake Of Bays, Ontario
Presenting a remarkable 2.8-acre lakefront lot on the pristine shores of Oxbow Lake. This exceptional property offers 400 feet of stunning sugar-white sandy beach, ensuring unmatched privacy and tranquility. The lot features a gentle slope, surrounded by mature trees, and enjoys ideal south/east exposure for all-day sun. Located just 20 minutes from the conveniences of Huntsville, this is truly one of the finest waterfront properties available. If you're seeking unparalleled quality and natural beauty in a lakefront setting, this lot delivers it all. (id:19593)
RE/MAX Professionals North
150 Brewery Street
Baden, Ontario
Here is your opportunity to build a new home in an established neighbourhood in a lovely town just minutes from Kitchener Waterloo! Offering just over 1/4 acre of land on a quiet street this lot is a nature lovers paradise with a small creek, mature trees and a serene setting! Take advantage of the preliminary work already complete with the GRCA and Municipality, an Environmental Impact Study, as well as the potential design plans already completed for the lot including the perfect 2 bedroom, 2 bath bungalow ideally suited to retirees or someone requiring a fully accessible property or a multi-story plan if more space is needed! (id:19593)
Royal LePage Wolle Realty
21-23 George Street S
Cambridge, Ontario
21-23 George St is one block north of the Gas Light District. Finished office space on the main level. Unit is 1900 Square Feet, includes two offices, large meeting area, kitchenette, storage and server room. Located on the corner of Hood and George in a mix use area of Galt. Property can be subdivided. (id:19593)
Royal LePage Grand Valley Realty

