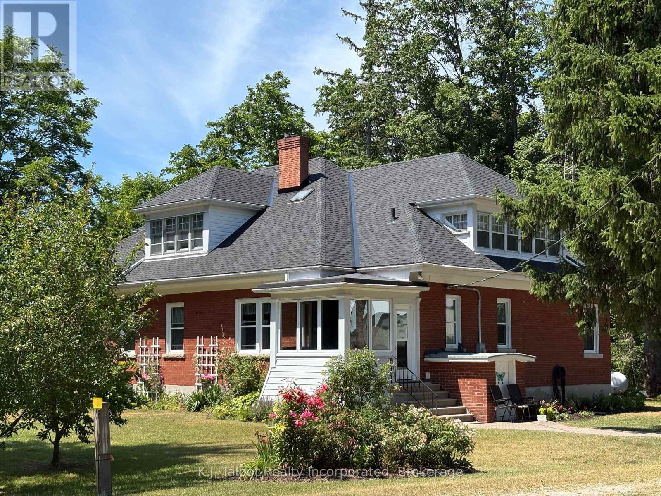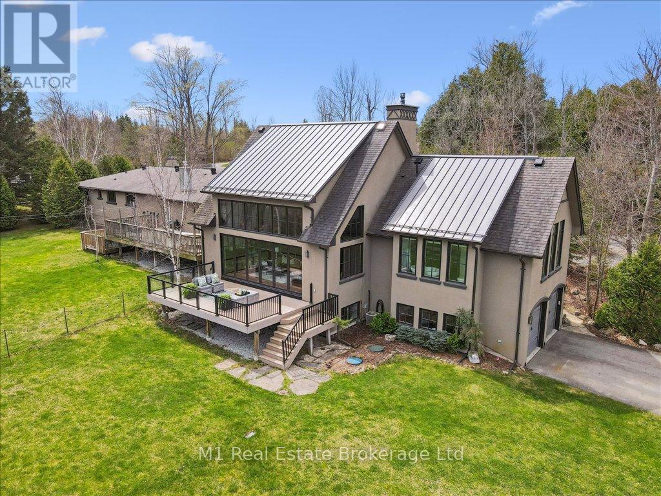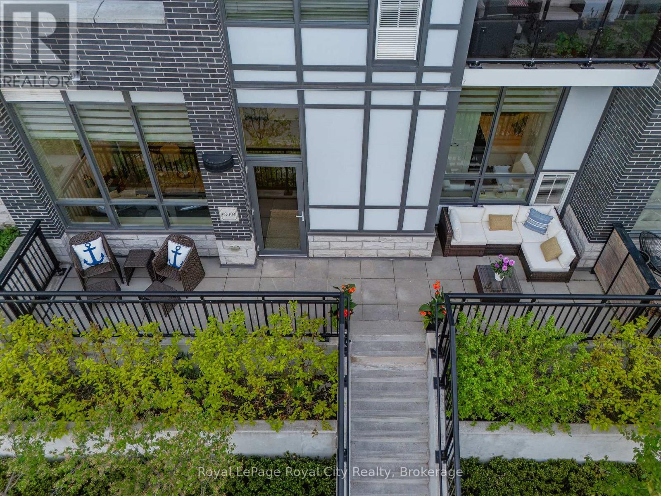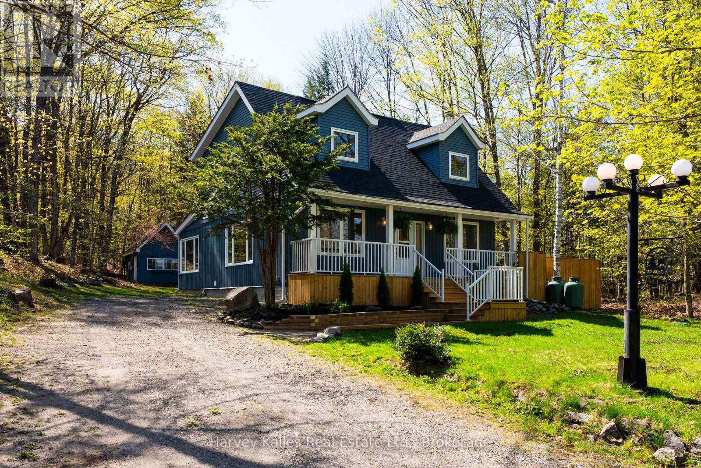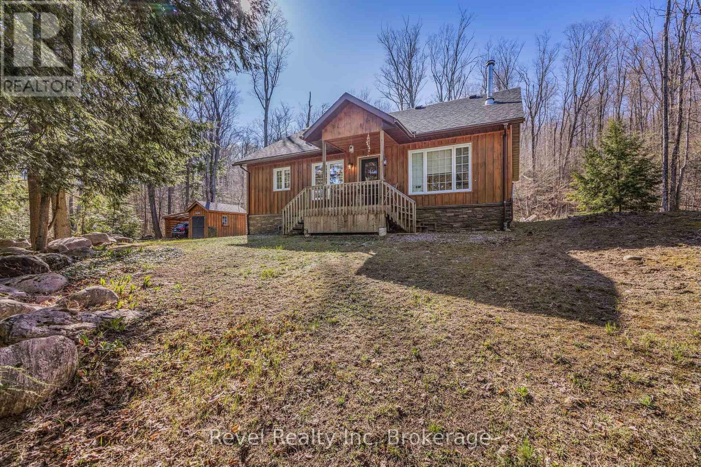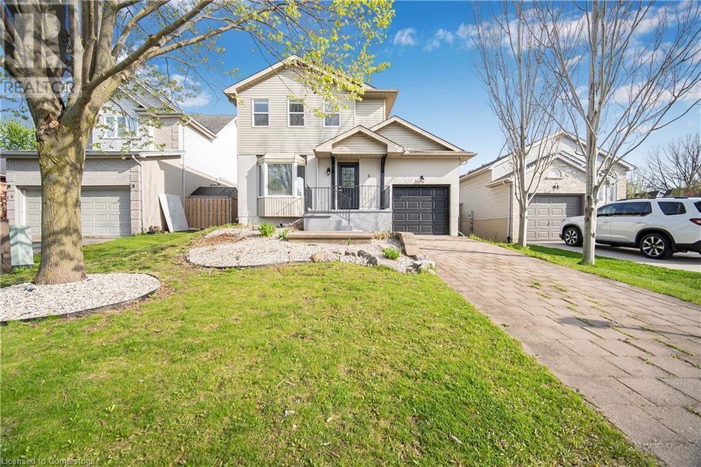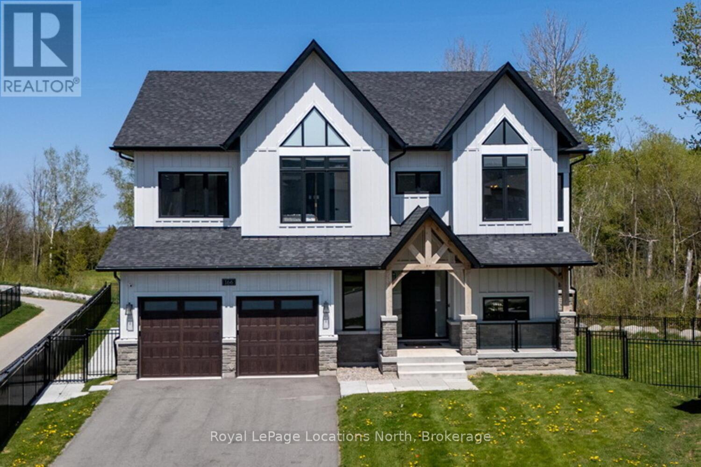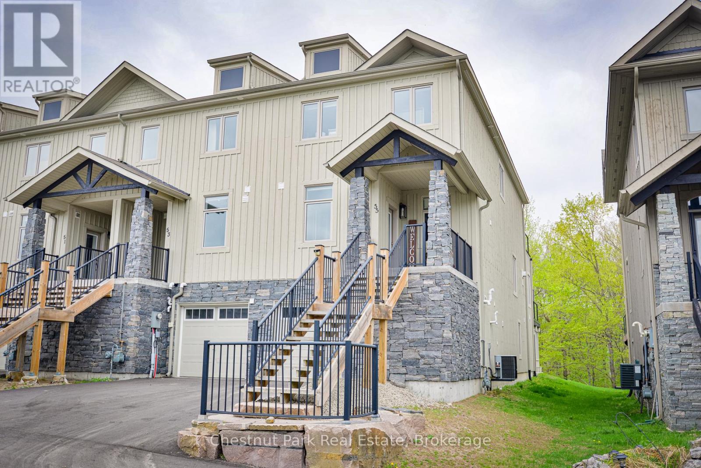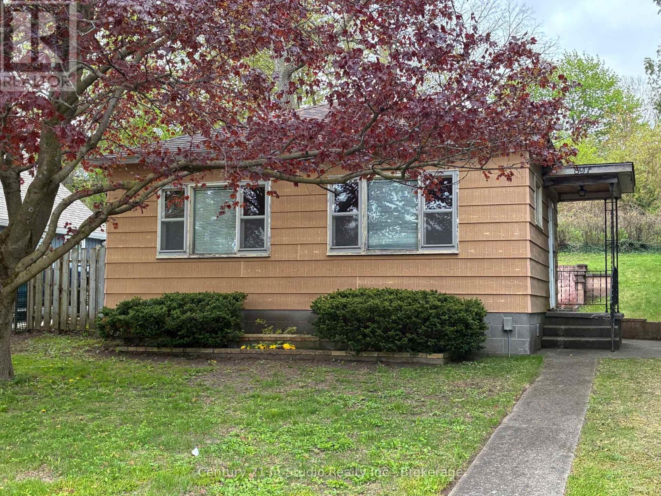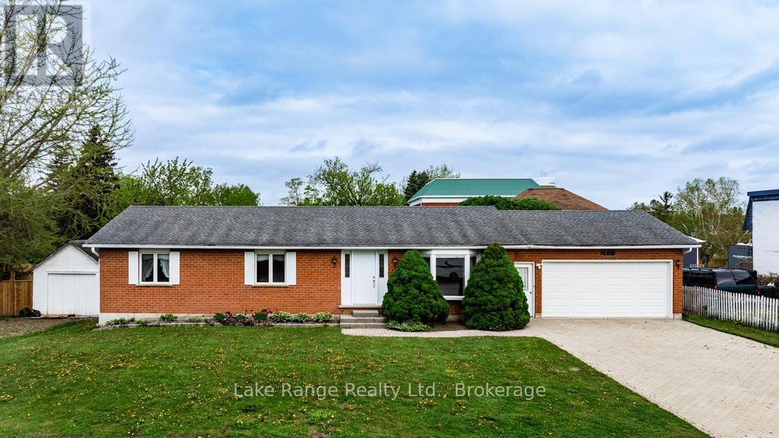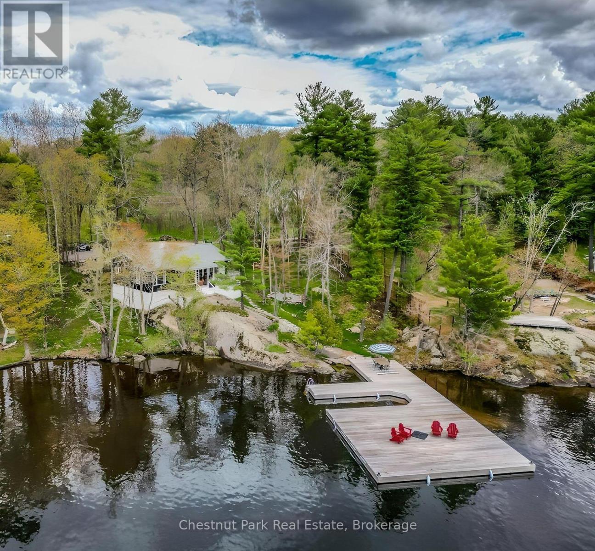55 Green Valley Drive
Kitchener, Ontario
Welcome to Unit 614 at 55 Green Valley Drive – a spacious and beautifully updated 1-bedroom, 1-bathroom condo offering 868 sq ft of comfortable living space and a ton of storage. Freshly painted and filled with natural light this bright and inviting unit features a modernized kitchen with ample cabinet space and updated finishes. The updated bathroom adds a contemporary touch, and the in-suite laundry provides added convenience. Enjoy your morning coffee while taking in peaceful, east-facing views overlooking the woods – a perfect way to start your day. The generous living and dining area offers flexibility for work-from-home setups or cozy entertaining. The large bedroom includes plenty of closet space and room to unwind. This unit includes one parking spot and is ideally located just minutes from shopping, restaurants, the 401, and Conestoga College making it perfect for students, professionals, or anyone seeking a quiet yet well-connected location. Don’t miss your opportunity to live in a clean, updated unit in a well-managed building surrounded by nature – book your viewing today! (id:19593)
Mcintyre Real Estate Services Inc.
275 Granite Hill Road
Cambridge, Ontario
Stunning & meticulously maintained 5-bed, 5-bath home located in the highly sought-after North Galt neighborhood. Inside, the main floor offers a spacious formal dining room—a cozy living room, and an open-concept kitchen (updated 2021) that flows seamlessly into the family room with a fireplace, making it perfect for everyday living & entertaining. A main floor den provides an excellent space for a home office or an optional 6th bedroom, while main floor laundry & direct access to the double garage enhance the home's functionality. Upstairs, the private primary suite serves as a luxurious retreat with a walk-in closet & a exquisite 5-pc ensuite. 4 additional bedrooms & 2 full baths (each with privileged access from 2 bedrooms) provide ample space & convenience. The entire upper level was refreshed in 2021 with new flooring, doors, stairs, & fresh paint. The finished basement adds incredible versatility, featuring a warm & inviting family room with a fireplace, a custom oak bar, a workout area, a 2nd home office & generous storage space—perfect for work, play, and relaxation. Step outside into your own private sunny backyard oasis, complete with a large deck, a gas BBQ hookup & a fully fenced yard. The heated saltwater pool has a new liner installed in 2019 & a new pump & heater added in 2022. A pool house & enclosed stamped-concrete dog run complete the outdoor amenities. Pride of ownership is evident throughout, with numerous updates including a new roof (2014), furnace & A/C (2015), and extensive interior upgrades from 2019 to 2023 such as windows, flooring, paint, and bathroom renovations. Located near top-rated schools, scenic walking & biking trails & just minutes from the 401 & Shades Mill Conservation Area, this home offers the perfect blend of convenience & serenity. This welcoming neighborhood has nearby places of worship including a Mosque, Gurdwara & Church. This exceptional home truly has it all—location, layout, upgrades, great neighbours & lifestyle. (id:19593)
RE/MAX Twin City Realty Inc
23 & 25 Dancy Lane
Mckellar, Ontario
Western exposure 3 bedroom and 2 bathroom cottage on a year round road. There are two separate properties being sold together with one of them a vacant lot next door. The total frontage/shoreline is 288 feet of beautiful outcropping rock shoreline, and sits on 1.9+ acres. Enjoy big lake views while you take in endless breathtaking sunsets. There is a large wrap around deck or use the deck off the primary bedroom. This property has amazing privacy with lots of evergreens. An additional large bunkie with sleeping area, kitchen and sitting room is great for extra guests. Two storage sheds on the property are great for tools etc. Boat to the Manitou Ridge Golf Club, Glenwood Marina for gas or ice cream or into Minerva Park for the Saturday markets. (id:19593)
RE/MAX Parry Sound Muskoka Realty Ltd
81258-D Bissetts Hill
Ashfield-Colborne-Wawanosh, Ontario
SMALL ACREAGE close to Goderich. Calling all country lovers! Ideal 4.66 acre hobby farm minutes from Goderich at Saltford. Privately nestled amongst the trees and overlooking the Maitland River Valley. Bursting with charm, character, and history this home will be sure to please. Brick 1.5 storey home locally known as the ''Bissett'' house. Offering 2600 sq' of living space including 5 bedrooms, 3 bathrooms. Quality craftmanship is evident throughout and showcased by gleaming hardwood floors, original woodwork, doors, and trim. Charming covered front porch leads to large entry foyer, spacious living room, and formal dining room. Custom kitchen, main floor laundry, + rear porch or sunroom. Upper level primary bedroom offers balcony walkout with seasonal panoramic views of Maitland River, Ensuite, & walk in closet. A world of possibilities here. Property offers a generac back-up system to run the whole home. Full unfinished basement w/ tons of storage space. Detached Single car garage. Several manicured gardens surrounding the home. 60'x40' Quanset building w/ concrete floor & electricity ideal for storage area. 2400 sq' barn w/ full 2nd story hayloft. Fenced in pasture area. A world of possibilities here for the next owner to appreciate. Must see to truly value what this property offers. (id:19593)
K.j. Talbot Realty Incorporated
13569 Dublin Line
Halton Hills, Ontario
Exceptional Lakeview Estate with Two Residences ideal for Multi-Generational Living. Welcome to this rareand remarkable opportunity to own a stunning lakeview property featuring not just one, but two self-contained homes nestled on nearly one acre of beautifully landscaped land. The main residence is a warmand inviting 3-bedroom, 3-bathroom bungalow that seamlessly blends classic charm with modernupgrades. The heart of the home is a newly custom-designed kitchen that is truly a chefs dream, featuringhigh-end finishes, sleek appliances, and a layout built for entertaining. A recently added Chefs Pantryenhances the kitchens functionality and storage space ideal for the culinary enthusiast. Just steps away,the second home is a custom-built 2-bedroom, 2.5-bathroom bungaloft and offers a striking architecturaldesign, complete with soaring cathedral ceilings, floor-to-ceiling windows, and breathtaking lake views.The open and airy interior is flooded with natural light, creating a serene atmosphere that blendsseamlessly with the natural surroundings. Every detail was thoughtfully chosen to reflect comfort,character, and timeless elegance. Step outside onto the spacious back deck, a perfect place to unwind andenjoy tranquil summer evenings surrounded by nature. Both homes are equipped with their own attacheddouble garage, ensuring secure, convenient parking and additional storage, while the expansive driveways,offer plenty of space for guests. The expansive basement provides opportunity to add more bedrooms. Thelarge, well-maintained lot presents endless opportunities for outdoor entertaining, gardening, or simplyenjoying the peace and quiet. Located just a stone's throw from the serene Fairy Lake and only a 2-minutedrive to the prestigious Blue Springs Golf Course, this property combines the best of rural tranquility witheasy access to premium amenities. Centrally located between Guelph and the GTA. A detailed list of features and upgrades is available. (id:19593)
M1 Real Estate Brokerage Ltd
104 - 63 Arthur Street S
Guelph, Ontario
Urban Sophistication Meets Outdoor Living-this one is truly special! Tucked away in the heart of the premier Downtown Metalworks complex, this chic one-bedroom condo offers all the charm of a Manhattan walk-up. Step inside to be greeted by soaring 10 foot ceilings and floor-to-ceiling windows that flood the space with natural light and frame serene views of lush greenery and trees along Arthur Street. The freshly painted interior is stylishly finished with quartz countertops, a trendy brick backsplash, and brand-new flooring throughout a true showstopper! The spacious bedroom features generous closet space and more of those stunning green vistas. Your private underground parking spot is conveniently located right outside your back door where you can also store your bike. But the true gem is the spectacular 236 sq ft private terrace, perfect for entertaining, lounging, practicing yoga or simply relaxing.There's plenty of room for cozy outdoor furniture and plants. You and your dog will love the direct sidewalk access, strolling to scenic riverwalk trails, neighbourhood parks, and the vibrant energy of nearby restaurants, cafés, and shops. For those trips into Toronto, the GO Train station is right around the corner. The Metalworks complex features some of the best amenities of all the condo buildings in Guelph, including the hidden speakeasy and two outdoor terraces with fire pits, bocce ball court and BBQ's. This is urban living at its finest, don't miss your chance to call this unique condo your home! (id:19593)
Royal LePage Royal City Realty
358 Salisbury Avenue
Cambridge, Ontario
Welcome to your dream home! This beautifully maintained 12 year old single detached gem offers the perfect blend of comfort, space, and modern design...ideal for families of all sizes. Step inside to discover over 2400 sq ft of bright, open-concept finished living space designed for todays lifestyle. The main floor features a welcoming layout with spacious living and dining areas that flow seamlessly into the kitchen which is perfect for entertaining or cozy family nights. The kitchen offers tons of cupboards, prep space and breakfast bar seating. Upstairs, you'll find three generous bedrooms, including a stunning primary suite with its own ensuite bath and walk-in closet. With a total of 3.5 bathrooms, there's no waiting in line for the shower in the morning! There's also a great flex space which could be used as a den, home office or kids play area. Need more space? The finished basement offers endless possibilities! You can use it as a rec room, home office, home gym. The area features a gorgeous 3 piece bath with walk in shower, a stunning bar with beverage fridge and a perfectly designed entertainment wall with niches on either side of the electric fireplace and built in storage. A bedroom and kitchenette could easily be added! The main floor laundry offers entry from the garage and also to the basement which could be used as a separate entrance for an in-law suite. Outside, enjoy summer BBQs on the deck while the kids or pets play safely in the fully fenced, oversized backyard. The kids play structure stays and will be awesome for your kids and their friends! There's plenty of room to garden, play, or just relax in your yard. Located in a quiet, family-friendly neighbourhood, this home is close to parks, schools, shops, and more. Whether you're starting a family or growing one, this home checks every box. Don't miss out on this move-in ready beauty...your next chapter starts here! (id:19593)
RE/MAX Real Estate Centre Inc
248 Widgeon Cove Road
Northern Bruce Peninsula, Ontario
Escape the Hustle and Bustle and Discover the Beauty of the Bruce Peninsula! Welcome to your perfect 4 season retreat! This adorable 3-bedroom bungalow offers a delightful blend of modern comfort and rustic charm, with stunning water views of Lake Huron and deeded water access directly across the road. Inside, you'll find an open-concept living space featuring a spacious, updated kitchen ideal for preparing meals with family and friends. The inviting living area is filled with natural light and offers the cozy ambiance of a wood-burning fireplace perfect for curling up with a good book or enjoying peaceful evenings indoors. This cottage also features a 3-piece bathroom and the added convenience of in-home laundry. Step outside to a large, covered deck that overlooks the sparkling waters of Lake Huron the perfect spot to savour your morning coffee, host evening barbecues, or simply unwind in nature. End your day with breathtaking sunsets and gather around the backyard fire pit under a canopy of stars. Located near the charming Village of Pike Bay, this property is ideal for water lovers and those seeking a tranquil escape. Whether you're swimming, fishing, kayaking, or just relaxing by the shore, this updated cottage offers the ultimate summer getaway. Seize the opportunity to possess a piece of paradise on the Bruce Peninsula and experience an incredible summer of making memories starting now! (id:19593)
Exp Realty
21 Todholm Drive
Muskoka Lakes, Ontario
Welcome to your fully renovated, exquisite dream home in the heart of Muskoka! A stunning property nestled in a quaint neighbourhood, boasting a gorgeous, well-treed, and private double lot. This remarkable real estate features a newly renovated 4 bedroom, 2.5 bathroom home with a bunkie and spacious detached garage. Entering the home, you are greeted by the beautifully refurbished main floor featuring an elegant customized kitchen that seamlessly connects to the dining room, creating an optimal space for entertaining. Additionally, a charming living room with a cozy wood stove, a bright and naturally lit sun room, and separate office area. Upstairs, you will discover three generously sized bedrooms and a 5 piece, lavish bathroom. The finished basement offers an additional bedroom and bathroom, family room, and ample storage, creating a versatile and functional area within the home, ideal for providing extra living space. Step outside to discover a sprawling deck and immerse yourself in the tranquil ambiance of nature. As the sun sets, gather around the inviting fire pit to savour summer nights. A charming bunkie behind the home offers a tranquil retreat. This cozy hideaway features a living area, bathroom, a rustic wood stove and a private deck, where the serene woodland surrounds you. With a spacious garage along with an additional driveway, you will have abundant extra parking space for your convenience. Advantageously situated on a double lot, this property presents as an incredible opportunity for investment. The location is truly unbeatable, with a short 7-minute walk to a private swimming area on Lake Muskoka, a short drive away from the best dining and golf establishments, as well as all essential amenities. Every detail of this home has been carefully considered. Whether you're seeking a new primary residence or an off-water cottage, this property offers the perfect blend of modern comfort and natural beauty. Don't miss out on this opportunity! (id:19593)
Harvey Kalles Real Estate Ltd.
17 Lindsay Road
Woodstock, Ontario
Your search stops here! 17 Lindsay rd. is move in ready low maintenance living with a designer’s touch! 3 bedrooms including a massive master suite, 3 bathrooms, and a walk-out basement! Sought after townhome in Woodstock north, close to all amenities including shopping and easy access to the highway. Walking trails and the river are a stone’s throw away! 3 outdoor spaces enhance the appeal of this home with a beautiful porch, quaint deck with access from living room sliding glass doors and covered sitting area through the walk-out basement! Kitchen and dining room feature ample cupboard and counter space, stainless steel appliances and a beautiful accent rock wall. Open staircase lifts you to the second floor with a double door entry way to the master suite, and 2 additional bedrooms. Each bedroom is equipped with a closet organizer! 5-piece bath and laundry area complete the upper level! Your new lower level has a large rec room, additional bathroom, utility and storage area, and of course walk-out access mentioned above. Man-door access to single car garage completes this home. Book a private viewing today, GREAT AREA, LOW CONDO FEE, TURNKEY LIVING!! (id:19593)
Exp Realty
358 Salisbury Avenue
Cambridge, Ontario
Welcome to your dream home! This beautifully maintained 12 year old single detached gem offers the perfect blend of comfort, space, and modern design...ideal for families of all sizes. Step inside to discover over 2400 sq ft of bright, open-concept finished living space designed for today’s lifestyle. The main floor features a welcoming layout with spacious living and dining areas that flow seamlessly into the kitchen which is perfect for entertaining or cozy family nights. The kitchen offers tons of cupboards, prep space and breakfast bar seating. Upstairs, you’ll find three generous bedrooms, including a stunning primary suite with its own ensuite bath and walk-in closet. With a total of 3.5 bathrooms, there’s no waiting in line for the shower in the morning! There's also a great flex space which could be used as a den, home office or kids play area. Need more space? The finished basement offers endless possibilities! You can use it as a rec room, home office, home gym. The area features a gorgeous 3 piece bath with walk in shower, a stunning bar with beverage fridge and a perfectly designed entertainment wall with niches on either side of the electric fireplace and built in storage. A bedroom and kitchenette could easily be added! The main floor laundry offers entry from the garage and also to the basement which could be used as a separate entrance for an in-law suite. Outside, enjoy summer BBQs on the deck while the kids or pets play safely in the fully fenced, oversized backyard. The kids play structure stays and will be awesome for your kids and their friends! There’s plenty of room to garden, play, or just relax in your yard. Located in a quiet, family-friendly neighbourhood, this home is close to parks, schools, shops, and more. Whether you're starting a family or growing one, this home checks every box. Don't miss out on this move-in ready beauty—your next chapter starts here! (id:19593)
RE/MAX Real Estate Centre Inc.
385 Main Street S
Mount Forest, Ontario
Charming 3-Bedroom Bungalow in Family-Friendly Mount Forest Welcome to this classic yellow brick bungalow, perfectly suited for a growing family! Ideally located across from the park and just a short walk to St. Mary Catholic School and local amenities, this 3-bedroom, 1.5-bath home is full of potential. Recent updates include new roof, a new furnace (2023) for cozy winters, fresh paint throughout, and some new windows on the main floor for added efficiency. The spacious carport offers covered parking or a great place for kids to play on rainy days, while the manageable yard is perfect for outdoor family fun. Plus, with Orangeville, Guelph, and Waterloo all less than an hour away, you’ll have quick access to work, shopping, and entertainment. Priced right and ready for your personal touch – make this welcoming bungalow your family’s next adventure! (id:19593)
RE/MAX Icon Realty
197 North Shore Drive
Tiny, Ontario
Tucked into the trees in a sought-after area, this stylish 2-bedroom chalet style home offers the perfect blend of simplicity, privacy, and natural beauty. Set on 4.34 acres, the property is bordered at the rear by acres of untouched forestoffering a serene, evergreen backdrop and a natural privacy screen that requires no upkeep. Whether you're downsizing, investing in a weekend getaway, or seeking a peaceful space to work from home, this property is a rare find.Inside, the home is bright and thoughtfully designed. The open-concept layout features a modern kitchen, cozy living space with a wood stove, full bathroom, laundry area, and two well-sized bedrooms. Clean finishes and large windows keep the interior light and connected to the outdoors.The grounds offer incredible potentialgardens, outdoor living areas, or just space to breathe. There's also a detached shed with a carport and a long driveway set well back from the road.Located within walking distance to Thunder Highlands Golf Club and the stunning Marks Point shorelineperfect for sunrise strolls. You're just a short drive to the ferry to Christian Island, 25 minutes to Midland or Penetanguishene, and 2 hours from the GTA.If youre dreaming of a quiet, well-built home surrounded by nature, 197 North Shore Drive might be exactly what you've been waiting for. (id:19593)
Revel Realty Inc
6 Eula White Place
London, Ontario
Charming 2-storey brick home in family-friendly Pond Mills, backing onto Naomi Almeida Park! This former model home features 3 bedrooms, 2.5 baths, open-concept living/dining, and a bright kitchen with breakfast bar and walkout to a private, fully fenced backyard. Enjoy a stone patio with retractable awning and large deck perfect for entertaining. Primary bedroom includes walk-in closet and room for a king bed. Finished basement with laundry and storage. Close to schools, shopping, and few minutes to Hwy 401. (id:19593)
RE/MAX Twin City Realty Inc.
166 Springside Crescent
Blue Mountains, Ontario
Experience luxury living at its finest in this stunning builders own home, nestled on a premium pie-shaped, pool-sized lot backing directly onto the prestigious Monterra Golf Course. Over 5000 sq ft of fabulously finished living space! Blue Mountain living at it's best! Every inch of this residence has been meticulously designed with no expense spared, boasting over $300,000 in builder upgrades. Designed by well known designer Jane Lockhart, the interior blends elegance and comfort with wide plank engineered hardwood and upgraded porcelain tile flooring throughout. The open-concept layout features a custom gourmet kitchen equipped with high-end JennAir stainless steel appliances, bar fridge, drink fridge, and bespoke cabinetry, all complemented by solid surface countertops and undermount sinks. Enjoy year-round outdoor living with a covered loggia complete with BBQ and fireplace, ideal for outdoor entertaining regardless of the weather! The beautiful oversized yard includes a full lawn sprinkler system and exterior soffit pot lighting. The fully finished basement features heated flooring, large rec room, 2 more beds, bar and a full bath, ample space for the whole gang! Smart home automation includes a Lutron lighting system, central music system, and central alarm, all designed for modern convenience and peace of mind. Additional upgrades include custom zoned HVAC with air conditioning and steam humidifier, solid doors, upgraded trim, premium plumbing and lighting fixtures, Genie garage door openers, a heated garage, central vacuum system, and countless pot lights throughout, inside and out. Truly turn-key and designed for the discerning buyer, this home combines luxury, technology, and function in one of the areas most sought-after settings. Too many features to list, this is a must-see! Residents enjoy exclusive access to a private beach & convenient shuttle service to the Village, making this property a standout in the sought-after Blue Mountains community. (id:19593)
Royal LePage Locations North
55 Rockmount Crescent
Gravenhurst, Ontario
Nestled in the heart of the highly sought-after Muskoka Bay Club, this beautifully designed end-unit townhome offers the perfect blend of luxury, privacy, and functionality. Backing onto a lush forest, this 3-level residence boasts approx 2,700 sq.ft. of bright, airy living space surrounded by nature. Inside, a spacious open-concept main floor welcomes you with soaring ceilings, expansive windows, and a stunning forest backdrop. The chef-inspired kitchen features quartz countertops, premium appliances and flows seamlessly into the dining and living areas, complete with a sleek gas fireplace and walkout to a private deck. Upstairs, the primary suite offers a peaceful retreat with a spa-like ensuite, while two additional bedrooms and a full bath provide ample space for family or guests. The fully finished lower level includes a private secondary suite with a separate entrance - ideal for extended family, in-laws, or rental income. Complete with a second kitchen, 2 bedrooms, and full bath, this level offers flexibility rarely found in townhome living. A Muskoka Room extends your living space and allows for year-round enjoyment of the natural surroundings. Owners benefit from access to exclusive Muskoka Bay Resort amenities - with a social membership, including world-class golf, dining, and a myriad of recreational options to enjoy - plus a managed rental program if desired. Whether you're seeking a year-round residence, seasonal getaway, or an investment opportunity, this refined and low-maintenance property delivers it all. Whatever your preference, we suggest you see this one soon. (id:19593)
Chestnut Park Real Estate
897 Mcdonald Avenue
Kincardine, Ontario
Location, Location, Location - This property is a short walk to the Lake Huron shoreline and other Kincardine amenities. According to MPACs records the 947 square foot structure was built in 1916 and was last renovated in 1972. The dwelling has not been lived in for many years but has a good asphalt shingle roof. The current floor plan includes a living room, dining room, kitchen, 4 piece bathroom, a laundry room with rear entrance and a single bedroom. The property is being sold by the executor for an estate so is AS IS, WHERE IS with no warrantees or guarantees. There will be a public open house on Sunday May 18 from 1 pm to 3 pm. The Seller Directions states that no offers will be reviewed until after 11 am on Wednesday May 21. (id:19593)
Century 21 In-Studio Realty Inc.
1601 Port Stanton Parkway
Severn, Ontario
You truly have to see this gorgeous home to believe it! A unique year-round Sparrow Lake masterpiece offering boating for days on the Trent-Severn Waterway! Featuring an impressive four-slip boathouse with the main living space above, allows for a rare grandfathered-in combination of lakefront living and luxury that can no longer be built today. The spectacular panoramic lake views (they will blow you away as soon as you walk in), soaring 20-foot ceilings, and the sense of space and light throughout are impossible to capture in photos alone. Nearly every room offers a breathtaking close view of the water, creating a peaceful, connected feeling to nature and water. With over 4000 square feet of living space, 4 bedrooms, 4 bathrooms, AND a 2 bed/2 bath guest house, your entire extended family is welcome here! While the privacy of this property may not be immediately obvious from the outside, once you're inside or enjoying the outdoor spaces, it feels like your own secluded retreat - quiet, calm, and removed from the world. The home has been extensively updated with granite countertops, shaker cabinets, new appliances, a 3-ton heat pump and furnace (2022), reliable composite decking, 50-year shingles (2018), tinted windows with new blinds, newly installed french and sliding doors, fascia/eavestroughs w/ leaf-filter gutters, gorgeous refinished hardwood floors, and the list goes on - absolute pride of ownership is evident throughout. The primary suite offers both comfort and style with serene views and a granite and slate-finished ensuite. Families will love the beach area for the kids, which offers a perfect spot for swimming and playing. Step outside to a private lakeside setting with a new floating dock and pergola, where the sun shines on the water until 3:30-4:00 PM, perfect for lounging or entertaining. Just 80 minutes from the GTA and super easy access to all amenities while you're here, it's a quick and easy outing in either direction. See it to believe it! (id:19593)
Sotheby's International Realty Canada
463 12th Street
Hanover, Ontario
Discover timeless charm and modern convenience in this 2-storey brick home, situated on a corner lot with a fully fenced yard and a detached garage/workshop (18.9'x14.1'). With original character, this home offers lovely curb appeal and is ideal for a growing family. The main floor features a spacious eat-in kitchen, a spacious living room with a wood stove, a bright sitting room with pocket doors, a convenient laundry room, and a 3-piece bathroom. Upstairs, you'll find four comfortable bedrooms and a full 4-piece bathroom. The home showcases beautiful original details like stained glass windows, the classic staircase, and wood trim, while also offering modern upgrades including a 200-amp service, a forced air gas furnace (2015), eaves (2024), Wightman fibre internet, kitchen windows and central air. Enjoy outdoor living with a private deck and the fenced backyard, perfect for kids and pets. A full appliance package is included, making this charming home move-in ready. (id:19593)
Royal LePage Rcr Realty
133 Bruce Beach Road
Huron-Kinloss, Ontario
Your Dream Cottage Awaits at Bruce Beach! This charming cottage is nestled on the coveted shores of Bruce Beach, w/an impressive 65 ft frontage of prime sand beach & year-round access. This ideal escape is set against the backdrop of stunning Lake Huron sunsets-voted some of the best views in the world! This treasured property has been lovingly cared for by the same family since 1972, witnessing over 5 decades of family gatherings, beachside weddings & unforgettable moments. It's your turn to create your own cherished memories in this truly special setting. Enjoy direct access to the beach, no steps or hills to navigate, just simple, serene lakefront living. This vacation retreat comes fully furnished, featuring 3 bedrooms, a 4-piece bath & a loft for extra guests. Gather around the cozy wood stove during cool evenings, creating a comfortable atmosphere for family & friends. Features include; Steel roof (2023), vinyl windows (2020), newer fridge & stove, hot water heater & an Eco-friendly Peat Moss Septic system, providing maintenance-free use for the next decade! Built on a sturdy concrete block foundation, this cottage can be easily winterized. The exterior boasts beautifully maintained wood siding & a lush outdoor space, enhanced by mature trees, lilac, pink rose, & juniper bushes, perfect for enjoying the natural beauty that surrounds you. Quaint bunkie adds to the charm & provides extra space for guests. With ample parking for visitors, municipal water & the assurance of privacy (thanks to the entrance ownership by Cameron Grove), this property offers not just a cottage, but a lifestyle. It also presents an excellent rental investment opportunity w/high potential weekly rents, making it perfect for those looking to generate income while enjoying personal use. Embrace the chance to join this close-knit community & make the most of everything Bruce Beach has to offer. Here's your chance to create a lifetime of family memories in this beautiful lakefront getaway! (id:19593)
Lake Range Realty Ltd.
486 Havelock Street
Huron-Kinloss, Ontario
Welcome to 486 Havelock St. This is a charming all brick, Royal Home built bungalow with attached double car garage. Everything you need is on the main level including laundry, 3 generously sized bedrooms, full bath and an additional half bath. The primary bedroom has his and her closets. If you want more living space, the basement is a completely open and blank canvass with high ceilings and pluming roughed in for an additional bathroom. It awaits your vision to finish the amazing space. Patio doors off of the dining room offer direct access to your backyard. Plenty of room to add a deck or patio to your liking. Interlocking stone driveway. Located just off the main street of Lucknow with an easy stroll to the bank, hardware store, bakery, pharmacy, parks and everything the great town of Lucknow has to offer. (id:19593)
Lake Range Realty Ltd.
1023 Milford Manor Road
Muskoka Lakes, Ontario
Discover the pinnacle of lakefront living with this beautifully renovated 3-bedroom, 2-bathroom year-round cottage located on the prestigious "Golden Shore" of Lake Muskoka. With stunning southwest exposure, enjoy sun-filled days from your dock, sunsets over the lake, and the ultimate Muskoka lifestyle. Set on the historic grounds of the former Milford Manor Resort, this property is steeped in Muskoka tradition and charm. This contemporary open-concept cottage features a seamless flow between the kitchen, dining, and living spaces - perfect for entertaining or relaxing with family. Large windows invite panoramic lake views, while modern finishes and thoughtful design details elevate the homes comfort and style. Step out onto the lakeside deck for Al Fresco dining or enjoy your morning coffee on the covered porch as the tranquil sounds of the water greet your day. A newly constructed, expansive dock with steel piers is ready for your future boathouse (drawings and permit available), and offers ample space for docking, swimming, and lounging. Set on a gently sloping, landscaped lot surrounded by iconic granite outcroppings and majestic pines, the property also features a fire pit - ideal for cozy evenings under the stars. Located just minutes from Port Carling and Bracebridge, and only a 5-minute walk to the scenic Huckleberry Rock Lookout Trail, this property offers both privacy and proximity to Muskoka's best amenities. Enjoy nearby luxury at Touchstone Resort or explore the many local shops and restaurants. Whether you're seeking peaceful solitude, outdoor adventure, or a place to gather with family & friends, this turnkey property checks every box! Located in the sought-after Beaumaris / Milford Bay area, this rare offering is an opportunity to create unforgettable Muskoka memories. Start your summer here.... where peace, privacy, and potential await you on Lake Muskoka! (id:19593)
Chestnut Park Real Estate
363 Morpeth Street
Saugeen Shores, Ontario
Nestled in the heart of charming Southampton, this delightful 3 bedroom, 1-1/2 bath detached home offers over 1400 sq.ft. of comfortable living space, perfect for a family cottage or retirement home, some newer windows, forced air gas furnace and central air 2002, Vinyl Siding, newer front and back decks. 200 amp electrical panel, gas fireplace in Livingroom . Set on a generously sized lot, the property boasts vibrant perennial gardens that add colour and charm throughout the seasons. The spacious back deck invites relaxing summer evenings and outdoor entertaining, while the home's cozy interior is just waiting for your personal plan and updates. Ideally located within walking distance to downtown shops, restaurants, and the area's renowned sandy beaches, this inviting home offers the perfect blend of small-town charm and coastal living. All it needs is a new family to make it their own. Property and appliances are being sold in "AS IS" condition, most furnishings included. The Seller has never lived in the property. (id:19593)
Royal LePage Exchange Realty Co.
Royal LePage Real Estate Services Ltd.
43 Jardine Street
Cambridge, Ontario
Charming & Affordable Starter Home in Prime Hespeler Location! Welcome to 43 Jardine Street, Cambridge. Cute as a button and neat as a pin! This delightful 2-bedroom, 1-bathroom bungalow offers an incredible opportunity to own an affordable starter home in a quiet, sought-after Hespeler neighbourhood. Even better, there's no rental equipment to pay for and property taxes are remarkably low at just over $2,700/year, making this home exceptionally affordable! Step inside and be welcomed by a good-sized combination living and dining area, perfect for relaxing or entertaining. The renovated galley kitchen is both stylish and functional, ready for your culinary adventures. Two comfortable bedrooms and a 4-piece bathroom complete the main floor. The partially finished basement adds valuable living space, featuring a fitness room, ample storage, and a furnace/utility area. Location is everything, and this home delivers! Situated in a fantastic area, you're just blocks away from scenic parks and riverside trails, perfect for leisurely strolls or bike rides. Enjoy the vibrant atmosphere of Hespeler Village with its popular shopping, brew pubs, and restaurants all within a short stroll. Commuters will appreciate the quick and easy access to Highway 401. Outdoor living is a joy here. Sip your morning coffee or enjoy summer evenings on the inviting front deck, overlooking picturesque, tree-lined Jardine Street. For more private gatherings, the large rear patio is ideal for al fresco dining and entertaining. The compact and easy-to-maintain yard is comprised primarily of beautiful perennial gardens, adding a touch of colour and charm without demanding too much of your time. Paved parking for two cars plus a handy garden shed for extra storage complete this fantastic package. All appliances are included, making your move-in a breeze! Don't miss out on this gem – it's the perfect place to call home. (id:19593)
R.w. Dyer Realty Inc.




