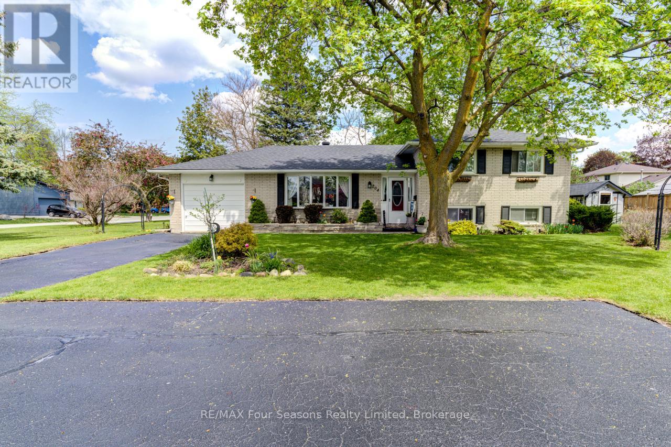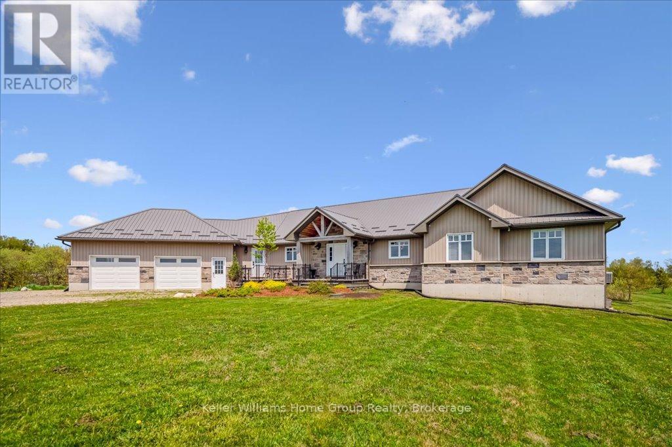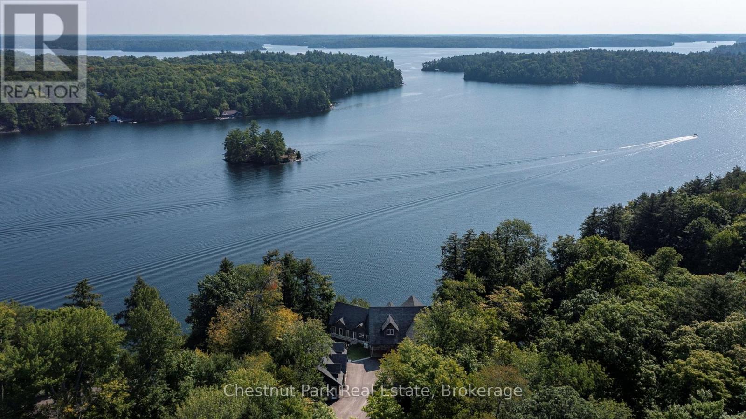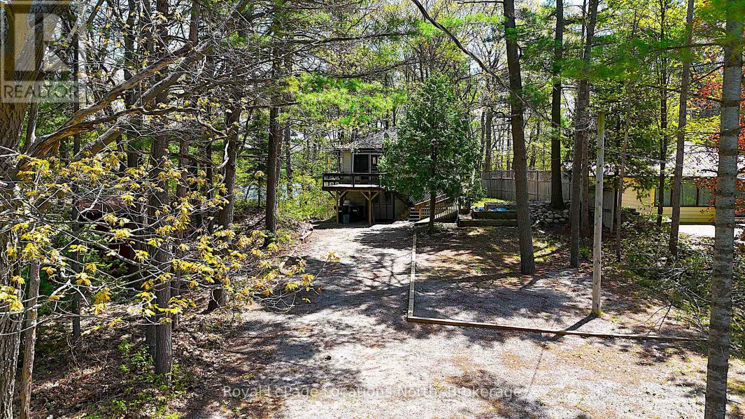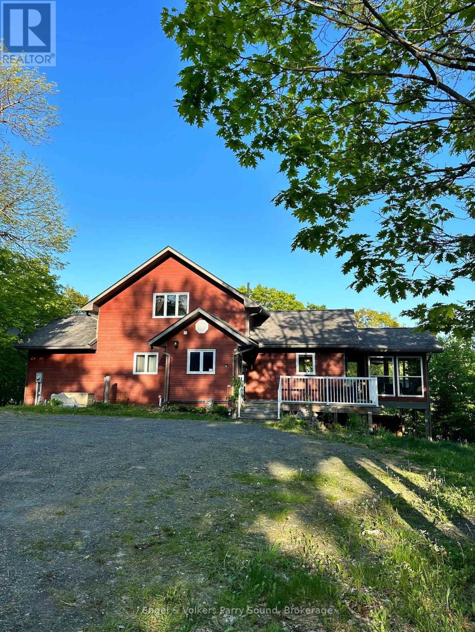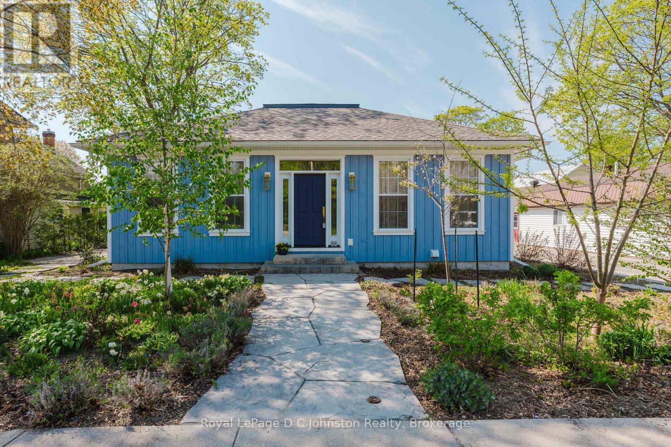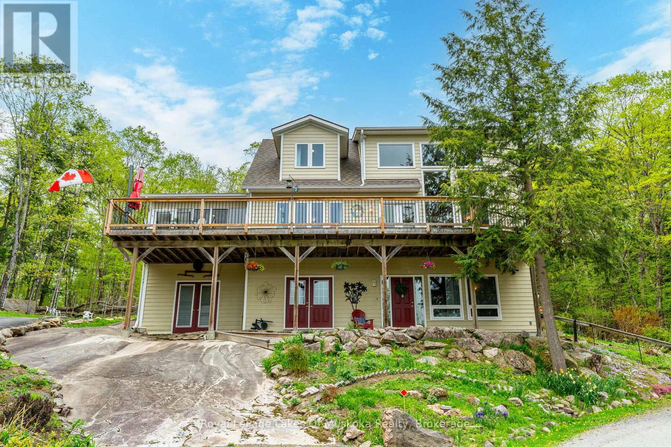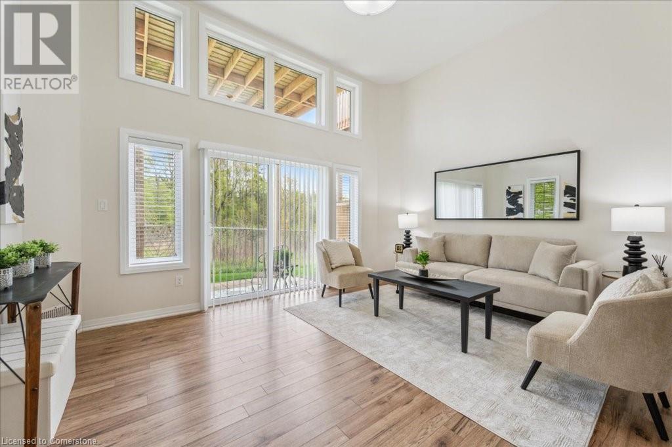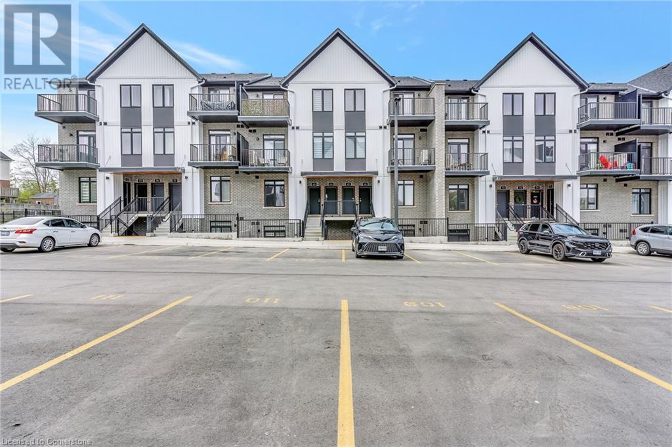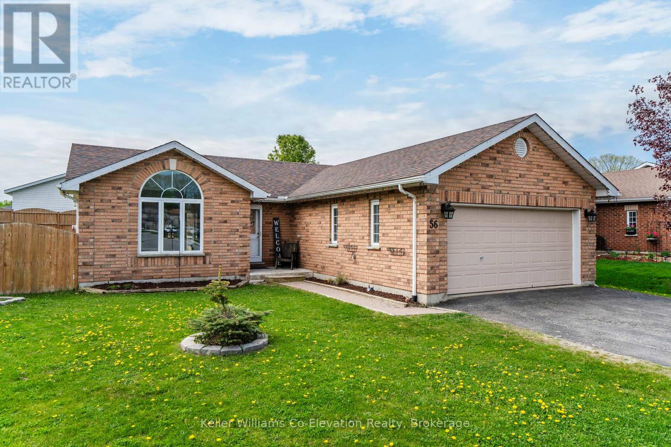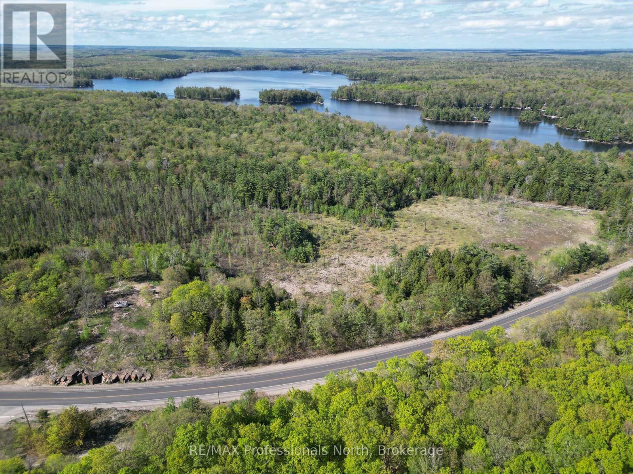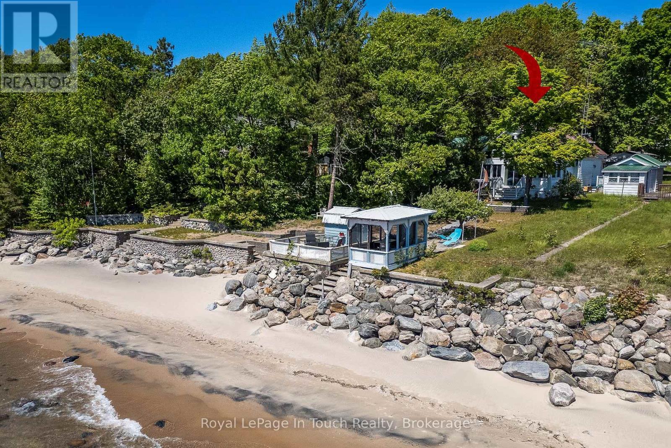2 Bryan Drive
Collingwood, Ontario
Lovely family home in the popular Lockhart neighbourhood. Just a stones throw to the Catholic High School and CCI High School. Admiral Collingwood elementary school is a 5 minute walk. Well maintained side split on a corner lot offers 3 bedrooms and a 4 piece bathroom. Main level is open plan with a large bright living room and dining room with hardwood flooring with a door leading to a large deck. The kitchen has been upgraded with stainless steel appliances and island bar. Lower level offers a large family room with wood stove for those cozy winter nights, workshop with an additional toilet. Beautifully maintained gardens with a large deck and shed. Single car garage with 2 driveway parking spots and 3 further spots on the boulevard. (id:19593)
RE/MAX Four Seasons Realty Limited
50 Lunar Crescent
Mississauga, Ontario
2025-built corner townhouse with an abundance of natural light and windows. Discover modern living in the heart of a vibrant Mississauga community! This brand-new 3-bedroom, 2-bathroom townhome features a spacious, open-concept layout with a sleek kitchen, granite countertops, and premium finishes throughout. The primary bedroom offers a private ensuite with a frameless glass shower and deep soaker tub. Enjoy your private rooftop terrace with a pergola, BBQ hookups, and great city views. Located near parks, schools, shopping, dining, public transit, and major highways. A beautifully designed home combining comfort, style, and convenience.neighbourhood close to parks, schools, shopping, transit, and major highways. (id:19593)
Royal Canadian Realty
7303 Fifth Line
Wellington North, Ontario
Escape the chaos, not the convenience! Set on 10 private acres of rolling countryside, this custom-built bungalow with a self-contained main floor in-law suite is where luxury meets lifestyle. Designed for todays tech-savvy, hybrid-working family, this home offers both the tranquility of rural living and convenient access to the 401 tech corridor, just 40 minutes to Waterloo as well as the GTA and under 15 minutes to Fergus, Elora, and Orangeville. This spectacular home has two distinct yet connected living spaces, that make it ideal for multi-generational households or those looking for a mortgage helper. Welcomed by the flagstone walkway and gardens, the main residence features soaring cathedral ceilings, a bright open-concept kitchen with custom cabinetry designed and made by Almost Anything Wood, centre island with quart countertop, waterfall and tile backsplash, complete with smart appliances. Open-concept living room with gas fireplace and expansive windows across the back of home with direct access to two-tier decking overlooking your own private pond and expansive treed landscape with over 60 trees planted along its property line. The primary bedroom suite is a peaceful retreat with barn-door entry to a spa-like ensuite and custom walk-in closet with built-in lighting. Two additional large bedrooms, a full guest bath, and a separate laundry/mudroom round out the primary home. The main floor in-law suite offers its own private entrance, another custom kitchen and living space with gas fireplace, primary bedroom with walk-in closet, luxury ensuite, a full bath and laundry room. Interior access to an oversized garage and direct stair access to the basement has potential for a third living space. Downstairs, the possibilities are endless; two more bedrooms already framed in, two additional bath rough-ins, a cold cellar, oversized windows, and a massive rec roompace for home theatre, gym, games room or home office space - you can have it all! (id:19593)
Keller Williams Home Group Realty
15 Gordon Point Lane
Seguin, Ontario
Nestled along the coveted shores of Lake Joseph, spanning 200 feet of shoreline, 15 Gordon Point Lane delivers on all points. Extreme privacy, an exquisite panoramic vista and stunning year-round abode set amidst 2.31 tranquil acres. Nature meets timeless elegance blending seamlessly with a refined stone and wood exterior and Traditional Timber frame architecture. This sweeping lake view is on full display from the moment one enters and continues throughout the open concept main living areas thanks to the generous picture windows. The Great Room features wood lined cathedral ceiling and stone propane fireplace while the thoughtfully appointed kitchen suits the chef and entertainer with substantial island, Subzero fridge, Wolf 6-burner gas stove and large pantry. An ample 4-season room complete with fireplace grants additional space for privacy or recreation. Main floor primary oasis provides lounge-in-bed-all-day views, cozy fireplace, spa like ensuite with heated floors, private lakeside egress to viewing deck and large WIC. Ambient living continues in the upper loft hosting sitting area and 2 bedrooms each with 3 pc. ensuites and private lakeside balconies. The unfinished lower level, boasting heated floors and walk out to lake, is plumbed for bathrooms and ready for your finishing touches. Just 2 hours from Toronto International Airport to the cottage back door and detached three-car garage via paved circular drive. Built for year-round living, this is more than just a homeits an exclusive Muskoka sanctuary where natures beauty meets refined living. A timeless classic in an idyllic setting - 15 Gordon Point Lane is an unparalleled offering on one of Muskokas most prestigious lakes. (id:19593)
Chestnut Park Real Estate
22 Dickinson Road
Mckellar, Ontario
Welcome to 22 Dickinson Road in McKellar Township. Year-round living meets classic cottage charm on the Manitouwabing River with 420 feet of shoreline, south-facing exposure, and boat access into the central part of Lake Manitouwabing. The lot is flat, private, and nicely treed with a sandy beach perfect for kids, campfires, and waterfront lounging. The fully winterized cottage makes it ideal whether you're escaping for the weekend or settling in full time. Three good-sized sheds give you lots of space for your toys and gear. If you've been holding out for the right mix of comfort, privacy, and waterfront lifestyle, this one is worth a look. (id:19593)
RE/MAX Parry Sound Muskoka Realty Ltd
813 Princes Street N
Kincardine, Ontario
Welcome to this enchanting century home nestled in the picturesque lakeside community of Kincardine, exuding charm and character with its delightful yellow brick facade. This quaint residence, also known as the gingerbread house, features intricate architectural details and a warm, inviting atmosphere that makes it truly special. As you step inside, you are greeted by a cozy living space filled with natural light, showcasing original hardwood floors, crown moldings and vintage finishes that tell a story of timeless elegance. The main floor offers a living room with gas fireplace extending into a glorious family room; the kitchen is both functional and charming, with ample cabinetry and counter space, making meal preparation a joy. Adjacent to the kitchen, you'll find a dining area that's ideal for family gatherings or dinner parties with friends. And whether you envision it as a dining area or home office or, for those who prefer to avoid stairs, a bedroom, this room seamlessly transitions to suit your lifestyle. Also on the main floor is a newer 3 piece bathroom plus utility/laundry room with access to deck and back yard. The upstairs layout with bathroom, two bedrooms and a bonus room could provide great flexibility for use as a home office, playroom or guest space. This stunning century home has been meticulously maintained, showcasing a true pride of ownership that is evident throughout. Every corner of the property, both inside and out, reflects the care and attention to detail that the current owners have invested over the years. The location is unbeatable, placing you within walking distance of local shops, restaurants, parks, harbour and the breathtaking shores of Lake Huron, allowing you to immerse yourself in the vibrant downtown lifestyle. Don't miss your chance to own a piece of history in this charming lakeside community! Schedule your viewing today and experience the allure of this timeless gem. (id:19593)
RE/MAX Land Exchange Ltd.
25 Balmoral Avenue
Tiny, Ontario
Escape to your own slice of paradise with this charming rustic cottage! Perched high and dry overlooking a treed 240-foot deep lot, this property offers two road frontages, presenting a unique opportunity. Imagine just being one property away from access to the breathtaking sandy Edmore Beach, a local gem renowned for its family-friendly atmosphere and absolutely stunning sunsets that paint the sky each evening. While this cottage offers a cozy, old-world charm and could benefit from some modern updates, the true value lies in its unbeatable location and expansive lot size. This is your chance to secure a prime piece of real estate in a highly sought-after area. Spend your summer enjoying the beach life, building sandcastles, swimming in the refreshing waters, and witnessing natures nightly masterpiece. This is an ideal opportunity for those looking to invest in a property with incredible potential. A quick closing is available, allowing you to make the most of the summer season. Plus, the fridge, stove, washer, and dryer are all included, making your move-in process even smoother. Don't miss out on this chance to create lasting memories in a truly special place. (id:19593)
Royal LePage Locations North
1172 Maebar Road
Minden Hills, Ontario
Discover this waterfront getaway with 160' of frontage across the road on the shores of Twelve Mile Lake. This charming 3-season cottage offers the perfect blend of cozy comfort and outdoor living that lake enthusiasts crave. Inside, a welcoming fireplace creates a warm ambiance for cool evenings, while the the thoughtful layout maximizes the spectacular lake views through generous windows. The expansive deck provides an ideal spot for morning tea or evening gatherings as you soak in breathtaking views of the water. A screened-in porch ensures bug-free outdoor enjoyment. Across the road, the 7 steps down to the dock offers direct access to crystal-clear waters, perfect for swimming and water activities. A detached garage provides excellent storage for boats, water toys, and seasonal equipment. Nestled in a picturesque setting with mature trees and natural landscaping, this property delivers everything needed for memorable summer getaways. Please note: New owner will need to check with the township regarding license renewal for the existing dock. Don't miss this rare opportunity to own your slice of waterfront paradise on coveted Twelve Mile Lake where your cottage dreams become a reality. (id:19593)
RE/MAX Professionals North Baumgartner Realty
76 Long Lake Estates Road
Mcdougall, Ontario
Experience the quintessential cottage lifestyle at this stunning waterfront home, perfectly situated on a private lot just a short drive from Parry Sound. Combining privacy, comfort, and breathtaking lake views, this property offers an unparalleled retreat you can enjoy throughout the year.Inside, the open-concept design showcases a custom kitchen that seamlessly flows into a formal living area framed by expansive windows, allowing natural light to flood the space and offering captivating views of the waters edge. The spacious four-season Muskoka room provides an inviting setting to relax and take in the tranquil surroundings regardless of the season.Step outside to a beautifully maintained deck and gazebo area that provide the perfect spots for entertaining or unwinding by the lake. Additional outdoor features include a wrap-around deck, a fire pit for cozy evenings, an outdoor shower, and a private saunaluxury elements that elevate the cottage experience.The fully finished walkout basement, complete with a stylish bar, creates an ideal space for entertaining family and friends or enjoying quiet evenings indoors. With three bedrooms and three bathrooms, this home is thoughtfully designed to accommodate both guests and everyday living in style and comfort. Whether you are seeking a year-round residence or a seasonal retreat, flexible leasing options are available:12-month lease: $5,500/month6-month lease: $8,000/month1-5 month lease (short-term): $10,000/month. Don't miss this rare opportunity to own a piece of paradise on beautiful Strathdee Lake a place to create cherished memories and enjoy the best of lakeside living! (id:19593)
Engel & Volkers Parry Sound
66 Grosvenor St Street N
Saugeen Shores, Ontario
**OPEN HOUSE Saturday May 17th 10am-12** 66 Grosvenor is your picturesque Southampton Home! Built by Devitt Uttley in 2022, this home features 3 bedrooms and 3 bathrooms. The welcoming exterior displays perennial gardens and mulching, giving the home an English cottage feeling, suiting the periwinkle board and batten and cedar shake detached studio behind. Enter the home through the classic eggplant coloured door and be welcomed by terra cotta tile and a charming stained glass built into the spacious foyer. The home unfolds in front of your eyes with a pine ceiling running the length of the open concept kitchen, living and dining area. A traditional detail adding charm and character is the lovely 'built in' wood stove, which sits upon a bricked hearth in the centre of the home, surrounded by warm pine floors throughout. The kitchen features stunning solid wood cabinetry, built in dishwasher, farmhouse hammered copper sink, gas range and a custom range hood. After relaxing in the homes' common spaces, you will find a bedroom and full bathroom with tiled shower at the front of the house. Continue down the hall, through convenient built in double closets to a tranquil master retreat, featuring a spacious, light-filled bedroom and ensuite with claw foot tub and glass shower. Descend to the lower level to discover additional, versatile living space. Here, a generously sized recreation room, the third bedroom, and a full bathroom await your choice of flooring already roughed in with in floor heat, offering endless possibilities for customization. Outdoors, you can exit the home from 2 sets of double doors off the living area onto your flagstone patio. A versatile building out back which is insulated, plumbed with cold water, and is heated and cooled by a stylish gas fireplace and AC unit, could be used for anything you can imagine, or large enough to convert to a garage! (id:19593)
Royal LePage D C Johnston Realty
32 Maple Leaf Drive
Huntsville, Ontario
Welcome to your year-round refuge! This custom-built cottage/home is meticulously designed for multi-season enjoyment, boasting thoughtful features like forced air heat and a wood stove to keep you cozy during winter retreats. With a spacious deck for entertaining and soaking in nature's beauty, along with a propane BBQ hookup for effortless outdoor cooking, this property is perfect for hosting gatherings or simply relaxing in solitude. Inside, you'll find two bedrooms and a convenient three-piece bathroom, ensuring comfort for you and your guests. Recent upgrades including a new roof and maintenance-free siding provide peace of mind and easy maintenance for years to come. Tucked away in a tranquil setting, this retreat offers ultimate privacy, complemented by exclusive access to a private waterfront with a pavilion, volleyball court, horseshoes, children's playground, small boat waterfront summer storage, and more. Plus, with snowmobile trails nearby and membership in this 450-acre community on Lake Vernon, connected to 40km of boating, outdoor adventure awaits right at your doorstep. While membership includes a one-time $10,000 initiation fee and rentals are not permitted, the exclusivity and pristine environment make this Norvern Shores property a truly unparalleled retreat for those seeking a premium lakeside lifestyle. Don't miss your chance to become part of this exceptional community! (id:19593)
Royal LePage Lakes Of Muskoka Realty
1043 Oakland Drive
Bracebridge, Ontario
Just a few minutes west of Bracebridge and only 1.2 km from both Bowyer's Beach and Gordon Bay Marina on Lake Muskoka, this charming Viceroy home sits on a picturesque 1.81-acre country lot surrounded by exposed granite and mature forest. Built in 2003 by renowned local cottage craftsmen, this well-constructed home combines classic Muskoka style with thoughtful design. The spacious tiled entryway welcomes you on the lower level, where you'll find a dedicated office or bedroom, a laundry room with storage, a 2 piece bathroom, and a large workshop/utility area with walkout access. A closed-in storage space under the Muskoka room adds functionality, making this level ideal for a home-based business or hobbyist. Upstairs, the main floor opens into a striking living room featuring hardwood floors, a soaring 17'6" cathedral ceiling with floor to ceiling windows, and a Napoleon wood-burning stove. French doors lead out to a full-width cedar deck offering an elevated west-facing view capturing Muskoka sunsets. The custom kitchen flows seamlessly into the dining area and the adjoining Muskoka room, which opens onto a BBQ deck for easy entertaining. A bright den or TV room and a full family bathroom complete this level. A convenient rear door from the kitchen exits to the forested yard and upper parking area. The 2nd level offers three generous bedrooms, each with built-in closets. The primary bedroom includes a versatile sitting area. The second full family bathroom is also found on this level. Two carports, two storage sheds, and a woodshed compliment this serene country property. Whether you're seeking a full-time residence or a peaceful weekend escape, this home offers space, privacy, and proximity to Muskoka's most loved amenities. (id:19593)
Royal LePage Lakes Of Muskoka Realty
115 South Creek Drive Unit# 8c
Kitchener, Ontario
WOW! A Gorgeous luxury Condo located minutes from Hwy 401. This Bright and Airy 1 Bedroom 1 bath unit backs on Greenbelt. Private entry to your home, coat closet at the front door flows into the large great-room with 12 foot high ceilings! Wall to ceiling windows and patio doors overlooking the greenbelt. Enjoy nature and this beautiful view from your great room, kitchen or on your private patio. Custom Kitchen with beautiful painted cabinetry, a kitchen island with built in Microwave shelf, Granite counters and all stainless steel appliances (Fridge/Stove/Dishwasher) Quality & durable laminate floor throughout the main living area, ceramic in the entrance and bathroom. In-suite laundry, with a front load stacked Washer and Dryer. Primary bedroom includes a large walk in closet. All Window coverings included. Central Air included. Unit built with Core Slab Concrete ceilings for added noise separation. 1 parking spot + ample of visitor parking through out the complex. Access to walking trails, parks and more. Fresh Paint (April 2025), New Carpet (Feb 2025) Don't miss this fantastic rare opportunity! (id:19593)
RE/MAX Twin City Realty Inc.
405 Myers Road Unit# 62
Cambridge, Ontario
Welcome to 62-405 Myers Road in Cambridge! This modern two-bedroom stacked townhouse that combines comfort, style, and convenience for an exceptional living experience. Backing onto tranquil greenspace, this unit offers added privacy and a peaceful view that enhances everyday living. Inside, large windows fill the home with natural light, while the open-concept layout connects the living, dining, and kitchen areas for a functional and inviting space. The kitchen is designed with stainless steel appliances, quartz countertops, ample cabinetry, and a breakfast bar that’s perfect for casual meals or entertaining. Both bedrooms provide a quiet retreat, with the primary bedroom featuring an ensuite bathroom complete with a glass shower and direct access to the rear balcony overlooking the greenspace. Additional features include a dedicated parking space, ensuite laundry and close proximity to schools, parks, shopping, and recreational amenities. A great opportunity to enjoy modern living in a well-connected community! (id:19593)
Corcoran Horizon Realty
56 Byrnes Crescent
Penetanguishene, Ontario
Welcome back to this updated all-brick bungalow on the edge of Penetanguishene--now with fresh upgrades, a fresh price, and ready for new owners to move in and enjoy! Step inside and notice the brand-new flooring in the living and dining areas, adding warmth and style to the main living space. Other thoughtful updates have given this home a refreshed feel while still offering the layout and features families love. With 2 bedrooms on the main floor and 2 more below, plus 2.5 bathrooms (including a full ensuite), there's room for everyone to spread out. The main floor also offers a natural gas fireplace, inside entry from the 2-car garage, and convenient main floor laundry. The finished lower level features a spacious rec room--perfect for family hangouts, games, movie-nights, or for accommodating guests. Outside, the large fully fenced yard is ideal for kids, pets, and weekend BBQs, complete with an above-ground pool, gazebo, and storage shed. Located just 10 minutes from Midland, 50 minutes from Barrie or Orillia, and close to all Georgian Bay has to offer: boating, fishing, swimming, skiing, and sledding trails, this is the perfect home base for year-round adventure. Don't miss this new opportunity to get into a family-sized home that offers so much! (id:19593)
Keller Williams Co-Elevation Realty
12 Poplar Drive Unit# 35
Cambridge, Ontario
Don't miss this fabulous Bright and Airy townhome in the desirable Hespeler Aspen Heights location. Centrally located minutes from highway 401 and walking distance to schools, parks, trails, Speed River and the Village where you can enjoy shopping & restaurants. This multi level modern design is carpet free (except lower level bonus room) boasting an eat-in kitchen with granite counters, double pantry and stainless appliances plus sliders leading to your patio to enjoy summertime bbqs. The master suite accommodates a king-size bed and offers a 3pc ensuite and double closet. A further 4 pc bath, 2nd bedroom and 3rd bedroom with a balcony ideal as a private office space as well. Also a separate laundry room. Plus an extra bonus room ideal as a private gym space or other uses. Single garage & single driveway allowing convenient parking for two. Perfect purchase for an investor or first-time home buyer and ideal for the commuters. Don't miss this Beauty!! (id:19593)
RE/MAX Twin City Realty Inc. Brokerage-2
124 Tyrol Avenue
Blue Mountains, Ontario
ANNUAL RENTAL - Welcome to your perfect escape! This charming main floor rental offers a cozy and rustic ambiance, nestled at the top of Blue Mountain. Ideal for a single professional or a couple seeking tranquillity and convenience, this residence boasts comfort and style. The open concept living, dining and kitchen space is bright and spacious. The space is complete with two bedrooms, a large bathroom with laundry, and a storage closet. Step outside onto your deck and enjoy the private space, whether sipping your morning coffee or unwinding with a glass of wine at sunset. Situated at the top of Blue Mountain, this rental offers unbeatable access to all the attractions and amenities the area has to offer. Everything you need from skiing, biking, hiking, dining, and shopping is within reach. Prospective tenant to provide full current credit report, proof of income, and employment letter, excellent arm's length personal references and current/past landlord references if applicable. Don't miss out on the opportunity to make this cozy retreat your own! Contact today to schedule a viewing and experience the magic of mountain living at its finest. Utilities, except internet, are included. Pictures were taken before the current tenant moved in. (id:19593)
Royal LePage Locations North
Lot 5 Greenwood Way
Whitestone, Ontario
Welcome to your dream escape on beautiful Whitestone Lake! This fantastic 3.45-acre waterfront lot boasts approximately 246 feet of pristine shoreline, offering endless possibilities to build your perfect cottage, waterfront home or private retreat. With gentle terrain and expansive lake views, this is a rare opportunity to own a piece of paradise in the heart of cottage country. The property is easily accessed via a privately maintained year-round road, making it ideal for both seasonal getaways and full-time living. Located in the Municipality of Whitestone, just minutes from Dunchurch Village, you'll enjoy convenient access to local amenities including a public boat launch, general store, LCBO, library, nursing station, community center and more. Whether you're into boating, fishing, swimming or just relaxing lakeside, this property offers year-round enjoyment. Don't miss the video in the links to see just how special this property is! Lot 2 Greenwood on Wilson Lake also available MLS# X (id:19593)
Royal LePage Team Advantage Realty
7 Warren Street
Guelph, Ontario
Located in one of Guelphs most sought-after family-friendly neighbourhoods, this well-maintained 2-storey home offers comfort, convenience, and exceptional living space for today's lifestyle. The main floor features a bright and functional kitchen with ample cabinetry, generous prep space, and a convenient breakfast bar - ideal for casual dining or entertaining. The spacious living room provides a warm, welcoming atmosphere with room for the whole family. Upstairs, you'll find three generously sized bedrooms, including a primary suite with ensuite privilege and a charming reading nook - perfect for relaxing after a long day. Two additional bedrooms complete the upper level, offering flexibility for growing families, guests, or home office use. The fully finished basement adds even more living space with a versatile recreation area - great for a media room, playroom, or home gym. Enjoy the outdoors in the fully fenced backyard featuring a private deck, perfect for summer BBQs or morning coffee. Additional highlights include a single-car garage, two-car driveway parking, and proximity to top-rated schools, parks, shopping, recreational facilities, and major commuter routes. (id:19593)
RE/MAX Real Estate Centre Inc
0 Muskoka 118 Road W
Muskoka Lakes, Ontario
Welcome to 2070 Muskoka Road 118 West. This offering boasts a large 15+ acre building lot in the popular Bracebridge to Port Carling corridor. This building lot has a cleared location for an ample sized home and garage overlooking a natural oasis. Driveway permit has been approved and a billboard permit has been approved for extra passive income. Be ready to start your dream custom build this Spring! (id:19593)
RE/MAX Professionals North
71 Victoria Street
Magnetawan, Ontario
Welcome to this exclusive year round Panabode style timber home or cottage on the most desirable chain of lakes in the area with over 40 miles of boating pleasure. Sitting on a quiet year round road and a peaceful bay on Lake Cecebe this amazing home sits on a large, level lot with Crown land across from you so no one can ever build there. The warmth of wood grasps your senses and relaxes you when you walk in the door and the gleaming hardwood floors throughout the home are a feast for the senses. Northwestern exposure welcomes the sunset after a day on the water. The large deck wraps around three sides of the home and gives ample space for entertaining family and friends. Inside the large bedrooms feature king size beds and the recently renovated bathroom is beautiful and adds a touch of class. The main floor laundry is a welcome touch with extra storage if desired. Tons of extra storage for seasonal things in the almost full, unfinished crawl space which houses the brand new radiant hot water system which is used to efficiently heat the home. Outside there's an oversized double car garage with loft storage and automatic garage door opener. Magnetawan is a close knit community with friendly neighbours and local grocery stores and restaurants for your dining pleasure when you're on or off the water. (id:19593)
Royal LePage Lakes Of Muskoka Realty
24 Belgrove
Tiny, Ontario
Unique opportunity for entry level waterfront ownership on the beautiful shores of Georgian Bay. 25 feet of sandy beach on a very deep lot with the stunning westerly sunsets and view of the Collingwood hills. Charming 3-bedroom cottage with a walkout to an enclosed sunroom off the living room and bonus enclosed sunroom with a water view off the master bedroom on the upper floor. Enjoy sitting outside on the patio, inside the gazebo shelter, or in the sand in the high demand area of Cawaja Beach. Close to Balm Beach restaurants & convenience store, 10 minutes to Midland for all of your shopping needs. Plenty of room for the weekend toys in the shed and large garage. Your passport to fun with family and friends! Includes most contents and furniture excluding personal items. (id:19593)
Royal LePage In Touch Realty
36 Tilley Court
Kitchener, Ontario
Welcome to this beautifully updated single detached home nestled in a peaceful court, featuring a spacious pie-shaped lot, a big backyard with mature trees, and exceptional privacy. The main floor offers two generously sized living rooms perfect for both entertaining and everyday living, a formal dining room for special gatherings, and a bright, functional kitchen. The kitchen sink is thoughtfully positioned in front of a large window, providing a lovely view of the backyard as you cook or clean. Enjoy the comfort of a carpet-free interior with brand new flooring in most areas and fresh paint throughout, creating a modern and move-in ready feel. The family room faces the backyard and features a classic wood fireplace—making it a cozy, quiet retreat all year round. The formal living room boasts a large bay window overlooking the front yard, flooding the space with natural light and providing a scenic view. Upstairs, you’ll find three well-proportioned bedrooms and a full bathroom, offering a practical and cozy layout for families. The primary bedroom features walk in closet and a private balcony overlooking the backyard, offering a tranquil space to enjoy your morning coffee or unwind in the evening. The fully finished basement adds incredible versatility and value, featuring two additional bedrooms, a spacious recreation room, and a full bathroom. The walk-up basement provides direct access to the backyard, making it ideal for multi-generational living, guest accommodation, or rental potential. Situated on a quiet, family-friendly street where homes rarely come up for sale, this property also boasts convenient access to the highway, making commuting a breeze. Don’t miss this rare opportunity to own a beautifully refreshed home in a highly desirable location! (id:19593)
Royal LePage Wolle Realty
38 Brandy Crescent
Kitchener, Ontario
Lovely 3+1 bedroom, 3 bathroom, 2 kitchen townhome for lease. This unit has been freshly painted and new laminate flooring installed. The main floor has lots of big, bright windows, letting in lots of sunlight and great views of the Grand River. The open concept main floor has a convenient 2-piece washroom, dining area with patio doors to a private deck, a livingroom with fireplace, and your own washer and dryer! Upstairs you'll find a large primary bedroom with cheater ensuite, plus 2 more well-sized bedrooms. Downstairs you'll find a sitting area with walk-out patio doors to a large, fully fenced yard. You'll also find a new kitchen and 3-piece bath, along with another bedroom. With trails winding along the Grand River, this townhouse is the perfect location for both working couples and families! (id:19593)
Red And White Realty Inc.

