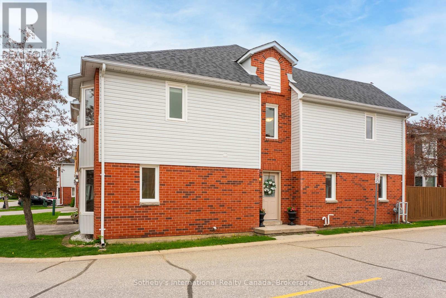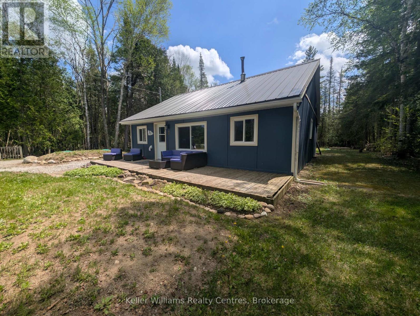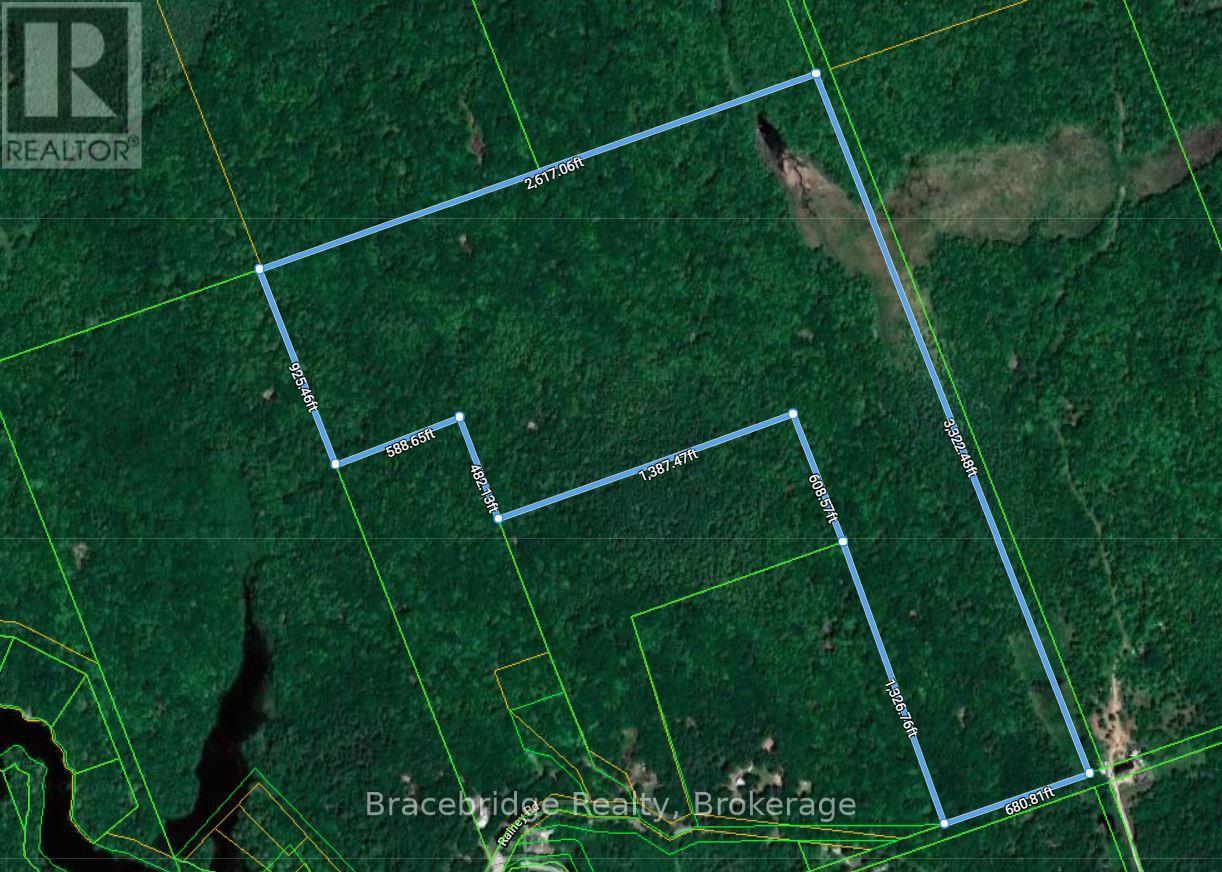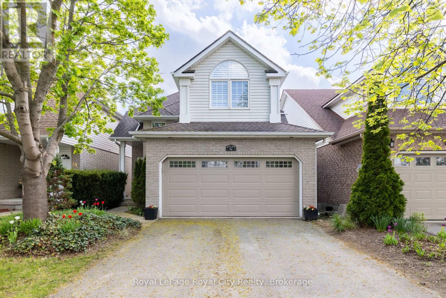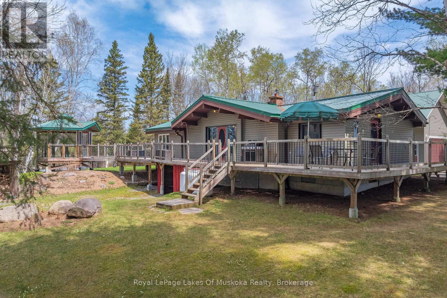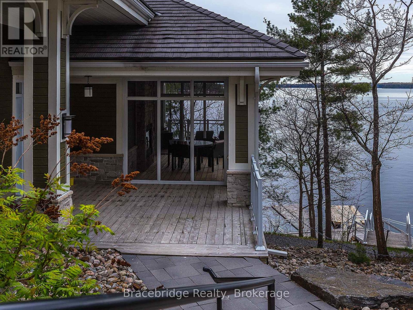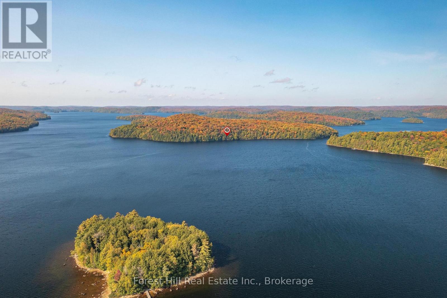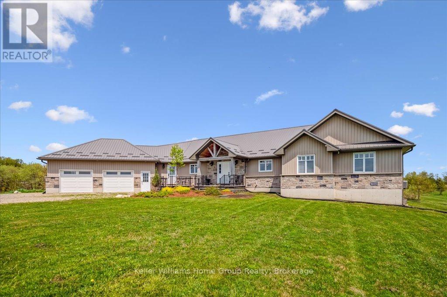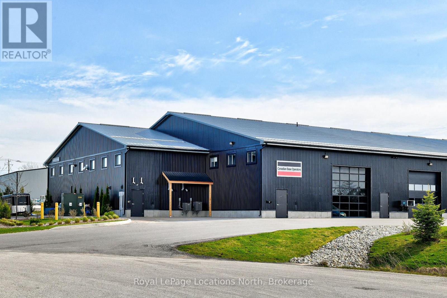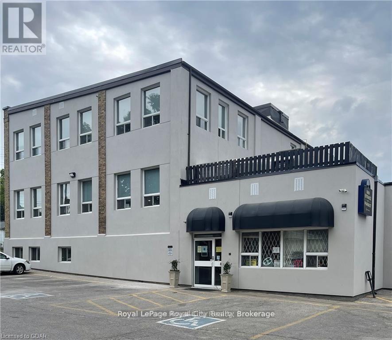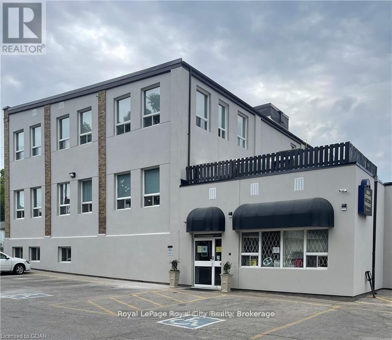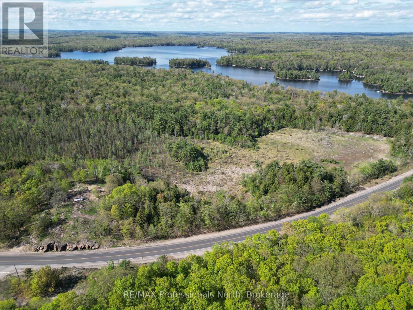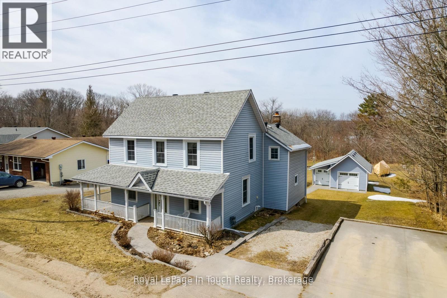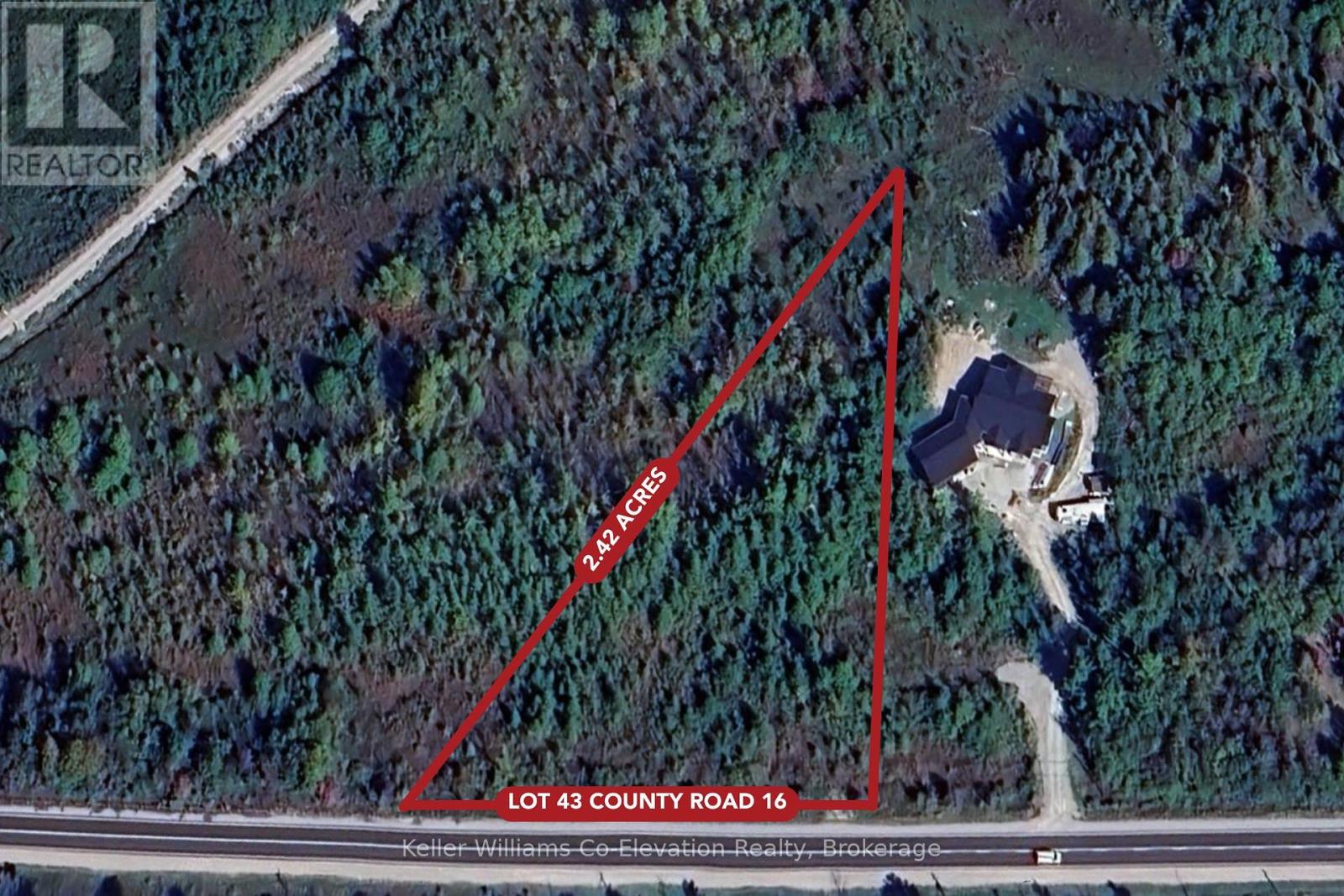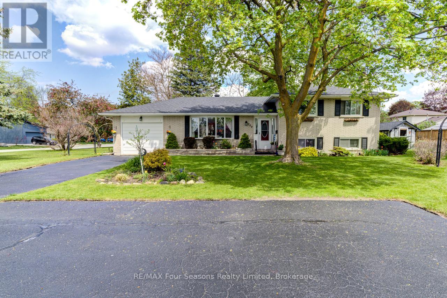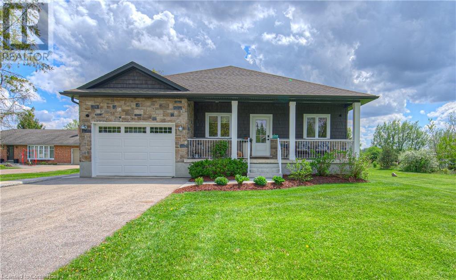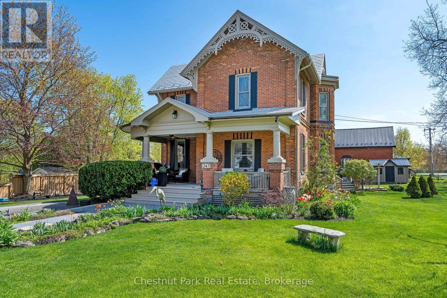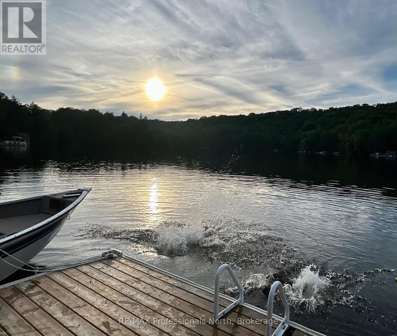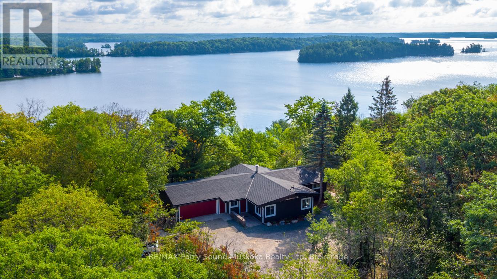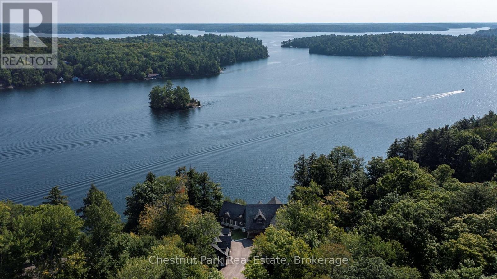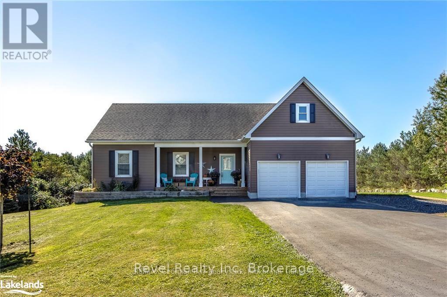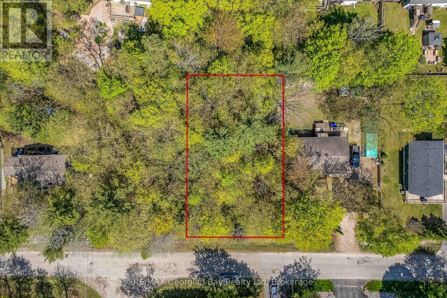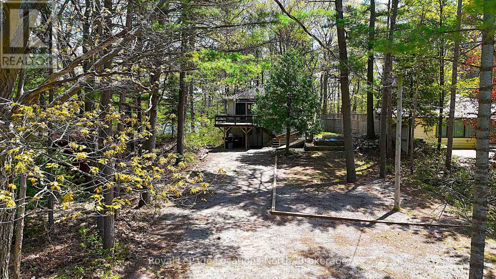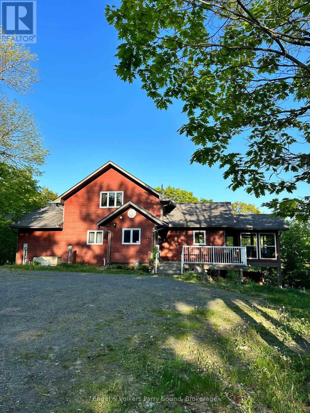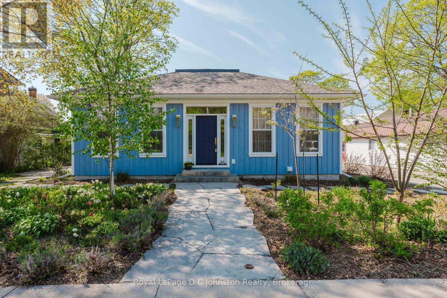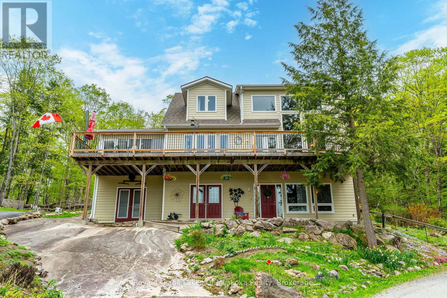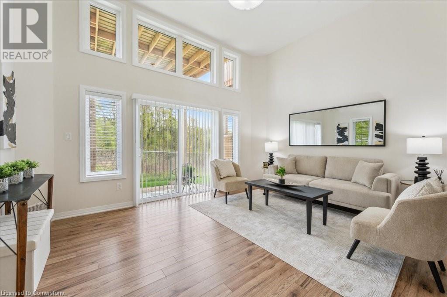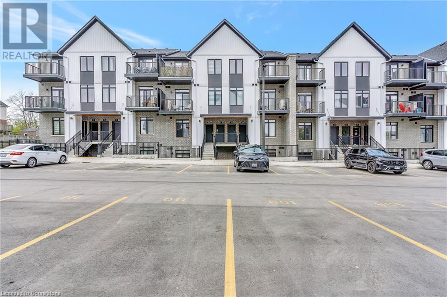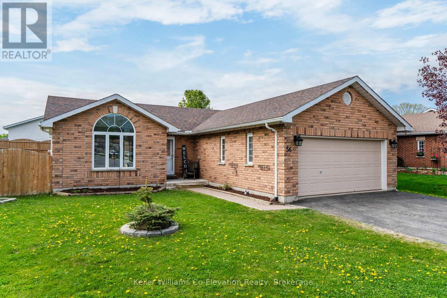66 - 50 Shoreline Drive
Bracebridge, Ontario
Enjoy carefree living featuring access to the Muskoka River and boating to Lake Muskoka. This spacious 1,800 sq ft corner condo townhome is perfect for retirees or busy professionals. Situated within a well maintained complex, the home offers 3 bedrooms, 3 bathrooms, and a generous primary suite with a 3-piece ensuite. Additional features include an attached garage with interior access, private back deck, ample storage, and a new dishwasher. Residents enjoy access to a saltwater pool, a shared dock on the river, and a boat slip available on a first-come, first-served basis. All within walking distance to downtown Bracebridge and close to full amenities, including a hospital. A rare opportunity for low-maintenance living with a true Muskoka lifestyle. This unit comes with an outdoor and indoor parking spot for a total of two parking spots. Plenty of visitor parking available. The deck is newly stained and the furnace, AC unit, and fireplace were all serviced within the last year. (id:19593)
Sotheby's International Realty Canada
384 Bay Street
South Bruce Peninsula, Ontario
Looking for a well MAINTAINED, well USED, well LOVED Classic LAKE HURON Beach House in Oliphant... This WATERFRONT COTTAGE has been 'in the family' for 2 generations, and is now available for the next FAMILY to ENJOY COTTAGE LIFE in Oliphant ... PRIVATE SAND BOTTOM BEACH shoreline, FAMOUS HURON SUNSETS, clear shallow WARM WATER SWIMMING. Islands offer protection for SAFE SMALL CRAFT USE & exploration. The 'Classic Beach House' - OPEN CONCEPT MAIN-FLOOR living room-dining room-kitchen ... ALL w/WATER VIEWS & warm WOOD FINISHES. 5 bedrooms, 2 BATHROOMS, stacked laundry. KITCHEN features an ISLAND, built-in appliances, DISHWASHER, dining room with full-sized table for the family ... even a MUDROOM! 2nd floor has 2nd sitting room with water view and walk-out to ELEVATED COVERED PATIO. FULLY INSULATED 3-season cottage, with propane WALL FURNACE & baseboard heat. Artesian Well (add a heat-trace-line for possible 4-season use). OUTSIDE - flat waterside GRASS AREA for play, FLAGSTONE FIRE-PIT area, and of course 82 FEET of LAKE HURON SHORELINE! Parking for 4+ cars. Best of all ... almost EVERYTHING is INCLUDED ...Furniture ...kitchenware ...small appliances ...2x TV's ...beds ...bedding ...games ...patio furniture ...bbq ...some kayaks to start ENJOYING COTTAGE LIFE NOW. Oliphant ...great location 5mins to Marina, 10mins to Wiarton, 10mins to Sauble Beach, 2.5hrs from GTA, and just over 2 hrs from KW-Guelph areas. (id:19593)
Royal LePage Rcr Realty
1330 Cedar Lane
Bracebridge, Ontario
Welcome to 1330 Cedar Lane in Bracebridge! A bright, modern family home in a great location, offering peace, privacy, and convenience. This 3-bedroom home features a spacious primary bedroom with a 4-piece ensuite, along with two additional bedrooms, each with generous closet space. The kitchen is filled with natural light and includes french doors, allowing you to walkout to the private back deck. Completed with a BBQ gas line, perfect for summer grilling. The property located behind this backs onto town-owned land, offering added privacy and a natural setting with no rear neighbours. The well-lit living room is a great space to relax, featuring a cozy gas fireplace for the colder months. The layout keeps the space functional, with just the right separation between the kitchen and living room. The home is on municipal gas and water, has a newer air-conditioning unit, and is equipped with Bell Fibe internet, ideal for remote work!The unfinished basement with a walkout offers plenty of potential to create a space that suits your needs. Whether its a rec room, guest suite, or home gym, its a blank canvas waiting for your ideas.Outside, enjoy the peaceful front deck, a spacious side yard, and a quiet, private setting on the back deck. The location is fantastic, less than five minutes to Highway 11, close to all town amenities, and within walking distance to Macaulay Public School. A well-built home with thoughtful features, modern comfort, and room to grow. Book your showing today. (id:19593)
Chestnut Park Real Estate
760 Bruce Rd 13 Road
Native Leased Lands, Ontario
Get ready to score BIG with this awesome Lake Huron water view cottage! It's on leased land, but man, the value here is next level. This place has been totally revamped; think fresh steel roof, new windows, doors, bathroom, flooring (2024), plumbing, and even laundry (2024). It's loaded with upgrades (kitchen appliances 2025, Heat pump 2025, drilled well 2025, hot water tank 2024, excalibur water treatment system 2024, septic tank and bed 2024) so you can just roll up with your suitcase and start living the dream! Fully furnished, it's ready for you to kick back and enjoy.The backyard is huge and set for summer fun complete with a deck and fire pit for those epic BBQs or chill nights. Plus, theres a spacious 12x20 ft bunkie for extra room to crash or store your gear. You're just a short walk from Lake Hurons shores and perfectly positioned between Sauble Beach and Southampton for all your summer needs. This cottage is a rare find and wont stick around long! The annual lease with Saugeen First Nation is $4,281, with a $1,200 service fee. Let's lock this gem down. Reach out and let's make it yours! (id:19593)
Keller Williams Realty Centres
0 Rainey Road
Bracebridge, Ontario
Explore this exceptional 106-acre woodland retreat, full of mature trees, conveniently located just 15 minutes from Bracebridge. Ideal for creating private ATV, hiking, and cross-country ski trails. Enjoy access to hydro atboth the southwest and southeast corners, and relax with a paddle from the shared dock on the Muskoka River. Situated just steps off of Rainey Road, a year-round, privately maintained road, this property offers a rare opportunity to own a piece of serene Muskoka. (id:19593)
Bracebridge Realty
133 Sebastien Street
Blue Mountains, Ontario
Welcome to 133 Sebastian Street, a stunning 5-bed, 4-bath semi-custom home with breathtaking views of Georgian Bay. Located within walking distance to Georgian Peaks Ski Club and offering direct water access, this home is perfect for outdoor enthusiasts and families alike. The open-concept design features a gourmet kitchen, sunlit great room with a cozy fireplace, and a private deck to enjoy the scenery. A fully equipped secondary suite with a private entrance, a nanny suite, or multi-generational living. The luxurious primary suite boasts water views, a spa-like ensuite, and a walk-in closet, while additional bedrooms provide ample space for family or guests. Situated minutes from Thornbury and Collingwood, this home offers the perfect blend of tranquility and convenience, with nearby dining, shopping, and recreational opportunities. Don't miss this rare chance to own a versatile, luxury retreat! ** This is a linked property.** (id:19593)
Bosley Real Estate Ltd.
12 Burke Court
Guelph, Ontario
Tucked into a peaceful cul-de-sac in one of Guelph''s highly sought after south end, 12 Burke Court offers the perfect blend of quiet charm and modern convenience. From the moment you arrive, the curb appeal is warm and inviting and that feeling continues the moment you step inside. Heated tile floors greet you as you enter, leading to a beautifully renovated Sutcliffe kitchen (2013) and an open-concept living area anchored by a custom stone feature wall and cozy fireplace ideal for hosting and everyday family life. Step out to the back deck and take in the fully fenced and lush yard, complete with a blooming apple tree that makes the space feel like your own private retreat. Upstairs, you'll find three spacious bedrooms and an updated 3-piece bath featuring a luxurious rainfall shower. The fully finished basement adds even more value with a family room, second fireplace and full 4-piece bathroom perfect for guests or movie nights. Additional updates include: roof (2011), furnace (2020), front & garage doors (2019) and more! Located in a top-rated school district, steps away from green space and walking trails and just minutes from restaurants, shopping, and quick 401 access, this home truly checks all the boxes. 12 Burke Court offers what every family is looking for - the warm feeling of home. (id:19593)
Royal LePage Royal City Realty
71 Victoria Street
Magnetawan, Ontario
Welcome to this exclusive year round Panabode style timber home or cottage on the most desirable chain of lakes in the area with over 40 miles of boating pleasure. Sitting on a quiet year round road and a peaceful bay on Lake Cecebe this amazing home sits on a large, level lot with Crown land across from you so no one can ever build there. The warmth of wood grasps your senses and relaxes you when you walk in the door and the gleaming hardwood floors throughout the home are a feast for the senses. Northwestern exposure welcomes the sunset after a day on the water. The large deck wraps around three sides of the home and gives ample space for entertaining family and friends. Inside the large bedrooms feature king size beds and the recently renovated bathroom is beautiful and adds a touch of class. The main floor laundry is a welcome touch with extra storage if desired. Tons of extra storage for seasonal things in the almost full, unfinished crawl space which houses the brand new radiant hot water system which is used to efficiently heat the home. Outside there's an oversized double car garage with loft storage and automatic garage door opener. Magnetawan is a close knit community with friendly neighbours and local grocery stores and restaurants for your dining pleasure when you're on or off the water. (id:19593)
Royal LePage Lakes Of Muskoka Realty
24 Kent Crescent
Bracebridge, Ontario
Welcome to this stunning home in the highly desirable Waterways community, ideally located just steps from the Muskoka River and the vibrant natural beauty of Annie Williams Park. Whether its swimming in the river, hiking scenic trails, or enjoying riverside picnics, adventure and tranquility await just outside your door all while being only minutes from the shops, restaurants, and charm of downtown Bracebridge. Tucked away at the end of the community, this property offers added privacy and picturesque river views. Inside, youll find a beautifully designed layout perfect for modern living. The main floor is anchored by a light-filled living room with soaring vaulted ceilings, expansive windows, and recently refinished hardwood floors that add warmth and sophistication throughout. The stylish kitchen features sleek quartz countertops, ample cabinetry, and a functional flow that makes entertaining effortless. The spacious primary suite is conveniently located on the main level and offers a peaceful retreat, complete with double closets and a private ensuite bath. Also on the main floor is the laundry area and access to a generous back deckideal for summer barbecues, morning coffee, or evening relaxation. Upstairs, a versatile lofted space overlooks the main living area and leads to two large guest bedrooms, both filled with natural light and served by a well-appointed 4-piece bathroomperfect for family or guests. The lower level offers endless potential. Currently featuring a home gym and a finished, soundproofed room ideal for a music studio, podcast space, or future home theatre, this level is ready to be transformed to suit your lifestyle. With a double car garage, beautiful finishes, and a prime location in one of Bracebridges most sought-after communities, this home truly offers the best of Muskoka livingcomfort, style, and connection to nature. Dont miss your chance to make it yours. (id:19593)
Chestnut Park Real Estate
55 - 19 Dawson Drive
Collingwood, Ontario
Your Collingwood Escape Awaits. 19 Dawson Drive, Unit 55 is tucked away in one of Collingwood's most desirable communities, this condo offers the perfect blend of comfort, character, & four-season adventure. Whether you're sipping your morning coffee on the private deck or curling up by the wood-burning fireplace after a day outdoors, this inviting 2-bed, 2-bath top-floor condo instantly feels like home. Inside, the layout is thoughtfully designed with a bright, open-concept living area that flows into a functional kitchen. The primary bedroom features a walk-through closet leading to a private ensuite, along with walkout access to the deck. The second bedroom & full guest bath provide flexibility for visitors, family, or a home office. Additional features include in-suite laundry, storage locker on the front deck, & a dedicated parking space just steps from your door. Beyond the unit, the location is a playground for outdoor enthusiasts. Collingwood boasts over 60 kilometers of recreational trails, perfect for walking, jogging, cycling, & in winter, snowshoeing & cross-country skiing. The Georgian Trail, a scenic 34 km route, connects Collingwood to Meaford, offering stunning views along the southern shore of Georgian Bay. The Clearview-Collingwood Train Trail provides a tranquil path through natural landscapes, ideal for a leisurely ride or walk. For those seeking waterfront vistas, the Collingwood Waterfront Trail meanders along the harbor, connecting to parks and offering picturesque views of the bay. In addition to trails, you're just minutes from Blue Mountain Resort, Georgian Bay beaches, & the tranquil Scandinave Spa. Golf enthusiasts will appreciate proximity to premier courses like Cranberry Golf Course, Blue Mountain Golf & Country Club, and Georgian Bay Club. Whether you're seeking a weekend getaway, year-round home, or a smart investment, this condo is your gateway to the best of Collingwood, where comfort meets convenience & nature is never far away. (id:19593)
RE/MAX Professionals North
1430 Highland Road W Unit# 21c
Kitchener, Ontario
Welcome to this oversized, stunning 2-bedroom, 1 full bath stacked townhouse condo offering an exceptional blend of style, space, and comfort! Spanning 973 square feet, this bright and airy home is flooded with natural light and features a private walkout terrace entrance from both bedrooms, leading to a large terrace and beautiful greenspace that is perfect for relaxing or entertaining. The heart of the home is the open-concept kitchen, designed for modern living, featuring a large island that’s perfect for meal prep, dining, or gathering with friends and family. The interior also showcases upgraded appliances, upgraded ceiling lights, custom zebra blinds, and freshly painted walls, giving the space afresh, move-in-ready feel. Enjoy the plush comfort of new premium carpet with an upgraded underpad in the bedrooms, providing a luxurious touch to your private spaces. The full bath is beautifully appointed, offering everything you need for daily comfort. This property also includes a deeded underground parking spot for your convenience and security. Don't miss your chance to view this incredible property — it’s a true must-see! (id:19593)
RE/MAX Twin City Realty Inc.
546299 Sideroad 4b
Kimberley, Ontario
Welcome home to panoramic views over your 71 acres and The Beaver Valley. This property is suited to hobby farming and/or recreational use. There are trails on the property but if that’s not enough The Bruce Trail runs along the property line and offers more kilometers than you can hike, ski or snowshoe! The custom-built home has expansive windows in every room creating a bright and warm home, perfect to welcome friends and family. 2,723 square feet over 2 floors, 4 bedrooms, 3 baths, 2 wood burning fireplaces, large kitchen, 3 decks and detached 3-car garage all make this easy living! The main floor has hardwood floors, 12' vaulted ceiling in the living room and a view of the sunset every evening! The land consists of 5 fields, mixed bush, an orchard, a large creek in the ravine and a small creek by the house. The current owner has been producing maple syrup and has heated the house with wood from the property. A new propane furnace was installed in 2019 as a back-up. There are several out-buildings including a barn that is over 4,000 square feet, a drive-shed and 2nd garage, with a little elbow grease you could fill them with livestock and equipment to live off the land. Bring your walking shoes and come see all this property has to offer, the next chapter of your life awaits. (id:19593)
Peak Realty Ltd.
B101-B2 - 1869 Muskoka Rd 118 Highway W
Muskoka Lakes, Ontario
Introducing Unit B101 at Touchstone Resort a rare pet-friendly fractional ownership opportunity on the coveted shores of Lake Muskoka. This luxurious 3-bedroom, 4-bathroom condo offers a stunning southwesterly view of the lake and a seamless blend of comfort, elegance, and resort-style living. Enjoy six weeks of effortless vacation time each year, plus a bonus week every other year, in a maintenance-free, fully furnished retreat. Touchstone Resort combines the ease of cottage ownership with premium amenities including the Touchstone Grill, Touch Spa, fitness centre, infinity pool, hot tub, tennis courts, and a sandy beach with water toys. There's also an additional pool and hot tub at the beach for even more relaxation and fun. Inside, the unit features a spacious Muskoka Room for cozy evenings, a covered outdoor deck on the main level, and a private open deck off the master bedroom all with serene lake views. A fully equipped gourmet kitchen makes entertaining easy, while nearby Bracebridge and Port Carling offer additional dining and shopping options just a short drive away. Spanning 2,618 square feet (including balconies and the Muskoka Room), B101 is designed for both relaxation and entertaining. Its pet-friendly designation makes it a rare find at Touchstone, ensuring your furry companions are welcome to join you at your lakeside escape. With a Monday-to-Monday ownership schedule, this is an exceptional opportunity to enjoy the beauty of Muskoka in luxurious comfort without the hassle. (id:19593)
Bracebridge Realty
0 Bear Island
Dysart Et Al, Ontario
Maturely treed, deep building lot on Haliburton's largest lake with 308' rocky/sandy shoreline and 4.65 acres. Electrical & telephone services are available & nearby -- see quote/estimate on file, where adjacent owner is willing to share cost to install on the shared lot line. Various good sites to build and place a septic system. Wadable, sandy lake bottom base mixed with stones & rocks, then drops off to deep water. Quiet, tranquil location with serene views and sunrises, out of mainstream traffic in summer & winter. Crown land trails in the area for snowmobiling, ATVing and so much more! Excellent bass & trout (naturally-spawning) fishing in this deep (260') lake that is spring-fed and receives quality water from the Algonquin Park watershed. Convenient boat/water access from either of two marinas or public access points on the lake. (id:19593)
Forest Hill Real Estate Inc.
7303 Fifth Line
Wellington North, Ontario
Escape the chaos, not the convenience! Set on 10 private acres of rolling countryside, this custom-built bungalow with a self-contained main floor in-law suite is where luxury meets lifestyle. Designed for todays tech-savvy, hybrid-working family, this home offers both the tranquility of rural living and convenient access to the 401 tech corridor, just 40 minutes to Waterloo as well as the GTA and under 15 minutes to Fergus, Elora, and Orangeville. This spectacular home has two distinct yet connected living spaces, that make it ideal for multi-generational households or those looking for a mortgage helper. Welcomed by the flagstone walkway and gardens, the main residence features soaring cathedral ceilings, a bright open-concept kitchen with custom cabinetry designed and crafted by Almost Anything Wood, center island with quart countertop, waterfall and backsplash, complete with smart appliances. Open-concept living room with gas fireplace and expansive windows across the back of home with direct access to two-tier decking overlooking your own private pond and expansive treed landscape with over 60 trees planted along its property line. The primary bedroom suite is a peaceful retreat with barn-door entry to a spa-like ensuite and custom walk-in closet with built-in lighting. Two additional large bedrooms, a full guest bath, and a separate laundry/mudroom round out the primary home. The main floor in-law suite offers its own private entrance, another custom kitchen and living space with gas fireplace, primary bedroom with walk-in closet, luxury ensuite, a full bath and laundry room. Interior access to an oversized garage and direct stair access to the basement has potential for a third living space. Downstairs, the possibilities are endless; two more bedrooms already framed in, two additional bath rough-ins, a cold cellar, oversized windows, and a massive rec room space for home theatre, gym, games room or home office space - you can have it all! (id:19593)
Keller Williams Home Group Realty
Unit 10 - 10 Greco Court
Collingwood, Ontario
Available for lease from MILLGAR Developments is a premium industrial space located on the highly sought-after Greco Court, just off Mountain Road in Collingwood. This prime location offers exceptional convenience and professional appeal, making it ideal for a wide range of business uses under flexible M5 zoning. The unit boasts 2,368 square feet of main floor industrial space with impressive 18-foot ceilings, a 14' x 14' bay door for seamless access, and energy-efficient in-floor heating. An additional 1,576 square feet on the second level offers well-appointed office space, featuring a modern kitchenette, a luxurious boardroom, and a second bathroom perfect for meetings and day-to-day operations. With high-end finishes throughout and a thoughtful, functional layout, this space is designed to elevate your business environment. Additional rent (T.M.I.) is $4.00 per square foot. (id:19593)
Royal LePage Locations North
108 - 21 Surrey Street W
Guelph, Ontario
Situated in the vibrant core of downtown Guelph, 21 Surrey Street presents an outstanding opportunity for medical professionals in need of a ready-to-use clinical space. Spanning over 4,300 square feet, this ground-floor unit is thoughtfully designed with 12 fully equipped exam rooms, a large patient waiting area, a welcoming reception desk, and an on-site pharmacy. The layout is ideal for a broad range of healthcare providers, including family doctors, dentists, chiropractors, physiotherapists, psychologists, walk-in clinics, and diagnostic labs. Formerly occupied by physicians, the space is fully operational and move-in ready, significantly reducing the need for renovations. With generous on-site parking, strong street visibility, and excellent public transit access, the location ensures maximum convenience and accessibility. Positioned in a high-traffic area with an established medical presence, 21 Surrey Street is perfectly suited for practitioners looking to establish or expand their practice in a professional and well-connected setting. (id:19593)
Royal LePage Royal City Realty
106 - 21 Surrey Street W
Guelph, Ontario
This 1,500 sq. ft. main floor medical unit located at 21 Surrey St. medical building features four private rooms and a combined reception/waiting area, offering an ideal setup for a small to medium-sized practice looking to benefit from being situated in a well-established medical building. (id:19593)
Royal LePage Royal City Realty
2070 Muskoka 118 Road W
Muskoka Lakes, Ontario
Welcome to 2070 Muskoka Road 118 West. This offering boasts a large 15+ acre building lot in the popular Bracebridge to Port Carling corridor. This building lot has a cleared location for an ample sized home and garage overlooking a natural oasis. Driveway permit has been approved and a billboard permit has been approved for extra passive income. Be ready to start your dream custom build this Spring! (id:19593)
RE/MAX Professionals North
306 Church Street
Penetanguishene, Ontario
Charming Century Home on 1.6 Acres - Country Feel in Town Welcome to 306 Church Street- Penetanguishene! This lovely 2-Story Century home featuring a picturesque wrap-around porch, perfect for enjoying warm summer evenings or sipping on your morning coffee while soaking in the tranquil surroundings. This expansive outdoor feature will quickly become your favourite spot! The property is set on over 1.6 acres of serene countryside. Enjoy the peaceful, country feel while still benefiting from the convenience of in-town living. This beautifully maintained home backs onto a tranquil forest, offering western exposure for breathtaking sunset views. Inside, this freshly painted home boasts three sizeable bedrooms, perfect for comfortable family living. The kitchen has been refreshed with a new countertop, sink, and backsplash, while upgraded windows enhance natural light throughout. Additional updates include a new washer and dryer, upgraded soffit and eavestroughs, and a brand-new Lifebreath HRV system. The porch roof shingles were just replaced in 2025.The full basement waterproofing system ensures ample dry storage and also includes a transferrable warranty, while the wood-burning fireplace creates a warm and inviting atmosphere. Outside, a large deck with a pool provides the perfect space for relaxation and entertaining. The custom-built garage with an attached workshop offers plenty of room for projects and storage, while the ample parking space makes it easy to accommodate family and guests. Don't miss this rare opportunity to enjoy the best of both worlds, the charm of country living with the convenience of town amenities just minutes away! (id:19593)
Royal LePage In Touch Realty
Lot 43 County Rd 16
Severn, Ontario
Fantastic Opportunity to Build Your Dream Home awaits on this expansive 2.4 acre wooded lot in Severn/Waubaushene Next to Georgian Bay, This generous parcel of land provides the perfect canvas to immediately build a modern family retreat, year round highly accessible cottage or a luxurious getaway. Nestled among lush trees and the tranquil beauty of Georgian Bay, this property offers the perfect blend of peace, privacy, and potential. Picture designing your perfect sanctuary, surrounded by nature's serenity, where every window frames a picturesque view. With a boat launch just minutes away, you can effortlessly explore the stunning waterways and landscape of Georgian Bay, making every weekend a new adventure. Local Ski Hills Mt St Louis/Moonstone are just a short drive away for the winter months along with multiple OFSC Sled Trails. This isn't just a piece of land; it's your opportunity to build the life you've always dreamed of in a breathtaking natural setting. Conveniently located close to all essential amenities, providing easy access to shopping opportunities, schools, and recreational facilities, Hwy 400, ample public water access with multiple marinas and a beach nearby, launch ramp, and waterfront park. Don't miss out on this unique listing in the picturesque Georgian Bay Township! (id:19593)
Keller Williams Co-Elevation Realty
2 Bryan Drive
Collingwood, Ontario
Lovely family home in the popular Lockhart neighbourhood. Just a stones throw to the Catholic High School and CCI High School. Admiral Collingwood elementary school is a 5 minute walk. Well maintained side split on a corner lot offers 3 bedrooms and a 4 piece bathroom. Main level is open plan with a large bright living room and dining room with hardwood flooring with a door leading to a large deck. The kitchen has been upgraded with stainless steel appliances and island bar. Lower level offers a large family room with wood stove for those cozy winter nights, workshop with an additional toilet. Beautifully maintained gardens with a large deck and shed. Single car garage with 2 driveway parking spots and 3 further spots on the boulevard. (id:19593)
RE/MAX Four Seasons Realty Limited
2255 Webster Street
Shakespeare, Ontario
Need more space? Here it is! Builders own custom home on a 132 x 234 foot lot on a quiet street in Shakespeare. Open concept main floor with high end finishes, 9 foot ceilings, oversized island, coffee & beverage corner, main floor office & laundry, large primary with sumptuous ensuite. Sliders from dinette to deck. Downstairs is fully finished, has 9' ceilings, 2 nice sized beds, full bath and a roughed in kitchen in case you need it. (id:19593)
RE/MAX Twin City Realty Inc.
50 Lunar Crescent
Mississauga, Ontario
2025-built corner townhouse with an abundance of natural light and windows. Discover modern living in the heart of a vibrant Mississauga community! This brand-new 3-bedroom, 2-bathroom townhome features a spacious, open-concept layout with a sleek kitchen, granite countertops, and premium finishes throughout. The primary bedroom offers a private ensuite with a frameless glass shower and deep soaker tub. Enjoy your private rooftop terrace with a pergola, BBQ hookups, and great city views. Located near parks, schools, shopping, dining, public transit, and major highways. A beautifully designed home combining comfort, style, and convenience.neighbourhood close to parks, schools, shopping, transit, and major highways. (id:19593)
Royal Canadian Realty
1276 East Bay Road
Muskoka Lakes, Ontario
Endless Possibilities at 1276 East Bay Road, Torrance. Opportunity knocks with this incredible 55+ acre parcel in the heart of Muskoka Lakes. With RU2 zoning, this property offers a wide range of permitted uses, whether you're a contractor, developer, nearby waterfront property owner, or someone dreaming of building a private estate surrounded by nature. The fairly level terrain provides ease of access and a strong foundation for future development or custom home plans. Located in a highly desirable area, you're just minutes from public access to Lake Muskoka, offering all the beauty of waterfront living without the premium price tag. Surrounded by untouched forest, charming year-round homes, and some of the most stunning waterfront properties in Muskoka, this rare offering combines privacy, potential, and a prime location. Whether you're envisioning a family compound, hobby farm, or investment opportunity, this land is your blank canvas. Explore the possibilities and start building your Muskoka dream. (id:19593)
Forest Hill Real Estate Inc.
21 Jell Street
Guelph, Ontario
This newer townhome is located in a fabulous neighbourhood, just minutes to all of Guelph's South end's incredible amenities.- restaurants, shopping, movie theatre, gym, and more! The main level offers an open concept design with higher end finishes including granite countertops and stainless steel appliances in the kitchen and hardwood flooring in the living room. The mudroom/ laundry room grants access to the attached garage. The second level offers three great sized bedrooms, including the primary bedroom with a walk-in closet, a second closet, and a 4 piece ensuite, as well as an additional 4 piece bathroom. Utilities are not included. (id:19593)
Royal LePage Royal City Realty
365 Cedar Avenue
Meaford, Ontario
CALLING ALL WATER LOVERS! This stunning 3-bedroom, 2-bathroom property on Georgian Bay offers a unique opportunity to own a piece of paradise. Wake up to breathtaking sunrises over the Bay, with the water stretching endlessly before you. The million-dollar views are just the beginning. Imagine spending evenings on the patio, mesmerized by fish jumping and sunsets that paint the sky in vibrant colours. The recently renovated interior provides a comfortable retreat, but the real magic lies outdoors. This tranquil environment is perfect for unwinding after a long day. Gather around a crackling fire under the stars, or take a refreshing twilight swim as the water calms. This property fosters a sense of connection with nature and loved ones. Plus, the upgraded bunkie in the backyard comfortably sleeps 4, providing a perfect getaway space for family or friends. This home offers more than just stunning views. It's a fantastic place to raise a family. The peaceful environment and endless opportunities for exploring the Bay. Imagine days spent kayaking, fishing, or simply exploring the natural wonders of Georgian Bay. This property is move-in ready, with recent renovations throughout. The walk-out access from the lower level adds to the convenience and enjoyment of the waterfront location. Own a piece of waterfront paradise! Airbnb potential. (id:19593)
Century 21 Millennium Inc.
247 St Vincent Street
Meaford, Ontario
Beautiful Brick Home with Coach House in Meaford - Over 3,800 Sq Ft of Living Space! This stunning brick home in the heart of Meaford offers the perfect blend of character, space, and versatility. With over 3,800 sq ft of total living space, including a 1,600 sq ft coach house, this property is ideal for families, multi-generational living, or income potential. The main home features 3 bedrooms, 2 bathrooms, spacious principal rooms, a bright well planned kitchen, and warm, inviting living areas. Enjoy the private backyard oasis complete with a hot tub, perfect for entertaining or relaxing after a day on the trails. The fully detached coach house includes an additional 3 bedrooms and 2 bathrooms, offering a private space for guests and family. With its own entrance and complete amenities, it adds options and flexibility to suit your lifestyle. Located within walking distance to downtown shops and restaurants, the harbour, and Meaford's scenic waterfront! Enjoy nearby trails, golf courses, skiing, and recreation - right at your doorstep. Live the Southern Georgian Bay lifestyle with space to relax, room to grow, and a vibrant community at your doorstep, where small-town charm meets year-round adventure in Meaford! Also listed as SEASONAL LEASE MLS X12100550 (id:19593)
Chestnut Park Real Estate
1 - 1265 Rosseau Lake Rd 2 Road
Muskoka Lakes, Ontario
Welcome to your private sanctuary on Lake Rosseau - an extraordinary custom-built residence set on over 26 acres with 652 feet of pristine shoreline. Captivating lake views, timeless craftsmanship, and complete privacy come together to create the ultimate Muskoka retreat. A true one-of-a-kind offering, this newly constructed, architecturally stunning home showcases refined craftsmanship, contemporary elegance, and the very best of Muskoka's natural beauty.Thoughtfully designed for both privacy and grandeur, the main residence features over 7 bedrooms and 6 bathrooms, including a luxurious primary suite on the main floor. The interior is anchored by soaring ceilings, expansive walls of glass, and a seamless flow between indoor and outdoor living. Warm wood tones, natural stone, and custom finishes blend modern sophistication with timeless Muskoka charm. The open-concept kitchen and great room are designed for entertaining, with direct access to a sweeping terrace that offers unobstructed lake views. Downstairs, a full walkout lower level features a custom bar, recreation area, and guest accommodationsall with effortless access to the landscaped grounds and waterfront. A state-of-the-art 3-slip boathouse with upper-level living space sits at the waters edge, complete with a spacious sun deck, lounge area, and deep-water docking. Whether you are boating, swimming, or simply taking in the views, this lakeside retreat is truly exceptional. The offering includes multiple parcels of land allowing for further compound development. Located in a prestigious and private area of Lake Rosseau, just a short boat ride to Port Carling or Rosseau, this rare estate embodies the pinnacle of Muskoka living. (id:19593)
Chestnut Park Real Estate
Kawagama Lake - 1345 Sinclair Trail
Algonquin Highlands, Ontario
Tucked away at the end of a quiet 1.5 km road, where the trees start to close in and the hum of everyday life fades, there's a place waiting for you. It's the kind of road best handled by a 4x4, just enough of a drive to feel like you've left the world behind. The cottage is everything you would want it to be -- a spacious 1,500 sq. ft. retreat that's been cared for and thoughtfully updated over the years with efficient heating, fresh flooring, and everyday comforts like laundry and high-speed internet. Even the basement has been brought to life for all your storage needs. Step outside to a deck and dock built to last, ready for years of fun. This cottage is fully winterized, so your escape does not end with the summer. The lot stretches over an acre, bordered by crown land, with a naturally tiered landscape that adds charm and a real sense of space. There's room for storage and hosting thanks to the 400 sq. ft. Bunkie above the garage, and the double boathouse with power perfect for guests or family who need their own space. Set on the south side of peaceful Loon Bay, this spot on Kawagama Lake the largest lake in Haliburton feels like a private waterfront oasis. On summer days the dock gets full sunshine, the water stays warm enough for long swims, and boat traffic? Barely any. It's the kind of calm that makes you lose track of time. Once down by the water, how you play is up to you deep dive, launch a watercraft, splash down the slide, or ease into the lake from the gentle walk-in area with sand and pebbles. The lake stretches over 16 kilometers, wide in the middle and wild at its heart. Home to lake trout, jumbo perch, and four kinds of bass the lake is teeming with life. With no towns along its edge, it stays untouched by urban sprawl. There are two marinas, one just outside your bay perfect for grabbing supplies. Cast a line, pour a drink, and settle in. This isn't just a cottage. It's a slower pace. A reset button. A space to make memories for years to come. (id:19593)
RE/MAX Professionals North
143a Highway 612
Seguin, Ontario
A stunning 4 bedroom, 3 bathroom open concept beautifully renovated home on 42 acres of great privacy. Located in Seguin township on a municipal maintained road & just a short distance off the highway for simple access to get to work & schools. Expansive, breath-taking views of Lake Joseph from your deck/yard. Open concept & tastefully decorated w/plenty of natural light. Kitchen features an island, backsplash & walk out to deck. Slate/tile flooring, vaulted ceilings, forced air propane, certified fireplace, pot lights, ceiling fans, UV water filtration system & in floor heating in entrance. Primary bedroom w/ensuite. Basement w/walk out, 2 bedrooms, living area, bar area, laundry & bathroom. Great for rental income potential. Many upgrades in the last few years include upgraded thermostat, Hunter fan in primary bedroom & living room, basement pellet stove, renovated laundry room, upgraded electrical throughout, ceramic flooring, pressure tank, fire pit area, hot tub w/ deck & gazebo, above ground pool w/ solar heating, 50x60 foot cleared area for beautiful lake views, new well pump & new septic pump. Outside features flagstone walkway, landscaped yard w/ hot tub overlooking the lake, open space for kids to play & plenty of parking. Enjoy listening to the wonders of mother nature & cool breeze on a hot summers day on your outdoor hammock. Double attached garage/workshop. A large property to explore and make trails. Close to many lakes in the area and to Mactier for amenities or just a short drive to Parry Sound or Muskoka for shopping, schools, theatre of the arts & much more. All season activities nearby for hiking, snowmobiling, ATVing, boating, swimming. Click on the media arrow for winter & summer photos, video, virtual tour & 3D imaging. (id:19593)
RE/MAX Parry Sound Muskoka Realty Ltd
15 Gordon Point Lane
Seguin, Ontario
Nestled along the coveted shores of Lake Joseph, spanning 200 feet of shoreline, 15 Gordon Point Lane delivers on all points. Extreme privacy, an exquisite panoramic vista and stunning year-round abode set amidst 2.31 tranquil acres. Nature meets timeless elegance blending seamlessly with a refined stone and wood exterior and Traditional Timber frame architecture. This sweeping lake view is on full display from the moment one enters and continues throughout the open concept main living areas thanks to the generous picture windows. The Great Room features wood lined cathedral ceiling and stone propane fireplace while the thoughtfully appointed kitchen suits the chef and entertainer with substantial island, Subzero fridge, Wolf 6-burner gas stove and large pantry. An ample 4-season room complete with fireplace grants additional space for privacy or recreation. Main floor primary oasis provides lounge-in-bed-all-day views, cozy fireplace, spa like ensuite with heated floors, private lakeside egress to viewing deck and large WIC. Ambient living continues in the upper loft hosting sitting area and 2 bedrooms each with 3 pc. ensuites and private lakeside balconies. The unfinished lower level, boasting heated floors and walk out to lake, is plumbed for bathrooms and ready for your finishing touches. Just 2 hours from Toronto International Airport to the cottage back door and detached three-car garage via paved circular drive. Built for year-round living, this is more than just a homeits an exclusive Muskoka sanctuary where natures beauty meets refined living. A timeless classic in an idyllic setting - 15 Gordon Point Lane is an unparalleled offering on one of Muskokas most prestigious lakes. (id:19593)
Chestnut Park Real Estate
47 Lisa Street
Wasaga Beach, Ontario
Beautiful Townhome Located In Wasaga Beach. This Home Offers 3 Bedrooms and 3 Bathrooms. This Home Is Located In Desirable South End Of Wasaga Beach. Open Concept Kitchen and Living Room With Hardwood Floors And Walkout To Backyard. Enjoy Upgraded Kitchen With Granite Countertops And High-End Appliances Including Gas Stove And Built-In Microwave. This Home Offers Upper Level Laundry. Easy Access To Backyard With Additional Man Door Through Garage. Close To Amenities And The Beach. 15 Minutes To Collingwood, 10 Minutes To Stayner And 20 Minutes To Angus. (id:19593)
RE/MAX By The Bay Brokerage
23 Rue Helene
Tiny, Ontario
Beautiful Ranch Bungalow Minutes from Georgian Bay! Welcome to your ideal family home! This stunning ranch bungalow offers everything you need and more, nestled in a quiet, family-friendly subdivision just minutes from the breathtaking shores of Georgian Bay. Step inside to a spacious and inviting layout featuring a large kitchen complete with elegant quartz countertops perfect for cooking, gathering, and entertaining. With 3+2 bedrooms and 2 bathrooms, there's plenty of room for your family to grow and thrive. The full walkout basement includes a generous games and recreation room, ideal for family fun or hosting guests. Outside, enjoy a beautifully landscaped yard with an above-ground pool your own private oasis for summer relaxation. Additional features include a two-car garage, gas heating, and central air for year-round comfort. Location, lifestyle, and layout this home truly has it all! Don't miss your chance to live in one of the area's most desirable communities, just minutes from scenic Georgian Bay. (id:19593)
Revel Realty Inc
Lot 61 Rue Camille Road
Tiny, Ontario
Georgian Bay Living Beckons! This building lot is located a short ten minute walk from the beach and a quick drive into the nearby Village of Lafontaine and the Towns of Midland and Penetanguishene. Quiet neighborhood with many nicer homes. The beach is just a casual walk away, and boating enthusiasts will appreciate the marina one mile away. Municipal water, gas, hydro, high speed (bell) are at the road. (id:19593)
RE/MAX Georgian Bay Realty Ltd
22 Dickinson Road
Mckellar, Ontario
Welcome to 22 Dickinson Road in McKellar Township. Year-round living meets classic cottage charm on the Manitouwabing River with 420 feet of shoreline, south-facing exposure, and boat access into the central part of Lake Manitouwabing. The lot is flat, private, and nicely treed with a sandy beach perfect for kids, campfires, and waterfront lounging. The fully winterized cottage makes it ideal whether you're escaping for the weekend or settling in full time. Three good-sized sheds give you lots of space for your toys and gear. If you've been holding out for the right mix of comfort, privacy, and waterfront lifestyle, this one is worth a look. (id:19593)
RE/MAX Parry Sound Muskoka Realty Ltd
813 Princes Street N
Kincardine, Ontario
Welcome to this enchanting century home nestled in the picturesque lakeside community of Kincardine, exuding charm and character with its delightful yellow brick facade. This quaint residence, also known as the gingerbread house, features intricate architectural details and a warm, inviting atmosphere that makes it truly special. As you step inside, you are greeted by a cozy living space filled with natural light, showcasing original hardwood floors, crown moldings and vintage finishes that tell a story of timeless elegance. The main floor offers a living room with gas fireplace extending into a glorious family room; the kitchen is both functional and charming, with ample cabinetry and counter space, making meal preparation a joy. Adjacent to the kitchen, you'll find a dining area that's ideal for family gatherings or dinner parties with friends. And whether you envision it as a dining area or home office or, for those who prefer to avoid stairs, a bedroom, this room seamlessly transitions to suit your lifestyle. Also on the main floor is a newer 3 piece bathroom plus utility/laundry room with access to deck and back yard. The upstairs layout with bathroom, two bedrooms and a bonus room could provide great flexibility for use as a home office, playroom or guest space. This stunning century home has been meticulously maintained, showcasing a true pride of ownership that is evident throughout. Every corner of the property, both inside and out, reflects the care and attention to detail that the current owners have invested over the years. The location is unbeatable, placing you within walking distance of local shops, restaurants, parks, harbour and the breathtaking shores of Lake Huron, allowing you to immerse yourself in the vibrant downtown lifestyle. Don't miss your chance to own a piece of history in this charming lakeside community! Schedule your viewing today and experience the allure of this timeless gem. (id:19593)
RE/MAX Land Exchange Ltd.
25 Balmoral Avenue
Tiny, Ontario
Escape to your own slice of paradise with this charming rustic cottage! Perched high and dry overlooking a treed 240-foot deep lot, this property offers two road frontages, presenting a unique opportunity. Imagine just being one property away from access to the breathtaking sandy Edmore Beach, a local gem renowned for its family-friendly atmosphere and absolutely stunning sunsets that paint the sky each evening. While this cottage offers a cozy, old-world charm and could benefit from some modern updates, the true value lies in its unbeatable location and expansive lot size. This is your chance to secure a prime piece of real estate in a highly sought-after area. Spend your summer enjoying the beach life, building sandcastles, swimming in the refreshing waters, and witnessing natures nightly masterpiece. This is an ideal opportunity for those looking to invest in a property with incredible potential. A quick closing is available, allowing you to make the most of the summer season. Plus, the fridge, stove, washer, and dryer are all included, making your move-in process even smoother. Don't miss out on this chance to create lasting memories in a truly special place. (id:19593)
Royal LePage Locations North
1172 Maebar Road
Minden Hills, Ontario
Discover this waterfront getaway with 160' of frontage across the road on the shores of Twelve Mile Lake. This charming 3-season cottage offers the perfect blend of cozy comfort and outdoor living that lake enthusiasts crave. Inside, a welcoming fireplace creates a warm ambiance for cool evenings, while the the thoughtful layout maximizes the spectacular lake views through generous windows. The expansive deck provides an ideal spot for morning tea or evening gatherings as you soak in breathtaking views of the water. A screened-in porch ensures bug-free outdoor enjoyment. Across the road, the 7 steps down to the dock offers direct access to crystal-clear waters, perfect for swimming and water activities. A detached garage provides excellent storage for boats, water toys, and seasonal equipment. Nestled in a picturesque setting with mature trees and natural landscaping, this property delivers everything needed for memorable summer getaways. Please note: New owner will need to check with the township regarding license renewal for the existing dock. Don't miss this rare opportunity to own your slice of waterfront paradise on coveted Twelve Mile Lake where your cottage dreams become a reality. (id:19593)
RE/MAX Professionals North Baumgartner Realty
76 Long Lake Estates Road
Mcdougall, Ontario
Experience the quintessential cottage lifestyle at this stunning waterfront home, perfectly situated on a private lot just a short drive from Parry Sound. Combining privacy, comfort, and breathtaking lake views, this property offers an unparalleled retreat you can enjoy throughout the year.Inside, the open-concept design showcases a custom kitchen that seamlessly flows into a formal living area framed by expansive windows, allowing natural light to flood the space and offering captivating views of the waters edge. The spacious four-season Muskoka room provides an inviting setting to relax and take in the tranquil surroundings regardless of the season.Step outside to a beautifully maintained deck and gazebo area that provide the perfect spots for entertaining or unwinding by the lake. Additional outdoor features include a wrap-around deck, a fire pit for cozy evenings, an outdoor shower, and a private saunaluxury elements that elevate the cottage experience.The fully finished walkout basement, complete with a stylish bar, creates an ideal space for entertaining family and friends or enjoying quiet evenings indoors. With three bedrooms and three bathrooms, this home is thoughtfully designed to accommodate both guests and everyday living in style and comfort. Whether you are seeking a year-round residence or a seasonal retreat, flexible leasing options are available:12-month lease: $5,500/month6-month lease: $8,000/month1-5 month lease (short-term): $10,000/month. Don't miss this rare opportunity to own a piece of paradise on beautiful Strathdee Lake a place to create cherished memories and enjoy the best of lakeside living! (id:19593)
Engel & Volkers Parry Sound
66 Grosvenor St Street N
Saugeen Shores, Ontario
**OPEN HOUSE Saturday May 17th 10am-12** 66 Grosvenor is your picturesque Southampton Home! Built by Devitt Uttley in 2022, this home features 3 bedrooms and 3 bathrooms. The welcoming exterior displays perennial gardens and mulching, giving the home an English cottage feeling, suiting the periwinkle board and batten and cedar shake detached studio behind. Enter the home through the classic eggplant coloured door and be welcomed by terra cotta tile and a charming stained glass built into the spacious foyer. The home unfolds in front of your eyes with a pine ceiling running the length of the open concept kitchen, living and dining area. A traditional detail adding charm and character is the lovely 'built in' wood stove, which sits upon a bricked hearth in the centre of the home, surrounded by warm pine floors throughout. The kitchen features stunning solid wood cabinetry, built in dishwasher, farmhouse hammered copper sink, gas range and a custom range hood. After relaxing in the homes' common spaces, you will find a bedroom and full bathroom with tiled shower at the front of the house. Continue down the hall, through convenient built in double closets to a tranquil master retreat, featuring a spacious, light-filled bedroom and ensuite with claw foot tub and glass shower. Descend to the lower level to discover additional, versatile living space. Here, a generously sized recreation room, the third bedroom, and a full bathroom await your choice of flooring already roughed in with in floor heat, offering endless possibilities for customization. Outdoors, you can exit the home from 2 sets of double doors off the living area onto your flagstone patio. A versatile building out back which is insulated, plumbed with cold water, and is heated and cooled by a stylish gas fireplace and AC unit, could be used for anything you can imagine, or large enough to convert to a garage! (id:19593)
Royal LePage D C Johnston Realty
32 Maple Leaf Drive
Huntsville, Ontario
Welcome to your year-round refuge! This custom-built cottage/home is meticulously designed for multi-season enjoyment, boasting thoughtful features like forced air heat and a wood stove to keep you cozy during winter retreats. With a spacious deck for entertaining and soaking in nature's beauty, along with a propane BBQ hookup for effortless outdoor cooking, this property is perfect for hosting gatherings or simply relaxing in solitude. Inside, you'll find two bedrooms and a convenient three-piece bathroom, ensuring comfort for you and your guests. Recent upgrades including a new roof and maintenance-free siding provide peace of mind and easy maintenance for years to come. Tucked away in a tranquil setting, this retreat offers ultimate privacy, complemented by exclusive access to a private waterfront with a pavilion, volleyball court, horseshoes, children's playground, small boat waterfront summer storage, and more. Plus, with snowmobile trails nearby and membership in this 450-acre community on Lake Vernon, connected to 40km of boating, outdoor adventure awaits right at your doorstep. While membership includes a one-time $10,000 initiation fee and rentals are not permitted, the exclusivity and pristine environment make this Norvern Shores property a truly unparalleled retreat for those seeking a premium lakeside lifestyle. Don't miss your chance to become part of this exceptional community! (id:19593)
Royal LePage Lakes Of Muskoka Realty
1043 Oakland Drive
Bracebridge, Ontario
Just a few minutes west of Bracebridge and only 1.2 km from both Bowyer's Beach and Gordon Bay Marina on Lake Muskoka, this charming Viceroy home sits on a picturesque 1.81-acre country lot surrounded by exposed granite and mature forest. Built in 2003 by renowned local cottage craftsmen, this well-constructed home combines classic Muskoka style with thoughtful design. The spacious tiled entryway welcomes you on the lower level, where you'll find a dedicated office or bedroom, a laundry room with storage, a 2 piece bathroom, and a large workshop/utility area with walkout access. A closed-in storage space under the Muskoka room adds functionality, making this level ideal for a home-based business or hobbyist. Upstairs, the main floor opens into a striking living room featuring hardwood floors, a soaring 17'6" cathedral ceiling with floor to ceiling windows, and a Napoleon wood-burning stove. French doors lead out to a full-width cedar deck offering an elevated west-facing view capturing Muskoka sunsets. The custom kitchen flows seamlessly into the dining area and the adjoining Muskoka room, which opens onto a BBQ deck for easy entertaining. A bright den or TV room and a full family bathroom complete this level. A convenient rear door from the kitchen exits to the forested yard and upper parking area. The 2nd level offers three generous bedrooms, each with built-in closets. The primary bedroom includes a versatile sitting area. The second full family bathroom is also found on this level. Two carports, two storage sheds, and a woodshed compliment this serene country property. Whether you're seeking a full-time residence or a peaceful weekend escape, this home offers space, privacy, and proximity to Muskoka's most loved amenities. (id:19593)
Royal LePage Lakes Of Muskoka Realty
115 South Creek Drive Unit# 8c
Kitchener, Ontario
WOW! A Gorgeous luxury Condo located minutes from Hwy 401. This Bright and Airy 1 Bedroom 1 bath unit backs on Greenbelt. Private entry to your home, coat closet at the front door flows into the large great-room with 12 foot high ceilings! Wall to ceiling windows and patio doors overlooking the greenbelt. Enjoy nature and this beautiful view from your great room, kitchen or on your private patio. Custom Kitchen with beautiful painted cabinetry, a kitchen island with built in Microwave shelf, Granite counters and all stainless steel appliances (Fridge/Stove/Dishwasher) Quality & durable laminate floor throughout the main living area, ceramic in the entrance and bathroom. In-suite laundry, with a front load stacked Washer and Dryer. Primary bedroom includes a large walk in closet. All Window coverings included. Central Air included. Unit built with Core Slab Concrete ceilings for added noise separation. 1 parking spot + ample of visitor parking through out the complex. Access to walking trails, parks and more. Fresh Paint (April 2025), New Carpet (Feb 2025) Don't miss this fantastic rare opportunity! (id:19593)
RE/MAX Twin City Realty Inc.
405 Myers Road Unit# 62
Cambridge, Ontario
Welcome to 62-405 Myers Road in Cambridge! This modern two-bedroom stacked townhouse that combines comfort, style, and convenience for an exceptional living experience. Backing onto tranquil greenspace, this unit offers added privacy and a peaceful view that enhances everyday living. Inside, large windows fill the home with natural light, while the open-concept layout connects the living, dining, and kitchen areas for a functional and inviting space. The kitchen is designed with stainless steel appliances, quartz countertops, ample cabinetry, and a breakfast bar that’s perfect for casual meals or entertaining. Both bedrooms provide a quiet retreat, with the primary bedroom featuring an ensuite bathroom complete with a glass shower and direct access to the rear balcony overlooking the greenspace. Additional features include a dedicated parking space, ensuite laundry and close proximity to schools, parks, shopping, and recreational amenities. A great opportunity to enjoy modern living in a well-connected community! (id:19593)
Corcoran Horizon Realty
56 Byrnes Crescent
Penetanguishene, Ontario
Welcome back to this updated all-brick bungalow on the edge of Penetanguishene--now with fresh upgrades, a fresh price, and ready for new owners to move in and enjoy! Step inside and notice the brand-new flooring in the living and dining areas, adding warmth and style to the main living space. Other thoughtful updates have given this home a refreshed feel while still offering the layout and features families love. With 2 bedrooms on the main floor and 2 more below, plus 2.5 bathrooms (including a full ensuite), there's room for everyone to spread out. The main floor also offers a natural gas fireplace, inside entry from the 2-car garage, and convenient main floor laundry. The finished lower level features a spacious rec room--perfect for family hangouts, games, movie-nights, or for accommodating guests. Outside, the large fully fenced yard is ideal for kids, pets, and weekend BBQs, complete with an above-ground pool, gazebo, and storage shed. Located just 10 minutes from Midland, 50 minutes from Barrie or Orillia, and close to all Georgian Bay has to offer: boating, fishing, swimming, skiing, and sledding trails, this is the perfect home base for year-round adventure. Don't miss this new opportunity to get into a family-sized home that offers so much! (id:19593)
Keller Williams Co-Elevation Realty
12 Poplar Drive Unit# 35
Cambridge, Ontario
Don't miss this fabulous Bright and Airy townhome in the desirable Hespeler Aspen Heights location. Centrally located minutes from highway 401 and walking distance to schools, parks, trails, Speed River and the Village where you can enjoy shopping & restaurants. This multi level modern design is carpet free (except lower level bonus room) boasting an eat-in kitchen with granite counters, double pantry and stainless appliances plus sliders leading to your patio to enjoy summertime bbqs. The master suite accommodates a king-size bed and offers a 3pc ensuite and double closet. A further 4 pc bath, 2nd bedroom and 3rd bedroom with a balcony ideal as a private office space as well. Also a separate laundry room. Plus an extra bonus room ideal as a private gym space or other uses. Single garage & single driveway allowing convenient parking for two. Perfect purchase for an investor or first-time home buyer and ideal for the commuters. Don't miss this Beauty!! (id:19593)
RE/MAX Twin City Realty Inc. Brokerage-2
124 Tyrol Avenue
Blue Mountains, Ontario
ANNUAL RENTAL - Welcome to your perfect escape! This charming main floor rental offers a cozy and rustic ambiance, nestled at the top of Blue Mountain. Ideal for a single professional or a couple seeking tranquillity and convenience, this residence boasts comfort and style. The open concept living, dining and kitchen space is bright and spacious. The space is complete with two bedrooms, a large bathroom with laundry, and a storage closet. Step outside onto your deck and enjoy the private space, whether sipping your morning coffee or unwinding with a glass of wine at sunset. Situated at the top of Blue Mountain, this rental offers unbeatable access to all the attractions and amenities the area has to offer. Everything you need from skiing, biking, hiking, dining, and shopping is within reach. Prospective tenant to provide full current credit report, proof of income, and employment letter, excellent arm's length personal references and current/past landlord references if applicable. Don't miss out on the opportunity to make this cozy retreat your own! Contact today to schedule a viewing and experience the magic of mountain living at its finest. Utilities, except internet, are included. Pictures were taken before the current tenant moved in. (id:19593)
Royal LePage Locations North

