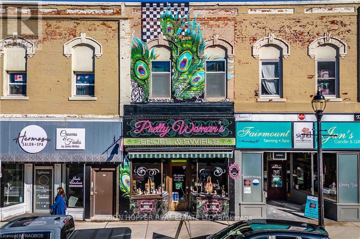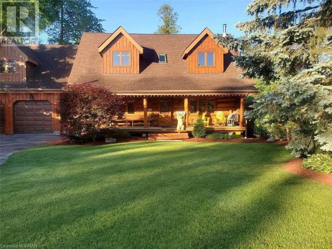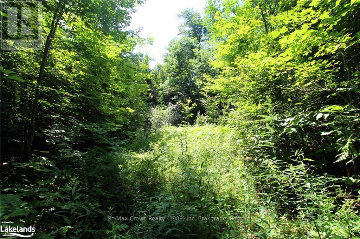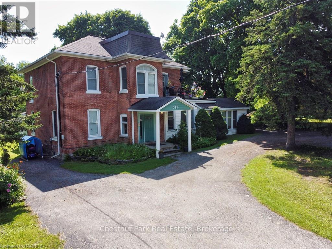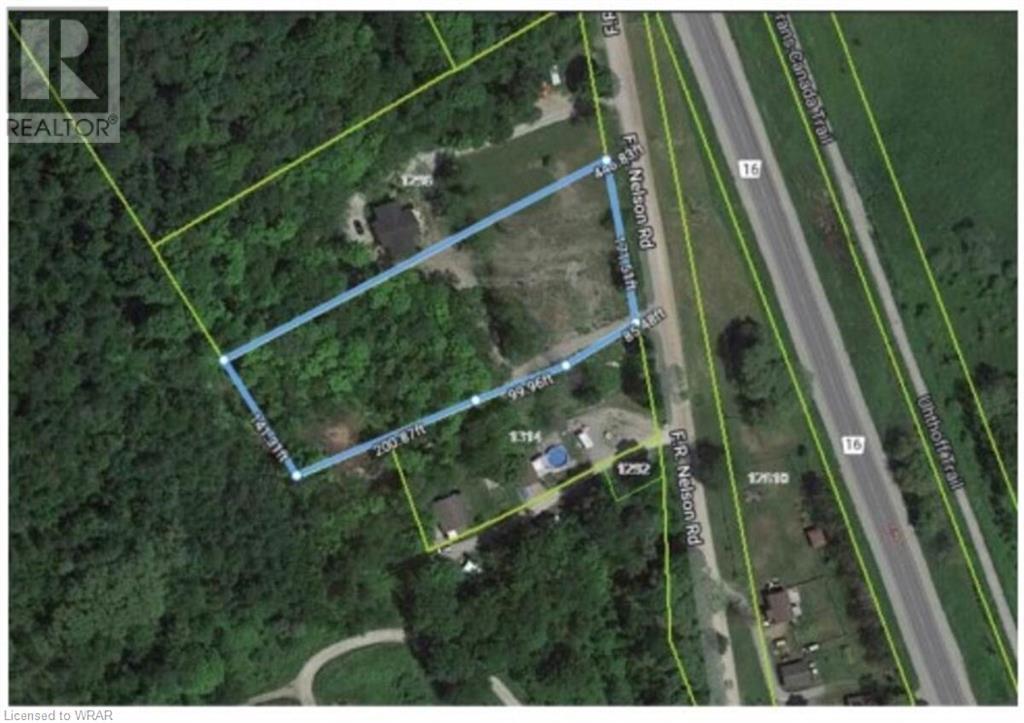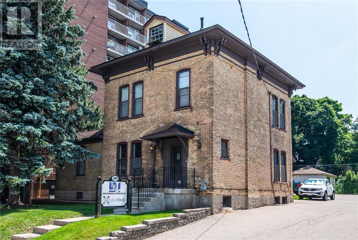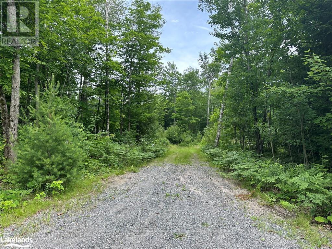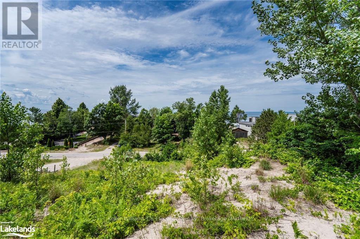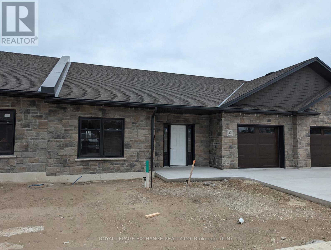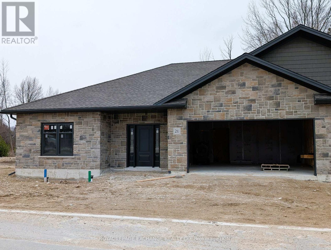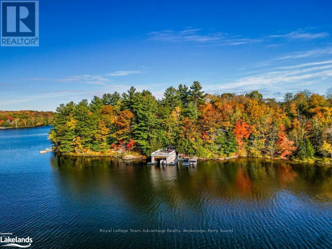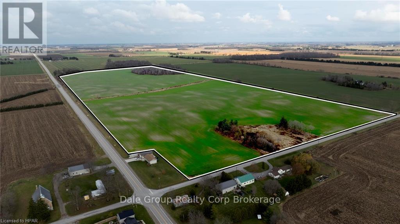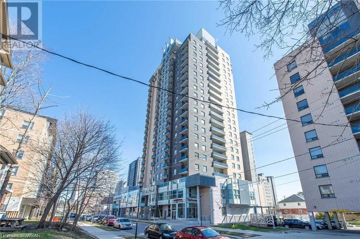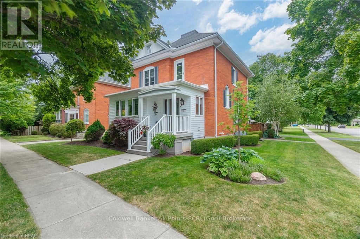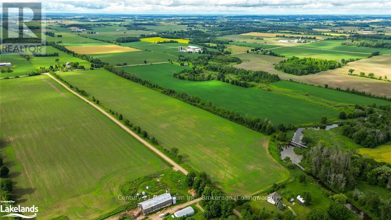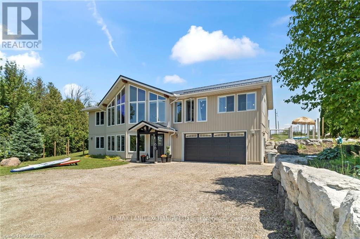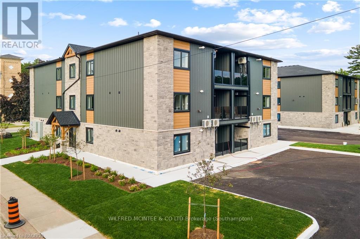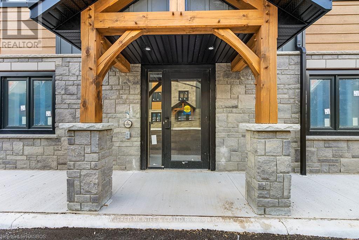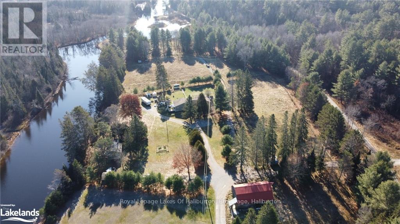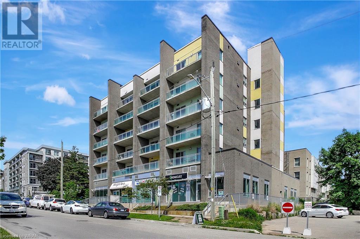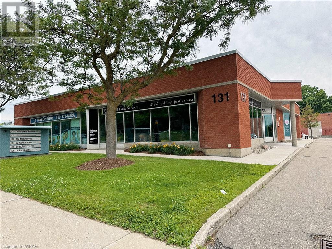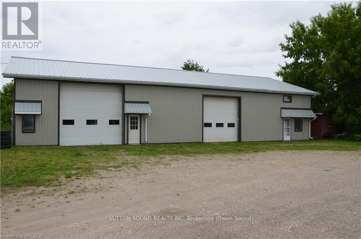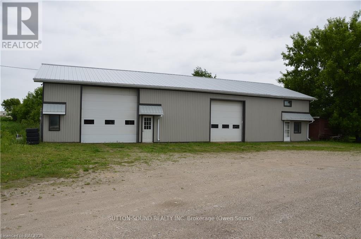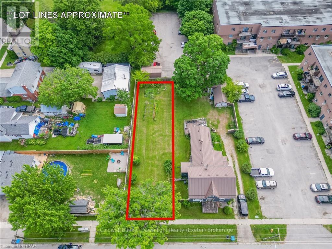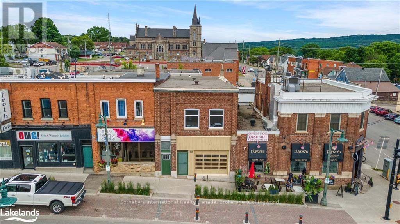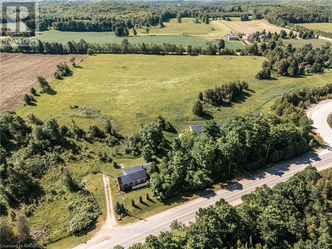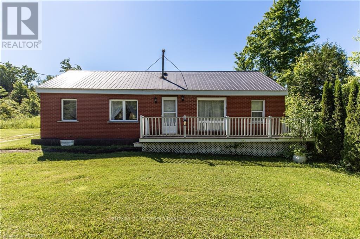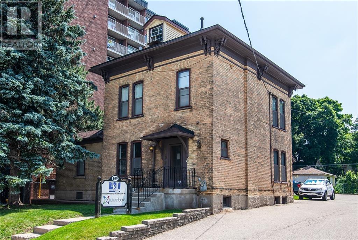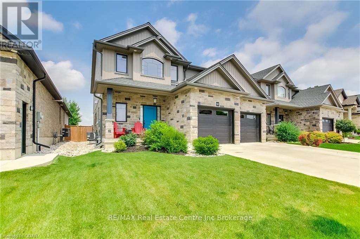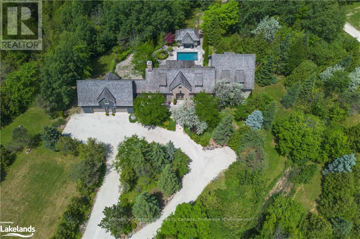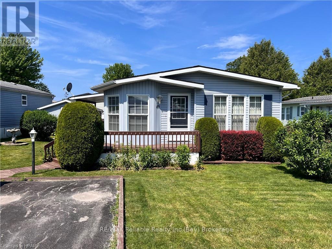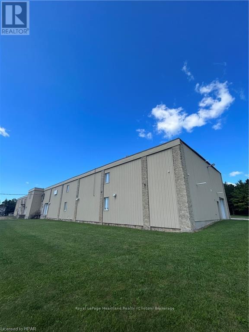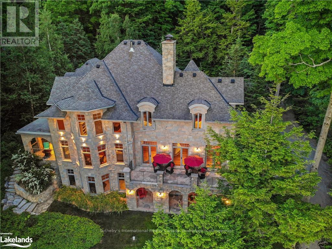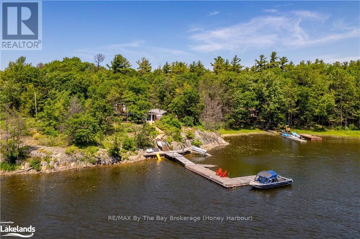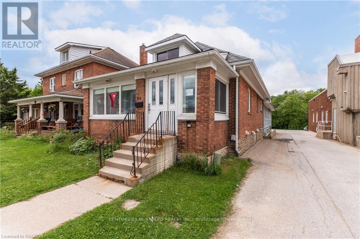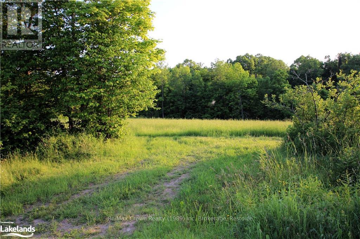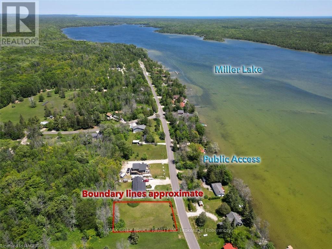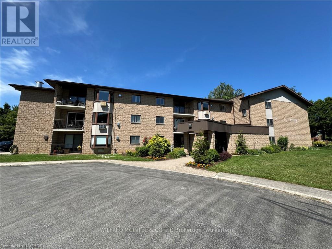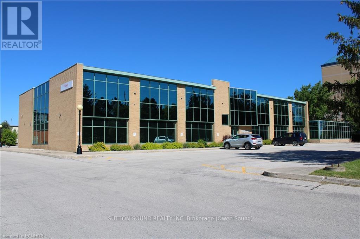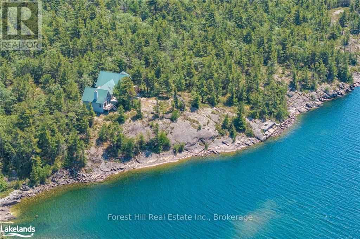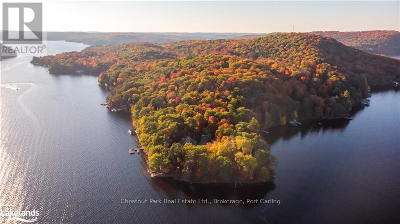921 2nd Avenue E
Owen Sound, Ontario
Building for sale. Notable commercial store front located in the heart of downtown Owen Sound. The quarter cut oak built-in cabinetry, tin ceilings, built-in safe and the hardwood floors exude elegance and are the perfect back drop to any retail store. There is private storage space at the rear with a secured entrance from the four private parking spaces. The full dry basement has a two piece bath and plenty of dry storage space with built-in shelving. Parking at the rear allows easy access to your storefront. The second level has two potential residential units, just needing a little tlc to add some extra income. Front Roof 2004. Rear Roof 2014, Gas Furnace & Central Air 2023. (id:19593)
Ron Hopper Real Estate Ltd.
271 Bay Street
Southampton, Ontario
For more info on this property, please click the Brochure button below. Executive Hand-Crafted Custom Built, Scandinvian Style, Open Concept White Pine Log & Timber Frame House. This Well-Maintained Turn Key Log House is a 2 Storey, Single Family Home, with 2 Car Garage. 30 Day Quick Closing Available. 271 Bay Street Has It All: Curb Appeal, Quality Throughout & Prime Location in Southampton. Within 500M Walking Distance to Sandy Lake Huron Beaches, Downtown Southampton & Saugeen Multi- Use Rail Trail. Live or Rent @ 271 Bay During the Summer Months. It was an Active AirBNB Listing, Successful for Over 5 Years @ $500.00 Per Night at Peak Summer Months. New Asphalt Shingle Roof & Skylight Window. 2017.Eavestrough with Gutter guards.2017. All New exterior doors throughout 2022. All Outside White Pine Logs have been Sandblasted & Restained. 2023.Sandpoint Well with Pump & Irrigation.200A Electrical Service Panel. 2.5 Tonne Maytag AC unit. “OVO” Central Vacuum. 2024. N.Gas S.S. Down Draft Jenn Air Cook Stove. Regency U43-NGas Fireplace. 1994. GSW 50G Power Vented Hot Water Tank. 2019. Owned. Maytag Bravos Washer. 2011. LG NGas Dryer. Large Capacity. 2012. Premier AF-40K Water Softening System. 2012. Panasonic S.S. Microwave. 2022. Samsung 48 dBA, S.S. Dishwasher with Auto Release Drying. 2017. Maytag S.S. Fridge with Ice Maker Kit. 2011. Water Line to Fridge.NO Rental Equipment. 33'x14' Back Deck. NGas BBQ Outlets. Birch Wood Kitchen Cabinets. Pull Out Pot & Pan Drawers. Pantry, Plus Pantry with Pull Out Drawers.Hand Carved Totem Pole. Double Closets All Bedrooms. Comfort Height Toilets.Wet Bar Plumbing Hookups.High Speed Fibre Optic Internet.Cable TV. Phone Landline. Cathedral Ceilings. Tongue & Groove Pine Ceilings. Exposed Timber Beams. 5' Finished Crawl Space Basement. Spray Foam Insulation. 8'x34' Covered Front Porch. Kitchen Granite Countertops & Vanities from Brazil.Quartz Double Deep Kitchen Sink. Irrigation Programmer. (id:19593)
Easy List Realty Ltd.
0a 20th Side Rd
Parry Sound Remote Area, Ontario
Embrace the serenity of this stunning 31-acre parcel of land, a true paradise for nature lovers. The property includes approximately 10 acres of Wetland, attracting a plethora of wildlife, perfect for observation and appreciation. Property is only 2 minutes down the road to the boat launch on Stunning Carilbou Lake which provides easy access for Great Fishing & Family Fun. Located on a quiet country road, this property features established ATV trail for your recreational enjoyment. Situated in an unorganized township, this land offers easy development opportunities, making it ideal for building your dream home or creating a peaceful retreat. Plus, there's an abundance of Crown Land nearby, providing even more space for exploration and outdoor activies. As an added bonus the Seller will consider holding a first mortgage. Don't miss this rare opportunity to own a piece of nature's beauty. PLEASE SCHEDULE A SHOWING WITH A REALTOR - Seller wants to know when the property is being shown. (id:19593)
RE/MAX Crown Realty (1989) Inc.
23 Kastner Street
Stratford, Ontario
Welcome to Stratford's vibrant northwest end, where Feeney Design Build is proud to present one of its newest offerings: a 2156-square-foot, four-bedroom, two-storey home. Featuring a spacious layout, enjoy an open kitchen and living room plan, ideal for modern living and entertaining guests. The laundry is conveniently located on the main floor, ensuring practicality without compromise. On the second floor, retreat to the large primary bedroom suite complete with an ensuite bathroom and a walk-in closet. Upstairs also features 3 additional bedrooms and another full bathroom. Feeney Design Build understands the importance of personalization. When you choose our homes, you have the opportunity to complete your selections and tailor your new home to reflect your unique style and preferences. Committed to delivering top-quality homes with upfront pricing, our reputation is built on craftsmanship and attention to detail. When you choose Feeney Design Build you're not just choosing a builder, but a partner in creating your dream home. Whether you're looking for a spacious family home, a cozy bungalow or a charming raised bungalow, Feeney Design Build is here to make your dream a reality. Don't miss out on this opportunity to own a top-quality product from a top-quality builder! (id:19593)
Sutton Group - First Choice Realty Ltd.
319 Berford Street
South Bruce Peninsula, Ontario
Solid Brick two storey style 6 plex with a large lot, located in the downtown core of Wiarton, within walking distance to the Foodland, Tim Hortons, Hospital, Post Office, and the downtown Retail stores. Property features a minimum of 8 parking spaces with a circular driveway, large shade trees, a large private back-yard area and entrance to Unit 6. The Building features a security intercom system, a centre hall plan for entrance to 5 Apartments and a lower level common coin operated laundry room. The Apartments have been updated over the years and are all in good condition with character features of the older Victorian style construction. This building has always been in high demand and has never operated with any vacancies. Note that the interior photos were taken in 2019. (id:19593)
Chestnut Park Real Estate
N/a F R Nelson Road
Severn, Ontario
For more information, please click on the Brochure button below. Vacant land with stunning views over marsh with the most beautiful sunrises. Build your forever home on this 1.6 acre property. Close to fishing, trails, snowmobiling, skiing and all other recreational interests. Commuters dream as it is 30 minutes to Barrie, 20 minutes to Orillia and midland. Build your dream home on the hill! (id:19593)
Easy List Realty Ltd.
109 College Street
Kitchener, Ontario
Attention: Lawyers, Accountants, Realtors, Professionals. May also be suitable as Live/Work space. Welcome to 109 College St in DTK. This property is freshly painted & ready for your finishing touches. This 3 level property has ample parking (10+) and has 2 hydro meters (previously duplex) to accommodate multiple tenants. See wide variety of permitted uses in attachments. (id:19593)
Trius Realty Inc.
54 Woods Road
Carling, Ontario
Welcome to 54 Woods Rd, a 4.4-acre property that offers the perfect canvas for your dream home. With a driveway already in place and an area cleared you can begin planning and building your ideal residence right away. The property provides direct access to the snowmobile trail at the back making it a fantastic spot for outdoor enthusiasts. You can easily hop on your ATV or sled at home and enjoy the trails.\r\nThe land features mature trees and level ground providing a serene and picturesque setting. While there are some low areas the overall flat terrain makes it ideal for building. Its proximity to the highway ensures easy access and you're only 15 minutes away from Parry Sound where you'll find all the amenities you need. Additionally the property is close to Shebeshekong Beach and Georgian Bay offering even more recreational opportunities. Whether you're looking to build a permanent residence or a seasonal getaway, 54 Woods Rd presents an exceptional opportunity. (id:19593)
Royal LePage Team Advantage Realty
29 Trew Avenue
Tiny, Ontario
Prime vacant lot for sale: Rare opportunity to own a premium property steps from Bluewater Beach. This unique lot offers unobstructed sunrise and sunset views over the Blue Mountains and Georgian Bay, ideal for your next development project or dream house. Located a short walk from the sandy shores of Bluewater Beach and scenic Bluewater Dunes, the property combines natural beauty with convenient beach access. Dual road access from both front and back, provides flexible building options. Perfect canvas for a dream home or cottage, offering versatile design possibilities in an unparalleled natural setting. Don't miss this exceptional chance to develop a property with panoramic views, beach proximity, and dual access. Seize this rare opportunity to create a stunning retreat or family getaway in one of the area's most desirable locations. (id:19593)
Keller Williams Co-Elevation Realty
95 South Street
Ashfield-Colborne-Wawanosh, Ontario
*** OPEN HOUSE Sat May 17 10:00 to 3:00*** Welcome to your dream home! This stunning 2-year-old custom-built bungalow with a loft offers modern living in a serene country setting 2 minutes from Lake Huron, situated on a sprawling 1.5-acre property, this home boasts 3+1 bedrooms and 3 full bathrooms, providing ample space for your family. As you step inside, you'll be greeted by an open-concept main floor featuring beautiful hardwood floors. The professionally designed, gourmet chef's kitchen is a showstopper, complete with granite countertops, and a large island perfect for entertaining. For added comfort, the tile floor in the kitchen and the two bathrooms have in-floor heat. The adjoining family room offers vaulted ceilings and a gas fireplace! The finished basement is an entertainer's paradise, featuring a home theatre, custom wet bar, and plenty of room for an in-law suite. Outside, you'll find a large double-car garage, a covered front porch perfect for enjoying quiet evenings and fabulous sunset views, and a private, tranquil backyard with a covered deck, patio BBQ, hot tub, and fire pit. The large driveway leads to a 2000 sq ft. insulated, heated shop with 14 high doors, large enough to store trucks, vehicles, boats, and RVs. The property also comes with a backup generator. Located just a short drive from Goderich and the stunning beaches of Lake Huron, this property offers the perfect blend of country tranquility and convenient access to amenities. Don't miss your chance to own this one-of-a-kind home! Click the video link under Property Information to take the virtual tour. Call for more information. (id:19593)
Peak Realty Ltd
40 - 1182 Queen Street
Kincardine, Ontario
We are pleased to announce that Fairway Estates vacant land condominium development is well underway. The first units are projected to be ready in Spring 2025. This 45-unit development will include 25 outer units that will back onto green space or the Kincardine Golf Course. The remaining 20 units will be interior. Fairway Estates is your opportunity to be the first owner of a brand-new home in a desirable neighbourhood steps away from the golf course, beach and downtown Kincardine. The Calloway features 1,240 square feet of living space plus a one-car garage. A welcoming foyer invites you into an open-concept kitchen, living room and dining room. The kitchen has the perfect layout for hosting dinners, and having a quiet breakfast at the breakfast bar. Patio doors are located off the dining room providing a seamless transition from indoor to outdoor living and entertaining. The primary bedroom is spacious and includes a 4-piece ensuite and a large walk-in closet. The second bedroom is ideal for accommodating your guests. The main floor 3-piece bathroom and laundry complete this well-thought-out unit. Don't miss your chance to secure one of these Townhomes at Fairway Estates.. (id:19593)
Royal LePage Exchange Realty Co.
26 - 1182 Queen Street
Kincardine, Ontario
We are pleased to announce that Fairway Estates vacant condominium development is underway. The first units are projected to be ready Summer 2025. This 45-unit development will include 25 outer units that will back onto green space or the Kincardine Golf Course. The remaining 20 units will be interior. Fairway Estates is your opportunity to be the first owner of a brand-new home in a desirable neighbourhood steps away from the golf course, beach and downtown Kincardine. The Bridgestone features 1,450 square feet of living space plus a two-car garage. On the main level, a welcoming foyer invites you into an open-concept kitchen, living room and dining room. The kitchen has the perfect layout for hosting dinners or having a quiet breakfast at the breakfast bar. Patio doors are located off the dining room providing a seamless transition from indoor to outdoor living and entertaining. The primary bedroom is spacious and includes a 4-piece ensuite and a large walk-in closet. The second bedroom is ideal for accommodating your guests. The main floor 3-piece bathroom and laundry complete this well thought out unit. Reach out while you still have the option to customize your unit. (id:19593)
Royal LePage Exchange Realty Co.
200 Bathurst Drive
Waterloo, Ontario
Explore an exceptional opportunity in the Northland Business Park in Waterloo, with this well maintained office/industrial building boasting one acre of additional land and numerous upgrades. It also boasts unparalleled outdoor amenities and scenic views overlooking a tranquil pond. There's also an abundance of employee parking on-site. The Seller is also prepared to offer a vendor take -back mortgage and the option to lease back a portion of the building or provide vacant possession. Zoning permits a wide range of uses, and its convenient access to Highway 85 and Highway 401 adds to its appeal. Please contact the listing agent with any questions or to set up a property tour. (id:19593)
Coldwell Banker Peter Benninger Realty
200 Bathurst Drive
Waterloo, Ontario
Explore an exceptional opportunity in the Northland Business Park in Waterloo, with this well maintained office/industrial building boasting one acre of additional land and numerous upgrades. It also boasts unparalleled outdoor amenities and scenic views overlooking a tranquil pond. There's also an abundance of employee parking on-site. The Seller is also prepared to offer a vendor take -back mortgage and the option to lease back a portion of the building or provide vacant possession. Zoning permits a wide range of uses, and its convenient access to Highway 85 and Highway 401 adds to its appeal. Please contact the listing agent with any questions or to set up a property tour. (id:19593)
Coldwell Banker Peter Benninger Realty
200 Bathurst Drive
Waterloo, Ontario
Explore an exceptional opportunity in the Northland Business Park in Waterloo, with this well maintained office/industrial building boasting one acre of additional land and numerous upgrades. It also boasts unparalleled outdoor amenities and scenic views overlooking a tranquil pond. There's also an abundance of employee parking on-site. The Seller is also prepared to offer a vendor take -back mortgage and the option to lease back a portion of the building or provide vacant possession. Zoning permits a wide range of uses, and its convenient access to Highway 85 and Highway 401 adds to its appeal. Please contact the listing agent with any questions or to set up a property tour. (id:19593)
Coldwell Banker Peter Benninger Realty
399 Horseshoe
Seguin, Ontario
Lakefront Paradise on Horseshoe Lake – Boat Access Cottage Retreat! Just a short boat ride from the marina or by snowmobile, this property is more than just a summer retreat; it's your year-round place in cottage country. Nestled amidst a lush, mixed forest and meticulously landscaped lot, this 4 bedroom, 2 bathroom original Viceroy Build with a two-story addition, provides a roomy and inviting atmosphere. The full basement not only offers ample storage space but also the potential for an in-law suite. There are several outbuildings on the property providing plenty of space for all the extras including a spacious Bunkie for the overflow of guests. The waterfront is complete with a sturdy, steel-framed, double-wide boathouse. The upper deck is perfect for soaking up the sun, while enjoying the breathtaking panoramic southern views. A delightful walk-in waterfront sandy beach adds an extra layer of enjoyment to your lakeside experience Whether you're young or young at heart, you'll love the opportunity to leap into the refreshing deep water from the deck. An additional covered dock slip ensures your watercraft stays protected from the elements and an extra storage shed located at the waterfront also offers a convenient space for outdoor equipment and water toys. Embrace the unparalleled beauty of Horseshoe Lake, and make this your cherished lakefront haven. (id:19593)
Royal LePage Team Advantage Realty
41642 Summerhill Rd
Central Huron, Ontario
101 acre farm for sale central to Clinton and Seaforth Ontario. Approximately 90 acres workable, systematically tiled in 2021. 1.95 acres where a former farmhouse was located with existing well (not used), 6.5 acres of bush. Quick possession available, currently planted in winter wheat. (id:19593)
Dale Group Realty Corp
318 Spruce Street Unit# 1804
Waterloo, Ontario
Walking distance to the UW and WLU in the sought after modern design SAGE II condo building. Excellent location near all the amenities near uptown waterloo, transit bus stop and highway access. All stainless steel five appliances included and most of the furniture included, kitchen has frantastic granite countertop with breakfast bar. Large windows in the living room and bedroom provide the sunlight. Balcony was not included in the square footage. It's a turn key solution for the students attending university or professional working nearby high tech sector or investor. High 18th floor unit provides a great view for the city. This unit just renovated like new condition in June. whole unit fresh new paint and washroom sink replaced and updated. Truely move in ready condition. Don't miss this opportunity. (id:19593)
Solid State Realty Inc.
55 Dennis Road Unit# 1
St. Thomas, Ontario
Rare 9,067 sf End cap Industrial unit in beautiful multi Tenant building. Beautifully finished bright open & adaptable offices with wrap around full height glass windows. Kitchenette, both office & Shop washrooms. Bright high warehouse with two large 14x 14 drive In doors. (id:19593)
RE/MAX Twin City Realty Inc
146 East Street
Goderich, Ontario
Stunning red brick Victorian located just steps to historic Shoppers Square in Goderich. 146 East Street has been lovingly & meticulously maintained by the same owners for decades. Built in 1913, this home has retained all of the charm and character from its time but has all the updated, modern touches that make this family home such a gem. Gorgeous hardwood floors, original wood work throughout and a butlers pantry sets this home apart. The main floor offers a modern, eat-in kitchen, spacious formal dining room with solid wood pocket doors, cozy living room with corner gas fireplace, 2pc bath off the foyer and a gorgeous 4 season sunroom at the front of the home. Upstairs, the large foyer has upper porch access, 3 bedrooms, attic access with potential for finishing and an updated 4pc bath with storage. The primary bedroom is generous in size and features a walk-in closet. Bright and airy throughout with all windows updated in 2011. Take family time downstairs to the well appointed rec room, complete with bar - a rare find in a century home. Laundry & utilities complete the lower level. The pride of ownership continues outside with gorgeous landscaping, a private deck for morning coffee or hosting friends & family. The detached garage offers great space with heater and electric retractable awning. Summer festivals & weekly farmer?s market are just 2 blocks on foot. Enjoy the serene setting along with mighty Maitland River with trail access a short walk away. Extensive list of updates since 2011 available as well - call today for more information on this gorgeous, turn-key home! (id:19593)
Coldwell Banker All Points-Festival City Realty
Part Lot 29 Concession 5
Arran-Elderslie, Ontario
Unique, one of a kind 39+ acre property on the edge of the village of Tara. Productive farmland with the bonus of the Sauble River forming a park like setting as part of the Northern boundary alongside a unique train trestle. Western boundary is the abandoned rail line, Southern boundary is Con 4, and the Eastern boundary is Mill Road. Agricultural land is farmed by a local farmer and current crop is the property of the current farmer.\r\nBuyer's agent must attend all showings. Do not drive in the field (id:19593)
Century 21 Millennium Inc.
166 Maple Hill Road
Brockton, Ontario
Looking for a Fabulous Custom-Built Retreat? This one is located between Walkerton and Hanover nestled on a picturesque 2.6 Acre property. Not only is it right beside the access to the Saugeen River, but this property has a mix of great open spaces + forested areas to explore and enjoy. Some features include Beautiful front & back yards, Stamped concrete back patio w/hot tub area. Just a short drive to shops & Amenities. On entering this home You will Love the Warm & Inviting Atmosphere. There is a ton of Natural Light on Both Levels. 3 Bed/2 Bath and office or small 4th bedroom. Generous-Sized Rec Room and living room W/ vaulted ceiling, Master w/Walk-In Closet + beautiful 4 pc. Ensuite w/Walk-In Shower & Soaker Tub. Great Kitchen w/Bright Dining Area + Access to Bonus Sunroom. Large Attached Garage with inside access Other Features Including: Metal Roof, Economical Geothermal Heating & Cooling, Water Softener, Iron Filter & More! Don't Miss out on this rare find. This is the Perfect Spot for a Family Loving Privacy & Nature. (id:19593)
RE/MAX Land Exchange Ltd.
1d - 644 Mill Street
Saugeen Shores, Ontario
Welcome to 644 Mill Street in beautiful Port Elgin, ON, where comfort, convenience, and modern living come together in this stunning 2-bedroom, 2-bathroom apartment. Located in a highly desirable building, this spacious unit is flooded with natural light and offers a bright, welcoming atmosphere. The contemporary kitchen features quartz countertops, stainless steel appliances, and plenty of cabinet space. Whether youre cooking for yourself or hosting guests, this kitchen is a perfect fit. The apartment also boasts heated floors, in-suite laundry, air conditioning, and a private balcony to enjoy moments of relaxation.Ideally situated, the Bruce Nuclear Power Plant is only a 20-minute drive away, making this apartment a great option for those working nearby. The beach is just a 3-minute drive, providing easy access to the water for fun and relaxation. You'll also enjoy the proximity to top-rated schools, parks, and a variety of restaurants, all within walking distance. Living here means having everything you need right at your doorstep, from outdoor activities to dining and shopping.The building offers secured parking, ensuring your vehicle is safe and convenient to access. With only a few units remaining in these two beautiful buildings, and tenants carefully selected to create a harmonious community, this is a rare opportunity to live in a well-maintained, peaceful environment. Showings are flexible to fit your schedule, so dont miss your chance to see this exceptional apartment in person. Start living your best downsized life at 644 Mill Street, where comfort, convenience, and community come together seamlessly. (id:19593)
Wilfred Mcintee & Co Limited
3a - 644 Mill Street
Saugeen Shores, Ontario
Welcome to 644 Mill Street, a stunning and spacious 2-bedroom, 2-bathroom apartment in the heart of Port Elgin, Ontario. This beautifully designed property offers all the luxurious features and amenities you could possibly desire, making it the perfect home for anyone seeking a comfortable and low-maintenance lifestyle.\r\n\r\nStep inside these apartments and be greeted by a bright and open living space. Every detail has been carefully considered, from the elegant kitchen with quartz countertops and stainless-steel appliances to the modern and sleek bathrooms. With heated floors throughout, you'll experience true comfort in every room.\r\n\r\nOne of the standout features of this property is the in-suite laundry, providing the ultimate convenience. No more trips to the laundromat or shared laundry facilities – it's all right here at your fingertips. Additionally, the apartment is all-inclusive, taking away the hassle of dealing with utility bills and making budgeting a breeze.\r\n\r\nSituated in a prime location, this apartment offers more than just a stunning living space. Step outside, and you'll find yourself surrounded by a vibrant and thriving neighbourhood. Enjoy the convenience of a nearby grocery store, just a short stroll away, making grocery shopping a breeze. There are also a variety of restaurants and cafes within walking distance, perfect for enjoying a delicious meal or a cup of coffee with friends.\r\n\r\nFor nature enthusiasts, Port Elgin is an ideal location. Take a short drive or bike ride to beautiful parks and trails, such as North Shore Park or MacGregor Point Provincial Park, where you can enjoy peaceful walks, picnics, or even a day at the beach.\r\n\r\nParents will be delighted to know that there are several reputable schools in the area, including Port Elgin Saugeen Central School and St. Joseph's Elementary School. Your children's education will be well-served in this welcoming community. (id:19593)
Wilfred Mcintee & Co Limited
1036 Privet Drive
Minden Hills, Ontario
Introducing a truly unique riverfront point lot on the picturesque Burnt River! This exceptional property features a "parklike" setting with over 900 feet of stunning riverfront, ready for your dream home. Spread across two separately deeded parcels, the total area encompasses 10 acres of serene beauty.\r\nThe primary parcel is an 8.62-acre level riverfront lot, complete with a cleared building area, septic approval, and a drilled well boasting excellent water flow. Additional amenities include a pumphouse(hydro not currently hooked up), shed, and dock at the river's edge, ensuring you can fully enjoy your waterfront lifestyle.\r\nA standout feature of this property is the 30 x 50 well-maintained barn. It comes equipped with winter water(needs to be connected), stalls, and a cement floor in half the barn. The barn is also partially insulated and has a metal roof, offering ample storage and a nice pasture area, perfect for various uses.\r\nThe second deeded parcel is a 1.41-acre, well treed private roadway leading from County Road 121, providing convenient access to your property. Adjacent to the "Rail Trail," you'll have direct access to extensive trails ideal for snowmobiling, ATV riding, walking, and other outdoor activities.\r\nLocated close to the charming village of Kinmount, all your amenities are within easy reach. Plus, this location offers a easy commute to the GTA and surrounding communities, making it both a convenient and idyllic retreat.\r\nDon't miss this rare opportunity to own a piece of paradise on Burnt River, where you can build your dream home and enjoy a lifestyle of tranquility and adventure. (id:19593)
Royal LePage Lakes Of Haliburton
62 Balsam Street Unit# B107
Waterloo, Ontario
NEVER USED, BRAND NEW UNIT! Allowable uses: Restaurant, Take out Restaurant, Bake Shop, Cafe, Child Care Centre, Medical Clinic, Office, Personal Service Shop, Pharmaceutical Dispensary, Retail Store, Variety Store. Brand new, RN-6 Zoning. Commercial unit. Located in the heart of the University of Waterloo & Wilfrid Laurier's private residences! Location, location, location!! (id:19593)
Revel Realty Inc.
131 Union Street E Unit# 106
Waterloo, Ontario
Welcome to a unique opportunity to elevate your business in the heart of the city with our premier commercial real estate condo. This prime property offers the perfect blend of modern amenities, strategic location, and sophisticated design to suit a variety of professional needs. Situated steps from uptown Waterloo this condo boasts high visibility and foot traffic. It's conveniently located near the LRT route, dining, and shopping options, making it easily accessible for clients and employees alike. Offering over 1000 sq ft, this functional floor plan provides flexibility for customization, ensuring it can accommodate a wide range of business types; from health & wellness to creative studios or tech startups, educational and training centres to dental / medical practices and more.Featuring contemporary design with large windows and skylight flooding the space with natural light, creating a welcoming and productive environment. Don’t miss the chance to secure this exceptional commercial real estate condo that combines comfort, functionality, and convenience. Contact us today to schedule a tour. Let us help you find the perfect space to grow your business and achieve your professional goals. (id:19593)
Leap Real Estate Services Inc.
402432 Grey Road 4
West Grey, Ontario
Perfect opportunity to have your home and work together. 1600 sq ft residence with 3 bedrooms and 1.5 baths attached to a 4800 sq ft commercial space, all on 1.44 acres. Could be many uses. Shop heated by forced air natural gas furnace 2021. Bay 1: 12 ft x 12 ft door. 24 ft x 19 ft shop. 3 to hoist. Bay 2: 14 ft x 14 ft door. 38 f x 19 ft shop. Also a 12 x 12 work space and a 26 ft x 14 ft closed shop. Tons of storage. New metal roof and siding. Could rent out shop or residence. Tools, supplies and equipment negotiable. (id:19593)
Sutton-Sound Realty
402432 Grey Road 4
West Grey, Ontario
Perfect opportunity to have your home and work together. 1600 sq ft residence with 3 bedrooms and 1.5 baths attached to a 4800 sq ft commercial space, all on 1.44 acres. Could be many uses. Shop heated by forced air natural gas furnace (2021). Bay 1: 12 ft x 12 ft door. 24 ft x 19 ft shop. 3 to hoist. Bay 2: 14 ft x 14 ft door. 38 f x 19 ft shop. Also a 12 x 12 work space and a 26 ft x 14 ft closed shop. Tons of storage. New metal roof and siding. Could rent out shop or residence. Tools, supplies and equipment negotiable. (id:19593)
Sutton-Sound Realty
296 Carling Street
South Huron, Ontario
Welcome to an exceptional opportunity to build your dream home in the heart of Exeter. This vacant building lot, is NOW severed. It is conveniently situated close to downtown, schools, and within a rapidly growing community. It offers the perfect canvas for your new residence. All essential services required for hook up (water, sewer, electricity) will be fully installed before the closing date, ensuring a hassle-free start to your construction project. Exeter is known for its welcoming community atmosphere and steady growth, making it a desirable place to live and invest in property. This property presents an excellent opportunity to build a custom home tailored to your preferences in a family oriented town. Contact your agent today to schedule a viewing and take the first step towards making this lot your own. (id:19593)
Coldwell Banker Dawnflight Realty
98 Main Street
Penetanguishene, Ontario
Location, Location, Location! Situated at the busiest intersection in the heart of downtown Penetanguishene, this prime commercial property boasts constant exposure to both vehicular and pedestrian traffic right at your door. The 1,300 sq/ft main floor commercial space offers soaring 11-foot ceilings and features a charming mix of hardwood floors, exposed brick, and drywall, providing a versatile aesthetic suitable for many business types. Also includes two washrooms, a spacious area perfect for additional commercial space or a staff lunchroom and at the rear, a third large room offers flexibility as either office or retail space. Zoned (DW) Downtown and Waterfront Commercial, this versatile zoning allows for numerous potential uses including, but not limited to, an Art Gallery, Child Care, Fitness Centre, Financial Institution, Library, Medical Clinic, Office Space, Restaurant, Retail Store, or Veterinary Clinic. Please refer to the zoning by-law. A large, high, and dry basement provides ample storage space or additional commercial area, for even more flexibility. A beautifully renovated, self-contained one-bedroom apartment sits above the commercial space, accessible via separate entrances from both the main street and the rear. This apartment can be isolated from or combined with the commercial area, depending on your needs. The open concept apartment features high ceilings, appliances, a separate room ideal for an office or storage, and a spacious bedroom with access to a covered porch with views of Georgian Bay. The modern 4-piece bathroom has ample storage and laundry facilities. The property has been fully updated with new electrical, plumbing, and fire safety systems, ensuring a safe and modern environment for any business. Penetanguishene is a bustling tourist town on the shores of Georgian Bay, offering a vibrant community with numerous restaurants and attractions. There's always something to do and see, ensuring a steady flow of locals and tourists alike. (id:19593)
Sotheby's International Realty Canada
504452 Grey Road 12
West Grey, Ontario
Take a look at this quaint family home set on a beautiful 12+ acre farm near Markdale! This bungalow with two additions offers 4 spacious bedrooms and a 4-piece bathroom, providing plenty of space and comfort for your family. This home features a durable metal roof with asphalt shingles on one section, an updated electrical panel, and a natural gas wall heater installed in 2022 for efficient heating. There's great potential for you to make this home your own! Outside, the property boasts 12+acres, with 8-9 acres dedicated in a hay crop. There's also a large 32' x 72' Shop/Barn with water and hydro, a concrete floor, office space, 2 stalls, a loose housing area, and an additional garden shed for outdoor storage. This property's location is fantastic—just a quick 5-minute drive to Markdale, offering a variety of town amenities such as shopping, dining, a community center, and an arena. Plus, Owen Sound is just a scenic 35-minute drive away for even more urban conveniences. But wait, there's more! This property is in a prime recreational area, with Irish Lake and Bells Lake just 10 minutes away. Whether you love hiking, biking, or simply being in nature, this location has it all, making every day feel like a holiday. Don't miss out on this amazing opportunity to create your own piece of paradise. Schedule a viewing today and start envisioning the endless possibilities this property offers! (id:19593)
Century 21 In-Studio Realty Inc.
504452 Grey Road 12
West Grey, Ontario
Take a look at this lovely family home set on a beautiful 12+ acre farm near Markdale! This bungalow with two additions offers 4 spacious bedrooms and a 4-piece bathroom, providing plenty of space and comfort for your family. This home features a durable metal roof with asphalt shingles on one section, an updated electrical panel, and a natural gas wall heater installed in 2022 for efficient heating. There's great potential for you to make this home your own! Outside, the property boasts 12.45 acres, with 8-9 acres dedicated to hay farming. There's also a large 32' x 72' Shop/Barn with water and hydro, a concrete floor, office space, 2 stalls, a loose housing area, and an additional garden shed for outdoor storage. This property's location is fantastic—just a quick 5-minute drive to Markdale, offering a variety of town amenities such as shopping, dining, a community center, and an arena. Plus, Owen Sound is just a scenic 35-minute drive away for even more urban conveniences. But wait, there's more! This property is in a prime recreational area, with Irish Lake and Bells Lake just 10 minutes away. Whether you love hiking, biking, or simply being in nature, this location has it all, making every day feel like a holiday. Don't miss out on this amazing opportunity to create your own piece of paradise. Schedule a viewing today and start envisioning the endless possibilities this property offers! (id:19593)
Century 21 In-Studio Realty Inc.
109 College Street
Kitchener, Ontario
Attention: Lawyers, Accountants, Realtors, Professionals. May also be suitable as Live/Work space. Welcome to 109 College St in DTK. This property is freshly painted & ready for your finishing touches. This 3 level property has ample parking (10+) and has 2 hydro meters (previously duplex) to accommodate multiple tenants. See wide variety of permitted uses in attachments. (id:19593)
Trius Realty Inc.
587 Hawthorne Place
Woodstock, Ontario
BIG PRICE IMPROVEMENT! Looking for that perfect custom home with perfect family friendly location at a great price, we really need to talk! You are cordially invited to view your new dream home at 587 Hawthorne Place Woodstock. incredible curb appeal and landscaping begins the presentation that sets this home apart. Gorgeous full concrete driveway with large 22X20 double garage complete with concrete walkways leading to the family reunion sized concrete patio and fully fenced yard. Your home tour of discovery to perfection starts at the gourmet kitchen with the massive fully functioned granite island with room for the entire buffet. Open concept design leads to the formal dining, two piece guest bath and the first of two family rooms that leaves no one out during the gatherings. The stone fireplace sets the ambiance with 10ft soaring ceilings and a solid wood staircase beacons you to the second level to the second family room set up for media movie/games night. The 17X12 primary bedroom includes walk in closet and four piece ensuite with full glass shower. Two additional oversized bedrooms with easy access to the additional four piece bath all with natural light pouring in the windows form all angles. Unspoiled basement is a blank palate to make this home your own with no limits to your ideas. How about that perfect sunset looking across acres of open fields with a glass of wine from the hot tub after a great BBQ dinner on the raised deck, we got that too! This home is simply breathe taking with it's luxury and craftsmanship everywhere. This is the home you have been waiting for a long time! (id:19593)
RE/MAX Real Estate Centre Inc
828327 Grey Road 40
Blue Mountains, Ontario
Welcome to Darby Lane, an extraordinary property named for its sprawling acreage and the abundance of deer and wildlife that roam year-round. Situated on approximately 39 acres with 600 ft of frontage, Darby Lane was designed by renowned architect Jack Arnold and constructed in 2005 by the present owners. This luxurious 6,000 square foot English Country Estate features 5 bedrooms and 6 bathrooms. The jaw-dropping great room, with its vaulted ceiling and custom Rumford fireplace, sets the stage for grandeur. Overlooking the great room is an opulent chef’s gourmet kitchen, equipped with luxury Viking and Bosch appliances, integrated John Boos butcher blocks, and a 12.5-foot cherry marble island with carved legs. The kitchen also boasts a walk-in pantry and a hand-shaped limestone tiled floor. Designed for entertaining, the stunning sunken dining room seats 18 and faces a private courtyard. The reclaimed local wood-clad ceiling, brick masonry wall, and custom-mounted Moet & Chandon champagne riddling racks add to the room's unique ambiance. Oversized single-hung windows envelop the room, allowing for enhanced summer dining. A mudroom with granite tiles and a private powder room with hand-shaped limestone tiles and copper sink complete the main floor. Upstairs, a generous loft overlooking the great room serves as a library and office space, offering a quiet retreat. Above the garage, an in-law or nanny suite with a separate entrance features a gas fireplace, a walk-in closet, and a 3-piece bath. The lower level, with 9-foot ceilings, hosts a bedroom, bathroom, rec room, bar, and gym. Outside, the 12’x20’ heated saltwater pool, surrounded by manicured gardens and pool house, completes this idyllic setting. Hidden just west of the residence is a 3,000 sq ft heated steel-clad building, which could serve as storage, a horse barn, or a pickleball court, providing versatility to meet various needs.Darby Lane offers an ideal retreat for those seeking a distinguished life (id:19593)
Sotheby's International Realty Canada
49 Cherokee Lane
Ashfield-Colborne-Wawanosh, Ontario
Welcome to 49 Cherokee Lane (leased land), nestled in the heart of Meneset on the Lake, a vibrant 55+ adult community just a stone's throw from the charming town of Goderich. This meticulously maintained 1999 Northlander unit offers a spacious 24' by 46' layout, thoughtfully designed for comfortable living. Shingles replaced in July 2024. Step inside to discover an inviting open concept design, featuring 2 bedrooms boasting generous walk-in closets, and a large bathroom showcasing both a walk-in shower and soaker tub. The generous sized kitchen large features beautiful oak cabinets with ample storage, and a convenient island - ideal for both casual dining and entertaining guests. The adjoining dining area seamlessly flows into a sunlit living room, adorned with a cozy natural gas fireplace, creating the perfect ambiance for relaxation and gatherings. Step outside onto the expansive wraparound deck, partially sheltered for year-round enjoyment, and soak in the tranquility of meticulously landscaped gardens. The 12' by 12' insulated shed/workshop is perfect for your DIY projects or extra storage space, and can be used all 4 seasons. Meneset on the Lake is renowned for its active clubhouse, offering a plethora of amenities including a fully equipped kitchen, multipurpose room, library, pool table, and a variety of exercise classes to suit every interest. Stroll or drive to the nearby sandy beach, where you can bask in the beauty of breathtaking Lake Huron sunsets. With Goderich just a short 5-minute drive away, you'll have easy access to an array of town amenities, ensuring convenience at your fingertips. If you're seeking a maintenance-free lifestyle and a welcoming community atmosphere, look no further than this exceptional home at Meneset on the Lake. (id:19593)
RE/MAX Reliable Realty Inc
135 Irwin Street
Central Huron, Ontario
Excellent commercial space for lease! Approximately 5000\r\nsquare feet available with concrete floor and high clearance.\r\nMultiple entrances including: loading dock with 10 foot\r\nclearance and two overhead doors with 10 foot clearance.\r\nHydro power is 3 phase, 600 volt, 400 amp power with large\r\ncooling system and separate hydro meters. (id:19593)
Royal LePage Heartland Realty
190 Melissa Lane
Tiny, Ontario
Welcome to 190 Melissa Lane, a charming custom built French Inspired waterfront retreat nestled in the prestigious community of Cedar Ridge, Tiny, Ontario. This high end home is (approx.) 5,300 sqft and has 155ft of west facing beach on a 2 acre lot, surrounded by majestic trees with recently renovated landscaping and outdoor lighting for added privacy and ambiance. You will fall in love with views from every room of the deep turquoise water of Georgian Bay. 4 Bdrms + 4 Bthrms in main house & 2 Bdrms + 1 Bthrm in the Coach House above the heated 2 car garage. This home offers plenty of living space for added quests or extended family. The fully finished basement includes travertine floors, antique brick themed walls, custom bar, wine cellar, gym, sauna, bathroom/change room, large wood burning fireplace, family room and walkouts to the lake. Radiant floor heat through out keeps this home warm and cozy during the winter months. Additional heat pumps/ac's located in the coach house and basement gym for added guest comfort. Embrace the lakeside Tiki Hut with 3 different grilling BBQ's, 100amp power for future hot tub and added shore power, bar sink, bar fridge, fire pit and multiple sitting areas to soak in the incredible Georgian Bay sunsets. This property offers the perfect blend of rural tranquility and modern conveniences. Explore nearby hiking trails or discover quaint shops and restaurants in Lafontaine, Penetang or Midland. Boating enthusiasts have easy access to some of the best boating/anchorages in Southern Ontario. This picturesque property, offers an unparalleled opportunity to embrace the beauty of waterfront living on Southern Georgian Bay. (id:19593)
Sotheby's International Realty Canada
6932 Island 1810 / Bone Island
Georgian Bay, Ontario
This old fashioned, two bedroom family cottage is located in tranquil Stewart's Bay on the west shore of Bone Island. It has been lovingly maintained with a large sundeck, hot tub and sheltered seating areas over looking spectacular long south views of Georgian Bay. A large, dock accommodates four boats with a minimum of four feet of water depth. There is a great workshop/bunkie with one bedroom and storage. The property has 240 feet of rocky shore and just under one acre of land. (id:19593)
RE/MAX By The Bay Brokerage
612 2nd Avenue E
Owen Sound, Ontario
Have you been looking for the perfect property to house your retail or office space? Look no further as this may just be the one! Located at the south end of Owen Sounds commercial core, this property is well situated to take advantage of the excellent traffic volume through downtown. The space offers approx 2500 sq ft over 4 levels with several washroom facilities, well defined office spaces and the lower level features a well equipped kitchen. The sloped ramp provides useful access along the south side to the rear of the property featuring 8 parking spots. Core C1 zoning allows for numerous uses, the property formerly served as a daycare centre. Take advantage of this opportunity today, come see how this location could work for you! (id:19593)
Century 21 In-Studio Realty Inc.
0a Pilgers Road
Nipissing, Ontario
Discover an absolutely stunning 50-acre parcel of mature hardwood forest with 2 separate trail systems great for hiking and ATV adventures. This pristine land features beautiful open meadow perfect for the homesteader nestled on quiet country road.\r\nHydro is available across the road. This land offers a unique opportunity to build you Dream Home in a serence and private setting. Whether you are looking for a peaceful retreat, a place to Hobby Farm, or a property to enjoy outdoor recreational activites, this parcel has it all. Don't miss out on this Perfect Piece of Paradise!!! (id:19593)
RE/MAX Crown Realty (1989) Inc.
Ptlt 24 Wbr Miller Lake Shore Road
Northern Bruce Peninsula, Ontario
Discover the perfect canvas on this 100’ x 150’ cleared lot along desirable Miller Lake Shore Road. Surrounded by newer homes and cottages, this property offers the potential for a water view, depending on your architectural plans. With easy access just a short distance away, to Miller Lake, you can enjoy a lazy afternoon boating or cool off for a swim. The lot is nicely located just a short 15-minute drive from Lion’s Head's marina, sandy beach, dining options and many shops for all your needs, or venture 20 minutes north to explore Tobermory’s downtown and its many tourist attractions. Whether you are envisioning a forever home or a weekend escape, this location offers many options for enjoying life on the Bruce. The Municipality of Northern Bruce Peninsula does not allow any tenting or overnight use of vacant land until you have a permit and are actively building your new dwelling. (id:19593)
RE/MAX Grey Bruce Realty Inc.
303 - 125 Hinks Street
Brockton, Ontario
This 1-bedroom condo has been updated with new flooring, trim, and doors. It faces east, offering great natural light. Includes a 4-piece bathroom, in-suite laundry, storage room, and access to a large common room and elevator in the building. Call your realtor today to arrange a showing. (id:19593)
Wilfred Mcintee & Co Limited
1450 1st Avenue W
Owen Sound, Ontario
Unique opportunity to operate your business. Offering micro office suites that are turn key. Set up with an office space and waiting/reception area for your clients. Includes all utilities, taxes and internet. $1000.00 + HST. Don't miss out on this space. (id:19593)
Sutton-Sound Realty
6313 6
Northern Bruce Peninsula, Ontario
Investors take note! With just shy of 20 acres, amazing potential and unlimited possibilities come to mind\r\nwhile viewing this one of a kind property! The general store, cabins/camping rentals, propane swap,\r\n4 coin showers and wood sales have previously proven themselves to be a lucrative business. Add in the live/work potential with its updated attached, one level living area and you have a winning combination. Not interested in running your\r\nown business? Then indulge your wild side and create your very own family compound in the woods! This\r\nprime location is close to the famous Grotto / National Parks, Singing Sands Beach, the Bruce Trail and the\r\nstunning town of Tobermory! Currently the property features: 9 glamping cabins with firepits, 5 campsites \r\nwith firepits, attached 2 bed bungalow apartment, general store, 4 coin\r\nshowers, public washroom, public wash station, large private deck, 1 shed, 1 pump house, 1\r\nworkshop/garage and over a mile of private hiking trails. Note *Existing gas pumps (currently\r\ndecommissioned). * Note photos taken prior to current tenant. (id:19593)
Royal LePage Rcr Realty
5- B359 Echo
The Archipelago, Ontario
Welcome to Echo Island, your very own 16-acre sanctuary on the stunning Georgian Bay, boasting 1280 feet of sunset-exposed shoreline. Picture-perfect dotted island views, windswept pines, and your own private beach make this an idyllic escape for swimming, playing, and unwinding. Perched atop a scenic hill, the magnificent 4300 square foot post and beam cottage awaits. Designed with entertaining in mind, it features a grand dining table that seats 12, plus seating in the kitchen nook. The floor-to-ceiling windows and sliding doors frame the views impeccably, while the spacious deck is ideal for soaking in those breathtaking panoramas. Three magnificent stone fireplaces add to the cottage's ambiance, providing warmth during those cool shoulder seasons. Imagine the sound of a crackling fire as you make unforgettable memories with your loved ones. The Muskoka room offers a serene retreat for curling up with a good book or additional space for entertaining guests. The spacious loft is a great additional space for sleeping, office, exercise or play space. The principal suite is a true haven, complete with its own sliding glass door to the deck and an elegant 5-piece bath featuring a luxurious soaker tub. With three additional bedrooms and two more bathrooms, there?s plenty of room for family and friends. Echo Island also includes a charming post and beam guest cabin, fully equipped to welcome guests or extended family members. The large dry boathouse is a marvel in itself, complete with a 2-piece bathroom, washer, and dryer. Navigating to your island paradise is a breeze with a protected cove and a dock capable of accommodating boats up to 70 feet. Nestled in the heart of Sans Souci and Copperhead Cottage Association, Echo Island offers easy access to several nearby marinas, including the convenient Le Blancs Marina for all your provisions and amenities. Ready to embrace the luxury of island living? Echo Island is calling. (id:19593)
Forest Hill Real Estate Inc.
1902 A Foxpoint Road
Lake Of Bays, Ontario
Welcome to the extraordinary 1902A Fox Point Road, a remarkable waterfront building lot located on the north side of Elizabeth Point on Lake of Bays! With a generous 1-acre lot and an impressive 390 feet of stunning "Group of Seven" classic rock shoreline, this rare The deeper waters await you to build your own dock or boathouse, providing endless opportunities for all your waterfront adventures! Privacy is paramount here, allowing you to revel in the serenity and tranquility of your surroundings. This vacant lot is a picturesque setting that will captivate your imagination. Imagine waking up every day to the breathtaking long lake views that stretch up Ten Mile Bay and island dotted vistas to the north. Envision yourself surrounded by nature's beauty as you explore the mature mixed forest that graces the property. With year-round access, gentle topography, and a shallow shoreline perfect for tranquil moments by the water's edge for children & pets, this property offers an exceptional canvas for you to create your dream cottage. The adjacent property (1902 Fox Point Road) is also available for purchase, allowing you to create a fabulous family compound that will be cherished for generations to come. Located in a desirable area, this rare property offers convenient access to nearby amenities and recreational activities in Dwight or Dorset. Whether you want to explore the nearby trails, indulge in water sports on the lake, or simply relax in your own private oasis, there is something for everyone here! Embrace the potential that awaits you at 1902A Fox Point Road and let your imagination run wild as you create your ideal waterfront retreat. Don't miss this once-in-a-lifetime opportunity to own a piece of paradise on Lake of Bays. (id:19593)
Chestnut Park Real Estate

