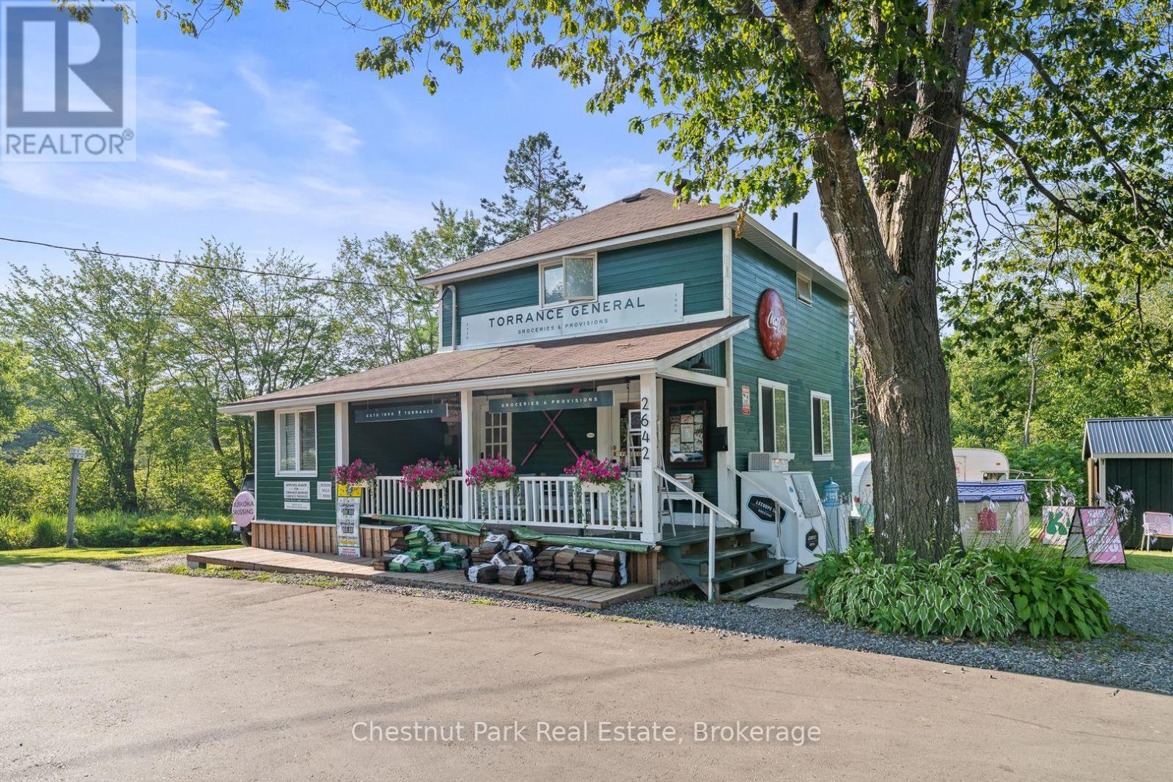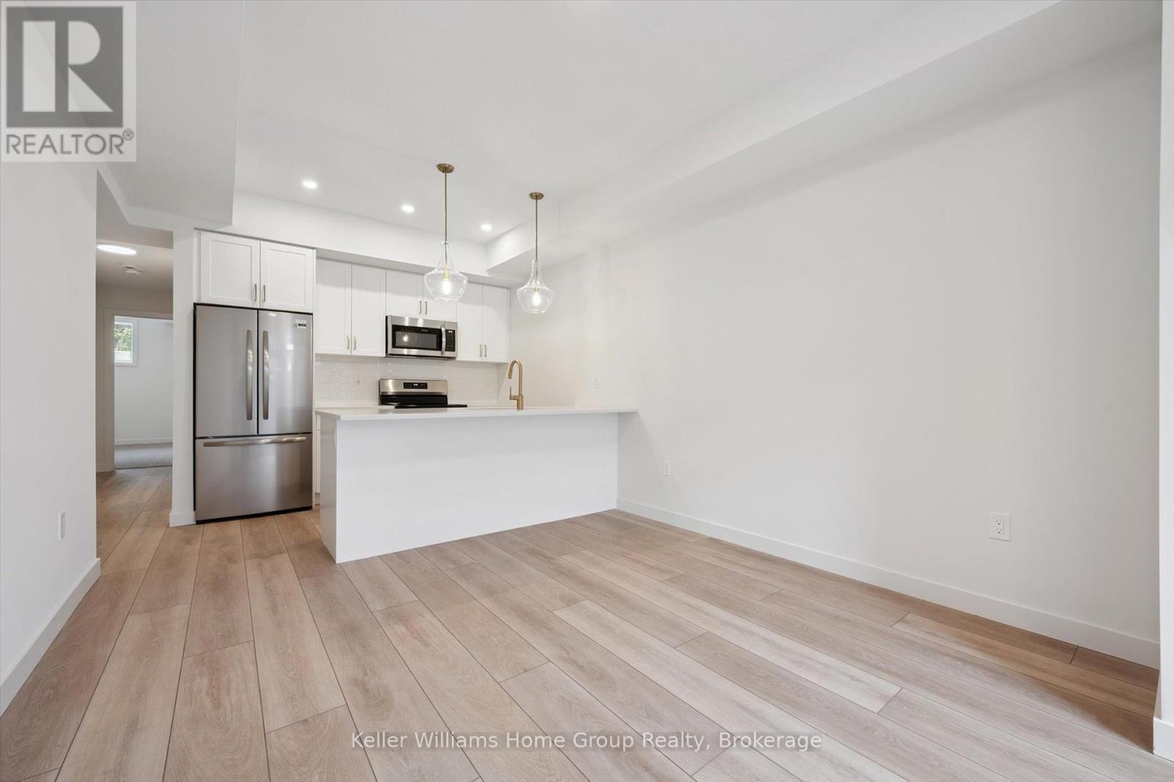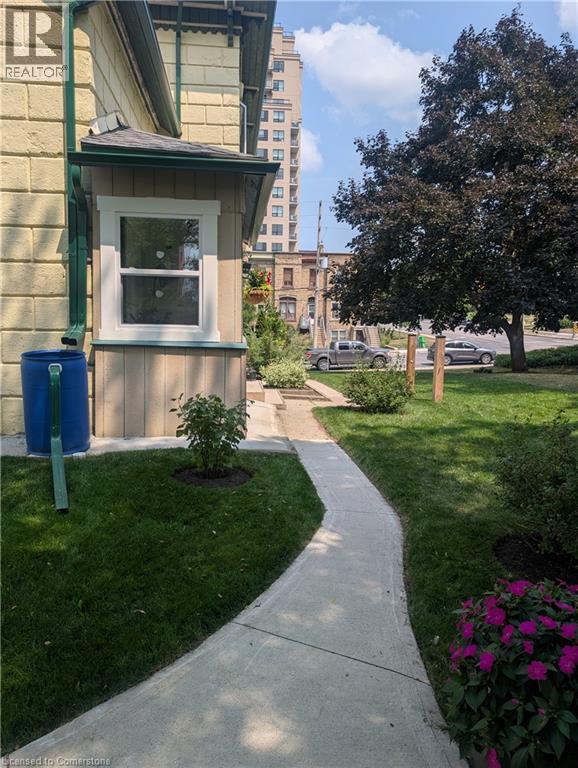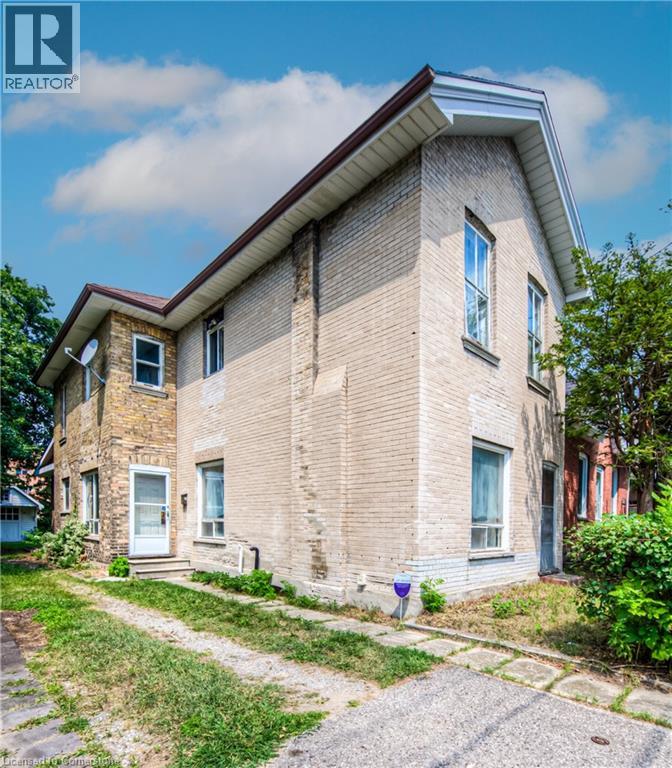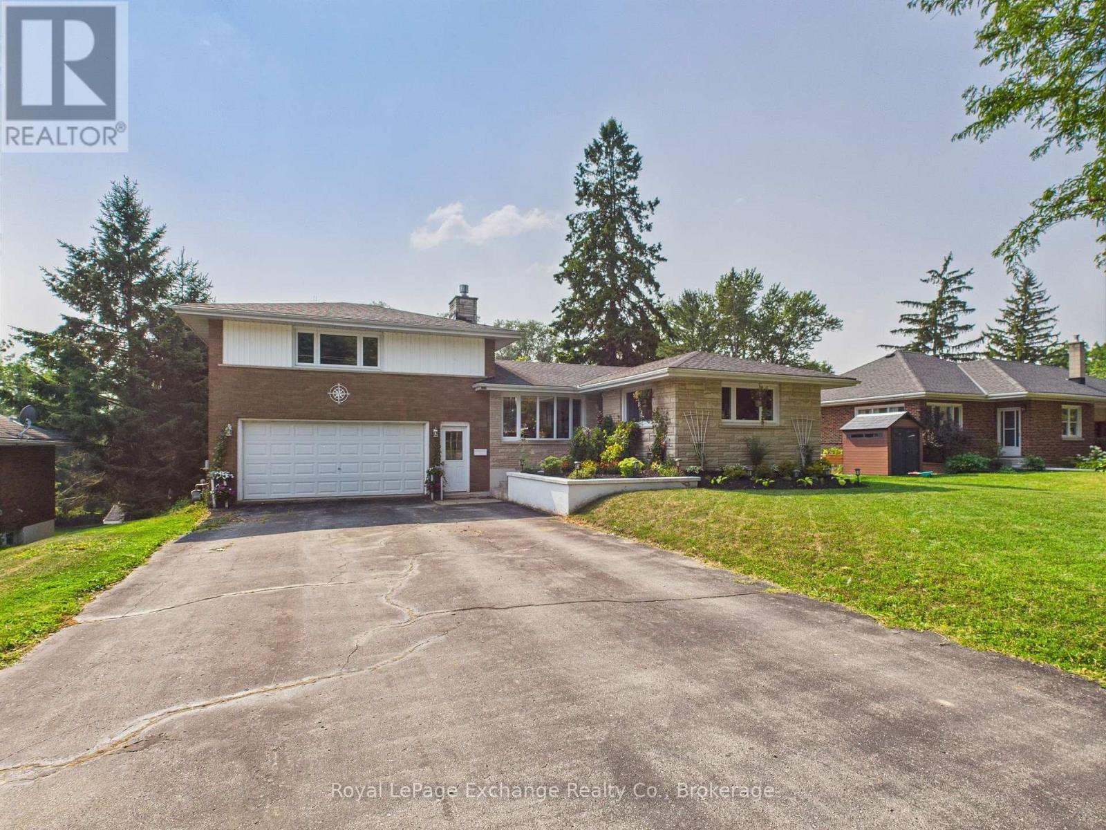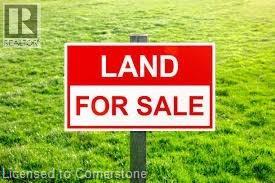2642 Muskoka 169 Road
Muskoka Lakes, Ontario
Step into a piece of Muskoka History with this rare opportunity to own the iconic Torrance General Store. Perfectly positioned on a high traffic corridor of Highway 169, directly across from Clear Lake Brewery and surrounded by camps and cottages, this versatile property is brimming with entrepreneurial potential. The main building features a charming, spacious store with a welcoming front porch-ideal for displaying local goods or enjoying your morning coffee. Inside you'll find ample space for groceries, provisions and an area for a boutique or specialty retail. A wide hallway leads to a full kitchen and opens to a back deck, perfect for summer evenings or staff breaks. Upstairs the living quarters offer three decent sized bedrooms and a fresh three piece washroom-ideal for live-work flexibility or housing seasonal staff. A renovated airstream trailer currently serves as a trendy coffee/drink station. The property is perfect for pop up ventures and a generous yard is bursting with potential for picnics, hosting outdoor markets and incorporating classic Muskoka Games into the experience. The current owner has spent over $125K in recent improvements including new roof, soffit, eavestroughs, exterior and interior paint and has paved driveway and parking spaces. Inside a new furnace and A/C unit were installed along with new water system, electrical panel and kitchen and bathrooms were fully renovated. The General Store is already a well known destination and place to stop on the way to the cottage. Move in ready this property is a dream come true for entrepreneurs looking to live and work in the heart of Muskoka cottage country. With excellent road exposure, well established clientele and close proximity to popular destinations this is the ultimate blend of lifestyle and business opportunity. Own a landmark. Create a Business. Build a Dream. (id:19593)
Chestnut Park Real Estate
137 - 824 Woolwich Street
Guelph, Ontario
Move-In Ready End Unit at Northside Quick Closing Available! Ready for immediate occupancy, this terrace-level end unit in Guelph's sought-after Northside community offers the perfect blend of style and convenience. With 900 sq. ft. of thoughtfully designed living space, it's ideal for anyone eager to settle in without delay. Built by award-winning Granite Homes, this stacked townhome features 2 spacious bedrooms and 2 modern bathrooms, complemented by 9 ft ceilings, luxury vinyl plank flooring, elegant quartz countertops, and a complete 6-piece appliance package. Step outside to your private outdoor terrace, perfect for enjoying your morning coffee or winding down in the evening. Situated beside the SmartCentres plaza in North Guelph, you're just steps from grocery stores, restaurants, shops, Riverside Park, scenic trails, and public transitincluding the 99 Express route to Downtown and the University of Guelph. Northside is designed for easy living, with a community park, outdoor amenity area, and offers flexible parking options for one or two vehicles. (id:19593)
Keller Williams Home Group Realty
164 Quarter Town Line
Tillsonburg, Ontario
Welcome home to 164 Quarter Town Line, a beautifully renovated 3+1 bed, 2 bath detached home offering over 2,800 square feet of finished living space. Situated on a 100 ft x 150 ft lot in a mature, family-friendly neighbourhood, this property combines space, style, and comfort. With a double garage and parking for 4 additional vehicles, there’s room for everyone! The main level has been thoughtfully updated in 2024/2025 and includes a gorgeous, highly functional kitchen with upgraded white cabinetry, under cabinet lighting, high-end stainless steel appliances, and a cozy breakfast nook. You’ll also find a separate living room with a large bay window, dining room with built-ins and another bright bay window, a spacious family room with a gas fireplace and built-in shelving, plus access to the backyard and patio. As well, a fully finished laundry room and 3-piece bath add convenience. Other updates include new hardwood on the main level, new carpet upstairs and on the staircase, updated lighting, a new front entry door, rear triple-pane French door, and fresh paint throughout for a clean, modern feel. Upstairs are three generous bedrooms and a full bath. The partially finished basement offers added versatility and in-law potential, with a separate entrance that could easily be enclosed if needed. Outside, the lush treed lot, with sprinkler system, provides privacy and a peaceful setting for entertaining, relaxing, or letting kids and pets play. With great curb appeal, this home seamlessly blends interior and exterior high-end living. Located across from Westfield Public School, parks and amenities and with just a 30 minute drive to Lake Erie and only 20 minutes to Highway 401 this property is ideal for weekend getaways and commuters alike. Beautifully finished and well maintained, this home is truly move-in ready and won’t last long! (id:19593)
RE/MAX Twin City Realty Inc. Brokerage-2
RE/MAX Twin City Realty Inc.
25 Courtland Avenue E Unit# Basement
Kitchener, Ontario
** Available September 1 $2500/ month plus Hydro** Welcome to this glorious 2 bedroom basement unit! With a picturesque yard and entryway just steps away from Kitchener Downtown. This home has been fully renovated (circa 2024) featuring 8 foot high ceilings with plenty of light. Ample parking, amazing location with gas and water included in the rental price, this won't be here for long. No pets please, cats are exempt. (id:19593)
Keller Williams Innovation Realty
14 Bond Street
Brantford, Ontario
This large home is in significant need of renovation and sold in as-is condition. For a home that's over 100 years old, it's still very solid. The home is situated on a huge double wide lot and MAY lend itself to future development or severance subject to municipal approval. Contractors/Developers/Flippers - this is the one you've been looking for. Don't let it get away. Great potential. (id:19593)
RE/MAX Real Estate Centre Inc. Brokerage-3
36 Notchwood Court
Kitchener, Ontario
Location, Location, Location! Welcome to 36 Notchwood Crt Kitchener in Idlewood/Lackner Woods. This 4 bedroom, 3 bathroom home is located on a child friendly cul-de-sac. The main floor has been completely renovated by CHART home renovators. The custom kitchen has built in appliances and a quartz countertop and new flooring throughout the main floor. The Open Concept kitchen has sliders out to a deck allowing lots of natural light into the main floor family room. The dining room has a cathedral ceiling and barn doors leading to the main floor office. The powder room and laundry room complete this level. The stunning hardwood staircase takes you to the bedroom level. The upper level has 3 bedrooms, the Primary Bedroom having an Ensuite, another full bathroom and a cozy Loft overlooking the Formal dining room. The lower level has a rec room, bedroom and a walkout to a deck. A Professionally landscaped backyard surrounding a BEAUTIFUL Inground Salt Water Swimming Pool. Enjoy drinks sitting around the Pool Bar. The spacious yard has an area for children to play, swimming, and lounging on the deck. Walking distance to schools and shopping. This home has all new Windows. Pool liner 2023, Pool Heater 2025, Pool Pump 2023, Gutters 2023, (id:19593)
RE/MAX Icon Realty
162 Snyders Road E Unit# 304
Baden, Ontario
Welcome to The Woroch suite at Brubacher Flats. Stunning 1-Bedroom Apartment for Rent in Beautiful Baden! This brand new, modern building offers the perfect blend of luxury and convenience, making it an ideal home for couples, singles, and seniors. Featuring in-suite laundry, a spacious bedroom, modern bathroom, soft close cabinets, air conditioning, and a private balcony, this apartment is designed with your comfort in mind. The open-concept living space is flooded with natural light, creating a warm and inviting atmosphere. Enjoy cooking in your sleek kitchen equipped with high-end appliances, including a built-in microwave and dishwasher, ensuring all your culinary needs are met. Step outside to the rooftop patio, perfect for entertaining friends or simply relaxing while taking in the beautiful views. Located just 12 minutes away from Sunrise Shopping Centre, you'll have easy access to a variety of shops, dining options, and entertainment. As an added incentive, enjoy ONE MONTH FREE RENT when you make this stunning apartment your new home! Don’t miss this opportunity, Schedule a viewing today and make Baden your new HOME SUITE HOME! (id:19593)
Coldwell Banker Peter Benninger Realty
27 Emke Road
Brockton, Ontario
Are you in search of complete tranquility on your very own private road, just minutes away from the conveniences of town? Look no further than this picturesque hobby farm, perfectly situated on 14.59 acres! As you travel down Emke Road, you'll arrive at a charming home that offers not just a place to live, but a lifestyle. Accompanying this residence is a fully equipped barn with hydro and water, a spacious drive shed, and a quaint cabin on a hill that boasts breathtaking views of Lake Rosalind. Step onto the inviting front porch and into a beautifully updated interior. The main floor features a bright living room with an electric fireplace, a modern custom-designed kitchen complete with an island and appliance package, and a cozy family room perfect for gatherings. There's even a granny suite with a full kitchen, sharing a three-piece bathroom and main floor laundry, easily accessible from the lower level; this versatile space was once a single-car garage, now transformed for your needs. Upstairs, discover three charming bedrooms with ample closet space, alongside a full bathroom that adds to the home's character. The unfinished basement is ideal for extra storage and houses all the utilities, including a wood stove for added comfort. Outside, find tons of space for your family to enjoy the joys of hobby farming, all within a serene and private setting, while still just moments from the town's amenities. Your dream of peaceful rural living awaits! (id:19593)
Royal LePage Rcr Realty
143a Highway 612
Seguin, Ontario
A stunning 4 bedroom, 3 bathroom open concept beautifully renovated home on 42 acres of great privacy. Located in Seguin township on a municipal maintained road & just a short distance off the highway for simple access to get to work & schools. Expansive, breath-taking views of Lake Joseph from your deck/yard. Open concept & tastefully decorated w/plenty of natural light. Kitchen features an island, backsplash & walk out to deck. Slate/tile flooring, vaulted ceilings, forced air propane, certified fireplace, pot lights, ceiling fans, UV water filtration system & in floor heating in entrance. Primary bedroom w/ensuite. Basement w/walk out, 2 bedrooms, living area, bar area, laundry & bathroom. Great for rental income potential. Many upgrades in the last few years include upgraded thermostat, Hunter fan in primary bedroom & living room, basement pellet stove, renovated laundry room, upgraded electrical throughout, ceramic flooring, pressure tank, fire pit area, hot tub w/ deck & gazebo, above ground pool w/ solar heating, 50x60 foot cleared area for beautiful lake views, new well pump & new septic pump. Outside features flagstone walkway, landscaped yard w/ hot tub overlooking the lake, open space for kids to play & plenty of parking. Enjoy listening to the wonders of mother nature & cool breeze on a hot summers day on your outdoor hammock. Double attached garage/workshop. A large property to explore and make trails. Close to many lakes in the area and to Mactier for amenities or just a short drive to Parry Sound or Muskoka for shopping, schools, theatre of the arts & much more. All season activities nearby for hiking, snowmobiling, ATVing, boating, swimming. Click on the media arrow for winter & summer photos, video, virtual tour & 3D imaging. (id:19593)
RE/MAX Parry Sound Muskoka Realty Ltd
176 Diagonal Road
North Huron, Ontario
Welcome to 176 Diagonal Road, Wingham, an oversized side split offering exceptional comfort and versatility on a spacious 0.403-acre lot. With 2,296 sq.ft. of finished living space, this charming residence features four generous bedrooms (three above grade) and three practical bathrooms, a 3-piece, a 4-piece, and a 2-piece, catering perfectly to family living and guests. The expansive eat-in kitchen, complete with abundant cupboard space, is perfect for both daily meal preparation and casual family dining. Adjoining the kitchen and dining area is a dedicated grilling deck, just the right spot to fire up your barbecue and enjoy outdoor cooking, maximizing convenience without taking up extra yard space. Inside, the welcoming living room provides a cozy setting with its electric fireplace, while downstairs, a stunning 26x21 rec room with a natural gas fireplace offers the ultimate space for movie nights, hobbies, or relaxed gatherings. A walkout basement extends your living space to a large deck overlooking the fully fenced rear yard, creating a private outdoor sanctuary that backs onto tranquil green space ideal for children, pets, gardening, or simply unwinding. The primary bedroom boasts a spacious walk-in closet, and the main bathroom is appointed with a large tub and a walk-in tile shower for added comfort. Storage solutions abound throughout the home, and a double-wide asphalt driveway ensures ample parking for family and visitors. Recent updates, including a new furnace and central air system (2019), deliver worry-free, year-round efficiency. Located close to Winghams' excellent schools, hospital, community centre, and beautiful parks, this welcoming property combines space, privacy, and the vibrancy of a family-friendly community. Experience the outstanding value and inviting lifestyle of 176 Diagonal Road today! (id:19593)
Royal LePage Exchange Realty Co.
213 Northlake Drive
Waterloo, Ontario
Discover incredible value with this charming 3-bedroom raised bungalow, situated in a sought-after family-friendly neighborhood. This renovated gem features a modern, carpet-free main floor with a stylish kitchen boasting soft-close cabinets, subway tile backsplash, white quartz counters, and black stainless steel appliances. Enjoy the separate living and dining areas that open to a spacious, fully fenced backyard, complete with mature trees, a deck, and a concrete patio. The main level includes three generously sized bedrooms and a full bath, while the finished basement offers a cozy rec-room, an additional 3-piece bath, and convenient access to the oversized double car garage. Ideally located near shopping, bus routes, Conestoga Mall, and the expressway, this property is also close to the Laurelwood conservation area, universities, and excellent schools, making it a fantastic find in a prime location. (id:19593)
Exp Realty
60 Bond Street Unit# Lot 3
Cambridge, Ontario
Attention all builders and investors or anyone looking for options. Fantastic in fill building lot in Galt area walking distance from downtown. all services are available. (id:19593)
RE/MAX Twin City Realty Inc.

