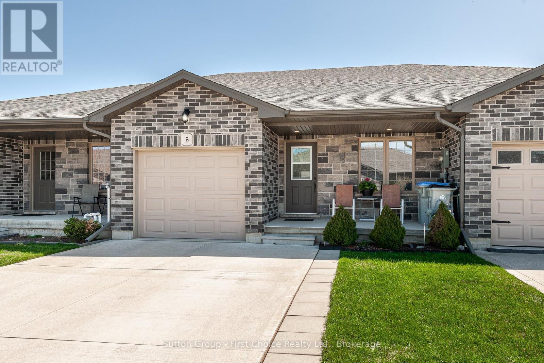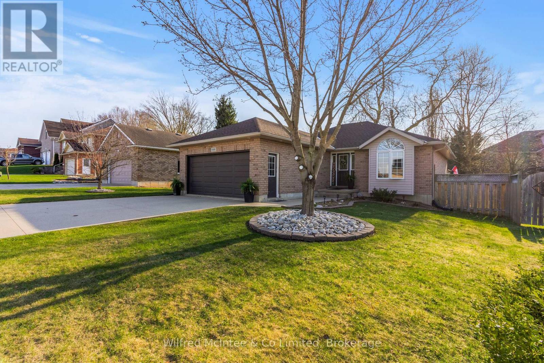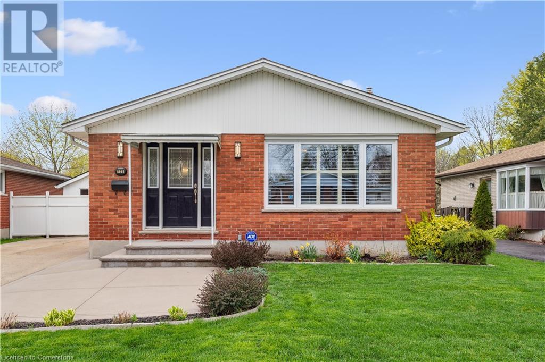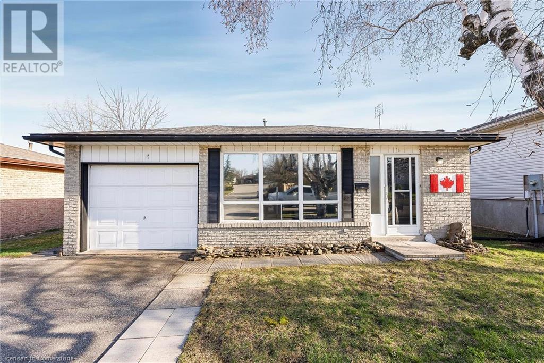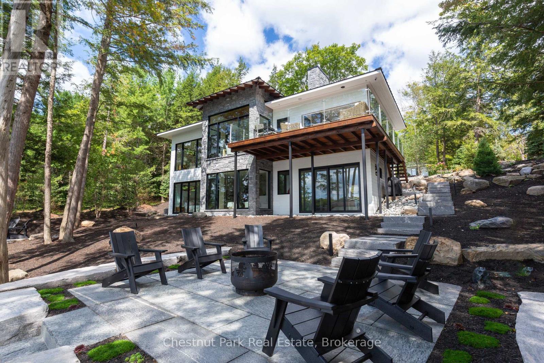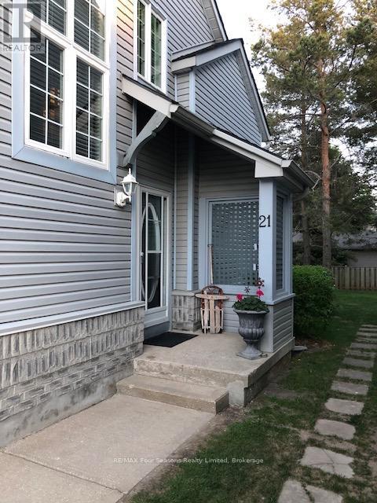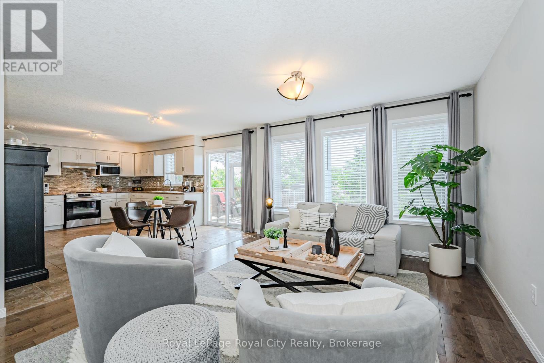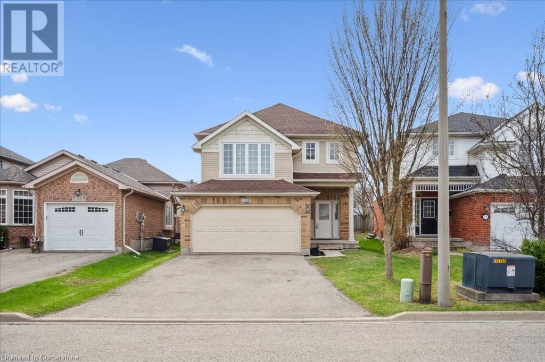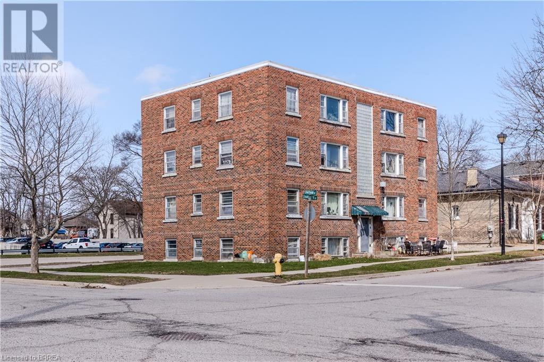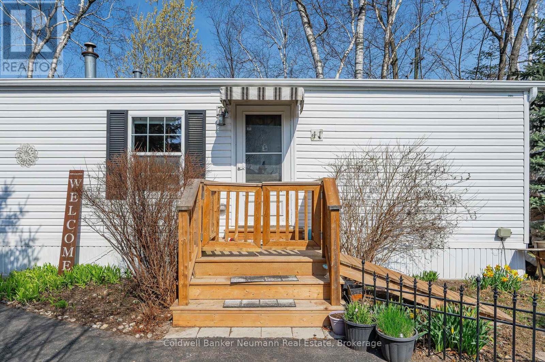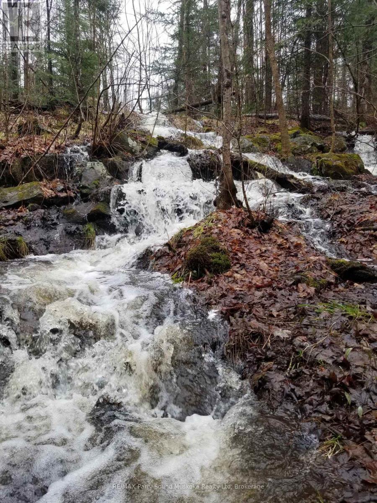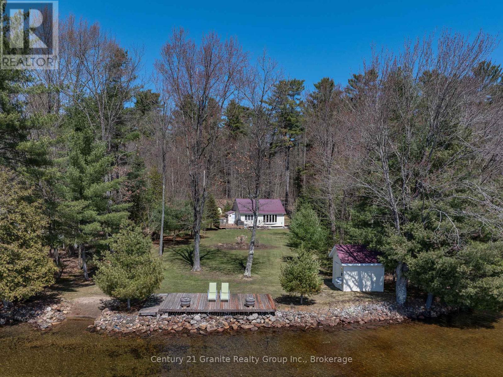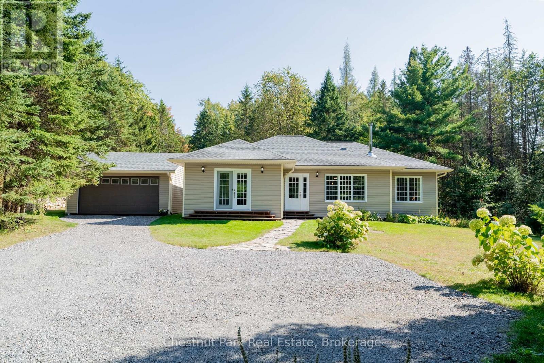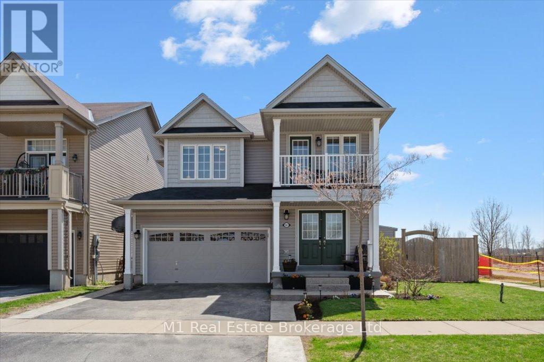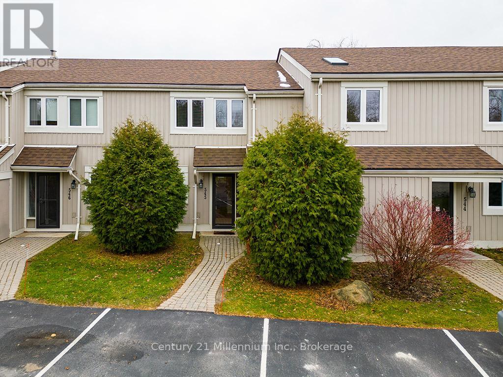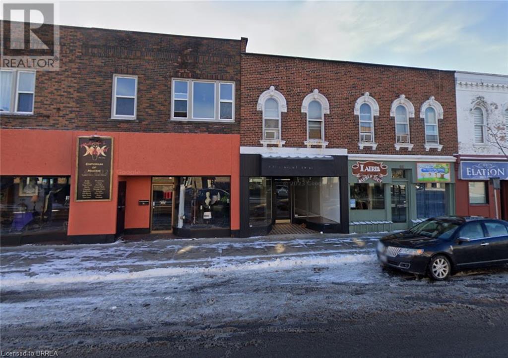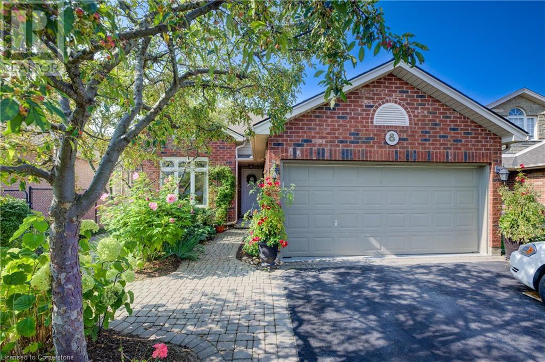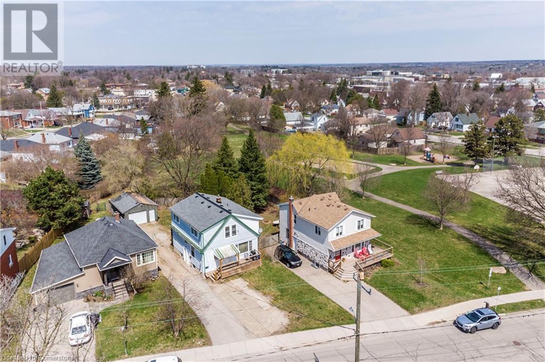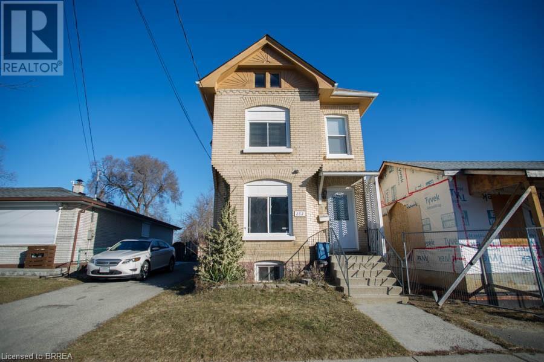75 Forbes Crescent
Listowel, Ontario
Stunning 1,800 Square Foot Bungalow in Listowel: Step into this beautifully designed, bright, and spacious bungalow, offering modern comfort and timeless style. The welcoming foyer leads you into a formal dining area, perfect for hosting family gatherings and dinner parties. The heart of the home is the expansive, open-concept kitchen, featuring stunning maple cabinetry with an abundance of storage space, stainless steel black appliances, built-in organizers, and a charming dinette for casual meals. A spacious, built-in pantry with rollouts ensures everything is neatly tucked away. The large island, complete with a built-in wine rack, is perfect for both meal prep and entertaining. Beautiful quartz countertops add a luxurious touch, combining both functionality and elegance to create the ultimate kitchen for culinary enthusiasts. The main floor also offers convenient access to the laundry room right off the garage, making chores a breeze. This home includes three generously sized bedrooms, including a stunning primary suite with a 5-piece ensuite and a large walk-in closet. The guest bathroom is equally impressive, offering a 4-piece design, ensuring comfort for all. Completely finished basement with 2 bedrooms, 3 piece bathroom, large rec room, office, and plenty of storage! Backyard offers a patio, shed, and partially fenced yard! You'll want to see this one in person! (id:19593)
Royal LePage Wolle Realty
5 - 74 Edison Street
St. Marys, Ontario
Pride of ownership shows in this well taken care of bungalow-style 2+1 bedroom townhome. It offers the perfect blend of comfort, style, and functionality all on the main level with the bonus of a finished lower recreation space. The bright and airy main floor features an open-concept living and dining area. A modern kitchen and a center island with lots of counter space for the avid cook. As well as the convenience of main floor laundry. The spacious primary bedroom includes a private ensuite 3pc bathroom & a walk in closet. A second bedroom/den and additional full bath offer flexibility for guests or family. Walk out the siding doors to your deck , BBQ. and fully fenced private landscaped yard. The finished lower level provides a large +1 bedroom or multi-use space, along with another 3PC bathroom ideal for extended family, and a large recreation room. All located in a peaceful, well-maintained community close to parks , shopping and at the edge of town. Built in 2018. Freehold bungalow townhome condo with low condo fees of $107.70 to look after the private road. (id:19593)
Sutton Group - First Choice Realty Ltd.
688 22nd Avenue
Hanover, Ontario
Nestled in one of Hanovers most sought-after neighbourhoods, this distinguished all-brick bungalow exudes timeless craftsmanship and contemporary elegance. Surrounded by mature trees and steps from local schools, picturesque walking trails, shopping, and places of worship, the home offers a lifestyle of both serenity and convenience. Inside, a refined custom kitchen anchors the main level, boasting new quartz countertops, a stylish under mount sink with modern fixtures, reverse osmosis installed, striking tile flooring, an elegant tile backsplash, and ambient under-cabinet lighting thoughtfully designed to balance form and function. Seamlessly flowing from the kitchen, sliding doors open to a spacious deck overlooking a fully fenced backyard, with minimal maintenance, offering a peaceful retreat for entertaining or quiet reflection. The practical layout continues with main-level laundry, a double car garage and opener, a concrete driveway, and central air conditioning for year-round comfort. Included is a new roof in 2024 and premium appliances refrigerator, stove, washer, dryer (2023), and dishwasher (2024) all chosen for efficiency and reliability. A defining highlight is the professionally renovated lower level, completed in 2025, which introduces and elevates the space with updates done to the sophisticated fourth bedroom, full bathroom, and expansive family room perfect for multigenerational living or stylish relaxation. Fresh and meticulously maintained, this exceptional residence is truly turn-key and invites you to experience a rare blend of character, quality, and modern comfort in one of Hanovers most tranquil and prestigious enclaves. (id:19593)
Wilfred Mcintee & Co Limited
108 Cantley Crescent
London, Ontario
Welcome to 108 Cantley Cres. — a wonderful family home, lovingly maintained by the same owners since 1986. Set in a family-friendly neighborhood just minutes from schools, parks, White Oaks Mall, big box stores, Wellington Road amenities, and quick highway access to the 401, this home offers the perfect combination of comfort, convenience, and community. Step inside to discover a bright, carpet-free interior featuring 3+1 bedrooms and 2 full bathrooms. A beautiful front addition has expanded the living space, creating a spacious main floor family room ideal for gathering, and a welcoming foyer with a double closet for added functionality. The dining room is large enough to accommodate a full-size table, perfect for hosting family dinners and celebrations. You'll also find three generously sized bedrooms and a well-maintained 4-piece main bathroom on the main floor. The lower level offers even more living space with a huge primary bedroom retreat, complete with a full bathroom, large windows, and a bright, airy feel that's rare in basement spaces. A large rec room provides additional room for kids, hobbies, or a home gym, while the utility room offers excellent storage potential. The backyard is a true highlight of this home—an entertainer’s dream with a large in-ground pool featuring a new liner, new heater, winterized cover, and all pool equipment included. There's also a versatile hut that can be used for storage or easily transformed into a future hot tub retreat. A side entrance leads conveniently from the house to the backyard, making summer living and entertaining a breeze. With great curb appeal, pride of ownership throughout, and major amenities just minutes away, 108 Cantley Crescent is ready to welcome its next family to create new memories for years to come! Upgrades: Front Addition 2002, Windows/shutters 2002, 2009, Pool liner, heater, winter safety cover 2016, Furnace/AC 2012, Water Heater 2023, Basement Reno. 2023, Washer/Dryer 2020, Fridge/Stove 2022 (id:19593)
Real Broker Ontario Ltd.
125 Sekura Crescent Unit# 27
Cambridge, Ontario
THREE BEDROOMS, TWO BATHROOMS, FINISHED BASEMENT AND A CARPORT.......ALL AT *THIS* PRICE! Welcome to your opportunity to hop onto the property ladder! This townhome is located on a quiet crescent, close to schools, parks, churches and a great community centre with loads of programming for all ages! The main floor consists of a living room/dining room area with sliding patio doors leading out to a sweet patio and private green space. The kitchen has ample counter space and could accommodate a small bistro table. The main floor powder room means that visitors never have to venture to the second floor. Upstairs are three great sized bedrooms, all with generous closet space and the main four piece bathroom. The basement is finished with a large rec room and has a utility space with laundry and an additional storage room. There is a carport and parking for two cars. This townhome complex also has ample visitor parking and a playground for the kids! Shopping and public transportation are nearby! (id:19593)
Royal LePage Crown Realty Services
57 Flaherty Drive
Guelph, Ontario
This beautifully updated 3-bedroom, 2.5-bathroom Cape Cod style home built by Claysam Homes, sits on a 50' x 145' x 131x 51' lot This partially fenced Oasis, backs onto a peaceful green space in Guelphs West End. The outstanding landscaped backyard is a gardeners and entertainers paradise, featuring a large composite deck w Gas Hook up for the BBQ, stone fire pit, perennial gardens, and a raised garden bed. There is a separate garden shed that provides storage for tools and equipment. The spacious yard offers ample room for a pool or an addition, for future expansion. Roof (2019), Furnace owned (2021) New front stamped concrete steps w/stone retaining walls and driveway custom curbs(2020). Inside, this boasts an updated, custom-designed kitchen with granite countertops, high-end built-in appliances, a farmhouse double sink and professionally installed trim throughout. All three bedrooms feature built-in custom closet organizers, while the large primary bedroom includes a feature wall, custom closets, and a rough-in for an ensuite. The newly renovated lower level (2023)features a spacious family room, Office area and a 3-piece bathroom with glass shower doors, rough-in for a Wet Bar and extra lighting. There is a convenient laundry/Furnace room on the lower level as well. For hobbyists and car enthusiasts, the fully insulated garage with double steel doors (2021) is equipped with 220V power, a ceiling-mounted electric heater with a thermostat, and multiple electrical machine outlets. It also has dedicated panels for the workshop and air conditioner, making it the perfect workspace. Conveniently located minutes from Costco, grocery stores, and restaurants, as well as the West End Community Centre with its library, pool, and rinks. Close to Catholic and Public elementary and high schools, Conestoga College, and Earl Brimblecombe Park, this home offers exceptional convenience and endless possibilities for the whole family. (id:19593)
Keller Williams Home Group Realty
626 Mortimer Drive
Cambridge, Ontario
Simply Spectacular. Completely Refinished From ithe Top to Bottom. Like a Brand New Home But Better as It is in a Mature Neighborhood & on a 150' Deep lot .Large Inviting Front Porch Leads you to an Open concept Foyer With Brand New Water Resistant high end Vinyl. New Trim, Lights, Staircase. Main Floor Powder Room With Quartz Countertops. Gorgeous White Kitchen With Center Islnd Featuring Quartz Counter Tops. Custom Subway Tile Back splash. New SIlver Kitchen Appliances. (GAs Line Hook up Available in Kitchen). Good Size Dinette Area. Huge Great Room With Pot Lights With Sliders to a Fully Fenced Private 150' deep backyard. Also Features a Deck. 2nd Floor With a Huge Size Primary Bedroom Featuring Vaulted Ceilings. Full Ensuite Washroom. 2 Other Good Sized Bedrooms & a Full 4 Pce Common Washroom. Fully Finished Basement With Brand New Carpet & Open Concept Layout. Large Rec Room & Bonus Room/ Den + a 2 Pce Washroom too. Widened Parkway to accommodate 2 Cars Side By Side. (id:19593)
Kingsway Real Estate Brokerage
527 Chancery Lane
Waterloo, Ontario
Welcome to Chancery Lane in the Heart of Laurelwood – A Rare Original Owner Home! Nestled in one of Waterloo’s most sought-after family neighborhoods, this lovingly maintained 2-storey home is hitting the market for the very first time. Offering the perfect blend of comfort, location, and potential, it features 4 spacious bedrooms, 2.5 bathrooms, and a roughed-in bath in the basement—ideal for growing families. Step inside to find sun-filled rooms with large windows throughout, and unwind on the charming wrap-around porch—your new favorite spot for morning coffee or winding down in the evening. The large backyard provides ample space for kids to play, garden projects, or entertaining family and friends. Upstairs, enjoy the convenience of a second-floor laundry room and all 4 bedrooms on one level. The unfinished basement is ready for your customization and future expansion. Located within walking distance to top-rated schools, scenic walking trails, and neighbourhood parks, plus just minutes to the University of Waterloo and Wilfrid Laurier University, this home truly has it all. Floor plans attached (iguide) (id:19593)
RE/MAX Twin City Realty Inc. Brokerage-2
RE/MAX Twin City Realty Inc.
82 Hahn Avenue
Cambridge, Ontario
Welcome to 82 Hahn Ave! This beautifully updated 3-bedroom, 1-bath home, offering a fantastic opportunity for first-time home buyers or savvy investors. Step inside to find modern updates throughout the main and second floors, blending comfort with style and move-in ready convenience. Enjoy the bright, functional layout featuring spacious bedrooms, a refreshed kitchen, and updated finishes that make everyday living a breeze. The separate walk-out basement access opens up potential for future development or rental income (buyer to verify), adding incredible value. Nestled in a quiet neighborhood and backing directly onto peaceful green space, this home offers a rare blend of privacy and outdoor enjoyment. With easy access to schools, shopping, and transit, it’s a location that truly delivers. Don’t miss your chance to own this gem! (id:19593)
RE/MAX Twin City Realty Inc.
147 Highland Crescent
Kitchener, Ontario
Welcome Home to 147 Highland Cres! This fully renovated multi-level townhome is move-in ready, featuring brand-new flooring, a modern kitchen, and upgraded bathrooms. The spacious living area is filled with natural light from bright windows and sliding doors that open to your private deck overlooking the community park. The large eat-in kitchen boasts ample cabinetry, offering plenty of storage and functionality. This Energy Star-rated home includes a new furnace and a one-car garage. The lower level provides generous storage space and an unfinished area with potential for a home office or recreation space. Situated in a prime location, this home is just minutes from the Real Canadian Superstore, Sobeys, Food Basics, and Glogowski Euro Food. Enjoy easy access to all amenities, the expressway, and the Boardwalk area, making daily errands and commuting effortless. With low common element condo fees, this home offers hassle-free living with no yard maintenance. (id:19593)
Royal LePage Wolle Realty
55 Green Valley Drive Unit# 215
Kitchener, Ontario
Looking for the perfect balance of space, location, and affordability? This spacious 2 bed, 2 bath condo is nestled in a quiet, well maintained building backing onto beautiful trails. Whether you're a first-time buyer eager to jump into the market, an investor searching for a smart addition to your portfolio, a student wanting easy access to Conestoga College, or someone looking to downsize without compromising on comfort, this condo checks all the boxes. The functional layout offers generous living and dining areas, a spacious kitchen, two large bedrooms, and two full baths — ideal for both privacy and everyday living. Enjoy the convenience of being just minutes from Highway 401, public transit, plenty of amenities while also having scenic outdoor spaces right at your doorstep. With its unbeatable location, quiet building, and incredible value, Unit 215 at 55 Green Valley Drive is a rare find in today's market. Don’t miss your opportunity to call it home! (id:19593)
Keller Williams Innovation Realty
1107 Pine Point Road
Dysart Et Al, Ontario
Discover the epitome of refined lakeside living in this meticulously crafted retreat. Begin each day with serene views of Kennisis Lake from your private sanctuary. This property offers a seamless blend of sophistication and comfort, situated on one of the most sought-after lakes in the area. Featuring an open-concept living and dining space, a well-appointed gourmet kitchen, and a tranquil main floor primary bedroom wing, this home is designed for both relaxation and entertainment. With two guest rooms on the upper level and two on the lower level, accommodating visitors is effortless. The fully finished basement provides additional space for recreation, including a games room. Step outside to extensive patios with a hot tub and sauna, new decking, and stairs leading to the waterfront. This impeccably maintained property is offered turn-key, inclusive of most furnishings. Recent upgrades include a new 5-bedroom Waterloo Biofilter Ecological Septic System, a Generac whole-house automated backup generator, and a Smarthome Security & Automation System. There is room for a large garage at the location near the propane tank. Looking for a great investment? This would be a great rental property as well. Embrace a lifestyle of understated luxury in this tranquil lakeside haven. Please access the home from the new, second driveway entrance, located by the 911 number and for sale sign - easy access to the entrance of the home. *Part of Pine Point Road at the back of the cottage (road side) was purchased to enable room for a garage. That is identified as Part 1 and 2 on Plan 19R-8997* (id:19593)
RE/MAX Professionals North Baumgartner Realty
1056 Kingsett Road
Muskoka Lakes, Ontario
Crafted in 2021 by esteemed builder PattyMac, Almost Joe is a stunning custom-designed 4-bed, 4-bath retreat offering a combination of highly sought-after attributes in a Muskoka home or cottage new luxury design, prime central locale, southwest exposure and year-round sunsets. Just over 2,800 sq. ft. of finely crafted living space boasts a meticulous and inviting open-concept living area, where floor-to-ceiling windows frame breathtaking lake views through towering trees. The chef-inspired kitchen is equipped with premium JennAir appliances, including induction cooktop, double-speed oven system, quartz countertops plus island seating five. The seamless flow into the sunlit dining area and cozy living room with propane F/P makes for effortless entertaining and relaxation. The Muskoka Room featuring propane F/P, granite flooring, and fully retractable screen walls blur the lines between indoor luxury and outdoor serenity. The main-floor primary suite boasts lake views, walkout, WIC, and spa-like 5-pc. ensuite, ensuring a private oasis. The lower-level features radiant flooring, multiple walkouts, spacious family room, 3 beds, 2 baths, and laundry room. Drive right to the cottage back door on this beautifully landscaped level property, complete with outdoor lighting, irrigation system, granite pathways, lakeside patio, saltwater outdoor hot tub, single slip boathouse and 2-car heated garage. Enjoy effortless lake access via granite steps onto hard-packed sand, with deep water off the dock. Mostly furnished and equipped for immediate enjoyment, Almost Joe perfectly encapsulates the essence of Muskoka living and is conveniently located off the Peninsula corridor close to Port Carling and Minett on Lake Rosseau, near the mouth of the Joe River. A list of special features is available. (id:19593)
Chestnut Park Real Estate
21 - 146 Settlers Way
Blue Mountains, Ontario
Seasonal Fully Furnished Rental (NOT available for annual /long term lease). Enjoy your Spring, Summer or Fall at Blue Mountain; walking distance to the Village at Blue. Price is per month plus Damage/Cleaning deposit of $1500 for the term and Utilities Deposit of $500 per month of the term. Winter ski season is also available, please inquire for rates. Use of seasonal onsite outdoor swimming pool and Tennis/Pickleball. Heritage Park with playground also nearby. Spacious end unit townhome within Heritage Corners offers 1500 plus sq. ft. of living space. Three bedrooms and two full baths, wood burning fireplace and two walkouts (one large ground level patio and one deck off master suite with views to Blue Mountain). Two outdoor storage lockers. Forced air gas heating and central air. Great master suite with separate loft sitting area, perfect for working from home office or reading/artist's retreat, his and her closets, and ensuite bath has separate soaker tub and shower. Two Parking spots. Convenience of a condo with single family home space! Two additional bedrooms on the main floor and another full 4 pc. bath. (id:19593)
RE/MAX Four Seasons Realty Limited
173 Clair Road W
Guelph, Ontario
Welcome to your dream home! This exquisite 3-bedroom property, with a walk-out basement and a stunning backyard, is nestled in the prestigious south end. It's perfectly located for both convenience and luxury living. Step into the light filled living room, adorned with pristine hardwood floors and expansive windows that frame picturesque backyard vistas. The spacious eat-in kitchen boasts fresh white cabinetry, a glass-tiled backsplash, and ample counter space. Open the doors to your generously sized deck, perfect for BBQs amidst breathtaking views and spectacular sunsets. On the second floor you'll find a versatile loft, offering endless possibilities as a home office, hobby haven, or potential 4th bedroom. The primary bedroom features luxury laminate floors, a double closet, and a 4-piece ensuite. Two large bedrooms share access to a private bathroom. Enjoy convenience of second-floor laundry. The finished basement boasts an expansive rec room with laminate floors and a renovated bathroom with a walk-in glass shower. Large windows, ample pot lighting, and sliding doors ensure the space is bright and inviting while providing access to your large, partially covered stone patio adorned with a charming pergola. The basement could easily be converted to a secondary unit. Unwind in your beautiful backyard, where lush gardens and meticulously manicured landscaping await. Enjoy fresh produce from your cherry tree! This property features a splendid yard, with high elevation views of downtown on clear days. Convenience is at your doorstep with Bishop Macdonell High School and South End Community Park nearby, offering basketball courts, a splash pad, tennis courts, and walking trails. Just down the street, Pergola Commons plaza provides grocery stores, LCBO, a movie theatre, fantastic dining options, shops, and fitness centres. Plus, it's only a 2-minute drive to the Hanlon, providing easy access to the 401. Experience the perfect blend of luxury, convenience, and community. (id:19593)
Royal LePage Royal City Realty
574 Windjammer Way
Waterloo, Ontario
Welcome to a quality-built family home in one of Waterloo's most desirable neighborhoods. Well maintained detached house with almost 2000 square feet plus a finished basement with a current in-law suite with a separate entrance. Once you enter the house you will be greeted with spacious foyer leading you to a large living room/dining combined area perfect for entertaining. A bright kitchen with a dinette leads to a large deck and fully fenced backyard. A bonus feature of this home is a second family room with high ceiling and large window which allow a lot of natural light. Large principal bedroom with walk-in closet and 3pc ensuite, 2 more generous size bedrooms, 4pc main bath with a corner tub and conveniently located laundry conclude the 2nd level. The fully finished basement features an in-law with a separate side entrance featuring a large rec room, a bedroom and 4pc bathroom. There is a transferable permit from the City of Waterloo for an accessory apartment in the basement. Very well kept, close to excellent schools, parks, golf course, RIM Park, Conestoga mall, plazas, highway and all amenities. Roof shingles were replaced 2018 and the furnace has been serviced yearly. Rough-in gas fireplace and central vac. This house is just waiting for your personal touch to call it a home. (id:19593)
RE/MAX Real Estate Centre Inc. Brokerage-3
318 Spruce Street Street Unit# 1508
Waterloo, Ontario
This stylish and convenient condo is in excellent condition, featuring a 1-bedroom layout with 1 bathrooms The unit is carpet-free, offering a modern and clean living space. The west-facing orientation ensures plenty of natural light throughout the day. The balcony seamlessly connects the living room, providing easy access to fresh air and outdoor relaxation. The built-in laundry room adds to the convenience, making everyday living effortless. The condo is ideally located with shopping plazas and restaurants just steps away, ensuring you have everything you need at your fingertips. It is adjacent to the prestigious Waterloo Collegiate Institute (WCI) and offers close proximity to Laurier University, the University of Waterloo, and Conestoga College (Waterloo Campus), making it an excellent choice for families, professionals, or students. Don't miss the opportunity to own this bright and functional condo that perfectly balances comfort, style, and location. Contact us today for more details or to schedule a viewing! (id:19593)
Solid State Realty Inc.
88 Charlotte Street
Brantford, Ontario
Welcome to 88 Charlotte Street – a solid, income-generating 7-plex located in a quiet, established neighborhood in the heart of Brantford. This well-maintained building features seven spacious 2-bedroom, 1-bathroom units, offering a balanced mix of stability and value-add potential for the savvy investor. Each unit is generously sized, with practical layouts that appeal to long-term tenants. Several units have been updated, while others provide the opportunity to boost value and rents through cosmetic improvements – ideal for those looking to increase NOI and long-term equity. Investment Highlights: 7 x 2 Bed / 1 Bath Units . Fully tenanted with stable income. Room to increase rents to market rates. Brick exterior and low-maintenance building. On-site parking available. Separately metered hydro. Located minutes from Brantford’s downtown core, Wilfrid Laurier University, public transit, parks, and local amenities. Brantford continues to see strong growth, driven by its strategic location, affordable housing, and rising rental demand. With low vacancy rates and a thriving student and family rental pool, this property is a perfect fit for anyone looking to diversify or scale their portfolio in a high-demand market. Whether you're a seasoned investor or just getting started, 88 Charlotte is a property that checks all the boxes for cash flow, upside, and location. Contact us today to book your private showing. (id:19593)
Century 21 Heritage House Ltd
601 Parkview Crescent
Cambridge, Ontario
Welcome to this beautifully updated and meticulously maintained 3-bedroom, 1.5-bathroom fully finished freehold townhouse. Featuring modern colours throughout, a carpet-free main floor, and cozy, tasteful newer carpeting in the bedrooms, this home offers comfort and style at every turn. The laundry room received a fresh new floor in 2023, and the fully finished basement was updated with new carpet and stylish shiplap in 2024. Over the years, this home has seen many major upgrades, including a new kitchen, updated bathrooms, a new roof (2018), new insulation, updated wiring (with the basement fully copper-wired and the remainder of the home’s aluminum wiring professionally retrofitted to ESA standards), and newer windows and exterior doors. Outdoors, you’ll find even more to love with a newly built deck (2022) — perfect for relaxing or entertaining — and a handy storage shed (2021) that adds valuable storage for all your needs. The driveway, newly paved with asphalt in 2024, has been widened to fit FOUR vehicles — no juggling cars here! Bring your pickup, SUV, and still have room for two smaller cars. Economical hot water radiant heating keeps this home warm and efficient. A stainless-steel intake and output manifold was installed, allowing the water heater to separately manage the hot water required for the house fixtures from the water used to heat the house, resulting in minimal gas and electricity usage and significantly lower utility costs. Location is key — just 2 minutes to Highway 401 and Highway 8, and 5 minutes to Highway 24 — making it a commuter’s dream! Whether you're searching for your first home or an excellent investment property sure to attract quality tenants, this exceptional opportunity is ready and waiting for you to make it yours! (id:19593)
Red And White Realty Inc.
81 Pugh Street
Milverton, Ontario
Welcome to 81 Pugh Street in the charming community of Milverton. This beautifully maintained, custom-built Stroh Home bungalow is just three years old and filled with thoughtful design touches that make everyday living a breeze. With two bedrooms and two bathrooms, this home strikes the perfect balance of comfort, functionality, and modern style. The main floor features a bright, open-concept layout that creates a warm and inviting atmosphere from the moment you step inside. The kitchen is a true showstopper, boasting gleaming quartz countertops, soft-close cabinetry, stainless steel appliances, and a spacious island that’s perfect for casual meals or entertaining guests. The adjoining living and dining areas flow effortlessly together, with a patio door that leads to a covered deck and a fully fenced (2024) backyard—ideal for relaxing, gardening, or summer BBQs. The spacious primary suite offers a walk-in closet and a private ensuite, while the second bedroom is generously sized and filled with natural light. You'll also appreciate the convenience of a main floor laundry/mudroom with garage access making daily routines even easier. Downstairs, the large unfinished basement offers incredible potential, with bright windows, a rough-in for a future bathroom, and a separate walk-up entrance to the garage—ideal for creating a rental unit, home gym, or additional living space. Outside, the brand-new concrete driveway (2024) leads to a generous garage that includes an abundance storage space. Peace of mind comes standard with the remainder of the Tarion New Home Warranty. Located in a quiet, family-friendly neighborhood, this move-in-ready home is just 31 minutes from Kitchener-Waterloo and 20 minutes from Stratford via scenic country roads. It’s the perfect blend of rural tranquility and modern convenience—don’t miss your opportunity to make it yours. (id:19593)
Royal LePage Wolle Realty
75 Chatham Street
Brantford, Ontario
Beautifully built and designed 2 storey office building, with ample parking, in Brantford's busy downtown business district close to all amenities. Another one of those tremendous opportunities to own some of Brantford's most sought after real estate. This property is being offered for the first time in over 50 years. Situated on a huge 49.5' x 100' lot. The large office building immediately beside, at 73 Chatham St, is also for sale. The subject property at 75 Chatham Street has a total square footage of 2944 sq ft. and boasts 5 spacious offices plus reception area, waiting area, kitchenette and 2 pc washroom on the main floor. The 2nd floor has 5 spacious offices, a beautiful rear library with French doors boasting a tremendous amount of built-in wrap around oak shelving, a 2pc washroom and 2nd kitchenette. The basement has room for a great amount of storage and in one section you'll find the valuable rolling file storage system, to stay. New Furnace, new A/C. Roof video inspected 2025. A wonderful opportunity! (id:19593)
Century 21 Heritage House Ltd
178 Longboat Run W
Brantford, Ontario
Welcome to 178 Longboat Run West—a stunning 2-storey home nestled in one of Brantford's most desirable and family-friendly communities. Thoughtfully designed with modern comfort and timeless style, this beautiful property sits on a premium 36 ft. x 114 ft. lot with no rear neighbours and features over $21,000 in upgrades! Step inside to experience open-concept living at its finest, where natural light pours across the spacious main level. Every room is enhanced with upgraded baseboards that add a refined finish, and California shutters that provide both privacy and a touch of elegance. The inviting living room showcases rich hardwood flooring, sleek pot lights, and a welcoming ambiance ideal for both relaxing and entertaining. The modern kitchen is a chef’s dream, complete with flat-panel cabinetry, quartz countertops, stainless steel appliances, and a stylish backsplash. Just off the kitchen, the dining area is ideal for family meals and gatherings, with sliding glass doors leading to a cozy patio—perfect for barbecues and enjoying warm evenings outdoors. Upstairs, the grand primary suite offers a luxurious retreat with elegant double-door entry, a spacious walk-in closet, and a spa-like ensuite. Unwind in the deep soaking tub or refresh in the oversized walk-in shower with upgraded sliding glass doors. Two additional bedrooms, a modern 3-piece bathroom with an upgraded glass shower door, and the convenience of an upstairs laundry room with window complete the second floor. The unfinished basement offers an excellent opportunity for customization, featuring large upgraded windows that fill the space with natural light and a pre-installed bathroom rough-in for added convenience. Outside, enjoy a fully fenced backyard with ample green space to play and relax throughout the seasons. This home truly has it all: modern finishes, family-friendly comfort, and an unbeatable location. Don’t miss your chance to make 178 Longboat Run West your forever home. (id:19593)
Pay It Forward Realty
41 Jasper Heights Pvt
Puslinch, Ontario
Nestled in a private community in the beautiful township of Puslinch, 41 Jasper Heights offers peaceful living with unbeatable convenience. With easy access to the 401, commuting is a breeze while still enjoying the tranquility of this sought-after location.This charming home features two generously sized bedrooms and a well-appointed 4-piece bathroom. The open-concept kitchen and living room create a bright, airy space that's perfect for both everyday living and entertaining guests.Step outside and enjoy the beautiful outdoor space, complete with a private deck and a cozy porch ideal for morning coffees, summer barbecues, or simply relaxing in nature.Don't miss this opportunity to own a piece of quiet country living with city convenience just minutes away!Book your private showing today! (id:19593)
Coldwell Banker Neumann Real Estate
206 - 36 Front Street
Stratford, Ontario
Welcome to luxury living in the heart of Stratford! This beautifully appointed 2 bedroom + den condo offers picturesque views of Lake Victoria and is steps from the world-renowned theatres. Enjoy morning walks along the park pathways, afternoons on the nearby golf course, or shopping in Stratford's downtown core. The spacious open-concept layout features high-end finishes, a private balcony, ample natural light, a fireplace and underground parking. Immerse yourself in Stratford's arts and culinary scene, city living with a tranquil touch. A rare opportunity to enjoy the best of culture, nature, and convenience. (id:19593)
Royal LePage Hiller Realty
290 Whitestone Lake Road
Whitestone, Ontario
Tucked away on approx. 5 acres of natural beauty, this property offers a peaceful escape like no other. Wander along the meandering creek, cross the charming bridge, and explore the inviting walking trails through the enchanting forest. A cleared building site is ready for your dream home, while a 2009 Jayco trailercomplete with additional living space and a covered entryprovides a comfortable base to enjoy right away.Outdoor enthusiasts will love the nearby Whitestone Lake Recreational Trail and easy access to the public boat launch at Whitestone Lake. Plus, the town of Dunchurch offers convenient amenities including a beach, library, community centre, LCBO, marina, church, general store, and a restaurant.Whether your passion is hiking, ATVing, boating, or simply relaxing in natures embrace, this property has it all. Enjoy year-round access via a municipally maintained road and start living the adventure youve been dreaming of! (id:19593)
RE/MAX Parry Sound Muskoka Realty Ltd
57 Flaherty Drive
Guelph, Ontario
PRICE IMPROVEMENT! Beautifully updated 3-bedroom, 2.5-bathroom Cape Cod-style home, built by Claysam Homes and situated on a generous 50' x 145' lot in Guelph's sought-after West End. Backing onto peaceful green space and trails, this oasis is perfect for gardeners and entertainers alike. It features a large composite deck with a gas hook-up for your BBQ, a stone fire pit, perennial and raised garden beds, and a separate garden shed for all your tools and equipment. There's even enough room for a future pool or a home addition. Recent upgrades include a new roof (2019), an owned furnace (2021), and stamped concrete steps, stone retaining walls, and custom driveway curbs (2020). Inside, you'll find a custom-designed kitchen with granite countertops, high-end built-in appliances, a farmhouse double sink, and professionally installed trim throughout the main floor. All three bedrooms offer custom-built closet organisers, and the spacious primary bedroom features a beautiful feature wall, upgraded closets, and a rough-in for a future ensuite bathroom.The newly renovated lower level (2023) adds even more living space, with a spacious family room, an office area, a brand-new 3-piece bathroom with glass shower doors, rough-in for a wet bar, an entertainment centre, and extra lighting. There's also a convenient laundry and furnace room. For hobbyists and car enthusiasts, the fully insulated garage includes double steel doors (2021), 220V power, a ceiling-mounted electric heater with a thermostat, multiple machine outlets, and dedicated panels for both the workshop and air conditioning.This home is ideally located minutes from Costco, grocery stores, restaurants, Conestoga College, elementary and high schools, Earl Brimblecombe Park, and the West End Community Centre. Plus, enjoy easy access to the Hanlon Expressway and Highway 401. Move-in ready and full of thoughtful upgrades. (id:19593)
Keller Williams Home Group Realty
1096 Donarvon Drive
Algonquin Highlands, Ontario
Welcome to your perfect getaway on beautiful Boshkung Lake! This well-maintained 2-bedroom, 1-bathroom cottage offers the ideal blend of comfort, charm, and waterfront living. Step inside from the side deck, where you'll immediately be greeted by stunning views overlooking the property and lake. The open-concept living, kitchen, and dining area is bright and inviting, featuring breathtaking lakefront views from all principal rooms. The cozy living room boasts a walkout to a private lakeside deck, perfect for morning coffee or evening sunsets, and a charming fireplace to enjoy on cooler nights. Two good-sized bedrooms, a 4-piece bathroom, and a convenient main floor laundry room with ample storage complete the interior. Outside, enjoy 100 feet of clean, sandy frontage with a gradual entry perfect for swimming, relaxing, and family fun. Spend your days basking in the afternoon sun, evenings gathered around the lakeside firepit, and soaking in spectacular sunsets. A lakeside deck provides incredible big lake views, creating the ultimate outdoor retreat. Located on a sought-after 3-lake chain, you'll have access to outstanding boating, swimming, watersports, and even the ability to boat to several local restaurants. As an added bonus, ownership includes 11.38 acres of shared land owned in common with others on the road, offering even more space to explore and enjoy. Conveniently located just minutes from Carnarvon, where you'll find essentials and some of the area's most loved restaurants, and only 15 minutes from Minden for even more dining, shopping, and amenities. Plus, you're less than 2.5 hours from the GTA making this an easy and accessible escape to the lake. Don't miss your chance to experience the very best of lakeside living on Boshkung Lake! (id:19593)
Century 21 Granite Realty Group Inc.
2253 Lone Pine Drive
Huntsville, Ontario
Price Reduced! Your Muskoka Dream Awaits! Now is your chance to own this charming 3-bedroom bungalow nestled on 7.33 private, forested acres in the heart of Muskoka! Tucked away on sought-after Lone Pine Drive, this peaceful retreat offers the perfect blend of comfort, privacy, and natural beauty. Step inside over 1,400 sq. ft. of bright, open-concept living space, where large windows bathe the home in natural light. The spacious living room complete with a cozy wood-burning fireplace invites you to relax and take in the scenic views year-round. The modern kitchen is ready for entertaining, featuring stainless steel appliances, loads of cabinetry, and an airy dining area perfect for hosting family and friends. Step outside with your morning coffee and listen to the birds sing as you soak in the lush surroundings. The primary bedroom feels like your own private retreat, offering a convenient ensuite, while two additional bedrooms provide flexible space for guests, a home office, or a creative studio. A detached double garage offers plenty of storage for vehicles, tools, and all your Muskoka toys. Outdoor enthusiasts will love exploring the walking trails and wide-open spaces surrounded by mature trees. Located just minutes from Port Sydney Beach, Mary Lake, golf courses, and year-round recreational activities, and only a short drive to Huntsville and Bracebridge for shopping, dining, and amenities. This location truly has it all! Don't miss out on this rare opportunity, motivated sellers have just reduced the price! Act fast and make this incredible Muskoka home yours today. (id:19593)
Chestnut Park Real Estate
161 Starlight Avenue
Woolwich, Ontario
Welcome to this beautifully maintained, 2,248 square feet modern home nestled in a fantastic family-friendly Breslau neighbourhood. Just steps from St. Boniface Elementary and within walking distance to Breslau Public School, and just minutes to both Kitchener and Guelph, this location is ideal for growing families. Enjoy easy access to the community centre, nearby parks, and sports fields all just a block away.This home offers 4 spacious second-level bedrooms, as well as a sun-filled bonus room, and renovated upper-level bathrooms. The main floor features laundry, a bright open layout, and a sleek modern design throughout. The fully finished basement features a wet bar and built in storage and shelving, and an additional bedroom/office, adding additional versatile living space, bringing the total to over 3100 square feet of finished living area. Enjoy a well-equipped kitchen with new stainless steel appliances (range, fridge, OTR microwave, and dishwasher all purchased in July 2024). The backyard is perfect for entertaining with a large concrete patio, a swing set, gazebo, and natural gas BBQ hookup. A custom-built shed on a concrete pad adds convenient storage. A 2021 Arctic Spa saltwater hot tub can be included or excluded at the buyer's preference. Don't miss your chance to own this move-in-ready home in one of Breslau's most desirable neighbourhoods! (id:19593)
M1 Real Estate Brokerage Ltd
155 Caroline Street S Unit# 1007
Waterloo, Ontario
Located in one of Uptown Waterloo’s premier addresses, Suite 1007 offers 721 square feet of thoughtfully designed interior space, complemented by a sun-filled, 62-square-foot covered balcony. With a desirable southeast exposure, this suite is bathed in natural light from sunrise through midday, creating a bright and welcoming atmosphere both indoors and out. The expansive kitchen is a rare find in condominium living, featuring extensive storage, generous prep space, and nearly new stainless steel appliances — ideal for serious cooks who value both function and style. Engineered wood flooring runs throughout the primary living areas, establishing a seamless flow that enhances the unit’s open, spacious feel. A dedicated den area provides flexibility for those working from home, easily accommodating multiple desks without sacrificing comfort. The modern bathroom has been upgraded with a step-in glass shower and contemporary tile work, delivering both style and practicality. Residents enjoy access to an exceptional array of amenities, including the city’s largest and most refined rooftop terrace complete with BBQ stations, walking paths, a putting green, and ample lounging areas. Additional building features include a private party room and a commercial-grade fitness centre. Positioned steps from the iON LRT and directly across from the Bauer Marketplace, this location offers unparalleled convenience with groceries, dining, and everyday services all within easy reach. (id:19593)
Condo Culture
5 Quinte Crescent Unit# 2
Kitchener, Ontario
Welcome to effortless living in this beautifully updated detached condo bungalow, ideally located near Chicopee Ski Hill, The Grand River, scenic parks, & with quick access to area highways. Enjoy peace of mind with all outdoor maintenance taken care of—no more snow shoveling or lawn mowing! From your covered front porch, step inside to the bright, open-concept main floor, featuring vaulted ceilings, a skylight, & a cozy gas fireplace that brings warmth & charm to the space. The carpet-free layout boasts rich hardwood flooring, while the updated kitchen is sure to impress with granite countertops, undermount sink, breakfast bar, & ample cabinetry. Enjoy easy access to the private walkout patio, perfect for relaxing with a coffee or entertaining family & friends. The main level offers a fantastic dining area & great room, two generous bedrooms, including a primary bedroom with double California closets & a spa-like main bath complete with a soaker jetted tub & separate shower. Downstairs, discover a fully finished basement with quality click vinyl flooring, a spacious rec room with built-in bar, an additional bedroom, & a 3-piece bath—ideal for hosting grandkids or guests. Nestled among mature trees with full access to the Chicopee Village Recreation Centre—which features a pool, lounge area & visitor parking—this home is perfectly suited for those seeking comfortable, low-maintenance retirement living without compromising on style or location. Don't miss your chance to call this exceptional home your own! New Garage Door 2024, A/C Nov/22, Furnace Dec/19, Roof 2016, Driveway 2014 (id:19593)
RE/MAX Solid Gold Realty (Ii) Ltd.
92 Livingstone Crescent
Cambridge, Ontario
Located on a quiet crescent just steps from schools, 92 Livingstone Crescent offers strong bones and a deep lot ready to support your vision. With 3 spacious bedrooms, 2 bathrooms, and over 2,000 sq ft of total living space including a finished basement with a 332 sq ft rec room, there’s plenty of room to grow. Recent updates include all new windows (except sliding door), a new furnace (2021) and hot water heater (2025), roof (2023), and added attic insulation (2024), giving peace of mind for major components. The kitchen is generously sized at over 130 sq ft and flows into a bright dining space and large living room perfect for reimagining into an open-concept main floor. Upstairs, the oversized primary bedroom spans over 230 sq ft, complemented by two additional bedrooms, a full bath, and convenient second-floor laundry. The backyard offers excellent space for outdoor living, gardening or future expansion. Situated minutes from downtown Galt, the Grand River, McDougall Cottage, the Cambridge Main Street Bridge, and Galt Arena Gardens, this is a location full of charm, walkability, and lifestyle appeal. With the right eye, this home presents an exciting opportunity to create something truly special in one of Cambridge’s most established communities. (id:19593)
RE/MAX Twin City Realty Inc.
361 Third Street
Midland, Ontario
ATTENTION! Assumable Mortgage available with this property - 6 years left at 2.5%! Looking for a solid investment opportunity with great potential? This legal duplex features a spacious 4-bedroom, 1-bathroom main unit, with one bedroom and laundry conveniently on the main floor. The main unit will be empty as of May 1st. The additional bachelor unit at the back offers even more rental potential. With three driveways - two at the front and one at the back with access from Robins Lane - theres ample parking for both units. The basement has been fully spray foamed and each unit enjoys its own private courtyard space. Conveniently located close to schools, shopping, parks, and more - this property is a smart move for investors! (id:19593)
Keller Williams Experience Realty
545 Oxbow Crescent
Collingwood, Ontario
Desirable 2-Level Condo in Living Water Resort, Collingwood Welcome to this beautifully upgraded 3-bedroom, 2.5-bathroom condo nestled within the sought-after Living Water Resort. This two-level home has been thoughtfully renovated in recent years, featuring a brand-new kitchen with modern appliances, updated flooring throughout, fully renovated bathrooms, new lighting and ceiling fans, and fresh paint in every room. The main level offers a walk-out patio, perfect for enjoying your morning coffee or evening relaxation. The cozy living room features a wood-burning fireplace, adding warmth and charm to the space. Upstairs, the spacious primary bedroom boasts a 3-piece en-suite and a private balcony, providing a serene retreat. Situated on the west end of Collingwood, this condo is ideally located close to downtown, Georgian Bay, scenic walking trails, Blue Mountain Resort, and several golf courses. With one designated parking spot and additional guest parking available, convenience is at your doorstep. Whether you're seeking an investment opportunity, a first-time home, or a weekend chalet, this property offers the perfect blend of comfort and location. Experience all that Collingwood has to offer in this exceptional condo. (id:19593)
Century 21 Millennium Inc.
17 Chapel Street
Simcoe, Ontario
Welcome to 17 Chapel St. Simcoe. Attention investors! 3 unit, 3 bed/ 3 bath home. Grossing $43,380/ year ($1050, $1255, and $1310) tenants pay own hydro. Turn key fully leased opportunity with attractive cap rate, tenants looking to stay! Can be purchased with 19 Chapel St. Simcoe or separately. (id:19593)
RE/MAX Twin City Realty Inc.
19 Chapel Street
Simcoe, Ontario
Welcome to 19 Chapel St. Simcoe. Attention investors! 3 unit, 3 bed/ 3 bath home. Grossing $43,320/ year ($1000, $1230, and $1300) tenants pay own hydro. Roof was done in 2018 and window and eaves in 2019. Turn key fully leased opportunity with attractive cap rate, tenants looking to stay! Can be purchased with 17 Chapel St. Simcoe or separately. (id:19593)
RE/MAX Twin City Realty Inc.
157-159 Market Street
Brantford, Ontario
Established fully rented 4 plex in downtown area of Brantford. Roof replaced in 2017. Furnace replaced in 2012. Kitchens refurbished in 2012. Bathrooms refurbished in 2012. All wiring has been updated to copper, with new electric panel. All plumbing has been updated in all units. Two 2 bedroom and 1 bath and two 3 bedroom and 1 bath. Lower units have washers and dryers owned by landlord. 4 water heaters are rented. Upper units have no laundry. Lower units have back yard access. Potential for future development in Brantford's main corridor. (id:19593)
RE/MAX Twin City Realty Inc.
64 Robinson Street
Simcoe, Ontario
** RARE OPPORTUNITY IN THE HEART OF SIMCOE!** Commercial Storefronts & Residential Apartments! All residential units already renovated! For sale with or without neighbouring property which is attached but in different name to avoid merging of titles which makes your financing much easier. Financials are in the supplements. This building has a total of 7 units, 3 commercial storefronts and 4 apartments. One studio, two 1 bedroom apartments and one 2 bedroom apartment. The neighbouring building offers 5 units for a total of 12 units. (5 commercial and 7 residential) **Projected rent estimated to be approx $7849/mo.** Contact for a private showing! (id:19593)
RE/MAX Twin City Realty Inc.
73 Chatham Street
Brantford, Ontario
Rare opportunity to own some of Brantford's most sought after real estate. Nestled in the heart of the downtown Brantford business district, this property is being offered for the first time in nearly 50 years. Situated on a huge 49.5' x 132' lot this property allows for more than ample parking and is waiting for an investor/owner who appreciates the potential in this prime location. A unique opportunity in that the large office building immediately beside, at 75 Chatham St, is also for sale. The subject property at 73 Chatham Street has a total square footage of 2694 sq ft. and boasts 6 offices plus huge reception area, waiting room and large rear storage area on the main floor. Main floor also has large walk-in vault. The 2nd floor has 5 spacious offices, 2 washrooms and kitchenette at the rear of the building. 2 staircases, front and rear. The building has a massive full basement for storage. New roof mounted A/C & roof video inspected 2025. (id:19593)
Century 21 Heritage House Ltd
86 Chatham Street
Brantford, Ontario
Excellent Investment Opportunity! Located in the heart of downtown Brantford. Large Vacant Land Parcel 9526.05 sf (0.219 Ac). Highly visible prime lot. RB4 (8U),C3,RC Zoning. Allows for both commercial and residential uses permitted. Uniquely situated behind multi-res building 88 Charlotte Street and across the street from two offices 73 & 75 Chatham St (all currently for sale). (id:19593)
Century 21 Heritage House Ltd
60 Robinson Street
Simcoe, Ontario
*RARE INVESTMENT OPPORTUNITY IN THE HEART OF SIMCOE* For Sale with or without neighbouring property! This building offers 5 units - 2 tenanted commercial storefronts and 3 apartments. One 2 bedroom apartment & two 1 bedroom apartments. The next door building also for sale offers an additional 7 units- totalling 12 UNITS (5 commercial & 7 residential)! Currently in different name to avoid merging of titles which makes your financing much easier. Financials are in the supplements with more room for improvement! **Projected rent estimated to be approx. $6500/mo.** (id:19593)
RE/MAX Twin City Realty Inc.
250 Brunswick Street
Stratford, Ontario
Turnkey beauty on Brunswick! Located just a stones throw to the centre of thriving downtown Stratford, the Avon River and Stratford Festival Theatres, this updated home has everything on your wish list. The main floor features gleaming hardwood floors, newly installed wood stove, an open living room, dining room and bright kitchen, as well as an abundance of storage, found in the mudroom pantry area off the kitchen. Upstairs you will find an updated 4-piece bath and 3 bedrooms. If you're looking for a little more room to spread out, head on down to your partially finished basement where you will find laundry, updated mechanicals, a 2-piece bathroom, lots of storage space, and a wonderful flex space perfect for a home office or recreation room. This home also features incredible outdoor space. Spend your mornings on your beautiful covered front porch, taking in the sights and sounds of the neighbourhood, or your evenings on your private rear deck, overlooking the charming backyard. The list of updates is extensive. Contact your REALTOR for more information or to book your private showing! (id:19593)
Home And Company Real Estate Corp Brokerage
8 Munroe Crescent
Guelph, Ontario
Welcome to 8 Munroe, nestled on a quite crescent in a highly sought-after neighborhood. Backing onto greenspace and trails, this versatile property offers 3 spacious bedrooms and 2.5 bathrooms upstairs, plus a vacant walk-out accessory apartment with 1 bedroom + den downstairs. Enjoy over 1900 sq ft of above-grade living space, featuring the formal rooms at the front of the layout and open concept design at the rear. The kitchen includes stone countertops, backsplash, new stove (2023) and views to the lush backyard. The living room opens to an elevated composite Trek deck (2018) with glass railings, offering seamless views to the tranquil greenspace featuring perennials and two apple trees. This space is complete with a gas BBQ hookup for outdoor entertaining. The cozy fireplace (2018), powder room and refinished hardwood floors (2024) finish off the main level. The second floor includes three spacious bedrooms, including a primary suite with a beautifully renovated ensuite bath. The fully equipped walk-out basement apartment has soundproofed ceilings, updated cupboards (2016), newer appliances (2020),and in suite laundry, providing both comfort and privacy. Recent upgrades include 50-year shingles (2016), furnace and AC (2016), water softener (2016), hot water heater (2019), and attic insulation (2023). Please request a copy of our feature sheet for a detailed list. From your secluded backyard, step onto the trail network that will lead you to Gosling Gardens through to Preservation Park. Ideally situated near most amenities including grocery stores, restaurants, South End Community Centre (coming soon), Schools and Guelph Bus Route #99 Mainline with frequent service to the University and downtown. Don’t miss the opportunity to own this exceptional home in a prime location! (id:19593)
Peak Realty Ltd.
320 Highland Road E Unit# Main
Kitchener, Ontario
Welcome to 320 Highland Rd E! This charming, carpet-free detached home is the perfect blend of character, comfort, and convenience. From the moment you walk in, you’ll be drawn to the warm, natural light that fills the spacious main floor, creating a welcoming atmosphere that instantly feels like home. The living room is bright and airy, making it the ideal spot to relax after a long day or host cozy get-togethers. The recently updated kitchen is a true highlight—complete with modern stainless steel appliances, a trendy backsplash, and loads of cabinet space for all your cooking essentials. Whether you're whipping up a quick breakfast or hosting a game night, this kitchen has you covered. On the main level, you’ll find one versatile bedrooms—perfect for restful nights, a productive work-from-home setup, or even for creating your dream hobby space—plus a beautifully renovated 4-piece bathroom. Head upstairs to discover two additional spacious bedrooms, each offering comfort, privacy, and plenty of room to grow. Location-wise, it doesn't get much better. This home is just minutes from everything you need! Great schools, shopping, hospitals, public transit, and easy access to the highway for stress-free commuting. If you’re looking for a home that offers style, space, and a stellar location, 320 Highland Rd E is calling your name. Book your showing today and see why this gem won’t last long! $2,700 / month ALL INCLUSIVE. (id:19593)
Flux Realty
778 Guelph Street
Kitchener, Ontario
Perfect starter home or investment. 6 bedroom 3 bath house with additional income to help with mortgage. Recent upgrades to flooring, appliances, windows, shingles (4yrs), bathroom, drywall and insulation. Separate workshop/garage (23’x16”) with heat and hydro. Walking distance to parks, easy access to expressway and transit. (id:19593)
RE/MAX Real Estate Centre Inc.
153 Oakwood Avenue
Cambridge, Ontario
Welcome to 153 Oakwood Avenue, Cambridge – A Charming Bungalow Full of Potential! This delightful bungalow sits on a generous 45 x 100-foot lot, offering an excellent opportunity for first-time home buyers, downsizers, or investors looking for a property with endless potential. Whether you’re dreaming of your first home, a cozy retreat, or your next investment project, this house is ready to make those dreams a reality. Step inside this carpet-free home, flooded with natural light throughout. The bright and airy living room creates a warm and welcoming space perfect for relaxing or entertaining. You'll find two spacious bedrooms, a full bathroom, and a well-sized kitchen equipped with appliances — offering plenty of room to cook and create memories. Conveniently located adjacent to the kitchen is the laundry room, which also provides easy access to the expansive backyard. Imagine the possibilities: gardening, summer barbecues, or even installing a pool! With plenty of room for outdoor fun and a large shed already equipped with electricity, the backyard also offers the potential to build an additional dwelling unit (ADU) — a rare and valuable opportunity in the city. The home is move-in ready and thoughtfully maintained with important updates, including a roof (2018), hot water system (2018), updated furnace and air conditioning, and newer windows. The property features an upgraded water line from the road to the house, and the electrical has been modernized with a breaker panel. An energy audit was completed in 2010. The basement offers crawl space storage, perfect for seasonal items and extras. Priced affordably — often cheaper than renting — this charming home feels like a cottage in the city, combining comfort, location, and future potential. Don't miss this incredible opportunity to own a fantastic property in the heart of Cambridge. Book your showing today and start the next chapter to create everlasting memories (id:19593)
RE/MAX Twin City Realty Inc.
3171 Lotus Common Unit# 53
Burlington, Ontario
Beautifully designed modern townhouses in this newly developed enclave of Burlington in Alton village. Desirable townhouse design and layout with that executive feel, this home has 3 stories, 2 large bedrooms and 2.5 bathrooms. Large entryway also has convenient and safe garage access. High end finishes throughout this open concept design include quartz counters, stainless steel appliances and a primary suite including ensuite bath. Home includes in-suite laundry as well as large balcony off of the dining room and tons of natural light from large windows. You won’t be disappointed with the layout and design of your cozy yet modern new home in Alton Village! (id:19593)
Shaw Realty Group Inc.
Shaw Realty Group Inc. - Brokerage 2
282 Darling Street
Brantford, Ontario
Gross income is $62,328! Are you searching for a newly renovated home with rental potential to ease your expenses? Your search ends here. At 282 Darling Street, Brantford, this versatile 4-plex offers options as a single-family residence or an investment property. Utilize part of the space for your family while leasing out the remaining units, or rent out all four for maximum income potential! This 4-plex has two 2-bedroom units and 2 bachelor units. It sits on a large lot with a detached garage and a long driveway for lots of parking. All four units have in-suite laundry. The landlord currently pays all utilities; all utilities are split between 2 meters for the four units. (id:19593)
Revel Realty Inc


