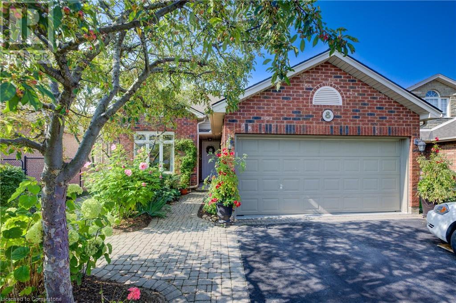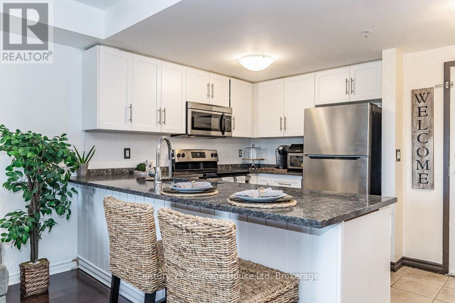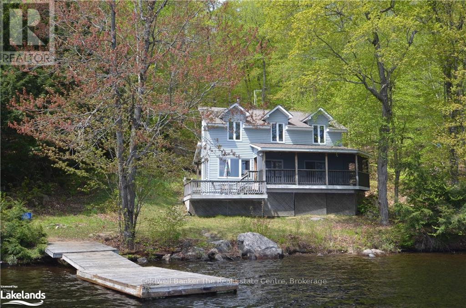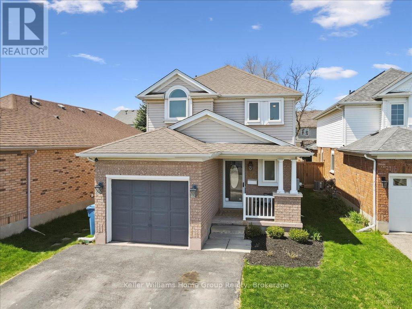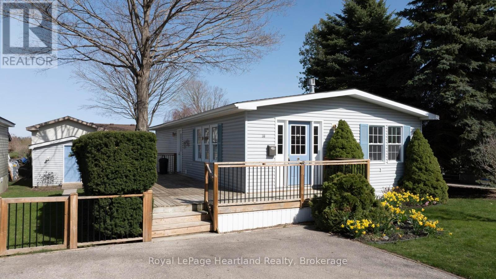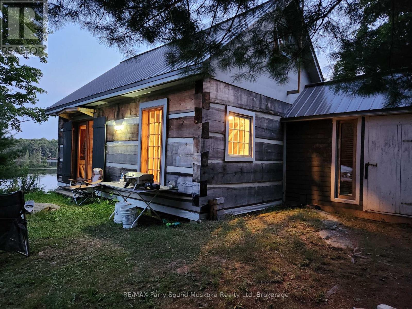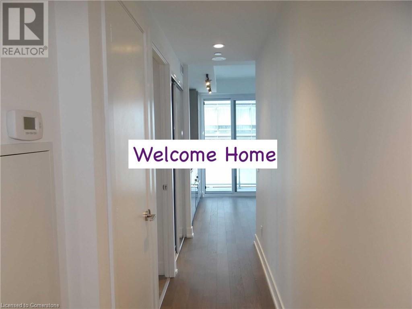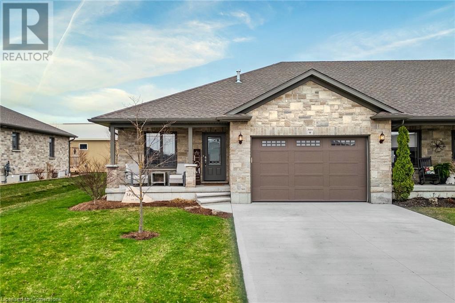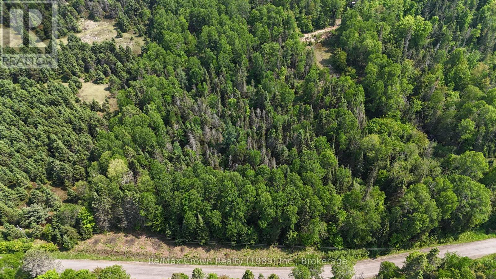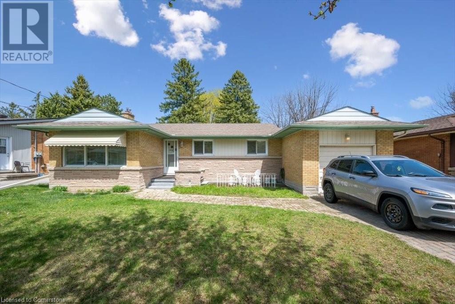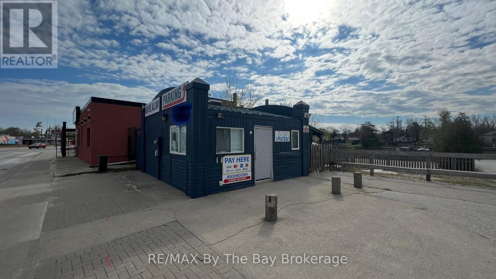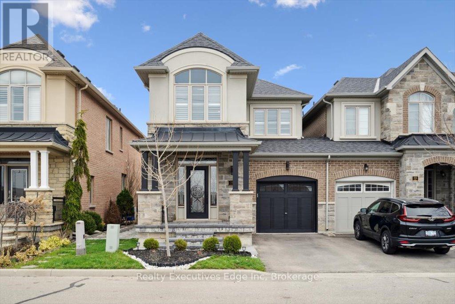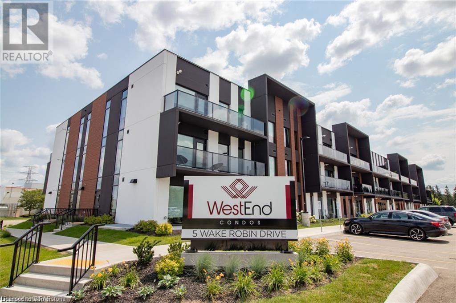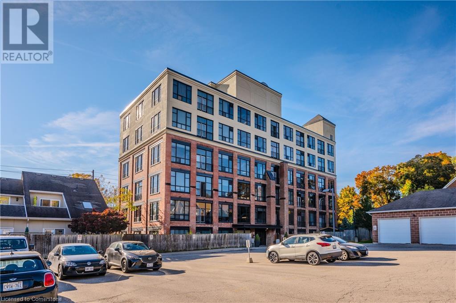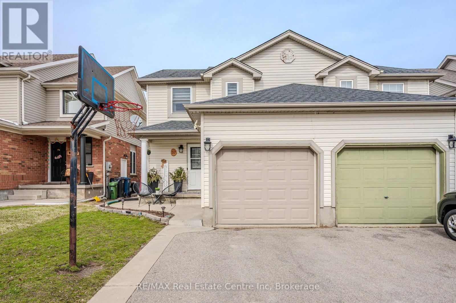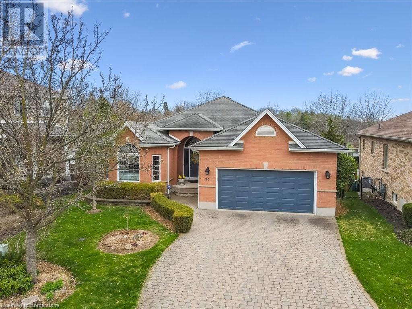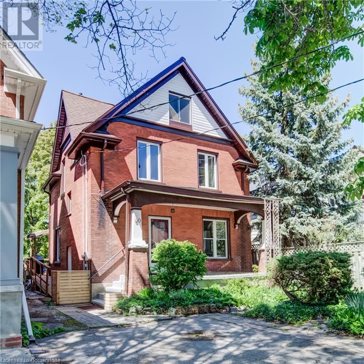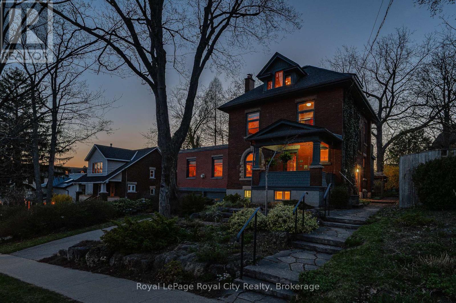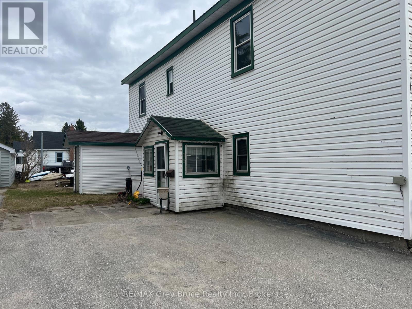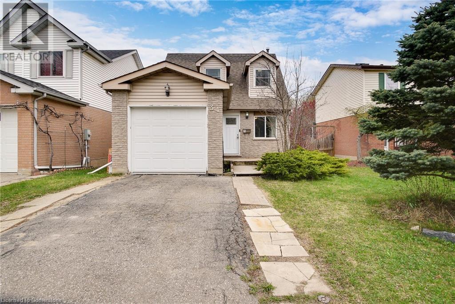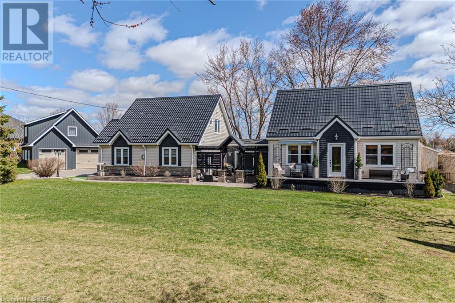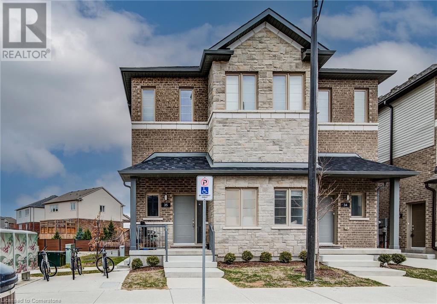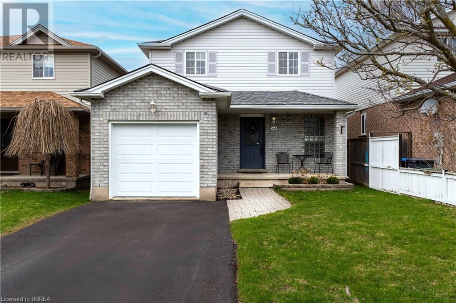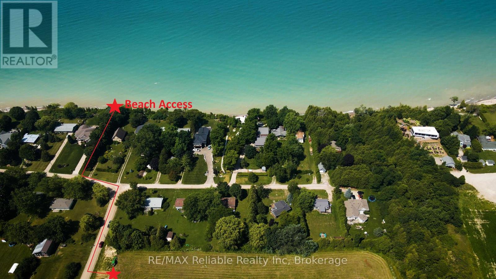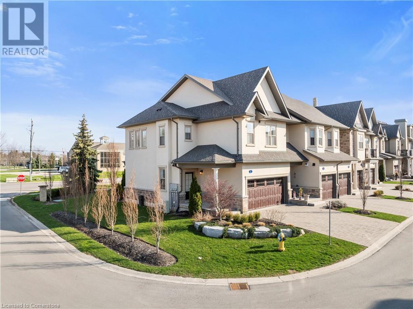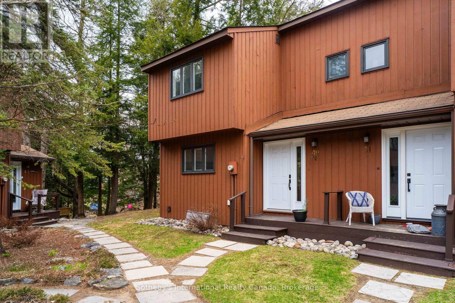8 Munroe Crescent
Guelph, Ontario
Welcome to 8 Munroe, nestled on a quite crescent in a highly sought-after neighborhood. Backing onto greenspace and trails, this versatile property offers 3 spacious bedrooms and 2.5 bathrooms upstairs, plus a vacant walk-out accessory apartment with 1 bedroom + den downstairs. Enjoy over 1900 sq ft of above-grade living space, featuring the formal rooms at the front of the layout and open concept design at the rear. The kitchen includes stone countertops, backsplash, new stove (2023) and views to the lush backyard. The living room opens to an elevated composite Trek deck (2018) with glass railings, offering seamless views to the tranquil greenspace featuring perennials and two apple trees. This space is complete with a gas BBQ hookup for outdoor entertaining. The cozy fireplace (2018), powder room and refinished hardwood floors (2024) finish off the main level. The second floor includes three spacious bedrooms, including a primary suite with a beautifully renovated ensuite bath. The fully equipped walk-out basement apartment has soundproofed ceilings, updated cupboards (2016), newer appliances (2020),and in suite laundry, providing both comfort and privacy. Recent upgrades include 50-year shingles (2016), furnace and AC (2016), water softener (2016), hot water heater (2019), and attic insulation (2023). Please request a copy of our feature sheet for a detailed list. From your secluded backyard, step onto the trail network that will lead you to Gosling Gardens through to Preservation Park. Ideally situated near most amenities including grocery stores, restaurants, South End Community Centre (coming soon), Schools and Guelph Bus Route #99 Mainline with frequent service to the University and downtown. Don’t miss the opportunity to own this exceptional home in a prime location! (id:19593)
Peak Realty Ltd.
747 Butternut Avenue
Waterloo, Ontario
Absolutely Stunning , Updated Single Detached Home Sitting 0n an Oversized 45' Wide Lot In the High Demand Area Of Waterloo . Great Curb Appeal!!! Featuring 3 Great Sized Bedrooms & 4 Washrooms. Fully Finished From The Top To Bottom. Gorgeous Porch Leads you to an Open Foyer with Ceramic tiles. Large Main Floor Powder room. Beautiful Upgraded Kitchen With Quartz Countertops, Custom Back Splash & a Nice Center Island With Breakfast Bar . Super Large Great Room With Wood Flooring, , GAs Fireplace & Walk Out to a Large Fully Fenced Backyard With a Big Deck & Pergola .Wrought Iron Pickets on The Staircase That Takes you to a Very Nice 2nd Floor With 3 Large Bedroom's Including the Oversized Primary Bedroom With a Full 4pce Ensuite Washroom. A 2nd Full 4 Pce Common Washroom. Fully Finished Basement With Another Full 3 Pce Washoom Featuring a Stand Up Shower. Super Large Rec . Room (Which is Used as The Gym). Widened Driveway To Park 2 Cars Side By Side. Excellent Location Close to All the Conveniences. (id:19593)
Kingsway Real Estate Brokerage
212 - 43 Goodwin Drive
Guelph, Ontario
Welcome to your new home in the heart of Guelph's southern area! Nestled in a vibrant community, this exquisite 3-bedroom, 2-bathroom condo apartment with 2 parking spots!!! This home offers the perfect blend of comfort, style, and convenience. Upon entering, you'll be captivated by the spacious and luminous living space, designed to accommodate both relaxation and entertainment. The open-concept layout seamlessly integrates the living room, dining area, and kitchen, fostering an inviting atmosphere for gatherings and everyday living. Offering stainless steel appliances, granite counters, gleaming hardwood throughout, new washer and dryer and newer kitchen, it is move in ready! Situated in the sought-after southern area of Guelph, this condo offers unparalleled convenience. Nearby parks, schools, shopping centers, and dining establishments ensure that everything you need is just moments away. Plus, with easy access to major highways, commuting to neighboring cities is a breeze. Whether you're a first-time homebuyer, downsizing, or seeking an investment property, this condo apartment ticks all the boxes. Experience the pinnacle of luxury living in Guelph's vibrant southern area schedule your showing today and make this your new home sweet home! (id:19593)
Century 21 Heritage House Ltd
10835 Raven - West Shore Way
Algonquin Highlands, Ontario
Boat access only ** This is a linked property.** (id:19593)
Coldwell Banker The Real Estate Centre
94 Starview Crescent
Guelph, Ontario
94 Starview offers everything you could want in a home in a family friendly East End neighbourhood! This beautiful fully detached home shows pride of ownership and is move in ready for the new owners. Inside the front door you'll notice how bright spacious this house is! The living room has ample room for guests and entertaining with large windows overlooking the backyard. The dining room has sliding doors leading to the backyard and also provides easy kitchen access in this open concept design. The main level also has a powder room and access to the single car garage. As you make your way upstairs, you'll realize that this entire house is carpet free with wood flooring that runs consistently through the hall and bedrooms. The spacious bedrooms offers plenty of room for a growing family including the primary bedroom which is large and bright, with a walk in closet. The finished basement offers more great options: a bedroom, rec room, teen hangout, home office, home gym and so much more. There is another 2pc bath downstairs as well. We haven't even been to fully fenced backyard yet! (redone 2020). Easy access to parks, trails and amenities. Don't miss it, offers anytime! Open house this weekend! (id:19593)
Keller Williams Home Group Realty
30 Algonquin Lane
Ashfield-Colborne-Wawanosh, Ontario
Get ready to fall in love with lakeside living at Meneset on the Lake! This bright 2-bedroom, 2-bathroom Northlander (2000) has been beautifully maintained and offers a bright, functional layout that's perfect for easy, relaxed living. Stay cozy by the gas fireplace in the cooler months and enjoy cool comfort all summer long with central air. Life in Meneset on the Lake means more than just a beautiful home its a lifestyle! Spend your days on the private sandy beach, have fun with activities at the active clubhouse, or explore your creative side in the community woodworking shop. Surrounded by mature trees and famous for its spectacular sunsets, this friendly, supportive community makes every day feel like a getaway. Enjoy low-maintenance living and the best of retirement life, just minutes from the charm and conveniences of Goderich proudly known as Canadas Prettiest Town. Come experience the beauty, the community, and the unbeatable lifestyle Meneset on the Lake has to offer! (id:19593)
Royal LePage Heartland Realty
76 Charles Best Place
Kitchener, Ontario
Welcome to 76 Charles Best Place — A STANDOUT FREEHOLD END UNIT TOWNHOUSE perfectly situated on a peaceful court in a vibrant, family-friendly neighbourhood! With only one adjoining neighbour and a generously sized yard, this home offers that rare blend of privacy and space. Step inside and be greeted by a bright, airy layout featuring fresh neutral tones and an interior that's both stylish and low-maintenance. You’ll love the spacious modern kitchen with its dark sleek cabinetry and functional design—ideal for everyday living or hosting family and friends. The separate dining area opens through sliding doors to a large deck and fenced backyard complete with a gas BIB for your BBQ needs —your own private outdoor retreat! Upstairs, you’ll find 3 roomy bedrooms with ample closet space and a beautifully bathroom with a sleek double-sink vanity. Additional upgrades include laminate flooring in the living room (2017), newer windows and patio door (2009), furnace (2024), roof (2020) paint (2025), water softener (2010) and updated electrical (2025). But what truly sets this home apart is the nearly 1,800 sq ft total of living space, offering endless possibilities: home office, gym or media room —the choice is yours. With transit just a 5-minute stroll away and highway access in under 3 minutes, commuting is a breeze. Whether you're a first-time buyer looking for the perfect place to call home or an investor adding a gem to your portfolio—this is the opportunity you've been waiting for! (id:19593)
RE/MAX Twin City Realty Inc.
292b Birch Point Road
Parry Sound Remote Area, Ontario
Drive to this beautiful off grid, log cabin which is situated on 10 acres of land and has 442 feet of water frontage on Seagull Lake in the community of Arnstein. Currently a three season set up but could easily be turned into a year round residence. Existing system is powered by two solar panels with room for a third. When extra guests arrive, sleeping available in the bunkie. Sit out and enjoy nature; walk down the stairs to the waterfront platform. Swimming, fishing, hunting, snowmobiling, all at your doorstep. Ten acres allows for plenty of room to expand or just enjoy the buffer space. (id:19593)
RE/MAX Parry Sound Muskoka Realty Ltd
7 Grenville Street Unit# 1002
Toronto, Ontario
Luxurious newly built YC Condos In The Heart Of Downtown, Lovely and Cozy Studio Suite, Open Concept Layout, 9 Ft Ceilings, Engineered Wood Floors Throughout, Modern Kitchen W/ Integrated Appliances & Centre Island, Quartz Countertops, Balcony W/ Great City View, In-Suite Laundry. Walking Distance To College Subway Station, Shopping, U Of T, Ryerson, Hospital. Amenities: Concierge. Indoor Swimming Pool On Fl 66, Sky Lounge On Fl 64, Fitness Facility, Visitor Parking. Lease starts June-17-2025. Min 1-yr lease. Complimentary furniture: 1 study desk, 1 chair and 1 bed frame. Please refer to the picture for details. (id:19593)
Red And White Realty Inc.
76 Shuter Street Unit# 1301
Toronto, Ontario
Urban Ease at 76 Shuter Street, Unit 1301. Welcome to smart downtown living with this freshly updated 1-bedroom corner suite in the heart of the city. Perfect for young professionals, students, or anyone craving a vibrant, walkable lifestyle, Unit 1301 offers comfort, convenience, and unbeatable value. Enjoy a bright, open-concept layout, freshly painted and upgraded with modern, top-of-the-line vinyl flooring for a clean, contemporary feel. As a corner unit, its flooded with natural light and features a private balcony your perfect spot for a morning coffee or evening wind-down. The kitchen flows seamlessly into the living area, ideal for studying, entertaining, or just relaxing at home. Plus, ALL utilities heat, hydro, and water are included in the maintenance fee for true worry-free living. The building adds to the ease with amenities like a concierge, gym, sauna, meeting room, and even a dog wash station. Need parking? Spots are regularly posted on the building's bulletin board as they become available. Just steps to TMU, the Financial District, St. Michaels Hospital, TTC transit, the Eaton Centre, restaurants, and more you will be at the center of everything downtown Toronto has to offer. Live car-free, walk everywhere, and truly enjoy an elevated, simplified lifestyle. Move in, plug in, and make the city your own. Measurements per Floor Plan Report. (id:19593)
Royal LePage Wolle Realty
10 Palace Street Unit# A11
Kitchener, Ontario
LOCATED IN THE HEART OF LAURENTIAN COMMONS, PARKSIDE IS RELAXED, URBAN LIVING. Here, location is everything! Parkside provides quick and easy access to HWY 7/8, City transit is at your doorstep and the surrounding amenities are ever-growing. McLennan Park and Elmsdale Park provides lots of green space to enjoy. Tenants will enjoy impressive 9' ceilings on all levels. Premium laminate flooring in the kitchen, living room and hallways which keeps the suites clean and modern complimenting the contemporary, white panel doors and kitchen cabinets and island with brushed nickel hardware. You'll be hard pressed to find this level of quality at this price point anywhere else. This 2 bedroom unit has a balcony on each level and it comes with one parking space. Available June 1st. (id:19593)
Condo Culture
300 Krotz Street E
Listowel, Ontario
300 Krotz Street E, Listowel – Thoughtfully Upgraded & Move-In Ready. Welcome to 300 Krotz Street E in the vibrant community of Listowel — a home where comfort, style, and quality upgrades meet. This meticulously maintained property offers exceptional curb appeal with a heated double garage and a spacious 4-car driveway. Step into the backyard and discover an entertainer’s paradise, complete with a generously sized 14' x 16' deck, a 14' x 14' stamped concrete patio, an 11' x 13' pergola with a louvered roof, and smart switch-controlled outdoor lighting. An 8' x 12' shed with a cement floor and 30A panel adds extra functionality for storage or hobbies. Inside, the bright and open-concept layout is perfect for modern living. The kitchen has been beautifully updated in 2024 with quartz countertops and a stylish tile backsplash, seamlessly flowing into spacious dining and living areas. The main level features two bedrooms, including a primary suite with a private 3-piece ensuite, and an additional full 4-piece bath. The fully finished basement offers a warm and inviting retreat, featuring a 240V electric fireplace with a live edge mantel and bar top. You'll also find a large rec room, family room, additional bedroom, storage, utility space, and a newly added 3-piece bathroom (2025). Additional highlights include a water softener, tankless hot water heater, and a host of thoughtful upgrades throughout. This home is truly move-in ready and packed with value in one of Listowel’s most sought-after neighbourhoods. Don’t miss your opportunity to make this exceptional property your own — book your private showing today! (id:19593)
Exp Realty
1388 Norfolk Cty Rd 28
Langton, Ontario
Charming country home with 11' x 15' workshop, pool and more. Enjoy the best of country living with the convenience of nearby amenities in this spacious 4-bedroom home situated on a picturesque .79-acre lot. Featuring 2 main floor bedrooms and 2 additional bedrooms on the second floor with a cozy loft, this home offers flexibility for families, guests, or home office needs. The main floor boasts a large living room perfect for gatherings, a bright and functional kitchen, a welcoming dining area with sliding doors leading to the backyard patio, a convenient laundry room, and a den for extra living space. Step outside to enjoy outdoor amenities including horseshoe pits, a fire pit, and an above-ground pool--ideal for entertaining or relaxing. The property also features an 11'x15' workshop with garage door. Whether you're seeking room to spread out, a place for hobbies, or simply a tranquil setting, this home offers it all. Don't miss your chance to own a piece of peaceful countryside living that's still close enough to shopping, dining, and other essentials. (id:19593)
RE/MAX Icon Realty
0b Barrett Road
Nipissing, Ontario
Escape to nature and build your Dream Home on this very private 5-acre lot located on a peaceful country road. Featuring 300 feet of road frontage and hydro at the lot line, this level property is ready for development. Surrounded by mature trees and set well back from neighbours, the lot offers exceptional privacy and a quiet, natural settng. It's the perfect place for a custom home or retreat - ideal for those seeking space, solitude and a slower pace of life. Whether your're ready to build now or investing fpr the future, this property provides the privacy, potential and tranquiltiy you've been looking for. This is a new lot - assessment and taxes are not yet available. (id:19593)
RE/MAX Crown Realty (1989) Inc.
5 Troy Crescent
Guelph, Ontario
Welcome to 5 Troy Crescent. Calling all investors & first-time buyers. This home features a legal 1-bedroom basement apartment with updated windows and electrical panel. The main unit features a spacious & sun-filled open concept living/kitchen area, 3 good-sized bedrooms, all with ample storage & a nicely updated 4pc bathroom. The basement with a separate entrance and includes a delightful 1 bedroom apartment with with an open concept living/kitchen area, a bedroom, a stylish 3pc bath & a storage/utility space. (id:19593)
Realty Executives Edge Inc
106 Eton Drive
Kitchener, Ontario
Tucked away on a desirable quiet tee lined street in an established area, this bungalow is perfect for the downsizer or first time buyer. Functional open main level floor layout offers hardwood flooring, Large living room, cove molding, open concept kitchen, shaker cabinetry, wall of pantry offers abundant storage, fridge, stove, dishwasher included. Dining area. Carpet free main floor. Side entry provides potential for an in-law suite or future duplex. Large finished rec room, fireplace lower-level den or office. Finished laundry with washer and dryer, Water softener, Single car garage, parking for multiple vehicles. Generous sized backyard mostly fenced. Exceptional location close to schools, shopping, highway access, worship, Community pool, library. Attractive pricing offers the opportunity to build future equity. Book your viewing before its gone. (id:19593)
RE/MAX Twin City Realty Inc.
35 Mosley Street
Wasaga Beach, Ontario
This commercial detached building is located in the heart of beach area one in a high traffic area with lots of exposure, car and foot traffic. zoned for a variety of possibilities including and not limited too retail stores, restaurants, variety store, rentals, office space, etc. The lease will include the exclusive use of the building and patio / outside retail space. (Not including the parking lot) The building has a two piece bathroom, commercial gas line, service windows and a versatile in side space that can be easily retrofitted to accommodate your business. (id:19593)
RE/MAX By The Bay Brokerage
3 Crawford Place
Paris, Ontario
Welcome to this stunning home offering over 1,500 sq ft of modern living space, built in 2017. With 3 spacious bedrooms and 2.5 bathrooms, this home is perfect for families. The Primary suite features a walk-in closet and a beautifully appointed ensuite bathroom, providing a private retreat. The open-concept main floor offers a seamless flow between the living, dining, and kitchen areas, ideal for both everyday living and entertaining. Large windows bring in abundant natural light, while neutral tones create a warm, inviting atmosphere. The kitchen is equipped with modern appliances, ample cabinetry, and a large island, perfect for cooking and gathering. Upstairs, the well-sized bedrooms offer ample closet space, and the modern bathrooms are beautifully finished. A convenient laundry room adds to the home’s functionality. Located in a family-friendly neighborhood, this home is just a short walk to schools, parks, and recreational facilities. Commuters will love the 3-minute drive to Highway 403, ensuring easy travel. The large, fully fenced backyard is perfect for outdoor activities, offering plenty of space for relaxation and entertaining. With nearby amenities and a thoughtfully designed layout, this home is an opportunity you won’t want to miss. (id:19593)
Realty Advisors & Co.
8 Camrose Drive
Brantford, Ontario
Welcome to 8 Camrose Drive – a beautifully maintained two-storey detached home tucked away on a quiet, family-friendly court in North Brantford. This charming residence offers the perfect combination of space, comfort, and convenience. Inside, you'll find a bright and traditional layout featuring 4 spacious bedrooms and 3 bathrooms, ideal for growing families or those in need of extra space for a home office. The main floor provides multiple areas for entertaining and everyday living, including a sunlit living room, a formal sitting area, and versatile dining spaces. Upstairs, each bedroom offers generous proportions and plenty of natural light. The primary suite includes its own private ensuite bathroom, creating a peaceful retreat for relaxation. While the finished basement extends your living space with a cozy recreation room, perfect for movie nights or a kids’ play area. Step outside to your private backyard retreat, where mature trees and a fully fenced yard create a peaceful, staycation-like atmosphere—perfect for relaxing or entertaining guests. Located in a well-established neighborhood, this home is just minutes from schools, shopping, and offers quick access to Highway 403, making daily commutes a breeze. (id:19593)
Realty Advisors & Co.
31 Rainforest Lane
Halton Hills, Ontario
Welcome to 31 Rain Forest Ln. This beautiful freehold end unit townhome is situated on a private lane in the sought-after community of Georgetown South. Thoughtfully crafted with meticulous attention to details, this bright and spacious 3-bedroom, 3-bathroom home boasts over 1800sqft of above-grade living space, 9ft ceiling, hardwood floors, upgraded tiles and pot lights throughout. Huge kitchen island with a breakfast bar, s/s appliances and tile backsplash. Walk out from the dining room to a carefree backyard with a beautiful large patio and fully fenced yard. Spiral hardwood stairs to upper floor with a gorgeous chandelier, a huge master bedroom with a 4 pc ensuite, 2 other good size bedrooms and another 4 pc bath. California shutters throughout and Inside access to the garage. Enjoy the convenient access to shopping, parks, community centre, schools, highways and much more. Don't delay, call your Realtor to schedule a private viewing today! (id:19593)
Realty Executives Edge Inc
15 Park Avenue W
Elmira, Ontario
Gorgeous 2 storey home on a tree lined street! Formal living & dining rooms w/hardwood flooring. Updated eat-in kitchen w/island, quartz counters, travertine backsplash, built-in desk & pantry w/roll outs. Main floor office with a separate entrance off the front porch, powder room and garden door to the rear yard. Main floor family room also w/hardwood flooring & walkout to the two tier deck. Inside entry to the garage & open railing to the basement. Exposed brick feature wall. 3 bedooms (carpeted) upstairs share a 4 piece bathroom w/jetted tub. Master bedroom has a walk-in closet & a separate ductless wall unit air conditioner. California ceilings on the upper floor. Pull down stairs to a large attic w/skylight & tons of storage. The basement offers a rec room/gym, laundry room, utility room/workshop, music room, 3 piece bathroom (shower has never been used by this owner) & a small office area with a separate staircase to the kitchen. 200 amp. electrical panel. Replacement windows. Step out to the backyard oasis featuring a salt water, inground pool - 18' x 36' x 8' w/stamped concrete patio area, hot tub & gas pool heater. Enjoy the two tier deck overlooking the pool or bathe in the sunshine on the patio. Property backs onto a grassed alley (former coal truck access). (id:19593)
R W Thur Real Estate Ltd.
5 Wake Robin Drive Unit# 108
Kitchener, Ontario
THIS AMAZING WEST END CONDOS UNIT CONTAINS 590 SQ FT OF OPEN CONCEPT LIVING SPACE AND IT HAS EVERYTHING THAT YOU ARE LOOKING FOR. LOCATED ACROSS SUNRISE PLAZA WITH LOTS OF AMENITIES AND EASY HIGHWAY ACCESS. THE UNIT COMES WITH ONE PARKING SPOT, STORAGE LOCKER, NEW APPLIANCES INCLUDING WASHER/DRYER, FRIDGE, FREEZER, STOVE AND DISHWASHER. (id:19593)
RE/MAX Real Estate Centre Inc.
RE/MAX Real Estate Centre Inc. Brokerage-3
120 Mansion Street Unit# 505
Kitchener, Ontario
Discover the highly sought-after Mansion Lofts in the vibrant Central Frederick neighbourhood of Kitchener, a true cultural hub. This charming residential area is just steps from downtown, the Kitchener-Waterloo Art Gallery, Centre in the Square, and a variety of groceries, restaurants, and shops. This stunning industrial-style loft features 1 bedroom, 1 bathroom, and showcases beautiful exposed ceilings and brickwork. The open-concept living space is perfect for entertaining or relaxing and features a juliette balcony. Included with the unit is in-suite laundry, 1 outdoor parking space, and access to secure bike storage. Enjoy breathtaking views of downtown Kitchener from the rooftop patio, complete with two community barbecues—ideal for gatherings and enjoying the sunset. Experience the best of urban living at Mansion Lofts! (id:19593)
Royal LePage Wolle Realty
37 Swift Crescent
Guelph, Ontario
Freehold Semi....No Condo Fees! Attention Families! You'll want to have a look at this. This beautiful semi-detached home is located in a quiet family neighbourhood just a short walk to two primary schools, parks and trails. The main floor features a white kitchen with updated counter tops (2020), stainless steel appliances including a built in dishwasher, and decorative live edge counter on the pass through to the living room. The living and dining rooms have laminate floors, ship lap accent walls, and a cozy corner fireplace. There is also sliding doors out to the deck and fully fence yard. The main floor has a convenient 2 piece powder room for guests. Upstairs you will find 3 spacious bedrooms with lots of natural light and a full 4 piece bath. The basement is fully finished with a rec room and 2 piece bath. Other updates include: furnace (2021), concrete walkway and patio (2016), new patio door and some windows (2020), roof shingles (2017) and water softener (2017). (id:19593)
RE/MAX Real Estate Centre Inc
401 Erb Street Unit# 203
Waterloo, Ontario
Welcome to 401 Erb Street West! This extra large, freshly painted 2 bed, 2 bath unit is perfect for first time buyers, investors, downsizers or young professionals. Inside, you have the convenience of in-suite laundry, a spacious living room with plenty of natural light, open concept main living area with a dining room or home office and sliding doors to the private balcony. The kitchen has plenty of cupboard space and newer stainless steel appliances. This cozy and clean 12 unit building welcomes pets and comes with storage space with additional storage to be squared off in the basement of the building. Unique facial recognition intercom for convenient access to building and for security. Excellent location, close to parks, trails, shopping, uptown Waterloo, Wilfred Laurier and University of Waterloo. Book your private viewing today! (id:19593)
RE/MAX Twin City Realty Inc.
23 Mount Royal Place
Cambridge, Ontario
Fully finished 2+2 bedroom executive bungalow with walkout basement located on a quiet court in desirable West Galt … a picturesque and historic neighbourhood where residents enjoy tree-lined streets, heritage architecture, and proximity to cultural attractions … just a short drive from the Westgate Shopping Centre and the vibrant Gaslight District, providing convenient access to shopping, dining, and entertainment options. The home is set on a large, pie-shaped lot backing onto protected greenspace with trails and a pond, offering privacy and scenic views all year round. The main floor has an inviting front entrance and features 9’ ceilings and a laundry/mud room with inside entry from the double car garage. There is a bright living room with pot lights and a two-way gas fireplace shared with the adjacent family room (or formal dining room) featuring a cathedral ceiling and an abundance of natural light from large windows. The spacious kitchen offers maple cabinetry, Caesarstone quartz countertops, backsplash, stainless steel appliances, breakfast bar, and dinette with access to a lovely, raised deck with pond view. The well-appointed primary bedroom suite provides another large window with pond view, walk-in closet with built-in organizers, and 3-pc ensuite bathroom with walk-in shower. A second bedroom and main 4-pc bathroom complete the main level. The finished walkout basement provides an oversized rec. room with pot lights and garden door to the rear yard, two additional bedrooms, 3-pc bathroom with walk-in corner shower, and large unfinished storage area with cold cellar. The fully fenced rear yard features an interlocking stone patio, gardens, shed, and gate with direct access to the greenspace and walking trails. A beautiful bungalow in a prime location — Book your private showing today! (id:19593)
Royal LePage Wolle Realty
524 Colborne Street
Brantford, Ontario
Attention investors and renovators! This versatile 3-bedroom, 2-bathroom home in a convenient Brantford location offers endless potential. Zoned as a duplex, the property is currently used as a single-family home but could easily be converted back to a multi-unit dwelling. The main floor features a bright living room, dining area, eat-in kitchen, bedroom, and full bathroom. Upstairs, you'll find two additional bedrooms, a second bathroom, and a laundry room (formerly a second kitchen). A charming wrap-around front porch adds to the home’s character and curb appeal. The large, fully fenced backyard offers plenty of space for outdoor living, gardening, or future enhancements. Bring your vision and finishing touches to transform this property and unlock its full value! (id:19593)
RE/MAX Icon Realty
60 Francis Street N
Kitchener, Ontario
Beautiful home with C5 Zoning. Ideally set up for your commercial needs in the heart of downtown just steps to the Go transit hub, ION and bus stops. Accessible ramp built in. Currently 6 bedrooms which each could be used for a variety of purposes. Cash flow rental property potential. Over 2,500 sq ft of finished living space, blending timeless elegance with thoughtful modern updates. Property Features: 4 Bedrooms on the second floor + sunroom and primary suite in loft. Beautifully renovated bathroom (2022) featuring high-end finishes. Classic wood trim, pocket doors, and beautiful new windows (2016-2023) through out the home details throughout. Inviting outdoor sauna and shower (2022) — your own backyard oasis. With its rich architectural details, modern upgrades, and ideal Downtown location, this home offers the perfect blend of functionality and character. Whether you're looking for a stylish family home, live-work space, or a unique commercial business, 60 Francis St N delivers. (id:19593)
Mcintyre Real Estate Services Inc.
60 Francis Street N
Kitchener, Ontario
Beautiful home with C5 Zoning. Ideally located on a rare cul de sac in the heart of downtown just steps to the Go transit hub, ION and bus stops. Perfect as a multi living home with 6 bedrooms and multiple entrances. Cash flow rental property potential. Over 2,500 sq ft of finished living space, blending timeless elegance with thoughtful modern updates. The main floor boasts hardwood floors, pocket doors, wood trim and stain glass mirrors. 4 Bedrooms on the second floor + sunroom and primary suite in loft. An Extensive renovation includes a family bathroom (2022) with high-end finishes, new windows (2016-2023) through out the home, updated electrical and plumbing, a dreamy primary suite in the loft. The backyard oasis features an inviting outdoor sauna and shower (2022) and private patio. With its rich architectural details, modern upgrades, and ideal Downtown location, this home offers the perfect blend of functionality and character. Need more parking? Parking arrangement with the next door commercial area available! Whether you're looking for a stylish family home, live-work space, or a unique commercial business, 60 Francis St N delivers. (id:19593)
Mcintyre Real Estate Services Inc.
139 Shady Pine Circle
Brampton, Ontario
***WELCOME TO YOUR NEXT FAMILY HOME AT 139 SHADY PINE CIRCLE*** 3400+ Sq Ft Of Stunningly Updated Living Space W/Over 135K+ Renos In This One Of A Kind, Open Concept Layout w/Chef’s Showroom Kitchen w/Huge Granite Countertop Island, 4 Seat Breakfast Bar & 25K+ In Commercial Grade Appliances; Engineered Flooring Throughout (No Carpet); Interior Garage Entry; Freshly Painted; Newly Finished 2 Bdrm. Bsmt Apt w/Separate Entrance, Rec Rm; Full 3pce Washroom & 2nd Kitchen; Main Floor Laundry; Living Area Easily Interchanges Into Main Floor Office Space; Roof, High Efficiency Furnace, CAC & Central Vac All Done Replaced In 2018 ADDTL FEATURES: Oversized Master Bedroom + 3 Large Bedrooms & 3 Full Bathrooms, Main Floor Laundry; Large Corner Lot; Fenced; Two Tier Deck; Gas Line Setup for 2 BBQ’s; Vegetable Greenspace; Fruit Trees; Double Garage & 6 Parking Spaces Safe Community, Nearby Bus Routes; Grocery/Shopping; Recreation Centre; Bramalea City Centre; Bramalea GO Station; Close Two Municipal Hospitals; Heartlake Conservation Area; Central Access Within 20 Mins to 410, 427 & 401 (id:19593)
Zolo Realty
95 Maxwell Street
St. Marys, Ontario
The Perfect Home for Families, First-Time Buyers, or Retirees! Welcome to this charming semi-detached bungalow with an attached garage just in time for spring, offering the ideal blend of space, comfort, and move-in ready convenience. This Property Features 3 generous bedrooms, 2 full bathrooms, and large living rooms, there is plenty of space for family, entertaining, or simply relaxing.The kitchen is fully equipped with modern appliances, and the brand new deck is perfect for backyard barbecues, playtime, or quiet mornings with a coffee in hand. Well-kept and lovingly maintained, this home is ready for you to simply unpack and settle in. Homes like this don't just pop up they pop off the market just as quick! Don't miss your chance to call it yours. Come and check it out today! (id:19593)
RE/MAX A-B Realty Ltd
111 Oxford Street
Guelph, Ontario
Welcome to 111 Oxford Street. Located just steps from Downtown Guelph, Exhibition Park, the library, and excellent schools, this stunning century home is full of charm, character, and modern conveniences. From the moment you arrive, you'll be captivated by the incredible curb appeal professionally landscaped stonework, a double car garage, beautiful windows, and an inviting front porch set the tone for whats inside. Meticulously maintained, this home showcases immaculate hardwood floors, original baseboards, and trim, all thoughtfully preserved to highlight its historic beauty. The main floor offers a formal front entrance, a spacious kitchen, a bright dining room, a cozy sitting room, a family room with a gas fireplace, and a dedicated office ideal for todays lifestyle. Upstairs, you'll find four generous bedrooms and a 4-piece bathroom, including one bedroom with a private balcony. The third-floor retreat features a luxurious primary suite complete with an ensuite bathroom and endless closet space.The finished basement adds even more living space, featuring a sunny office, a large recreation room, a bathroom, a convenient mudroom with direct access to the garage, and a workshop area.Step outside to your private backyard oasis beautifully landscaped with lush gardens, north-west views, and plenty of room for entertaining or relaxing with family and friends.This spectacular home is ready for its next chapter! (id:19593)
Royal LePage Royal City Realty
4891 Wellington Road 29 Road
Guelph/eramosa, Ontario
ONE OF A KIND- Private quiet location on the river, with city conveniences close by. This truly unique property is a gem to be discovered. Almost 17 acres of forested river front land with streams and trails to delight. Large 2500 SqFt bungalow with walkout basement suitable for in laws plus separate detached 2 bedroom cottage on the property make this ideal for families. The main house has a deck that spans the back and overlooks the river with access from the dinette and master bedroom on the main floor and a walkout from the basement to the river makes for convenient ways to enjoy this prime location. Family sized kitchen with centre cooking island and professional style gas stove top, overlooks the dinette and living room. Formal dining room for entertaining features beautiful french doors and there is also a large foyer and family room. 3 spacious bedrooms up with 3 pce ensuite in the master bedroom and also bright walkout to deck. (id:19593)
RE/MAX Real Estate Centre Inc
491 Bridgeport Road E
Kitchener, Ontario
Welcome to 491 Bridgeport Road East, Kitchener! This cozy bungalow is full of charm and potential, sitting on a generous 50' x 160' lot with beautiful mature trees providing privacy and a natural backdrop. Perfect for first-time buyers, gardeners, or anyone dreaming of a large backyard oasis! Step inside to find a spacious main floor featuring a bright living room, a separate dining area, and a sunny sunroom with a walkout to a large deck — ideal for outdoor entertaining. The home also offers a partially finished basement that includes a bathroom and an almost completed third bedroom, giving you extra space and flexibility. Freshly move-in ready, this home is waiting for your personal touches. With great curb appeal, tons of backyard space, and close proximity to shopping, parks, and transit, 491 Bridgeport Road East is a must-see! (id:19593)
RE/MAX Twin City Realty Inc.
2 Mary Street
Brockton, Ontario
Here it is, a 4-unit multi-family residential building located just a short drive from downtown Walkerton. Perfect for investors or owner-occupants, this property offers a great combination of modern upgrades and convenient amenities. Three of the four units were completely renovated in 2020, showcasing updated kitchens, bathrooms, flooring, and fixtures that appeal to todays tenants. Each unit features its own hydro meter, allowing tenants to directly manage their utility usage, while heat and water are included in the rent for added convenience. The building is efficiently heated by a natural gas hot water boiler, providing reliable warmth during the colder months. On-site parking is available for tenants, making daily commutes and visits easy and hassle-free. Whether you're looking to expand your investment portfolio or find a multi-family property with recent upgrades and strong rental potential, this Walkerton-area building offers excellent value and opportunity. Schedule a viewing with your Realtor today! (id:19593)
RE/MAX Grey Bruce Realty Inc.
34 Camrose Court
Kitchener, Ontario
Welcome to 34 Camrose Court, Kitchener! This beautifully maintained, move-in ready home offers the perfect blend of comfort, style, and location. Featuring 3 bedrooms and 2 bathrooms, this property is ideal for families or first-time buyers. Step inside to discover a bright, open-concept main floor with a seamless flow between the kitchen, dining, and living areas—perfect for entertaining or relaxing with family. The kitchen is designed with both functionality and style in mind, while large windows throughout the home flood the space with natural light and offer stunning views of the lush greenspace backing the property. Each bedroom provides generous space and comfort, while the fully finished basement adds valuable living space, perfect for a family room, office, or guest area. Step outside to a large backyard with a deck, ideal for summer barbecues or simply enjoying the quiet outdoors. Situated in an amazing location, 34 Camrose Court offers privacy, nature, and easy access to parks, schools, shopping, and all the amenities Kitchener has to offer. Don’t miss your chance to own this exceptional home—book your showing today! (id:19593)
Corcoran Horizon Realty
12133 Eighth Line
Glen Williams, Ontario
Multi-Residence Estate in Glen Williams. This property is located in the Hamlet of Glen Williams, combining architectural design and countryside living. The estate includes multiple residences with over $750,000 in upgrades and landscaped grounds, Mature trees and fruit trees within walking distance of downtown Georgetown. Residence One features heritage charm with modern comfort including a high-efficiency furnace and central air conditioning, gas water heater, two full bathrooms, natural gas fireplace, modern kitchen, new appliances, gas stove, quartz countertops, custom cabinetry, and engineered hardwood floors. Residence Two exhibits contemporary elegance in a newly constructed 1,200 sq. ft. building with an open-concept layout, loft-style master suite with acorn stairlift, walk-in closet and laundry, in-floor heating, heat pump system, one full bath with curb-less access shower, plus main floor powder room, modern kitchen, quartz countertops, premium fixtures, and pot lights. Residence Three offers a cozy loft apartment accessible via a separate entrance, featuring one bedroom, one bathroom, engineered hardwood floors, barn door, hidden storage behind a bookcase, and a heat pump system The entertainment building/recreational retreat provides a versatile 500 sq. ft. multipurpose space with a garage door has many possibilities such as a home based business, is equipped with a woodstove, pool table included, attached workshop, and natural gas furnace Property amenities include an oversized two-car garage, a 5-yearold septic system and town water access, a Canadian-made Hy-Grade steel roof with a 50-year no-leak warranty, 2 storage sheds, and stock tank pool and ponds The estate offers options for multi-generational living and/or investment. In ground automated front lawn watering system, Multiple patio deck areas including a front porch with a roll out awning, Breezeway area, Fresh air Exchanger Gravel dog run off sun room, Many Outdoor lights and plugs (id:19593)
RE/MAX Twin City Realty Inc
271 Grey Silo Road Unit# 65
Waterloo, Ontario
*** MOVE-IN READY AND get 1 year of condo fee credit!!!! *** Enjoy countryside living in The Sandalwood, a 1,836 sq. ft. three-storey rear-garage Trailside Townhome. Pull up to your double-car garage located in the back of the home and step inside an open foyer with a ground-floor bedroom and three-piece bathroom. This is the perfect space for a home office or house guest! Upstairs on the second floor, you will be welcomed to an open concept kitchen and living space area with balcony access in the front and back of the home for countryside views. The third floor welcomes you to 3 bedrooms and 2 bathrooms, plus an upstairs laundry room for your convenience. The principal bedroom features a walk-in closet and an ensuite three-piece bathroom for comfortable living. Included finishes such as 9' ceilings on ground and second floors, laminate flooring throughout second floor kitchen, dinette and great room, Quartz countertops in kitchen, main bathroom, ensuite and bathroom 2, steel backed stairs, premium insulated garage door, Duradeck, aluminum and glass railing on the two balconies. Nestled into the countryside at the head of the Walter Bean Trail, the Trailside Towns blends carefree living with neighbouring natural areas. List price reflects all current incentives and promotions. NOTE: photos are from a staged unit. (id:19593)
Coldwell Banker Peter Benninger Realty
205 West Oak Trail Unit# 35
Kitchener, Ontario
VACANT POSSESION AVAILABLE! Welcome to this beautiful end-unit stacked townhome, less than 5 years old, offering over 1,600 square feet of modern living space. With 4spacious bedrooms and 2 full bathrooms, this home is perfect for families or anyone in need of extra room. The open-concept layout creates a bright and inviting atmosphere, with a large living room that flows into the dining area and kitchen. The kitchen features quartz countertops, stainless steel appliances, and plenty of storage. As an end unit, you'll enjoy added privacy and extra light, making the space feel even more open. Located in a highly sought-after neighborhood, this home is close to top-rated schools, making it an ideal spot for families. Plus, it's just a short distance from RBJ Schlegel Park and the coming soon brand-new multiplex sports venue, offering exciting entertainment and community amenities. With its modern design, spacious rooms, and great location, this townhome is a must-see. Don’t miss the chance to make it yours! (id:19593)
RE/MAX Twin City Realty Inc. Brokerage-2
RE/MAX Twin City Realty Inc.
150 Woolwich Street S
Breslau, Ontario
150 WOOLWICH STREET SOUTH – IN THE HEART OF BRESLAU, where tree-lined streets meet wide open skies, you’ll find this beautifully updated circa 1870s home—a home with story and soul, creating something truly special. Sitting proudly on a spacious .37-acre corner lot, this property offers room to breathe, room to grow, and a lifestyle that’s increasingly rare to find. From the moment you arrive, the wide asphalt driveway (2016) and the charming, newly rebuilt front porch with a cozy swing (2023) invite you to slow down and stay awhile. Inside, the main floor unfolds with a bright and welcoming layout: a cozy dining area, an inviting living room, a sun-filled kitchen, and an updated 4pc bathroom. At the heart of the home, a sunroom with stunning exposed beams adds warmth, character, and the perfect gathering spot for family and friends. Upstairs, 2 comfortable bedrooms and a 3pc bathroom provide a peaceful retreat from the day. Step outside and discover a backyard designed for living. Fully fenced (new privacy fence added in 2019) and beautifully oversized, this lush green space is ready for summer barbecues, backyard games, gardening dreams, or quiet afternoons under the gazebo. The rebuilt covered deck (2019) makes outdoor living a year-round pleasure. For those who love to create, build, or simply need extra space, the oversized detached 1.5 garage (40AMP) and powered workshop (added in 2022) are ready to bring your projects to life. Additional updates include AC (2024), furnace (2013), and roof (2008). Perfectly located just minutes from Kitchener, Cambridge, and quick 401 access, Breslau offers the best of both worlds—easy commuting and a welcoming, small-town feel that’s becoming harder to find. (id:19593)
RE/MAX Twin City Faisal Susiwala Realty
478278 3rd Line
Melancthon, Ontario
CENTURY HOME WITH A TON OF CHARM FEATURING ALMOST 4000 SQ FT OF LIVING SPACE, SITTING ON A 3.8 ACRE PROPERTY WITH A DETACHED 3-CAR GARAGE, SEPARATE WORKSHOP AND AN ACCESSORY APARTMENT! This beautiful, unique property offers both modern and century home charm! With a large foyer area, an open concept living and kitchen space on the main level that features a stunning spiral staircase, a brick fireplace, high ceilings, hardwood flooring, and multiple windows throughout creating a bright, welcoming space. The main level also includes a 4 season sunroom, offering the perfect space to relax and unwind in. With 4 bedrooms and 3 bathrooms located on the second level with the primary bedroom offering lots of closet space, an overlook of the main level living space, and a 2-piece powder room. There is also a lofts pace on the second level to the west of the home that can be used as an additional family space! The basement is unfinished but offers multiple storage options. The accessory apartment also features a beautiful open-concept layout with one bedroom, a 3-piece bathroom its own laundry, and attached garage parking! With a detached 3-car garage and multiple outside options, this property offers parking for 14 vehicles.With3.8 acres enjoy endless time outside in all seasons and enjoy the view of trees surrounding the property and the quietness of the area. This home truly has it all and is a must-see! Book your private showing today. (id:19593)
RE/MAX Twin City Realty Inc. Brokerage-2
18 Kathleen Street
Guelph, Ontario
Admired by many, this classic century home has been owned by the same family for over 50 years! Set on a spectacular lot directly across from Exhibition Park, a short walk to all the downtown amenities and restaurants and easy access to trails. A traditional floor plan and original features await when you open the door including wide baseboards and woodwork. The main floor offers a living room with adjacent sunroom that could easily be a home office as it has a separate entrance. There is a formal dining room, butler's pantry leading to a large eat-in kitchen that overlooks the beautiful and private yard and a convenient 2pc bath. Heading upstairs, a lovely sitting area at the top of the stairs is great flexible space before you find the full bath and 3 good-sized bedrooms. The 3rd floor is a lovely surprise with a den area or upper family room and the 4th bedroom. Outside, the backyard is a gardener's oasis and offers a tranquil space in the middle of the city. Gardeners and kids will want to spend hours discovering this yard! While it does require some cosmetic updating, the bones of this home are solid and the mechanicals have been updated/maintained over the years. Here is an opportunity to put your personal stamp on a property while enjoying downtown living. (id:19593)
Royal LePage Royal City Realty
13 - 113 Escarpment Crescent
Collingwood, Ontario
OUTSTANDING VALUE, LOCATION, AND PRIVACY! This meticulously maintained and renovated 3-bedroom condominium is located in Living Waters (formerly Cranberry Village). The open-concept main floorplan is designed for comfortable living and entertaining, with a chic but cozy gas fireplace with quartz surround, pot lights, crown molding, professional paintwork, custom built-ins, and a walkout to a private patio with a spacious storage locker for skis, bikes, or gear. The custom kitchen has been thoughtfully renovated with a large island, quartz counters and backsplash, high-end black stainless appliances, pot-filler, and a low profile microwave/exhaust. A renovated 2-piece powder room with a quartz counter is discreetly located off the foyer. The second-floor features three ample bedrooms; one of which includes a laundry area with amazing built-in storage. The 2nd floor, modern 4-piece bathroom has quartz counters, and a walk-in shower with a cedar floor. Window seats on this level provide ideal spots for reading and dreaming. Ductless air conditioning and a retractable fan keeps you cool in the summer, while the gas fireplace and newer heaters help to keep things toasty in the winter. This home is conveniently situated down a pretty pathway (away from the parking area) and is minutes from trails, golfing, restaurants, and nightlife, and is a short drive to downtown Collingwood, Thornbury, or the ski hills in winter. (id:19593)
RE/MAX Four Seasons Realty Limited
564 Grange Road
Guelph, Ontario
Welcome to 564 Grange Rd, Guelph. This move-in ready, 2-story detached home is ideal for growing families or anyone wanting something turnkey. The living area is brightly lit with a large window and pot lighting, perfect for both entertaining guests and cozy family nights. Move to the kitchen, updates include newer countertops, and a newer double sink, where it is open to the dining room, lit with natural lighting from the sliding glass door. The stainless steel appliances include a Bosch dishwasher (2022), and new LG stove and French door fridge (2023) with icemaker and cold water dispenser. The second-floor features 3 bedrooms, and a fully updated main bath (2018) which includes updated tile flooring, bathtub, bath tiling, vanity, and sink with granite countertops. With hardwood floors in the Living Room and upstairs, the home exudes timeless elegance. Painted in neutral colours throughout, this home is ready for your personal touch! In 2019, the basement was fully updated with modern luxury vinyl plank flooring, making it ideal for a home office, rec room, gym, and/or game room. Step outside through the sliding doors from the dining room to the fully fenced-in backyard, where you can relax and unwind on the deck, under the gazebo. There is a shed situated on a concrete pad for extra storage. Additional updates include a new water softener (2018), new furnace and AC system (2021), and updated garage interior (2023), aluminum garage door (2018), and a new garage door opener (2023), freshly sealed driveway (2024). This home is located in an ideal location with tons of amenities, including many nearby schools, walking trails, and much more. Don't miss out on the opportunity to make this fully updated and move-in ready house your home. Schedule your private showing today! (id:19593)
Royal LePage Action Realty
2 Durand-Huronview Road
Bluewater, Ontario
ESTATE-SIZED BUILDING LOT WITH DEEDED BEACH ACCESS TO LAKE HURON!! Small acreage building lot in beautiful lakefront subdivision with your own personal beach access! Picturesque 1.3 acres building lot backing onto ravine with 1/6 ownership in walkway to the beach. Located between Bayfield & Grand Bend in quaint subdivision. Approximate 96' frontage. Municipal water, fiber internet, natural gas, hydro available. Buyer to install septic system at Buyer's expense. HST is applicable to purchase price. One minute walk to beach/sunsets. Short drive to historic Bayfield's fabulous restaurants and shops. Exciting Grand Bend is 10 minutes away. Golfing, theatre, walking trails not far. BUILD YOUR DREAM HOME HERE! (id:19593)
RE/MAX Reliable Realty Inc
1 St Andrews Lane S
Niagara-On-The-Lake, Ontario
Located in the picturesque town of Niagara-on-the-Lake, this charming two-bedroom condo townhouse offers the perfect balance of elegance, convenience, and tranquility. Nestled within a lush, serene neighborhood, the property is a gateway to the town's renowned wineries, boutique shops, world-class dining, and breathtaking nature trails. The interior boasts an open-concept layout designed for both comfort and style. The living room features large French doors that bathe the space in natural light, creating a warm and inviting ambiance. The modern kitchen is equipped with stainless steel appliances, granite countertops, and ample storage—perfect for culinary enthusiasts and entertainers alike. Upstairs, you'll find two generously-sized bedrooms, including a luxurious primary suite with a walk-in closet and en-suite bathroom. The additional bedroom provides flexibility for family, guests, or even a home office. The property also includes private outdoor space—ideal for morning coffee or evening relaxation. With an attached garage and maintenance-free living, you'll have more time to enjoy the beauty and culture that Niagara-on-the-Lake has to offer. This townhouse isn't just a home; it's a lifestyle. Perfect for families, couples, or retirees looking to embrace the charm and elegance of one of Ontario's most treasured communities. Don't miss the chance to make this stunning property your own! (id:19593)
The Agency
1200 Courtland Avenue E Unit# 27
Kitchener, Ontario
One Lower Stacked townhouses is available immediately for 1 year lease at 1200 Courtland Avenue east Kitchener. Unit is completely independent and has more than 1000 square feet. It is close to Fairview Park Shopping Area and only 250 meters from Brockline LRT station. Water, sewage, condo fee, is included in rent of only 1899 and upto 2 parking are available for 50$/mo each. Gas heat and Hydro is extra. Coin operated laundry is available between unit 24 and 25. See virtual tour for similar unit and actual viewing available after application is approved. (id:19593)
Solid State Realty Inc.
49 Southbank Drive
Bracebridge, Ontario
This rare-to-market, corner-unit townhouse offers unmatched waterfront living with the Muskoka River right in your backyard! Tucked into a private, tree-lined setting in one of Bracebridge's most desirable & affordable waterfront communities, this 3-level condo townhouse offers direct access to the Muskoka River with the water quite literally just steps from your back door! This 2-bedroom (with bonus space downstairs), 2-bathroom corner unit has been thoughtfully updated and is move-in ready. Recent upgrades include fresh paint throughout, brand-new appliances (fridge and stove), a renovated guest bathroom, new flooring, and a new patio door leading to your backyard oasis. The large back deck offers a great space to entertain guests or simply enjoy nature at its best. As part of a quiet, well-maintained waterfront community, you'll also have access to the shared wooded outdoor space, to launch your kayak or canoe, and/or to sit and watch the sunset. A walking trail surrounds the perimeter of the river, perfect for an evening stroll. All of this is just minutes from downtown Bracebridge, offering easy access to shopping, dining, trails, and year-round amenities. Whether you're seeking a full-time residence or a weekend Muskoka getaway, this riverfront townhouse is a true hidden gem. (id:19593)
Sotheby's International Realty Canada

