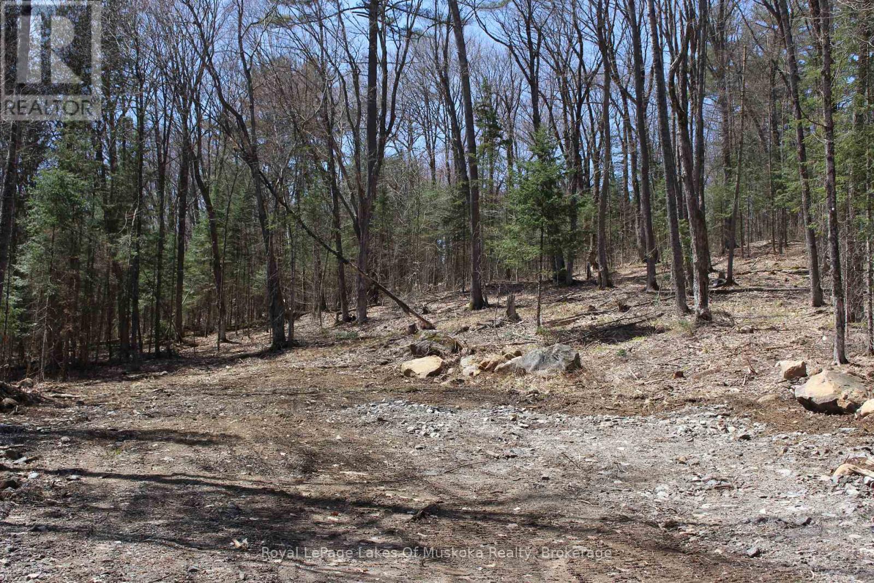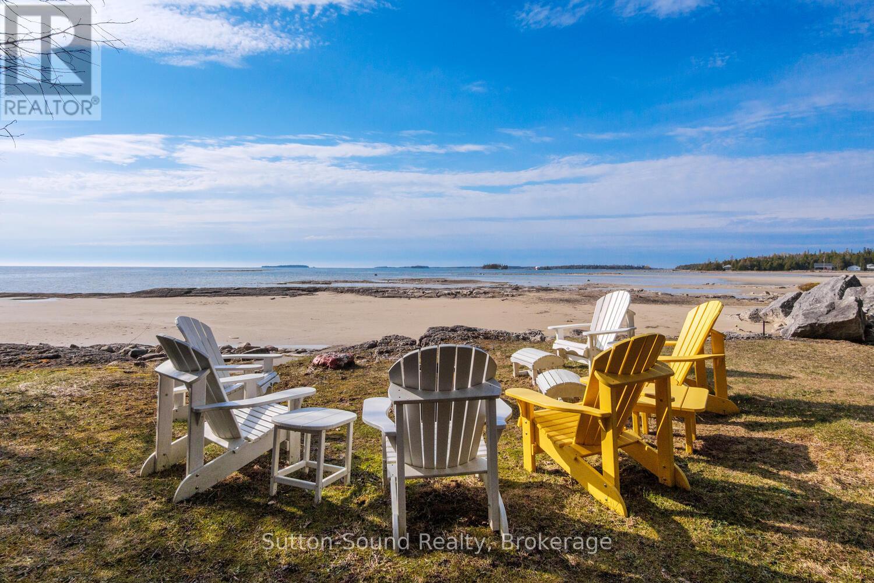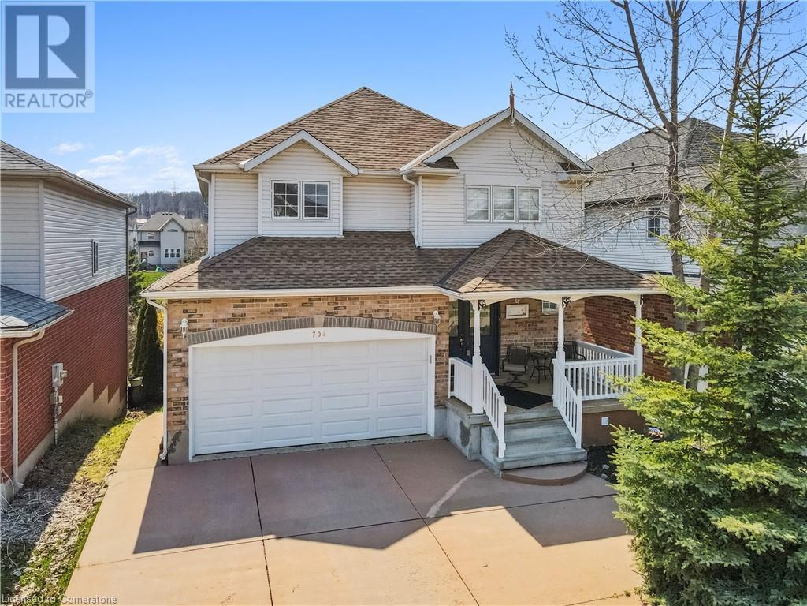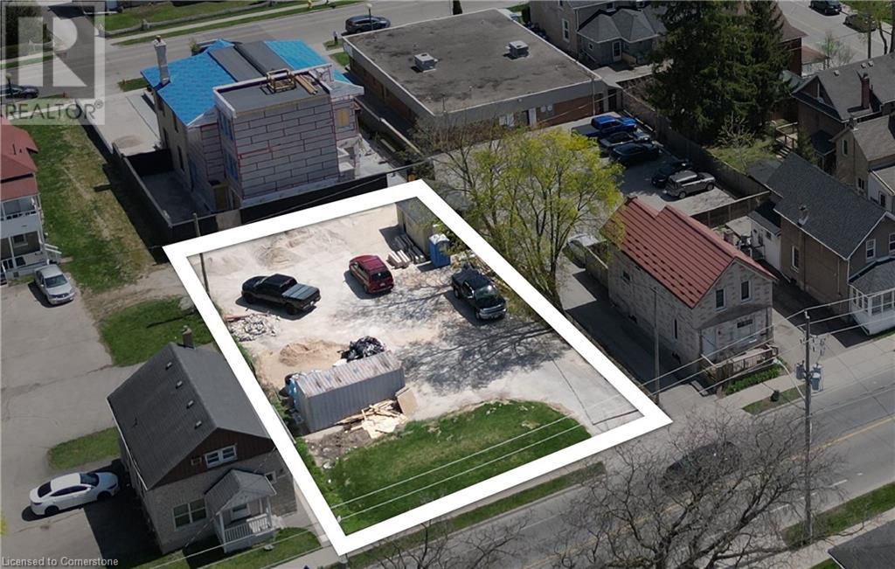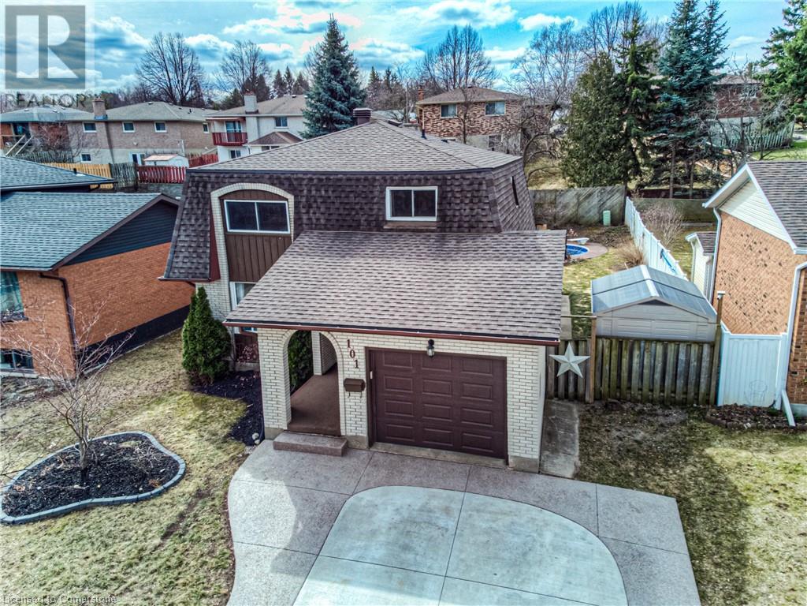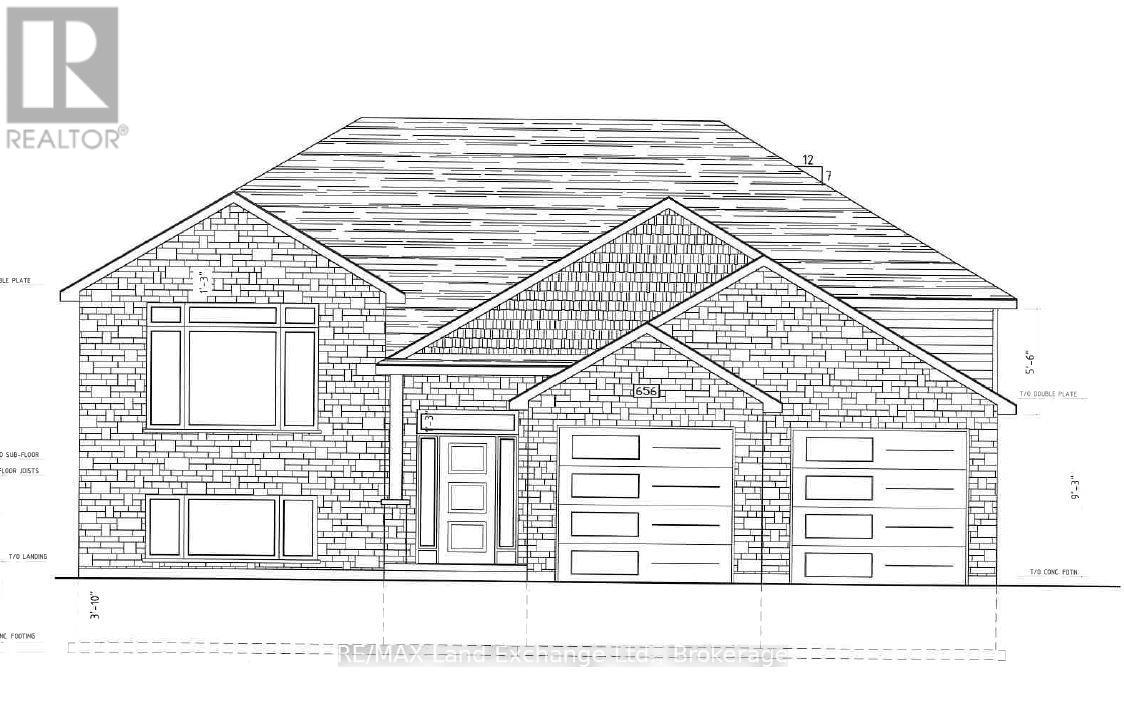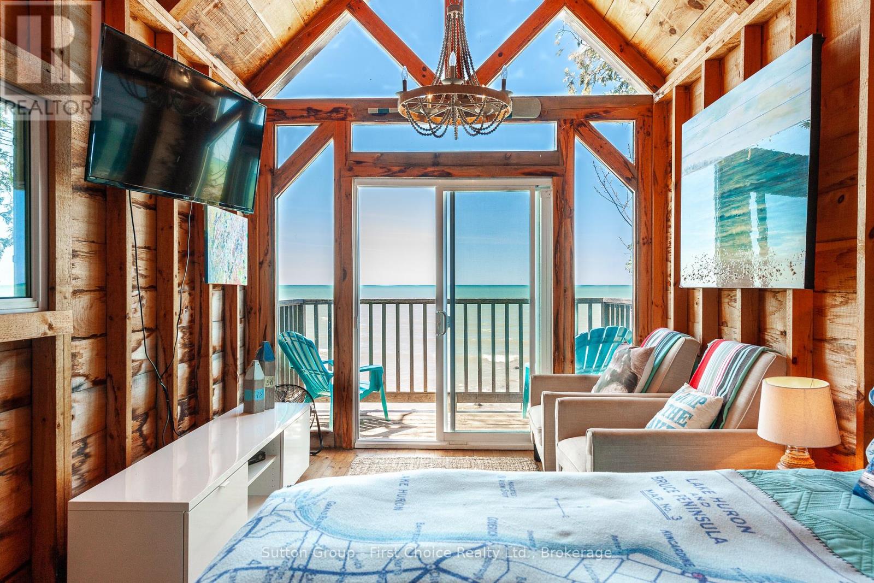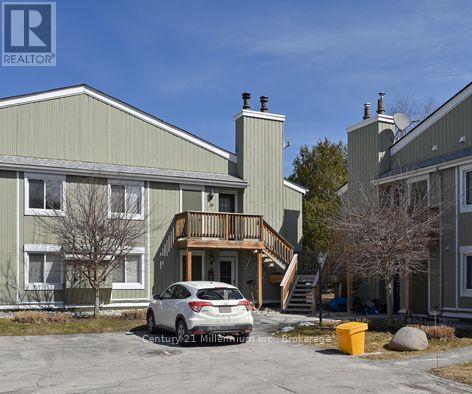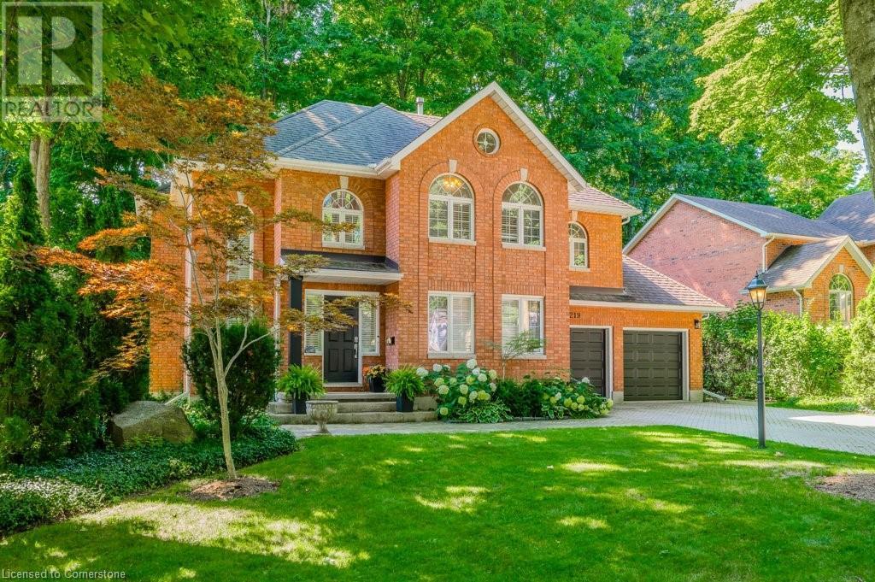0000 South Ril Lake Road
Lake Of Bays, Ontario
6.04 Acres Prime Building Lot Near Trails and Crown Land! Discover the perfect spot for your dream home or getaway retreat! This 6.04-acre lot sits on the corner of South Ril Lake Road and Road 51, offering excellent year-round access and a beautiful natural setting. The gently rolling land is covered in mature hardwood bush, providing both privacy and a picturesque backdrop. An excellent driveway is already in place, making it easy to start planning your build. The lots layout and location are ideal for a south-facing home, perfect for capturing natural light and enjoying peaceful views. Outdoor enthusiasts will love the close proximity to crown land and endless trails ideal for snowmobiling, ATVing, hiking, and exploring. Don't miss this opportunity to own a prime piece of Muskoka! (id:19593)
Royal LePage Lakes Of Muskoka Realty
259 Garafraxa Street E
Centre Wellington, Ontario
Welcome to 259 Garafraxa Street East in historic Fergus. This yellow brick century home is set on an expansive mature park like lot. You don't find many in-town lots like this anymore. Great for the kids and family pets. And plenty of room for a pool or even another outbuilding to go along with the existing detached garage/workshop. Many possibilities here. The home itself offers over 2300 square feet of living space, including FOUR nice sized bedrooms on the second floor. Great main floor layout. The perfect family home really. Main floor laundry. Huge kitchen and separate dining room. Gas fireplace in family room. This home has such a great feel - you really have to see it in person to appreciate it. Looking for a family home with character on a large lot in a nice walkable location close to schools and downtown. Then this is the one. Book your private viewing today. (id:19593)
Royal LePage Royal City Realty
604 Bay Street
South Bruce Peninsula, Ontario
Sit on your OWN PRIVATE SAND BEACH while you watch the WORLD FAMOUS SUNSETS! This is your opportunity to have a home/cottage or investment right on LAKE HURON. This 3 bedroom , 1 bath house. Consisting of a main floor that boasts of water views of stunning proportion from the open concept living/ dining room. Access right out the back door to your own waterfront Paradise. The upper level consists of 2 large bedrooms and a huge primary bedroom. Enjoy the lifestyle of a sand beach of your own and views of the islands. All in a great location. (id:19593)
Sutton-Sound Realty
704 Brandenburg Boulevard
Waterloo, Ontario
WELCOME TO YOUR NEW HOME! So much space in this fantastic family home located in a great neighbourhood in Waterloo. The location is close to many amenities including schools, universities, and the future Grand River Hospital location. Many recent renovations make this move in ready. Luxury vinyl plank flooring welcome you into the spacious foyer with cathedral ceilings. The open concept layout offers so much light through numerous windows overlooking the greenspace out back. Large dining room, living room, and eat-in kitchen allows for entertaining and great family enjoyment space. The main floor completes with a laundry room and unique hidden access to the garage. Come find it! Upstairs are 4 massive bedrooms, 2 renovated bathrooms, and more large windows. You won't want to leave the primary bedroom suite with it's 4 piece ensuite and huge windows with amazing sunset views. Downstairs the benefits continue completing this carpet-free home with a walkout basement, kitchenette, and another large 4 piece bathroom with sauna and custom Japanese tub. Book your viewing today (id:19593)
Royal LePage Wolle Realty
57 George Street N
Cambridge, Ontario
An exceptional opportunity to build in one of Cambridge's most sought-after neighbourhoods. This 67 ft x 120 ft lot, zoned R5, is ideally situated in the vibrant Galt Urban Core, surrounded by heritage charm, walkable amenities, and a growing demand for quality housing. With site- specific zoning already in place, the property is well-positioned for a range of residential uses - from a spacious single- family home to a multi-unit development (subject to approvals). Hydro and gas services are available at the lot line, minimizing upfront servicing costs and helping to streamline your build. Enjoy the best of both worlds: a peaceful residential setting just steps from the Grand River, downtown shops and restaurants, schools, parks, and public transit. The area is undergoing exciting revitalization, making this a prime opportunity for builders and investors to capitalize on smart growth in a character- filled community. Don't miss your chance to create something special in the heart of Galt. (id:19593)
Chestnut Park Realty Southwestern Ontario Limited
Chestnut Park Realty Southwestern Ontario Ltd.
110 Highland Road E Unit# 45
Kitchener, Ontario
Very clean, move in ready, private townhouse unit that backs onto parkland. If you are looking for privacy and a central location close to all amenities, this is it!! The beautiful yard has a large fenced patio that overlooks a wooded area with parkland and tennis courts. Inside you will find a open concept living, dining and kitchen with high end maple cupboards and solid surface countertops. Upstairs are 3 large bedrooms. The primary bedroom has a walk-in closet and full 4 pc ensuite bath. The basement is unfinished but has a great workout area. All windows have custom made California shutters . 110 Highland is a newer townhouse condo complex with low $140 monthly condo fees and is right on the Iron Horse trail, walking distance to downtown, Harry Class Pool, Victoria park and St. Marys Hospital. This unit has a premium location within the complex. (id:19593)
RE/MAX Solid Gold Realty (Ii) Ltd.
101 Old Country Drive
Kitchener, Ontario
Welcome to 101 Old Country Drive! This meticulously updated, move-in-ready, 4 bedroom 3 bathroom home offers an abundance of high-quality upgrades that perfectly balance functionality and style. The carpet-free main floor boasts a spacious living room with a custom brick electric fireplace and an elegant St. Jacobs stone hearth. The updated kitchen is a standout, with a granite double sink, reverse osmosis drinking water system, and upgraded stainless steel appliances including a double-door gas stove, refrigerator, and freezer with icebox, dishwasher, built-in microwave, and stylish tile flooring. Thoughtful touches like kickspace heating and a beautiful 5-foot butcher block coffee bar further elevate the space. The formal dining room leads to a large deck via sliding doors, perfect for indoor-outdoor living. The home’s inviting atmosphere extends to the stunning backyard, designed for entertaining. Relax under the covered gazebo, with space for outdoor dining and grilling, or unwind while watching TV in the charming outdoor area. The backyard also features a 28' x 14' pool, ideal for summer relaxation, and a year-round covered hot tub with a skylight, waterfall, and chromatherapy lighting, creating the perfect tranquil ambiance. Upstairs you'll find four spacious bedrooms, each with laminate flooring and ceiling fans, as well as a large 4-piece main bathroom featuring a whirlpool tub. The fully finished basement continues to impress, with a spa-like 3-piece bathroom that includes a built-in linear fireplace and a custom 5' x 4' walk-in shower with rainfall showerhead and handheld combo. The expansive recreation room includes a gas fireplace, ceiling-mounted 4K projector with 100-inch screen, cold cellar, and finished laundry room. This exceptional home is truly a private retreat, where every day feels like a vacation. Don’t miss out on the chance to enjoy the upcoming summer season in this stunning home. All appliances are included, possession is flexible. (id:19593)
RE/MAX Twin City Realty Inc.
656 Devonshire Road
Saugeen Shores, Ontario
On a lot measuring 56ft x 182 ft, this 1406 sqft, 3 + 2 bedroom, 3 bath home is under construction. The location is 656 Devonshire Road in Port Elgin just a short walk to the rail trail, Food Basics, and the new Saugeen Shores Aquatic Center. The main floor is open concept with 9ft ceilings, vinyl plank and ceramic flooring, walkout to a 10 x 14 deck, Quartz kitchen counter tops and spacious entrance foyer. The basement will be finished and include a family room with gas fireplace, 2 bedrooms, 3pc bath, laundry / utility room with access to the 2 car garage measuring 22'8 x 24'. The yard will be completely sodded and a concrete drive will be in place. HST is included in the list price provided the Buyer qualifies for the rebate and assigns it to the Builder on closing. Prices subject to change without notice. (id:19593)
RE/MAX Land Exchange Ltd.
2540 Hespeler Road
Cambridge, Ontario
Welcome to your private retreat in the heart of nature! This inviting 3-bedroom, 2-bath bungalow sits on almost 14 acres of serene countryside, surrounded by mature trees and natural woods perfect for those seeking peace, privacy, and outdoor living. A true gardeners delight, the property offers endless opportunities for landscaping, homesteading, or simply relaxing and enjoying the scenic views. Looking for a place to build the country shop you've always dreamed of? There's plenty of space here for that and more. Whether its a workshop, storage for recreational toys, or a haven for your hobbies, this property is ready to accommodate your vision. Inside, you'll find a cozy layout with spacious bedrooms and lots of natural light. The full, unfinished basement is a blank canvas for your creative touch ideal for a future family room, home office, or studio. Don't miss this rare chance to own a peaceful country property with room to grow, create, and enjoy the lifestyle you've always wanted. (id:19593)
Coldwell Banker Neumann Real Estate
82437 Golf Course Road
Ashfield-Colborne-Wawanosh, Ontario
Imagine waking up to this breathtaking lakefront view! Welcome to your perfect summer escape. Nestled along the shores of Lake Huron, this charming 3 season cottage seamlessly blends rustic charm with modern comforts. The main cottage provides 3 bedrooms and 1 bathroom while each bunkie provides ample room for guests and a composting toilet (at the beachside bunkie). Step outside from the main cottage onto an expansive, newer deck - ideal for outdoor dining, sun-soaked afternoons or simply enjoying the sounds of the waves. After a day at the beach, rinse off in the heated outdoor shower while the sun dips below the horizon. Guests will love the beautiful upper-level bunkie perfect for additional space or a little retreat. Even better, the beachside bunkie takes lakeside living to the next level: fall asleep to the sound of gentle waves and wake just steps from the water. A composting toilet is located just outside the door for your convenience. The lower level of the beachside bunkie provides enough space to store your kayaks, paddleboards, and all your beach toys. Just a 10 minute drive to the charming town of Goderich and approximately 157 feet of private beachfront with coveted west-facing sunset views. And guess what?! What you see is what you get! Every single item on the property is included in the sale as this cottage come fully furnished - towels, pillows, beach toys and all! This is a rare opportunity to own a slice of paradise - just move in and make memories. (id:19593)
Sutton Group - First Choice Realty Ltd.
29 - 17 Dawson Drive
Collingwood, Ontario
This refreshed two-bedroom, two bathroom upper-level condo offers an easy option for anyone looking to enter the market, simplify their living space, or enjoy a hassle-free lifestyle in Collingwood. Thoughtfully updated with modern finishes, the layout connects the living, dining, and kitchen areas for easy everyday living. The primary bedroom features its own en-suite for added comfort and privacy. Set close to Collingwood's golf courses, trails, ski hills, and waterfront, this is an excellent home base for anyone who loves the outdoors and the convenience of the town's trendy shops, restaurants and amenities. This is great fit for first-time buyers, down-sizers, or anyone looking for a place that is ready for you to enjoy the best of Collingwood. (id:19593)
Century 21 Millennium Inc.
219 Corrie Crescent
Waterloo, Ontario
Nestled on a quiet, tree-lined street this custom-built home blends timeless design with everyday comfort. The stately curb appeal and striking façade set the tone, while a grand two-storey foyer and sweeping oak staircase offer a stunning welcome inside. At the heart of the home is a chef’s kitchen designed for both function and flair – complete with a walk-in pantry, butler’s pantry, oversized island, and high-end stainless steel appliances. The adjacent family room, anchored by a cozy gas fireplace, is the perfect spot to unwind or entertain. Practicality meets style in the main-floor laundry with direct access to the oversized double garage. Upstairs, four spacious bedrooms provide room for the whole family, including a spacious primary suite with a walk-in closet and spa-like ensuite. The fully finished basement offers flexible space for a home office, gym, rec room, or guest retreat. Outside, the deep lot backs onto a lush greenbelt (zoned OS3 – conservation), offering rare privacy and a peaceful, wooded backdrop. Explore nearby trails or head to Laurel Creek Conservation Area for a breath of fresh air. All of this, just minutes to schools, both universities, shopping, dining, and the city’s upcoming state-of-the-art hospital. If you’ve been searching for the perfect balance of location, luxury, and lifestyle – this could be the one. Come experience 219 Corrie Crescent for yourself. (id:19593)
Royal LePage Wolle Realty

