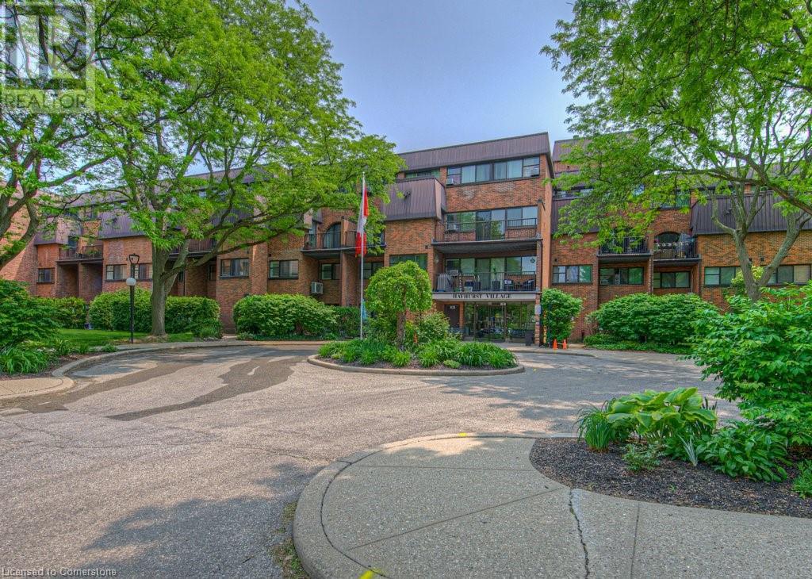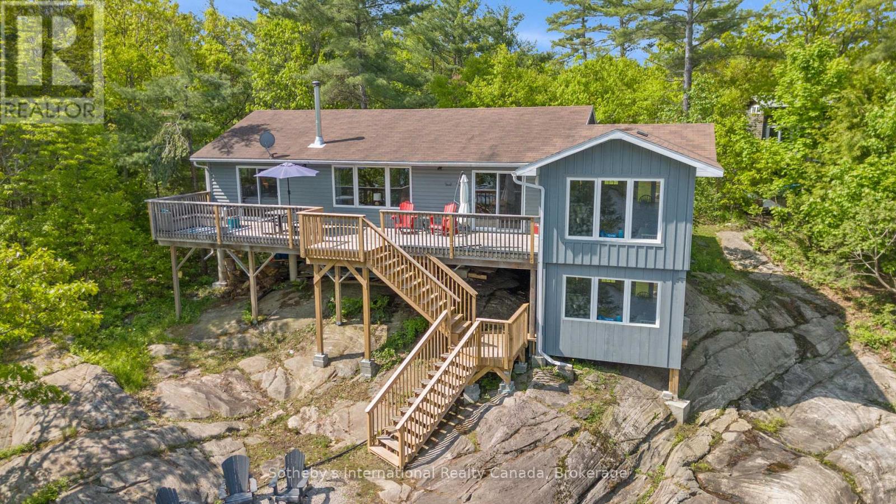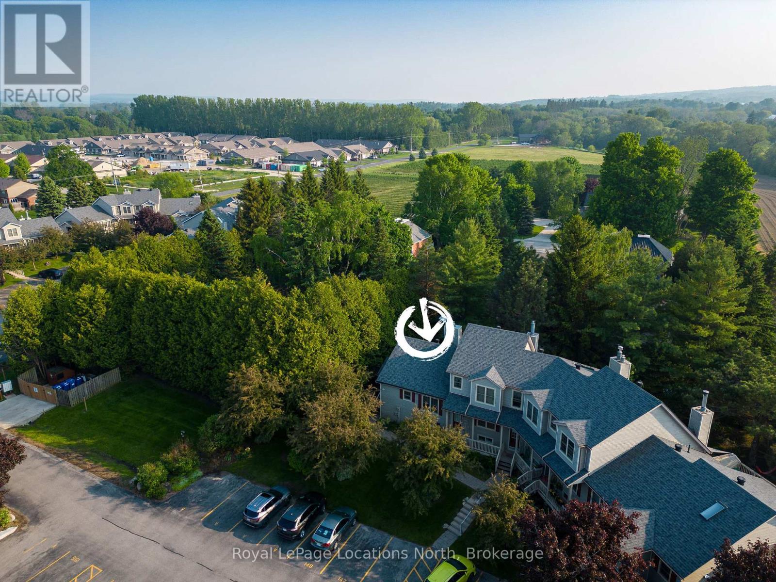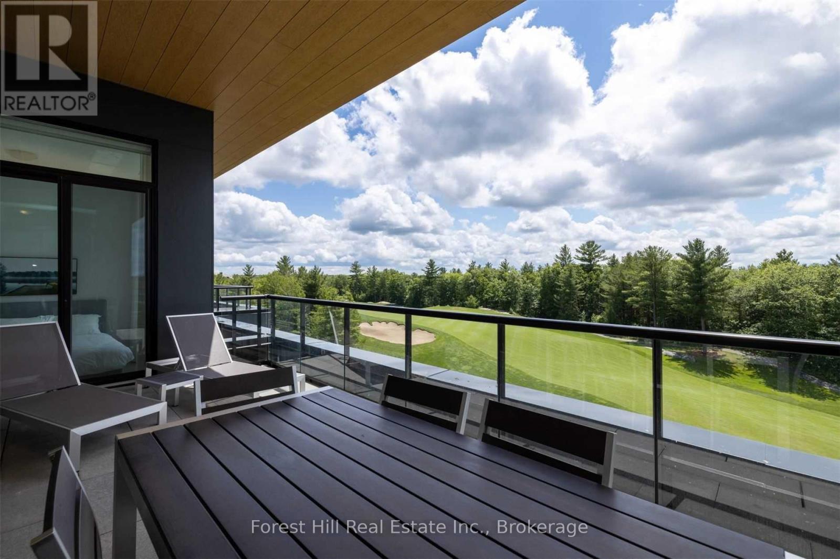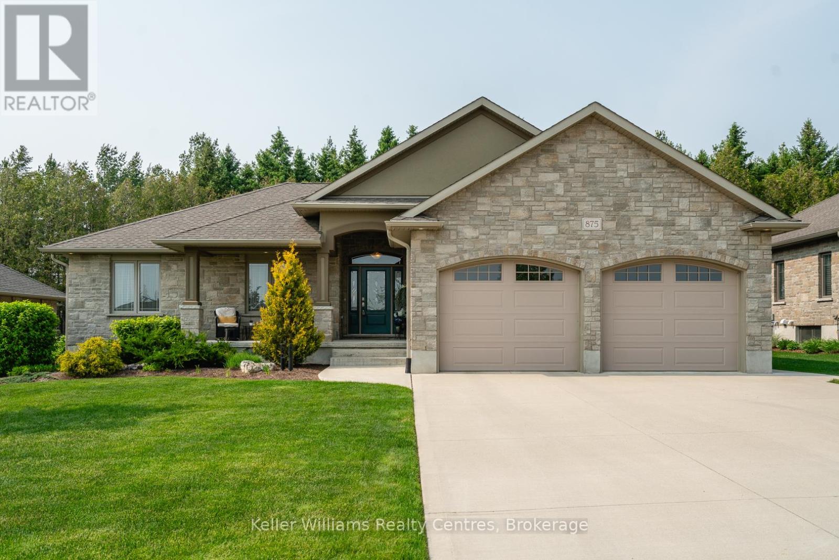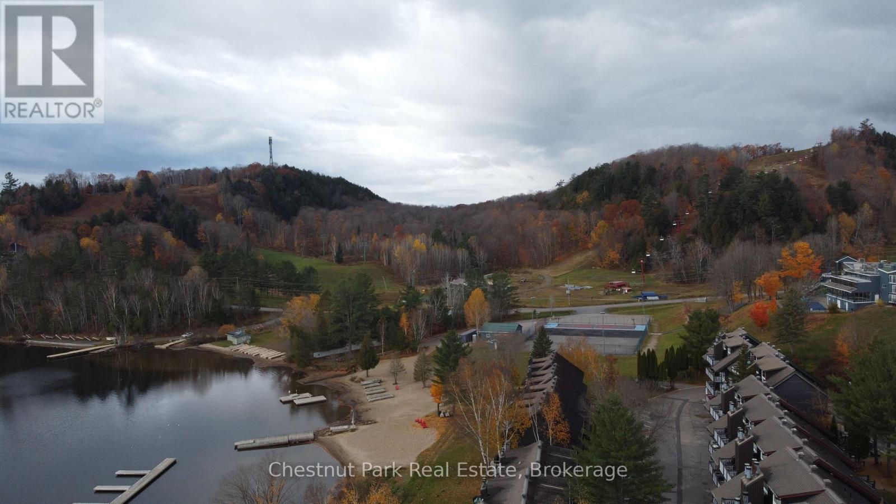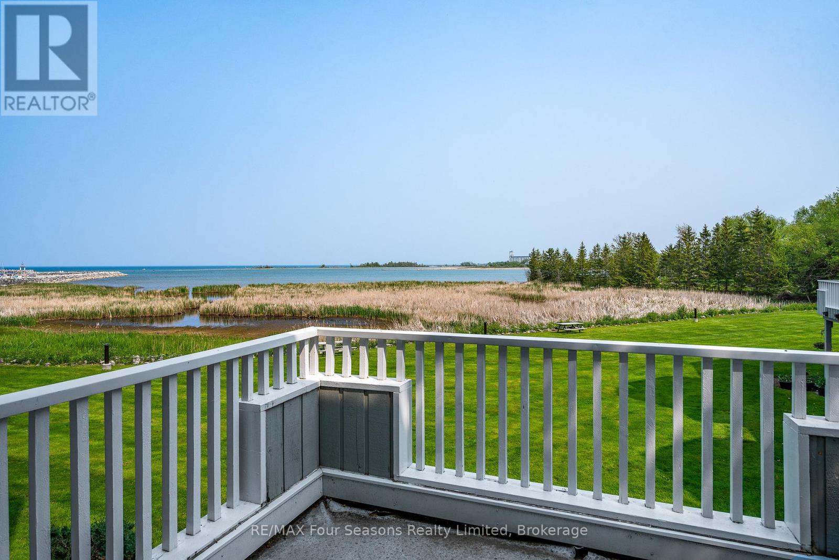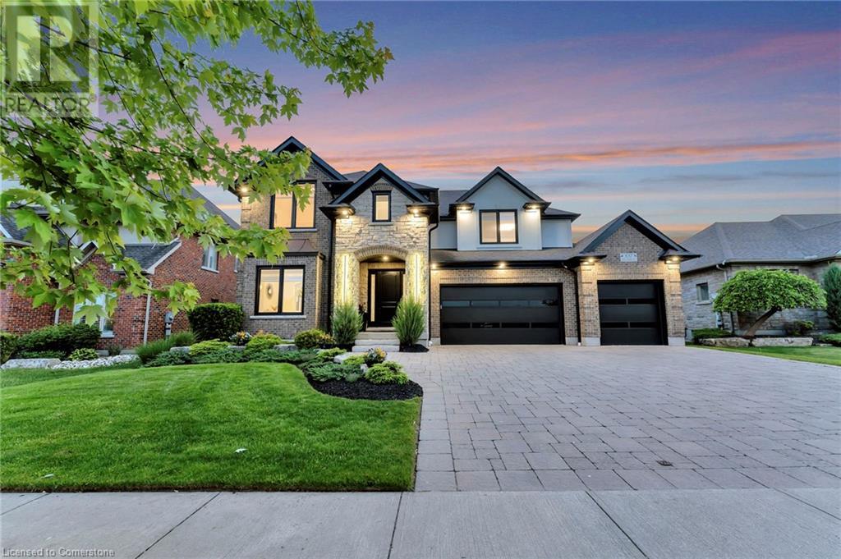1201 Lackner Place Unit# 102
Kitchener, Ontario
Step into this beautifully designed 1-bedroom, 1-bathroom condo that blends modern upgrades with thoughtful accessibility. Featuring a spacious open-concept layout, luxury vinyl plank flooring, and a contemporary kitchen complete with quartz countertops, stylish backsplash, and premium stainless steel appliances. The generously sized bedroom is filled with natural light and elevated by a coffered ceiling and a walk-in closet. Relax and take in tranquil views of Natchez Woods from the oversized windows and large private balcony your personal retreat in the city. This accessible unit is tailored for comfort and ease, offering a large bathroom with quartz finishes and wheelchair-friendly design elements, including optimally positioned light switches and outlets. Enjoy the convenience of ensuite laundry with full-size front-loading machines. Residents benefit from excellent amenities: a fitness center, party room, bike storage, and ample visitor parking. With 1 dedicated parking spot and a storage locker, every detail is covered. Ideally located just 10 minutes from Highway 401 and within walking distance to scenic trails, playgrounds, and community parks. Minutes from shopping, dining, and everyday conveniences this is where lifestyle and location meet seamlessly. (id:19593)
Exp Realty
36 Hayhurst Road Unit# 367
Brantford, Ontario
Welcome to Hayhurst Village – Where Comfort Meets Convenience! Tucked into Brantford’s highly sought-after Fairview neighbourhood in the vibrant north end, this beautifully updated two-storey condo offers the perfect blend of style, space, and stress-free living. Whether you're looking to downsize or enter the market, this home is a fantastic fit!! Step into the revitalized kitchen, where elegant and durable Corian countertops, a sleek stainless steel single basin sink, and a spacious pantry make both daily living and entertaining effortless. The open-concept dining and living area creates a warm, inviting atmosphere—perfect for hosting friends or enjoying a cozy night in. From here, walk out to your private balcony overlooking the serene, landscaped courtyard—ideal for sipping your morning coffee or winding down with a glass of wine at sunset. On the main level, you'll also find a stylish 2-piece powder room and a versatile bonus room that’s perfect as a den, office, or even a third bedroom. Upstairs, retreat to two generous bedrooms, including a primary suite with its own private balcony—a peaceful outdoor escape just for you. A newly renovated 4-piece bathroom and convenient in-suite laundry complete the upper level, along with a newly installed air conditioning unit (designed to cool the whole unit) to keep you cool and comfortable year-round. Say goodbye to snow shoveling and yard work—this all-inclusive condo lifestyle covers it all, including utilities, a fitness centre, and a party room. Plus, you’re just minutes from Highways 403 and 24, with shopping, dining, and everyday conveniences at your doorstep. This is low-maintenance living done right—stylish, smart, and perfectly situated. Welcome home. (id:19593)
RE/MAX Twin City Realty Inc. Brokerage-2
RE/MAX Twin City Realty Inc.
1 Victoria Street S Unit# 1513
Kitchener, Ontario
Welcome to Suite 1513 at One Victoria — A Truly One-of-a-Kind Residence This custom-designed, 1156 sq ft corner suite is the only unit of its kind in the building, perched on the 15th floor with breathtaking panoramic views of the Tannery District and Victoria Park. Sunlight pours through expansive floor-to-ceiling south-facing windows, enhancing the oversized open-concept living and dining area. Step outside onto your private, finished balcony and soak in the energy of downtown Kitchener. The primary suite offers exceptional comfort with a walk-in closet with upgraded built-ins, blackout blinds, individual climate control, and a spa-inspired en-suite featuring a stone-tiled shower with glass doors and granite countertops. The versatile second bedroom is perfect for guests or use as a home office or den. With over $30,000 in premium recent upgrades including; floor to ceiling storage upgrades, this suite features engineered hardwood throughout, upgraded granite surfaces, and an enhanced electrical package offering 30 pot lights, designer pendants, and multiple multimedia hookups. The sleek kitchen showcases slate grey high-end appliances, a stainless steel backsplash, and soft-close cabinetry in both the kitchen and bathrooms. A full-sized high-efficiency washer and dryer are included, along with a large storage locker and one parking space. Residents of One Victoria enjoy access to first-class amenities: a private fitness centre, media theatre, party room, rooftop terrace with BBQs, and retail shops on the ground level. All located in the heart of Kitchener’s Innovation District with restaurants, shopping, the LRT, and the Transit Hub right at your doorstep. (id:19593)
Shaw Realty Group Inc.
12494 Georgian Bay Shore
Georgian Bay, Ontario
Accessible only by boat and tucked into a quiet, low-traffic bay near Honey Harbour, this exceptional 3-bedroom, 2-bathroom cottage offers the ultimate in privacy, tranquility, and classic Georgian Bay charm. Just 1 hour 40 mins north of the GTA and a short boat ride from the amenities of Honey Harbour including the general store, LCBO, and library this property strikes the perfect balance between peaceful seclusion and convenient access. Built 14 years ago and expanded with a thoughtfully designed addition just five years ago, the cottage now features a spacious family room wrapped in white-washed pine, showcasing panoramic views of the bay through oversized windows that flood the interior with natural light. The original living room and kitchen are warm and welcoming with vaulted ceilings and an open-concept design that encourages easy gathering. A WETT-certified wood stove adds rustic charm and practical warmth for cooler evenings. From both the main living area and the primary bedroom, walk out to an expansive deck that overlooks 129 feet of clean, deep waterfront ideal for swimming, relaxing, or launching from the large, four-year-old dock. The shoreline offers exceptional water quality and depth, perfect for boating enthusiasts or those who simply love a quiet swim in a peaceful bay. Additional features include laminate and ceramic flooring throughout, main floor laundry for added convenience, and stairs leading from the cottage to the waters edge. Beneath the family room addition, a unfinished lower-level space presents potential as a bunkie, sitting room, or secure storage. The fire pit area offers the perfect vantage point for sunset views and gathering with family and friends. In winter, access the property via snowmobile or ATV along well-maintained local trails. Whether you're seeking a seasonal getaway or a private retreat to enjoy year-round, this property delivers timeless cottage living in one of Georgian Bays most sought-after boat-access locations. (id:19593)
Sotheby's International Realty Canada
400 Durham Street E
Wellington North, Ontario
Welcome to this charming Plumeville built bungalow located in a highly desirable neighborhood. Offering 2+2 bedrooms and two baths, this home is thoughtfully designed for comfort and convenience . The main floor features a spacious eat in kitchen with a walkout to deck with gazebo and bbq hookup- perfect for outdoor dining and relaxation. Enjoy the ease of main floor laundry and direct access to the garage. The fully finished lower level includes a great sized recreation room with gas fireplace, providing a warm and inviting space for family gatherings or entertaining. Home has had a few upgrades! and is close to schools and community centre.......This well maintained home is looking for someone to call it their home!! (id:19593)
Peak Edge Realty Ltd.
146 - 150 Victoria Street S
Blue Mountains, Ontario
Live in the Heart of Thornbury! Welcome to this beautifully updated bungalow end unit in the sought-after community of Applejack offering the perfect blend of privacy, comfort, and convenience. Ideally located within walking distance to the Thornbury arena and community centre, baseball diamonds, the marina, downtown shops, restaurants, and more, this home places you at the centre of it all. Set in a quiet, treed pocket of the neighbourhood, this end unit enjoys a private entrance and mature landscaping. Inside, cathedral ceilings and a skylight flood the open-concept main floor with natural light, creating a bright and airy atmosphere. New luxury vinyl plank flooring (2025) runs throughout the main level, complementing the timeless grey kitchen cabinetry, white subway tile, and generous counter space perfect for the home chef. The spacious living room features a cozy gas fireplace, ideal for après-ski evenings, while the dining area walks out to a private deck, nestled among the trees for a serene retreat. The primary bedroom is generously sized with ample closet space and easy access to the stylishly updated 4-piece bathroom with quartz-topped vanity. The finished lower level offers a walk-out basement with a large recreational space, additional bedroom, 4-piece bathroom, laundry, and excellent storage options. A dedicated outdoor storage locker and one exclusive parking space are included, along with ample visitor parking. Enjoy care-free living with access to two heated outdoor pools, tennis courts, a clubhouse, and beautifully maintained grounds. This is the best of four-season living whether you're heading to the slopes, paddling on the Bay, or strolling downtown. (id:19593)
Royal LePage Locations North
502 - 120 Carrick Trail
Gravenhurst, Ontario
Rarely offered penthouse suite in the renowned Muskoka Bay Resort, this is the largest 2 bedroom split-layout unit, featuring soaring ceilings, floor-to-ceiling windows, and a spacious private balcony with breathtaking southwest views overlooking a world-class golf course. Bright, modern, and beautifully appointed, this luxury condo is perfect for personal use or as a high-performing investment. Enjoy full access to premium resort-style amenities including a fitness centre, outdoor pools, concierge, housekeeping available, vacation rental management, and à la carte services. Comes fully furnished when enrolled in the well managed rental program, and includes the $55,000 Muskoka Bay Golf Club initiation fee. Extras: Stainless steel appliances, in-suite laundry, 1 parking space. Whether you're seeking a serene Muskoka escape or a hassle-free income property, this turnkey penthouse delivers on both lifestyle and investment potential. (id:19593)
Forest Hill Real Estate Inc.
875 17th Street
Hanover, Ontario
Welcome to this exceptional 3+1 bedroom bungalow, offering over 3000 sq. ft. of beautifully finished living space on a generous 75 x 130 ft lot perfectly nestled against a backdrop of mature trees for privacy and tranquility.Step inside to discover luxury finishes and thoughtful design, including: Elegant quartz countertops and white-grey washed cabinetry in a chef-inspired kitchen. Trayed ceilings, rich hardwood floors, and abundant natural light throughout. A stone gas fireplace with custom built-in cabinetry, cleverly concealing a bar ideal for entertaining. Spacious oversized double garage with ample room for storage and vehicles. The main level boasts: A master retreat with a large walk-in closet and luxurious 4-piece ensuite. Two additional full-sized bedrooms and a second full bathroom. Stunning views of the treed backyard from the open-concept living and dining areas. The fully finished lower level offers: A generous rec room, perfect for games, movie nights, or family gatherings. A large fourth bedroom, full bathroom, a dedicated home office, and a substantial storage room. In-floor heating, an air exchanger, water softener, and water filtration system for year-round comfort and quality living. This home combines elegance, space, and nature in a rare, sought-after setting. Whether you're relaxing with a book by the fireplace or entertaining guests indoors or out, this property truly has it all.(Lawn has irrigation system; 9 x 12 shed has concrete floor and power.) (id:19593)
Keller Williams Realty Centres
69 Fairway Avenue
Meaford, Ontario
First time on market - this quality 2003 Rogers built, 4 bedroom, 3 bathroom custom bungalow with heated double car garage offers privacy and comfort. Immaculately maintained inside and out, featuring main floor primary bedroom with 3pc ensuite, a large second bedroom and 4pc main bath, large open concept living, dining and kitchen area with vaulted ceiling - perfect for entertaining. Downstairs, the finished rec room features a gas fireplace and wet bar, as well as two more bedrooms, a 3pc bath and laundry. Outside, enjoy privacy in the rear yard under the power awning. The property borders Meaford golf and a large forested area to the west. Updates include Air Conditioner (2025), Washer & Dryer (2025), Air Exchanger (2024), Gas Furnace (2024), Microwave Range (2024) (id:19593)
Royal LePage Locations North
4 Turner Drive
Huntsville, Ontario
Pretty & Priced to Please - MAY ALL YOUR DREAMS COME TRUE - WHETHER YOU CHOOSE TO LIVE, WORK OR PLAY AT THIS AMAZING HIDDEN VALLEY LAKESIDE CHALET IT COMES COMPLETELY FURNISHED, TURN-KEY AND READY TO ENJOY! Discover this beautifully renovated, fully furnished 3+ bedroom, 2 bathroom condo with sweeping views of Peninsula Lake. Mere minutes from Huntsville amenities in the highly sought-after Hidden Valley area, this year round gem is just steps from both the lakefront and Hidden Valley Highlands Ski Area, making it an incredible ski chalet or 4-seasons retreat. With nearby golf courses, hiking trails, and charming local dining and shopping, this location is perfect for those seeking a true Muskoka escape or a smart investment opportunity. From the moment you step inside, you will appreciate the attention to detail and thoughtful layout, starting with the lower level boasting two spacious bedrooms and 4-piece bathroom - perfectly suited to provide maximum privacy for family and guests. The main floor features an open concept living area with a custom crafted and fully equipped kitchen, a welcoming dining space, and a cozy great room with a wood-burning fireplace. Bonus sitting room off of the kitchen is an ideal space for home office, or potential creation of a 4th bedroom. The penthouse level boasts an oversized primary bedroom suite, complete with a private 3-piece ensuite and custom closets (be sure not to miss the huge storage area behind this wall-to-wall closet - great multi-season storage for your skis, paddle boards, etc). Ready to move in and enjoy from day one, this extremely well appointed offering also offers three private balconies to take in those peaceful Peninsula Lake views. With deeded access to a private beach and the option to rent a boat slip, this is a rare opportunity to own a hassle-free Muskoka property designed for every season. Call today for more details and to book your personal viewing - BUT GET READY TO FALL IN LOVE WITH THIS BEAUTY! (id:19593)
Chestnut Park Real Estate
27 - 4 Ramblings Way
Collingwood, Ontario
Welcome to this charming end-unit 2-storey condo townhouse in the gated community of Ruperts Landing, ideally located along the shores of Georgian Bay in beautiful Collingwood. This 2-bedroom, 1.5-bath condo offers stunning water views, extra natural light, and enhanced privacy thanks to its prime end-unit location. Inside, you'll find a well-maintained and functional layout, with plenty of natural sunlight. The living room features a cozy gas fireplace, adding warmth and ambiance, perfect for relaxing evenings after a day on the slopes. Step outside to the east-facing balcony, the ideal spot to enjoy your morning coffee with tranquil bay views. PLUS! New glass patio railings are scheduled to be installed, offering a modern touch and enhanced sight lines to fully take in the surrounding natural beauty. Ruperts Landing is a true lifestyle community, offering residents more than just a home, its a place to live actively, socialize, and embrace waterfront living. Enjoy an exceptional suite of resort-style amenities, including: Plenty of Parking ~ Waterfront walking trails just steps away ~ Indoor pool and hot tub ~ Tennis courts ~ Exercise room ~ Sauna ~ Private marina ~ Recreation room for social events and leisure. Nestled in one of Collingwood's most desirable waterfront communities, this condo offers low-maintenance living with quick access to Blue Mountain, scenic golf courses, ski hills, and downtown Collingwood's shops and dining. Whether you're seeking a weekend escape, a peaceful full-time residence, or a smart investment, this bright and private end-unit checks all the boxes. Experience the best of the Georgian Bay lifestyle in Ruperts Landing and book your viewing today! (id:19593)
RE/MAX Four Seasons Realty Limited
537 Deer Ridge Drive
Kitchener, Ontario
Welcome to 537 Deer Ridge Drive, an exceptional residence located in one of Kitchener’s most prestigious neighborhoods, just steps from Deer Ridge Golf Course. Set on a 68' x 115' lot, this home offers approximately 4,600 sq. ft. of thoughtfully designed living space that blends luxury, comfort, and everyday functionality. The main floor is tailored for both daily living and refined entertaining. At its heart is a well-appointed kitchen with heated floors, stainless steel appliances, extensive counter space, and a large island with built-in storage. A bright breakfast area connects seamlessly to the family room, where soaring 17-foot ceilings and oversized European windows flood the space with natural light. A gas fireplace with custom built-ins adds warmth and architectural elegance. A private main-floor office, enhanced by a stone feature wall and double-sided Napoleon fireplace, provides a sophisticated work-from-home environment. A separate laundry and mudroom complete the main level. The second floor features 4 spacious bedrooms, including a primary suite with walk-in closet and a luxurious 5-piece ensuite with heated floors. A second bedroom includes its own 4-piece ensuite, while the remaining two share a stylish 5-piece bathroom. All bathrooms on this level include heated flooring for year-round comfort. The fully finished basement offers 3 additional bedrooms, a 3-piece bathroom, a generous recreation room with a second stone fireplace, ample storage, utility room, and a cold cellar ideal for extended family or guests. Enjoy outdoor living on the covered deck with BBQ gas line. The backyard is fully fenced and serviced by an irrigation system. A three-car garage with new doors and epoxy floors completes the home with polished practicality. Close to schools, trails, dining, and highways—this is a rare offering in Deer Ridge. (id:19593)
RE/MAX Twin City Realty Inc.


