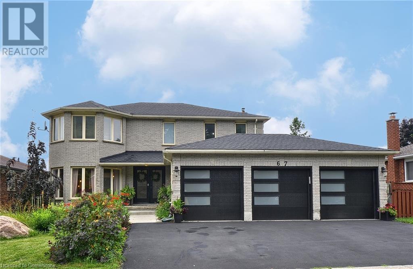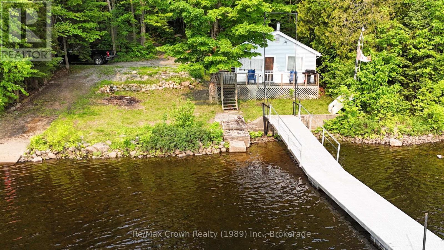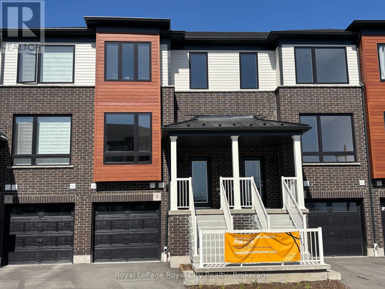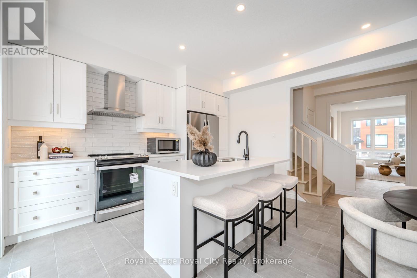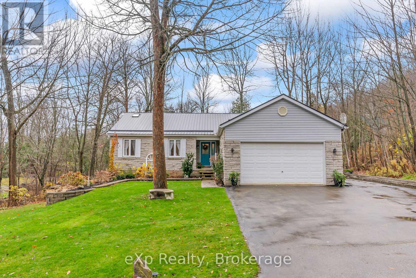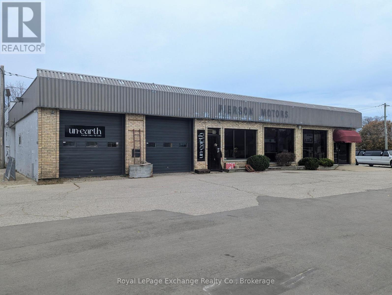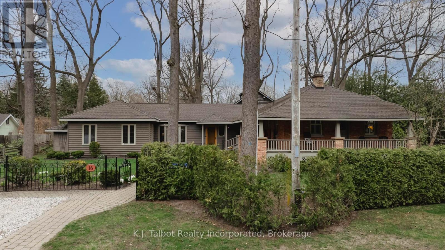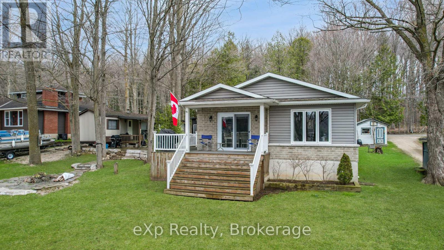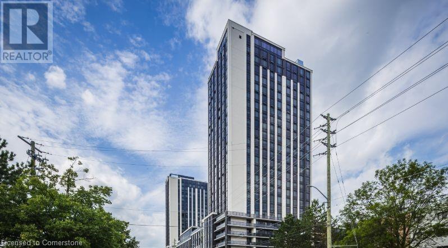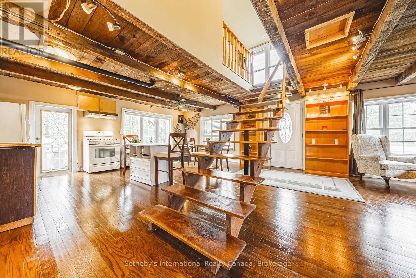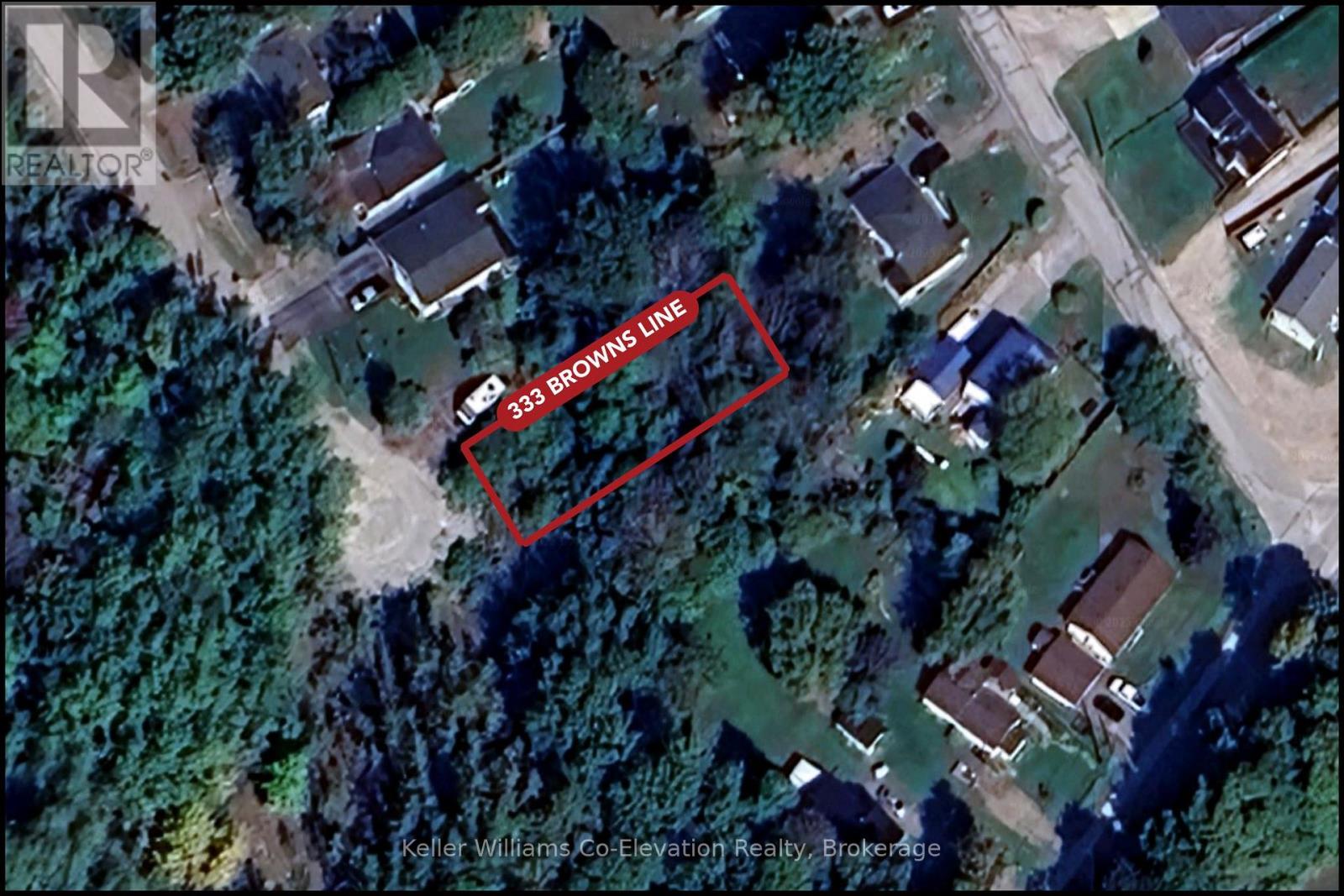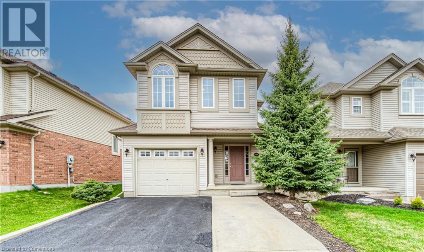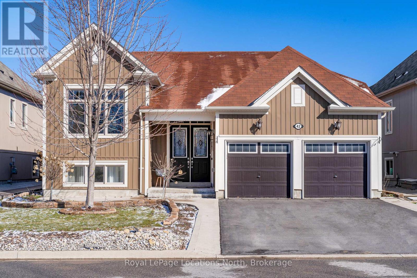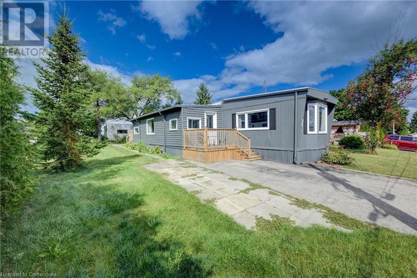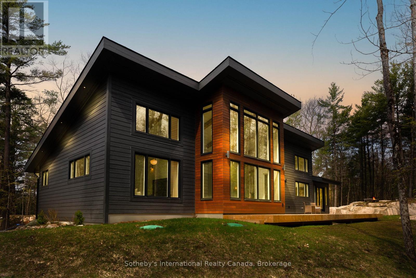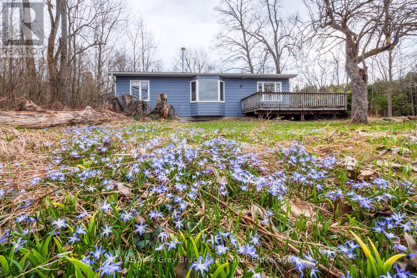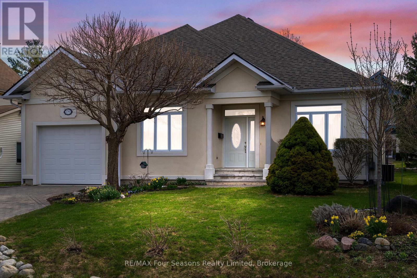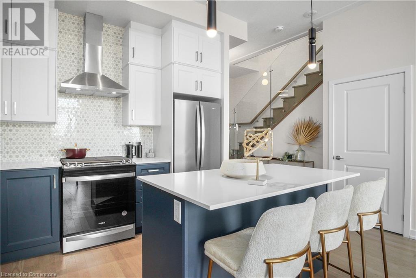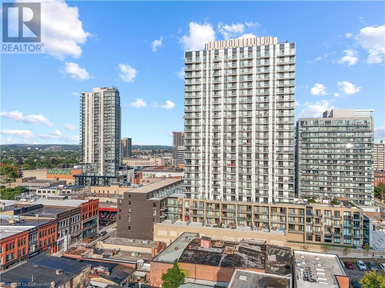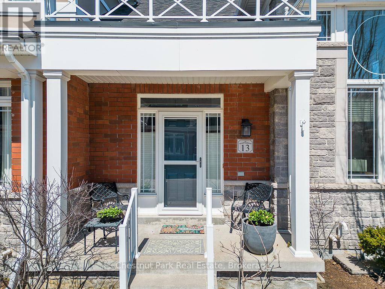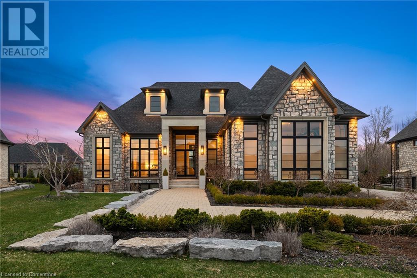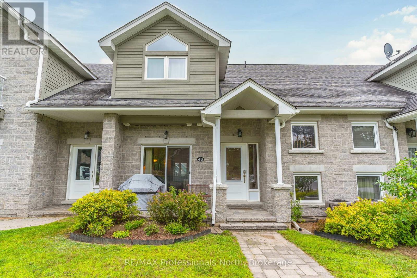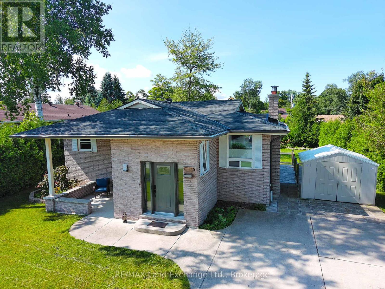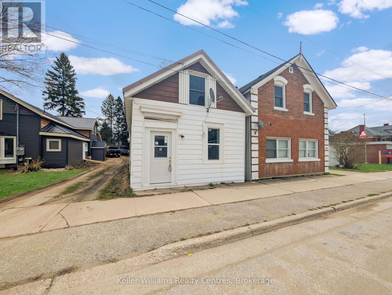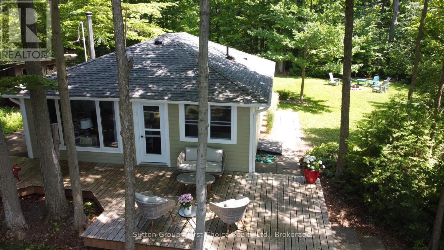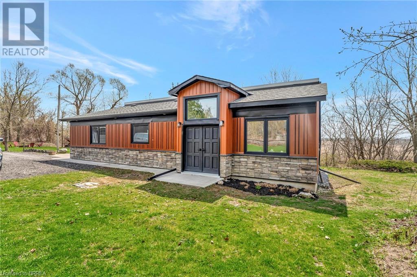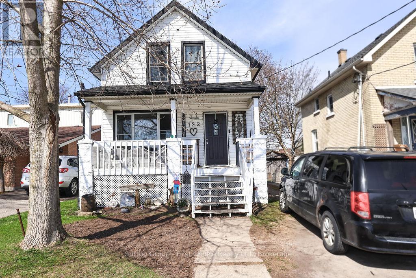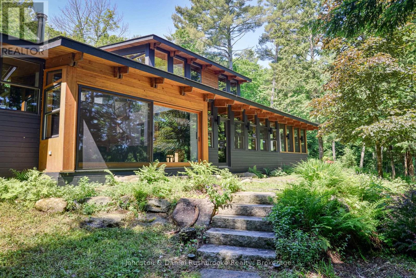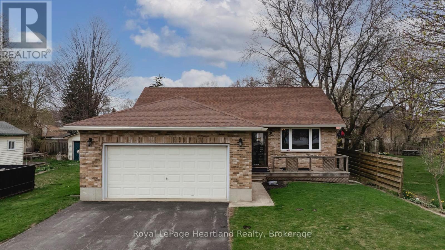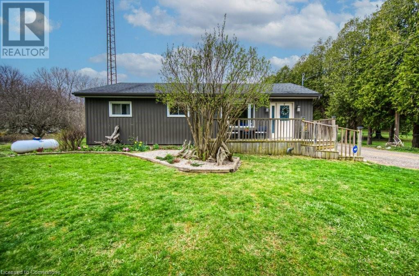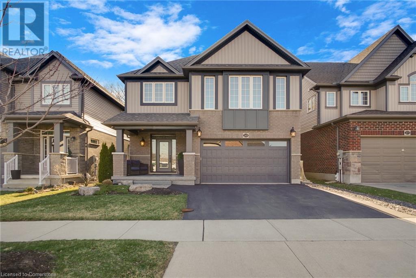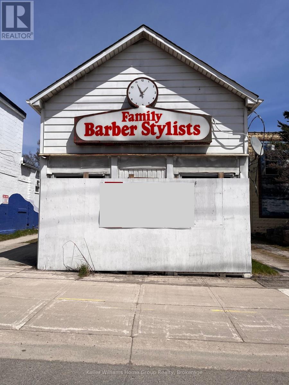67 Copperfield Drive
Cambridge, Ontario
There are homes of the same size but with a triple car garage? Not too common. The triple garage is just one of the bonus features that comes with the 4000 square feet of living space here. Looking for mortgage help? The walk out basement has a separate entrance and a fully finished apartment. This 5 bedroom, 4 bath home has many new updates and renovations offering you move in ready, peace of mind. The extensive main floor plus kitchen reno was completed in 2020 and includes Custom glass front doors, and a new skylight (2024). Updated front window glass 2024, plus all new window hardware. Also on the main floor, in addition to the very large kitchen, there's the living room, dining room, family plus an all season sunroom. Providing so many options for families members to have their own space. The laundry room is located on the main floor. Roof 2022, electrical panel 2022, giving enough to support a hot tub if the new buyer wanted that luxury. Basement ceiling and basement washroom renovated in 2022. Garage doors and openers new in 2023. All the expensive things have been done here. All that's needed are your own personal touches if you wish. Outside you'll find a managable backyard for those who don't wish to spend too much time on yard maintenance, and a covered patio from the basement walk out and a large deck off the main floor. Parking for 7 vehicles. For commuters, this home is 10-15 minutes from hwy 401 depending on the time of day. (id:19593)
RE/MAX Real Estate Centre Inc.
17 Riverview Lane
Parry Sound Remote Area, Ontario
Charming 3-Bedroom Cottage on Stunning Restoule Lake - one of the area's most sought-after waterfront destinations. Welcome to your perfect turn-key getaway! This classic 3-bedroom, 1-bathroom cottage offers 107 feet of family-friendly shoreline with excellent privacy and stunning lake views. Ideal for relaxing weekends, summer vacations, or as a high-demand weekly rental. This turnkey property comes fully furnished and features: newer vinyl flooring, easy clean vinyl windows, a steel roof, and low-maintenance vinyl siding. The spacious lot provides room for bonfires, outdoor games, and entertaining. You'll find plenty of parking, storage shed, easy to install, dock-in-a-box vinyl docking system, and a small boat launch area - everything you need to enjoy the Lake Lifestyle. Whether youre looking for a peaceful retreat or a great income-generating investment, this entry-level cottage delivers on all fronts. Don't miss out on this rare opportunity - cottages on Restoule Lake don't last long! (id:19593)
RE/MAX Crown Realty (1989) Inc.
1061 South Muldrew Lake Road
Gravenhurst, Ontario
Enjoy this large 14 acre building lot minutes away from beautiful Muldrew Lake. Join the Muldrew Lake Association and enjoy all this beautiful lake has to offer without the lake front taxes. 1.5 hours away from Toronto and only 10 minutes to the first town in Muskoka makes this convenient for a new cottage or your forever dream home. Survey available. (id:19593)
Royal LePage Lakes Of Muskoka Realty
5 Sora Lane
Guelph, Ontario
Rooted in natural beauty, the townhomes at Sora combine sophisticated, contemporary design with the inspiring landscapes that surround them. This MOVE IN READY, new build townhome offers modern finishes and thoughtful upgrades throughout, blending comfort and style effortlessly. Step inside to discover a bright, open-concept layout featuring a stunning kitchen with a large island and flush breakfast bar, upgraded backsplash, designer sink and faucet, quartz countertops in the kitchen and bathrooms, and sleek potlights illuminating the kitchen and great room. Enjoy the outdoors with your ground floor patio and main floor wood deck - perfect spaces to unwind or entertain. The finished basement adds even more living space, complete with a full bathroom, offering flexibility for guests, a home office, or recreation. This home comes with no development or Tarion fees, offering exceptional value. Plus, there's the option to purchase fully furnished, allowing you to move in with ease and enjoy your new lifestyle from day one. Experience modern living where every detail is designed for your comfort - inside and out. (id:19593)
Royal LePage Royal City Realty
8 Sora Lane
Guelph, Ontario
Blending the best of nature and modern living, the townhomes at Sora offer a polished, contemporary style influenced by the scenic outdoors. Thoughtfully designed with upscale finishes and surrounded by nature, this MOVE-IN READY, new build townhome offers the perfect blend of comfort and luxury. Inside, youll find a chefs kitchen featuring quartz countertops, a large island, upgraded potlights, stylish sink and faucet upgrades, and modern fixtures throughout. Oak stairs and railings add warmth and craftsmanship to the homes contemporary design. The open-concept main floor seamlessly connects to both a ground floor patio and a main floor wood deck, offering versatile outdoor spaces for relaxing or entertaining. The finished basement provides additional living space with a full bathroom - ideal for a guest suite, home gym, or media room. Enjoy peace of mind with no development or Tarion fees and the option to purchase fully furnished, making your move effortless and turnkey. With nature at your doorstep and luxury at your fingertips, this home at Sora is ready to welcome you. (id:19593)
Royal LePage Royal City Realty
2 William Street
Parry Sound, Ontario
Not just another pretty building! Great commercial/investment opportunity in a prime location of the downtown core of Parry Sound. Whether you choose to draw in the crowds with great exposure on this corner lot or enjoy the privacy being nestled back from the street. A beautiful front yard boasting great curb appeal. Plenty of parking which is a rare find downtown, both front and rear. Town utilities and gas forced air. Plenty of storage. 3 bedrooms or whatever you choose rooms. 2 bathrooms. A spacious 2200 square feet. Vacant like a blank canvas. Ready for you to create the business opportunity you have been dreaming of. Additional smaller office space with separate entrance from the front of the building. Bedrooms or offices, you choose! Full modern kitchen with dining area or lunch room? You choose! Once a large living area with big bay windows but could also be a grand entrance/waiting area. Full basement with even more opportunity. More offices? Board Room? Spa? Shave and a haircut shampoo? Could this be your potential for multi family? Live and work the dream while making additional income? Culinary, art, teaching, daycare? Hospitality, medical, food? Showroom, sales centre, amenities, clothing sales? It's C1 zoning is your pallet of ideas. Check out the floor plans to help create your dream on paper. Offers to be presented on May 6th, 2025. (id:19593)
RE/MAX Parry Sound Muskoka Realty Ltd
5 15th Avenue
South Bruce Peninsula, Ontario
Discover an exceptional residence nestled in a serene location, offering a tranquil retreat with convenient access to Georgian Bay through a newly constructed staircase adjacent to Mallory Beach Road. This exquisite 3 bedroom,2 bathroom home presents a seamless open-concept layout complemented by soaring cathedral ceilings, rich hardwood flooring, and exquisite oak trim that exude an air of grandeur and spaciousness. Abundant natural light permeates the interior through sizable windows and elegant skylights in key living spaces, creating a luminous and inviting ambiance. Recent professionally installed drainage system guarantees a lifelong dry basement with plenty of storage, and a walk out basement feature. The residence's recently revamped deck provides a picturesque setting for enjoying morning refreshments or hosting social gatherings. A meticulously landscaped yard, complete with an asphalt driveway and attached 21' x 21' - 2-car garage, ensures both aesthetic appeal and functionality. The addition of a steel roof lends a contemporary touch to the exterior, delivering enhanced durability. With a nearby boat launch enabling expedient watercraft access, the possibilities for exploration and leisure activities on Georgian Bay are effortlessly within reach. This property epitomizes a harmonious blend of comfort, style, and practicality. Envision the lifestyle possibilities awaiting within this remarkable bungalow. **EXTRAS** There are add'l rooms that the system doesn't record. Please note there is additionally a rec-room (6.12m x 6.05m), utility rm (3.02m x 3.76m) & storage room(8.18m x 9.96m) in the basement. (id:19593)
Exp Realty
255 Woolwich Street Unit# 203
Waterloo, Ontario
Welcome to this 3 Bedrooms, 2.5 Bathrooms Luxury Townhome Built in 2020, Located in the Bridgeport Area, East of Waterloo. Minutes to Drive to the University of Waterloo and Wilfrid Laurier University. Flooring throughout the House, No Carpets. Main Level is Attached Garage , Second Level is Features an Open Concept Living Room.18 Feet Ceiling Family Room Walking to Charming Balcony. Quartz Counter Top in the Kitchen. 2nd Patio Offer Daily Entertainment as Well as Impressing your Visitors.Master Bedroom With Large Walk-In Closet and Ensuite Bathroom. Third Level Offers A Sitting Area and Two Large Size Bedrooms with a 4pcs Bathroom and Laundry Room. Super Convenient Neighbourhood Shops and Parks within Walking Distance. Book Your Private Showing Today! (id:19593)
Solid State Realty Inc.
169 Odd's Drive
Parry Sound Remote Area, Ontario
This home, cherished by the same family for decades, is now being offered for sale for the first time! Here's your chance to own this lovingly maintained yr round home or cottage situated on over an acre of beautifully landscaped grounds. The property features a manicured lawn, stunning rock outcroppings, & a gentle slope leading to approx. 200 feet of waterfront on the highly desirable 14 km long Restoule Lake. Enjoy year-round recreation incl. swimming, boating, & excellent fishing (Pike, world-class Muskie, Pickerel, Bass, Lake Trout). Nearby ATV and OFSC trails offer additional adventure opportunities. Visit Restoule Park on the north end of the lake or explore the extensive acres of Crown land. 2300 sq. ft. of finished living space w/4 Bdrms. & 2 Baths. Main flr features an open-concept living area w/stunning views over the water, incl. a Dining rm (or Office) w/Walkout, Eat In Kitchen, & Living room w/Walkout to a full-length elevated deck. A woodstove adds a cozy touch for winter nights. The main floor also incl. 2 Bdrms (1 w/walk-in closet), a 3-piece bath, & ample storage. The bright lower level, with walkout, incl. Family rm, laundry area, office nook, 2 additional Bdrm, & a 2nd 3-piece bath. A workshop/utility room w/convenient overhead door provides easy storage access. The property also includes a double 32'3 x 24'3 insulated and heated garage/shop with a 60-amp panel, offering a freshly painted guest area/loft above with new flooring. The home is serviced by a 200-amp electrical panel, Forced air propane furnace, central air, central vacuum, septic system, and lake water with a UV system. Additional amenities include high-speed internet and Bell Satellite. A heated walkway leads from the garage to the house. Situated on a private road ($200/year maintenance), this quiet northern Ontario waterfront oasis offers friendly neighbours and endless adventures. Quick closing is available. Don't miss out on this unique opportunity! (id:19593)
Century 21 B.j. Roth Realty Ltd.
251 Albert Street
Arran-Elderslie, Ontario
A beautiful Church conversion blending original architectural details with quality modern finishes. Located in the village of Paisley, Ontario. where the Teeswater and Saugeen Rivers meet, this home offers open living spaces, preserved stained glass windows, composite decks, updated mechanical systems. Walk to shops, and recreational facilities. Close to Lake Huron beaches, bruce power, and outdoor activities. Ideal for a professional couple seeking a unique, move-in ready home. (id:19593)
Exp Realty
856 Queen Street
Kincardine, Ontario
PRIME COMMERCIAL PROPERTY WITH ENDLESS POTENTIAL This previous Automobile dealership offers just over an acre of land at the corner of Queen Street and Durham Street in vibrant downtown Kincardine. This location offers many possibilities for entrepreneurial-minded investors. The building offers over 5,000 square feet of office, showroom, and shop space with 6 garage bays. This C1-zoned property is perfectly located in the heart of Kincardine's business and entertainment area. Year-round festivals and parades attract customers to local stores and restaurants, while Lake Huron is a short walk. Queen Street Kincardine recently had major infrastructure work along with new roads and sidewalks. The subject property has just completed a successful Phase II study allowing new owners to move forward with their own plans. Don't miss out on this exceptional opportunity. (id:19593)
Royal LePage Exchange Realty Co.
14 & 16 Chiniquy Street E
Bluewater, Ontario
Close to everything including Perfection!This tasteful and charming English style cottage is actually a year-round home that gives you the comfort and relaxation of being away from it all yet having everything your heart desires within walking distance. This first of its kind in the Village to boast central living with the privacy of having the Primary suite at one end of the house and the guest/children at the other. This well-thought out and brilliantly executed floor plan makes entertaining a larger multigenerational family a pleasure and gives lots of space to spread out or be together.The original home was built in 1914 and has managed to keep its grace and charm while being updated. Located in the Heart of Bayfield and stones throw from the Historical Main Street with its many unique shops and eateries, the location is second to none. The interior will lead you by the heart as you walk in the front door and turn toward an open concept, kitchen with updated appliances, many family meals have been made and enjoyed in the dining room and relaxing after in the sun drenched Great Room with vaulted ceiling, heated floors and sky light with a copper covered fireplace and full view of the yard. Into the private sitting-room with adjacent Primary suite. The opposite end of the house contains 3 bedrooms, a cozy den/library with a gas fireplace and another bathroom. The laundry, coat closet and 2 pc powder room finish of the interior. There is a second lot being sold with this property but there is a separate lot . Each lot is approx. 100 x 100. The yard has been as lovingly cared for as the house and each plant and shrub was thoughtfully pick and strategically planted. The gazebo and cobble-stone paths add to the old world feel of spending time at a country retreat. (id:19593)
K.j. Talbot Realty Incorporated
182 Lake Rosalind Road 1
Brockton, Ontario
Your Choice to live, work or play on beautiful Lake Rosalind. Year round home offers three bedrooms, a modern Bathroom, a full basement, and an open concept living room/ kitchen that offers a panoramic view of the lake. Enjoy the sandy shoreline with docks and a boathouse that's ready for your summer enjoyment. High speed internet, natural gas, and only minutes to the town of Hanover. (id:19593)
Exp Realty
940 Robert Ferrie Drive
Kitchener, Ontario
Welcome to 940 Robert Ferrie DR, Kitchener this stunning FREEHOLD townhouse, located in the highly sought-after Doon South community of Kitchener. Just few years old, this beautifully maintained 3-bedroom, 3-bathroom residence offers elegant living space. Situated on a premium Ravine lot with NO Backyard neighbour, this home presents an ideal opportunity for growing families, professionals, or investors seeking quality craftsmanship in a prime location. As you step inside, you’ll be greeted by a bright, open-concept main floor adorned with rich, luxury hardwood flooring & 9ft ceilings that create a sense of spaciousness throughout. The upgraded hardwood staircase with premium railings adds to the home’s refined character. The chef’s kitchen is a true highlight, featuring granite countertops, a breakfast bar & stainless steel appliances. Adjacent is the dinning area for families to enjoy their meals together. This House is all filled with natural light. The main living offers a warm & inviting atmosphere. 2pc powder room completes the Main level. Upstairs, you’ll find a spacious primary bedroom complete with walk-in closet & a private ensuite showcasing a tiled shower & granite countertop. 2 additional bedrooms are generously sized & share a beautifully appointed 4pc bathroom with a tub & granite vanity. Upper floor laundry is cherry on the cake. Downstairs is The unspoiled basement offers incredible potential, complete with a rough-in for a future bathroom & the possibility of making it ideal for an in-law suite OR Convert into anything you like. Perfectly located near top-rated public schools (Groh, Brigadoon, JW Garth), and just 5 minutes from Conestoga College and Highway 401, Parks & Trails, this home combines modern luxury with unbeatable convenience. Don’t miss your chance to own this exceptional property in one of Kitchener’s most desirable neighborhoods—schedule your private showing today! (id:19593)
RE/MAX Twin City Realty Inc.
108 West River Street
Paris, Ontario
Rare find in Paris! Nature right in your very own backyard, greenspace in urban places. This gorgeous century semi-detached home has the Nith river as a backdrop and is steps from the heart of downtown Paris with restaurants, cafes, pubs, micro brewery and bakeries. The main floor will surprise with a spacious living room, eat-in kitchen, bright sunroom overlooking the tranquil backyard and keeping it cozy with the gas fireplace. For your convenience main floor laundry & 2 pc washroom. The 2nd floor features 2 good sized bedrooms plus a large 4 pc bathroom. The outside living space will charm & enchant this spring, summer & fall with all the colours. Fully fenced yard, great deck for summer enjoyment. Garden shed to store all your essentials. Wiring, plumbing upgraded, furnace 2019, upgraded insulation, water softener purchased 2020, New water heater purchased 2025, new carpet installed Dec. 2024, fence 2019 & 2024, fascia & soffits 2014. One-of-a-kind home in character with the serene, peaceful Nith river in your backyard, envelope yourself in nature with the green space – conservation area. This is the right place for the active person enjoying canoeing, kayaking, fishing, hiking and riding bicycles on the trails along the Grand River. Embrace new adventures & life! (id:19593)
Coldwell Banker Homefront Realty
330 Philip Street Unit# C 330
Waterloo, Ontario
Welcome to 330 Phillip Street, Unit 330 – A Prime 2-Bedroom Condo for Lease! Located just 26 meters from the University of Waterloo campus, this fantastic 2-bedroom condo in Tower 1 offers an unbeatable combination of convenience, modern living, and lifestyle amenities. Walk to all classrooms at both the University of Waterloo and Laurier University — no need for transit! The unit features engineered hardwood floors, granite countertops, stainless steel appliances, en-suite laundry, and a breakfast bar for added functionality. Floor-to-ceiling windows flood the space with natural light and provide stunning city views. This fully furnished suite offers access to a state-of-the-art fitness centre, yoga studio, basketball court, sauna, study rooms, and a rooftop patio with breathtaking panoramic views. Ideally located in the heart of Waterloo’s tech hub, it’s just a short walk to numerous start-ups, tech companies, local eateries, coffee shops, parks, and grocery stores. Uptown Waterloo, known for its vibrant culture, shops, and dining, is only minutes away, along with major institutions like the Perimeter Institute and Centre for International Governance Innovation. Currently leased to reliable tenants, this is a rare opportunity to secure a strong investment property or move in and enjoy the unbeatable location and amenities! Book Your showing today. (id:19593)
RE/MAX Twin City Realty Inc.
1680 Old Brock Street
Norfolk, Ontario
This near one acre property features a beautiful 3 bedroom home and a new heated 2 car garage.In historic Vittoria, the detached 1 1/2 story is at 1680 Old Brock St. just West of Mill Pond Rd. Stunning open-riser central staircase with thick, rich wood treads leading to a charming upper loft. An easily accessible 1st floor bedroom with ensuite and laundry. Soaring ceilings showcase beautifully exposed wood beams. With a WETT certified wood burning stove (in addition to gas heating sources) many large new windows, gleaming hardwood floors and quiet open concept living, the home is, in a word...cosy.The home features 3 bedrooms and two convenient 3-piece washrooms with a new stand alone tub on the upper floor. Kitchen includes all appliances and island. Natural gas heating, central vac, gas fireplace (in first floor bedroom), gas stove, gas water heater (still under warranty), gas dryer and gas barbecue just outside the kitchen door. At night the house is dreamily lit throughout the year, but in Mid-Summer, the back yard is bright with fireflies. The private .99 acre property offers a treed lot with a small creek and two driveways. Enjoy the wrap around deck, and a solar heated above-ground pool. A detached 2-car radiant heated garage and a broad driveway large enough for at least 12 vehicles. New roof, shed, ride on mower, and recent surveys. Services include a 60' deep drilled artesian well, with a new submersible pump, (2022) new septic system, (2023) Natural Gas, hydro and fiber optic internet.Embrace Vittoria, a community just minutes from Port Dover. Moments away from Lake Erie beaches, renowned golf courses, Simcoe Hospital and Friday the 13th celebrations, all while enjoying a reasonable tax rate and never having to pay another water bill.Secure a substantial property with immediate living space and unparalleled potential for a custom-built dream home on a fully serviced lot. it's more than just a home; it's an investment in your future lifestyle! (id:19593)
Sotheby's International Realty Canada
333 Browns Line
Tay, Ontario
Opportunity awaits on this vacant 50 x 150 lot on a quiet dead-end municipal street in Waubaushene. The road, water, hydro and phone are approximately less than 100 feet away. Water service charges paid. Located next to the shores of Georgian Bay with all essential amenities minutes from the property- Highway 400 access, close to schools, hospital and year round recreation including the Tay trail, parks, golf, boating, fishing, skiing and more. Now is your chance to secure this property and envision the possibilities it holds! (id:19593)
Keller Williams Co-Elevation Realty
732 Grand Banks Drive
Waterloo, Ontario
Discover your dream home in this family-friendly neighborhood. This modern, open-concept design seamlessly connects the main floor to an outdoor oasis, perfect for entertaining. Step outside to your oversized deck, charming gazebo, hot tub, large shed, and a well-maintained heated above-ground pool – your friends will definitely envy your hosting skills! The kitchen features sleek stainless steel Samsung appliances, including a fridge, stove, and a Bosch dishwasher, complemented by beautifully refinished/refaced white oak cabinets with quartz stone countertop. Enjoy a carpet-free living space with fresh paint throughout the main floor and basement. Upstairs, you’ll find three spacious bedrooms, a four-piece bath, and a primary ensuite. There’s also a versatile great room that can easily be converted into a fourth bedroom. The fully finished basement boasts pot lighting and an additional four-piece bath, perfect for guests or family gatherings. Your fully fenced yard offers privacy and tranquility, backing onto the side yards of neighboring properties. Recent updates include a brand-new pool liner, filter and pump, plus a Whirlpool washer and dryer installed in 2023. Air conditioner 2023. Ample parking for three vehicles ensures convenience for you and your guests. Enjoy easy access to the Grand River Trail network and the nearby RIM Park, which features ice pads, gyms, golf, and a variety of city programs. Don’t miss out on this incredible home at a fantastic price. Schedule your viewing today! (id:19593)
Royal LePage Wolle Realty
42 Cristiano Avenue
Wasaga Beach, Ontario
This 2 Bed/3 Full Bath, Raised Bungalow in West-End Wasaga Beach is move-In ready! This lovingly maintained, 9-year-old Zancor-built home, is proudly offered for sale by its original owner. Nestled in a quiet, sought-after West-End neighbourhood, this elegant home offers the perfect blend of style, comfort, and functionality, ideal for small families, retirees, or anyone looking to embrace the Wasaga Beach lifestyle. Step into the spacious front foyer, where a few steps lead to an inviting open-concept main floor bathed in natural light. Gleaming hardwood flooring flows through the living & dining areas, creating a warm and sophisticated space. The custom-upgraded kitchen features high-end cabinetry to the ceiling, granite countertops, large island & s/s appliances. From here, step outside to a private deck & fully fenced backyard, perfect for entertaining, gardening, or simply unwinding. The formal dining room offers versatility, as it can easily be converted into a home office or 2nd main-floor bedroom, depending on your needs. The primary suite is a private retreat, complete with walk-in closet & 4-piece ensuite. An additional 4-piece bathroom completes the main floor.The fully finished lower level is bright & spacious, expanding your living space with a large open-concept rec room, ideal for movie nights, + a spacious 2nd bedroom, sleek 3-piece bathroom with oversized shower & a finished laundry room.This home boasts fantastic curb appeal with professional landscaping & a peaceful, treed buffer across the street. Double garage and drive offering 4 add'l parking spots. Enjoy a quiet, family-friendly setting while being just minutes from the action at Wasaga Beach's world-famous shoreline, scenic trails, golf, the casino and a short drive to Collingwood and the ski hills at Blue Mountain.This move-in-ready home is loaded with upgrades & offers everything you need to enjoy the relaxed lifestyle near the world's longest freshwater beach that you've been dreaming of. (id:19593)
Royal LePage Locations North
25 Grand Vista Crescent
Mount Forest, Ontario
Welcome to affordable, year-round living at Spring Valley’s Parkbridge community! This charming 2-bedroom mobile home offers the perfect blend of comfort and practicality with its spacious open-concept layout. Enjoy even more living space with two versatile 3-season rooms—ideal for relaxing, entertaining, or pursuing your favorite hobbies—as well as a handy garden shed for all your storage needs. Life at Spring Valley means more than just a home; it’s a lifestyle. You'll love the easy access to vibrant community amenities and social activities that keep you active and connected. Just minutes from Mount Forest, this peaceful, rural setting offers the best of both worlds: the comfort of a year-round residence, plus resort-style seasonal amenities like a non-motorized lake, heated pools, mini golf, and a sandy beach. Don’t miss this wonderful opportunity to embrace a low-maintenance, community-focused lifestyle. Schedule your showing today and see why Spring Valley is the perfect place to call home! (id:19593)
RE/MAX Icon Realty
1532 Southwood Road
Gravenhurst, Ontario
A striking contemporary home set on nearly 4 acres of private woodland in Muskoka. Designed with clean, minimalist lines, this newer build offers a functional single-level layout with soaring ceilings, expansive windows, and a seamless open-concept living, dining, and kitchen area. Exceptional craftsmanship is showcased throughout, with polished poured concrete floors, sleek architectural details, and a spacious primary suite featuring a walk-in closet and a spa-like 5-piece ensuite with a standalone soaker tub, glass-enclosed shower, and a double sink vanity. Radiant in-floor heating ensures year-round comfort, while a propane fireplace adds a warm touch to the living space. The home features three bedrooms, with one currently used as an office and another as an exercise room, plus an additional living area with a walkout onto a 700 sq ft deck, on the north side that could easily be converted into a fourth bedroom. Located just 15 minutes to Gravenhurst amenities, 10 minutes to Washago, and 20 minutes to Orillia with its full-service hospital, this property offers the perfect balance of privacy and accessibility. Situated on a year-round, municipally maintained road, and close to Sparrow Lake part of the Trent-Severn Waterway with the nearest boat launch just about 3 km away. (id:19593)
Sotheby's International Realty Canada
65 Lawrence Road
South Bruce Peninsula, Ontario
Escape to your own private oasis with this charming 3-bedroom, 2-bathroom home nestled on a sprawling 100-acre parcel of land. Built in 1997, this property offers a perfect blend of comfort and natural beauty, ideal for those seeking peace, tranquility, and room to roam. The land features over 5 kilometers of scenic trails, perfect for hiking, and experiencing the natural beauty of the Bruce Peninsula. A pristine beaver pond provides a serene spot for relaxing by the water, while an established apple orchard offers fresh fruit and charming countryside views. The property boasts a diverse landscape with a mixture of hardwood and softwood bush, providing privacy and a habitat for local wildlife. Access is via a non-maintained seasonal road, ensuring a true retreat from the hustle and bustle. The home itself offers comfortable living with spacious rooms and practical layout, perfect for family life or weekend getaways. Two outbuildings provide ample storage for equipment, tools, or seasonal supplies. If you're searching for a secluded retreat with abundant outdoor space and natural beauty at your doorstep, this property is a rare find. Experience the freedom of country living and make this private haven your new home. Viewings by appointment only. Schedule a viewing with a Realtor today! (id:19593)
RE/MAX Grey Bruce Realty Inc.
3a & 3b - 99 Main Street W
Huntsville, Ontario
Step into your next chapter at this almost new, renovated freehold townhouse, perfectly situated On Main Street in the heart of Huntsville, Muskoka. With stunning views of Hunters Bay and an unbeatable location just a short walk to Avery Beach and the Hunters Bay Trail, this property is more than a home - it is a lifestyle! Imagine morning strolls to your favourite cafe, evening walks along the water, and all the charm of Huntsville's downtown amenities just a stone's throw away. Whether you are gabbing groceries, catching a live performance, or exploring boutique shops, convenience and community are always at your doorstep. This versatile townhouse is thoughtfully designed for modern living. Featuring a spacious 2-bedroom, 1-bath layout, on the main floor perfect for comfortable family living or long-term rentals. The upper floor features 1-bedroom and flex office space(could be a bedroom, needs a door), 1-bath space with its own entrance - ideal for guests, a home office, or generating income. Whether you are an investor seeking a prime income property, a first-time homebuyer looking to subsidize your mortgage, or a multi-generational family who values cohabitation with independence, this home offers flexibility to fit your lifestyle. Each unit comes with its own parking space, ensuring ease for both residents and visitors. The efficient ICF construction not only enhances durability but also delivers savings on natural gas heating - because who does not love a home that's as kind to your wallet as it is to the planet? This low-maintenance gem is a rare find, offering flexible living options, stunning surroundings, and the chance to embrace all the beauty and convenience Huntsville has to offer. (id:19593)
RE/MAX Professionals North
150 Brooker Boulevard
Blue Mountains, Ontario
OPEN HOUSE SATURDAY MAY 3RD 1:00-3:00 PM *PORTER SKELTON CUSTOM BUILD (2005) ~5 Bed 3 Baths (3200+ sf of Living Space) 5 Minute Stroll to the Iconic Village at Blue~ Plus Views to Blue Mountain from the Back Yard Oasis! Stunning Executive Residence Located in Prime Ski Areas and Close Proximity to the Sparkling Blue Waters of Georgian Bay~ Just Minutes From Your Door Step! Extensively Landscaped Lot (122 X61 FT) in a Highly Desirable Neighborhood with Gorgeous Perennial Gardens, This Home is the Ultimate Four-Season Retreat! Elevate your Lifestyle and Live your Legacy~ Private and Public Ski Clubs, Championship Golf Courses, the Georgian Trail System, Marinas, and the Shores of Georgian Bay! Welcome to Luxury Living with Quality Craftsmanship Throughout! Enhanced with Exquisite Design and Elegant Finishes~ Features Include: *Open concept Gourmet Kitchen with a Substantial Island and Stone Countertops *Functional Spacious Kitchen *Separate Dining Room * Main Floor Four Season Sunroom with Walk Out to Composite Deck (14.7X11.3 ft.) ~ Views to Blue Mountain *Welcoming Family Room with Cathedral Ceilings and Cozy Gas Fireplace *Main Floor Primary Bedroom with Modern 3 Pc Bath *Two Additional Bedrooms and 4 Piece Bath *Main Floor Laundry with Garage Entrance *Over sized (21.11X12.6 ft.) Insulated Garage. The Lower Level Features~ (Professionally Finished in 2017~ Porter Skelton) *Generous Family/Recreation Room with a Gas Fireplace * 2 Sizeable Bedrooms *3 Piece Bath * 200 Amp Electrical Service *Large Hobby/Workshop Room (Ski/ Bike Tuning Space) *Cold room *Covered Front Porch *Interlocking Driveway *Concrete Front Steps * Roof 2021. Experience the Best of the Village of Blue Mountain~*Boutique Shops *Restaurants *Cafes/Culinary Delights *Art *Culture of Southern Georgian Bay! Enjoy Skiing, Snow Shoeing, Waterfront Strolls, Countryside Walks or Visit Vineyards, Orchards, or Microbreweries. View Virtual Tour and Book your Private Showing Today! (id:19593)
RE/MAX Four Seasons Realty Limited
55 Duke Street W Unit# 426
Kitchener, Ontario
Discover contemporary urban living at its finest in this stunning condo located at 426-55 Duke St W, Kitchener. Situated in the heart of Kitchener's vibrant downtown core with 686 sq.ft of outdoor space, this residence offers not only convenience but also an unparalleled indoor/outdoor living experience. Upon entering, you are greeted by an open-concept layout enhanced by high ceilings with a smooth painted finish and engineered oak flooring. The living space is bathed in natural light, thanks to large windows that also provide picturesque views of the surrounding cityscape. The kitchen features upgraded appliances including agas stove and chimney style hood, complemented by stone countertops and an undermount sink. The kitchen island boasts convenient pots & pans drawers, ideal for culinary enthusiasts. Adjacent to the kitchen is a cozy dining area, perfect for intimate meals or entertaining guests. The unit includes desirable amenities such as a powder room for guests' convenience, as well as a main bath and ensuite bath adorned with 12 x 24 floor tiles and modern fixtures. For added comfort, each suite is equipped with a heat pump for individually controlled heating and cooling, ensuring year-round comfort and efficiency. The energy-efficient all-off switch allows for effortless management of power consumption. The upper level is where you'll find spacious bedrooms with ample closet space. This condo offers not only a luxurious living space but also the unparalleled convenience of a BBQ line on the main floor balcony and being steps away from Kitchener's finest restaurants, shops, and entertainment venues. Additionally, this unit comes with 2 lockers and 2 parking spots! Don't miss out on the opportunity to own this exceptional property that combines style and functionality in the heart of Kitchener. Schedule your private tour today and experience urban living at its finest. (id:19593)
Corcoran Horizon Realty
55 Duke Street W Unit# 420
Kitchener, Ontario
Discover contemporary urban living at its finest in this stunning end unit condo located at 420-55 Duke St W, Kitchener. Situated in the heart of Kitchener's vibrant downtown core with 679 sq.ft of outdoor space, this residence offers not only convenience but also an unparalleled indoor/outdoor living experience. Upon entering, you are greeted by an open concept layout enhanced by high ceilings with a smooth painted finish and engineered oak flooring. The living space is bathed in natural light, thanks to large windows that also provide picturesque views of the surrounding cityscape. The kitchen features upgraded appliances including a gas stove and chimney style hood, complemented by stone countertops and an undermount sink. The kitchen island boasts convenient pots & pans drawers, ideal for culinary enthusiasts. Adjacent to the kitchen is a cozy dining area, perfect for intimate meals or entertaining guests. The unit includes desirable amenities such as a powder room for guests' convenience, as well as a main bath and ensuite bath adorned with 12 x 24 floor tiles and modern fixtures. For added comfort, each suite is equipped with a heat pump for individually controlled heating and cooling, ensuring year-round comfort and efficiency. The energy-efficient all-off switch allows for effortless management of power consumption. The upper level is where you'll find spacious bedrooms with ample closet space. This condo offers not only a luxurious living space but also the unparalleled convenience of a BBQ line on the main floor balcony and being steps away from Kitchener's finest restaurants, shops, and entertainment venues. Don't miss out on the opportunity to own this exceptional property that combines style, functionality, and a coveted end unit location in the heart of Kitchener. Schedule your private tour today and experience urban living at its finest. **Some pictures are virtually staged** (id:19593)
Corcoran Horizon Realty
13 Collship Lane
Collingwood, Ontario
For Sale: 13 Collship Lane, The Shipyards, Collingwood 3 Beds | 4 Baths | Underground Parking for 4 | Private Elevator. Welcome to luxury living in the heart of Collingwood's prestigious Shipyards community. This beautifully designed 3-bedroom, 4-bathroom home offers the perfect blend of elegance, comfort, and convenience-just steps from the waterfront and vibrant downtown. Featuring high-end finishes throughout, this spacious home boasts a thoughtful open-concept layout ideal for entertaining or relaxing in style. The gourmet kitchen flows seamlessly into the dining and living areas, complete with stylish fixtures and premium materials. Enjoy effortless access with a private elevator connecting all three levels-from the lower level with an impressive underground garage with parking for 4 vehicles, up to the second floor. Each bedroom is generously sized, with the primary suite offering a luxurious ensuite and ample closet space. Whether you're enjoying the nearby trails, cafes, or marina, 13 Collship Lane offers the best of Collingwood living in a refined, low-maintenance home. Don't miss this rare opportunity to own a one-of-a-kind property in The Shipyards. (id:19593)
Chestnut Park Real Estate
161 Heritage Lake Drive
Puslinch, Ontario
Nestled behind the gates of one of Ontario’s most prestigious communities, this home reimagines lakeside living. Its strategic location near Guelph, Cambridge & HW401 provides an exceptional blend of privacy & accessibility. The community is enriched with lakeside trails, meticulously curated landscaping & shared commitment to quiet luxury & meaningful connections. As you enter, the heart of the home draws you in, featuring impressive 14-ft coffered ceilings, elegant chevron hardwood floors & abundant natural light streaming through expansive wall-to-wall windows. Every aspect of this residence exudes sophistication, highlighted by Murano glass details, stunning sculptural fireplace & immersive sound from built-in Bowers & Wilkins speakers. The kitchen is a culinary masterpiece, showcasing custom-sourced granite extending across countertops & backsplash. An oversized island invites social gatherings, complemented by high-end Miele appliances & built-in bar that emphasizes functionality. The bathrooms are designed as spa-like retreats, featuring exquisite Italian porcelain, European floating vanities & a Kalista Argile freestanding tub that redefines relaxation. The principal suite serves as a sanctuary of quiet luxury, bathed in natural light from floor-to-ceiling windows. The basement adds to the home’s allure, boasting oversized windows, surround sound, landscape fireplace & plenty of space for entertaining, unwinding, or memorable gatherings. The thoughtfully designed garage includes heated floors, sauna, epoxy finishes & double-height layout ideal for showcasing a prized car collection. Step outside to discover a secluded, tree-lined oasis, backing onto greenspace, where spruce & maple trees provide a tranquil backdrop. Built-in outdoor speakers set the perfect ambiance, while premium landscaping seamlessly extends the living area outdoors. This is 161 Heritage Lake—a home with purpose, situated in a community where expectations are surpassed at every turn. (id:19593)
The Agency
442146 Concession Road 8 Road
West Grey, Ontario
Older log home with rustic appeal awaits your finishing touches! Gorgeous equine breeding farm with the potential for roughly 80 workable acres waiting for you! Getaway from the everyday and unwind on the farm! 18 acres predominantly hardwood has not been logged since 1999. Land in hay & pasture with pasture fenced with some electric grade fencing. Older bank barn with 4 standing stalls & 6 box stalls with potential for 2 more box stalls. 76' x 84' horse barn has 12 - 12' x 4' stalls & dutch doors to the outside. A short drive to the city! (id:19593)
Wilfred Mcintee & Co Limited
46 Webb Circle
Dysart Et Al, Ontario
Welcome to Your Dream Home in the Heart of Haliburton with access to the popular 5 lake chain. Located in the prestigious Silver Beach gated community, this stunning 3-bedroom, 4-bathroom townhome offers the ultimate in luxury and convenience. From the moment you step onto the welcoming front porch, you'll be enchanted by the elegance and thoughtful design that defines this home. The main floor offers an open kitchen/living/dining space, and the Great Room with cathedral ceiling and propane fireplace. Walk out to the main floor balcony to enjoy your morning coffee. Enjoy the convenience of the main floor primary bedroom complete with a private ensuite and walk-in closet. The stone-top kitchen, equipped with ample cupboard space, opens onto the front porch perfect for BBQing. Ascend to the upper level to find an oversized office/loft overlooking the living room, an ideal spot for productivity or relaxation. The second level bedrooms are spacious and both feature walk-in closets, providing comfort and style. The lower level offers a large recreational room, an additional bathroom, and laundry, expanding your living and entertainment space. With a double car garage and plenty of storage throughout, this home is as practical as it is beautiful. Located just minutes from the Village of Haliburton, you'll have access to year-round recreational activities including boating, swimming, golfing, and skiing. The community clubhouse, with its wraparound deck, entertainment room, and guest suite, adds to the allure of this exceptional property. Embrace the lakeside lifestyle you've always dreamed of luxury, comfort, and endless adventure await at Silver Beach. (id:19593)
RE/MAX Professionals North
5 Macgregor Beach Road
Kincardine, Ontario
So close to the water! It's only a 5 minute walk to the sandy beach of Lake Huron and a 5 minute drive to the hospital and downtown Kincardine. This charming raised bungalow is on a quiet crescent in the Huron Ridge subdivision on a 171 ft. deep treed lot. Every day will feel like the weekend, relaxing in your private backyard with over 1000 sq.ft of decks and patios and complete with a (2020) hot tub. A 16ft. x 12ft. insulated shed features a roll up door and brick facade. It would make a great gym , man cave/she shed or hobby room. With almost 1900 sq.ft. of living space, the home has been refreshed with many updates and improvements in the kitchen, the flooring and baths. The finished lower level will provide 883 sq.ft. of living area with a bedroom , full bathroom, family room with gas fireplace and a walkout to the multilevel decks and patios. You'll have to take a closer look and decide if the home would best suit you as a year round home, a cottage or an income property - as it has functioned as a very successful AirBnb in the past. Jump on this chance to enjoy Kincardine the way it was meant to be - with a summer near the beach! (id:19593)
RE/MAX Land Exchange Ltd.
163 Garafraxa Street
Chatsworth, Ontario
Welcome to 163 Garafraxa Street, no reasonable offer refused for this freshly rehabilitated and updated home that's easy to maintain. The main floor has a bright living room, a practical kitchen with plenty of storage, and a full bathroom. There's also a flexible space that could be used as a home office or reading nook. Upstairs, you'll find two comfortable bedrooms with updated flooring. The steel roof and aluminum siding make the home durable and low-maintenance. Located in Chatsworth, it's close to local shops and just minutes from Owen Sound. A great choice for first-time buyers, downsizers, or anyone looking for a simple, move-in-ready home! Book a showing today! (id:19593)
Keller Williams Realty Centres
84145 Upper Road
Ashfield-Colborne-Wawanosh, Ontario
Proudly presenting 84145 B Upper Road, Lakeland Estates. Perched on Upper Road within the community of Lakeland Estates with unobstructed views over Lake Huron. This 1950's inspired bungalow cottage has enjoyed quality, professional, renovations over time. Concrete board siding, wood soffit, seamless eavestrough, vinyl windows, wood shed (well stocked), and garden shed. Enjoy Lake Huron's epic sunsets over 5:00 cocktails all summer and migrate to the fire pit for wood fire cooking, s'mores, and long summer nights. This timeless, classic, bungalow cottage is welcoming offers anytime. (id:19593)
Sutton Group - First Choice Realty Ltd.
1 Old Onondaga Road W
Brantford, Ontario
Welcome to this rare riverfront gem offering the best of both worlds-peaceful country living with quick access to city amenities! Nestled on nearly 4 acres along the scenic Grand River, this fully renovated 3-bedroom, 2-bath home offers endless potential inside and out. Step inside to a bright living room, dining area, and a large modern kitchen with ample counter space and cupboard storage- perfect for cooking and entertaining. This home offers a walk-out lower level featuring a large rec room, ideal for family time. Outside, enjoy peaceful views from the upper deck, or entertain guests on the outdoor patio, and take in the beauty of nature just steps from your door. The oversized double detached garage features in-law suite potential, giving you added flexibility for guests, extended family, or rental income. With 12 parking spots, you'll never run out of room! Located just minutes from schools, shopping, and Highway 403 access, this is the rural lifestyle upgrade you've been waiting for without compromising urban convenience! (id:19593)
RE/MAX Twin City Realty Inc
17 Draper Street
Brantford, Ontario
Welcome to this bright and spacious 3-bedroom, 3-bathroom home in one of Brantford’s most desirable neighborhoods—West Brant. With an open-concept layout that seamlessly connects the living room, dining area, and kitchen, this home offers the perfect space for both relaxation and entertaining. Plus, enjoy the added bonus of a separate formal dining room. Upstairs you'll find 3 bedrooms featuring an ensuite bathroom for the primary with a walk in closet, and a guest washroom. The upper level also offers a convenient laundry room, located just steps from the bedrooms for added practicality. The fully finished basement provides even more space to suit your needs—whether it’s for a home theater, gym, office, or guest area, the possibilities are endless! Step outside and fall in love with the expansive backyard—a rare find! The large patio is perfect for outdoor entertainment, whether it’s summer BBQs, relaxing in the fresh air, or watching the kids play. Don’t miss out—homes like this don’t last long in West Brant, book your private showing today! (id:19593)
RE/MAX Twin City Realty Inc
30 Little Joe Road
Seguin, Ontario
Exquisite Lakeside Estate on Little Lake Joseph. Experience the pinnacle of Muskoka living with this exceptional four-bedroom luxury cottage, boasting 399' of pristine, professionally groomed waterfront on a breathtaking 1.8-acre lot. Recently refreshed with a full exterior painting (Fall 2024) and a brand-new roof, this exquisite property offers peace of mind. Perfectly positioned in an extremely quiet, sheltered part of Little Lake Joseph, the location enjoys minimal boat traffic offering unparalleled privacy and tranquility. Inside, the open-concept design is highlighted by soaring wood-beamed cathedral ceilings and an impressive floor-to-ceiling wood-burning fireplace. The main-floor primary suite is a private sanctuary, featuring a walkout deck, an office nook, and a spa-inspired ensuite with a jacuzzi tub. The upper level offers three generously proportioned bedrooms, thoughtfully paired with a well-appointed four-piece bathroom. Outdoors, a newly constructed, oversized dock invites endless lakeside enjoyment. Engineered to support a future two-storey boathouse (designed to accommodate up to two bedrooms), the dock also offers an expansive entertaining area ideal for sunset gatherings and luxurious waterfront living. Nestled among the trees, a charming bunkie provides additional accommodations for guests. Multiple decks, a magnificent Muskoka room with retractable windows, and iconic northwest exposure deliver unforgettable sunsets and seamless indoor-outdoor living. This extraordinary property captures the very essence of Muskoka's natural beauty and refined living. An unparalleled opportunity awaits on one of the regions most coveted and most peaceful lakes. (id:19593)
Chestnut Park Real Estate
429 Greenwood Drive
Stratford, Ontario
Spacious Three Bedroom, Two and a Half Bathroom Row House with Finished Basement, attached Garage, Private three car Driveway, Fenced Yard and Deck close to Rec. Complex in Stratford's North End. Primary Bedroom has a Walk-in Closet and Ensuite and there is Second floor Laundry for Convenience. This home has plenty to offer at an affordable price. (id:19593)
Sutton Group - First Choice Realty Ltd.
122 Trinity Street
Stratford, Ontario
One and a Half Story Three Bedroom, One Bathroom home located within walking distance to Downtown Stratford, Parks Schools and Theatres. Updated Kitchen and Main floor open Enjoy your covered Front Porch or walk out from the spacious Kitchen to a Deck overlooking the Fenced Backyard. (id:19593)
Sutton Group - First Choice Realty Ltd.
10 Bala Park Island
Muskoka Lakes, Ontario
This stunning custom-built retreat offers an extraordinary chance to cottage in style on prestigious upper Lake Muskoka. The peaceful north shores of this Bala Park Island property deliver it all: privacy, tranquillity, luxury, and outstanding value you simply won't find on the mainland. With over 300 feet of frontage and 6 acres of breathtaking natural beauty, this one-of-a-kind lakehome by Trevor McIvor captures stunning northeast views over Lake Muskoka's iconic waters. Nearly 2,300 square feet of open living space unfolds inside, with Douglas Fir floors, ceilings, and soaring glass walls framing the lake. The layout is made for effortless living and entertaining friends and family. The gourmet kitchen provides excellent prep space, an island to gather around, custom cabinetry and stainless-steel appliances. At the heart of the cottage, you'll find the oversized Muskoka Room, the perfect setting for relaxed meals, morning coffee, or listening to the loons calling out. A stunning Temp-Cast masonry fireplace anchors the great room, offering cozy warmth for crisp evenings and extending your season well into fall. The main floor offers a private primary suite with a 3-pc ensuite, while upstairs, three bright bedrooms and a 4-pc bathroom are ideal for family and guests. A main floor den/office, powder room, and laundry room complete the offering. Down at the shoreline, the deep-water dock, finished in premium IPE Brazilian hardwood, is ideal for swimming, boating, and soaking up the peace and quiet that only island living can offer. Adding to the natural privacy of the forested shoreline, the property abuts township land, making it even more secluded from neighbours. This move-in-ready, furnished island gem delivers the ultimate Muskoka lifestyle, just minutes by boat from the shops, restaurants, and buzz of Bala and Port Carling, yet a world away from it all. A must-see lakeside retreat that is ready for a new family to enjoy during the summer of 2025! (id:19593)
Johnston & Daniel Rushbrooke Realty
91 Anglesea Street
Goderich, Ontario
Welcome to 91 Anglesea St, a solid all-brick bungalow nestled in the desirable community of Goderich, Ontario. This inviting home features 3+1 bedrooms, 2 bathrooms and main floor laundry, offering plenty of space for families or those seeking a comfortable living arrangement.As you step inside, you'll find a well-maintained interior that is both functional and welcoming. The main floor boasts a spacious living area, perfect for relaxation and gatherings. The kitchen provides a practical layout with ample counter space and room for a dining room table.The fully finished basement expands your living space significantly, featuring an additional bedroom and bathroom, making it ideal for guests, a home office, or a cozy entertainment area. With an attached 2-car garage, youll enjoy the convenience of easy access and extra storage options. The backyard provides a pleasant outdoor space for enjoying the fresh air or hosting family gatherings with a spacious fully fenced in backyard. Location is key, and this home is perfectly situated close to the hospital, pharmacy, and the vibrant downtown area of Goderich, where youll find shopping, dining, and community events. This well-kept ,move-in ready home offers a great opportunity for first-time home Buyers, Buyers looking to simplify living or those looking to settle into a friendly neighbourhood. Don't miss your chance to make this cozy bungalow your new home! (id:19593)
Royal LePage Heartland Realty
38 Snobelen Trail
Huron-Kinloss, Ontario
First time on the market for this meticulously maintained home in desirable Heritage Heights! This spacious, immaculate bungalow sits on just shy of a 1/2 acre landscaped lot, and offers the ideal combination of open space and privacy, with the benefit of many mature trees. Curb appeal and pride of ownership are evident from the moment you pull up. 9-foot ceilings and incredible natural light throughout the home, with a floor plan that not only brings people together, but allows ample space and privacy for all. An office/den off the foyer could serve as a formal dining or sitting room. The cherrywood kitchen has been updated with quartz countertops and a neutral backsplash, perfect for family living and entertaining. The kitchen and dining area features sliding doors to the deck, while flowing seamlessly into a sizeable living room; enhanced by a soaring tray ceiling, and many windows overlooking the backyard. Oak hardwood flooring throughout the main living spaces. Large bedrooms offer huge closets and abundant storage space. The primary suite overlook that peaceful backyard, boasting a walk-in closet and 4-piece en suite bathroom, complete with jetted soaker tub. Downstairs you will find ample additional living space to suit any need, including a spacious family room with gas fireplace. The 4th and 5th bedrooms downstairs are enhanced by large egress windows. Even the basement offers abundant natural light! Storage options abound in the basement, and the huge unfinished rec room can be whatever you need it to be, including the perfect place for the kids to shoot pucks! The park-like backyard includes a spacious deck, concrete patio, a storage shed, green house, firepit and fenced garden patch. Other updates completed in 2020-2021 include roof shingles, forced air gas furnace and A/C. Situated less than a 400M walk to a spectacular sandy beach, you'll fall asleep often to the sounds of the waves. Never miss a beach day or a sunset walk along the lake again! (id:19593)
Royal LePage Exchange Realty Co.
73 Corey Crescent
Northern Bruce Peninsula, Ontario
Beautifully maintained three-bedroom home located conveniently close to Tobermory. Situated for optimal privacy on a lush one-acre lot with mature trees and lake access just down the road. The main floor features a spacious, sunlit kitchen, a separate dining area that opens onto an enclosed deck, a generous living room, the primary bedroom, a second bedroom, and a three-piece bathroom with laundry facilities. Downstairs, you'll find a versatile family/games room with ample space for indoor recreation and patio doors leading to a covered 400 square foot patio that you will be able to enjoy rain or shine. Additionally, there's a third bedroom and a bathroom complete with a jetted bathtub. Year-round comfort is assured with a forced-air propane furnace and central air conditioning system. A detached workshop and garage offer practicality and space, with a 24'x30' shop area that is wired, insulated, and heated. There's also a separate bunkie with insulation and wiring for extra sleeping quarters, along with a 10'x10' cedar garden shed. For added peace of mind, the property includes a whole-home generator. This home offers a perfect blend of comfort, privacy, and functionality in a desirable location close to Tobermory. (id:19593)
RE/MAX Grey Bruce Realty Inc.
521 Brant Road
South Dumfries, Ontario
Spacious Country Living with City Convenience – A Rare Find at 521 Brant Road. This is your chance to own a property that hasn’t been offered to the market in years! Nestled on just under an acre of picturesque rural land, this one-of-a-kind home offers the perfect blend of peaceful country living and unbeatable convenience just minutes from Brantford, Cambridge, and St. George. Step inside to discover a bright and spacious layout featuring 4 bedrooms, including a primary suite with a private 3-piece ensuite. The large living room with a bay window welcomes natural light, while the generously sized kitchen offers ample space and sliding doors leading to a deck, perfect for outdoor entertaining. Downstairs, you'll find a fully finished basement that includes a fourth bedroom and a cozy rec room complete with a wood stove, a warm, inviting space for relaxing with family or hosting friends. Enjoy a cool beverage in your well-lit gazebo or one of two decks attached to your home - a perfect space for outdoor entertaining. Ideal for car enthusiasts or hobbyists, the property includes multiple outbuildings with endless potential for storage, workshops with hydro, or creative pursuits. Whether you're starting a family, looking for space to grow your passions, or simply seeking a peaceful place to call home, this property is a rare gem that combines rural charm with urban accessibility. Don’t miss out on this unique opportunity. Properties like this don’t come around often! Book your private showing today—your next chapter starts here! (id:19593)
R.w. Dyer Realty Inc.
269 Sedgewood Street
Kitchener, Ontario
Welcome to 269 Sedgewood Street, Kitchener – Executive Elegance in the heart of Doon! Nestled on a quiet street backing onto a mature forest, this beautifully finished, move-in ready 5-bedroom, 5-bathroom home perfectly blends luxury and comfort. With striking curb appeal and no rear neighbours, this elegant residence opens into a grand, light-filled interior featuring high-end finishes, a stately staircase, with serene views. The gourmet eat-in kitchen offers rich cabinetry, premium appliances, and a walk-in pantry, with direct access to a spacious deck overlooking the forest, ideal for entertaining or quiet mornings. The adjoining living and family spaces are both refined and functional, offering flexibility for everyday life and special gatherings. There's not just 1 but 3 different living spaces throughout the home, ideal for larger families. Upstairs, the luxurious primary suite includes two walk-in closets and a spa-like ensuite. 2 additional bedrooms include Jack-and-Jill bathrooms, while the 4th bedroom includes private ensuite, offering comfort and privacy for the whole family. The fully finished basement expands the living space with a sunlit rec room, guest bedroom, and a full bathroom. With a double car garage, top-tier craftsmanship, and proximity to trails, top-rated schools, and the 401, this home offers executive living in one of Kitchener’s most desirable communities. (id:19593)
Corcoran Horizon Realty
5 Drake Avenue Unit# Lower
Paris, Ontario
Enjoy affordable living, in Ontario's prettiest city! Only 5 years old, and never lived in! All inclusive, spacious & bright 2 bedroom lower unit. Modernized bathroom with walk-in shower. Partially furnished dining area and living room for your convenience, or can be stored away for your own touches. Minutes away from scenic trails, shopping and 403. (id:19593)
RE/MAX Twin City Realty Inc. Brokerage-2
RE/MAX Twin City Realty Inc.
126 Valebrook Street
Kitchener, Ontario
Quality-Built Home by Hawksview Homes – Over 2,800 Sq. Ft. of Elegant Living Space Welcome to this beautifully crafted and meticulously maintained 4-bedroom, 2.5-bathroom home, built by the highly regarded Hawksview Homes. Nestled in the family-friendly and highly desirable Lackner Woods community of Kitchener, this property offers over 2,800 square feet of thoughtfully designed living space, ideal for growing families and those who love to entertain. From the moment you step inside, you’ll be impressed by the spacious and inviting open-concept layout on the main floor. High ceilings enhance the sense of space and light, while the main floor carpet-free design offers both style and practicality. The gourmet kitchen is the heart of the home, featuring modern cabinetry, high-end appliances, and ample counter space – perfect for preparing family meals or hosting gatherings. The main floor is also equipped with automatic window coverings, adding an extra touch of comfort and convenience. Upstairs, you'll find four generously sized bedrooms, including a luxurious primary suite with an ensuite bath and walk-in closet. The additional bedrooms provide plenty of space for children, guests, or a home office, and the well-appointed bathrooms feature modern finishes and fixtures. Step outside to your recently updated, professionally landscaped backyard – a peaceful retreat designed for relaxation and outdoor enjoyment. The custom interlock driveway enhances curb appeal while providing additional parking space and durability. This home is ideally located just minutes from top-rated schools, scenic walking trails, parks, and all the amenities you need for everyday living. Whether you’re looking to settle down in a welcoming neighborhood or invest in a quality-built home with timeless appeal, this property offers it all. Don’t miss your opportunity to own this exceptional home in one of Kitchener’s most desirable communities – schedule your private viewing today! (id:19593)
Royal LePage Wolle Realty
5 Main Street N
Halton Hills, Ontario
Prime Investment Opportunity! Attention investors and developers! 5 Main Street North offers an exceptional opportunity to bring your vision to life in the heart of Action. This high-exposure lot - 22ft wide by 99ft deep - is ideally positioneed on bustling Main St, offering excellent visibility and foot traffic. A demolition permit is already in the seller's possession saving you valuable time and costs. The lot is ready and waiting for its new owners to create a dynamic mixed-use development or a customized commerical/residential build. Located just steps from shopping, services, and with easy access to major highways, this property provides nearly endless possibilities for retail, office or residential spaces - or a smart combination of all three. Don't miss your chance to secure a strategic spot in a growing community poised for future growth! (id:19593)
Keller Williams Home Group Realty

