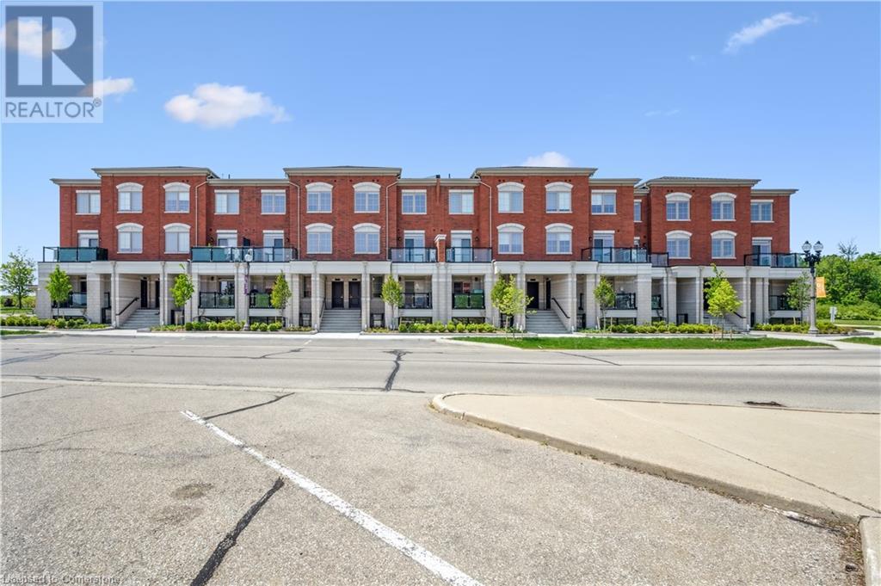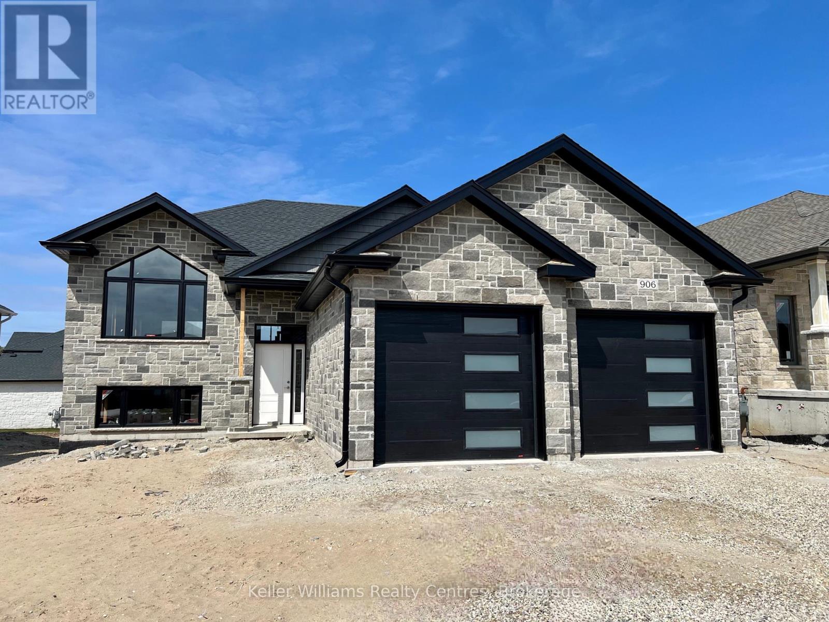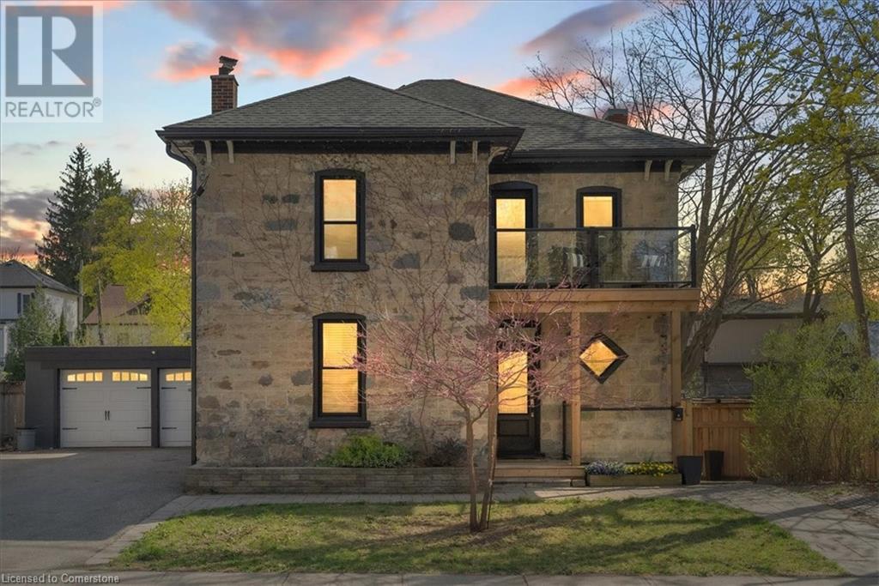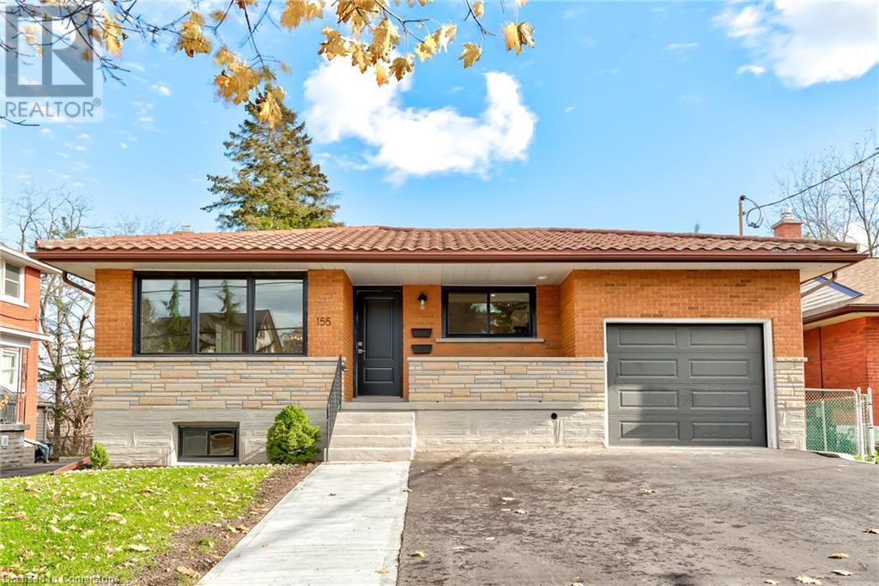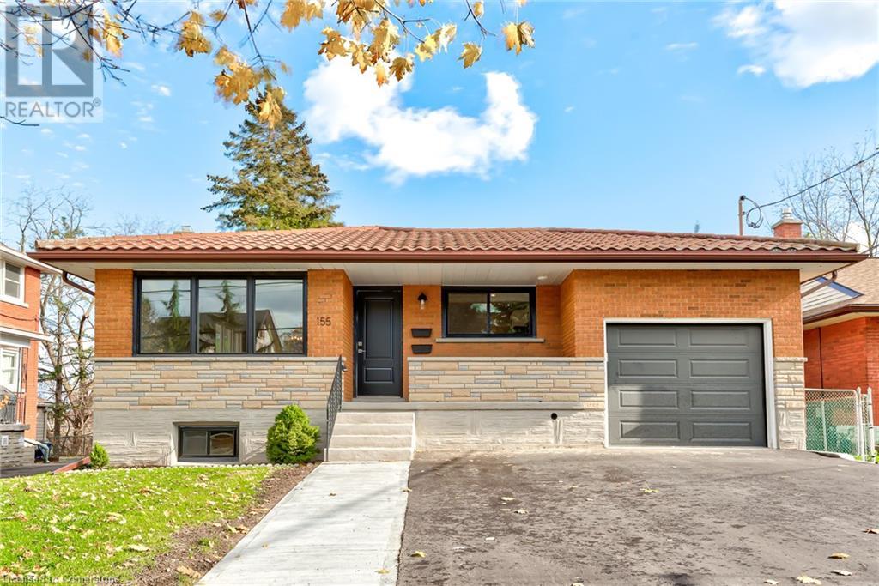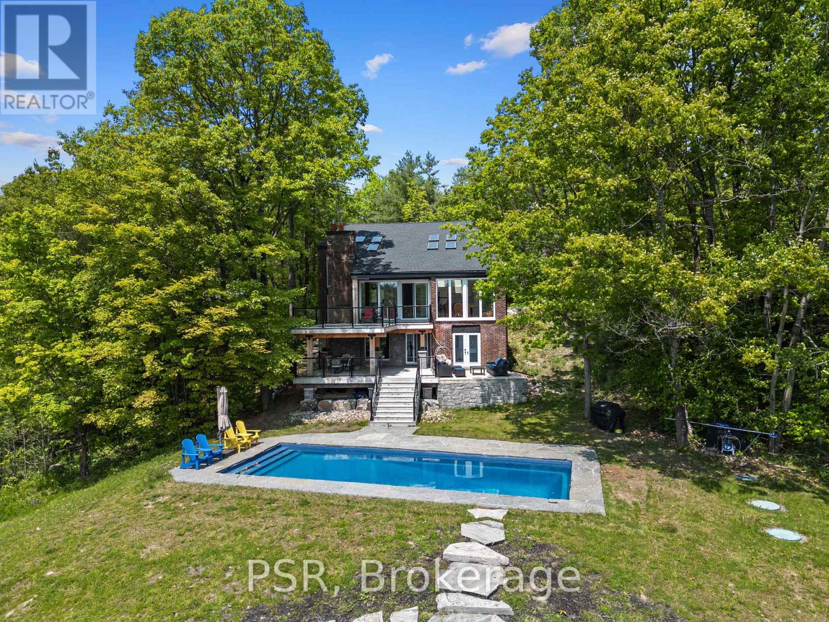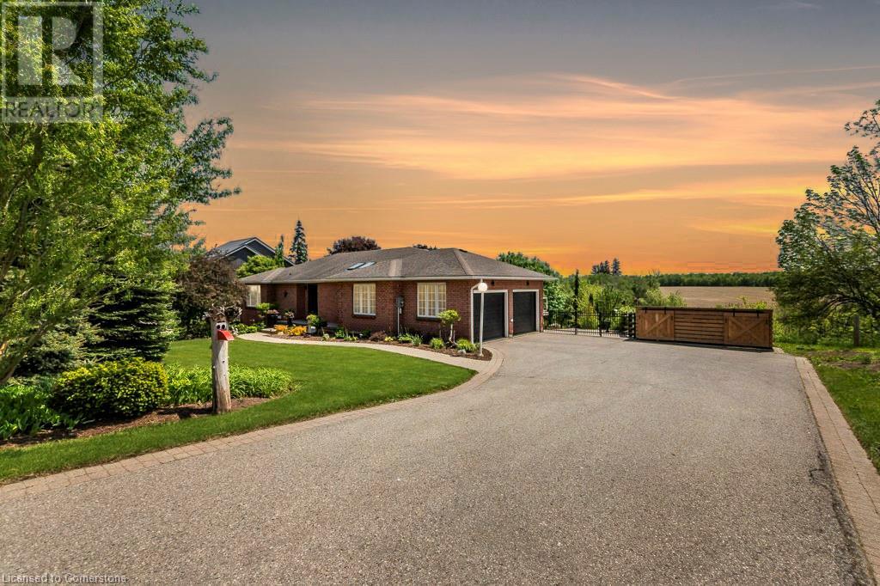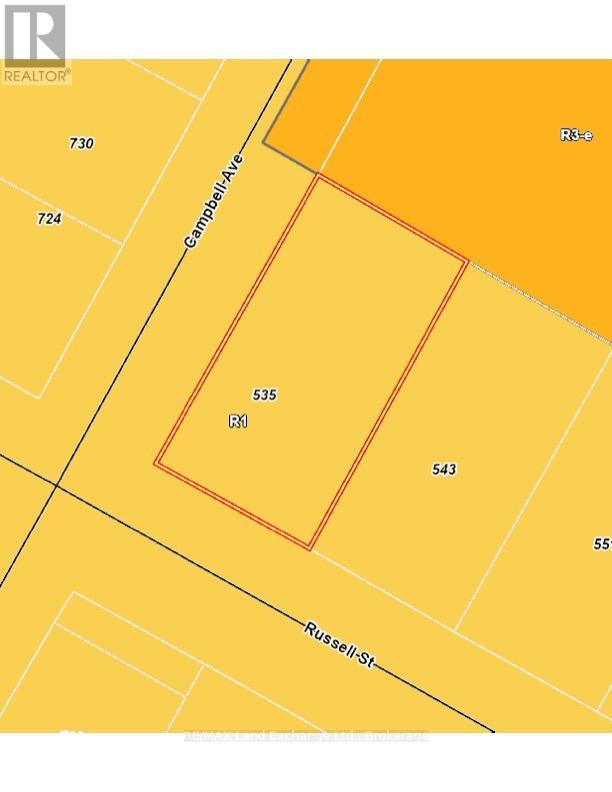265 Cotton Grass Street Unit# 116
Kitchener, Ontario
LIMITED-TIME PROMOTION: GET 2 MONTHS OF FREE RENT WHEN YOU SIGN A 14 MONTH LEASE WITH A MOVE-IN DATE OF AUGUST 1ST OR SOONER! Be the first to call Williamsburg Towns home - a premium, brand new 32-unit stacked townhome residences in the highly sought-after Williamsburg neighbourhood! Ideally located just steps from essential amenities like Sobeys, Williamsburg Town Centre, Starbucks, GoodLife Fitness, Max Becker Park, Borden Wetlands (with scenic trails), top-rated schools, and more, these exclusive townhomes offer both convenience and luxury. Offering spacious 2- and 3-bedroom floor plans, each suite features at least 2 bathrooms, open-concept living areas, private balconies, dedicated entrances, and 1 parking space. Enjoy high-end finishes, including stainless steel appliances, quartz countertops, and insuite laundry. This Cotton Grass floor plan offers main and lower level living with 3 beds and 2.5 baths with primary ensuite bathroom. Every detail has been carefully considered to create the perfect place to live. Contact us today for floor plans and pricing details! (id:19593)
Royal LePage Wolle Realty
906 13th Street
Hanover, Ontario
Lovely raised bungalow with walkout basement in the Cedar East subdivision in Hanover, close to many amenities. Walking into this open concept home you will notice vaulted ceilings in the living room, as well as a walkout from the dining area to a 10 X 20 partially covered deck. The kitchen offers plenty of cabinetry, island with bar seating, and stone countertops. Master bedroom offers walk-in closet and ensuite with double sinks. Also on this level is another bedroom and full bath. Lower level offers opportunity for future development. Make your own choices regarding interior finishes such as flooring, cabinets, and countertops, to suit your style. Call today! (id:19593)
Keller Williams Realty Centres
119 Gerber Meadows Drive
Wellesley, Ontario
When only the finest will do: custom built bungalow with every detail upgraded. The all brick exterior features pot lights, aggregate driveway & front walk, composite deck with exterior speakers, and the back covered patio & walkway are stamped concrete. Inside the main floor you'll find 10' ceilings with crown molding, wide baseboards, pot lights, hardwood, plus programmable in-floor heat on all ceramic floors (front entry, both bathrooms, breakfast area, and kitchen). Enjoy movie nights with surround sound in the lower level and the programmable Energy Star rated fireplace will keep you cozy for movie. Love to cook? The custom kitchen lighting features quartz counters, 42 uppers, pot drawers, undermount stone sink, pantry, pull outs, under cabinet lighting, and a sun tunnel for natural light. Work from home? The main floor mud room is currently used as an office, or you could use the main floor front bedroom. Like to entertain? The sprawling basement is custom designed with no pillars, full sized windows, a full 4-piece bath, a wet bar, and walk out to covered patio. Are you in the market for a multi-family home? With walk-up to garage, private entry, 9' ceilings, bar that could convert to a kitchen, full size windows, private patio, and separate laundries, this home could quickly convert to house multiple generations. All situated on a desirable pie shaped lot in the quaint town of Wellesley. Book your private showing today. (id:19593)
RE/MAX Solid Gold Realty (Ii) Ltd.
126 Cooper Street
Cambridge, Ontario
Welcome to 126 Cooper Street — a beautifully restored granite century home where timeless charm meets modern function in the heart of Hespeler Village. With nearly 3,800 sq ft of finished living space and three self-contained units, this home offers unmatched flexibility for multi-generational living, work-from-home setups, or mortgage-offsetting rental income. Inside, you’ll find soaring 8'8 ceilings, updated flooring, open-concept layouts, and stylish contemporary finishes. Each unit is bright and airy, filled with natural light, and thoughtfully designed for comfort and independence. All units have their own kitchens, bathrooms, and private outdoor spaces — making it ideal for extended families or tenants alike. The backyard is built for enjoyment: soak in the hot tub, host under the tiki bar, or relax on one of the expansive decks surrounded by mature trees and complete privacy. The oversized 2-car garage and extended driveway provide parking for 8+ vehicles, plus bonus laneway access for toys or trailers. There’s even potential to expand with a rooftop deck over the garage. Walk to Hespeler’s historic downtown — known for its cafes, restaurants, and shops — or hop on the 401 in minutes for easy commuting to KW, Guelph, Milton, or the GTA. This is your chance to own a move-in-ready century home where all the work is done — just bring your vision and enjoy the lifestyle. (id:19593)
Exp Realty
49 Denmark Street
Meaford, Ontario
Welcome to one of Meaford's most iconic homes, a meticulously restored red-brick century residence in a location that simply can't be beat. Nestled beside the harbour and just steps from downtown, this exceptional property offers Georgian Bay views, direct access to the marina, and a lifestyle that blends small-town charm with endless outdoor adventure. Lovingly brought back to life by skilled local craftsmen, this 3100+ sq ft home seamlessly marries heritage character with contemporary convenience. The versatile layout offers multiple living spaces, including a den that can convert to a main-floor primary suite. Upstairs, a second primary bedroom provides flexibility for evolving needs, while a private studio suite with a separate entrance is ideal for guests and extended family. Every bedroom boasts it's own ensuite, ensuring comfort and privacy for all. Step outside and immerse yourself in Meaford's vibrant lifestyle, walk to shops, restaurants, and live performances at Meaford Hall. Stroll along the bay, hit the Georgian Trail for a morning ride, or set sail from the marina just across the street. With The Blue Mountains and Thornbury only minutes away, world-class skiing, golf, and dining are at your fingertips. A truly rare offering in Southern Georgian Bay. (id:19593)
Royal LePage Signature Realty
155 Doon Road
Kitchener, Ontario
Welcome to 155 Doon Road, a fully renovated legal duplex offering two completely separate, thoughtfully designed living spaces in one of Kitchener’s most desirable neighbourhoods. Renovated top to bottom in 2021/2022, this turn-key property is ideal for multi-generational living or investors looking for a low-maintenance, high-quality asset. Both units feature three generously sized bedrooms, high-end finishes, and modern layouts. The renovations include custom kitchens and updated bathrooms, all-new wiring with separate hydro meters, updated insulation, new doors, a new garage door with opener, new driveway, and most windows replaced. Every detail has been considered, combining functionality with a stylish, contemporary aesthetic. The walk-out basement in the lower unit adds natural light and flexibility, enhancing the home’s appeal. Whether you're living in one unit and renting the other, housing extended family, or adding a solid investment to your portfolio, this home offers exceptional value and versatility in a well-established location. (id:19593)
Exp Realty
155 Doon Road
Kitchener, Ontario
Welcome to 155 Doon Road, a fully renovated legal duplex offering two completely separate, thoughtfully designed living spaces in one of Kitchener’s most desirable neighbourhoods. Renovated top to bottom in 2021/2022, this turn-key property is ideal for multi-generational living or investors looking for a low-maintenance, high-quality asset. Both units feature three generously sized bedrooms, high-end finishes, and modern layouts. The renovations include custom kitchens and updated bathrooms, all-new wiring with separate hydro meters, updated insulation, new doors, a new garage door with opener, new driveway, and most windows replaced. Every detail has been considered, combining functionality with a stylish, contemporary aesthetic. The walk-out basement in the lower unit adds natural light and flexibility, enhancing the home’s appeal. Whether you're living in one unit and renting the other, housing extended family, or adding a solid investment to your portfolio, this home offers exceptional value and versatility in a well-established location. (id:19593)
Exp Realty
23 Centre Street
Woolwich, Ontario
Welcome to 23 Centre Street—an architectural treasure on one of Elmira’s most picturesque, heritage-lined streets. Thoughtfully reimagined in 2025, this century home offers a flawless blend of old-world charm and modern sophistication for the discerning buyer. Soaring nine-foot ceilings on the main level and ten-foot ceilings above create an airy elegance, while wide plank engineered white oak flooring and heated brushed marble and limestone tiles bring a sense of quiet, organic luxury. The home’s interior is finished in a curated Farrow & Ball palette and accented with Morris & Co. patterns—enhancing the original millwork and soaring ceilings with a respectful nod to its heritage. Modern upgrades have been seamlessly integrated, including a 200 AMP panel with EV charger, fully updated bathrooms, and high-end finishes throughout (full list available upon request). Outdoors, the backyard is a private retreat: unwind in the hammock surrounded by nature, host guests on the stamped concrete patio, gather around the custom fire pit, or enjoy peaceful mornings with coffee on the upper balcony. In a neighbourhood where homes are rarely offered and both new and longtime neighbours feel like family, 23 Centre Street is a truly rare offering, where craftsmanship, community, and design come together in perfect harmony. (id:19593)
Chestnut Park Realty Southwestern Ontario Ltd.
1030 South Sunset Bay Road
Gravenhurst, Ontario
Stunning south-facing cottage on Lake Muskoka in the sought-after Bear Bay, offering over 200 feet of shoreline, 1.38 acres and an ideal setup for lakeside living including a single-slip boathouse. A unique highlight is the beautiful saltwater pool at the waters edge, accessed by custom granite stairs perfect for relaxing after a day on the lake. The cottage has been extensively renovated and updated, featuring soaring 20-foot vaulted ceilings, fireplace and an open-concept main floor with engineered hardwood throughout. The bright, spacious interior offers breathtaking lake views and modern comforts. The main level includes a generous primary bedroom with a 4-piece en-suite, while the upper level boasts three additional bedrooms and a 3-piece bathroom. The renovated lower level includes a propane fireplace, 3-piece bathroom, laundry area, and a convenient and stunning kitchenette - ideal for hosting guests or extended family. Enjoy expansive new decking, landscaped grounds, and ample outdoor space for entertaining and recreation. Further improvements include a newer roof, propane furnace, well, A/C, Generac generator, expansive granite stone lakeside sitting area and an oversized septic system with the potential to support future development. Located on a municipally maintained road and offered fully furnished, this turnkey property is ready for everyone's enjoyment. Please Note: Final renovations and finishing touches remain and will be the responsibility of the buyer. Details and estimated completion costs are outlined in the attached documents. (id:19593)
Psr
3207 Perth Line 26
Stratford, Ontario
Welcome to this beautifully cared-for country home minutes from Stratford, Tavistock and Highway 7 where breathtaking views and a peaceful setting create a truly special place to call home. Set on a generous half-acre lot, with a fully fenced back yard, the property features a spacious walk-out deck that runs across the entire back of the house, with an interlock stone patio located just below—perfect for outdoor gatherings and quiet relaxation. The primary bedroom includes its own side patio, ideal for enjoying the outdoors on warmer days, while an exterior awning provides shade and comfort throughout the summer on the back deck. The grounds are impeccably manicured and include a newer garden shed and you will also enjoy a heated garage with new garage doors. There’s ample parking available, making it easy to welcome guests or accommodate multiple vehicles. Inside, the home is fully finished on both levels and offers 4 spacious bedrooms and 2.5 bathrooms. The main living room features a cozy electric fireplace, while the basement is warmed by a wood fireplace and includes a stylish wet bar—perfect for entertaining. The custom kitchen is a highlight, and the abundance of windows throughout the home fills almost every room with natural light. Recent updates add to the home’s appeal, including newer vinyl flooring and window shutters on the main level, updated closet shelving in the primary bedroom, a garbage enclosure at the end of the driveway, a hot water heater installed in 2023, a heat pump, and an updated electrical control panel. For added enjoyment, there is also a next to new hot tub (2022) with a TV box/receptacle to enjoy the game while in the hot tub and a campfire pit—ideal for relaxing evenings with family and friends. From its thoughtful upgrades to its inviting outdoor spaces, this is a home that offers a true sense of comfort and ease—a perfect retreat and a place you’ll be proud to call your own. (id:19593)
RE/MAX Real Estate Centre Inc.
535 Russell Street
Kincardine, Ontario
This property provides a great location with several types of building opportunities. Whether constructing a single residential dwelling, duplex or perhaps a multi residential townhouse development pending Municipal building approvals is the wide range of building the new owner has to choose from. The existing building WILL BE DEMOLISHED AND REMOVED before closing of the property. The Archaeological Study has been completed for this site. Buyer to do due diligence for site building approvals with the Municipality for their desired project. (id:19593)
RE/MAX Land Exchange Ltd.
183 Huron Road
Perth South, Ontario
Looking for a spacious family home with a large lot and a detached garage? This charming 3-bedroom, 2-bathroom home in Sebringville is just minutes from Stratford and offers plenty of space inside and out. The main floor features a bright and spacious living room, a separate dining area, and an updated kitchen with a breakfast nook and island perfect for family gatherings. A convenient main-floor laundry and bathroom add to the home's functionality. Upstairs, you'll find three generously sized bedrooms with ample closet space and a full bathroom. Step outside to enjoy the huge, fully fenced backyard, complete with a deck and outdoor living space ideal for entertaining. Situated on 0.36 acres, this property offers plenty of room to relax and play. Don't miss your chance to own this fantastic home! Call or email today for more details and to book a private showing. (id:19593)
Sutton Group - First Choice Realty Ltd.

