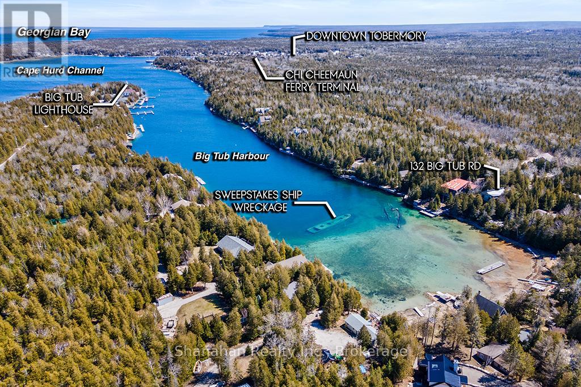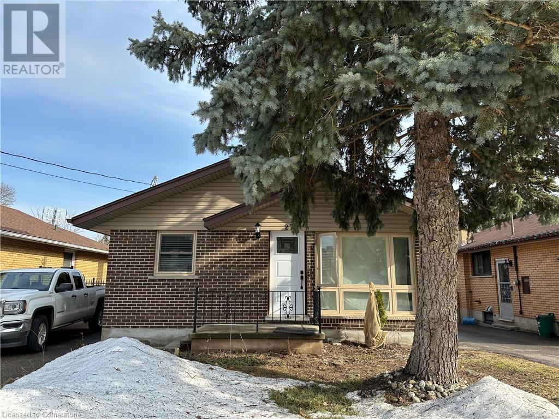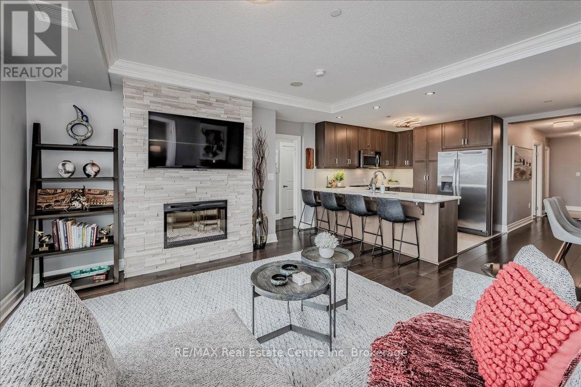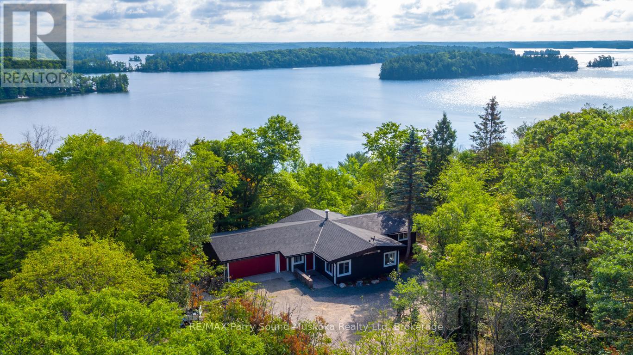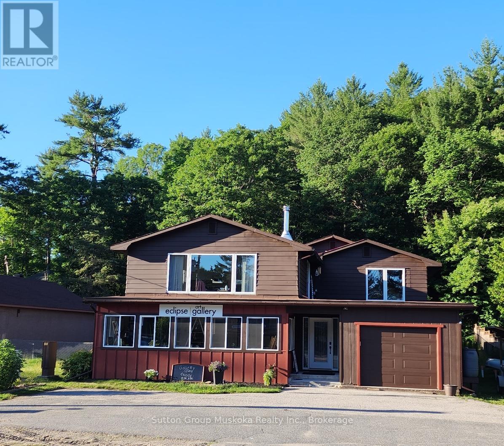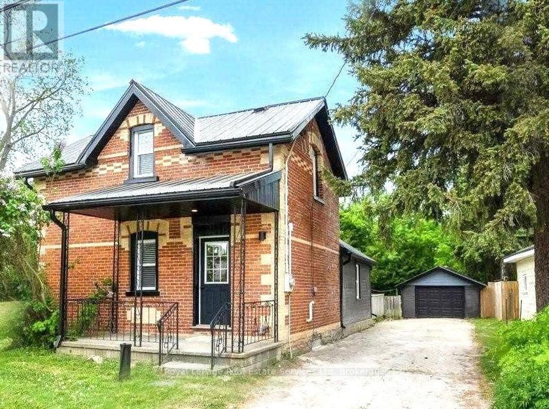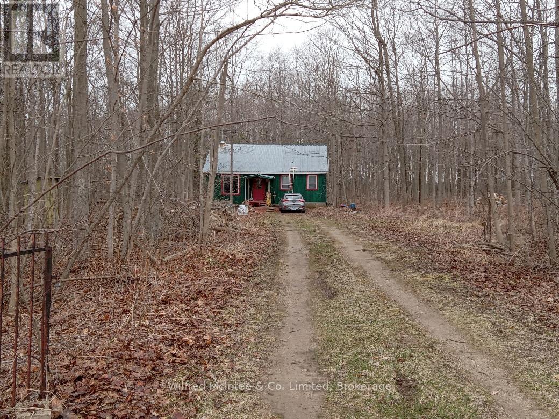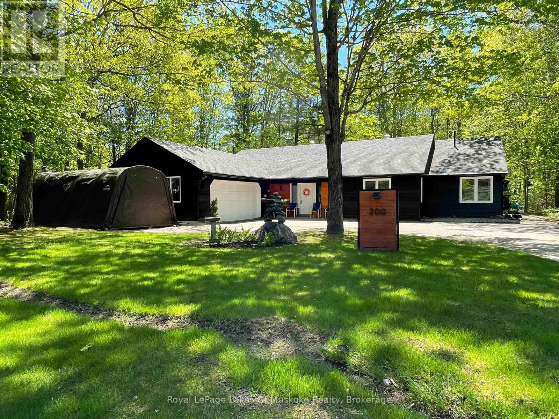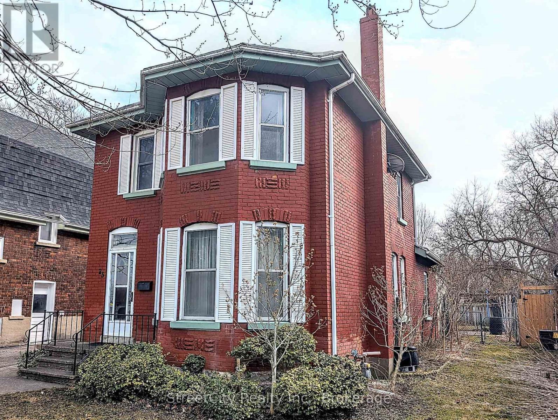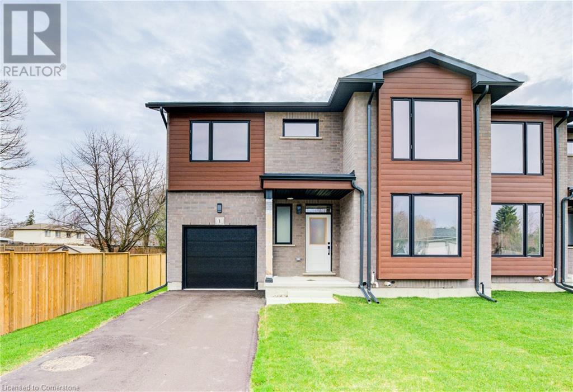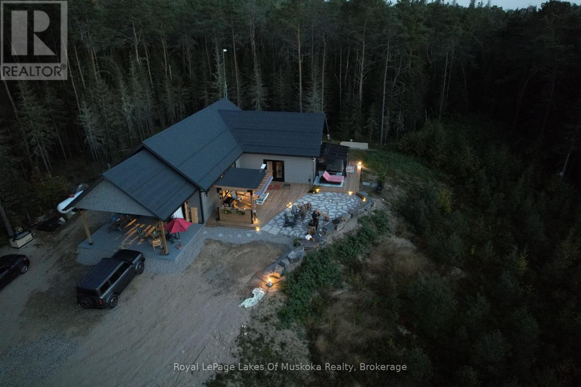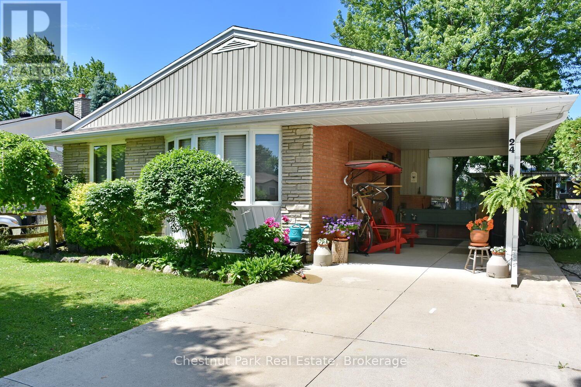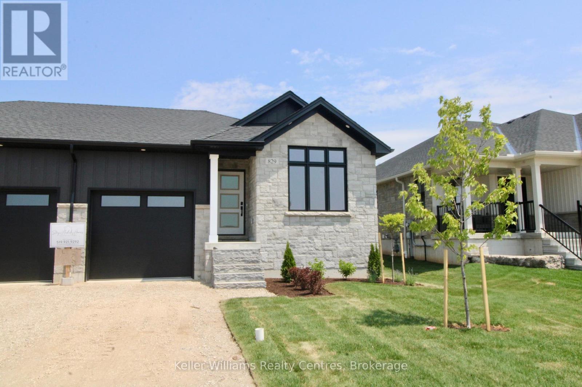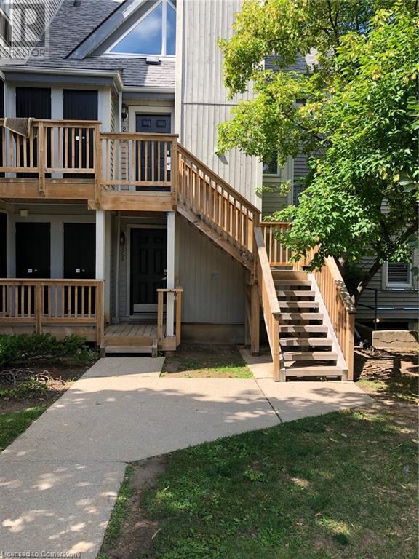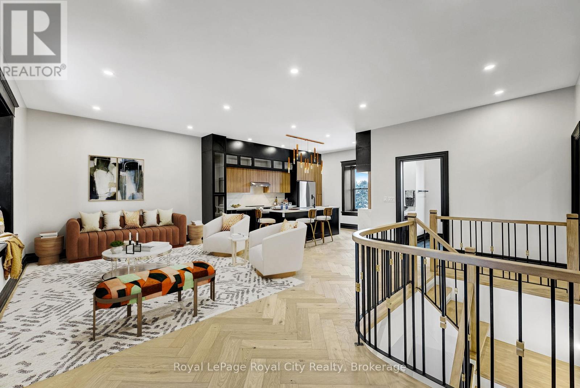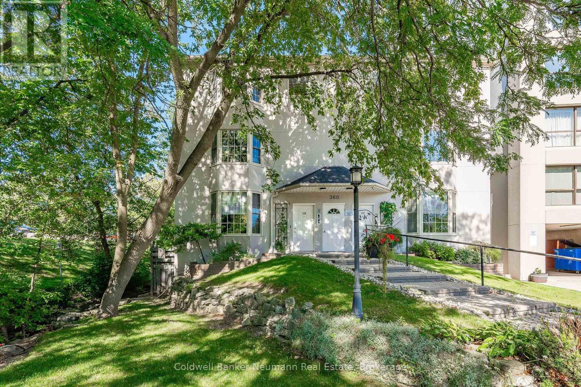193 1d Road
Conestogo Lake, Ontario
Discover the perfect balance of comfort and natural beauty at 193 Road 1D, Conestogo Lake. Set on a private road and nestled on a huge, oversized lot, this solid bungalow-style cottage offers the ideal setting for both relaxation and adventure. With three bedrooms, one bathroom, and an unfinished basement, this home provides everything needed to enjoy cottage life. Enjoy total privacy with only a neighbor on one side and expansive lakefront views. Watch the sky transform at sunset, as vibrant colors paint the horizon from your lakeside yard. Simply some of the lake’s most beautiful sunsets. The private dock is ready for your boat or kayak, allowing you to enjoy endless hours of fishing, swimming, or simply relaxing by the water’s edge. The additional secondary building, renovated to accommodate sleeping for 6-8 people, offers plenty of room for family, friends, or visiting guests. With a large detached garage, including a partially unfinished second story, the possibilities for storage, or even more living space are endless. This quiet and peaceful area is rich in wildlife and is just minutes away from shopping, making it a convenient yet secluded retreat. Whether you’re looking to unwind by the campfire or explore the great outdoors, 193 Road 1D offers the perfect setting for lakeside living. With major upgrades like drilled well, new septic system, detached garage and secondary building renovations being completed, just move in and enjoy! Begin making your cottage memories and book your private showing today. (id:19593)
Kempston & Werth Realty Ltd.
132 Big Tub Road
Northern Bruce Peninsula, Ontario
Welcome home to 132 Big Tub Road in the scenic Harbour town of Tobermory. If you have been searching for your dream cottage or waterfront residence search no further. Located in a highly sought after area at the tip of the Northern Bruce Peninsula, this well appointed , custom designed and built home is a must see to appreciate. Situated on the shores of the Fathom Five Marine Park and in front of Sweepstakes and Grand Rapids shipwrecks of Georgian Bay , you will revel in the dockside views during every season. As you enter walk through the elegant breezeway bridge to the interior door opening up to the main floor Foyer and Great room . Welcomed by plenty of natural light you will appreciate the vaulted , white washed pine ceilings and views of Big Tub Harbour. The spacious main floor also boasts a large bedroom with upper deck access , a walk through closet and luxurious en suite bathroom . Make your way to the lower level via the locally crafted walnut stairs to an open concept kitchen / dining room area and quaint games room bar. The attention to detail in this home continues enhanced by beautiful transom windows above the bedroom doors , the lower level laundry room with outdoor access , the handcrafted bar and the custom built wood chest vanities in the bathrooms. Accented by top designer lighting fixtures in all rooms and Phillips Hue lighting on both floors these upgrades add to the ambience and exquisite detail. #132 and The Big Tub community is only a short walk into the Harbour , sites and amenities of Tobermory. Hike to connect with the Bruce Trail and the National park one way or walk around Big Tub Harbour to stunning lighthouse and Georgian Bay views in the other direction. See this property for yourself and book your showing today . Dont miss the opportunity to embrace the quality of this unique property and lifestyle. (id:19593)
Shanahan Realty Inc.
1202 Poverty Bay Trail
Minden Hills, Ontario
Great waterfront opportunity. A beautiful just underhalf an acre lakefront property with 100 ft frontage on prestigious Soyers Lake - part of the 5-lake chain! There is an old existing cottage on the property. Start fresh and build your dream cottage or home. It is a gentle/gradual sloping entry to the waters edge. Hydro is hooked up, there is a circular driveway and additional shed in need of repair. There is extra space on the other side of the road. The private road is well maintained year round for easy access. South west facing for afternoon sun all day and gorgeous sunsets. Enjoy everything waterfront living has to offer; swimming, paddling, fishing, snowmobiling, and boating! A boater's paradise with access to Haliburton's 5-lake chain for all water sport activities, boat to restaurants or right into town. Conveniently located in the middle between Haliburton and Minden for all amenities. (id:19593)
RE/MAX Professionals North
339 Green Acres Drive
Waterloo, Ontario
Welcome to 339 Green Acres Drive in Waterloo — an ultra-rare opportunity in prestigious Old Colonial Acres, one of Waterloo Region’s most coveted neighbourhoods. Located on a quiet, mature, tree-lined street surrounded by beautiful homes, this hidden gem sits on a breathtaking 115' x 150' (approx. half-acre) lot with a private, lush setting and an inground pool. Offering over 3,800 square feet of potential living space, this executive 2-storey home is bursting with possibilities. Whether you envision a full renovation, a custom rebuild, or your dream-home transformation, this property is a blank canvas in a truly premium location. The existing home features a traditional layout with spacious rooms and timeless charm. Step outside into your own private oasis—a serene backyard retreat with mature trees, a large pool, and year-round tranquility. Few homes in the region offer this combination of lot size, location, privacy, and the opportunity to create the home of your dreams. The location is second to none—peacefully tucked away, yet just minutes to all of Waterloo’s top amenities, including major workplaces, top-rated schools, scenic parks, RIM Park, Grey Silo Golf Club, Conestoga Mall, great restaurants, St. Jacobs Market, University of Waterloo, Wilfrid Laurier, and quick highway access. Whether you plan to build, renovate, or reimagine, this is your chance to secure a truly special property situated in Waterloo’s established luxury pocket, in a neighbourhood where opportunities like this rarely come along. Build. Renovate. Reimagine. This is your chance to bring your vision to life on one of Waterloo’s most desirable streets. Don’t miss out on this once-in-a-lifetime opportunity. (id:19593)
RE/MAX Twin City Realty Inc.
632 Stirling Avenue S
Kitchener, Ontario
Welcome to this delightful 2+1 bedroom, 1 bathroom home located in a peaceful and family-friendly neighborhood of Kitchener. Perfect for first-time homebuyers, downsizers, or anyone seeking a cozy and quiet retreat! Two spacious bedrooms on the main floor plus an additional bonus room that can serve as a third bedroom, office, or playroom. Enjoy a serene outdoor space with a fully fenced backyard, perfect for relaxing, gardening, or entertaining. Conveniently located near schools, parks, shopping, and easy access to major highways for a quick commute. The main floor offers an inviting living space with natural light flowing through large windows. The kitchen is ready for your personal touch, and the bonus room provides extra versatility for your lifestyle needs. Outside, the quiet backyard is a private oasis, ideal for enjoying outdoor meals or unwinding after a long day. Basement with ample storage space and laundry area, close proximity to all local amenities, including public transit and grocery stores. This lovely home is waiting for you to make it your own. Don’t miss out on this opportunity—schedule a showing today! (id:19593)
Royal LePage Brant Realty
27 Winslow Drive
Kitchener, Ontario
Potential to have 2nd parking Spot!! Fully renovated!!! New Kitchen, new appliances- fridge, stove, dishwasher, new bathroom - huge insuite laundry!! Main level of bungalow, located on an extremely quiet street close to St Mary’s Hospital. SPACIOUS 1000 sq.ft. APARTMENT. 2 BEDROOM, + DEN/LAUNDRY ROOM Parking, Large living room and kitchen and lots of storage space. Bedrooms have good size closets and large new windows. Three piece bathroom, insuite laundry with washer and dryer. Bus stop at the corner and easy access to Expressway and cycling paths. Available immediately $2,195 + $155/mth for Heating, water, hydro & internet! One year lease minimum- first and last's months required. (id:19593)
RE/MAX Solid Gold Realty (Ii) Ltd.
42 Spachman Street Unit# Lower
Kitchener, Ontario
Welcome to 42 Spachman Street, Kitchener – a bright and cozy 1-bedroom, 1-bath lower unit that offers comfort, convenience, and all utilities included (except internet)! This charming space is perfect for singles or couples looking for an affordable, low-maintenance living option in a quiet and friendly neighborhood. Enjoy a private entrance, functional layout, 1 surface parking spot, and easy access to nearby parks, shopping, and transit. All utilities are covered by the landlord – the only expense for the tenant is internet. Don’t miss out on this move-in-ready gem – your new home awaits! (id:19593)
Exp Realty
1505 - 150 Wellington Street E
Guelph, Ontario
Exquisite 2-bdrm, 2-bathroom suite nestled in River Mill Condos in heart of downtown Guelph! 1151sqft of elegant living space, this suite delivers perfect blend of modern design, comfort & views overlooking Speed River. Peace of mind W/inclusive fees covering heat, water, AC, building ins & parking plus full access to elevated amenities designed to enhance your lifestyle. Open-concept layout is filled W/natural morning light thanks to east-facing exposure. Soaring ceilings & rich hardwood throughout main living areas create warm atmosphere. LR W/floor-to-ceiling tiled fireplace & expansive windows. Sliding doors lead to private balconyideal place to enjoy coffee & take in peaceful views. Chef-inspired kitchen W/quartz counters, ceiling-height dark cabinetry, S/S appliances & subway backsplash. Breakfast bar W/space for casual dining. Dining area is framed by contemporary light fixtureperfect for hosting friends & family. Primary suite W/tray ceilings, designer lighting & wall of windows for treetop & river views. Custom W/I closet for storage leading into ensuite W/frameless glass W/I shower & quartz-topped vanity. 2nd bdrm offers hardwood & mirrored dbl closet. Main 4pc bath W/vanity, quartz counters & subway-tiled shower/tub. In-suite laundry, 2 add'l hall closets, 2 underground parking spots W/potential for EV charger install. & 1 of the largest lockers in building. River Mill elevated amenities: Health & Fitness Studio, movie theatre, library, study space, guest suite & gardens. Sky Lounge offers bar & billiards area that opens to 6000sqft terrace W/al fresco dining, BBQs, fireplace & views of River & downtown. Steps from downtown where you'll find shops, bakeries, cafés, restaurants, Book Shelf & Farmers Market. GO Train a short walk away & over $300 million being invested into downtown core this address offers not only exceptional lifestyle but smart investment opportunity. This is more than a home its your gateway to riverfront luxury & downtown vibrance! (id:19593)
RE/MAX Real Estate Centre Inc
143a Highway 612
Seguin, Ontario
A stunning 4 bedroom, 3 bathroom open concept beautifully renovated home on 42 acres of great privacy. Located in Seguin township on a municipal maintained road & just a short distance off the highway for simple access to get to work & schools. Expansive, breath-taking views of Lake Joseph from your deck/yard. Open concept & tastefully decorated w/plenty of natural light. Kitchen features an island, backsplash & walk out to deck. Slate/tile flooring, vaulted ceilings, forced air propane, certified fireplace, pot lights, ceiling fans, UV water filtration system & in floor heating in entrance. Primary bedroom w/ensuite. Basement w/walk out, 2 bedrooms, living area, bar area, laundry & bathroom. Great for rental income potential. Many upgrades in the last few years include upgraded thermostat, Hunter fan in primary bedroom & living room, basement pellet stove, renovated laundry room, upgraded electrical throughout, ceramic flooring, pressure tank, fire pit area, hot tub w/ deck & gazebo, above ground pool w/ solar heating, 50x60 foot cleared area for beautiful lake views, new well pump & new septic pump. Outside features flagstone walkway, landscaped yard w/ hot tub overlooking the lake, open space for kids to play & plenty of parking. Enjoy listening to the wonders of mother nature & cool breeze on a hot summers day on your outdoor hammock. Double attached garage/workshop. A large property to explore and make trails. Close to many lakes in the area and to Mactier for amenities or just a short drive to Parry Sound or Muskoka for shopping, schools, theatre of the arts & much more. All season activities nearby for hiking, snowmobiling, ATVing, boating, swimming. Click on the media arrow for winter & summer photos, video, virtual tour & 3D imaging. (id:19593)
RE/MAX Parry Sound Muskoka Realty Ltd
2831 Highway 60 Highway
Lake Of Bays, Ontario
This property is located in the heart of Dwight, half way between Huntsville & Algonquin Provincial Park, within walking distance to beautiful sandy Dwight Beach on Lake of Bays. This building has been renovated, new spray foam insulation, all new windows, new electrical, new drilled well pump, hookup for generator (Generlink) just to name a few. The main level has a nice bright open retail/business commercial area, approx. 800sqft or could be used as another room, has a bright front porch area at the front of the building. In the back part, storage room with a 2pc bathroom for retail space if needed, plus a large approx. (40x36) work room or garage with side garage door, back door to back yard. There's also another room, currently used as a gym /sauna. The 2nd level has a 3 bedroom, 2 bathroom home. An open concept living/dining and kitchen with large island, huge windowns and patio door to bring the natural sunlight in. The livingroom has a woodstove to cozy up to on those winter evenings. A large master bedroom suite with walk-in closet and 2 pc ensuite. Main floor laundry as a bonus in this home. Back yard includes a deck, gazebo with hot tub area with gardens to enjoy the natural woods behind. There's a single car garage attached at the front of the building with more parking out front. This property is perfect for storefront/retail or self-employed buisiness. Lot's of opportunity and potential to live, work and play in beautiful Lake of Bays, Muskoka! (id:19593)
Sutton Group Muskoka Realty Inc.
2834 County Road 124 Road W
Clearview, Ontario
A charming 2-story Century Home! situated on a 66x133 ft lot, Brick exterior, move-in ready with neutral walls throughout to suit any decor. The home is Beautifully renovated with original oak beams in place &Tasteful Finishes. 3 Bedrooms, an open concept main floor with a custom kitchen offers a centre island, creates ample space to host family and friends, ample soft-close cabinetry, quartz counter tops& backsplash, barn doors, and eye-catching bathroom tiles!. Brand new flooring on the main floor offers a clean, updated aesthetic. Convenient mainfloor laundry, reverse osmosis system, water filtration systems (iron filter, sediment filter, UV light),3 energy-efficient ductless a/c units, and new window coverings throughout the house. The code entry back door opens onto a back deck and a large yard, giving convenient access to a wheelchair through the ramp. The back deck is a perfect place to relax and enjoy Summer days grilling on the barbecue with plenty of yard. Entering the property, a large driveway accommodating 4- 5 vehicles plus a 1-car detached garage.Short Drive To Collingwood, an abundance of dining & shopping options, Blue Mountain, Georgian Bay, Beaches. ** This is a linked property.** (id:19593)
Royal LePage Real Estate Services Ltd
85897 Bluewater Highway
Ashfield-Colborne-Wawanosh, Ontario
Looking for a retreat close to Lake Huron? This 11 acre bush lot has a quaint partial post and beam cottage with loft. Built by the current owner in 2000, this 1,100 sq. ft. home has pine siding and a steel roof. Currently used seasonally, it could see year-round use by insulating the crawl space/floor and upgrading the doors. Two bedrooms on the main level with upper loft. Vaulted living room with wood stove heat supplemented by electric baseboard heaters. Four-piece bath with new 'sunmar' electric composting toilet. Grey water system used for the balance of the system. Township septic inspection report from 2024 available. Well is 25' deep with a submersible pump and heated line to the dwelling. Hot water heater is owned. Water softener, UV light and iron remover are all rented from Culligan. Walls are pine with pine and cedar ceilings. Floors are wood and carpeted. Walls and attic are insulated. Under-ground 100 amp hydro service. Appliances and wood stove are included but in 'as is' condition. The bush lot is comprised of maple, ash, cherry, hemlock and beech. There is a cleared strip of land on the west side of the property. (id:19593)
Wilfred Mcintee & Co. Limited
200 Tiffany Trail
Gravenhurst, Ontario
Well located on a quiet Cul-de-Sac, 200 Tiffany Trail is an oasis in the Town of Graverhurst. With 3 bedrooms and 2 full baths all on one floor, a double attached garage and surrounded by mature trees just minutes from shopping, beaches, walking trails and schools, this could be the one you've been waiting for. The home features an open floor plan, a cozy woodburning fireplace, a serene Muskoka room and a forested backdrop on nearly .7 of an acre. The nice sized bungalow has bright rooms, clean finishes and is ready to host its new owners. Book your showing today. (id:19593)
Royal LePage Lakes Of Muskoka Realty
175 Upper Canada Drive
Kitchener, Ontario
Welcome to this stunning two-story home, boasting over $150K in updates within the last three years. Situated on a premium, irregularly shaped lot with 66 feet of frontage and 122 feet in depth, this property offers the ultimate living experience. Located just a five-minute walk from Doon Pioneer Park, community center, library, fire station, elementary schools, and shops, this home offers unparalleled convenience. The beautifully inviting landscaped backyard retreat is complete with a spacious pergola, oversized wooden deck, and inground pool, perfect for outdoor entertaining and relaxation. Inside, the main floor showcases a welcoming living area with a cozy brick wood-burning fireplace (has not been used for a long time and will be SOLD AS IS) and high-quality engineered hardwood flooring and engineered laminated flooring on second floor. The adjacent gourmet kitchen is equipped with modern appliances, including a gas stove, a range hood, and a wine cooler, along with ample quartz countertops, a spacious island, a spice rack with two pantries. The space seamlessly connects to the bright dining area. It is perfect for creating culinary masterpieces or hosting festive family gatherings. The main floor also features a convenient powder room and interior access to the attached garage. Upstairs, four good-sized bedrooms and two updated bathrooms await, including a four-piece ensuite. The finished basement provides additional living space, with a rec room, bedroom, laundry room, and bonus room perfect for a future kitchen or workspace. Recent updates include: - Freshly painted (mostly main & 2nd floors) - New carpet - Updated kitchen cabinets - New appliances, including washer and dryer - Updated powder room and second-floor bathrooms - Pool filter and pump motor replacement - Heat pump furnace and AC - Water heater tank (rental) Don't miss this incredible opportunity! (id:19593)
Keller Williams Innovation Realty
25 Guelph Street
Stratford, Ontario
Solid brick 2 storey home centrally located near train station, bus depot,parks and schools with a short walk to downtown core. 3 bedroom 1 bath w/hardwood parquet flooring, formal living and dining room, and large eat-in kitchen. Nicely updated mechanicals including newer roof, furnace and some windows. Nice private lot, with paved driveway, and accessory access off of Nile St. leading to an attached garage. Fenced rear yard.Call for more information or to schedule a private showing. (id:19593)
Streetcity Realty Inc.
264 Blair Road Unit# 1
Cambridge, Ontario
DISCOVER BLAIR WOODS: YOUR PRIVATE ENCLAVE IN WEST GALT! Blair Woods is a boutique collection of ten bungalow + loft townhomes, thoughtfully nestled in a mature and peaceful West Galt neighbourhood. This newly constructed Oak end model offers an impressive 2,000 sq. ft. with an unfinished basement ready for your personal touch. Boasting 9-foot main floor ceilings, modern architectural design, and luxurious finishes, these homes are as stunning as they are functional. This unit features a main-floor primary suite with an ensuite bathroom, offering both convenience and privacy. Embrace the flexibility of the main floor front room, perfect as a cozy guest bedroom or a dedicated home office. Design highlights include soaring vaulted ceilings and a spacious upper family room, creating an inviting and airy atmosphere. The upper level also offers 2 additional bedrooms - offering a total of 4. Immerse yourself in the natural beauty surrounding Blair Woods. Spend the day cycling along the nearby Grand River trails, or take a leisurely stroll to the area's charming shops, cafés, Gaslight District, and the iconic Historic Langdon Hall. With serene views and lush greenery, this community offers a tranquil retreat from the everyday. Conveniently located just 6 minutes from the highway. Your dream home and lifestyle await—Blair Woods is ready to welcome you! (id:19593)
RE/MAX Twin City Faisal Susiwala Realty
264 Blair Road Unit# 2
Cambridge, Ontario
DISCOVER BLAIR WOODS: YOUR PRIVATE ENCLAVE IN WEST GALT! Blair Woods is a boutique collection of ten bungalow + loft townhomes, thoughtfully nestled in a mature and peaceful West Galt neighbourhood. This newly constructed Maple interior model offers an impressive 2,000 sq. ft. with an unfinished basement ready for your personal touch. Boasting 9-foot main floor ceilings, modern architectural design, and luxurious finishes, these homes are as stunning as they are functional. This unit features a main-floor primary suite with an ensuite bathroom, offering both convenience and privacy. Embrace the flexibility of the main floor front room, perfect as a cozy guest bedroom or a dedicated home office. Design highlights include soaring vaulted ceilings and a spacious upper family room, creating an inviting and airy atmosphere. The upper level also offers 2 additional bedrooms - offering a total of 4. Immerse yourself in the natural beauty surrounding Blair Woods. Spend the day cycling along the nearby Grand River trails, or take a leisurely stroll to the area's charming shops, cafés, Gaslight District, and the iconic Historic Langdon Hall. With serene views and lush greenery, this community offers a tranquil retreat from the everyday. Conveniently located just 6 minutes from the highway. Your dream home and lifestyle await—Blair Woods is ready to welcome you! Photos are of unit 1 end model. (id:19593)
RE/MAX Twin City Faisal Susiwala Realty
264 Blair Road Unit# 3
Cambridge, Ontario
DISCOVER BLAIR WOODS: YOUR PRIVATE ENCLAVE IN WEST GALT! Blair Woods is a boutique collection of ten bungalow + loft townhomes, thoughtfully nestled in a mature and peaceful West Galt neighbourhood. This newly constructed Oak end model offers an impressive 2,000 sq. ft. with an unfinished basement ready for your personal touch. Boasting 9-foot main floor ceilings, modern architectural design, and luxurious finishes, these homes are as stunning as they are functional. This unit features a main-floor primary suite with an ensuite bathroom, offering both convenience and privacy. Embrace the flexibility of the main floor front room, perfect as a cozy guest bedroom or a dedicated home office. Design highlights include soaring vaulted ceilings and a spacious upper family room, creating an inviting and airy atmosphere. The upper level also offers 2 additional bedrooms - offering a total of 4. Immerse yourself in the natural beauty surrounding Blair Woods. Spend the day cycling along the nearby Grand River trails, or take a leisurely stroll to the area's charming shops, cafés, Gaslight District, and the iconic Historic Langdon Hall. With serene views and lush greenery, this community offers a tranquil retreat from the everyday. Conveniently located just 6 minutes from the highway. Your dream home and lifestyle await—Blair Woods is ready to welcome you! Photos are of unit 1. (id:19593)
RE/MAX Twin City Faisal Susiwala Realty
679 Boulder Road
Parry Sound Remote Area, Ontario
Your private oasis awaits and sits on 15 acres of undeveloped land in the unorganized township of Laurier. This beautiful property features mature trees throughout the majority of the property with some trails throughout. This home is built with quality and comfort in mind. Walk in the front door and you'll be in awe of the open concept design with cathedral ceiling lined with custom stained pine imported from British Columbia. A beautiful gas fireplace exudes ambiance and is hand built with granite from Manitoulin Island. Gently slide a beautiful barn door open and a large pantry/bar is unveiled just off the huge kitchen and dining room combination with solid maple cabinetry, custom stainless appliances and quartz countertops. Sit comfortably in the great room with huge sliding glass doors and stare out at the awe and beauty of your land which is often grazed by moose and deer. The south western exposure out the patio door offers amazing sunsets or you can lower the automatic blinds all at once or separately by window and enjoy the cool breeze of the central air conditioning in the warm summer months. In the colder months the triple pane windows and ICF walls help keep the house warm and cozy. The large oversized bedroom on the main floor with walkout to multiple decks also features a walk-in closet and one of the entrances to a custom bathroom you're dreaming about. The loft upstairs offers additional living space/bedroom for overnight guests or use it as an office space. The main floor laundry is large and functional and the utility room offers easy access to the hot water on demand/in floor heating system or the forced air propane furnace. You choose the system best for your needs. Outside there's a Generac automatic generator system for any power outages and a screened in porch area with full length, floor to ceiling automatic screens when they're needed. This home is truly a must see. (id:19593)
Royal LePage Lakes Of Muskoka Realty
24 Ferguson Road
Collingwood, Ontario
Welcome to this charming 3-bedroom 2 bathroom home located in the heart of Collingwood. With the same devoted owners for over 36 years, this residence exudes pride of ownership and meticulous care. Multi level, allows for more living and recreational space throughout the home. Separate dinning and kitchen areas along with a spacious living room, will give couples, families space to gather and come together. Featuring an outdoor shed, storage under the upper back deck along with a second attached shed, a pergola and landscaped backyard, parking for six vehicles, including a carport and RV parking on the side, this home has maximized the outdoor space. Situated near walking trails, a short drive to many golf courses and to the ski hills, this home offers an ideal blend of nature and convenience. A highlight of this property is the backyard, perfect for gatherings with family and friends. This home blends indoor and outdoor living, offering a haven for those who appreciate both comfort and style. With its well-maintained features and proximity to recreational amenities, this property truly embodies the essence of recreational living. (id:19593)
Chestnut Park Real Estate
829 22nd Avenue A
Hanover, Ontario
New 1145 sq ft semi detached home in Hanover, in the town's newest subdivision! This lovely stone bungalow offers everything you need right on the main level with laundry, 2 bedrooms, 2 bathrooms and an open concept kitchen/living/dining area. Durable granite countertops in the kitchen, laundry andbathrooms along with custom Barzotti cabinets throughout. The master suite has a walk-through closetinto a 4 piece bath with double sinks and a tiled shower that has a built-in soap niche. An electric fireplacewith a shiplap surround is located in the living room, offering great ambiance, and from that living roomarea you can walk right out onto your back porch with a privacy wall. The lower level is unfinished and offers future development potential. (id:19593)
Keller Williams Realty Centres
796468 19 Grey Road Unit# 216
The Blue Mountains, Ontario
Enjoy all year round and 4 season income. Luxurious Turnkey Ski-In/Ski-Out Rental at North Creek Resort. Meticulously renovated with premium finishes, this breathtaking unit is a true gem. Outfitted with new appliances, a smart thermostat, and chic furnishings, it’s fully turnkey and ready for immediate use or rental income. This Airbnb boasts 5-star reviews, loyal returning guests, and a strong rental income record. Offering exceptional value with larger square footage and full 2023 upgrades, this unit stands out. Enjoy walking access to the ski slopes and an array of amenities, including an in-ground pool, two hot tubs, and tennis courts. Additional ski locker storage and keyless entry provide convenience and ease. Ideal for year-round enjoyment, experience the excitement of winter sports and the relaxation of summer activities. Hike the Georgian and Bruce Trails, or take a 2-minute drive to Georgian Bay for swimming, paddleboarding, kayaking, and boating. Nestled between the mountains and Georgian Bay, this property offers the best of both worlds. With its unbeatable value, prime location, and extensive upgrades, this unit won’t be available for long. Don’t miss your chance to own a piece of paradise at North Creek Resort and begin creating unforgettable memories today! (id:19593)
RE/MAX Real Estate Centre Inc.
4 - 438 Geddes Street
Centre Wellington, Ontario
Introducing The Wynford, Eloras newest answer to bespoke, executive rentals. A landmark property, its rich history is steeped into the fabric of Elora and Salem's early industry-from woolen mill to shoe last factory, then apartments and hotel in the early 20th century. Now released, its first luxury two bedroom apartment offering glorious living space showcasing on-trend design and high-end amenities. From your private entrance, step into the foyer and ascend the elegant staircase to an open-concept Great room with exquisite white oak herringbone floors, 9' ceilings, a Juliet balcony and large windows offering views to the east and west. Its kitchen is equipped with quartz countertops, display cabinetry, stainless steel appliances, in-suite laundry, and central island. Two generous bedrooms complete the suite; each offering exclusive energy-efficient heating/cooling. The primary bedroom offers a 3-piece ensuite and the main 4-piece bath showcases luxe fits and finishes and a contemporary aesthetic. Additional features include two-car parking, security cameras, an on-site superintendent and excellent property management. Overlooking Elora's scenic Irvine River, The Wynford's outdoor entertaining space includes gardens and pool and an ideal location close to Elora's downtown shops and restos, the Gorge's trails, and commuter access to the Tri-Cities and Guelph. Be the first to live in this transformative unit in an enclave of luxury apartments, ideal for those seeking upscale and elevated living in a charming, historic setting. Make it your best move of 2025. (id:19593)
Royal LePage Royal City Realty
107 - 360 Waterloo Avenue
Guelph, Ontario
Live across from the Speed River! This 2 bedroom, 2 bathroom condominium offers 991sq/ft of fully renovated living space. Situated in the Phoenix Mill Heritage Building with thick limestone walls, tall ceilings, crown moldings and a deep set front bay window, provide for a bright and elegant atmosphere! The two bathrooms have been fully renovated and include a large glass shower and luxurious soaker tub! All flooring has been replaced and the walls freshly painted making this a turnkey move in. Surrounded with mature trees, there is even a babbling brook right outside your front door! Across the street you will find the Royal Recreation Trail System that will lead hikers and cyclist all over Guelph! Close to downtown, transit, highway access for commuters, River Run Center, University of Guelph and shopping make this home a must see! (id:19593)
Coldwell Banker Neumann Real Estate


