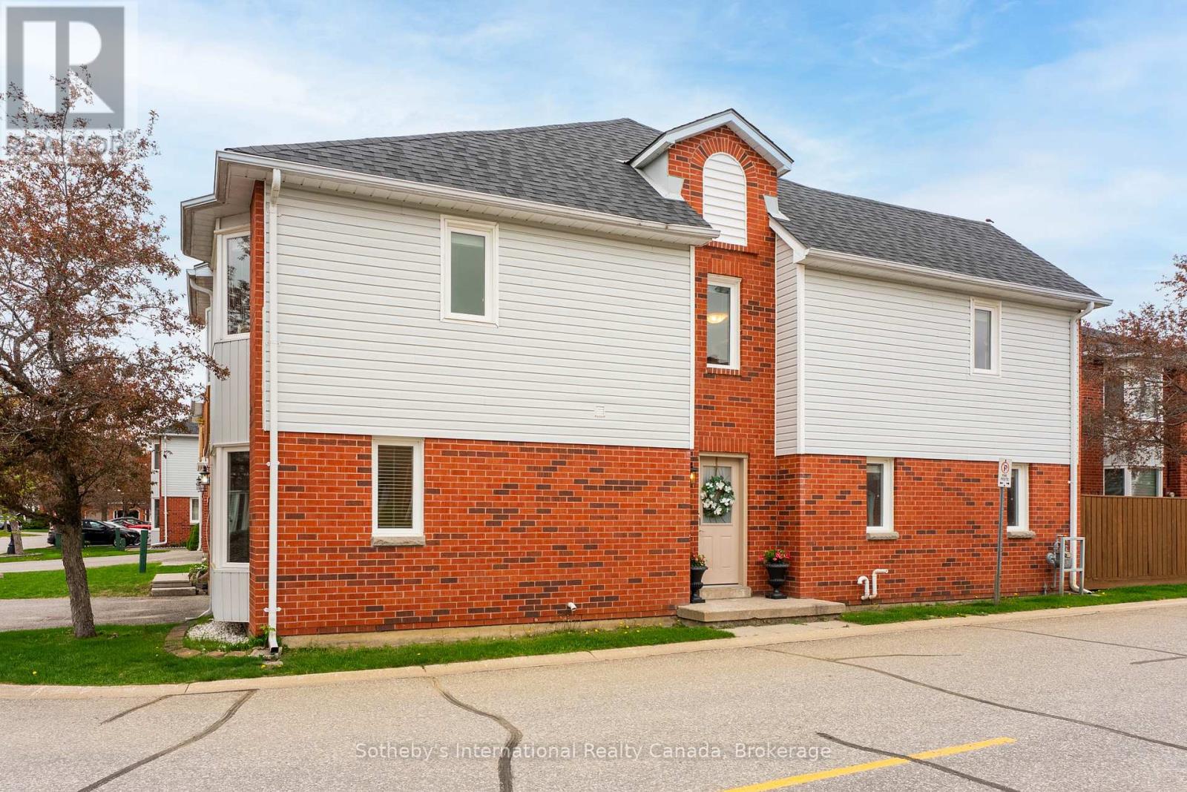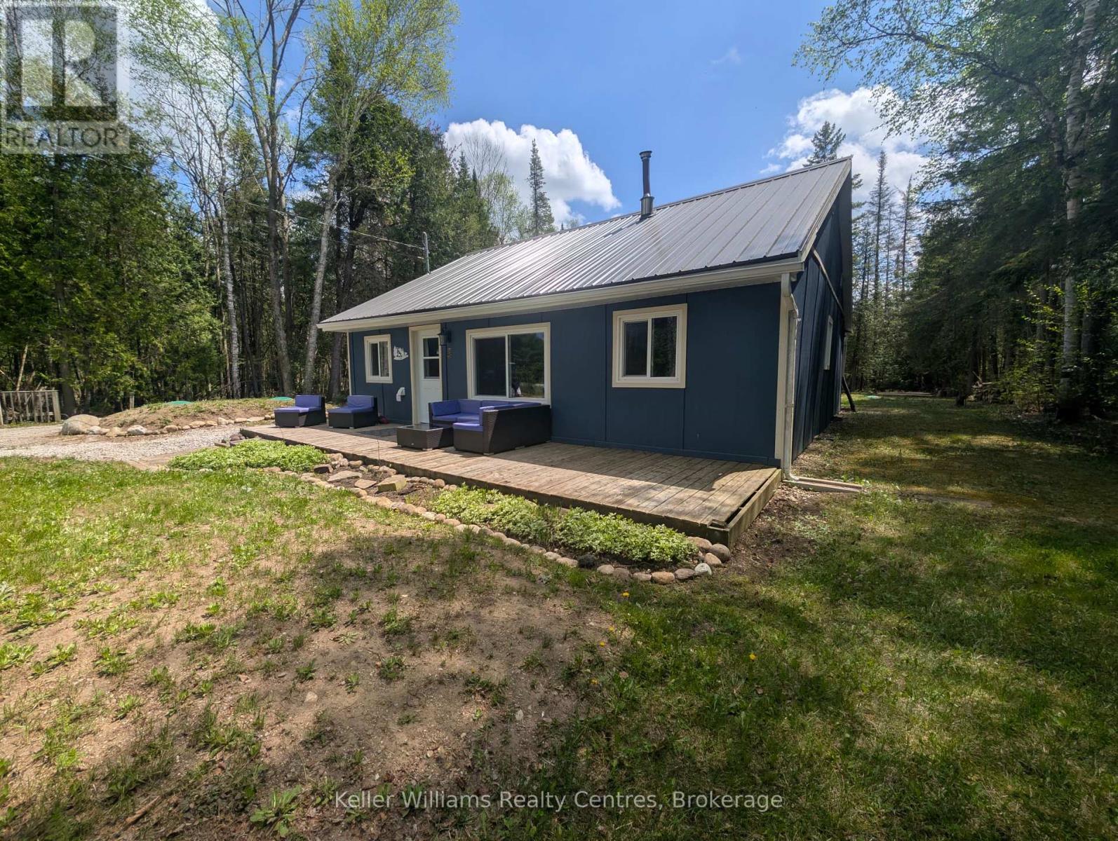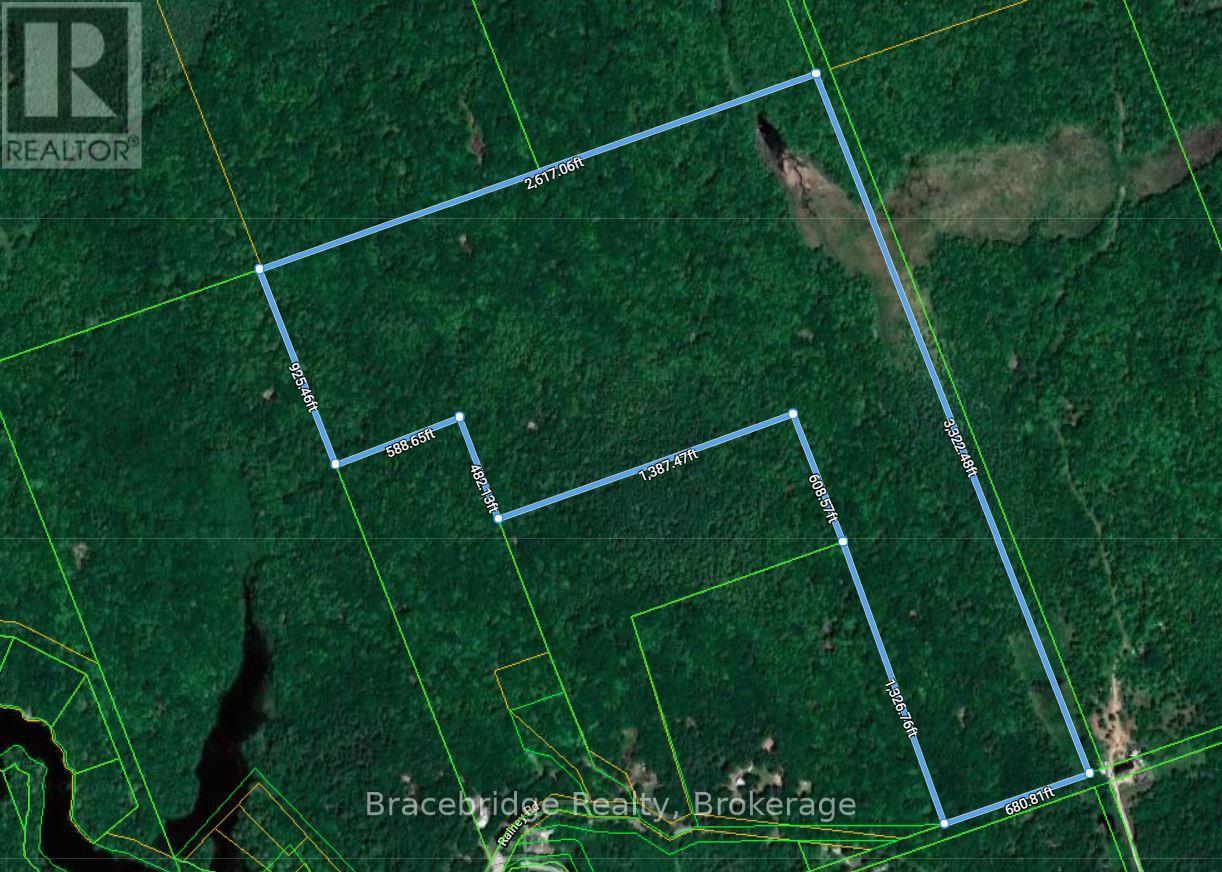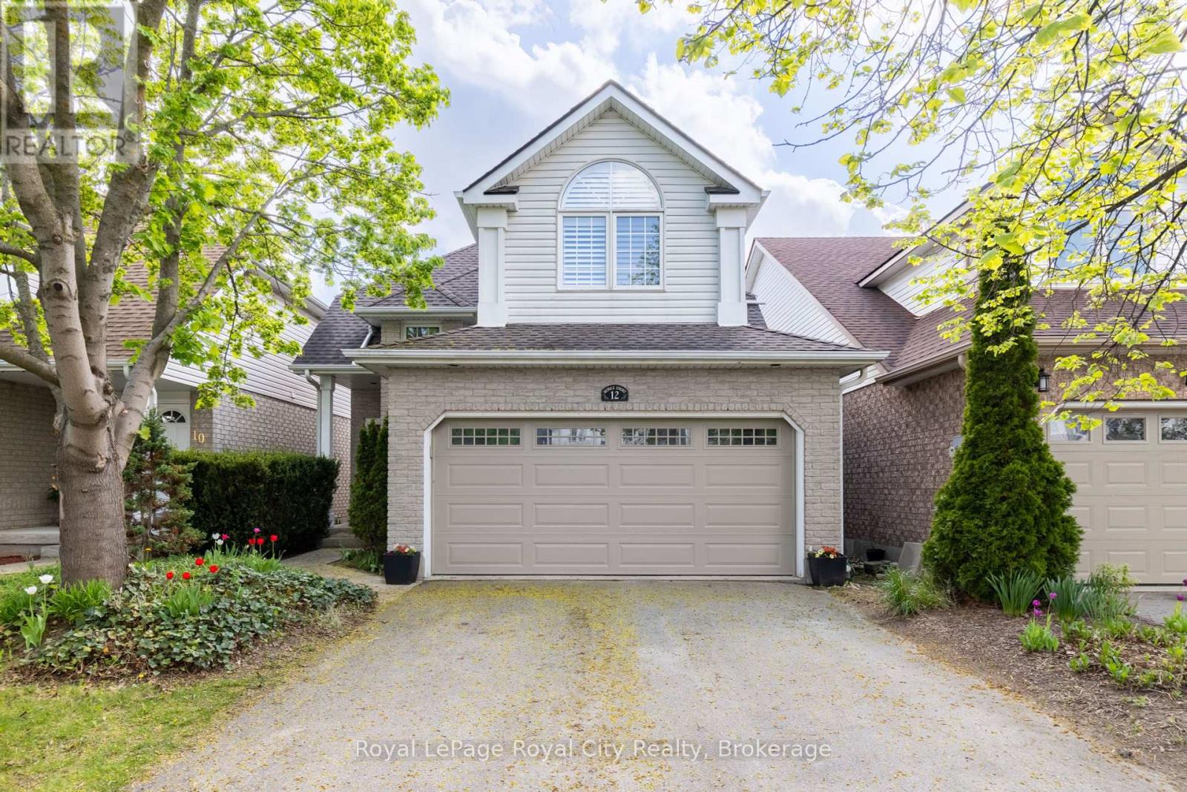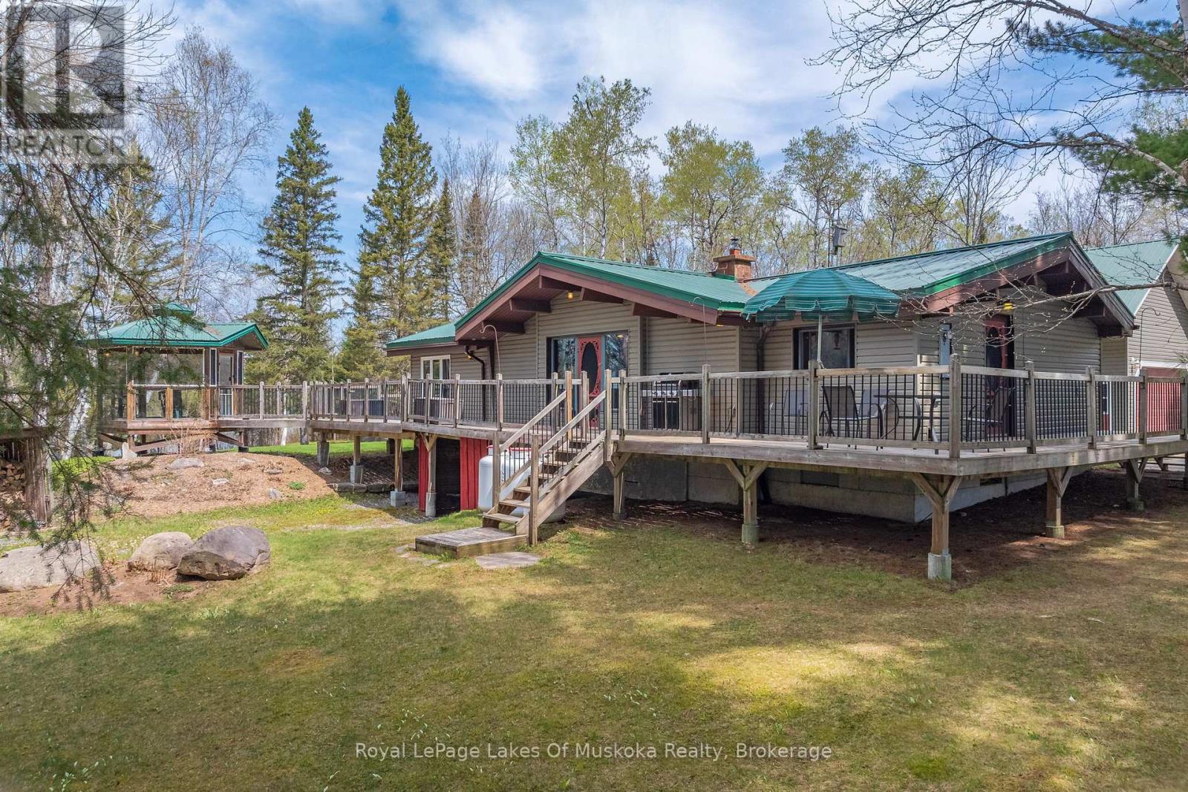66 - 50 Shoreline Drive
Bracebridge, Ontario
Enjoy carefree living featuring access to the Muskoka River and boating to Lake Muskoka. This spacious 1,800 sq ft corner condo townhome is perfect for retirees or busy professionals. Situated within a well maintained complex, the home offers 3 bedrooms, 3 bathrooms, and a generous primary suite with a 3-piece ensuite. Additional features include an attached garage with interior access, private back deck, ample storage, and a new dishwasher. Residents enjoy access to a saltwater pool, a shared dock on the river, and a boat slip available on a first-come, first-served basis. All within walking distance to downtown Bracebridge and close to full amenities, including a hospital. A rare opportunity for low-maintenance living with a true Muskoka lifestyle. This unit comes with an outdoor and indoor parking spot for a total of two parking spots. Plenty of visitor parking available. The deck is newly stained and the furnace, AC unit, and fireplace were all serviced within the last year. (id:19593)
Sotheby's International Realty Canada
384 Bay Street
South Bruce Peninsula, Ontario
Looking for a well MAINTAINED, well USED, well LOVED Classic LAKE HURON Beach House in Oliphant... This WATERFRONT COTTAGE has been 'in the family' for 2 generations, and is now available for the next FAMILY to ENJOY COTTAGE LIFE in Oliphant ... PRIVATE SAND BOTTOM BEACH shoreline, FAMOUS HURON SUNSETS, clear shallow WARM WATER SWIMMING. Islands offer protection for SAFE SMALL CRAFT USE & exploration. The 'Classic Beach House' - OPEN CONCEPT MAIN-FLOOR living room-dining room-kitchen ... ALL w/WATER VIEWS & warm WOOD FINISHES. 5 bedrooms, 2 BATHROOMS, stacked laundry. KITCHEN features an ISLAND, built-in appliances, DISHWASHER, dining room with full-sized table for the family ... even a MUDROOM! 2nd floor has 2nd sitting room with water view and walk-out to ELEVATED COVERED PATIO. FULLY INSULATED 3-season cottage, with propane WALL FURNACE & baseboard heat. Artesian Well (add a heat-trace-line for possible 4-season use). OUTSIDE - flat waterside GRASS AREA for play, FLAGSTONE FIRE-PIT area, and of course 82 FEET of LAKE HURON SHORELINE! Parking for 4+ cars. Best of all ... almost EVERYTHING is INCLUDED ...Furniture ...kitchenware ...small appliances ...2x TV's ...beds ...bedding ...games ...patio furniture ...bbq ...some kayaks to start ENJOYING COTTAGE LIFE NOW. Oliphant ...great location 5mins to Marina, 10mins to Wiarton, 10mins to Sauble Beach, 2.5hrs from GTA, and just over 2 hrs from KW-Guelph areas. (id:19593)
Royal LePage Rcr Realty
1330 Cedar Lane
Bracebridge, Ontario
Welcome to 1330 Cedar Lane in Bracebridge! A bright, modern family home in a great location, offering peace, privacy, and convenience. This 3-bedroom home features a spacious primary bedroom with a 4-piece ensuite, along with two additional bedrooms, each with generous closet space. The kitchen is filled with natural light and includes french doors, allowing you to walkout to the private back deck. Completed with a BBQ gas line, perfect for summer grilling. The property located behind this backs onto town-owned land, offering added privacy and a natural setting with no rear neighbours. The well-lit living room is a great space to relax, featuring a cozy gas fireplace for the colder months. The layout keeps the space functional, with just the right separation between the kitchen and living room. The home is on municipal gas and water, has a newer air-conditioning unit, and is equipped with Bell Fibe internet, ideal for remote work!The unfinished basement with a walkout offers plenty of potential to create a space that suits your needs. Whether its a rec room, guest suite, or home gym, its a blank canvas waiting for your ideas.Outside, enjoy the peaceful front deck, a spacious side yard, and a quiet, private setting on the back deck. The location is fantastic, less than five minutes to Highway 11, close to all town amenities, and within walking distance to Macaulay Public School. A well-built home with thoughtful features, modern comfort, and room to grow. Book your showing today. (id:19593)
Chestnut Park Real Estate
760 Bruce Rd 13 Road
Native Leased Lands, Ontario
Get ready to score BIG with this awesome Lake Huron water view cottage! It's on leased land, but man, the value here is next level. This place has been totally revamped; think fresh steel roof, new windows, doors, bathroom, flooring (2024), plumbing, and even laundry (2024). It's loaded with upgrades (kitchen appliances 2025, Heat pump 2025, drilled well 2025, hot water tank 2024, excalibur water treatment system 2024, septic tank and bed 2024) so you can just roll up with your suitcase and start living the dream! Fully furnished, it's ready for you to kick back and enjoy.The backyard is huge and set for summer fun complete with a deck and fire pit for those epic BBQs or chill nights. Plus, theres a spacious 12x20 ft bunkie for extra room to crash or store your gear. You're just a short walk from Lake Hurons shores and perfectly positioned between Sauble Beach and Southampton for all your summer needs. This cottage is a rare find and wont stick around long! The annual lease with Saugeen First Nation is $4,281, with a $1,200 service fee. Let's lock this gem down. Reach out and let's make it yours! (id:19593)
Keller Williams Realty Centres
0 Rainey Road
Bracebridge, Ontario
Explore this exceptional 106-acre woodland retreat, full of mature trees, conveniently located just 15 minutes from Bracebridge. Ideal for creating private ATV, hiking, and cross-country ski trails. Enjoy access to hydro atboth the southwest and southeast corners, and relax with a paddle from the shared dock on the Muskoka River. Situated just steps off of Rainey Road, a year-round, privately maintained road, this property offers a rare opportunity to own a piece of serene Muskoka. (id:19593)
Bracebridge Realty
133 Sebastien Street
Blue Mountains, Ontario
Welcome to 133 Sebastian Street, a stunning 5-bed, 4-bath semi-custom home with breathtaking views of Georgian Bay. Located within walking distance to Georgian Peaks Ski Club and offering direct water access, this home is perfect for outdoor enthusiasts and families alike. The open-concept design features a gourmet kitchen, sunlit great room with a cozy fireplace, and a private deck to enjoy the scenery. A fully equipped secondary suite with a private entrance, a nanny suite, or multi-generational living. The luxurious primary suite boasts water views, a spa-like ensuite, and a walk-in closet, while additional bedrooms provide ample space for family or guests. Situated minutes from Thornbury and Collingwood, this home offers the perfect blend of tranquility and convenience, with nearby dining, shopping, and recreational opportunities. Don't miss this rare chance to own a versatile, luxury retreat! ** This is a linked property.** (id:19593)
Bosley Real Estate Ltd.
12 Burke Court
Guelph, Ontario
Tucked into a peaceful cul-de-sac in one of Guelph''s highly sought after south end, 12 Burke Court offers the perfect blend of quiet charm and modern convenience. From the moment you arrive, the curb appeal is warm and inviting and that feeling continues the moment you step inside. Heated tile floors greet you as you enter, leading to a beautifully renovated Sutcliffe kitchen (2013) and an open-concept living area anchored by a custom stone feature wall and cozy fireplace ideal for hosting and everyday family life. Step out to the back deck and take in the fully fenced and lush yard, complete with a blooming apple tree that makes the space feel like your own private retreat. Upstairs, you'll find three spacious bedrooms and an updated 3-piece bath featuring a luxurious rainfall shower. The fully finished basement adds even more value with a family room, second fireplace and full 4-piece bathroom perfect for guests or movie nights. Additional updates include: roof (2011), furnace (2020), front & garage doors (2019) and more! Located in a top-rated school district, steps away from green space and walking trails and just minutes from restaurants, shopping, and quick 401 access, this home truly checks all the boxes. 12 Burke Court offers what every family is looking for - the warm feeling of home. (id:19593)
Royal LePage Royal City Realty
71 Victoria Street
Magnetawan, Ontario
Welcome to this exclusive year round Panabode style timber home or cottage on the most desirable chain of lakes in the area with over 40 miles of boating pleasure. Sitting on a quiet year round road and a peaceful bay on Lake Cecebe this amazing home sits on a large, level lot with Crown land across from you so no one can ever build there. The warmth of wood grasps your senses and relaxes you when you walk in the door and the gleaming hardwood floors throughout the home are a feast for the senses. Northwestern exposure welcomes the sunset after a day on the water. The large deck wraps around three sides of the home and gives ample space for entertaining family and friends. Inside the large bedrooms feature king size beds and the recently renovated bathroom is beautiful and adds a touch of class. The main floor laundry is a welcome touch with extra storage if desired. Tons of extra storage for seasonal things in the almost full, unfinished crawl space which houses the brand new radiant hot water system which is used to efficiently heat the home. Outside there's an oversized double car garage with loft storage and automatic garage door opener. Magnetawan is a close knit community with friendly neighbours and local grocery stores and restaurants for your dining pleasure when you're on or off the water. (id:19593)
Royal LePage Lakes Of Muskoka Realty
24 Kent Crescent
Bracebridge, Ontario
Welcome to this stunning home in the highly desirable Waterways community, ideally located just steps from the Muskoka River and the vibrant natural beauty of Annie Williams Park. Whether its swimming in the river, hiking scenic trails, or enjoying riverside picnics, adventure and tranquility await just outside your door all while being only minutes from the shops, restaurants, and charm of downtown Bracebridge. Tucked away at the end of the community, this property offers added privacy and picturesque river views. Inside, youll find a beautifully designed layout perfect for modern living. The main floor is anchored by a light-filled living room with soaring vaulted ceilings, expansive windows, and recently refinished hardwood floors that add warmth and sophistication throughout. The stylish kitchen features sleek quartz countertops, ample cabinetry, and a functional flow that makes entertaining effortless. The spacious primary suite is conveniently located on the main level and offers a peaceful retreat, complete with double closets and a private ensuite bath. Also on the main floor is the laundry area and access to a generous back deckideal for summer barbecues, morning coffee, or evening relaxation. Upstairs, a versatile lofted space overlooks the main living area and leads to two large guest bedrooms, both filled with natural light and served by a well-appointed 4-piece bathroomperfect for family or guests. The lower level offers endless potential. Currently featuring a home gym and a finished, soundproofed room ideal for a music studio, podcast space, or future home theatre, this level is ready to be transformed to suit your lifestyle. With a double car garage, beautiful finishes, and a prime location in one of Bracebridges most sought-after communities, this home truly offers the best of Muskoka livingcomfort, style, and connection to nature. Dont miss your chance to make it yours. (id:19593)
Chestnut Park Real Estate
55 - 19 Dawson Drive
Collingwood, Ontario
Your Collingwood Escape Awaits. 19 Dawson Drive, Unit 55 is tucked away in one of Collingwood's most desirable communities, this condo offers the perfect blend of comfort, character, & four-season adventure. Whether you're sipping your morning coffee on the private deck or curling up by the wood-burning fireplace after a day outdoors, this inviting 2-bed, 2-bath top-floor condo instantly feels like home. Inside, the layout is thoughtfully designed with a bright, open-concept living area that flows into a functional kitchen. The primary bedroom features a walk-through closet leading to a private ensuite, along with walkout access to the deck. The second bedroom & full guest bath provide flexibility for visitors, family, or a home office. Additional features include in-suite laundry, storage locker on the front deck, & a dedicated parking space just steps from your door. Beyond the unit, the location is a playground for outdoor enthusiasts. Collingwood boasts over 60 kilometers of recreational trails, perfect for walking, jogging, cycling, & in winter, snowshoeing & cross-country skiing. The Georgian Trail, a scenic 34 km route, connects Collingwood to Meaford, offering stunning views along the southern shore of Georgian Bay. The Clearview-Collingwood Train Trail provides a tranquil path through natural landscapes, ideal for a leisurely ride or walk. For those seeking waterfront vistas, the Collingwood Waterfront Trail meanders along the harbor, connecting to parks and offering picturesque views of the bay. In addition to trails, you're just minutes from Blue Mountain Resort, Georgian Bay beaches, & the tranquil Scandinave Spa. Golf enthusiasts will appreciate proximity to premier courses like Cranberry Golf Course, Blue Mountain Golf & Country Club, and Georgian Bay Club. Whether you're seeking a weekend getaway, year-round home, or a smart investment, this condo is your gateway to the best of Collingwood, where comfort meets convenience & nature is never far away. (id:19593)
RE/MAX Professionals North
1430 Highland Road W Unit# 21c
Kitchener, Ontario
Welcome to this oversized, stunning 2-bedroom, 1 full bath stacked townhouse condo offering an exceptional blend of style, space, and comfort! Spanning 973 square feet, this bright and airy home is flooded with natural light and features a private walkout terrace entrance from both bedrooms, leading to a large terrace and beautiful greenspace that is perfect for relaxing or entertaining. The heart of the home is the open-concept kitchen, designed for modern living, featuring a large island that’s perfect for meal prep, dining, or gathering with friends and family. The interior also showcases upgraded appliances, upgraded ceiling lights, custom zebra blinds, and freshly painted walls, giving the space afresh, move-in-ready feel. Enjoy the plush comfort of new premium carpet with an upgraded underpad in the bedrooms, providing a luxurious touch to your private spaces. The full bath is beautifully appointed, offering everything you need for daily comfort. This property also includes a deeded underground parking spot for your convenience and security. Don't miss your chance to view this incredible property — it’s a true must-see! (id:19593)
RE/MAX Twin City Realty Inc.
546299 Sideroad 4b
Kimberley, Ontario
Welcome home to panoramic views over your 71 acres and The Beaver Valley. This property is suited to hobby farming and/or recreational use. There are trails on the property but if that’s not enough The Bruce Trail runs along the property line and offers more kilometers than you can hike, ski or snowshoe! The custom-built home has expansive windows in every room creating a bright and warm home, perfect to welcome friends and family. 2,723 square feet over 2 floors, 4 bedrooms, 3 baths, 2 wood burning fireplaces, large kitchen, 3 decks and detached 3-car garage all make this easy living! The main floor has hardwood floors, 12' vaulted ceiling in the living room and a view of the sunset every evening! The land consists of 5 fields, mixed bush, an orchard, a large creek in the ravine and a small creek by the house. The current owner has been producing maple syrup and has heated the house with wood from the property. A new propane furnace was installed in 2019 as a back-up. There are several out-buildings including a barn that is over 4,000 square feet, a drive-shed and 2nd garage, with a little elbow grease you could fill them with livestock and equipment to live off the land. Bring your walking shoes and come see all this property has to offer, the next chapter of your life awaits. (id:19593)
Peak Realty Ltd.

