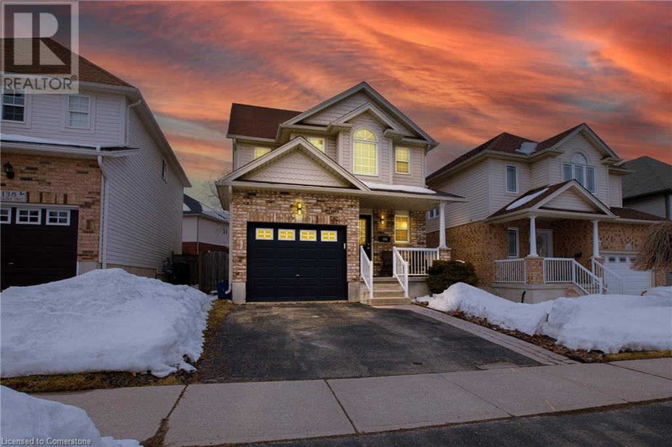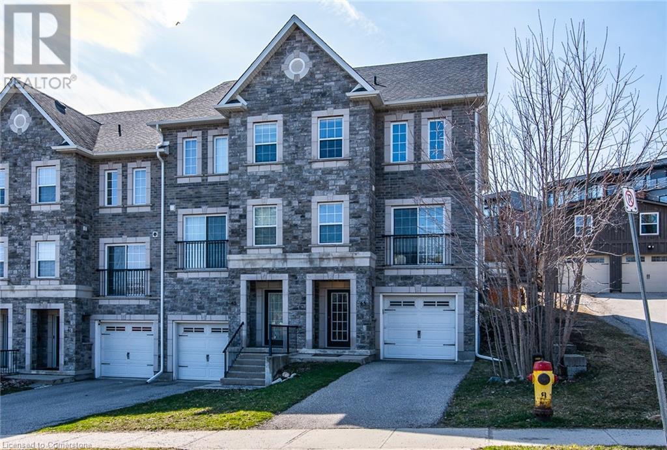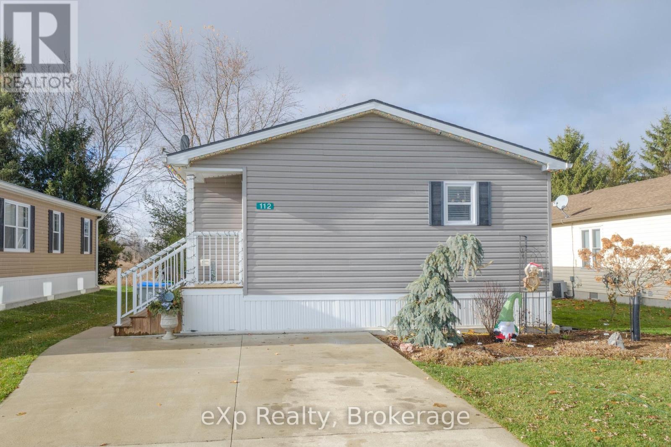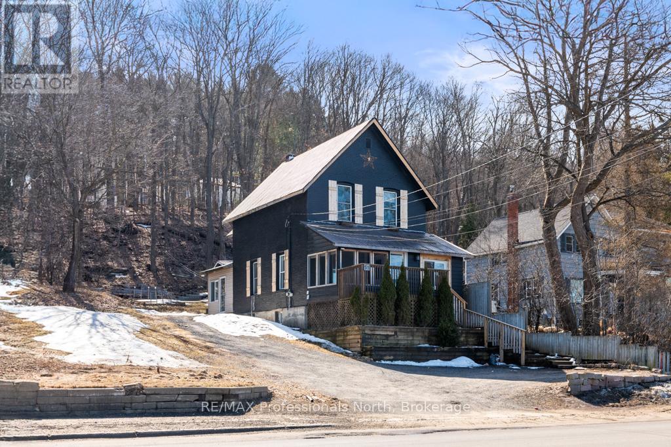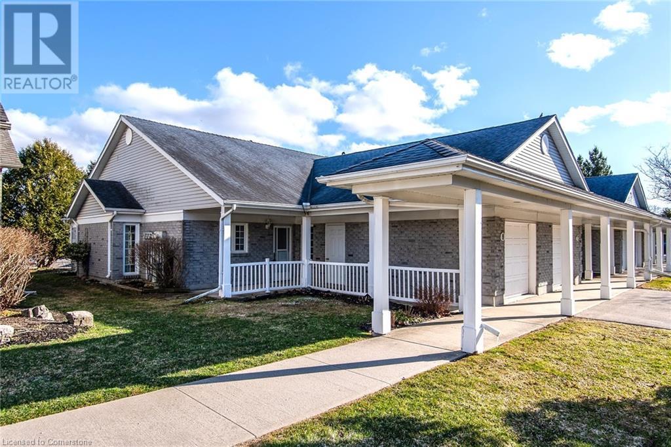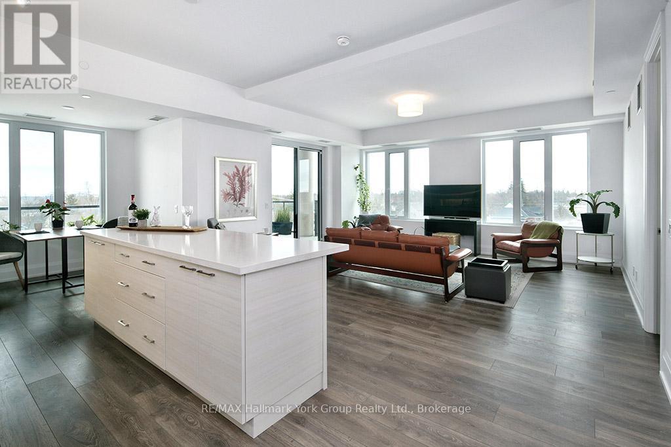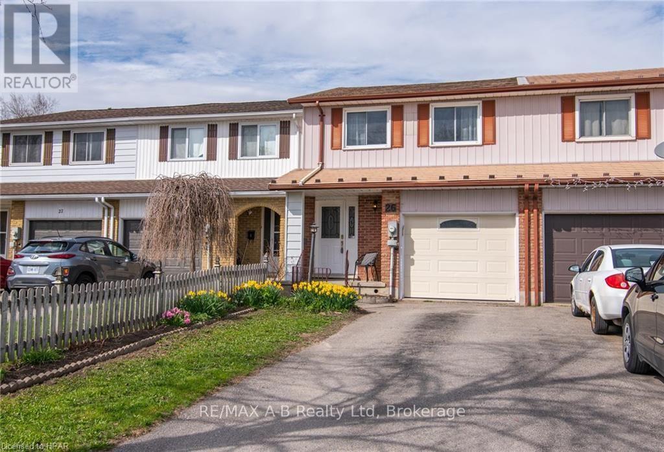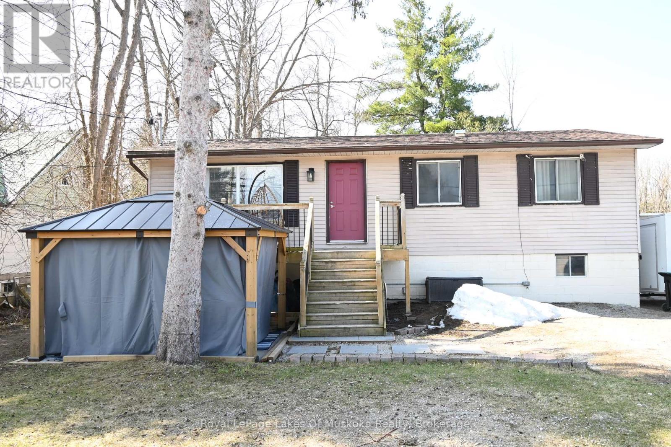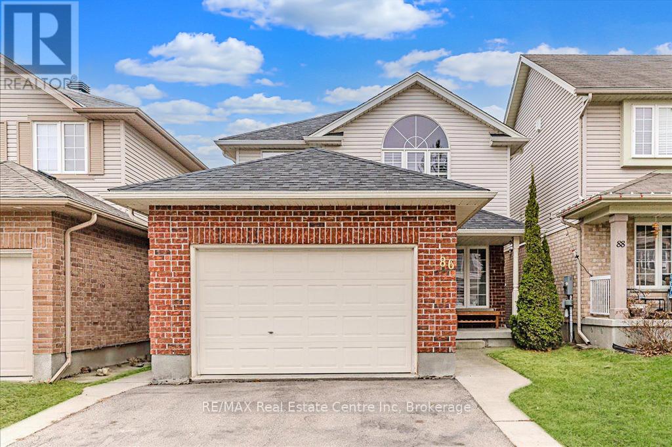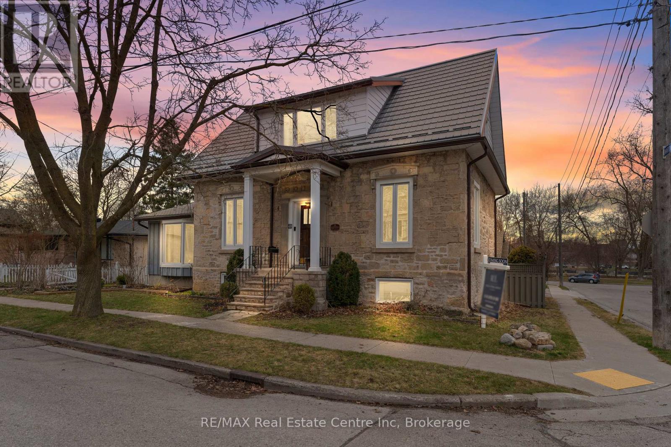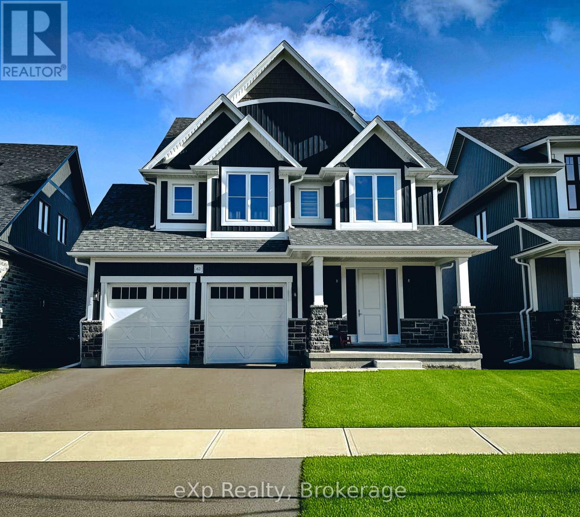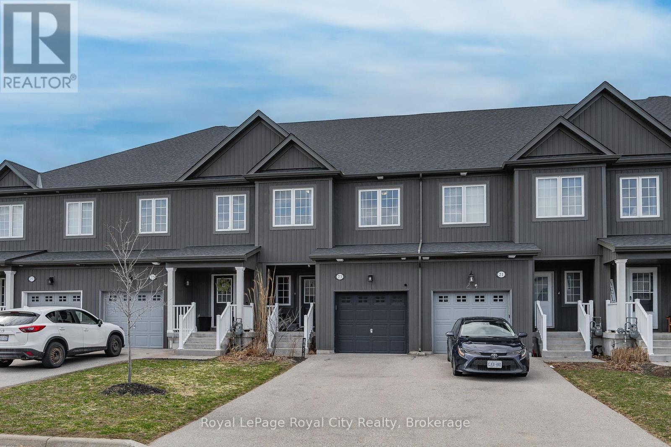134 Foxglove Crescent
Kitchener, Ontario
Welcome to 134 Foxglove Crescent, nestled in the serene and mature neighbourhood of Laurentian Hills, on a peaceful, quiet street. This meticulously maintained home is ideal for your growing family. The open-concept main floor features a spacious kitchen with sleek stainless steel appliances (2022), seamlessly flowing into the inviting living and dining areas. Upstairs, you'll find a generously sized master bedroom with a private ensuite, along with two additional bedrooms and a second full bathroom. The fully finished basement offers a versatile recreation room, a 3-piece bathroom, and a convenient laundry room. The expansive backyard is perfect for hosting gatherings, with a large patio ideal for entertaining family and friends. This home provides parking for up to three cars, and the quiet street ensures your children can safely play outside with minimal traffic. This move-in-ready home also boasts several modern upgrades, including freshly painted interior walls, a smart lock, Google Doorbell, a Google Nest smart thermostat, brand new luxury vinyl plank flooring on the main floor, and newly installed light fixtures throughout, including in the living, dining, kitchen, bathrooms, bedrooms, and outdoor areas with automatic sensor lighting. Don't miss out on this exceptional opportunity—call us today to schedule your viewing! (id:19593)
Smart From Home Realty Limited
45 Woolwich Street
Kitchener, Ontario
Welcome to this end-unit, stylish 3-bedroom, 2.5 bath townhouse nestled in a vibrant Kitchener neighborhood. Built in 2011, this home offers a bright, open layout featuring a sleek modern kitchen, a sunlit dining area, and a cozy living room that walks out to a private backyard with a patio perfect for relaxing or entertaining. Upstairs, you'll find two generously sized bedrooms, including a spacious primary suite with a walk-in closet and a private en-suite bath and a perfect separate office nook. The top floor boasts a versatile loft that can easily serve as a third bedroom or a playroom. The lower level is a walk-in space full of potential-ideal for a home gym, workshop, or extra storage. You'll also enjoy the convenience of a single-car garage with direct entry into the home. Situated in a family-friendly community, you're just steps from the Grand river and scenic green spaces like Bechtel Park and Kiwanis Park. Top-rated schools such as Saint Matthew Catholic School, Bridgeport Public School, and Bluevale Collegiate Institute are all nearby. Commuting is a breeze with Highway 85 just three minutes away, and local post-secondary schools including Conestoga College, University of Waterloo, and Wilfrid Laurier University - are all within a 10-minute drive. Enjoy nearby attractions like Grey Silo Golf Course, Bingemans Amusement Centre, and the Manulife Sportsplex, offering year-round fun for the whole family. This well-located, move-in-ready townhouse is a fantastic opportunity for anyone looking for comfort, convenience, and community. Don't miss your chance to make it yours! (id:19593)
RE/MAX Twin City Realty Inc.
86 Fairview Drive
Brantford, Ontario
ATTENTION HOBBYIST'S / CAR ENTHUSIASTS! This cozy, well-maintained brick bungalow offers 3+1bed, 1 bath and an oversized detached garage for any hobbyist's needs - with a sub panel for compressor, welder and heater. With lots of parking, and large private backyard, it's a fantastic home for any young family or down-sizer looking for single floor living. The large front living room offers lots of natural light from the oversized window and features hardwood flooring. 3 bedrooms upstairs at the rear of the home and a 4 piece bathroom. The basement rec-room is a great additional living space for hosting family or for the kids to go play, plus theres an additional bedroom, office or music room off to the side. The utility room offers a great workbench for tinkering and there's a large laundry room with additional storage throughout. Newer roof and windows. Located conveniently close to the Wayne Gretzky Sports Centre and a short drive to the 403, book your private showing today! (id:19593)
RE/MAX Solid Gold Realty (Ii) Ltd.
6 Pinedale Drive Unit# B
Kitchener, Ontario
Location Location Location, close to all amenities, Sunrise Mall, Supermarkets, Transportation, Pizza etc. Bright and Spacious carpet free two bedroom Lower apartment( Full Walk out) Near Ottawa and Westmount on a family friendly street. 2 Large Bedroom/1 Bath, Large Open Concept Living room, Spacious kitchen & Dining Area. Appliances: Fridge, Stove, Microwave, Washer and Dryer. One car parking and a shared yard. You will love it here! Book your private showing now! (id:19593)
Century 21 Heritage House Ltd.
112 Meadowview Lane
North Perth, Ontario
This newly constructed two-bedroom, one-bathroom unit, completed just over four years ago, is sure to Located on a quiet, low-traffic dead-end street, the home features a brand new shed and backs onto real space, ensuring a private atmosphere. A secondary deck has been added to the side of the house, enhancing the outdoor living experience. The kitchen boasts modern finishes, complemented by an open-concept design that provides a contemporary feel. The gardens and mature trees, which thrive in three seasons, have been meticulously cared for. The community offers a clubhouse, scenic walking trails, and a private pond, perfect for enjoying nature and feeding the ducks. The lease fee includes street maintenance, water, sewer, and garbage collection, making this a wonderful option for those seeking a peaceful retirement in a friendly neighborhood for residents aged 55 and older. (id:19593)
Exp Realty
115 Glenwood Drive Unit# 4
Brantford, Ontario
Welcome home to 115 Glenwood Drive Unit #4! This well-maintained 2+1 bedroom, 2.5 bathroom detached condo is located in one of Brantford’s most desirable communities, Glenwood Forest. The property features a stone & brick exterior with excellent curb appeal and a private driveway with an epoxy-coated garage floor. Inside, a mix of vinyl and laminate flooring, California shutters, crown molding and lovely fixtures are featured throughout the home. The front foyer has new mirrored closet doors, inside access to the garage and a 2pc powder room. The main level offers two spacious bedrooms, including a primary suite with a 4-piece ensuite featuring a huge glass shower and a separate soaker tub. The kitchen has a tiled backsplash, updated granite counter tops, sink & faucet, and is equipped with new stainless steel appliances. The kitchen opens to the living room in a functional open-concept layout. A patio door provides direct access to the backyard. A dedicated laundry room is located on the main floor for added convenience. The fully finished basement includes a newly renovated recreation room with recessed lighting, vinyl flooring, a gas fireplace. A third bedroom is found here, newly renovated to suit king-size furniture. The basement is complete with a 3-piece bathroom. There is also a large utility/storage room with a laundry sink and a rough-in for central vacuum. The rear yard has a raised newly stained wooden deck, perfect for enjoying warmer months. This condo unit offers low-maintenance living with fees covering building insurance, common elements, and parking. Located close to schools, shopping, major amenities, and with easy access to the highway. (id:19593)
RE/MAX Escarpment Realty Inc.
110 Fergus Avenue Unit# 430
Kitchener, Ontario
The Hush Collection homes are located in the centre of Kitchener; tucked away in an established, calm, and beautiful neighbourhood. Nestled minutes from the urban conveniences of shopping, dining, and entertainment. It's less than 10 minutes away from Fairview mall, Costco, Chicopee ski area, St. Mary's hospital, highway access and countless other amenities. This one bedroom, on bath condo includes in suite laundry. Amenities include an outdoor bbq in the courtyard, a stylish event space available for private events, and ample visitor parking! (id:19593)
Shaw Realty Group Inc.
Shaw Realty Group Inc. - Brokerage 2
39 Halls Drive
Centre Wellington, Ontario
Welcome to Granwood Gate by Wrighthaven Homes - Elora's newest luxury living development! Situated on a quiet south-end street, backing onto green space, these high-end executive style homes are the epitome of elegant living.Boasting beautiful finishes, high ceilings and superior design, there is bound to be a model to fit every lifestyle. These homes are connected only at the garages and the upstairs bathrooms, and feature state-of-the-art sound attenuation, modern ground-source heat pump heating and cooling, and 3-zone climate control. Buyers will have a range of options relating to design and finishes, but, no matter what they choose, the quality of the build and the level of fit-and-finish will ensure a superlative living experience. What is truly unique is that these homes are entirely freehold; there are no condo fees or corporations to worry about; there has never been anything like this available in Centre Wellington before. (id:19593)
Keller Williams Home Group Realty
35 Halls Drive
Centre Wellington, Ontario
Welcome to Granwood Gate by Wrighthaven Homes - Elora's newest luxury living development! Situated on a quiet south-end street, backing onto green space, these high-end executive style homes are the epitome of elegant living. Boasting beautiful finishes, high ceilings and superior design, there is bound to be a model to fit every lifestyle. These homes are connected only at the garages and the upstairs bathrooms, and feature state-of-the-art sound attenuation, modern ground-source heat pump heating and cooling, and 3-zone climate control. Buyers will have a range of options relating to design and finishes, but, no matter what they choose, the quality of the build and the level of fit-and-finish will ensure a superlative living experience. What is truly unique is that these homes are entirely freehold; there are no condo fees or corporations to worry about; there has never been anything like this available in Centre Wellington before. (id:19593)
Keller Williams Home Group Realty
31 Halls Drive
Centre Wellington, Ontario
Welcome to Granwood Gate by Wrighthaven Homes - Elora's newest luxury living development! Situated on a quiet south-end street, backing onto green space, these high-end executive style homes are the epitome of elegant living. Boasting beautiful finishes, high ceilings and superior design, there is bound to be a model to fit every lifestyle. These homes are connected only at the garages and the upstairs bathrooms, and feature state-of-the-art sound attenuation, modern ground-source heat pump heating and cooling, and 3-zone climate control. Buyers will have a range of options relating to design and finishes, but, no matter what they choose, the quality of the build and the level of fit-and-finish will ensure a superlative living experience. What is truly unique is that these homes are entirely freehold; there are no condo fees or corporations to worry about; there has never been anything like this available in Centre Wellington before. (id:19593)
Keller Williams Home Group Realty
29 Halls Drive
Centre Wellington, Ontario
Welcome to Granwood Gate by Wrighthaven Homes - Elora's newest luxury living development! Situated on a quiet south-end street, backing onto green space, these high-end executive style homes are the epitome of elegant living. Boasting beautiful finishes, high ceilings and superior design, there is bound to be a model to fit every lifestyle. These homes are connected only at the garages and the upstairs bathrooms, and feature state-of-the-art sound attenuation, modern ground-source heat pump heating and cooling, and 3-zone climate control. Buyers will have a range of options relating to design and finishes, but, no matter what they choose, the quality of the build and the level of fit-and-finish will ensure a superlative living experience. What is truly unique is that these homes are entirely freehold; there are no condo fees or corporations to worry about; there has never been anything like this available in Centre Wellington before. (id:19593)
Keller Williams Home Group Realty
37 Halls Drive
Centre Wellington, Ontario
Welcome to Granwood Gate by Wrighthaven Homes - Elora's newest luxury living development! Situated on a quiet south-end street, backing onto green space, these high-end executive style homes are the epitome of elegant living. Boasting beautiful finishes, high ceilings and superior design, there is bound to be a model to fit every lifestyle. These homes are connected only at the garages and the upstairs bathrooms, and feature state-of-the-art sound attenuation, modern ground-source heat pump heating and cooling, and 3-zone climate control. Buyers will have a range of options relating to design and finishes, but, no matter what they choose, the quality of the build and the level of fit-and-finish will ensure a superlative living experience. What is truly unique is that these homes are entirely freehold; there are no condo fees or corporations to worry about; there has never been anything like this available in Centre Wellington before. (id:19593)
Keller Williams Home Group Realty
25 Halls Drive
Centre Wellington, Ontario
Welcome to Granwood Gate by Wrighthaven Homes - Elora's newest luxury living development! Situated on a quiet south-end street, backing onto green space, these high-end executive style homes are the epitome of elegant living. Boasting beautiful finishes, high ceilings and superior design, there is bound to be a model to fit every lifestyle. These homes are connected only at the garages and the upstairs bathrooms, and feature state-of-the-art sound attenuation, modern ground-source heat pump heating and cooling, and 3-zone climate control. Buyers will have a range of options relating to design and finishes, but, no matter what they choose, the quality of the build and the level of fit-and-finish will ensure a superlative living experience. What is truly unique is that these homes are entirely freehold; there are no condo fees or corporations to worry about; there has never been anything like this available in Centre Wellington before. (id:19593)
Keller Williams Home Group Realty
27 Halls Drive
Centre Wellington, Ontario
Welcome to Granwood Gate by Wrighthaven Homes - Elora's newest luxury living development! Situated on a quiet south-end street, backing onto green space, these high-end executive style homes are the epitome of elegant living. Boasting beautiful finishes, high ceilings and superior design, there is bound to be a model to fit every lifestyle. These homes are connected only at the garages and the upstairs bathrooms, and feature state-of-the-art sound attenuation, modern ground-source heat pump heating and cooling, and 3-zone climate control. Buyers will have a range of options relating to design and finishes, but, no matter what they choose, the quality of the build and the level of fit-and-finish will ensure a superlative living experience. What is truly unique is that these homes are entirely freehold; there are no condo fees or corporations to worry about; there has never been anything like this available in Centre Wellington before. Book your private showing at the model home with us today - prepare to be stunned!! (id:19593)
Keller Williams Home Group Realty
51 Main Street W
Huntsville, Ontario
Welcome to your dream home in the heart of Huntsville just steps from downtown and offering incredible views of Hunters Bay. This 3-bedroom gem features a bright, modern kitchen with sleek finishes, an open-concept living and dining area with soaring ceilings, and oversized windows that flood the space with light and lake views.Relax in the cozy Muskoka room or unwind on the porch while taking in the tranquil beauty of the bay. Upstairs, youll find three spacious bedrooms, two with water views, and a stylish 5-piece bath with dual sinks and upper-level laundry. The private backyard adds even more charm, perfect for morning coffees or weekend hangs.Whether you're looking for everyday comfort, a weekend escape, or a place to grow, this home blends lifestyle and location seamlessly. Come take a lookyoull feel right at home the moment you walk in. (id:19593)
RE/MAX Professionals North
21 Foell Street Unit# 8
Baden, Ontario
Welcome to easy, comfortable living in this beautifully maintained bungalow located in a quiet and friendly community. This move-in ready home offers 2 spacious bedrooms, 2 full bathrooms, and the convenience of main-level laundry. The bright and open layout is flooded with natural light thanks to large windows throughout. Enjoy your morning coffee in the bright sunroom overlooking the peaceful pond and private back patio - an ideal space for relaxation or entertaining. Step out onto the large front porch with breezeway and take in the calm surroundings or enjoy the convenience of the single-car garage for added storage and ease. Whether you're right sizing or just starting out, this home checks all the boxes with its thoughtful layout and serene setting. Don’t miss this opportunity to enjoy quiet living just a short drive from the amenities of Kitchener-Waterloo! (id:19593)
RE/MAX Twin City Realty Inc.
705 Lavery Street
Listowel, Ontario
Welcome to 705 Lavery Street — a spacious, family-sized home offering over 2,500 sq ft of beautifully finished living space, nestled on a quiet street in the charming town of Listowel. Step inside to discover a thoughtfully designed floor plan that seamlessly connects each room, creating a warm and functional layout perfect for everyday living and entertaining. This move-in ready home features 3+1 bedrooms and 3.5 bathrooms. The main floor boasts a cozy living room with a gas fireplace and a walkout to the patio and fully fenced backyard — ideal for summer BBQs or letting the kids and pets play safely. The open-concept kitchen flows into a bright breakfast nook and a spacious dining room, making mealtimes and hosting easy and enjoyable. A convenient mudroom offers inside access to the 2-car garage, plus a 2-piece powder room and main floor laundry. Upstairs, you'll find a generous primary suite featuring a tray ceiling, walk-in closet, and a private 4-piece ensuite. The additional bedrooms are all excellent sizes — perfect for growing families — and share a well-appointed 4-piece bath. The finished lower level adds even more value and versatility, with a large rec room with a second gas fireplace, a 4th bedroom, a 3-piece bath, and a bonus room ideal for a home office, gym, craft space, or playroom — the possibilities are endless. Outdoors, enjoy your fenced backyard patio, double-wide driveway, and 2-car garage — plus, a second double-wide driveway perfect for your camper, boat, or utility vehicle. Located just minutes from Listowel’s amenities and golf course, this is truly a family-sized home in a fantastic location. Don’t miss this one — call your REALTOR® today to book your private showing! (id:19593)
RE/MAX Twin City Realty Inc.
505 - 1 Hume Street
Collingwood, Ontario
Experience Luxury Living in the Heart of Collingwood! Imagine yourself unwinding on your expansive 322 sq ft balcony, soaking in breathtaking sunset views over the sparkling waters of Georgian Bay. This bright and airy 2-bedroom open-concept condo offers the perfect blend of comfort, style, and convenience right in the heart of downtown Collingwood. Step outside and enjoy easy access to boutique shops, top-rated dining, skiing, golfing, entertainment venues, and the scenic Georgian Trail. Whether you're taking a refreshing dip in Georgian Bay or exploring the natural beauty of the area, every day feels like a vacation. But the magic doesn't stop there - a roof-top oasis awaits! Stay fit in the state-of-the-art fitness center with panoramic views of the Escarpment, lounge in the designated relaxation area, or host memorable gatherings under the pergola surrounded by lush greenery. This is more than a home - you are truly on top of the world. (id:19593)
RE/MAX Hallmark York Group Realty Ltd.
26 Dickens Place
Stratford, Ontario
Step into this spacious freehold townhouse, where modern comfort meets serene country living. Enjoy the privacy of backing onto picturesque farmland, all without the hassle of condo fees. Three generously sized bedrooms, including a master suite with its own 3 pcs en suite bath, plus three additional bathrooms, ensure ample space for family and guests. This home is an entertainer's delight with an open living and dining area that flows seamlessly onto an inviting deck where you can sip morning coffee, enjoy an afternoon drink -simply soaking in the peaceful surroundings and take in breathtaking country views. Convenient functional kitchen layout designed for ease of use, main floor 2 pc bath and a finished basement complete with a bonus family room, an extra 3 pcs bathroom and a large laundry room offer plenty of room to live, work, and play. Don't miss this opportunity to own a charming, well-appointed home that perfectly blends indoor convenience with outdoor tranquility. Contact your Realtor today to schedule your private tour! (id:19593)
RE/MAX A-B Realty Ltd
8304 County Rd. 169 Road
Severn, Ontario
Conveniently located in the quaint village of Washago this charming, raised bungalow has had several recent upgrades. The gleaming modern kitchen has been completely refurbished from top to bottom with new cupboards, countertops, stainless steel appliances, window and patio doors. Enjoy the warm glow from the propane fireplace in the serene livingroom while immersed in a good book. A few of the featured finishes include laminate flooring, LED pot lighting, wainscotting and freshly painted with opening the wall to lead into the kitchen and side door to the plumbed in BBQ and backyard. The main 4-piece bathroom has also had a refresh with the vanity and fixtures. There are three main floor bedrooms with an additional fourth bedroom in the lower level along with an ample sized rec room for a games area and to cozy up by the propane fireplace for movie night. The generous backyard is fully fenced with a pool and play area for the kids and ideal for a train buff, where you will enjoy watching the train go by. Just a quick stroll to Centennial Park to a beautiful beach, playground and picnic shelter or to launch your watercraft and head out on Lake Couchiching for the day. Ideally located within a few minutes' drive to Hwy. 11 and halfway between Orillia and Gravenhurst. You can enjoy a game of golf or a show at Casino Rama nearby or walk to the shops and restaurants in scenic Washago for an enjoyable meal or shopping experience. The gazebo contains a hot tub which both can be purchased separately if desired. (id:19593)
Royal LePage Lakes Of Muskoka Realty
86 Davis Street
Guelph, Ontario
Welcome to 86 Davis Street, a beautifully updated 3-bedroom home with a LEGAL 1-bedroom basement apartment, nestled on a tranquil street in one of Guelphs most family-friendly neighbourhoods! As you step inside, you're greeted by a spacious open-concept living and dining area, adorned with hardwood flooring, ample pot lighting and large windows that flood the space with natural light. The heart of the home is the renovated kitchen, featuring pristine white quartz countertops, a stylish tiled backsplash and high-end S/S appliances including a built-in oven and microwave. Sliding doors from the dinette lead to an elevated deck, perfect for seamless indoor-outdoor entertaining. A convenient powder room completes this level. Upstairs, the primary retreat boasts double doors, a cathedral ceiling, a charming arched window and a walk-in closet. The 4-piece ensuite offers laminate counters, a soaker tub and a separate shower. 2 additional generously sized bedrooms and another 4-piecebathroom complete this level. The finished basement, accessible via a separate side entrance, houses a legal 1-bedroom apartment! This suite includes a full kitchen with rich dark cabinetry, S/S appliances and an open living area with laminate flooring and large windows, making it bright and inviting. A spacious bedroom and a 4-piece bathroom with a shower-tub combo round out this versatile space ideal for multigenerational living or as a mortgage helper. Host BBQs with friends and family on your elevated upper deck or unwind with a good book on the cozy lower patio. The spacious, fully fenced backyard offers a lush grassy area ideal for kids to run free & pets to play safely. Newer roof which is approx. 5years old! Located just around the corner from Morningcrest Park and Guelph Lake Public School, a French immersion institution, this home is perfectly situated for families. A short drive brings you to various amenities, including grocery stores, restaurants, banks and much more! (id:19593)
RE/MAX Real Estate Centre Inc
49 Albert Street
Guelph, Ontario
A rare opportunity to own a piece of Guelphs heritage - welcome to 49 Albert Street. Nestled in one of the city's most sought after pockets, this iconic limestone home sits on a quiet, tree lined street just steps from downtown. Homes in this area rarely come to market, and when they do, they don't last. Built in the mid 1800s by celebrated stonemason Matthew Bell, this 1.5 storey residence blends historic charm with endless potential. The main floor features a bright, oversized living room, a full bathroom, one bedroom, and main floor laundry, a rare and convenient touch. Upstairs offers two large bedrooms and a second full bath. The basement adds even more versatility, with two additional bedrooms, a separate entrance, and plenty of space to create an in-law suite or duplex. Whether you're a buyer looking to customize your dream home, an investor seeking strong rental potential, or someone with an eye for timeless design, this home is a canvas waiting for your vision. Outside, enjoy a newly built northwest facing deck perfect for catching golden hour all summer long. A large detached garage, double wide parking, and exterior access crawl space provide exceptional functionality. Surrounded by a mix of charming century homes and tasteful new builds, this neighbourhood is full of character and walkable appeal. You're minutes from parks, GO Transit, the farmers market, the University of Guelph, and some of the city's best dining and shopping. Bring your vision. Bring your hammer. Let's make magic. (id:19593)
RE/MAX Real Estate Centre Inc
62 Haylock Avenue
Centre Wellington, Ontario
Welcome to an extraordinary home in Eloras sought-after South River community. Built in 2023 by Granite Homes, this meticulously crafted 4-bedroom, 3 full bath, 1 powder room residence backs onto a serene pond, offering peaceful water views and a cottage-like setting. Savour morning coffee by the water, or explore nearby trails, including the scenic Trestle Bridge Trail. Walkable to downtown Elora yet perfectly distanced from tourist bustle, this location balances charm and tranquility. Inside, every element has been thoughtfully curated. The designer kitchen features a herringbone backsplash, cream uppers, light grey lowers and island, waterfall quartz counters, sleek black hardware, gas stove, and custom coffee bar. The family room is a showstopper with a gas fireplace, walnut slat feature walls, and elegant coffered ceilings. A glass staircase leads to the upper level, where a spa-inspired bath awaits with a waterfall shower, niche, and glass surround. White oak floors and black window frames add warmth and sophistication. The bright, finished walkout basement extends your living space with natural light and outdoor access. With a double car garage and premium finishes throughout, this home is crafted for the most discerning buyer. (id:19593)
Exp Realty
23 Courtney Street
Centre Wellington, Ontario
Looking for that perfect place to call home? Look no further. This well-kept 3-bedroom, 2.5-bathroom home, built in 2018, has been loved by its original owner and is ready for you to move right in. Located in a quiet, family-friendly neighborhood, this home offers the perfect mix of modern living, privacy, and potential. Step inside and you're greeted by a bright, spacious, functional entryway with stylish tile flooring and your main floor powder room. The main floor features a welcoming open concept layout, perfect for both everyday living and entertaining. The kitchen is a standout with its dark cabinetry, stainless steel appliances, stylish backsplash, and a large island for prep, casual dining, or breakfast on the go. There is a large dining area with more than enough space for all your family gatherings. You have direct access to your fully fenced yard and a natural gas BBQ hookup for those summer BBQs that are just around the corner. Upstairs, you'll find three comfortable bedrooms and two full bathrooms. The master bedroom has a spacious 3-piece ensuite and double walk-in closets. There is also a 4-piece family bathroom for the family and any overnight guests. The unfinished basement offers even more space to make your own, complete with a 3-piece rough-in for any future bathroom needs as well as more than enough space for a rec room, bedroom, or home office for any work-from-home professionals. One of the best features? This home backs onto open farm fields, meaning you'll enjoy no rear neighbours and peaceful views right from your backyard. Whether you're sipping coffee on the patio or watching the sunset, this space is something special. You also get a 1-car garage, and you're just a short walk to a nearby park with schools, shops, and other everyday amenities close by. If you're looking for a clean, modern home with room to grow and a little extra privacy, this could be the one. Don't miss this opportunity to call this house your home! (id:19593)
Royal LePage Royal City Realty

