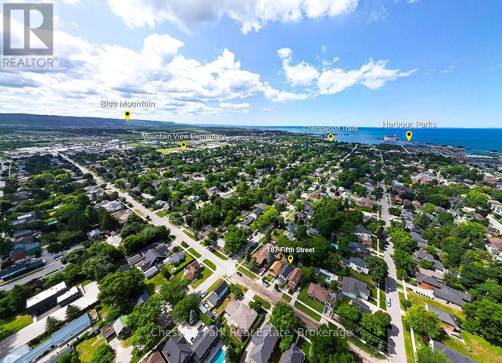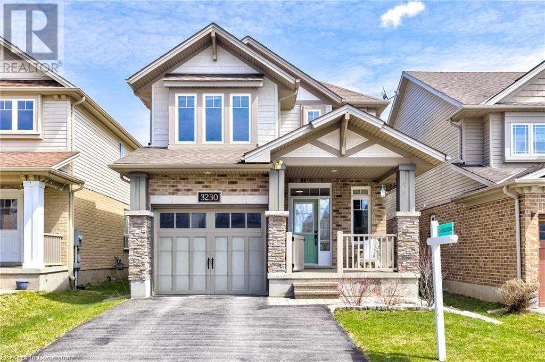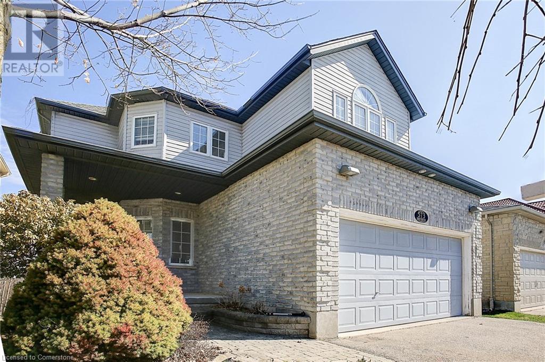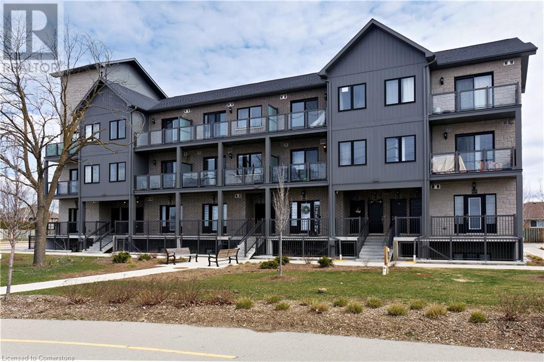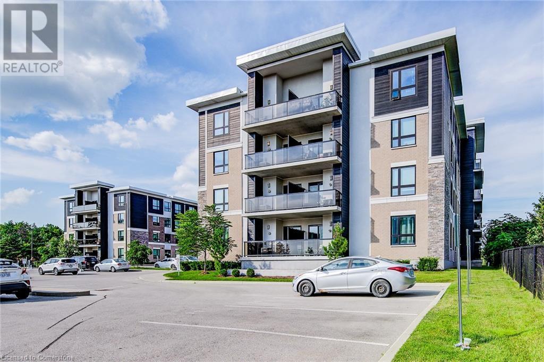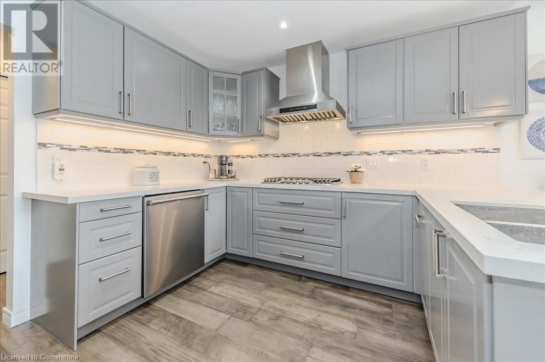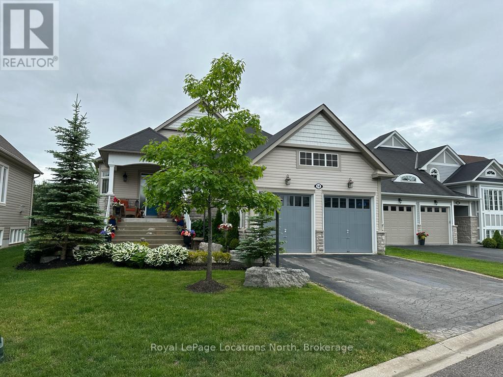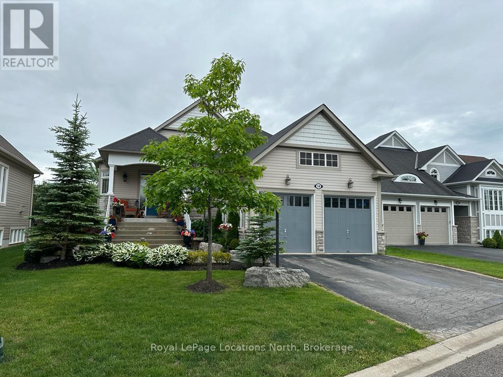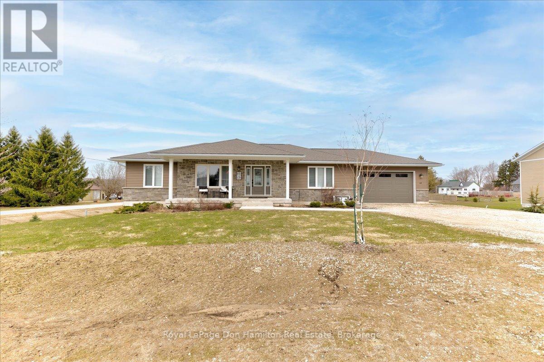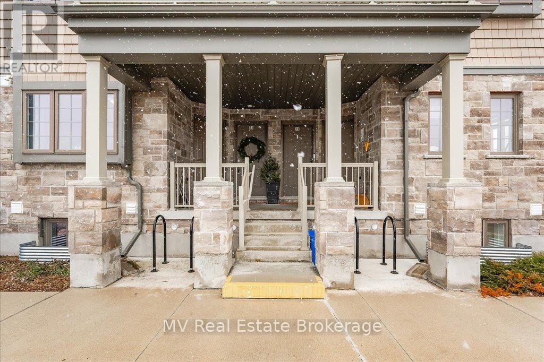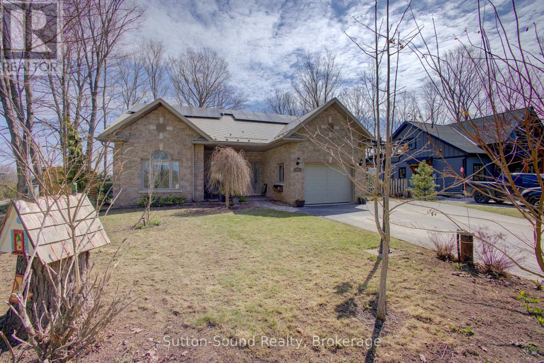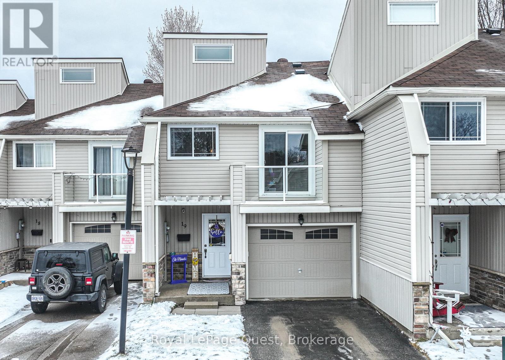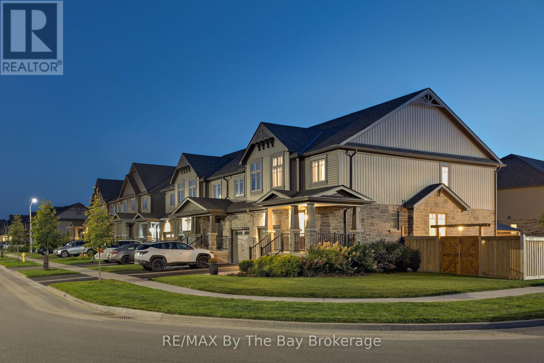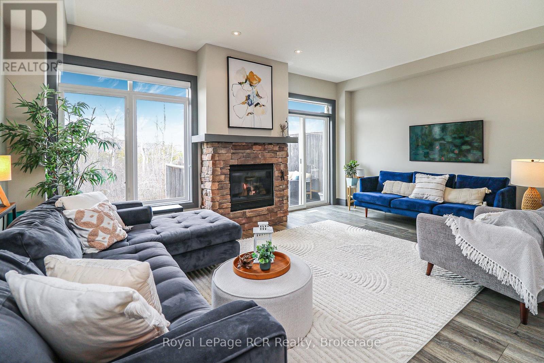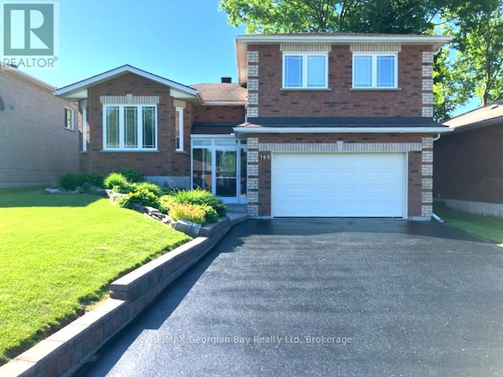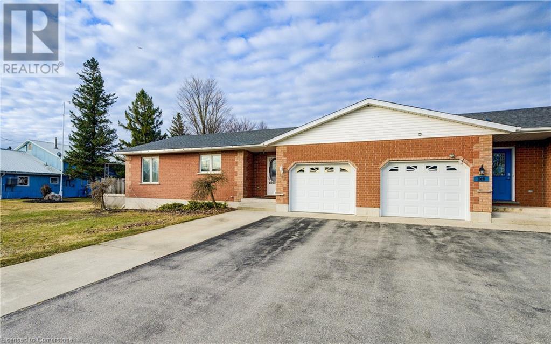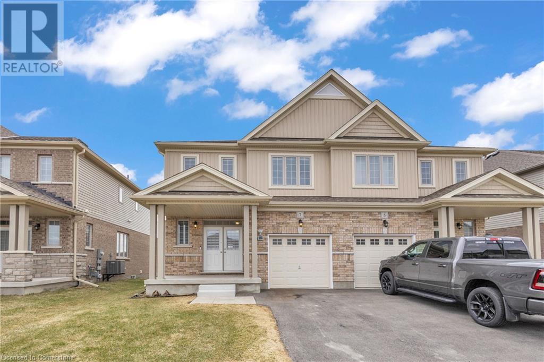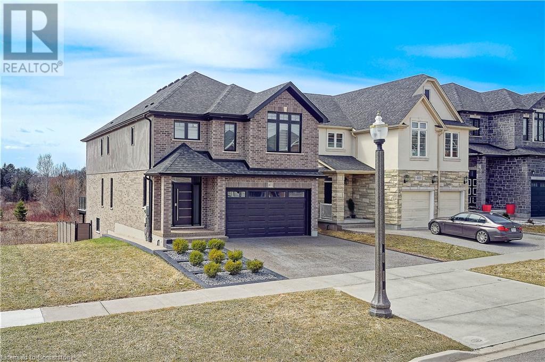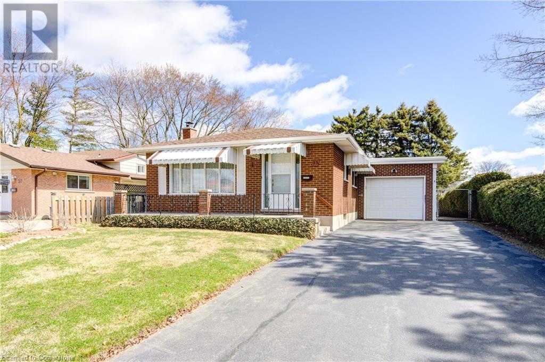187 Fifth Street
Collingwood, Ontario
Are you looking to right size your life while living within the coveted treed streets of Collingwood? Step into the timeless allure of this beautifully preserved century home that has seamlessly blended old world charm with modernism. The warm vibe both inside and outside meshes perfectly with the surrounding historic character homes, mature trees and wide streets. Located just steps from the vibrant restaurants, bars and boutique shops of the Historic downtown core. A short walk to Theatres, Art Galleries and Performing Arts centres and the sparkling shores of Georgian Bay. This home is your perfect gateway to year-round living in one of Ontario's most sought-after four-season resort communities. Enjoy world-class skiing and endless snowmobile trails in the winter, championship golfing in the summer, and endless opportunities for biking, hiking, and lakeside adventures all year long. Whether you're looking for a full-time residence, weekend escape, or investment property, this home is a rare find in an unbeatable location and price. Numerous upgrades including Newer Furnace/AC/Tankless On Demand Hot Water, Newer Bathrooms, Windows and Doors, Newer Quartz Countertops and Appliances. A separate office space for those "work from home" days and a fenced in yard with a shed round out this character home. Conveniently close to Collingwood and General Marine Hospital and other wellness centres. Numerous private and public schools in the district. Immerse yourself in the culture and active community that is Collingwood and The Blue Mountains. (id:19593)
Chestnut Park Real Estate
3230 Bayham Lane
London, Ontario
Welcome to this fantastic 2-storey home with an attached garage and convenient inside entry, located in the highly sought-after neighborhood of Talbot Village. Step into the main floor through a welcoming foyer, where you’ll find a stylishly updated 2-piece bathroom. The open-concept layout features a bright and beautifully renovated kitchen complete with quartz countertops, a sleek backsplash, and all newer appliances included. The spacious living room boasts a stunning modern gas fireplace—perfect for cozying up on chilly winter evenings. Garden doors lead to a private patio in the tastefully landscaped backyard, ideal for outdoor relaxation. Upstairs, you'll discover three generously sized bedrooms, including a massive primary suite with a sitting area, updated ensuite, and walk-in closet. The basement remains unfinished, offering a blank canvas for your custom design—and features its own separate side entrance, providing added flexibility for future development or potential rental income. Enjoy the charming covered front porch and the excellent curb appeal of this well-maintained home. Conveniently located close to schools, parks, trails, shopping, and with easy access to major highways, this is a home you won’t want to miss. Come see it for yourself and experience the difference! (id:19593)
Exp Realty
38 Radford Avenue
Cambridge, Ontario
It's easy to feel the loving energy in this East Galt bungalow! Solidly built of brick and stone, this 3 bedroom, 2 full bath home is centrally located close to parks, shopping, schools and only minutes away from Soper Park tennis courts and historic Galt Arena Gardens for your future athletes to enjoy. Upstairs you'll find an eat-in kitchen and living room with a large picture window that overlooks a central parkette - which is a perfect space for kids to play or a family picnic. Downstairs, entertainers will love the retro feel of a large rec room with vintage bar. Whether hosting friends or cuddling up with your family to watch the latest Netflix series, this space will become one of your favourite spaces in the home. A 3-piece bathroom, laundry and utility room round out this level. Outside there is ample parking for 5 cars in the driveway or carport. Lots of memories await in the partially fenced rear yard with shed and patio where you can enjoy endless summer days barbecuing and spending time together. Whether you are a new family just starting out or one looking to downsize, you’ll appreciate the opportunity to add your personal touch to a well-loved space. Book your showing today! (id:19593)
R.w. Dyer Realty Inc.
573 Robert Ferrie Drive
Kitchener, Ontario
Location, Location, Location! Welcome to this stunning home in the highly sought-after Doon South neighborhood—just minutes from Hwy 401, top-rated schools, and shopping conveniences. Step into a grand living room with an impressive 17-ft ceiling and a dramatic wall of windows offering unobstructed views of lush green space and a tranquil pond. A cozy gas fireplace adds warmth and charm to this breathtaking space. The main floor features 9-ft ceilings, an open-concept kitchen filled with natural light, a center island, crown molding, stylish backsplash, and pot lights throughout—ideal for both entertaining and everyday family life. Upstairs, you’ll find four spacious bedrooms, a walk-in closet for the primary bedroom and the flexibility to convert one of the bedrooms into a nursery or home office to suit your lifestyle needs. The finished walkout basement offers radiant floor heating, a built-in office desk, potential for an additional bedroom, and ample space for a recreation area—making it perfect for extended family or income potential. Step outside onto the large entertainer’s deck, complete with a gazebo, gas BBQ hookup, and a custom-built shed neatly tucked beneath the deck—all overlooking a serene pond and green space. Additional features include an insulated double garage and parking for up to 4 vehicles. This isn’t just a house—it’s a lifestyle upgrade in one of the city’s most desirable communities. Don’t miss your chance to make this gem your forever home! (id:19593)
RE/MAX Twin City Realty Inc.
261 Woodbine Avenue Unit# 42
Kitchener, Ontario
Welcome home to 261 Woodbine Ave, Unit 42! This Stunning home boasts an Open Concept Floor Plan with plenty of Natural Light. This Kitchen is spacious, featuring Granite Countertops, Tile Backsplash and a Breakfast Bar. The Living Room is perfect for Hosting and has A Walkout Balcony to unobstructed views of Huron Natural Park, perfect for your morning coffee! Upstairs, You'll find a large Primary Bedroom, with a 3-Piece Ensuite Bathroom and a Walk In Closet. The second Bedroom is Spacious and there is also another 3-piece Bathroom and a Laundry Room. This home has been thoughtfully designed, and the finishes make it feel like home. Located in the Desirable Neighbourhood of Huron Park, this home is a MUST SEE! (id:19593)
Exp Realty
721 Franklin Boulevard Unit# 203
Cambridge, Ontario
Modern 2 Bedroom, 2 Bathroom Condo in Sought-After North Galt! Welcome to your new home in the heart of North Galt! This beautifully maintained 2-bedroom, 2-bathroom condo offers 913 square feet of stylish, functional living space perfect for first-time buyers, downsizers, or investors. Enjoy the convenience of in-suite laundry, custom blinds throughout, and a spacious open-concept layout designed for modern living. The large kitchen island doubles as a breakfast bar—ideal for casual meals or entertaining friends and family. Situated in a well-managed building, this unit offers easy access to Highway 401, making commuting a breeze. Families will love being close to excellent schools, parks, and walking trails, while everyone can take advantage of nearby shopping, restaurants, and everyday amenities just minutes away. Don’t miss your chance to own this move-in ready gem in one of Cambridge’s most desirable neighborhoods! (id:19593)
RE/MAX Icon Realty
1284 Gordon Street Unit# 306
Guelph, Ontario
Great opportunity for First-Time Home Buyers or Investors! This stylish and modern 2-bedroom, 2-full bathroom condo is the perfect choice for first-time buyers or investors looking for a low maintenance property in a prime location. Situated just minutes from the University of Guelph, Preservation Park, and a variety of shops, restaurants and everyday amenities, it offers both convenience and comfort. Inside, you will find a bright, open layout featuring hardwood and ceramic tile floors throughout. The kitchen is finished with sleek quartz countertops and opens into the living area, creating a great space for relaxing or entertaining. Each bedroom is generously sized and has access to its own full bathroom - an ideal setup for roommates or tenants. One of the standout features is the private balcony, which offers peaceful views of the forest with no parking lots or other units in sight, just quiet, natural surroundings. The unit also includes one parking space, a storage locker, and the benefit of low condo fees to help keep monthly expenses manageable. With easy access to highways and public transit, this move-in ready condo is a smart choice whether your starting your homeownership journey or expanding your rental portfolio. Don't miss this opportunity! (id:19593)
RE/MAX Twin City Realty Inc. Brokerage-2
RE/MAX Twin City Realty Inc.
86 Davis Street
Guelph, Ontario
Welcome to 86 Davis Street, a beautifully updated 3-bedroom home with a LEGAL 1-bedroom basement apartment, nestled on a tranquil street in one of Guelph’s most family-friendly neighbourhoods! As you step inside, you’re greeted by a spacious open-concept living and dining area, adorned with hardwood flooring, ample pot lighting and large windows that flood the space with natural light. The heart of the home is the renovated kitchen, featuring pristine white quartz countertops, a stylish tiled backsplash and high-end S/S appliances including a built-in oven and microwave. Sliding doors from the dinette lead to an elevated deck, perfect for seamless indoor-outdoor entertaining. A convenient powder room completes this level. Upstairs, the primary retreat boasts double doors, a cathedral ceiling, a charming arched window and a walk-in closet. The 4-piece ensuite offers laminate counters, a soaker tub and a separate shower. 2 additional generously sized bedrooms and another 4-piece bathroom complete this level. The finished basement, accessible via a separate side entrance, houses a legal 1-bedroom apartment! This suite includes a full kitchen with rich dark cabinetry, S/S appliances and an open living area with laminate flooring and large windows, making it bright and inviting. A spacious bedroom and a 4-piece bathroom with a shower-tub combo round out this versatile space—ideal for multigenerational living or as a mortgage helper. Host BBQs with friends and family on your elevated upper deck or unwind with a good book on the cozy lower patio. The spacious, fully fenced backyard offers a lush grassy area—ideal for kids to run free & pets to play safely. Newer roof which is approx. 5 years old! Located just around the corner from Morningcrest Park and Guelph Lake Public School, a French immersion institution, this home is perfectly situated for families. A short drive brings you to various amenities, including grocery stores, restaurants, banks and much more! (id:19593)
RE/MAX Real Estate Centre Inc.
58 Waterview Road
Wasaga Beach, Ontario
Tucked along the stunning shores of Georgian Bay, this bright & beautifully finished bungaloft is full of charm, elegance & natural light. The open-concept main living area features soaring vaulted ceilings, a floor-to-ceiling stone fireplace & custom built-in cabinetry. The kitchen is a masterpiece & true showstopper, equipped with high-end stainless steel appliances including a Viking 6-burner gas stove, built-in Viking microwave/oven, Bosch dishwasher & a built-in wine fridge. An oversized island with granite counters, stone backsplash, under-mount sink & ample seating. Hardwood flows through the main floor giving a classy warm vibe.The spacious main-floor primary suite features a walk-in closet, garden door walkout to the deck with hot tub & luxurious 6PC ensuite complete with large glass walk-in shower, double sinks & soaker tub. Also on the main floor is a second bedroom, a full bathroom& a laundry room with convenient access to the double garage. Beautiful hardwood flooring runs throughout the main level. Upstairs, the airy loft overlooks the main living space & includes an additional bedroom & 4PC bath - ideal for guests or a private home office setup.The fully finished basement expands your living space with 2 more bedrooms, a 4PC bath, cozy den & large rec room perfect for movie nights, game days, or casual entertaining.Step outside to enjoy your private west-facing backyard retreat featuring a tiered deck, covered gazebo, hot tub & 2 storage sheds. The beautifully landscaped exterior includes custom interlock walkways, armour stone-lined gardens & a covered front porch overlooking the quiet street. This desirable community also offers a stunning waterfront clubhouse with a fitness center, pool and party room with panoramic views of Georgian Bay. Located just minutes from the world's longest freshwater beach and a short drive to Blue Mountain, this home is the ultimate four-season getaway or full-time retreat. Lawn care and snow removal included in fees. (id:19593)
Royal LePage Locations North
58 Waterview Road
Wasaga Beach, Ontario
Enjoy the perfect blend of privacy and convenience in this beautifully appointed 5-bedroom, 4-bathroom bungaloft, nestled in the sought-after Blue Water Community on the Shores of Georgian Bay. This detached home offers maintenance-free living with lawn care and snow removal included. Featuring a Chef-Inspired Kitchen, vaulted ceilings, and a sun-filled open-concept design, it features a main floor primary suite with a 5PC ensuite and walk-out to a backyard with sundeck and hot tub. Relax in the waterfront clubhouse with pool, gym, and party room, or explore nearby beaches, ski resorts and golf courses. With a finished basement, 2-car garage and plenty of room, this home is your four-season escape just minutes from Wasaga Beach and Blue Mountain. Utilities extra. A+ tenant! (id:19593)
Royal LePage Locations North
42 John Street
Morris Turnberry, Ontario
Welcome to this charming home nestled in the lovely town of Belgrave, offering comfort, space, and functionality for the whole family. Step inside to a bright and welcoming foyer that seamlessly flows into the open-concept living room, dining area, and kitchen - perfect for both everyday living and entertaining. The dining area features patio doors that lead out to a cozy back porch, ideal for morning coffees or evening relaxation.The main floor offers two comfortable bedrooms, serviced by a full 4pcs bathroom, and a primary bedroom with the convenience of a private 3pcs ensuite. The main floor also includes a handy laundry room with direct access to the attached 1.5 car garage. Downstairs, you'll find a spacious walkout basement designed for both relaxation and functionality. A generous rec room with a natural gas fireplace creates a warm and inviting atmosphere, with patio doors opening to the backyard. The lower level is complete with an additional bedroom, a home office, and a 3-piece bathroom, ideal for guests or extended family. Enjoy outdoor living with both upper and lower porches overlooking the backyard, plus a garden shed for all your outdoor storage needs. The home also features a double car driveway, providing plenty of parking. Located in the friendly community of Belgrave, this home offers small-town charm with easy access to local amenities. Don't miss the opportunity to make this wonderful property your own! (id:19593)
Royal LePage Don Hamilton Real Estate
2b - 85 Mullin Drive
Guelph, Ontario
Welcome to this beautiful 2 bedroom 1.5 bathroom home with over 1200 square feet of finished living space, with kitchen island and a walk out to the backyard with a private deck. The main level features a spacious eat-in kitchen and a large family room with convenient 2-pc bathroom. French doors lead onto a deck and the backyard with a natural gas BBQ on the ground level. The lower level has 2 spacious bedrooms, with one having 2 closets, a storage room and in-closed laundry room. This is a vibrant and growing community near the Guelph Lake (Live by the Lake) where you will have easy access to the Lake, sports fields, park, playground, splashpad, walking trails, schools, churches and many more amenities. Perfect for downsizing, investors, first time homebuyers or those students looking for a safe quality home. This home is priced to sell - book your showing before you miss this fantastic opportunity. (id:19593)
Mv Real Estate Brokerage
122 Mccullough Lake Drive
Chatsworth, Ontario
Nestled along the serene shores of McCullough Lake, 122 McCullough Lake Drive in Williamsford offers a unique blend of luxury, comfort, and natural beauty. This custom-built bungalow boasts 1,743 sq. ft. of meticulously designed living space, featuring high-quality finishes throughout. The open-concept main floor is highlighted by vaulted ceilings, hardwood floors, and expansive windows, providing breathtaking views of the lake. The gourmet kitchen is a chef's dream, equipped with granite countertops, a spacious island, and tile floors. Adjacent to the kitchen, the dining area seamlessly flows into the living room, creating an ideal space for entertaining. Step out onto the covered porch, complete with a hot tub, and immerse yourself in the tranquil lakeside setting. The lower level offers additional living space, including a family room, one bedroom a full kitchen, and a separate entrance, making it perfect for accommodating guests or potential rental income. The certified commercial kitchen located in the basement is perfect for aspiring chefs, bakers, caterers, or small food business owners looking to run operations from the comfort of home, while staying fully compliant with local health regulations. Energy-efficient solar panels on the diamond steel roof provide an annual income, enhancing the property's sustainability. The property features a sandy shoreline with a gentle slope to the water's edge, ideal for swimming and boating. A private dock and a waterfront bunkie offer additional spaces to relax and enjoy the picturesque surroundings. Situated on a 75 ft x 195 ft lot, the property ensures privacy and ample outdoor space. With an attached garage and proximity to local amenities, this home provides a rare opportunity to experience lakeside living at its finest (id:19593)
Sutton-Sound Realty
19 - 12 Lankin Boulevard
Orillia, Ontario
Welcome to this exceptionally well maintained, Condo Townhouse. Steps from Lake Simcoe, this renovated condo townhouse has 3 bedrooms, 2 full bathrooms complete with a single garage & fenced in backyard. Thoughtfully designed with modern features and upgrades. Charming Pergola above front porch accents the front entrance. Crown molding, pot lights & oak stair railing with accented pickets enhance the interior. Imported ceramic floor tile and upgraded laminate. Stylishly functional kitchen has modern fixtures, stainless steel appliances, glass backsplash and under cabinet lights. Open concept sunken living room and dining room walk-out to backyard. Master boasts 4 pc. Ensuite and double closet. Sliding doors from the second bedroom provides access to a balcony and a lake view. A second 5 pc. bathroom features double sinks, custom tiled with elegant fixtures. This turn-key Condo is move-in ready with several updates including - Automatic Garage Door and remotes (Nov 2018); Updated carpet in living room (Nov 2018); Updated front second floor window (Apr. 2019); Freshly painted in neutral tones (2020); New luxury vinyl plank in bathrooms and main level (2024); New tile in the front foyer; Ensuite bathroom refreshed (2024) and all new door handles (2024). Pride of ownership is evident throughout this premier unit. Lake Simcoe, walking trails and bike paths are immediately accessible. Convenient drive to all shopping, restaurants, parks, and essential services. Close access to Hwy 11 and Hwy 12. Spacious unfinished basement with laundry room hook-up. Don't delay, call today for your private showing! (id:19593)
Royal LePage Quest
15 Foley Crescent
Collingwood, Ontario
Welcome to 15 Foley Crescent, a beautifully updated END-UNIT townhome, situated on a premium 43' wide CORNER LOT in the Summit View community. The thoughtfully designed floor plan offers an open-concept main floor with abundant natural light and beautiful engineered hardwood floors. The bright eat-in kitchen features a breakfast bar, elegant backsplash and large dining area. Walk out from the living room to a fully fenced yard, complete with a hardscape patio, gas bbq hook up, gazebo and large shed, ideal for outdoor entertaining. Upstairs, the primary bedroom boasts double closets and the two additional bedrooms provide flexibility and ample storage - one with a walk in closet. A 4-piece bathroom and oversized linen closet completes the upper level. The unfinished basement offers great potential, with a rough-in for a bathroom, ready for your finishing touches. This home combines style, comfort, and convenience in a prime location within one of Collingwood's highly sought after communities. Don't miss out on this gem! (id:19593)
RE/MAX By The Bay Brokerage
67 Joseph Trail
Collingwood, Ontario
Welcome to this beautiful 3-bedroom, 3.5-bathroom townhouse in Collingwood, ON, featuring a single attached garage and a fully finished basement. Located in a four-season destination, this home offers a perfect blend of comfort and convenience across three levels of living space. As you enter, you'll be greeted by a warm and inviting atmosphere that embodies the spirit of Collingwood.The gourmet kitchen is a chefs dream with sleek granite countertops, modern appliances, and an adjoining dining area. You can also enjoy your meals al fresco on one of the two private decks. This townhouse includes two cozy living rooms, each with its own fireplace, offering plenty of room to relax or entertain. Both living areas open onto decks that overlook a large backyard, a peaceful ravine, and breathtaking mountain views. With ample windows throughout, these spaces feel bright, airy, and open.The master bedroom is a luxurious retreat with double doors leading into the spacious room, perfect for a king-sized bed. It features a walk-in closet and a lavish ensuite with double sinks, a separate glass shower, and a deep soaking tub. The second bedroom is conveniently located near a 3-piece bathroom, and the laundry area is easily accessible from all bedrooms. The third bedroom, situated on the lower level, includes its own ensuite, providing privacy and versatility.Outside, the backyard backs onto green space, offering an ideal spot for outdoor gatherings. With two decks to choose from, you can enjoy the serene setting at any time of day. As a resident of Tanglewood, you'll also have access to a seasonal outdoor pool and access to Collingwood's trail system and Cranberry Golf Course. The property is just a short walk or bike ride from the stunning shores of Georgian Bay and the vibrant downtown Collingwood, making this townhouse an excellent choice for year-round living and recreation. (id:19593)
Royal LePage Rcr Realty
160 Griffin Street
Midland, Ontario
Check this out - Lovely all brick 3 bedroom home in Midland's West end. Features include open concept kitchen, living and dining area, 3 baths, primary bedroom with ensuite, full finished basement with family and rec room great for entertaining family and friends, walkout to deck and fully landscaped yard with beautiful gardens and tree canopy, tons of storage. Meticulously cared for home. Walking distance to all amenities - park - trails - schools - hospital - the list goes on. Great location, priced to sell. (id:19593)
RE/MAX Georgian Bay Realty Ltd
525 Grey Street Unit# A
Brantford, Ontario
3 BED 2.5 bath 2 CAR GARAGE 2021 BUILD 1918 SF PLUS FULL FINISHED BASEMENT WITH KITCHEN 1 BED , DEN (COULD BE OFFICE OR 2ND BED) ,FULL BATH AND SEPERATE ENTERANCE Bedroom level laundry, open concept main level w/9' ceilings, Inside entry from garage & more. Master with ensuite and walk in closet. This semi is conveniently located in Echo Park with easy access to 403 & Wayne Gretzky Pkwy. 2 Fridge, Gas stove, Electric stove, Washer ,Dryer, Washer Dryer Combo ,Dishwasher and garage door opener. (id:19593)
Acme Realty Inc.
18 Holborn Court Unit# 202
Kitchener, Ontario
Location truly is everything! Discover this beautifully renovated 2-bedroom, 2-bath condo nestled in the desirable Stanley Park neighborhood. Bright and welcoming, this unit boasts large windows that flood the space with natural light. Enjoy the generous open-concept living and dining area, a spacious primary bedroom with double oversized closets and a private ensuite, plus an oversized laundry room offering ample storage. The kitchen features modern updates including refreshed cabinetry, stylish backsplash, and new flooring. Conveniently located within walking distance to Stanley Park Mall, transit routes, shopping, and everyday amenities. Ideal for first-time buyers or investors alike—this well-maintained condo is ready for its next chapter. Book your private showing today! (id:19593)
RE/MAX Twin City Realty Inc. Brokerage-2
115 Maple Street
Drayton, Ontario
Welcome to 115 Maple Street – where small town living meets modern comfort. Step into the heart of Drayton, a close-knit community known for its welcoming spirit, tree lined streets, and an easygoing lifestyle that’s perfect for families, retirees, and anyone craving a slower pace without sacrificing convenience. This beautifully built 2 bedroom, 2 bath bungalow is tucked into one of Drayton’s newer neighbourhoods and is just steps from everything that makes small-town living so special. It’s walkable to Drayton Heights Public School, making morning routines a breeze, and just moments from the Drayton Festival Theatre, library, community centre, splash pad, and parks. Enjoy a stroll through friendly streets or hop on the nearby trails for a quiet escape in nature. You’re also just a short drive from essential amenities, local shops, cafés, and grocery stores, and located on a school bus route with convenient access for families. Inside, you'll find over 1,500 square feet of thoughtfully designed space, with modern finishes, a spacious primary suite, and main floor laundry for ease and function. With an attached double garage, a large driveway, and municipal services, this home blends rural charm with urban ease. A double car garage is perfect for the hobbies or for those who still enjoy parking indoors. The basement is unspoiled and a blank slate for all your future design plans. Whether you're downsizing or planting roots, this is a home—and a community—you’ll be proud to be part of. (id:19593)
Exp Realty
397 Church Street N
Mount Forest, Ontario
Welcome to this bright and inviting 3-bedroom, 2-bath semi-detached home offering a fantastic floor plan with an abundance of natural light throughout. The fully finished basement features a spacious rec room—ideal for relaxing or entertaining—as well as a large utility room, perfect for the do-it-yourself enthusiast with space for a workbench or added storage. A standout feature is the Bruno elevator in the garage, offering easy access for those who prefer to avoid stairs. The garage door opener motor was replaced in 2025, and the furnace was refurbished in May 2024, providing added peace of mind. This smoke- and pet-free home has been thoughtfully maintained and is move-in ready. Located close to schools and shopping, with ample parking and just under an hour to Waterloo, Guelph, and Orangeville, this home delivers the perfect balance of small-town charm and city convenience. If you're seeking a welcoming community and a comfortable, well-equipped home, Mount Forest is the place to be! (id:19593)
RE/MAX Icon Realty
7 Leslie Davis Street
Ayr, Ontario
Welcome to 7 Leslie Drive in Ayr. This 2023 built home is built on a premium lot *backing onto pond* and comes with around 1900 square feet of living space. A beautiful house in a prestigious newly developed neighborhood. 9 Ft ceiling and tiles on main floor!! Upgraded kitchen with large Kitchen island, Quartz counters and brand new stainless steel appliances plus enjoy the magnificent view of pond and large open field space from the kitchen and living area. Upstairs you will find great sized master bedroom with luxurious 5 piece ensuite and great size closet. Other 2 bedrooms are great sized with built-in closets and a 4 piece bathroom. In addition a convenient laundry room. This is located close to Schools, Foodland, Tim Horton's, ABE ERB and around 15 minutes drive to Kitchener. Book your private tour today (id:19593)
RE/MAX Real Estate Centre Inc.
477 Blair Creek Drive
Kitchener, Ontario
Welcome to 477 Blair Creek Drive -where luxury living meets everyday comfort in one of Kitchener's most coveted neighborhoods 5 bedrooms , 4.5 Bathrooms , over 3500sf of finished living space , Prime location in Doon South- minutes to 401, top rated schools ,scenic trails What makes this home stand out? Amazing and unique kitchen that's as functional as it is stunning Sun-filled living room with elevated finishes , A dreamy primary suite with a walk-in closet & spa style ensuite Fully finished basement with rec room, extra bedroom +full bath, huge bedrooms with modern ensuites , Main floor open concept layout perfect for entertaining, quarts counter top, engineered hardwood... and more (id:19593)
Smart From Home Realty Limited
53 Kingswood Drive
Kitchener, Ontario
Bright & Well-Maintained Bungalow in Alpine Village! Built in 1970 by Hallman, this charming, all-brick bungalow offers solid craftsmanship and timeless appeal in the heart of Alpine Village. Step into the bright main floor, featuring a spacious eat-in kitchen perfect for casual meals and family gatherings. The main level also offers a four-season sunroom that brings in natural light year-round—perfect as a reading nook, plant haven, or extra family space. Downstairs, the finished basement offers a warm and inviting rec room with a wood-burning fireplace, providing the perfect space for cozy evenings, movie nights, or entertaining. There's also ample room for storage, hobbies, or a home office. Enjoy the outdoors in the large, fully fenced backyard, complete with a high-quality garden shed for additional storage. The property also features parking for four vehicles plus an attached garage. This home is nestled in the family-friendly Alpine Village, just a short walk to two schools, greenbelt trails, and a beautiful playground. Commuters and active households will love the easy access to shopping, the Expressway, Highway 401, and the popular, Activa Sports Complex. With a new gas furnace and central air, this home is ready to provide comfort and convenience for years to come. (id:19593)
RE/MAX Real Estate Centre Inc.

