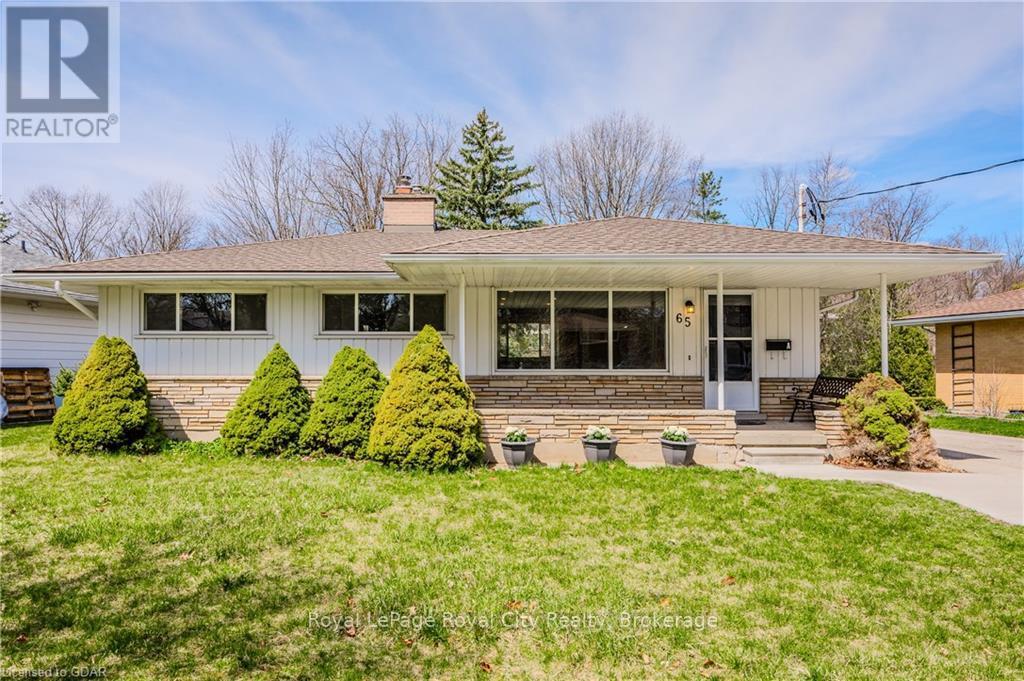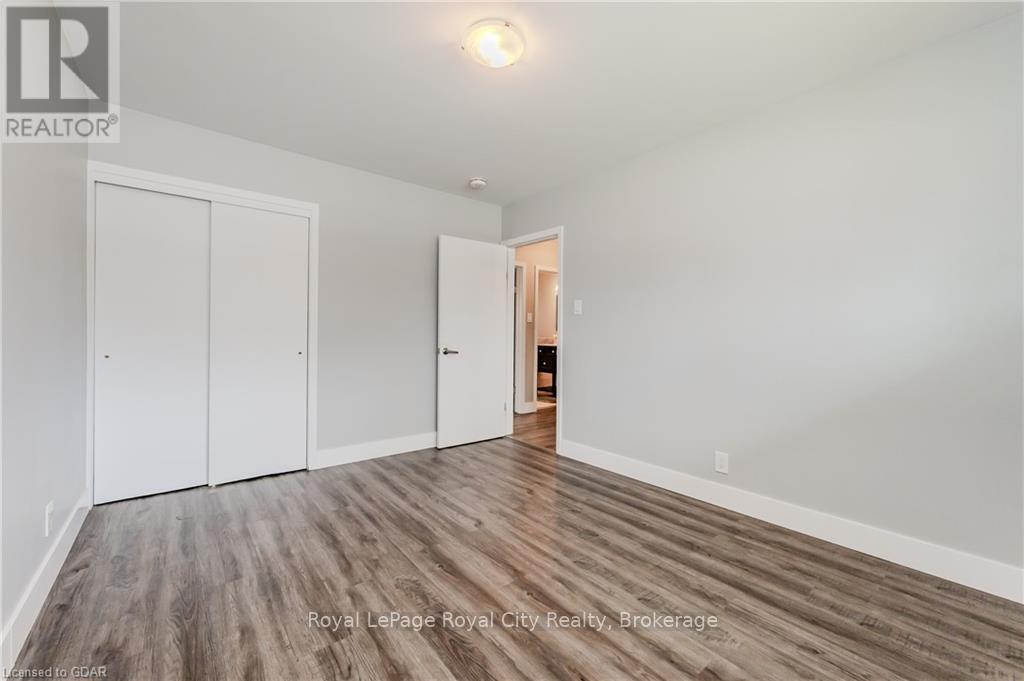Upper - 65 Village Road Kitchener, Ontario N2M 4K9
$2,500 Monthly
Discover the perfect blend of comfort and convenience in this beautifully appointed main-floor unit bungalow, ideally situated in a desirable neighbourhood. This inviting unit boasts three generously sized bedrooms, providing ample space for families or discerning individuals. The expansive living room flows seamlessly into an open-concept dining area, creating a bright and airy ambiance perfect for both relaxed living and sophisticated entertaining.Enjoy the ease of in-suite laundry and the added convenience of two dedicated parking spaces. Residents will appreciate the prime location, with close proximity to top-rated schools, verdant parks, diverse shopping destinations, and an array of fine dining establishments.Don't miss the opportunity to lease this exceptional property. Schedule your private viewing today! (id:19593)
Property Details
| MLS® Number | X12154838 |
| Property Type | Single Family |
| Parking Space Total | 2 |
Building
| Bathroom Total | 1 |
| Bedrooms Above Ground | 3 |
| Bedrooms Total | 3 |
| Age | 51 To 99 Years |
| Appliances | Water Heater, Dishwasher, Dryer, Stove, Washer, Refrigerator |
| Architectural Style | Bungalow |
| Basement Development | Finished |
| Basement Features | Walk Out |
| Basement Type | N/a (finished) |
| Construction Style Attachment | Detached |
| Cooling Type | Central Air Conditioning |
| Exterior Finish | Concrete, Brick |
| Flooring Type | Tile, Laminate |
| Foundation Type | Concrete, Poured Concrete |
| Heating Fuel | Natural Gas |
| Heating Type | Forced Air |
| Stories Total | 1 |
| Size Interior | 700 - 1,100 Ft2 |
| Type | House |
| Utility Water | Municipal Water |
Parking
| No Garage |
Land
| Acreage | No |
| Sewer | Sanitary Sewer |
| Size Frontage | 78 Ft |
| Size Irregular | 78 Ft |
| Size Total Text | 78 Ft |
Rooms
| Level | Type | Length | Width | Dimensions |
|---|---|---|---|---|
| Main Level | Bedroom 2 | 2.62 m | 4.09 m | 2.62 m x 4.09 m |
| Main Level | Bedroom 3 | 2.77 m | 2.51 m | 2.77 m x 2.51 m |
| Main Level | Dining Room | 2.87 m | 2.67 m | 2.87 m x 2.67 m |
| Main Level | Kitchen | 2.74 m | 2.74 m | 2.74 m x 2.74 m |
| Main Level | Living Room | 4.44 m | 4.5 m | 4.44 m x 4.5 m |
| Main Level | Primary Bedroom | 3.84 m | 3.07 m | 3.84 m x 3.07 m |
https://www.realtor.ca/real-estate/28326513/upper-65-village-road-kitchener

Salesperson
(519) 841-8713

Contact Us
Contact us for more information



























