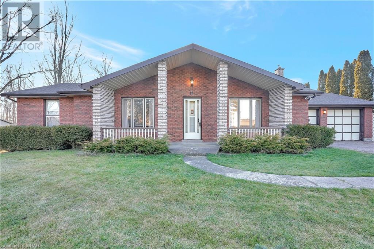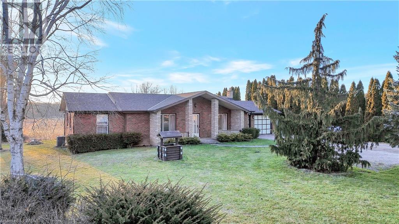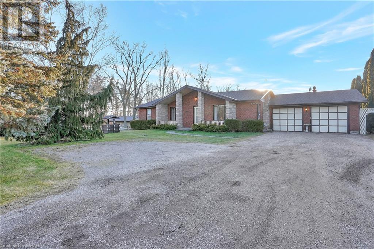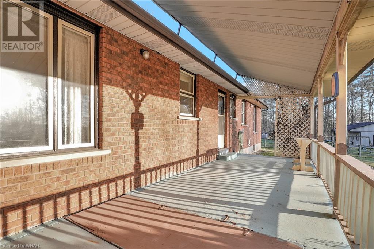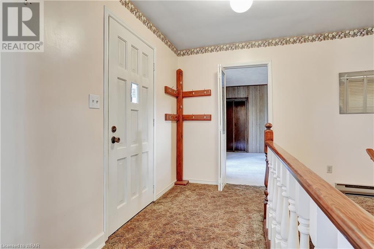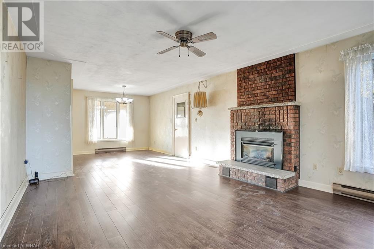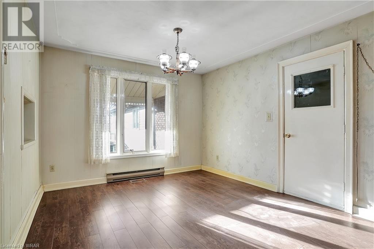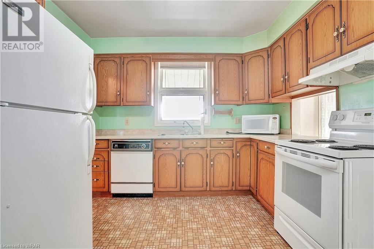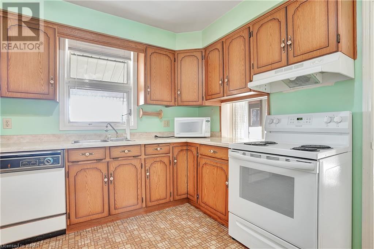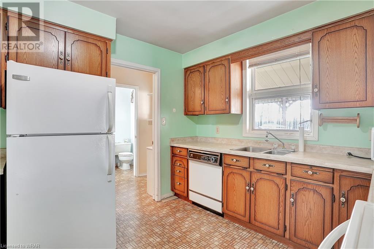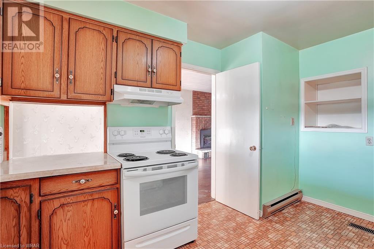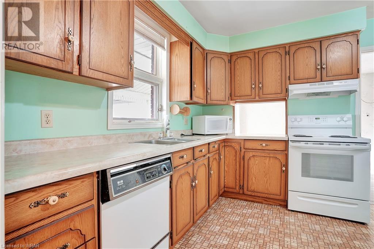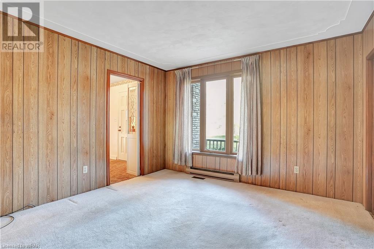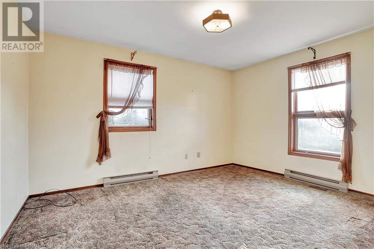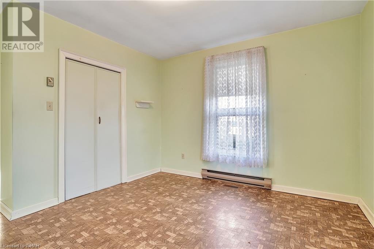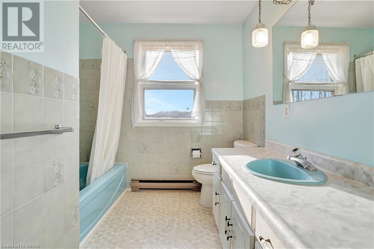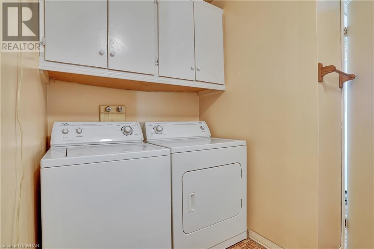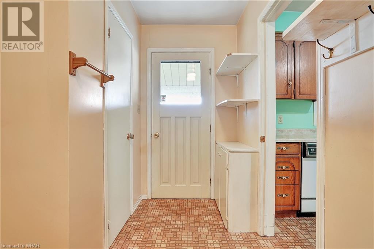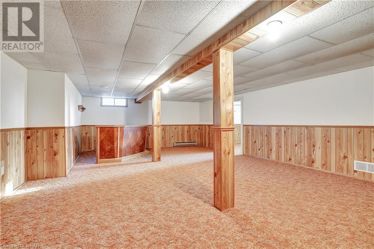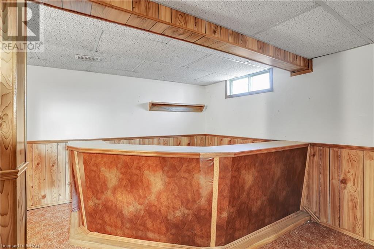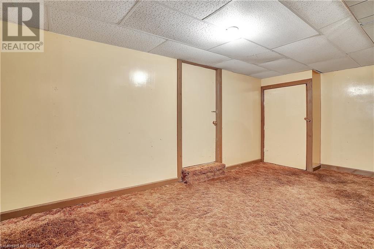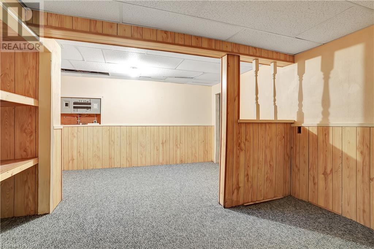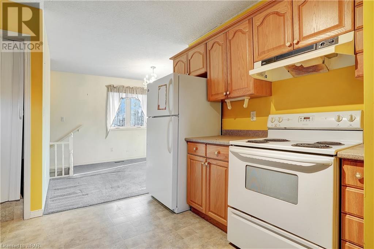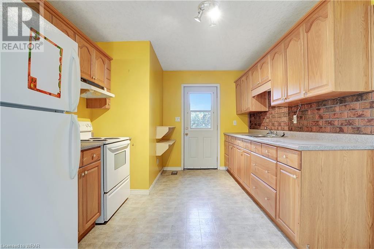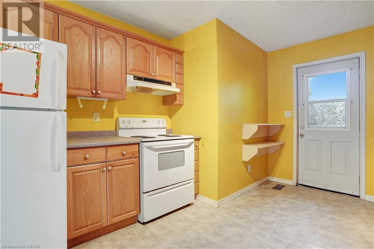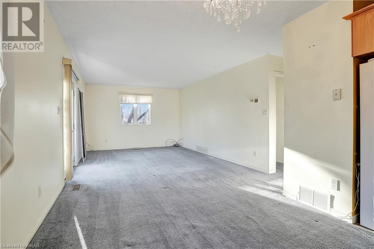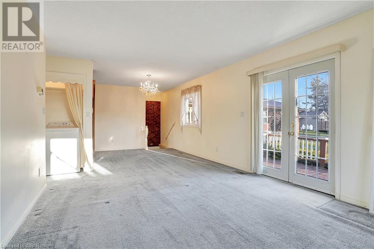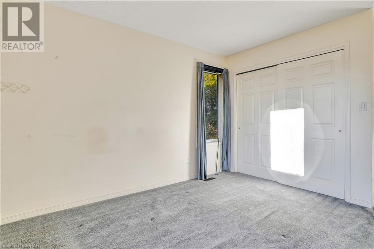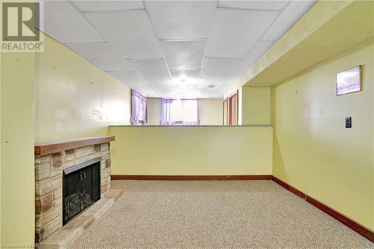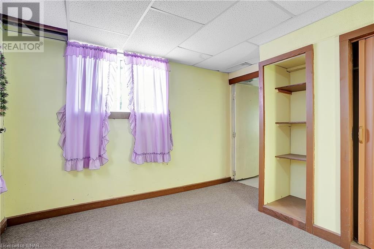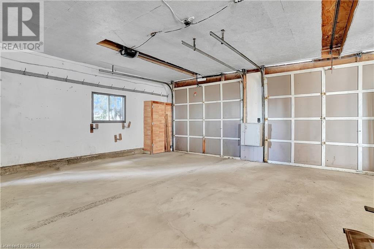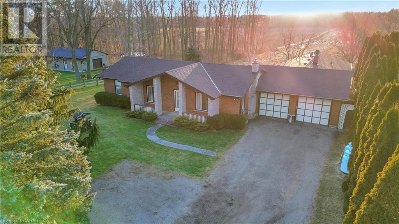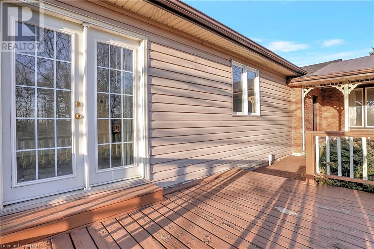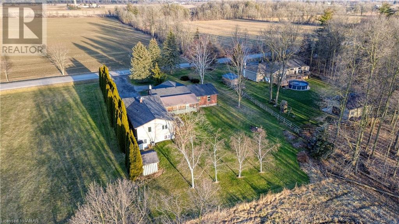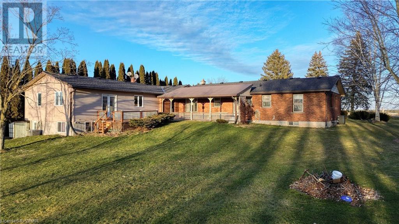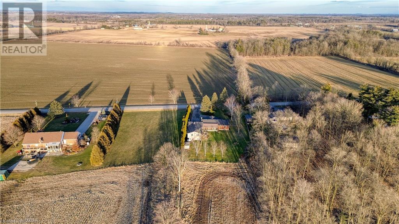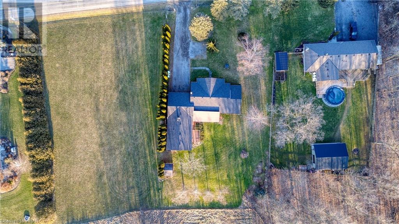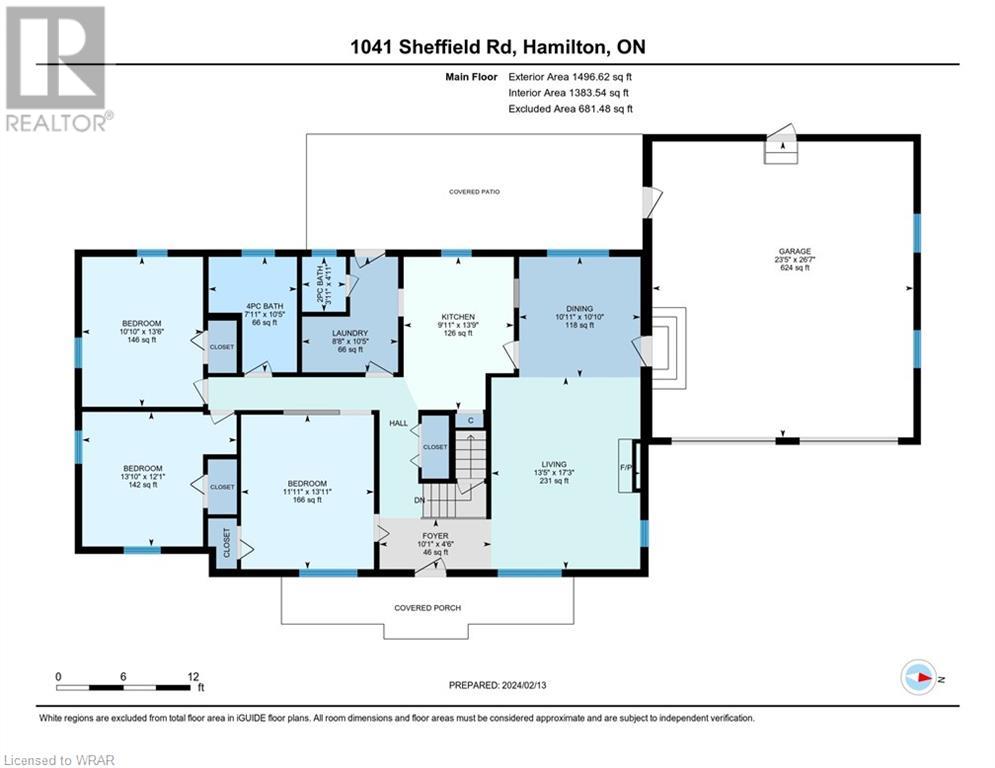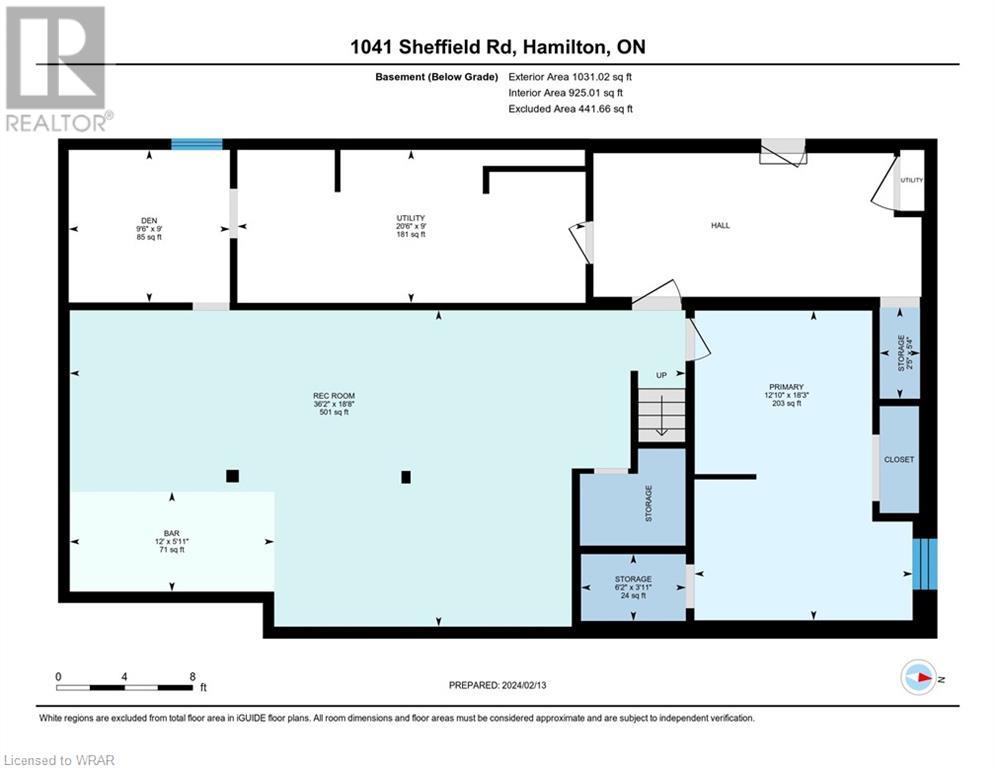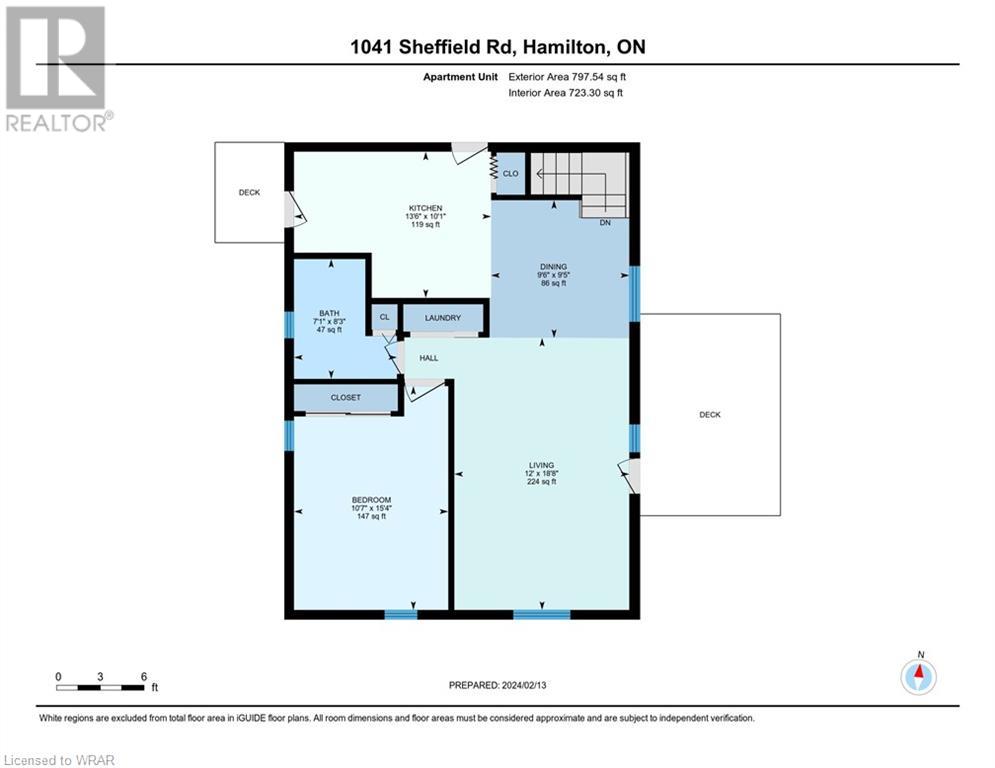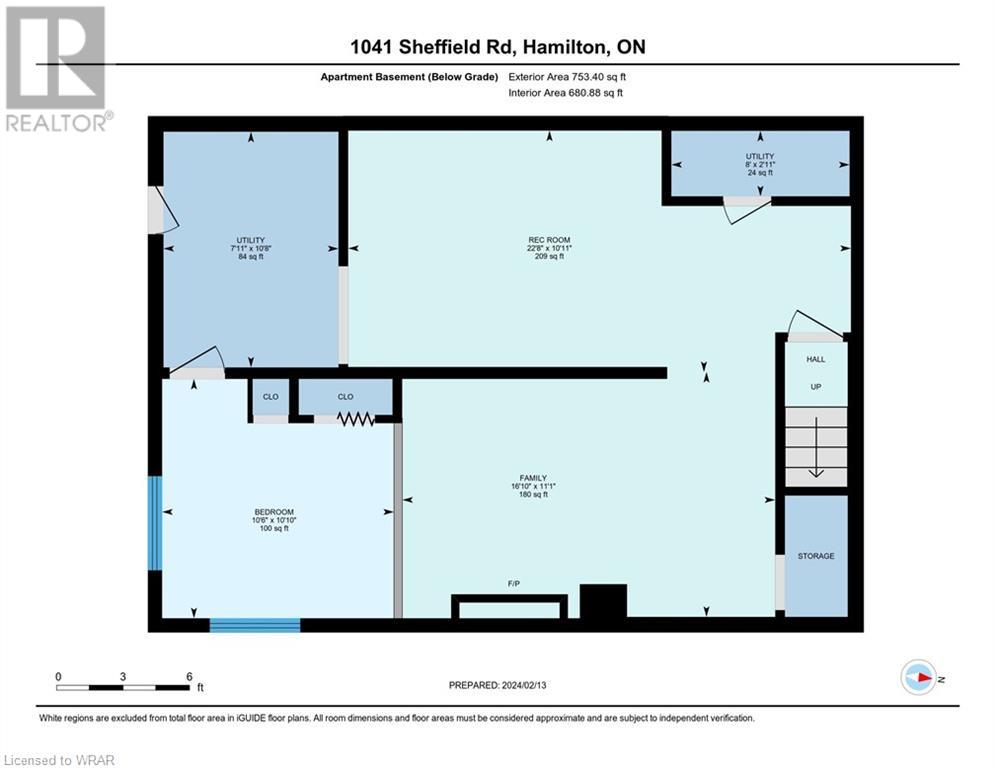1041 Sheffield Road Hamilton, Ontario N0B 1L0
$1,200,000
Welcome to 1041 Sheffield Rd, this custom built home on a unique country property that offers the convenience of two separate homes in one, with separate utilities. The main home features approximately 1500 sq. ft. with large living room dining room combo, gas fireplace, kitchen, 3 bedrooms, 1.5 bathrooms with main floor laundry. A full basement with a large rec room completes the main home space. The secondary unit offers approximately 800 sq. ft. featuring 1+1 bedrooms, a full bath, and a complete additional living space includes kitchen, dining and living room and its own laundry. Just over half an acre of land offers endless possibilities for outdoor activities and landscaping. Whether you enjoy gardening, hosting outdoor gatherings, or simply relaxing in a peaceful environment, there is ample space to do so. Also find a double car garage and large driveway with parking for up to 10 vehicles. There is plenty of room for everyone to enjoy and make this property their own. This setup provides a great opportunity for multi-generational families to live together while still maintaining their privacy and independence. Don't miss out on the opportunity to view this home, call your Realtor today! (id:19593)
Property Details
| MLS® Number | 40540083 |
| Property Type | Single Family |
| Amenities Near By | Park, Place Of Worship, Playground, Schools |
| Community Features | School Bus |
| Equipment Type | Propane Tank |
| Features | Conservation/green Belt, Country Residential, Sump Pump, Automatic Garage Door Opener |
| Parking Space Total | 12 |
| Rental Equipment Type | Propane Tank |
Building
| Bathroom Total | 3 |
| Bedrooms Above Ground | 3 |
| Bedrooms Below Ground | 2 |
| Bedrooms Total | 5 |
| Appliances | Dishwasher, Dryer, Refrigerator, Water Softener, Washer, Window Coverings |
| Architectural Style | Bungalow |
| Basement Development | Finished |
| Basement Type | Full (finished) |
| Construction Style Attachment | Detached |
| Cooling Type | Central Air Conditioning |
| Exterior Finish | Brick Veneer |
| Fireplace Fuel | Propane |
| Fireplace Present | Yes |
| Fireplace Total | 1 |
| Fireplace Type | Other - See Remarks |
| Half Bath Total | 1 |
| Heating Type | Forced Air |
| Stories Total | 1 |
| Size Interior | 3325 |
| Type | House |
| Utility Water | Well |
Parking
| Attached Garage |
Land
| Access Type | Highway Access |
| Acreage | No |
| Land Amenities | Park, Place Of Worship, Playground, Schools |
| Sewer | Septic System |
| Size Depth | 214 Ft |
| Size Frontage | 127 Ft |
| Size Total Text | 1/2 - 1.99 Acres |
| Zoning Description | A1 |
Rooms
| Level | Type | Length | Width | Dimensions |
|---|---|---|---|---|
| Basement | 4pc Bathroom | Measurements not available | ||
| Basement | Recreation Room | 10'11'' x 22'8'' | ||
| Basement | Family Room | 11'1'' x 16'10'' | ||
| Basement | Bedroom | 10'10'' x 10'6'' | ||
| Basement | Bedroom | 18'3'' x 12'10'' | ||
| Basement | Den | 9'0'' x 9'6'' | ||
| Basement | Recreation Room | 18'8'' x 36'2'' | ||
| Main Level | 4pc Bathroom | 10'5'' x 7'11'' | ||
| Main Level | 2pc Bathroom | 4'11'' x 3'11'' | ||
| Main Level | Bedroom | 13'6'' x 10'10'' | ||
| Main Level | Bedroom | 12'1'' x 13'10'' | ||
| Main Level | Bedroom | 13'11'' x 11'11'' | ||
| Main Level | Laundry Room | 10'5'' x 8'8'' | ||
| Main Level | Dining Room | 10'10'' x 10'11'' | ||
| Main Level | Kitchen | 13'9'' x 9'11'' | ||
| Main Level | Living Room | 17'3'' x 13'5'' | ||
| Main Level | Foyer | 4'6'' x 10'1'' |
https://www.realtor.ca/real-estate/26514056/1041-sheffield-road-hamilton
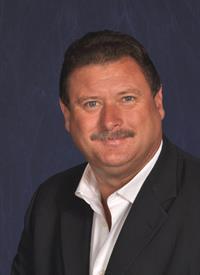

1400 Bishop St.
Cambridge, Ontario N1R 6W8
(519) 740-3690
(519) 740-7230
www.remaxtwincity.com/

Broker
(519) 807-7566
(519) 740-7230

1400 Bishop St. N, Suite B
Cambridge, Ontario N1R 6W8
(519) 740-3690
(519) 740-7230
Interested?
Contact us for more information

