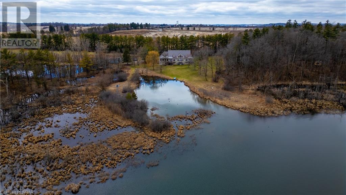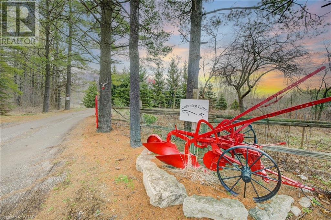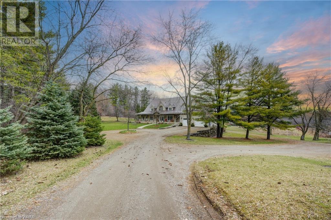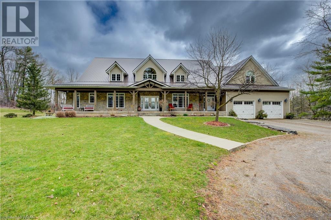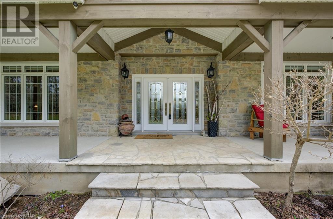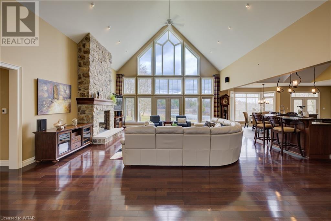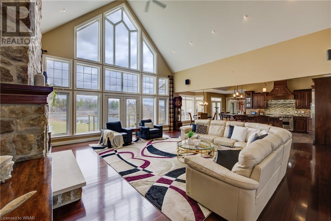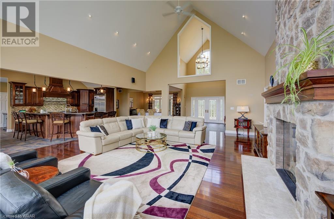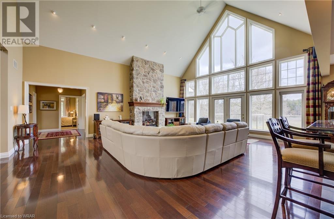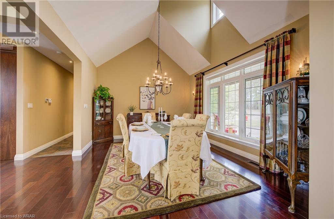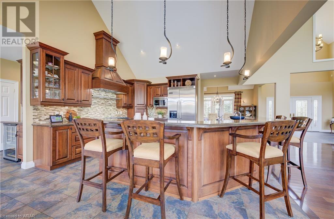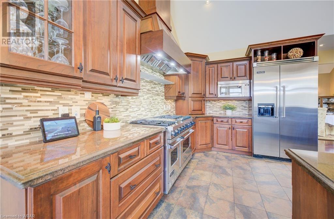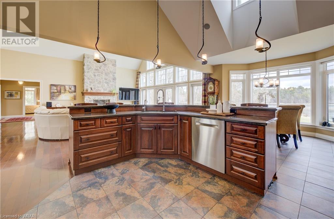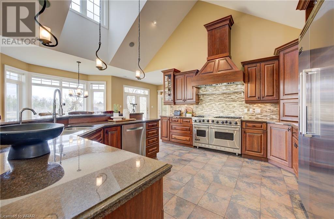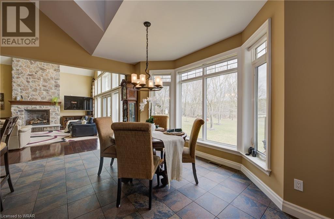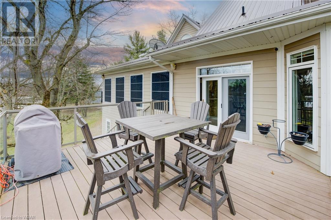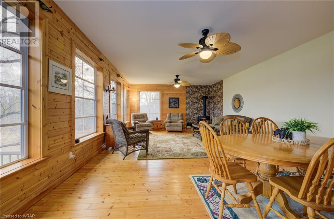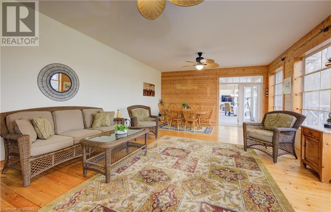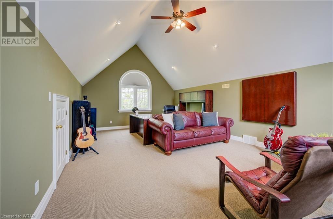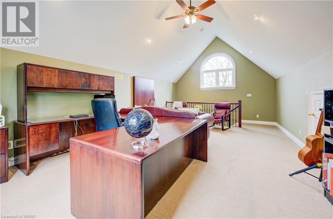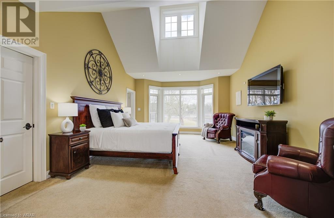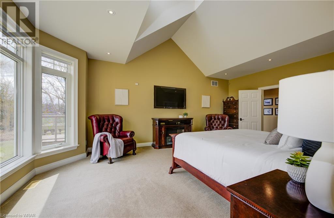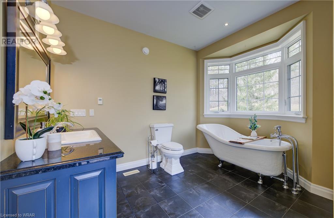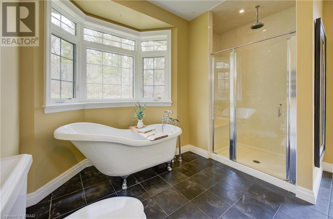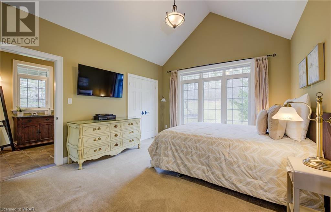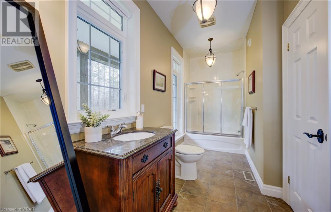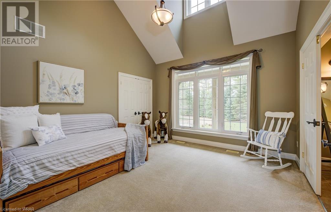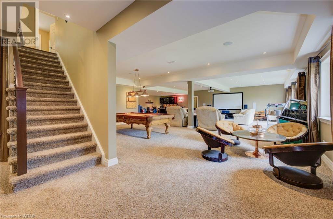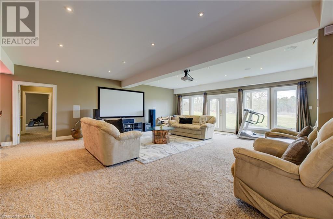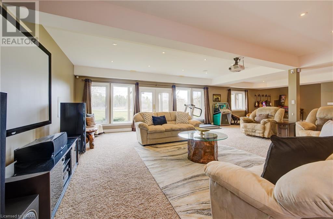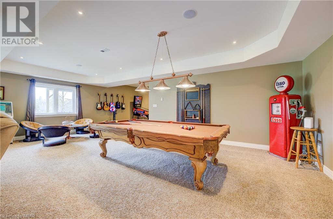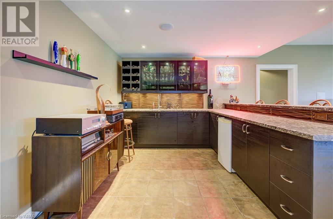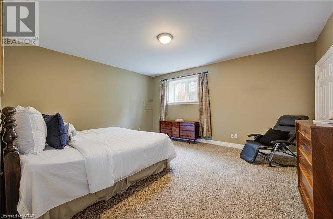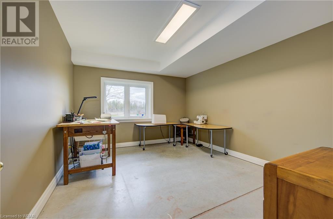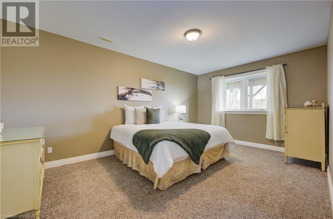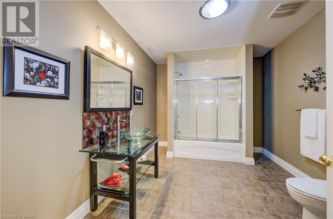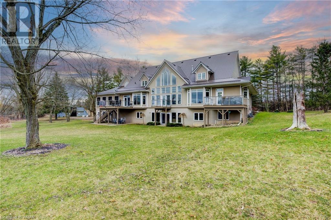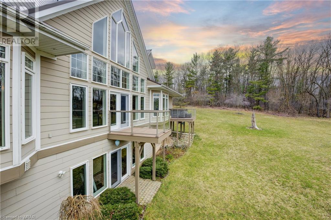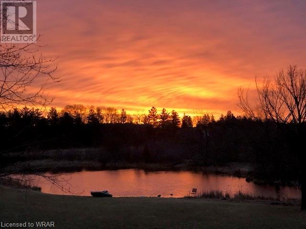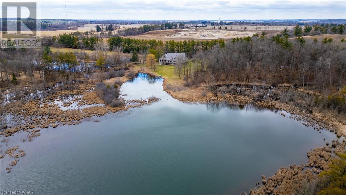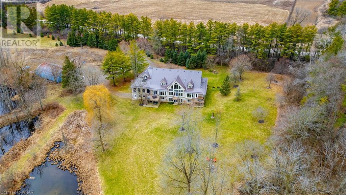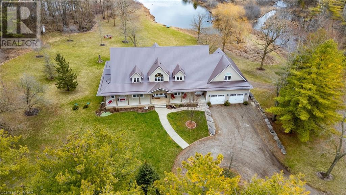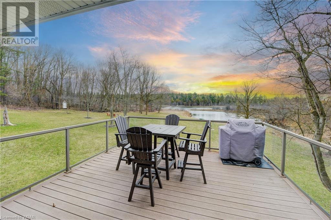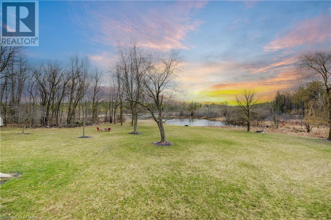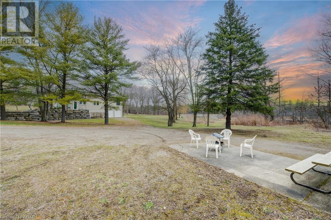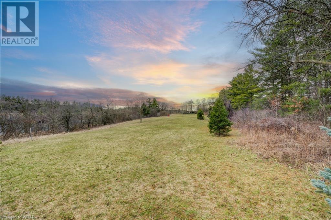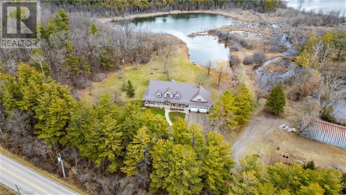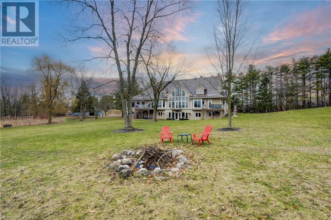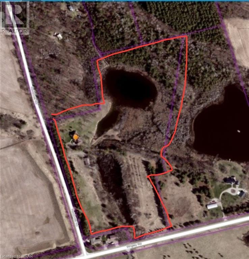1395 Reidsville Road Ayr, Ontario N0B 1E0
$3,250,000
LAKE FRONT!!! Welcome to your secluded oasis nestled amidst the serene countryside within walking distance of the charming town of Ayr, On. This 6 bedroom, 4 bath, 28-acre luxury estate with private lake is custom built by Hennick Construction and boasts a sprawling bungalow enveloped in natural beauty and unparalleled tranquility. Enter the gated driveway and you're greeted by lush landscapes and the center-piece of the property, picturesque McCrones Lakes, inviting you to enjoy swimming, boating, or fishing excursions. Elegance and sophistication define every corner of the residence, spanning over 8900 square feet of living space. Step inside the grand foyer, where soaring ceilings and expansive windows bathe the interior in natural light, accentuating craftsmanship and attention to every detail. The heart of the home is the gourmet chef's kitchen, featuring top-of-the-line Viking appliances, custom cabinetry, and a generous island ideal for coffee conversations! Adjoining the kitchen is the sprawling living area, complete with fireplace and panoramic views of your private lake through floor to ceiling windows. Enjoy your 3 season sunroom offering the ideal setting for family gatherings and bringing the outside in. The indulgence continues downstairs with a fully finished walk-out basement with wet bar, in-floor heating, and additional living space for recreation and relaxation. Whether hosting movie nights in the home theatre, or enjoying a game of billiards in the entertainment area, every amenity has been thoughtfully curated to cater to your every need. Enjoy hosting al fresco dinners under the stars on your upper decks while the gardens and scenic pathways offer a serene retreat for leisurely strolls or enjoy your private driving range with pins! Escape the hustle and bustle of city life and experience the epitome of luxury living in this unparalleled estate. Welcome home to your private sanctuary in the heart of Ontario's picturesque countryside. (id:19593)
Property Details
| MLS® Number | 40561316 |
| Property Type | Single Family |
| Amenities Near By | Airport, Golf Nearby, Hospital, Park, Place Of Worship, Playground, Schools, Shopping, Ski Area |
| Communication Type | Fiber |
| Community Features | Quiet Area, Community Centre, School Bus |
| Features | Backs On Greenbelt, Conservation/green Belt, Wet Bar, Crushed Stone Driveway, Country Residential, Automatic Garage Door Opener |
| Parking Space Total | 16 |
| Structure | Workshop, Porch |
Building
| Bathroom Total | 4 |
| Bedrooms Above Ground | 3 |
| Bedrooms Below Ground | 3 |
| Bedrooms Total | 6 |
| Appliances | Central Vacuum, Dishwasher, Dryer, Freezer, Garburator, Microwave, Refrigerator, Water Softener, Water Purifier, Wet Bar, Washer, Range - Gas, Microwave Built-in, Gas Stove(s), Hood Fan, Window Coverings, Garage Door Opener |
| Architectural Style | Bungalow |
| Basement Development | Finished |
| Basement Type | Full (finished) |
| Constructed Date | 2007 |
| Construction Material | Wood Frame |
| Construction Style Attachment | Detached |
| Cooling Type | Central Air Conditioning |
| Exterior Finish | Brick, Brick Veneer, Concrete, Wood, Steel |
| Fire Protection | Monitored Alarm, Smoke Detectors, Alarm System, Security System |
| Fireplace Fuel | Propane |
| Fireplace Present | Yes |
| Fireplace Total | 2 |
| Fireplace Type | Other - See Remarks |
| Fixture | Ceiling Fans |
| Foundation Type | Poured Concrete |
| Half Bath Total | 1 |
| Heating Fuel | Geo Thermal, Propane |
| Heating Type | In Floor Heating, Radiant Heat |
| Stories Total | 1 |
| Size Interior | 8913 |
| Type | House |
| Utility Water | Well |
Parking
| Attached Garage | |
| Detached Garage |
Land
| Access Type | Road Access, Highway Access, Highway Nearby |
| Acreage | Yes |
| Land Amenities | Airport, Golf Nearby, Hospital, Park, Place Of Worship, Playground, Schools, Shopping, Ski Area |
| Landscape Features | Landscaped |
| Sewer | Septic System |
| Size Total Text | 25 - 50 Acres |
| Zoning Description | A |
Rooms
| Level | Type | Length | Width | Dimensions |
|---|---|---|---|---|
| Second Level | Loft | 21'11'' x 14'7'' | ||
| Lower Level | Workshop | 16'1'' x 25'8'' | ||
| Lower Level | 4pc Bathroom | 12'6'' x 8'11'' | ||
| Lower Level | Bedroom | 14'5'' x 12'0'' | ||
| Lower Level | Bedroom | 16'9'' x 14'9'' | ||
| Lower Level | Bedroom | 18'6'' x 11'8'' | ||
| Lower Level | Recreation Room | 39'2'' x 46'1'' | ||
| Main Level | Other | 29'11'' x 28'11'' | ||
| Main Level | 2pc Bathroom | 4'10'' x 6'3'' | ||
| Main Level | 4pc Bathroom | 7'3'' x 14'3'' | ||
| Main Level | Bedroom | 12'10'' x 12'9'' | ||
| Main Level | Bedroom | 12'6'' x 14'3'' | ||
| Main Level | Full Bathroom | 11'9'' x 12'1'' | ||
| Main Level | Primary Bedroom | 21'4'' x 14'5'' | ||
| Main Level | Laundry Room | 120'9'' x 10'4'' | ||
| Main Level | Sunroom | 16'4'' x 26'0'' | ||
| Main Level | Dinette | 11'10'' x 15'1'' | ||
| Main Level | Kitchen | 17'0'' x 14'7'' | ||
| Main Level | Dining Room | 12'10'' x 15'9'' | ||
| Main Level | Living Room | 26'3'' x 22'9'' |
Utilities
| Electricity | Available |
| Telephone | Available |
https://www.realtor.ca/real-estate/26684770/1395-reidsville-road-ayr
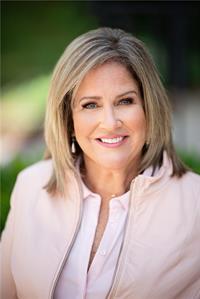
508 Riverbend Dr.
Kitchener, Ontario N2K 3S2
(519) 742-5800
(519) 742-5808
www.coldwellbankerpbr.com
Interested?
Contact us for more information

