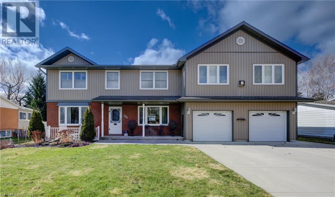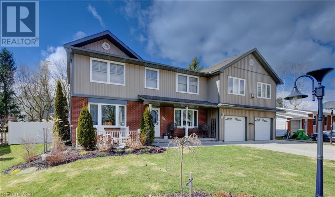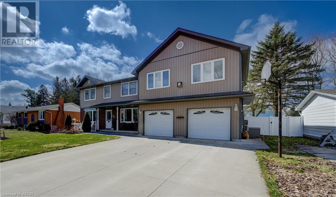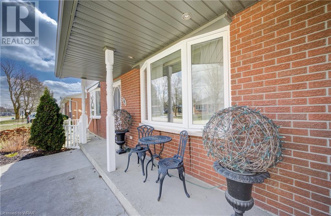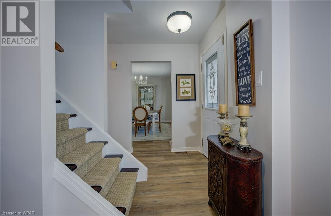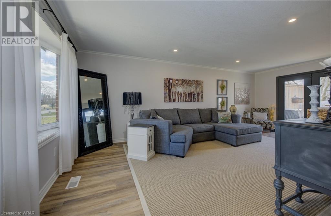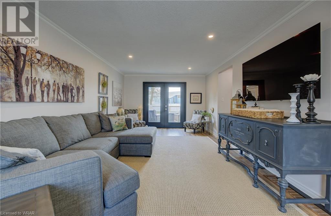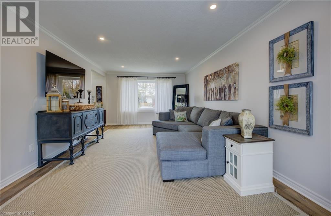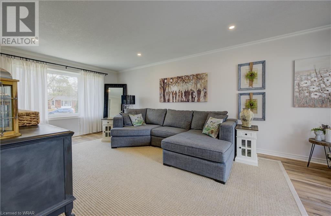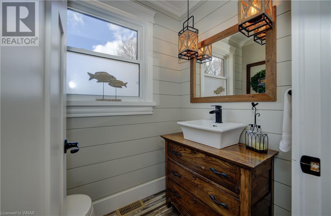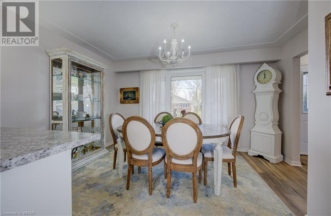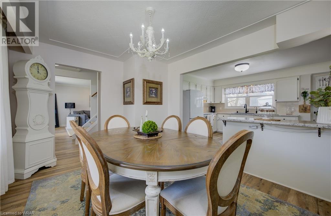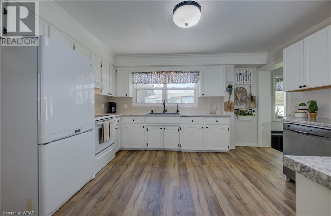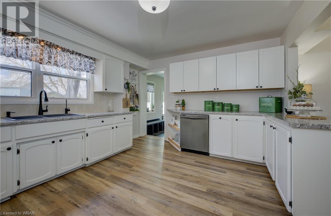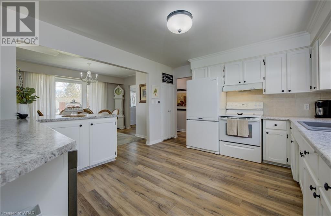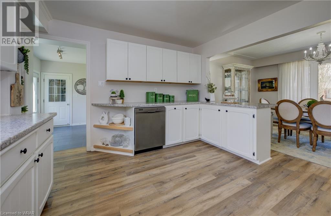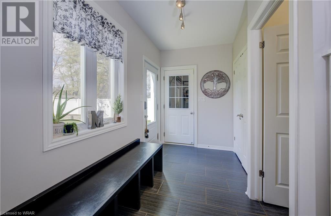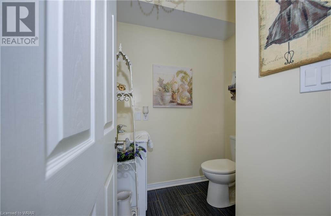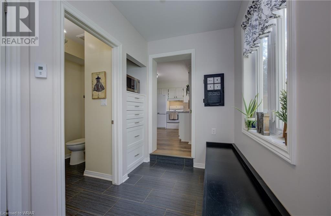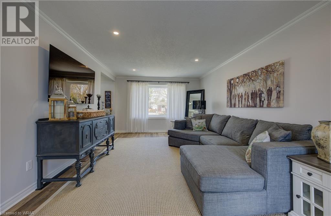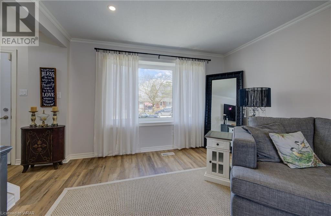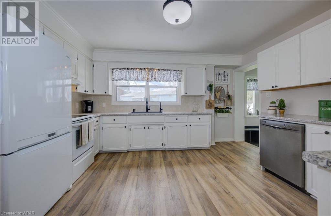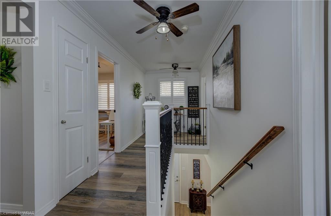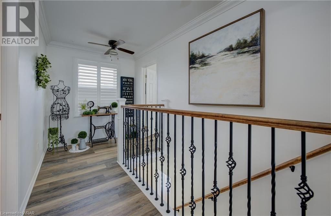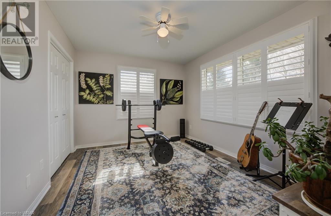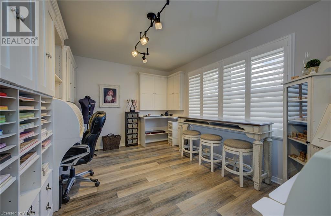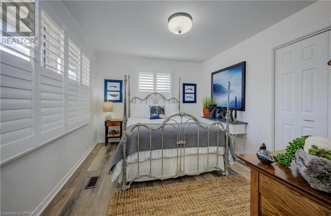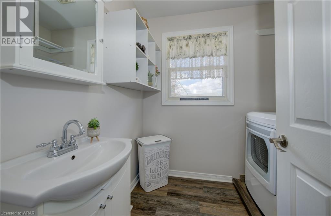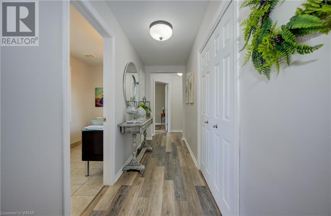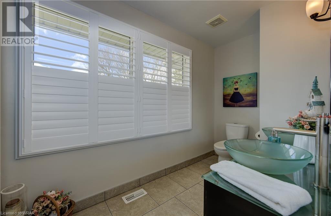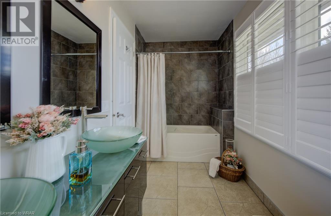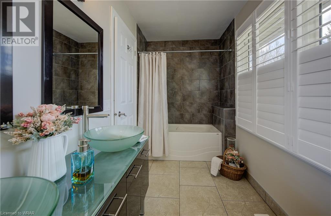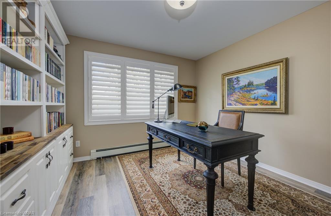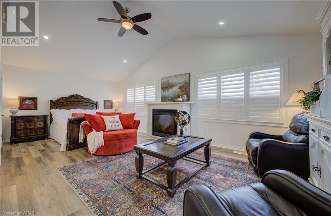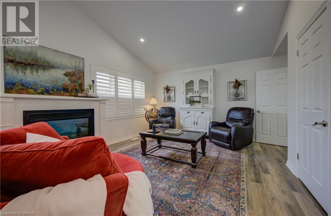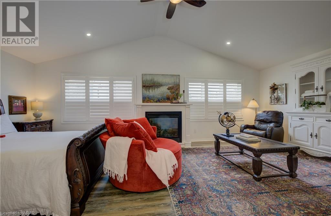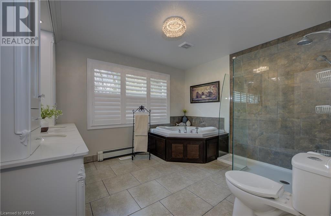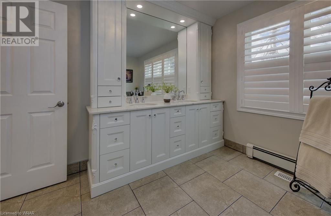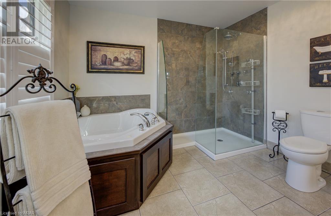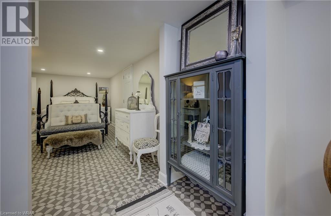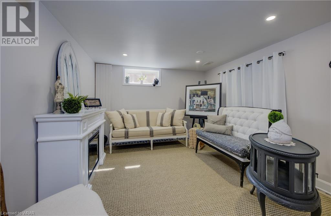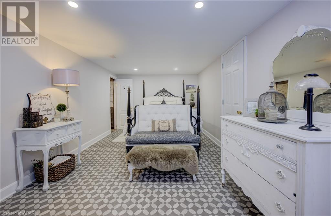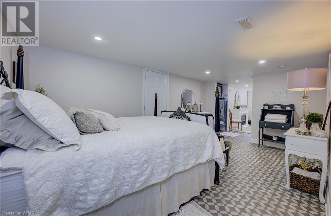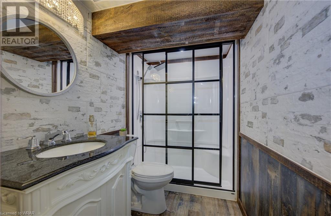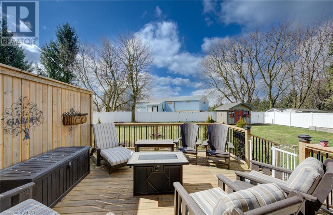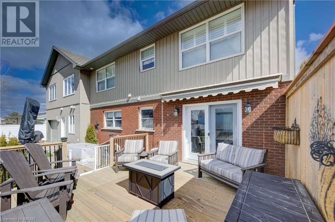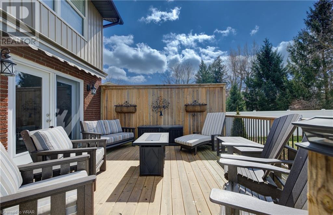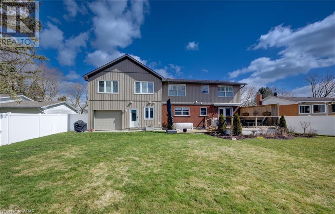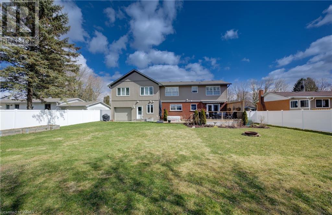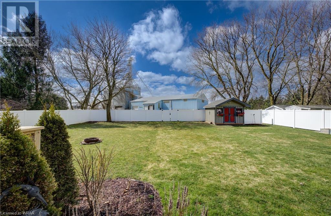341 Henry Street Mount Forest, Ontario N0G 2L1
$875,000
Welcome to stylish living in this two-storey gem that boasts five bedrooms & five bathrooms, but it's the expansive primary bedroom suite that truly steals the spotlight. Step into your private sanctuary, custom-designed with your comfort in mind, this retreat features a cozy fireplace, the perfect space for relaxing evenings or chilly nights. Prepare to be pampered in the lavish ensuite bath, where every detail exudes elegance & sophistication. Indulge in a spa-like experience with a luxurious soaking tub, a separate walk-in shower & dual vanities. With the added convenience of double closets, staying organized has never been easier. Entertain guests in the stylishly appointed living spaces, featuring abundant natural light & designer finishes. The fusion of new vinyl floors, California shutters, iron railings & modern bathrooms creates an ambiance of sophistication & functionality. New floors serve as the foundation for this home, offering both durability & visual appeal. Complementing them are California shutters that infuse the rooms with natural light while providing privacy & control over ambiance. The inclusion of iron railings adds an element of industrial chic, enhancing the overall aesthetic. Meanwhile, 5 modern bathrooms complete the picture with clean lines & luxurious amenities, transforming these spaces into sanctuaries of relaxation & rejuvenation. Step outside to your backyard oasis surrounded by a full Vinyl privacy fence & enjoy sunny afternoons on the deck with a convenient roll-up awning. With direct access from the roll-up garage door & a custom garden shed, there are no limits to your dreams in a yard this size. Together, these elements form a harmonious blend of style & practicality, elevating this home to new heights of design excellence. The design of the home seamlessly blends modern aesthetics with timeless charm. Don't miss out on the opportunity to make this exquisite property yours. (id:19593)
Property Details
| MLS® Number | 40562352 |
| Property Type | Single Family |
| Amenities Near By | Golf Nearby, Hospital, Park, Place Of Worship, Playground, Schools, Shopping |
| Community Features | Industrial Park, Quiet Area, Community Centre, School Bus |
| Equipment Type | None |
| Features | Cul-de-sac, Sump Pump, Automatic Garage Door Opener |
| Parking Space Total | 8 |
| Rental Equipment Type | None |
| Structure | Shed |
Building
| Bathroom Total | 5 |
| Bedrooms Above Ground | 5 |
| Bedrooms Total | 5 |
| Appliances | Dishwasher, Dryer, Microwave, Refrigerator, Stove, Water Softener, Water Purifier, Washer, Hood Fan, Window Coverings, Garage Door Opener |
| Architectural Style | 2 Level |
| Basement Development | Partially Finished |
| Basement Type | Full (partially Finished) |
| Constructed Date | 1974 |
| Construction Style Attachment | Detached |
| Cooling Type | Central Air Conditioning, Ductless |
| Exterior Finish | Brick Veneer, Vinyl Siding |
| Fireplace Present | Yes |
| Fireplace Total | 1 |
| Fixture | Ceiling Fans |
| Foundation Type | Poured Concrete |
| Half Bath Total | 2 |
| Heating Fuel | Natural Gas |
| Heating Type | In Floor Heating, Forced Air, Hot Water Radiator Heat, Heat Pump |
| Stories Total | 2 |
| Size Interior | 3083 |
| Type | House |
| Utility Water | Municipal Water |
Parking
| Attached Garage |
Land
| Acreage | No |
| Fence Type | Fence |
| Land Amenities | Golf Nearby, Hospital, Park, Place Of Worship, Playground, Schools, Shopping |
| Landscape Features | Landscaped |
| Sewer | Municipal Sewage System |
| Size Depth | 131 Ft |
| Size Frontage | 81 Ft |
| Size Total Text | Under 1/2 Acre |
| Zoning Description | R1c |
Rooms
| Level | Type | Length | Width | Dimensions |
|---|---|---|---|---|
| Second Level | Laundry Room | 7'1'' x 6'2'' | ||
| Second Level | 5pc Bathroom | 13'1'' x 5'6'' | ||
| Second Level | Bedroom | 12'0'' x 11'7'' | ||
| Second Level | Bedroom | 10'2'' x 12'4'' | ||
| Second Level | Bedroom | 10'3'' x 13'7'' | ||
| Second Level | Bedroom | 10'3'' x 12'5'' | ||
| Second Level | 5pc Bathroom | 12'0'' x 10'5'' | ||
| Second Level | Primary Bedroom | 23'10'' x 18'2'' | ||
| Basement | 3pc Bathroom | Measurements not available | ||
| Basement | Storage | 11'4'' x 10'8'' | ||
| Basement | Utility Room | 21'11'' x 11'6'' | ||
| Basement | Cold Room | 18'10'' x 2'8'' | ||
| Basement | Recreation Room | 10'3'' x 17'1'' | ||
| Basement | Family Room | 10'6'' x 11'1'' | ||
| Main Level | Mud Room | 11'4'' x 6'0'' | ||
| Main Level | 2pc Bathroom | Measurements not available | ||
| Main Level | 2pc Bathroom | Measurements not available | ||
| Main Level | Living Room | 22'5'' x 12'4'' | ||
| Main Level | Dining Room | 10'3'' x 13'9'' | ||
| Main Level | Kitchen | 11'8'' x 13'9'' |
https://www.realtor.ca/real-estate/26683791/341-henry-street-mount-forest
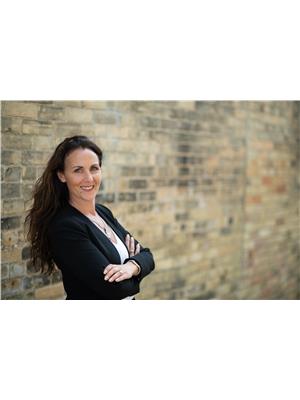
Salesperson
(519) 806-6165
33b - 620 Davenport Rd.
Waterloo, Ontario N2V 2C2
(226) 777-5833
https://www.davenportbrokerage.com/

Broker
(519) 500-4682
33b - 620 Davenport Rd.
Waterloo, Ontario N2V 2C2
(226) 777-5833
https://www.davenportbrokerage.com/
Interested?
Contact us for more information

