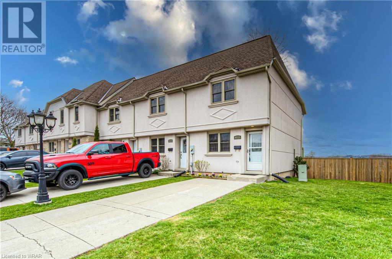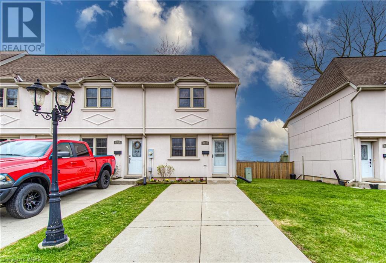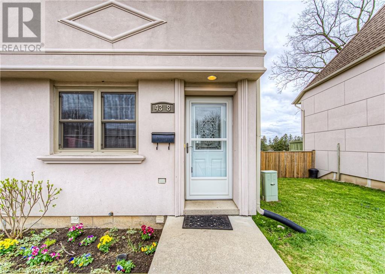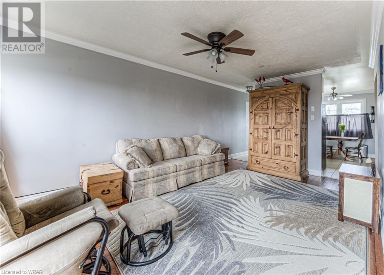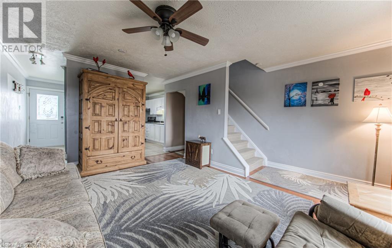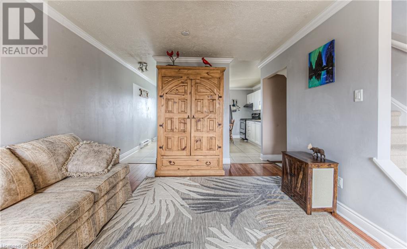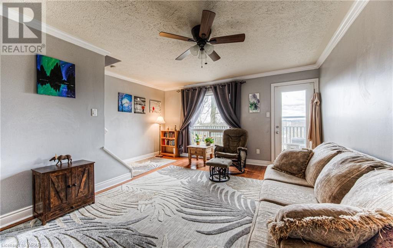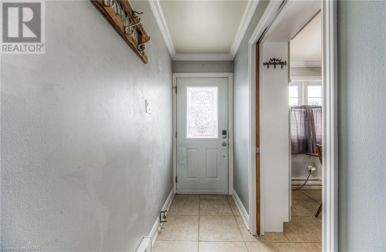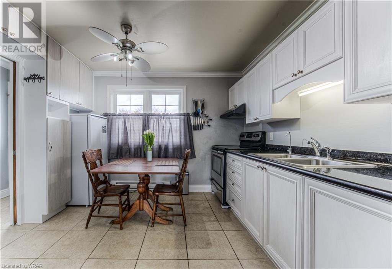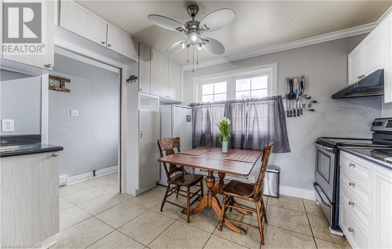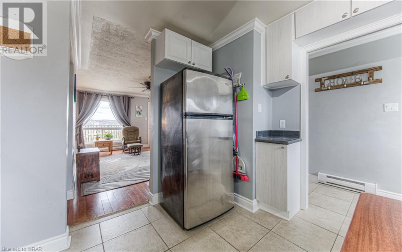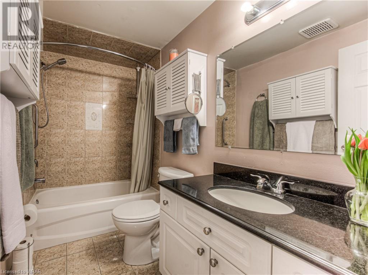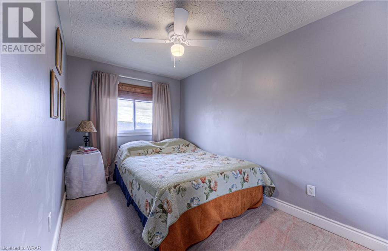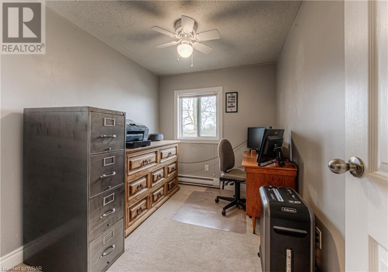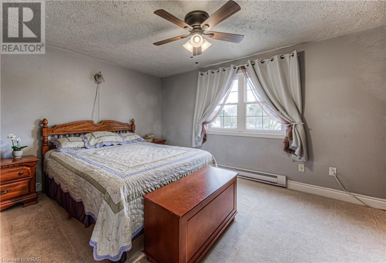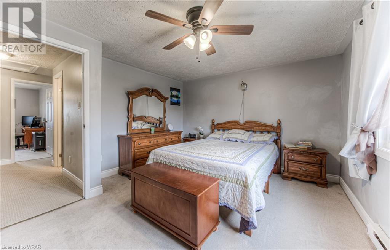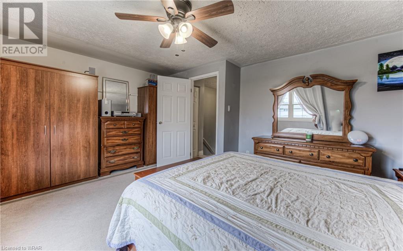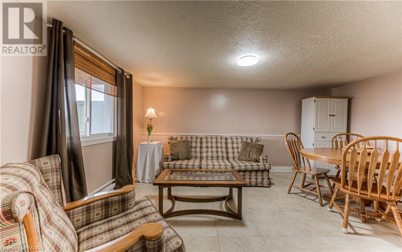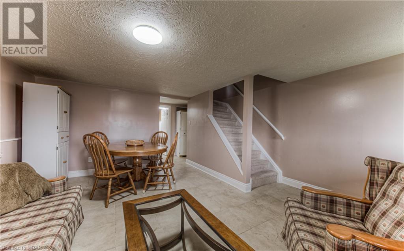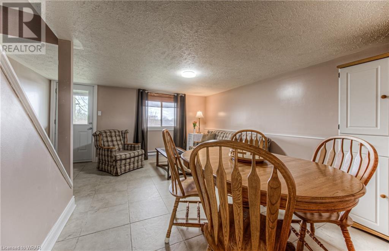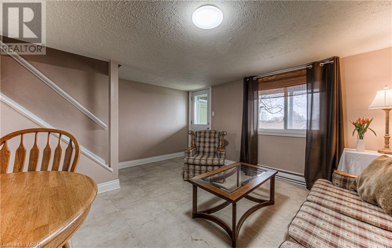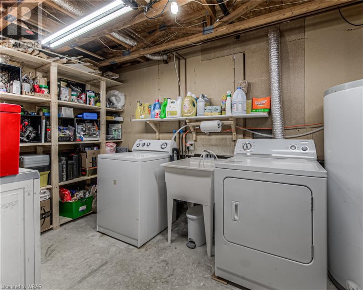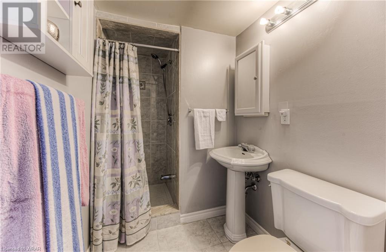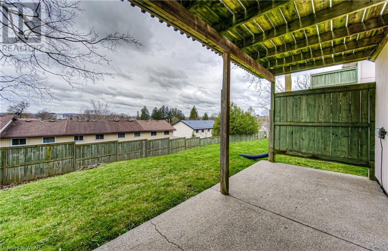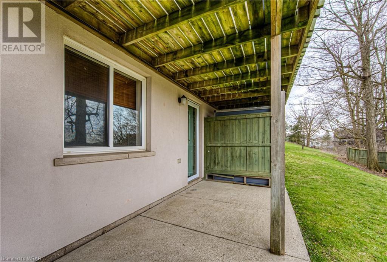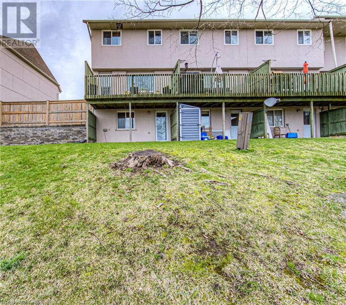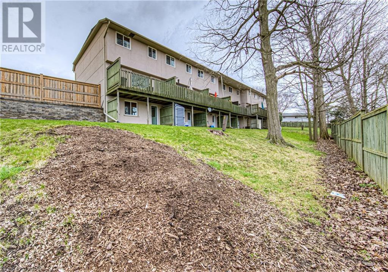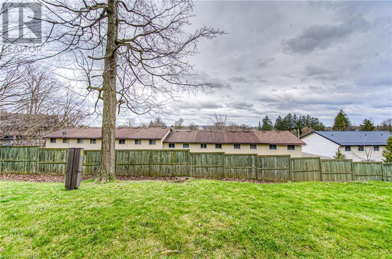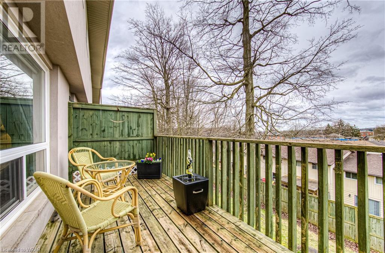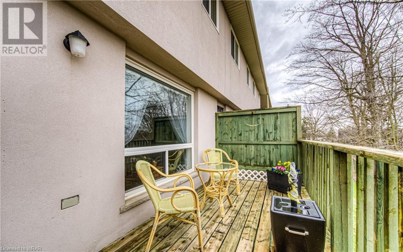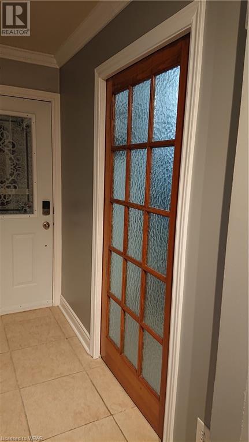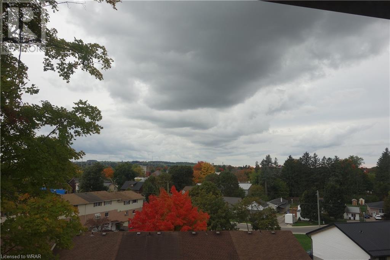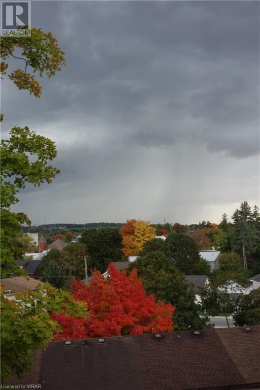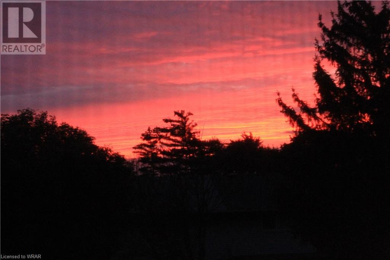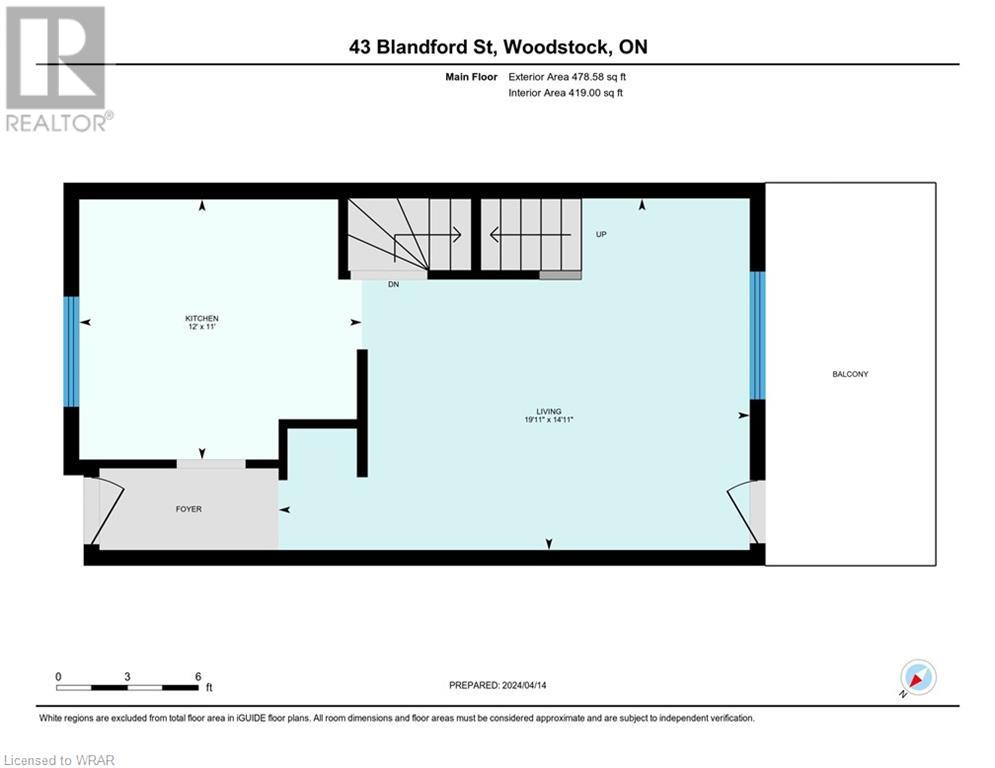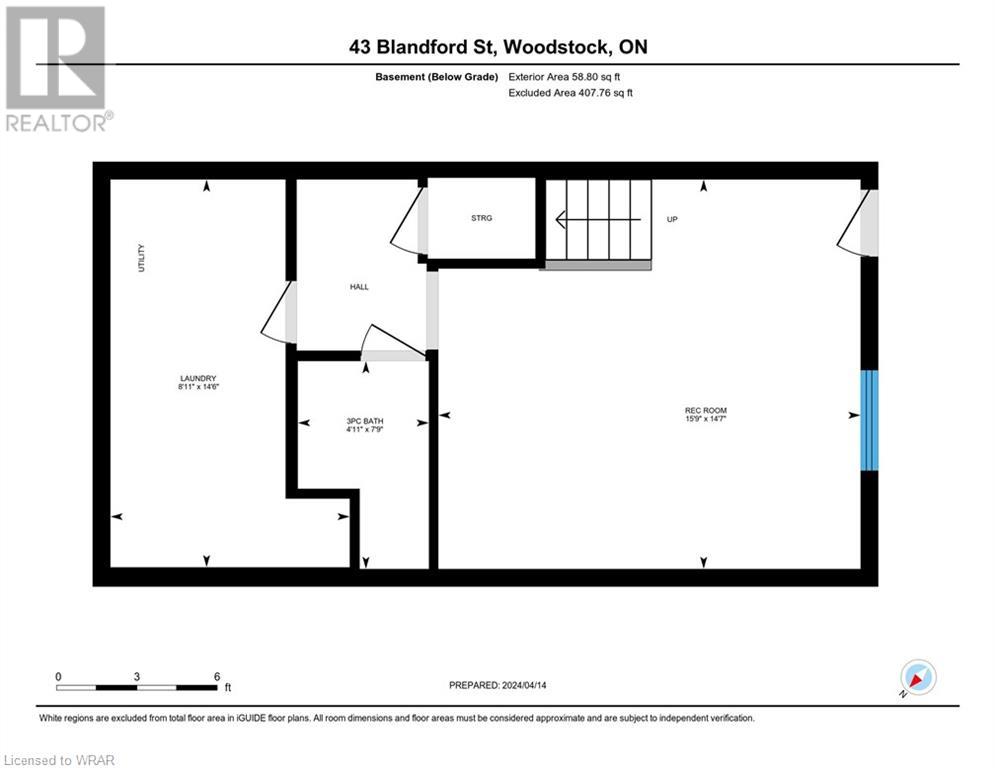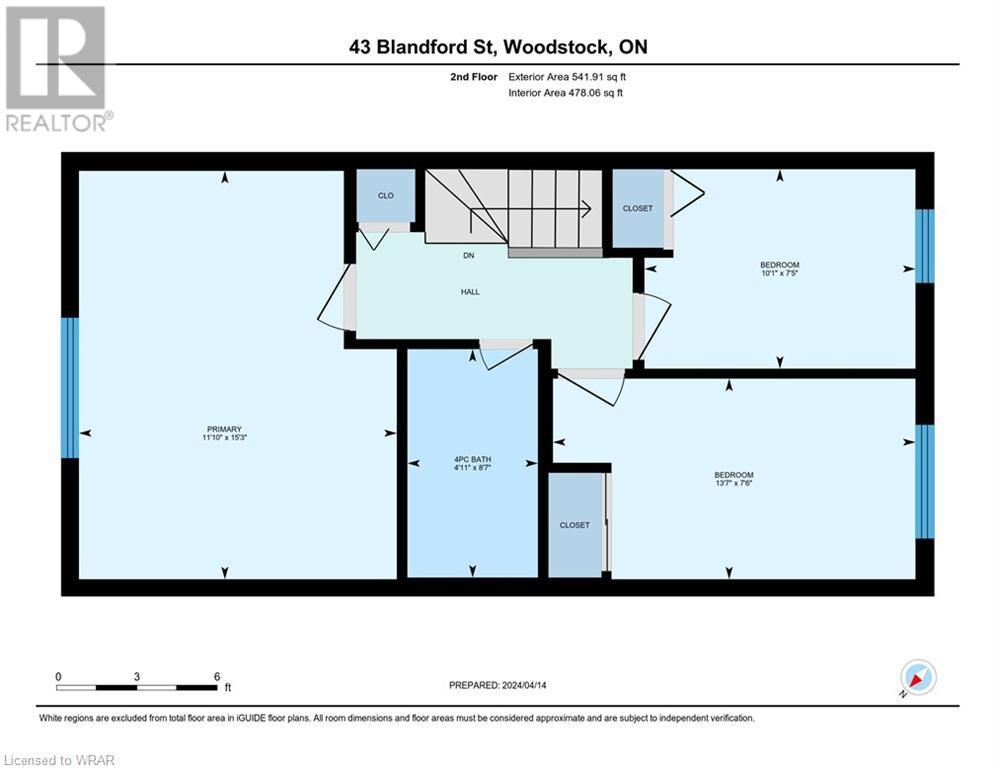43 Blandford Street Unit# 8 Woodstock, Ontario N4S 7H7
$420,000Maintenance,
$336 Monthly
Maintenance,
$336 MonthlyExperience the perfect blend of comfort and convenience in this stunning 3-bedroom, 2-bathroom condo end unit townhouse with a walkout basement. Step inside to find a spacious main level featuring an eat-in kitchen which has recently been upgraded to include a pocket door. A living room opens up to a balcony where you can unwind and enjoy summer evenings with family and friends or see some of the best sunsets overlooking Woodstock. Upstairs, all three bedrooms offer generous space, closets for storage, and large windows that fill the rooms with natural light. The finished basement offers a walkout which is truly unique for a townhouse. Located just under 10 minutes from the 401, Woodstock Hospital, schools, and major amenities, this townhouse offers an unbeatable location. Other notable upgrades include added reverse osmosis in the kitchen, 3 newer outdoor rated doors, an added whole home surge suppression (electrician installed). Don't miss your chance to make this exceptional home yours! (id:19593)
Property Details
| MLS® Number | 40570014 |
| Property Type | Single Family |
| Amenities Near By | Park, Place Of Worship, Public Transit, Schools, Shopping |
| Features | Balcony |
| Parking Space Total | 2 |
Building
| Bathroom Total | 2 |
| Bedrooms Above Ground | 3 |
| Bedrooms Total | 3 |
| Appliances | Dryer, Refrigerator, Stove, Water Softener, Washer |
| Architectural Style | 2 Level |
| Basement Development | Finished |
| Basement Type | Full (finished) |
| Constructed Date | 1983 |
| Construction Style Attachment | Attached |
| Cooling Type | None |
| Exterior Finish | Brick, Stucco |
| Heating Fuel | Electric |
| Stories Total | 2 |
| Size Interior | 1020 |
| Type | Row / Townhouse |
| Utility Water | Municipal Water |
Land
| Access Type | Highway Access, Highway Nearby |
| Acreage | No |
| Land Amenities | Park, Place Of Worship, Public Transit, Schools, Shopping |
| Sewer | Municipal Sewage System |
| Zoning Description | R3 |
Rooms
| Level | Type | Length | Width | Dimensions |
|---|---|---|---|---|
| Second Level | 4pc Bathroom | 8'7'' x 4'11'' | ||
| Second Level | Bedroom | 7'5'' x 10'1'' | ||
| Second Level | Bedroom | 7'6'' x 13'7'' | ||
| Second Level | Primary Bedroom | 15'3'' x 11'10'' | ||
| Basement | Recreation Room | 14'7'' x 15'9'' | ||
| Basement | Laundry Room | 14'6'' x 8'11'' | ||
| Basement | 3pc Bathroom | 7'9'' x 4'11'' | ||
| Main Level | Living Room | 14'11'' x 19'11'' | ||
| Main Level | Kitchen | 11'0'' x 12'0'' |
https://www.realtor.ca/real-estate/26751664/43-blandford-street-unit-8-woodstock

Salesperson
(519) 651-9057
(000) 000-0000
https://www.youtube.com/embed/TaT4QmOjBQo
shawrealtygroup.com/
www.facebook.com/TheShawRealtyGroup/
www.linkedin.com/in/shawhasyj/
https://www.instagram.com/shawrealtygroup/?hl=en
135 George St. N. Unit #201
Cambridge, Ontario N1S 5C3
(800) 764-8138
(000) 000-0000
www.shawrealtygroup.com/

Salesperson
(647) 983-5294
(000) 000-0000
https://www.youtube.com/embed/TaT4QmOjBQo
www.shawrealtygroup.com/
www.facebook.com/TheShawRealtyGroup/
www.linkedin.com/in/simonpieta/
https://www.instagram.com/simon.pieta/
135 George St. N. Unit #201
Cambridge, Ontario N1S 5C3
(800) 764-8138
(000) 000-0000
www.shawrealtygroup.com/
Interested?
Contact us for more information

