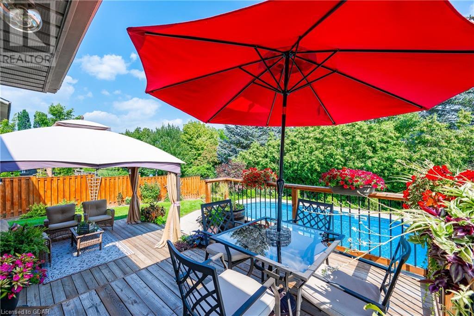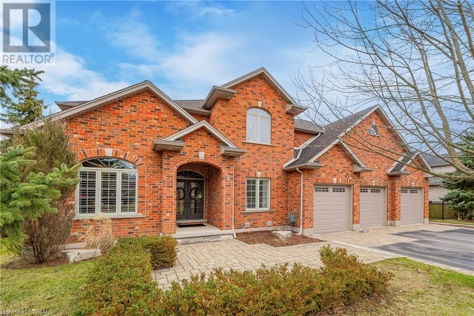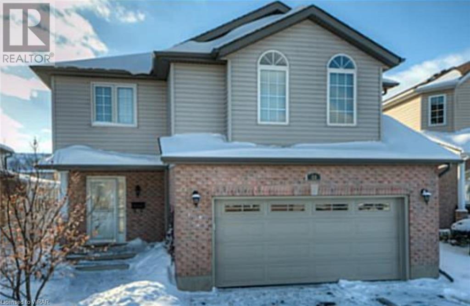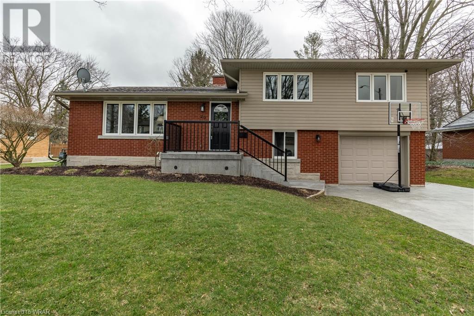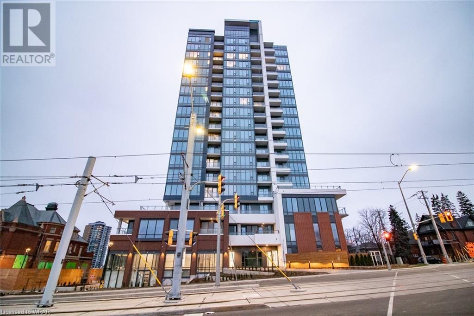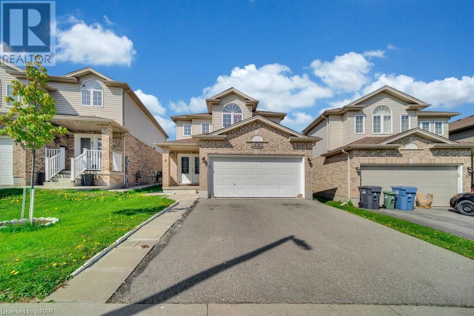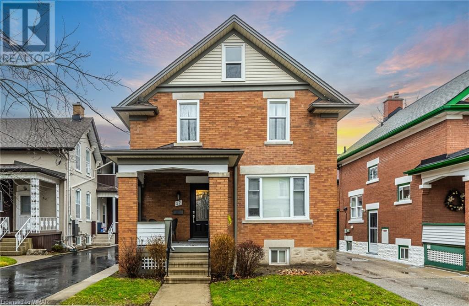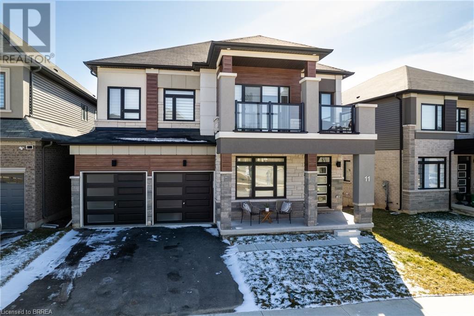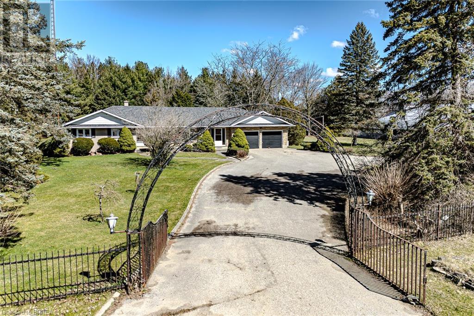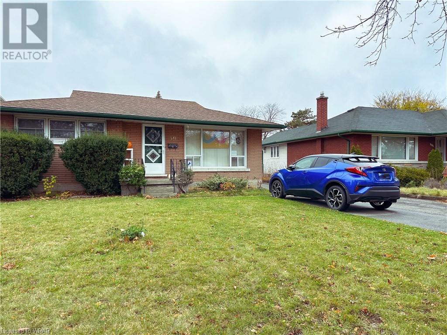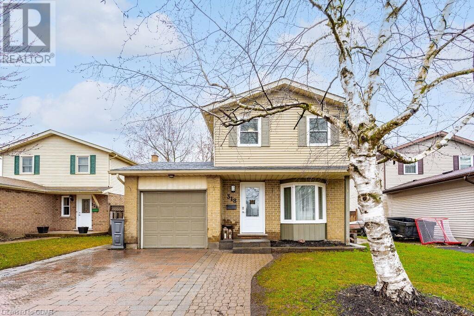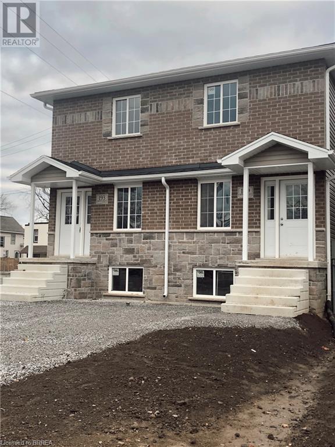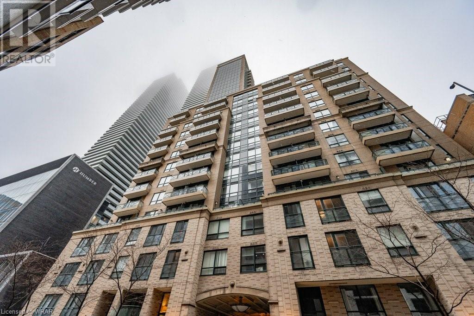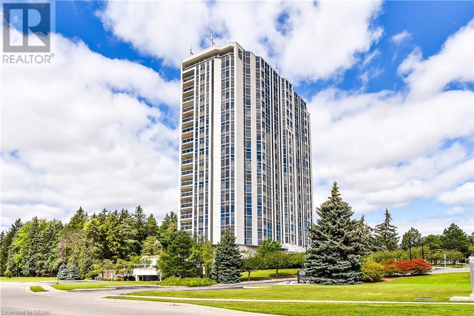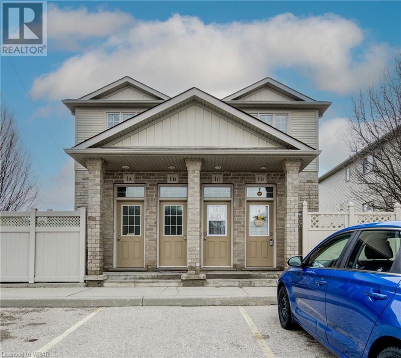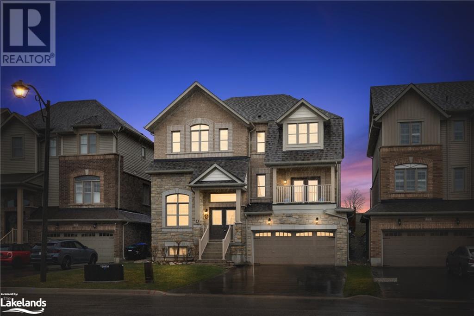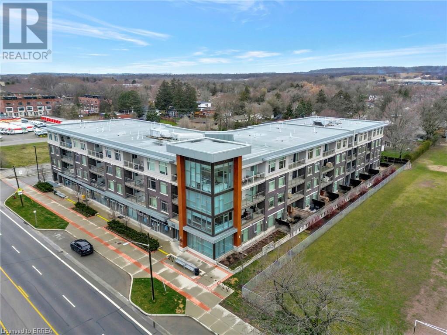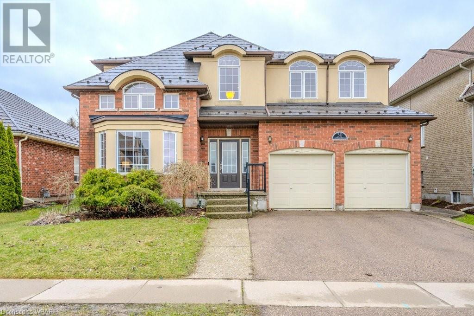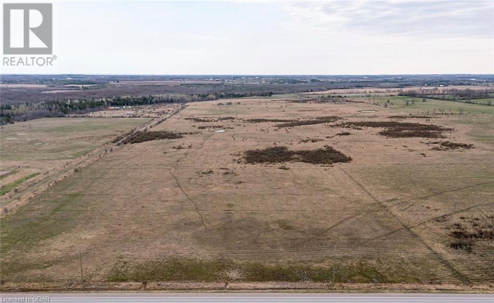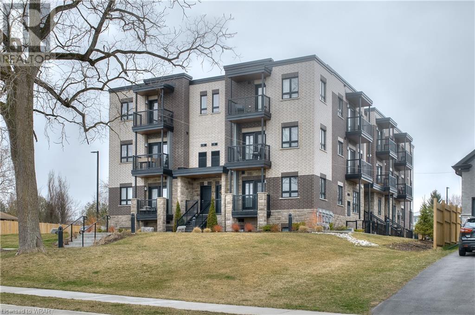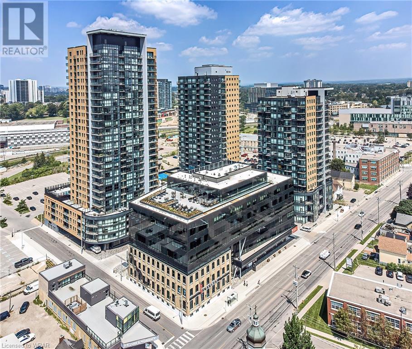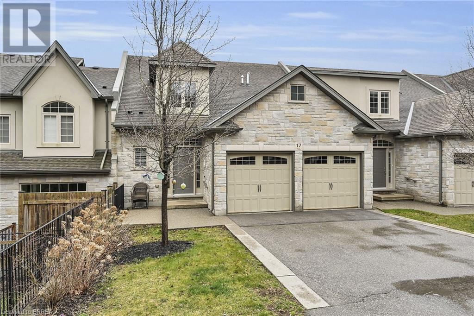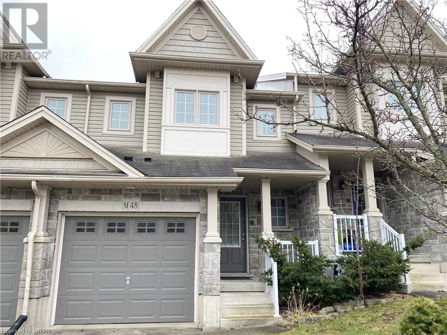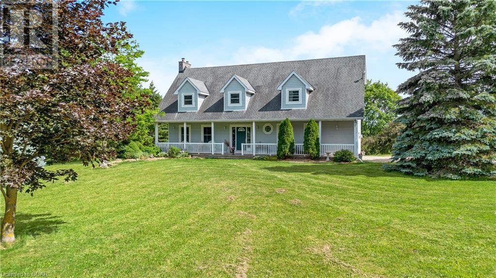21 Kortright Road E
Guelph, Ontario
Welcome to your own private oasis in a perfect location. This beautifully appointed 4-bedroom home has everything you've been looking for and more. The meticulously maintained front yard is inviting from the moment you arrive. With a semi-open concept main floor that offers an excellent work-from-home and entertaining floor plan. Complimenting the design you have amazing functionality with the oversized main floor laundry and heated double-car garage. The kitchen has been tastefully updated with classic yet contemporary colour selections. Leading you to what is one of the prettiest backyards you will find. The spacious deck is perfect for entertaining and enjoying a meal al fresco. The lower patio and gorgeous inground pool. Although you are in the heart of the Kortright East subdivision you feel secluded in this amazingly designed private space. The second floor offers 4 spacious bedrooms, an updated main bathroom and a private en-suite. New carpeting throughout the second floor and stairs. The basement is fully finished with a cute wet bar, an amazing rec room and 2 other great spaces that can easily be used for a home gym, office, and hobby rooms. The possibilities are endless and this is the opportunity you've been waiting for don't miss out. (id:19593)
Royal LePage Royal City Realty Brokerage
4 Cottonwood Crescent
Cambridge, Ontario
For the large family looking for a multigenerational home with plenty of space for everyone, this house offers just that with approximately 4600sqft of total living space, 4+2 bedrooms and 4.5 bathrooms. Separate inside entry from the garage to the Basement is where you will find a large open Recreation/Living Space, 2bdrms, a full bath and Rough-In for a Kitchen area. Located in the sought after area of Clemens Mill, North Galt on a quiet Crescent with houses of similar stature, 4 Cottonwood Crescent offers grand curb appeal with its all brick exterior and triple car garage. Entering the home offers the same sense of prestige and warmth with 9'+ ceilings throughout the main level with its architecturally pleasing open concept flow, hardwood flooring and staircase, and windows adorned with California Shutters. Main floor Office/Den makes business from home convenient. The separate formal Dining Room and expansive area consisting of the Living Room with gas fireplace, Dinette Area and Kitchen with high end SS Appliances offers any large family ample space for daily living and entertainment. Direct access to the deck and patio area make outdoor dining easily accessible. The upper level Primary Bedroom boasts a natural gas fireplace, two walk-in closets and an Ensuite with double sinks, separate standing tub and glass shower. Two more generous sized bedrooms have their own ensuite and ensuite privilege bathroom access, and a fourth bedroom with Juliette balcony overlooking the Foyer can easily be utilized as a Playroom, TV Room or Study/Craft room. Located close to reputable schools, the 401, shopping/amenities and Shade's Mill Conservation area. (id:19593)
Red And White Realty Inc.
59 Highgate Road Unit# 2
Kitchener, Ontario
Welcome to this newly renovated lower level unit located in the highly sought-after Ira Needles area. This 2-bedroom, 1-bathroom unit offers ample space and features a private separate entrance, making it ideal for smaller families or professionals. The property boasts a spacious open-concept living area, complemented by a brand new kitchen equipped with new appliances including a fridge, stove, microwave hood, dishwasher, and stackable washer and dryer. Conveniently situated, this residence is just a short drive away from various amenities, including the boardwalk Medical Centre, restaurants, and many shopping stores. Furthermore, residents will appreciate the proximity to public transportation, with a bus stop a mere 5-minute walk away. It comes with one parking spot in the driveway. Don't let this opportunity pass you by – schedule a viewing today as this unit is truly a must-see! (id:19593)
Royal LePage Wolle Realty
29 Second Street
Elmira, Ontario
Welcome to 29 Second St in Elmira - a beautifully updated sidesplit home that perfectly blends style, comfort, and functionality. Enhanced with a thoughtful addition in 2010, this property boasts 4 bedrooms plus a den, and 2.5 baths, making it ideal for growing families or those in need of extra space. The heart of this home is undoubtedly its main level, where large windows flood the space with natural light, creating a warm and inviting atmosphere. Additionally, the beautifully appointed kitchen is a chef’s dream, featuring a large island that serves as the perfect gathering spot for family and friends. The lower level of the home introduces a large and functional laundry room, adding to the practicality of the layout, and an additional separate room offers great privacy making it ideal for a home office or guest room. Next, venture down to the fully finished basement where you will discover the perfect spot for your rec room or entertainment area that can be made perfect for movie nights, or simply a quiet retreat. Outside, step onto the composite deck, a standout feature that allows for year-round enjoyment, and enjoy the generously sized yard that invites outdoor activities and gardening, providing a serene backdrop for relaxation and family fun. Situated in a sought-after area close to schools, 29 Second St is not just a house, but a perfect setting for a family looking to create lasting memories. Its combination of thoughtful features and an inviting atmosphere makes it a must-see for anyone seeking a spacious and versatile home in Elmira! Don’t miss out on the opportunity to make this home yours! (id:19593)
Revel Realty Inc.
5 Wellington Street S Unit# 409
Kitchener, Ontario
Fully furnished and ready for immediate occupancy. One of the best podium suites in the entire region with an enormous corner terrace 1025 sq ft facing King and Wellington intersection. Includes garage parking and a storage locker. The interior has an efficient layout of 625 sq ft and $17k in upgrades. Upgrades include vinyl flooring throughout, kitchen countertop caesarstone frosty carrina, kitchen backsplash chevron bianco white. Bell internet is also included in the lease price along with central heat and air conditioning. Kitchen and vanity cabinets to soft close doors/drawers and 39 uppers. Bathroom floor tile, white wall tile, bath/shower wall tiled shower fixture and 2/3 glass enclosure. Amenities include: Two-lane Bowling Alley with lounge, Premier Lounge Area with Bar, Pool Table and Foosball, Private Hydropool Swim Spa & Hot Tub, Fitness Area with Gym Equipment, Yoga/Pilates Studio & Peloton Studio , Dog Washing Station / Pet Spa, Landscaped Outdoor Terrace with Cabana Seating and BBQ’s, Concierge Desk for Resident Support, Private bookable Dining Room with Kitchen Appliances, Dining Table and Lounge Chairs, Snaile Mail: A Smart Parcel Locker System for secure parcel and food delivery service. And many other indoor/outdoor amenities planned for the future such as an outdoor skating rink and ground floor restaurants! (id:19593)
Condo Culture
8 Saigon Street
Guelph, Ontario
A beautiful single family detached home located at quiet and very demanding west end of Guelph. Main floor boasts cozy living room, and large bright family room with sliding doors opening to fully fenced backyard and allowing abundance of natural light to flow into the room. The open concept Kitchen with beautiful back splash, lots of cabinets, stainless steel appliances, and a large dining room. The home offers 3 carpet free bedrooms with a den and 2 bathrooms upstairs. The master bedroom boasts a full ensuite bathroom and walk-in closet. Besides this, house has separate entrance from the Garage. Lower level has newly built, with SEPARATE entrance, 2 Bedrooms basement apartment. Seller is willing to negotiate about furniture. Walking distance to Costco, major banks, schools, park, library, Rec Centre, great shopping plaza with Zehrs, Cobb's bread, LCBO, Diary Queen, Linamar plants, Guelph Auto Mall, and many more. Explore the amazing walking trail close by. Easy access to Kitchener, Cambridge and Highway 6, 24 and 401. Won't stay long. Come and take a look today! (id:19593)
Team Home Realty Inc.
52 Dupont Street E
Waterloo, Ontario
This is the one! Centrally located close to shops, restaurants, uptown, LRT, trails and more. This 3 bed, 2 bath home is tidy and very well maintained. Excellent landlords ready for excellent tenants. The main floor has a nice living room with plenty of natural light. There is a separate dining room and a bright kitchen with quartz counters and all appliances including a dishwasher. There are 3 bedrooms upstairs and a brand new bathroom. The basement is a great bonus space which has storage, laundry and a 2 pc bath. What a wonderful place to call home! (id:19593)
Royal LePage Wolle Realty
11 Stauffer Road
Brantford, Ontario
Welcome to 11 Stauffer Road, a stunning property nestled along the picturesque Grand River in Brantford. This luxurious home boasts 4 bedrooms, 4 bathrooms, a sprawling 3,448 square feet of living space, and a captivating open concept design. Featuring a walk-out basement and backing onto Green Space, this property is an entertainer’s dream! Conveniently located close to the Brantford Golf & Country Club, this property offers not only luxury living, but also easy access to recreational amenities & quick access to the highway. The magnificent kitchen boasts top of the line built-in Bosch appliances, sleek countertops, and ample storage space, creating a culinary delight for any aspiring chef. With an elegant, separate dining room, ideal for hosting gatherings & entertaining guests. The spacious living areas have an abundance of natural light, illuminating the numerous, impeccable interior upgrades - including 9-foot ceilings! A luxurious master suite is a retreat of its own, featuring a spa-like ensuite bathroom and walk-in closet. With three additional bedrooms offering comfort and privacy and stylish bathrooms with contemporary fixtures and finishes. This home offers a perfect blend of elegance, comfort, and natural beauty. You can enjoy easy access to parks, walking trails, shopping centres, restaurants, schools, and other conveniences. The Grand River provides a gorgeous backdrop, offering endless opportunities for outdoor activities such as kayaking, fishing, and nature walks. Come experience luxury living along the Grand River! Don't miss out on the opportunity to make this exquisite property your own. Schedule a viewing today and experience luxury living at its finest. (id:19593)
Keller Williams Innovation Realty
218 Burford-Delhi Townline Road
Scotland, Ontario
Large all brick country ranch with attached 2 car garage close to Brantford, Woodstock and Simcoe. Easy access to Highway 24 & 403. Loads of mature trees and overlooking adjacent farmland. The home needs some updating, but is priced accordingly. There is a concrete inground pool, 24.6 x 47 feet, which has not been in use for a long time. Pool enclosure 70 x 39.6 feet. Pool and enclosure need work in order to bring it back to its intended use or fill in the pool and you have the potential for a large extra garage or workshop. Call today to schedule your private viewing and start imaging the possibilities. Don't delay, call today!! (id:19593)
Royal LePage Action Realty
39 Maywood Road
Kitchener, Ontario
This cozy 2 Bedroom, 1 Bath Lower Duplex is available immediately. Long living space versatile for living room or dining area right off the Kitchen as you enter the home. This bright kitchen features all stainless steel appliances (Fridge, Stove, Microwave) There is a second living space in between the two fair sized bedrooms which could be used as the Livingroom, or a playroom, office space, etc. 3 Piece Bathroom with a stand up shower off of the Kitchen. Private washer & dryer off the kitchen as well. Parking for 1 in the driveway. No Smoking Permitted. (id:19593)
Davenport Realty Brokerage
318 Strathallan Street
Fergus, Ontario
This charming Fergus home boasts exceptional curb appeal and resides in a coveted location close to shopping centers, churches, parks, and various amenities, creating an optimal blend of convenience and comfort. Step into the main floor, where a tastefully designed kitchen awaits, featuring high-end Samsung stainless steel appliances – including a fridge, stove, and dishwasher – alongside abundant storage space within the recently updated drawers and cupboards. The main floor also offers dining space and a spacious living room that opens up to the back patio, ideal for entertaining guests or unwinding outdoors. Venture upstairs to discover three generously sized bedrooms and an updated 4-piece bathroom, providing ample space and modern comforts for the whole family. The basement expands the living area, offering a versatile recreation room, an office, and a convenient bonus 2-piece bathroom. Head outside onto the serene 40 x 110 ft property lot, showcasing a 23 x 16 ft interlock patio, a 12 x 10 metal gazebo, and a refreshed deck within a fully fenced yard – offering a private oasis for outdoor enjoyment and relaxation. Additional storage options include a double shed in the rear yard and an attached single-car garage, providing ample space for all your belongings. Noteworthy features include: Newly installed thermal-style windows (2018), a recently upgraded water softener, 35-year shingles (with over half their lifespan remaining), and a meticulously laid driveway adorned with 3-inch paving stones (2021), ensure both functionality and aesthetic appeal. (id:19593)
Red Brick Real Estate Brokerage Ltd.
165 Grove Street
Simcoe, Ontario
Welcome to 165 Grove Street. TO BE CONSTRUCTED. Upon entering this residence, you'll step into an open-concept living space that seamlessly transitions into a well-lit kitchen, leading you to a spacious, brand-new back deck. The entire home features engineered flooring. You'll find abundant natural light thanks to pot lighting and large windows. The main floor is also equipped with a 2-piece bathroom and a laundry area for your convenience. Moving to the second level, you'll discover two generously sized bedrooms and a generously proportioned 4-Piece bathroom. The listing price reflects an unfinished basement. For additional price, you have the option to have the basement finished, which will offer a recreational room, a third bedroom, and another 3-piece bathroom for your comfort. This freehold semi-detached property presents a unique opportunity to be the first occupant! Tarion warranted, it's conveniently situated near parks, trails, and just a short drive away from both Port Dover and Turkey Point. Please note that the images shown are representative of a previous project and do not depict the current unit, which is nearing end of construction anticipated completion in September of 2024. (id:19593)
Century 21 Heritage House Ltd
35 Hayden Street Unit# 1605
Toronto, Ontario
Impressive flat, located in one of the most sought after East Side neighbourhoods! The Bloor Street Neighbourhood Condominium Residences, are conveniently located near bars, restaurants, shops, and the Metro. This absolutely stunning 2 bedroom suite, features a 619 ft second storey terrace! 3 main floor sliding door walkouts, from the primary suite, bedroom/den, and kitchen on the main level to balconies. An abundance of light coming from the glass atrium windows leading to the terrace. Custom designed, sparing no expense! Open style Great room, herring bone engineered flooring with cork underlay. Extensive use of potlights throughout and designer lighting over water fall island! Magnificently designed custom kitchen, double oven microwave, induction cooktop, and custom exhaust fan trimmed in custom finishes, quiet mode dishwasher, built in fridge with custom trim package, built in coat closet and pantry. All pull outs, over sized cabinets and ample storage. Wine rack, upgraded Brazilian hardware, custom built cabinets, and pull outs in bathrooms. Stunning tile and walk-in showers, Primary ensuite featuring built in bidet toilet combo with heated seats and wash cycle. Luxurious Auto Blinds, beautiful shaker doors and black hardware, upgraded trim. Don't miss this beauty! (id:19593)
RE/MAX Twin City Realty Inc.
190 Hespeler Road Unit# 201
Cambridge, Ontario
Rarely does a condo of this caliber hit the market! Situated on the second floor of Black Forest Condominiums, this meticulously maintained unit, in this well managed complex, offers over 1500 sq. ft. of space blending comfort, style, and breathtaking views. Upon entry, a spacious foyer with gleaming ceramic flooring leads to a seamless layout merging the living, dining, and kitchen areas. Natural light floods the space, accentuating hardwood floors and neutral tile, while expansive windows offer panoramic views of the lush garden below. The sunroom/den provides a tranquil spot to relax and enjoy the scenery. This immaculate condo features two spacious bedrooms and two full baths, each boasting updated vanities with quartz countertops. The transformed ensuite includes a spacious walk-in shower for ultimate relaxation. The primary bedroom accommodates a king-size bed and offers a walk-in closet and hardwood flooring. Ample storage is available throughout the unit plus there is a storage locker included. The convenient laundry room offers enough space to hang delicate items to dry. Entertaining is effortless with amenities like a spacious party room, guest suite, games room, community BBQ area, gym, sauna, indoor pool, and library. DIY enthusiasts will appreciate the workshop, while outdoor lovers can enjoy the tennis court. Controlled entry with on site superintendants and underground parking close to elevator adds convenience. Great location near amenities with shopping, dining, and entertainment options just a short distance away, and public transit steps from the front door, this condo offers a lifestyle of tranquility, luxury, and convenience. Don't miss this rare opportunity – schedule your private tour today and discover your own piece of paradise! (id:19593)
Royal LePage Royal City Realty Brokerage
1941 Ottawa Street S Unit# 1d
Kitchener, Ontario
FIRST TIME BUYERS AND INVESTORS TAKE NOTE. This 1 bedroom, 750+ square feet of open concept condo is an excellent entry level home or investment. As you enter, you're greeted by tall ceilings and large windows to allow in the natural light. The kitchen is open to the dining area which overlooks the living room. Lots of storage in the primary suite with the full wall closet with double doors and a linen closet as well. There is a full 4 piece bath located between the living room and primary suite. The utility room contains your own high efficiency gas furnace, water heater, water softener as well, as a stacked in-suite washer/dryer set. There is a private outside patio for BBQ'ing and enjoying those warm summer nights outside! Convenient location: drive 3 minutes to either the Hwy 7/8 expressway or major shopping plaza (Sunrise shopping Centre). Don't miss this one. Act Now! Note: Lease Out (approx. $1,950.00/mth). Low taxes, maintenance fees, & utilities (approx. $135 for two adults). Two parking spaces! (1 owned and 1 rented) (id:19593)
RE/MAX Twin City Realty Inc.
77 Sutcliffe Way
New Tecumseth, Ontario
Experience luxury living in the highly sought-after Treetops community of Alliston! This exceptional home boasts over 3900 square feet of meticulously fnished living space, including a fully fnished basement complete with an additional bedroom and bath. As you step inside, you'll be greeted by a refned home ofce, upgraded 5.5 hardwood fooring throughout, and a chef's dream kitchen featuring quartz countertops, a convenient butler's pantry, and premium appliances. Entertain with ease in the expansive dining room or unwind in the spacious living area, complete with a welcoming gas freplace. Upstairs, indulge in four generously sized bedrooms, including a luxurious primary suite with a spa-like ensuite bath. Throughout the home, elegant touches abound, from the upgraded oak staircase with iron spindles to the sophisticated California shutters. Outside, discover your own backyard oasis, complete with a meticulously designed pattern concrete patio - perfect for outdoor dining or simply enjoying the serene surroundings. With a separate basement door entrance offering in-law suite potential, this turnkey home is ready to welcome you to a life of unparalleled comfort and style. (id:19593)
The Agency
457 Plains Road E Unit# 409
Burlington, Ontario
Step into your new sanctuary at the top floor of the Jazz condominiums nestled in the vibrant heart of Burlington. This charming 1-bedroom plus den, 1-bathroom unit offers convenience at your doorstep, with prime shopping destinations like Mapleview, Ikea, and Fortinos just moments away. Situated within a 2km radius of Aldershot station, lush parks, scenic walking trails, and the esteemed Burlington Golf & Country Club, this location boasts both convenience and leisure opportunities. Inside, bask in the inviting ambiance of a sunlit south-facing open-concept space, adorned with sleek quartz countertops, stainless steel appliances, and a cozy 50 sq/ft patio perfect for relaxing evenings. Jazz condominiums have undergone recent upgrades, offering an array of amenities such as a communal BBQ area, a spacious party room, fitness facilities, and ample visitor parking, ensuring comfort and convenience for its residents. Welcome to your new home where every comfort and convenience awaits. (id:19593)
RE/MAX Twin City Realty Inc
30 Ferris Drive
Wellesley, Ontario
Welcome to 30 Ferris Drive a beautiful 4+1 Bedroom, 5 Bathroom executive home. Only a short 25 minute drive from Waterloo this home is located in the small village of Wellesley. Enter into a large foyer open to the bright and airy two storey living room. Follow through to the formal dining room large enough for a table to comfortably sit 10-12. At the back of the house you will find an oversized custom maple kitchen, custom wood hood, wine rack and a large center-island. Just off the kitchen, a breakfast nook also large enough for a table for 6-8. To the right of the kitchen a fabulous family room with a custom stone, floor to ceiling gas fireplace. Walk-out to a beautiful and quite private backyard patio. Main floor wouldn't be complete with a dedicated office and a main floor laundry room with built in cabinets (2016). A 2pc powder room conveniently located just a few steps down from the main floor. Second floor boasts 4 large bedrooms and 3 full baths. Primary suite includes a large walk-in closet, a luxury 5pc ensuite bath with a private water closet, his and hers double sink vanity, a soaker tub and a tiled walk in shower with glass enclosure (2016). A Jack & Jill style ensuite located between bedroom 2 and 3 with a separate tub/toilet area. The 4th bedroom boasts its own private 4pc ensuite. Partially finished basement was updated in 2016 into an in-law suite. It features a 3pc bath, another bedroom (currently used as a media room) and an oversized rec room. There is also a secondary laundry hook up, ready to be used. In the unfinished section you will find a large workshop & dedicated storage area. A large double car garage with a separate entrance to the side of the house. 50yr Metal roof installed in 2019. This home also includes natural gas BBQ line and central vac. A perfect home for family living & gracious entertaining!!! (id:19593)
RE/MAX Twin City Realty Inc.
Con 6 Lot10 Glenarm Road
Woodville, Ontario
Dreaming of a Rural Lifestyle? The possibility of living off the land? Here is the perfect opportunity. This exquisite and vast property is nearly 89 Acres of Farmland that you can call your own! Build you dream home, and have the perfect farmstead for you to live, work and play. Enjoy an Incredible Lifestyle while owning a massive property in Kawartha Lakes. (id:19593)
Royal LePage Royal City Realty Brokerage
408 Guelph Avenue Unit# 4
Cambridge, Ontario
Welcome to impressive Unit 4 at 408 Guelph Ave, nestled in the scenic Mill House complex in the highly sought-after Hespeler area! This exceptional and spotless 3-bedroom, 2-bathroom condo is bright, with low condo fees, and offers contemporary and luxurious living spaces. It's accentuated by stunning design and premium modern finishes that you're sure to adore. A notable perk includes two dedicated parking spaces assigned to the unit! As you step inside, you'll be captivated by the main living area, adorned with elegant luxury vinyl plank flooring, oversized windows, a spacious living room, and a standout gourmet kitchen. The kitchen boasts custom cabinetry with soft-close doors, a chic ceramic backsplash, exquisite quartz countertops, a large island complete with a breakfast bar, state-of-the-art appliances, and ample pot lighting. Additionally, the main floor provides the convenience of a laundry area and a large storage room adjacent to the kitchen. Further down the hall, you'll find a 4-piece bathroom with quartz countertops and three sizable bedrooms. The master bedroom, in particular, impresses with its spacious full ensuite bathroom. This exceptional condo is ideally located near trails, beautiful parks, and offers easy access to highways/401, making it a dream for commuters. Just down the street from St. Gabriel CES & Silverheights Public School, and minutes away from the shopping and dining options on Queen St W & Hespeler Rd, this condo is perfect for young professionals and families alike. (id:19593)
Chestnut Park Realty Southwestern Ontario Ltd.
108 Garment Street Unit# 201p
Kitchener, Ontario
Indulge in the epitome of urban living within Garment Street Tower 3 situated in the vibrant heart of Kitchener. This meticulously designed 1 bedroom + den suite comes enriched with over $27,000 in upgrades, promising a journey of modern sophistication. This open-concept haven unfolds across a generous 767 square foot interior, complimented by a 58 square foot exterior, where natural light floods the space, seamlessly connecting indoor and outdoor living through a private balcony. The versatility of the den/dining area presents endless possibilities for personalizing your ideal condo residence. A culinary masterpiece, the upgraded kitchen boasts stainless steel appliances, pristine and spacious countertop space, ample storage for avid chefs and an extended island with a breakfast bar. Nestled in the heart of Kitchener, this residence places you mere steps away from a wealth of shopping, dining, entertainment options, and the forthcoming LRT station, ensuring effortless commuting. Residents of Garment Street Tower 3 enjoy an array of amenities including a well-equipped fitness center, a yoga studio, an elegant party room, and a rooftop terrace adorned with a sports court and seasonal pool. While nearby opportunities may offer parking, this suite caters to those embracing alternative transportation or those who would prefer to lease parking for ultimate savings and flexibility. Elevate your urban living experience—schedule a viewing today and immerse yourself in the unparalleled luxury of Garment Street Tower 3 (id:19593)
Condo Culture
60 Dufferin Avenue Unit# 17
Brantford, Ontario
Welcome to Fernridge Estates, featuring a luxury bungalow condo with 2 car garage and walk out lot. The main level boasts an open concept design with a custom kitchen with quartz countertop and center island. Vaulted ceiling in great room with pot lights. Large master bedroom with walk in closet and spa like in-suite bathroom. A 2pc bathroom and laundry room complete this level. Hardwood throughout main level. Spiral staircase leads to lower level with walk out to patio, spacious rec room with gas fireplace, guest bedroom with 2 double closets, 4pc washroom and office. Carpet free home. (id:19593)
RE/MAX Twin City Realty Inc.
7 Upper Mercer Street Unit# M48
Kitchener, Ontario
Discover the charm of this townhouse offering a perfect blend of comfort and convenience. Nestled near Chicopee Ski Hill and the scenic Grand River, it's an oasis for outdoor enthusiasts, with nearby walking trails inviting leisurely strolls amidst nature's beauty. The 401 is easily accessible, ideal for commuters and adventurers exploring nearby cities and attractions. Step inside to find a welcoming ambiance with fresh paint and new carpeting throughout. This bright and spacious layout boasts three bedrooms, including a primary bedroom complete with an ensuite bathroom and double closet for added convenience. Noteworthy upgrades include interior hardwood railings and an exterior deck staircase, enhancing both style and functionality. The living room and kitchen feature an open concept design, perfect for modern living. Enjoy common amenities such as a playground for children and convenient visitor parking right outside your door. Schedule a viewing today and seize the opportunity to make this exceptional property your new home. (id:19593)
Red And White Realty Inc.
8189 Highway 124
Guelph/eramosa, Ontario
Nestled on a sprawling 45.21 ACRES, this magnificent property offers a serene and picturesque setting that is sure to captivate nature enthusiasts. With a blend of mixed bush, a tranquil pond, and scenic trails, this property is an oasis of natural beauty and tranquility. The property features a stunning 2-storey home, boasting over 2300 SQUARE FEET of living space. This residence features 4 bedrooms and 3.5 bathrooms, providing ample space for comfortable family living. The heart of this home is the chef’s kitchen, complete with centre island, granite counters, pantry, kitchen desk nook and an attached dining area with walk-out to a deck. The living room has reclaimed ash hardwood flooring, exuding warmth, and character. The main floor boasts a convenient laundry room, equipped with a 2-piece bathroom for added convenience. The primary bedroom features a 3-piece ensuite and a walk-in closet. Two more spacious bedrooms await upstairs, ensuring ample space for family members or guests. One of the standout features of this home is the incredible flex room above the garage, which includes a separate office space. This space can serve as an extra bedroom, a cozy family room, or a flexible workspace to suit your lifestyle needs. The walk-out basement features a large rec room with a wood-burning fireplace, a bedroom, kitchen, a dinette, and a convenient 3-piece bathroom. This space provides endless possibilities for entertainment, relaxation, or accommodating guests or a growing family. This property also offers exceptional equestrian amenities. Two large paddocks, complemented by two run-in shelters, provide ample space for horses to roam. A 60’x80’ BARN WITH 6+ STALLS ensure comfortable accommodations for your equine companions. A 24’x40’ barn serves as a fantastic storage area and 20’x40’ METAL CLAD SHED/WORKSHOP for your tractor or toys. Whether you’re seeking a private sanctuary, a horse lover’s paradise, or a place to embrace nature, this property has it all. (id:19593)
RE/MAX Escarpment Realty Inc

